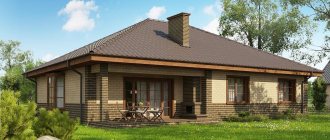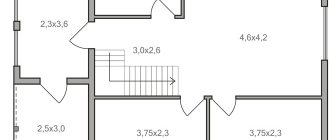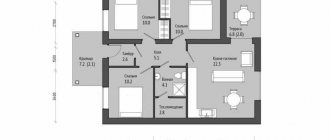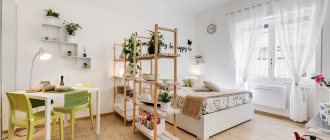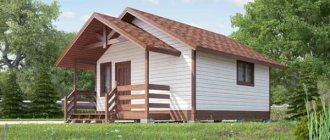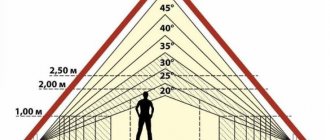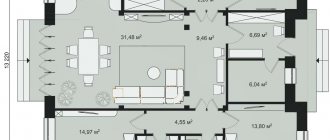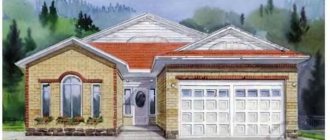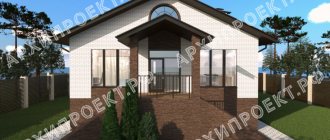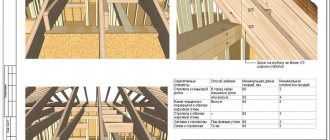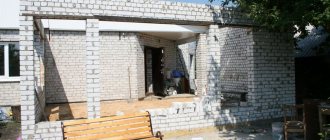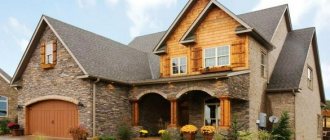A frame country house measuring 3 by 3 meters is an excellent option for arranging a comfortable living space in a small suburban area or just a shed for storing garden tools, items for outdoor recreation, etc.
But even the independent construction of such a small frame structure requires the preliminary development of a construction project, calculation of the foundation, building materials and roofing structure.
Design Advantages of Single-Story Living
Each owner, drawing an image of a future home in his head, imagines a beautiful and functional home in which all family members will be comfortable. These qualities are associated with the layout of the house, that is, with the configuration and relative arrangement of premises, not only residential, but also technical.
Therefore, selecting (or developing) a suitable plan is a top priority. Many families buy houses with an attic or a full second floor, which are especially practical in dense urban areas. However, a significant part of families prefer one-story projects. In their eyes, the layout of a one-story three-bedroom house has many advantages; the most significant advantages are:
- Single-story projects are cheaper to design and build, since the second (and even attic) floor requires improved strength characteristics.
- You get significant savings on construction costs, since there is no need to strengthen interfloor ceilings and build a second level.
Project with a central entrance and garage Source polskiedomki.pl
- The structure will be lighter, which means that the cost of the foundation, the cost of which reaches 40% of the entire construction budget, will be much lower.
- The lighter design allows for larger windows, allowing you to choose a more interesting design for your home.
- There is no staircase leading to the upper level. This means you don’t spend money on an expensive building. In addition, there is no loss of usable area allocated for organizing a flight of stairs (8-10 square meters are often lost).
- The development and installation of utility lines becomes simpler and cheaper. Heating, water supply and drainage circuits are more reliable in operation and easier to repair. The circulation pump for the heating system will need a less powerful one than for housing with two levels.
- One-story buildings are not limited in the choice of architectural solutions. The project can be done in any classic or modern style.
Scandinavian style house Source pinimg.com
Main stages of construction
A columnar foundation for a country house 3 by 3 meters is the most ideal option. You can easily make it yourself by following the already developed step-by-step instructions.
Foundation
According to the theory, a fairly light small frame building made from lumber does not require a foundation at all. But in practice, this must be done in order to prevent contact of the wooden floor with the ground and ensure its maximum service life.
Preliminary preparation of the construction site is carried out:
- Removing the top layer of soil using a shovel;
- Arrangement of a sand-crushed stone cushion 20 cm thick;
- Filling with a small layer of cement-based mortar.
Waterproofing is laid on the finished base and a frame building is erected.
You can also simply remove the top grass layer of soil, compact the soil well under the future structure, make brick pillars and install the structure directly on them. The second method is recommended exclusively for regions with fairly dry climatic conditions.
Construction of the frame
Before use, all lumber must be treated with antiseptic agents against moisture, rot, rodents and other negative influences of the natural environment. This will significantly increase the operational period of the entire building.
If temporary housing is installed on a prepared concrete site, a wooden beam with a cross-section of 15x10 cm is suitable for the manufacture of the lower strapping frame. The elements are connected to each other in half a tree with additional fixation of steel corners.
When building a house on a columnar foundation, a grillage is used as a foundation frame. At the stage of their construction, anchors are already installed into the foundation pillars. The support posts are finished with waterproofing, which is roofing felt, then a massive beam is laid around the entire perimeter and secured with anchors.
The construction of the frame itself begins with corner vertical supports, which are made from 10x10 cm wooden beams or double construction boards. The supporting racks are made of 10x5 cm timber.
At the ends of the vertical supports, a frame is made of 10x10 cm timber, which will subsequently act as a Mauerlat for the construction of the roof structure.
All elements of the frame structure are connected with nails 8 cm long. When assembling the frame, openings for doors and windows are immediately made in the walls of the building.
Installation of roof structure
For a small country house measuring 3 by 3 meters, a simple pitched roof is quite suitable. To do this, one wall is made lower than the opposite wall, and the roofing structure is reduced to installing boards on the top trim, directly to which the finishing coating is attached.
You can also make a gable roof. Small trusses are made from the boards, then they are installed in place, additionally fastened together with crossbars, and then the roofing material is laid according to the construction technology.
Most often, slate is used to cover the roofs of small frame structures, or, less often, corrugated sheets.
At the final stage of construction, the building is lined with wooden lining, tongue-and-groove boards or ordinary plywood sheets, chipboard, OSB and painted. The lining can be additionally varnished.
Cost optimization
The success of the construction and further operation of the house is laid down during the drawing up of the plan. You can consider standard designs of private houses, or order an individual plan. In any case, it is important to carefully study the proposed options and try them on to suit your needs and habits.
Design is a complex multi-stage process, during which specialists provide many important details. The customer, who is not involved in the construction industry, does not even suspect the existence of many of them. However, there are nuances that allow you to assess the literacy and, therefore, the profitability of the project. The following features of the layout of a 1-story house with 3 bedrooms are considered advantages:
- The project takes into account the needs of people of all age categories. Although there are no stairs, a potential source of injury, it is important to keep in mind the needs of young children and older relatives. A big plus will also be the convenient (close proximity) location of common areas.
Low Porch Project Source mcdonaldjoneshomes.com.au
- The same conditions are important for access to the garden area. If the plan includes a porch, you need to make it safe: take care of the railings and fencing, make a canopy to protect it from precipitation, install light.
- The layout of water supply and sewerage pipes simply must be economical. It is carried out according to a simplified scheme, which reduces not only construction costs, but also the amount in heating bills. From this point of view, the most cost-effective layout is one in which the kitchen and bathroom are located nearby, and the living rooms are located through a partition.
- The comfort of living is increased thanks to the large area of glazing, as well as the presence of extensions: terraces, verandas, garages.
An example of irrational communications wiring Source domavis.ru
Not only comfort is important, but also the functionality of the premises, so you need to take a closer look at the following details:
- Technical premises are located taking into account the requirements of regulatory and technical documentation (they are prescribed in SNiPs and GOSTs). Otherwise, there will be problems connecting them.
- In regions with long winters, it is necessary to protect the house from heat loss. A corridor equipped with a vestibule or an external extension in the form of a glazed and insulated veranda will help with this.
- If more than five people live in the house, you will need a second (separate) bathroom. You will also have to think about the logic of moving people.
With a sauna and a terrace along the long side Source karkasnik-stroy.ru
See also: Catalog of companies that specialize in designing country houses
What does the plan consist of?
The layout of a three-bedroom house that the customer sees is a plan on paper in a conventional top view; sometimes (usually in individual projects) a 3-D model or video is prepared. In addition to this, the project contains other information. Full information about dimensions, planning solutions and construction details can be found in the following sections:
- Architectural and construction. Project documentation (a set of drawings) contains information about everything related to construction, from the thickness of the walls and roof parameters to the location of window and door openings. There are views of the house from all sides, as well as a view of the roof from above. You can get acquainted with the selected building materials.
Project with a vestibule and bay window in the living room Source stroy-dizayn.ru
- Constructive. For a one-story building, a foundation plan is developed (with calculations of thickness and depth), the structures of the floors and roof truss system, and the junction of structural elements are calculated. Here he calculates the required number of construction mats.
- Engineering. It contains diagrams of engineering communications and includes subsections on electricity and gas supply, heating, water supply and sewerage.
- Designer. At the request of the customer, an interior design is developed (style solution, choice of furniture). Landscape design may include landscaping and design of small architectural forms (for example, a gazebo, an alpine slide, a decorative pond). External lighting is being developed separately.
- The documentation includes a general development plan and a project passport. The customer is also provided with a construction estimate, which he must approve.
Country house with external lighting Source alta-vista.es
Relative arrangement of bedrooms
In order to make housing as comfortable as possible for all family members, the optimal area for the rooms is calculated. For interior spaces, the following values are recommended (in square meters):
- Living room, possibly with dining room: 22-45.
- Bedroom or children's room: 12-22.
- Guest bedroom or office: 10-15.
- Kitchen + pantry: 10-20.
- Bathroom. For a toilet and shower, 3-6 squares are enough. For a full bathroom you will need 7-12 square meters.
- Non-residential premises. For household needs (for a boiler room or a workshop), 6-15 square meters are allocated. For a hallway, 5-8 is enough, for a garage (for 1 car) – 20-30 square meters.
- For connecting rooms (corridors, hall) 10-15% of the area of the house is left.
From the given proportions it is clear that most of the area is given over to the living room, which is the central room of any home. However, the project “1 floor - 3 bedrooms” has a fundamental difference from the options with the second floor, where the space is naturally divided into public and private.
Project with separation of day and night zones Source ibuildrussia.ru
Many designs include all three bedrooms on one side of the house. The advantage of the solution is obvious: the recreation area is separated from public spaces. The bedrooms are located as far as possible from the living room and kitchen; guests or TV will not be able to interfere with the rest of other family members.
The layout has its drawbacks. For example, you have to locate the bathroom far from the kitchen and boiler room, which makes communications longer and more complicated. Also, instead of a neat hall, there appears a long corridor into which all the doors open. It is difficult to use rationally.
Another type of layout is dividing the recreation area into a children's and adult part. Bedrooms are located in the far corner from the entrance, or on opposite sides of the living room. The housing layout takes on an elongated, rectangular shape.
Projects are developed taking into account local insolation and allow maximum saturation of the premises with sun. The rooms may be the same size, or the parent's bedroom may be larger. In any case, they try to make children's bedrooms the same so that in the future the children will not have disputes and resentments.
Project with a garage and arched windows in the living room Source belgorodproekt.ru
Popular layout options
The house becomes comfortable not only thanks to a well-thought-out layout. An important part of comfort is created by additional elements: terrace, veranda, garage. Such projects are most in demand among owners of private plots.
Project with a garage
When evaluating the layout of a one-story house with three bedrooms and a garage, you need to look at the long term. In addition to the garage, you should also think about allocating space for a carport. Even if you have one car, guests will come to you from time to time, and a parking lot equipped with a canopy will always come in handy.
Option with garage and shed Source googleusercontent.com
Under the canopy you can allocate space for firewood, as well as for storing car or garden tools. As for the garage space, they also try to design it with reserve; This will make it possible to carry out vehicle maintenance. In projects with a garage, the following nuances are provided:
- Two entrances to the garage are being installed; one from the street, the other from the house. The advantages are revealed during rain or frost - you can walk to the car in pajamas and slippers. In the morning you get to the garage, bypassing the street, and in the evening, after parking the car, you immediately go into the house.
- The garage in the house (on one foundation) is a technical room. Its disadvantages: the smell of gasoline, which can spread throughout the house, engine noise, exhaust. To protect your health, the walls adjacent to the living area are finished with good sound insulation and powerful forced ventilation is installed. The garage is also separated from the housing by a vestibule and a cascade of doors.
- If space allows, a workshop or space for storing equipment will be organized in the garage; this will help save usable space in the house.
The garage is separated from the residential area Source remoo.ru
Subtleties of design
The type of stove, as well as the finishing materials for the walls, differ from project to project; they are chosen based on the budget and one’s own preferences. However, there are some features of the bathhouse structure that they try to implement in all projects without exception. These include the following planning nuances:
- If the bathhouse is used year-round, the layout must include a vestibule (hallway). If the building is used only in the warm season, you can do without a vestibule, saving some of the money on its construction.
- The location of the front door is also affected by the seasonal use of the building. If you go to the bathhouse in winter, the door is designed from the south, since on the side of the southern façade the snow accumulates less and the snowdrifts melt earlier.
- In most cases, people go to the bathhouse in the afternoon. For this reason, windows are planned on the western facade: the sun illuminates the rooms longer, and you save energy.
Project with a small terrace under a canopy Source svoimirykamiinfo.ru
Video description
About the three-bedroom project in the following video:
Project with a terrace
Owners seeking to minimize construction costs are advised to pay attention to projects that include a terrace. Such an extension will be located on a common foundation and under the same roof as the housing. But it can be added to the house later; this will require a separate project.
The terrace is a useful addition that gives the building individual features. Its design matches the style of the house, and its size and arrangement depend on the format of use. The terrace is made more spacious if you plan to organize a summer kitchen and outdoor dining. Glazing is necessary if you want to build a winter garden. Terrace design takes into account the following features:
- It is advisable that the terrace offers an attractive view, for example, of a beautifully decorated backyard.
- For the extension to make sense, it must face the sunny side, south or east. Sometimes, to ensure maximum illumination, an L-shaped extension is designed.
- Access to the terrace is most often made from the living room, sometimes from the kitchen. If the extension is long enough or goes around two walls of the house, the exit is made from the parent’s bedroom.
Visualization of a house with a terrace Source proplanirovku.ru
How to choose a project
A conveniently designed bathhouse is the key to successful operation, because convenience means the correct relative arrangement of the rooms. A bathhouse consisting of two rooms is considered quite sufficient for a comfortable pastime. At the same time, standards are gradually changing, and, if space allows, they are trying to complicate the layout and make it more convenient.
Bathhouse relaxation room for 5-6 people Source cozyblog.ru
Project 3x5
The layout of the bathhouse 3 5 helps to save precious square meters, so it is justified in summer cottages; It will also be appreciated by the owners of a country cottage. The building seems compressed, but the proportions do not affect comfort, and there is enough space for all bath procedures.
The 3x5 project is designed for the simultaneous presence of a maximum of three people. Despite the small area, options are possible in the layout. The main difference between them is the placement of the steam room and washing compartment; they can be combined or made separate. The combination is supported by the absence of temperature differences, which can negatively affect well-being.
In a typical combined project there are two rooms: a dressing room (also known as a relaxation room) with an area of 6 square meters, and a steam room combined with a sink measuring 9 square meters. m. The premises are equipped in the following ways:
- Waiting room. There is enough space for a small table and a couple of benches; you can make one corner bench. An additional seat can be arranged at the entrance by adapting a small firewood rack for it. The furnace firebox also comes out here.
Layout with a dedicated shower room Source domabrys.ru
- Steam room. Here there is a washing area (in the form of a shower or a small bench) and a two-tier shelf, under which you can hide a ladder or a portable bench. There is also a stove and a hot water tank here.
The 3x5 project with a dedicated washing room takes the following form:
- The rest room (dressing room) increases to 9 (3x3) squares.
- The steam room is reduced to 4 squares, next to it there is a sink with an area of 2 squares.
Each of the projects has residual flexibility: you can modify it by moving the walls in the desired direction. In this regard, the 4x5 bathhouse layout has somewhat greater potential. It has enough space to create a more spacious lounge, with furniture for comfortable tea drinking and shallow cabinets for storing clothes.
Steam room with wooden floor Source solomonplus.com.ua
Project 4x5
The 4x5 bathhouse with a terrace in the project has slightly more possibilities; the best projects include 3 rooms and a covered terrace. The following parameters are considered optimal:
- The terrace is located along the width of the bathhouse; its own width is 1 m. The area is enough to organize a small place for tea drinking or relaxation.
- The place at the entrance is occupied by a rest room. From it you can get into the washing room, and then into the steam room. The area of the steam room is set to 4-5 squares, which is enough for four people.
- With this layout, the sink is often combined with a steam room to increase the relaxation area. To avoid unification, they abandon the terrace or make it outside the bathhouse.
- The sacrifice can be avoided if you use a 4x6 bath plan; the sink and steam room will be located separately, and the dressing room will be spacious enough to make all guests comfortable.
Project 4x5 with a terrace Source domabrys.ru
Ways to optimize space
Any planning is limited to a given (strictly defined) set of premises, as well as technical requirements for their location. Therefore, different layouts differ only in some details.
The countdown starts from the position of the largest room, the living room. It should face south or east, which clearly defines its place on the plan. The living room is adjacent to the kitchen, and to it are technical rooms connected to communications. After this, all that remains is to choose the location of the bedrooms and think over a convenient passage to each room.
Natural light is important for children's rooms Source squarespace.com
The task becomes more complicated if we are talking about building a small area, for example, if the layout of a one-story house 10 by 10 with three bedrooms is being developed. In this case, you will have to think about optimizing the space. The following recommendations will help you use space efficiently:
- They try to make the living room as spacious as possible, and the kitchen can be made smaller, focusing on a functional layout.
- To save usable space, they resort to combining rooms. Usually they combine a living room and a kitchen, a garage and a boiler room. It is not worth making a combined bathroom: this will reduce the comfort of living.
- It is recommended to plan small projects square rather than rectangular. This way you can avoid the appearance of long corridors that eat up useful space; It is better to replace them with a neat hall near the entrance.
View of the facade with a porch and parking space Source yandex.net
What to consider when creating a project
In dacha and suburban areas, structures with an area of 15 to 25 square meters are in demand. Baths 4 by 5, 3 by 5 and 5 by 5 meters fall into this category. Owners who want to install a similar bathhouse on their site will need to consider the following issues when planning:
- The project must correspond to the site, especially if it is small in size. The location is chosen based primarily on sanitary, hygienic and fire safety building codes, and only then on your own preferences. It is important to maintain minimum distances between objects.
- Selection of construction site. It also depends on the characteristics of the surrounding area. If, for example, the site borders a body of water, it is most convenient to place a bathhouse on the shore.
- The layout should take into account the average number of visitors. In this regard, a 5 by 5 bathhouse has advantages in creating a comfortable space.
When choosing a location, take into account the distance to housing Source conceptualhouseplans.com
- Construction budget. It determines what materials, including finishing ones, you will purchase and what size the steam room will be.
- Who will build? Inviting professionals will increase the construction budget, but will have a positive effect on the speed of the appearance of the bathhouse, and will also eliminate possible mistakes.
Briefly about the main thing
Single-storey, three-bedroom properties are among the sought-after options; they provide comfortable conditions for a multi-generational family. Compared to two-story housing, they have important design advantages. To realize them fully, it is necessary to optimize costs and carefully consider the layout.
It will be convenient and functional if the residential and technical premises are configured correctly. The relative size of the rooms plays an important role, as does the relative position of the bedrooms. Projects with an attached garage or terrace look more attractive. To optimize a small space, various design techniques are used, for example, combining rooms with similar purposes.
Ratings 0
