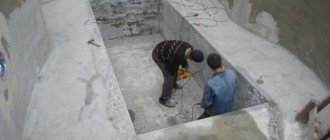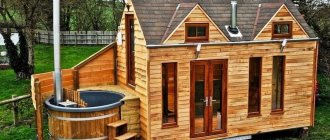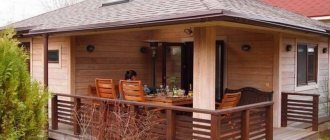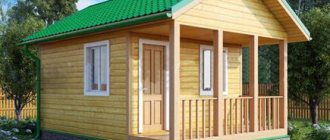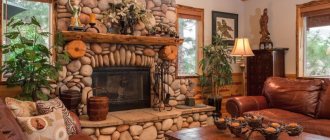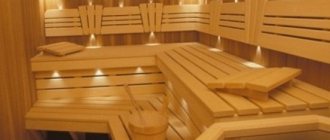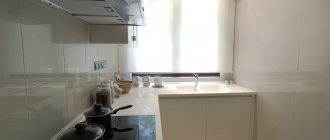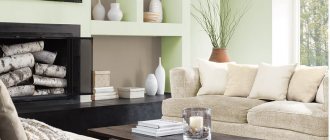There is nothing better than relaxing in a country house or country house. Especially if this vacation includes such a pleasure for the body as a bath. When thinking through a bathhouse project, it is important to take into account many nuances. This is the choice of location, building materials, the question of how to carry out interior finishing work, how to install the stove correctly, and much more. In this article we have collected information for you that will be useful at the decision-making stage. With its help, you will decide how to arrange your individual place for relaxation.
When designing a bathhouse, the following factors should be taken into account:
- location on the site, whether it will be a separate building or acts as an extension to the house;
- heater power;
- how many visitors there will be;
- wall thickness, finishing, presence or absence of insulation.
Sauna parameters
To design a typical sauna, I wanted to take a standard size. Without thinking twice, I went to the prices section on our website and calculated the average size based on the available projects. The average size was 2.45x2.17 meters. Here we take into account both saunas with wood-burning heaters and electric ones.
When drawing up a project at this stage, I am interested in the presence of openings and the thickness of the walls, as well as the height of the ceiling in the room. For a typical project, again, I will choose typical characteristics. Heater - electric (they are chosen a little more often), without a window (more often it is absent), the thickness of the wall with the doorway is 150 mm, the height of the sauna ceiling is 2.25 m (for this, the ceiling of the original room must be at least 2.35 m) .
We will assume that the partitions have not yet been erected and the doorway is being constructed in accordance with our technical specifications.
A special case is the layout of shelves in the maximum number and maximum width. Only by planning the sauna with shelves and a heater can you determine the optimal location of the door.
Because We took the “dirty” size of the room; it is necessary to take into account the thickness of the sauna frame. As a rule, these are 50 mm battens, 30 mm counter battens and 15 mm lining. The resulting cake is 95 mm thick.
Now we have data with the “net” dimensions of the sauna, so we can at the same time determine the volume of the room for selecting a heater.
Bath dimensions
The layout of the bathhouse is designed primarily taking into account the parameters of the site. There are several options for baths, differing in their sizes. Let's see what dimensions of the building exist and what is typical in such projects.
Bathhouse 2x2 m
This unassuming compact building consists of the most important things: a dressing room and a steam room. Sometimes there is a place for a rest room. Therefore, the stove must be placed so that it fits into both rooms. It is preferable to use a steel electric furnace. If desired, a washing room is located in the steam room.
This construction has its advantages:
- compactness;
- efficiency;
- ease of construction;
- little time for construction;
- The steam room heats up very quickly.
Such a bathhouse saves space and budget. The correct layout of the structure will make it comfortable and perform many functions.
Bathhouse 3x3 m
The 3 by 3 bathhouse project allows you to do more serious planning. The relaxation room is planned separately, the washing room and steam room are combined. They can exist separately, occupying 1.5 m each.
The bathhouse is designed to serve 2-3 people. A veranda or attic can easily be attached to it.
Bathhouse 3x4 m
The interior space is divided into three parts. You can add a shower room or washing room to the building. Typically, such baths have a relaxation room occupying 4.5 m2. The stove firebox is located in the dressing room - this makes it easier to maintain the temperature in the steam room. The boiler for heating water is located at the maximum distance from the entrance door.
The design assumes the presence of a locker room. The terrace will increase the area of the building.
Look at the photos of 3x4 bathhouse projects with your own hands.
Bathhouse 4x4 m
The 4 by 4 bath design allows the steam room and washing room to occupy a larger area than in previous compact versions. Such buildings are usually built from logs, which reduces the space inside. Therefore, one room performs several tasks, for example, the dressing room also becomes a locker room and steam room. In such a room two or three shelves 0.5-0.6 m wide will fit. The corner is reserved for a wood-burning or electric stove.
You can create more comfortable conditions, for example, equip a rest room and an additional washing room. By installing a stove in the steam room, you can use it to heat the adjacent room, so it’s easy to set up a relaxation room there, combined with a locker room.
The attic, which can easily accommodate a recreation room or a place to play billiards, will help increase the usable area.
Bathhouse 5x4 m
This option allows you to set up a separate washing room and steam room. The rest room becomes more comfortable and spacious, and can be combined with a locker room or dressing room. Due to the direct absence of a dressing room, this design cannot be used on cold days. The rest room is located just outside the entrance door. Its spaciousness allows you to install a sofa, armchair, and TV. The washing room is equipped with a shower, toilet, and sink for washing hands.
Convenient and free access is provided to any room.
Bathhouse 5x5 m
Such dimensions of the building make the premises comfortable. These parameters are very popular for a bath. You can combine a bathhouse with a terrace under one roof.
Often 10-12 square meters are allocated for the dressing room. m, which is half of the total space. The rest of the room houses a sink and a steam room. This design allows you to comfortably take bath procedures and relax. The relaxation area is decorated with a sofa and an armchair.
In the attic attached to the bathhouse there is a bedroom or a children's room. Now the building is ready to receive guests.
Bathhouse 5x8 m
The building effectively uses the first floor and allows for the addition of an attic. It can be divided into several zones, for example, a bedroom and a billiard room. You can add a balcony. However, the larger the premises and the total area, the more acute the questions arise about how to provide the premises with heat and how to waterproof them. The issue of fire safety is important. When installing a steam room, it is important to carry out all the work correctly, which will require expert advice.
Bathhouse 6x6 m
A 6 by 6 bathhouse design is considered optimal in size. The bathhouse will provide comfort in all functional rooms. It becomes possible to install all the necessary heating equipment and furniture without much space saving. There is an opportunity to arrange an attic, veranda, terrace, further increasing the usable space. A brick stove in a steam room will ensure longer heat retention.
The bathhouse can be used by 8-10 people at once. Each visitor accounts for approximately 1.1 m. The steam room is designed larger than the washing room, and the sewer pipe is located next to the drainage pit.
There is room here to place a dressing room, a steam room, a wash room, a bathroom and several rest rooms.
Bathhouse 8x8 m
Such a design will not fit into every area. This is a large spacious building, including everything you need and more. Here the construction of a swimming pool and hammam becomes available.
The complex includes four rooms: a dressing room, a steam room, a wash room and rest rooms. The steam room has several rows of shelves and a stove. The size of the room depends on the planned number of people. The recreation room is spacious, accommodates a group of vacationers, allows you to arrange furniture, a billiard table, and a TV.
There is space for a bathroom and a guest room. If you equip it with a kitchen, it will become an additional house on the site.
The location of the heater and the configuration of the shelves
We will choose a place for the heater closer to the corner so that it does not interfere with the passage. For easy access to the shelves, it is better to place the electric heater on the opposite side of them. Because The wide wall will have an opening; we will place the heater on the short wall. Based on the size of the heater and its safe distances, you can calculate the width of the upper and lower shelves. In this sauna, along the left wall there is an upper shelf with a width of 590 mm and a lower one - 365. Along the far wall - 690 and 465, respectively. The free space allows you to make any of the shelves even wider, but I will leave these dimensions because... the result is a universal configuration of 7, 6, 5 and 4 strips. It will be comfortable for visitors with different body types and different temperature preferences. It will also be possible to steam while sitting or lying down.
The width of the shelves is calculated by the width of the strip plus 10 mm. The standard plank for sauna shelves is 90 mm. The ten-millimeter gaps are one less than the slats, hence the size. The lower shelves have the same width, with the difference that the outermost strip extends 25 mm inside under the lining.
Types of structures
The types of designs widely available on the market will help you make a choice and answer the question - how to make a sauna in your home. Among the offers:
- infrared steam room;
- transformable model, very convenient, but characterized by high cost;
- frame - ready-made projects of any size. A set of elements allows you to assemble it in a limited space and in mobile conditions. Any corner where there is a tiled floor will do.
Samples can be presented without external cladding, with finishing, or a mixed type.
Selecting a heater for a sauna
Harvia Moderna was chosen as the heater. This compact model hangs on the wall, has a remote control panel included and quickly warms up the sauna. Small safe distances allow it to be mounted directly on a wooden surface and next to any wooden structure. We will also provide a fence for the heater for additional safety.
When selecting the power of the heater, it is necessary to take into account not only the volume of the sheathed room, but also any stone, glass and non-insulated surfaces. In our case, we have a 7x19 dm door with a glass panel. According to the instructions for the heater, the glass area must be added by a factor of 1.2 to the existing volume. In our case, it is necessary to add 1.5 m3 to 10.1. Thus, the calculated volume of the sauna was 11.6 m3. This volume corresponds to a power of 8 kW. In practice, with reliable thermal insulation and correct ventilation, 6 kW may be sufficient. But such a solution is preferable if it is not possible to allocate more kilowatts. To save energy and quickly heat up, it is recommended to install an 8 kW model. The thermostat will turn off the heater more often, because... The temperature will stay in the sauna longer.
Choosing a place to build a bathhouse
The correct place for a bath should be at some distance from other objects:
- between the bathhouse and the fence of the neighboring area - 1 m or more;
- from any wooden building - from 15 m;
- be away from the garage, wells, swimming pools, children's areas;
- from a residential building - at least 8 m;
- from the roadway (street) - at least 5 m;
- do not cast a shadow on the neighboring area.
It is worth considering some more nuances:
- the optimal place to build a bathhouse is the backyard;
- you should decide in advance: the bathhouse is a separate building or an extension to the house;
- when designing, it is necessary to provide for ventilation and wastewater disposal;
- wind direction and cardinal directions should be taken into account. It is better to choose a location in the southern part of the site, the windows face west. Entrance is from the south to avoid snow accumulation;
- It is recommended to avoid slopes and damp areas;
- It is necessary to take into account climatic conditions and soil. The surface for construction is chosen to be flat.
In general, the site must comply with the requirements of regulations and legislation.
Ventilation, lighting and door
The finishing touches are to determine the height of the shelves, arrange the lamps and choose a location for the exhaust vent. Height of standard shelves: lower – 45 cm and upper – 90 cm. We will place the lamps in three corners. We will place the exhaust hole in the corner opposite from the heater. It will be located below the shelves. The ventilation valve is installed on top of the wall or in the ceiling. The inflow will be through a gap under the door 3 cm high. The heater is located near the door; it is not necessary to arrange an additional inflow under it.
The final top view drawing will look like this:
Before installing partitions, you need to determine the location and size of the doorway. The width of the opening should be 4 cm greater than the width of the door frame, and the height should be 5 cm. The opening itself is located in the middle between the bottom shelf and the heater fence.
Finish line
An integral part of every sauna is the stove. It can be made independently from sheet material or a large-diameter metal pipe. In another version, it is laid out of brick, but in this case it can take up a large space. For small spaces, it is better to use electric options that are purchased ready-made.
Stove for a small bath
A shelf is installed inside the steam room. It is better not to use coniferous wood for it, because... When heated, it may release resin, causing burns. Good material for it would be aspen, larch, linden or oak. If the space is small, a width of 40 cm will be sufficient; it is more convenient when there is a footrest. The fastening material must be flush so as not to burn the skin (it must also be made of stainless material). It is better if the entire structure is assembled on dowels.
Shelves for a small bath
For wiring, you must use a double braided cable. It is better if it is non-flammable (usually the marking has the prefix “ng”). Be sure to lay the conductor in the corrugation. There are no switches installed in the steam room itself. The lamps used are waterproof with an IP68 index.
Make sure there is good ventilation. To do this, you can install an adjustable supply valve, as well as anemostats with an outlet to the gable through the roof. This will be enough to ensure that all moisture is removed after taking a steam bath.
As you can see, there are no restrictions on what you can build a small bathhouse from. Choose the option that suits you best.
Frame
First of all, the wall frame is installed. For the sheathing, a 50x50 mm softwood timber is required. A 50 mm thick insulation will be laid here.
The pitch of the bars is set according to the standard width of the insulation - 600 mm. Where it is not possible to make exactly 600 mm, we make it smaller. We provide a ventilation duct on the wall opposite the heater. We connect it with a tee to the ventilation duct for the ventilation valve, which will be located in the ceiling. One ventilation duct is led from the tee to the shower room or dressing room (for the installation location of the ventilation valve, see the technical specifications for electrical wiring below). We install a block flush with the doorway on each side. Part No. 1 is made 100 mm shorter than part No. 2, because a ceiling beam will be installed on it (specification of Saunaflame products - at the end of the article).
For greater rigidity, the ceiling frame is made along a short wall. Part No. 3 – timber 50x100 m – is installed on the second part with the short side. The ceiling insulation is made at least 100 mm.
The ceiling counter-lattice is made in increments of no more than 600 mm from 50x30 mm timber (part No. 4). The ceiling cake also contains aluminum foil on a paper base. To complete the ceiling installation, lining is hemmed onto the counter-lattice. A hole with a diameter of 100 mm is made in the lining to install a ventilation valve, which is connected to the previously installed vent. channel in the ceiling.
Strip foundation
Strip foundation for a small bathhouse
In the case where a really small bathhouse is planned, there is no point in sinking the foundation to the level of soil freezing. This will only increase the overall cost of the project. With proper manufacturing and waterproofing, you won’t have to worry about the walls being cold. This type of foundation will be relevant for any of the listed building options.
- The first thing that needs to be done is to clearly define the territory that will be allocated for construction.
- Next, debris is removed. In addition, you will need to remove the top layer of soil with grass to make it easier for you to carry out further tasks.
- Using pegs, the boundaries of the future building are marked.
- Special holders are made to make it easier to navigate with excavation. To do this, two pieces of board 50x50 cm (or whatever is at hand) are sharpened on one side and connected using a transverse crossbar from a board 10 cm wide, its length should be about 70 cm. You will need 8 such structures. They are installed two at each corner of the house. Between them two fishing lines are stretched to the width of the future foundation. Be sure to check that all angles correspond to 90°. This way you get clearly defined lines that will be difficult to move even if you hit them.
Scheme of a shallow strip foundationThe soil is excavated to a depth of 50-60 cm. You can throw it in the middle of the territory, then it will be useful for preparing the bedding.
- A layer of sand is placed on the bottom. Its height should be 10–15 cm. In order to compact it well, you will need a manual or mechanical tamper. Additionally, you can moisten it well with water so that it sits better.
- A moisture-resistant brick or something else (granite, for example) is laid at the bottom every meter, which will serve as a support for the metal sheathing. They are needed so that the concrete fills the space underneath well.
- The sheathing is made from a rod with a diameter of 12 mm. Its principle is as follows. Sections 10 cm shorter than each side of the dug trench are taken. You need 4 of them on each side. Every 40 cm they are connected to each other using a knitting wire so as to form a large parallelepiped. The entire structure is placed on prepared stands. All four elements are connected to each other by a bandage of rods, so that ultimately a monolithic structure is obtained.
- Formwork is made from flat boards or laminated plywood. Its height should be such that the foundation rises 30-40 cm above ground level. It is important to make a sufficient number of supports so that the formwork does not begin to creep under the weight of the concrete. Also, in the upper part, individual sheets can be secured together with crossbars.
- A solution is prepared in a concrete mixer or manually in a ratio of 1:3:3. The first number is cement, the other two are sand and filler, usually crushed stone plays its role. For greater rigidity, the solution should not be very liquid.
- The time between batches should be as short as possible so that the layers subsequently become a single whole and do not peel off.
- After filling, you need to go through the vibrator well. If you do not have your own, then you need to rent one. Thanks to it, high-quality filling of all voids is carried out, the presence of which reduces strength and can have unpleasant consequences.
- The top layer is leveled and tightened using the rule.
- After a few days, when the consistency has hardened sufficiently, the formwork can be dismantled. But the foundation will gain full strength only after 28 days. The first few days (or more if it is summer) it needs to be watered so that it does not crack.
At the stage of laying the foundation, the supply of necessary communications is provided. This could be a water supply and sewer drain for washing water.
Sewerage in strip foundation
Note!
If the soil in your area is known to be highly mobile, then a shallow foundation would be a bad option, as it can easily collapse under the pressure of the layers. In this case, it is better to evaluate the possibility of installing piles.
Electrical wiring and ventilation ducts
Before laying insulation into the walls, it is necessary to remove the wires for lamps and electric heaters and provide a ventilation duct for main ventilation. The cross-section of the wire for the electric heater is selected in accordance with the power (the recommended cross-sectional area is indicated in the product data sheet). After this, you can insulate the walls and cover the insulation with aluminum foil, not forgetting to remove the ends of the wires. Scheme of technical specifications:
What you can't save on
Even if the budget is very limited, it is strictly forbidden to save on the following points:
- Use of construction products without a quality certificate . Such building materials are several times cheaper, but there is no guarantee that they will not emit harmful fumes during use, especially when exposed to high temperatures. In addition, such materials can quickly fall apart and become completely unsuitable for further use.
- Saving on electrical wiring and related elements . You should not buy the cheapest sockets, hang uninsulated lamps and unsuitable wires. Such things will not only quickly fail, but they also increase the risk of fire and accidental electric shock several times.
- Use of unsuitable materials . If you want to save money, you should not replace recommended products with those that cost an order of magnitude cheaper, but at the same time, due to their performance characteristics, cannot be used in a bathhouse. This applies to insulation, flooring, and some types of wood. Unsuitable materials for specific conditions will not fully perform their task and will quickly deform or rot.
- Sauna stove and water heater . You should not buy handicraft products. They are not always safe; they may not be tightly sealed enough, which can cause a fire or burn.
Attention! Also, do not skimp on fuel for your sauna stove. Do not throw flammable materials into it that are not intended for use in enclosed spaces with high humidity and temperature. They can saturate the air with harmful substances, which will cause poisoning and even death.
Walls
After the ceiling is hemmed and the walls are insulated, you can begin installing the wall counter-lattice. The top bar will just rest against the ceiling lining. The bottom one will be near the floor. Another plank should be opposite the future frame of the upper shelf - 855 mm to the top edge (height of the shelf minus the thickness of the plank for the shelves 25 mm and the thickness of the board on which the shelves are assembled 20 mm). The other bar is opposite the middle of the backrest. The remaining space is filled so that the counter-lattice pitch is no more than 500 mm. In our case, two more strips are added. One is between the bottom bar and the top shelf bar. The second is between the top bar and the backrest bar. We start with the wall according to type A (detail No. 5):
On the remaining walls, the spacing of the counter-lattice remains the same as on the long wall (view A). Drawing of the left wall counter-lattice (type B):
An electric heater is installed on the right wall (view B), so at the place where it is attached it is necessary to provide strips to which it will be screwed. In the instructions for the heater we find the dimensions and distances for the mounting frame:
In accordance with these dimensions, we provide a counter-lattice for the right wall (type B):
The wall in which the door will be installed (type D) must also have a stiffening frame around the perimeter of the door (parts No. 10 and No. 12), because In this place, door panels will be made from clapboard. Mounting boards for the door frame are installed in the doorway. At the top, two 100x20 mm strips are enough; along the edges, the strips (part No. 13) are installed opposite each hole in the door frame, into which it is then screwed. Unpack the door in advance and measure these distances.
Material for building a bathhouse
When building a bathhouse, you can choose one of the types of buildings:
- from rounded logs (or timber);
- made of stone, brick, blocks;
- frame building;
- from wood concrete.
Let's take a closer look at each of these materials.
Wooden bathhouse
The advantages of wood as a building material are undeniable: availability, environmental friendliness, comfortable living, low price. Projects for bathhouses made of timber allow you to build a warm, durable structure. Such buildings do not require additional insulation. Walls can be erected from beams or logs. Wood creates a special atmosphere with a healing effect through its smell and appearance,
The following types of logs are taken for the construction of a bathhouse:
- debarked: a quick processing method that requires additional refining;
- scraped: a more deeply processed log that gives a durable structure;
- planed: gives the building thermal insulation properties;
- Lafetted: ensures tight, high-quality laying during installation;
- rounded: has the most attractive appearance, standardized dimensions, gives the building a long service life.
Bathhouse projects made from laminated veneer lumber are popular . The material retains the qualities of wood and is not prone to deformation in various climatic conditions. The material is well treated with a protective coating, due to which it lasts for a long time. Projects for bathhouses made of laminated veneer lumber can be purchased on a turnkey basis or thought out independently, with the support of specialists. Many designers and companies will provide designs and prices for a bathhouse made of laminated veneer lumber.
Bathhouse made of stone, brick, blocks
Stone and brick are used less frequently, since such a building requires a solid foundation, and the walls need to be heated for a long time. Brick as a building material for a bathhouse has many advantages:
- it is durable and does not require additional finishing work;
- has high thermal insulation properties;
- allows you to build a complex and attractive project;
- does not rot, is not susceptible to pests.
However, the bathhouse is more expensive, requires a complex ventilation system, and puts a greater load on the foundation. The appearance of a brick wall is inferior next to a log wall.
Bathhouse made of blocks
Heavy bricks can be replaced with blocks, which are much lighter and do not require strengthening the foundation . The blocks are easily cut with a hacksaw; special cement glue is used during installation. The material must be treated to reduce heat transfer to the outside.
Bathhouse projects made from foam blocks and gas blocks are cheaper.
Frame bathhouse
Inexpensive option with low weight, does not require a foundation . Construction is accessible even to beginners and is inexpensive. It does not shrink, so interior finishing can be done right away. Among the disadvantages: the building comes out with a low level of vapor barrier, the walls need to be additionally protected from moisture.
Arbolite bathhouse
Budget wood concrete is lightweight, retains heat well and is very durable.
All materials must be of high quality. Wooden parts need processing and impregnation.
Door and paneling
It's time to install the door. Using parts #10 and 12 this will be easy. You already have the ceiling lined. There is a hole in the ceiling with a ventilation valve. Wires for lamps and heaters are installed in the walls. If you want to install the control panel outside the sauna, now is the time to do it (run the cable from the control panel installation location to the connection block of the heater). The temperature sensor has a wire that can be passed behind the lining or along its surface. Now is the last moment when it can be hidden. Once decisions have been made on all the wires, proceed with the installation of the lining. Make a hole in the lining where the wires exit before nailing it. You can make cutouts for the vents in advance. constant exhaust holes (see picture with parts No. 26 and 27). The door paneling is nailed last.
After all the lining is nailed down, proceed to installing the ceiling and door skirting boards. Cover the bottom vent with a wooden grille. You can also install lamps.
Shelf frame
Start installing the shelf frame with the rack blanks. For this, a 50x70 mm beam is used. The figure shows the sequential installation of racks. We start with the top shelf, which runs along the entire wall, then the other top shelf.
Secure the adjacent racks with metal corners for rigidity (on the inside). Transverse and longitudinal bars 50x50 mm will connect all the racks of the upper shelves. We recommend that you do not install the bottom shelf racks until you have installed parts #16, 17, 20, and 21.
We recommend fastening the racks of the lower shelf, which are adjacent to the racks of the upper one, together. We complete the installation of the lower shelf by fastening parts No. 18, 19, 22 and 23 racks (No. 15).
The frame of the shelves is done - it's time to install the lower baseboards.
Shelves
The stitching between the shelf levels is where we'll start. First of all, the one opposite the entrance is mounted.
Then install the second side:
We install the end strips of the lower level according to the same principle:
|
We fasten the prepared strips for the shelves with a 20x50 mm rail with the same pitch as that chosen for the racks. Thus, these slats will cover the frame of the shelves. Top shelf layout:
Layout of the lower shelves:
Place the resulting shields on the frame. A 20x50 mm rail that holds the planks together is screwed to the frame.
Backrests and fencing for electric heaters
The backrests are fastened to strips of the same cross-section as those chosen for the shelves and the backrests themselves. The finished shield is screwed to the wall into a pre-designed counter-lattice strip (see above). Wall (view A):
Wall (view B):
Hang the mounting frame with the electric heater. All you have to do is make a decorative fence around the electric heater. Its dimensions take into account the safe distances from the heater body to wooden structures specified in the passport:
The final touch: hang lampshades, a thermometer, a hygrometer and an hourglass. Place the stones in the oven. The sauna is ready.
Ask any questions you have in the comments.
advice, design
Flooring
For a sauna, it is recommended to choose floors made of natural wood. For beauty, it is possible to decorate with artificial stone. You can refuse additional thermal insulation.
In addition to wood, it is appropriate to use granite and ceramic tiles. The main thing is to choose an option with a rough surface.
