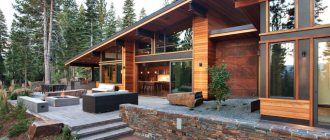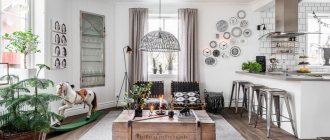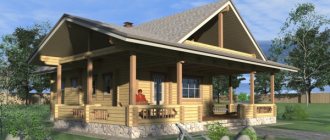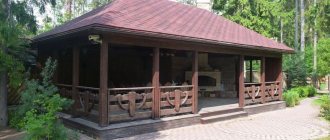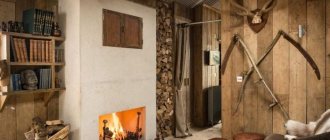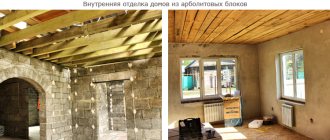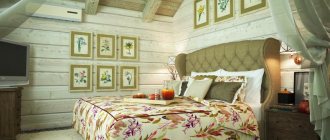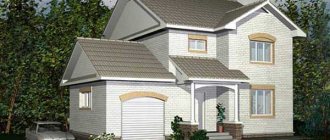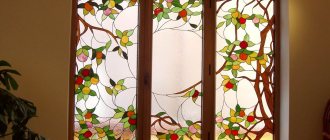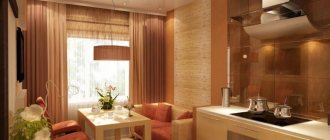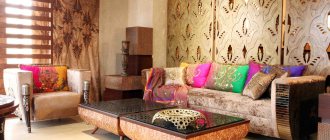Can an interior look both crudely simple and majestically noble at the same time? Yes, if it is decorated in a style with an Alpine character - a chalet. Previously, only country houses were decorated in this design direction, since for a long time it was considered exclusively rustic. But today the chalet style is increasingly used in apartments. And not only in attic rooms: living room, bedroom and even kitchen - Swiss notes have a place everywhere. Next, we invite you to consider the general features of interior decoration and the specific features of individual spaces of a chalet-style home.
Finishing materials: environmentally friendly and aesthetically pleasing
The main rule for decorating any interior in the chalet style is that only natural materials can be used as cladding:
- tree;
- clay;
- stone;
- plaster.
No plastic, paint or wallpaper - they absolutely do not fit into the concept of the style.
Only natural materials should be present in a chalet-style interior
Wood should occupy the dominant place in such an interior. A solid board is best for the floor. To protect against external factors, natural material must be coated with varnish, stain or wax. Wooden panels can be used as wall decoration. In order for the cladding to take on a stylistically appropriate appearance, the material is often artificially aged and given the effect of slight wear.
Important finishing details, which can rightfully be called the hallmark of the Alpine style, are the ceiling beams. These protruding elements will not only give the interior the necessary atmosphere, but will also play a very practical service - they will mask the unevenness of the ceiling surface.
Advice. If the ceiling height in your home does not exceed 2.5 meters, it is better to avoid beams - they will make the space even more constrained.
In second place among facing materials is plaster. It can be used to cover walls or ceilings. It can be either decorative or simple lime plaster - it all depends on your aesthetic requirements for a particular room.
But it is better to use stone and clay only as neat accent inclusions, and not as main materials.
Peculiarities
During renovation, many home owners think about changing the staircase, although it is an important part of the design. It is on her that the guest’s gaze falls when he enters the house. If it does not match the style of the home, then it looks either too pretentious or, conversely, very inconspicuous, which can spoil the overall impression of the tastes of the owner of the house.
The classic design of stairs includes the following elements:
- supports – ensure the stability and reliability of the product;
- steps - tread and riser for convenient operation of the stairs;
- platforms - usually part of long or complex design models for ergonomics and comfort of use;
- fences (railings) – provide safety and often act as an additional source of decor.
Currently, there are many companies that offer high-quality and interesting models of stairs with the service of installing a new one and dismantling the old version. Spectacular products can be found at a lower price at a crafts fair, or you can buy a retro version in excellent condition if its former owner is sorry to part with the product after careful dismantling.
The current materials for stairs are wood, as well as glass and metal. Products made of plastic and ceramics can serve as decorative elements.
The staircase adds a finishing effect to the interior. Many modern models are multifunctional and can save a significant amount of space in the room if necessary. Traditional massive products add ambience to the interior and emphasize the status of the owner of the house.
Finishing colors: natural shades come first
Since the style of the chalet gravitates towards a natural mood, the shades in the interior should be appropriate - natural, soft, not annoying to the eye with their pretentiousness. The following color solutions are especially welcome:
- Beige and dark brown are a traditional combination for the chalet style: the surface of the floor and walls is a natural wood color, and the ceiling is light beige.
- Milky and dark gray are a modified variation of the classic duet of white and black. Considering that the chalet was originally a rustic style, an authentic interior cannot have a strict combination of pure white and pure black, so if you want to play with classic dark and light contrasts, it is better to use their shades - all tones of milky and gray.
A combination of milky and gray colors in a chalet style - Light gray and green are another absolutely natural duet that can be implemented as follows: the gray tone is bleached wood as the main finishing material, and green is decorative details as color accents.
- Burgundy, cherry, brick - these colors are recommended to be used as colorful accents in the form of textiles, dishes, and all kinds of accessories. But it is important that bright shades do not occupy a dominant position - this contradicts the principles of the chalet style.
Living room design rules
The Alpine-style living room is a spacious room, reminiscent of a hunting lodge in its mood. You can implement a similar idea even in a modern apartment - to do this you need to adhere to several rules.
The first is the mandatory presence of a fireplace. This is the central element of the living room, so it should be dimensional. It is allowed to use not only classic variations of the fireplace, but also real stoves, if, of course, the area of the room allows it.
Living room in chalet style
The second is massive furniture. Good-quality sofas, armchairs, large tables with carved legs, tall bookcases - all this should be present in a chalet-style living room. Furniture items must be made from natural wood. The upholstery of soft products should also be natural - wool, linen, leather.
Third - a large number of lighting fixtures. A chalet-style living room should be bright, therefore, in addition to the main ceiling chandelier, it is recommended to use many wall and floor local lamps in the room.
A little history
This style originates in France, on the border with Italy and Switzerland. “Chalet” translates as rural house. And the location means that this style has absorbed the beauty and grandeur of the Alpine mountains. Such a dwelling was originally built exclusively from stone and wood. At the same time, the foundation and first floor were made of stone, and the attic was assembled from massive beams. Thanks to this choice of materials, the inhabitants of rural (or hunting) lodges were reliably protected from unpredictable weather conditions.
It can be equipped both in a large house and in a small apartment.
In recent years, this style has become more and more popular. It is used not only for furnishing large country houses, but also for apartments.
The interior can be quite ordinary and contain only a bed and a couple of bedside tables.
Bedroom interior in chalet style
In such a bedroom there is no place for lush decor - the room should be as calming and harmonious as possible. That is why it is better to use light wood to decorate the space.
Textiles occupy a special place in the Alpine interior. It is made exclusively from natural materials: curtains - from cotton and linen, bedspreads - from fur or wool, furniture covers - from coarse wool or fur.
Chalet style bedroom
An integral attribute of a chalet-style room is a large wardrobe or even a chest with roughly hewn fronts. The bed in such a bedroom should be large, decorated with carvings or various kinds of wooden inserts. If your bedroom boasts an enormous amount of square footage, complement the furnishings with a simple but stylish boudoir to enhance the alpine ambiance. It doesn’t have to be large – a couple of small chairs and a neat table are enough. Such a boudoir will favorably emphasize the style of the room, and will also delight you with its functionality every day.
The main features of Alpine cuisine
A chalet-style kitchen is the personification of simplicity, practicality and comfort. The most important component of the room is a large wooden table. It can be either rough, unhewn or polished, but always massive. It can be supplemented with different variations of seating furniture: benches, chairs without soft flooring, stools, traditional upholstered chairs. In fact, the dining area is the main part of an Alpine-style kitchen, so all visual accents should be placed on it. Here you can use paintings, flower pots and other stylistically appropriate accessories.
Chalet style kitchen
The work area should not be so noticeable: a plain tabletop with a slightly rough texture, laconic lower cabinets without unnecessary decor, open or semi-open shelves instead of wall cabinets.
Advice. If you want household appliances with their modern appearance to not distract from the rustic mood of the kitchen, use built-in appliances - they will hide perfectly behind the facades of natural wood cabinets and will not create an imbalance in the interior.
Wall grid made of wooden slats
Designers from Finland are confident that walls decorated with wood will calm and inspire the residents of the house. Being in such an interior, a person feels as if he was in an unusual cabin on a ship and traveling to distant countries.
Decide in advance whether you will cover the entire wall or just part of it. You can hang posters and panels, flower pots and other decorative items on the finished lattice of slats.
If you have a minimum set of construction tools, you can make such a lattice yourself.
To do this, purchase 30-40 long slats from a hardware store and fold them into one structure
Chalet style attic
Chalet is an ideal style direction for decorating an attic, as it conveys the mood of the room: simple, functional, but comfortable and tasteful.
Much attention is paid to windows in the attic. There should be no modern plastic in the Alpine interior, so the frames should be made exclusively of wood. Very often they are additionally equipped with shutters.
Chalet style attic
The set of furniture in the attic will depend on its purpose. The minimum set: a sofa, a table with a chair, a bedside table, several armchairs, one closet - this is enough to use the room as a recreation room for household members, as a guest room, and even as a full-fledged space for permanent residence. Furniture can be made from either solid natural wood or a simpler material – rattan.
The attic should be well lit. Moreover, the main role here is played not by the chandelier, as in all other rooms, but by local lamps and even candles.
As you can see, decorating the interior of your home in a chalet style is not difficult. This is how it gained its popularity: you spend a minimum of effort, but get the most comfortable, practical and homely space.
Modern
Art Nouveau originated at the beginning of the 20th century and combined different directions of architecture. Nowadays, this design can be called one of the most popular, as it is practical and picturesque.
The staircase is made primarily of wood. The shape of the steps can be curved or broken. The railings are a real work of art. Tree branches, waves and other elements of nature can be guessed in them. Railings can be forged or carved from wood. There are also beautiful Art Nouveau structures made of concrete.
The modern staircase is an expensive but impressive design, as can be seen in the photo. It will fit perfectly into an expensive mansion or country house and emphasize the status of the owner.
