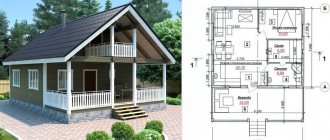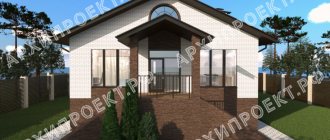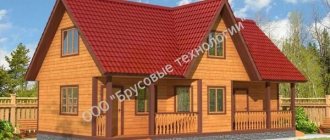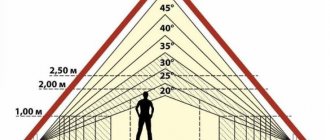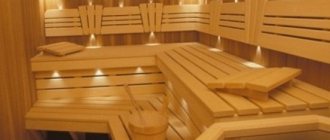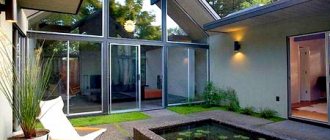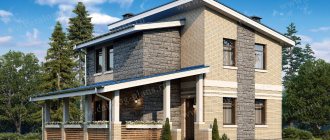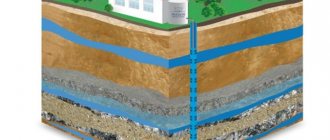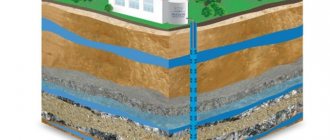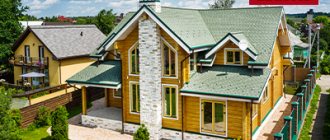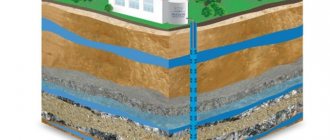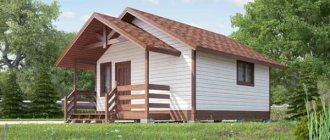Total information
The project of a 2-storey house GOOD 180 sq m gives the impression of a richly decorated impressive alpine chalet. But in reality the house is compact, easy to build and economical to decorate
S total 180 m2
S residential 85 m2
Bedrooms 4
Dimensions 10 x 18 m
When creating a project for a 2-storey house of 180 m2 with a garage, we were faced with the task of achieving a harmonious appearance without the use of expensive means and hanging decorative elements .
If you look closely at the cottage, you can see that it is extremely simple - a rectangular plan without protrusions, low height, gable roof with a standard slope of 30o, no overhead decorations. Absolutely nothing superfluous - a rational PEOPLE'S HOUSE.
For other variations of this cottage (there are ten more), see the LIGHT collection page. The remaining houses have a rectangular bay window at the rear.
Walls for a 180 m² house
The walls of the cottage are exposed to multidirectional loads. Active forces are trying to compress, move to the sides, and expand the walls.
The so-called compressive loads are vertically directed forces coming from the mass of the walls and elements located above that try to crush the material.
Houses with a small number of floors weigh little. The building material used for the construction of walls has a large margin of compressive strength. Therefore, even if the thickness of the wall panels is minimal, the structure is able to withstand vertically acting loads.
Side wind, soil pressure on the basement walls, support of floor slabs on the edges of the walls, deviation of the walls from the vertical line and other reasons can lead to horizontal loads and the appearance of rotational moments.
Under the influence of loads, a thin wall, as a rule, bends, cracks, and in some cases even breaks. It is precisely because of the small margin of resistance to displacement processes that the walls of a house often turn out to be fragile. The compressive strength parameter is ensured by high-quality wall materials, which make it possible to make a thin wall. But in order to achieve the optimal level of resistance of partitions to displacement, designers are forced to thicken them.
The design of the house affects the resistance of the walls to lateral loads. Often, in order to fasten the walls and prevent displacement processes of deformation, a load-bearing frame of the building is made: the masonry is reinforced, a monolithic belt is made on the walls at the floor levels, and reliable connections are provided between the external and internal wall panels.
To give the building strength without significantly increasing the cost of work, you should correctly select the material, as well as the design of the walls and the load-bearing frame. Specialists - professional designers - will help with this.
Today, ready-made projects of private cottages are sold, where the walls have a masonry thickness of 180 to 250 mm. Wooden wall partitions made from timber are made with a thickness of 100 to 200 mm.
COTTAGE LAYOUT
This project of a 2-storey house 10 by 18 meters with 4 bedrooms is complemented by a warm large garage and a terrace, partly glazed and partly open, with access on two sides.
On the ground floor : entrance hall with storage for seasonal items, kitchen-dining room with access to the veranda, double-height fireplace with corner staircase, one large isolated room, bathroom, garage with boiler room, storage room for cleaning equipment under the stairs (you can enter from the shower room or from the hall) . The day area is well zoned - sofas next to the fireplace, a dining room in the kitchen, with access to the garden. No one bothers anyone, all movements and contacts are optimized.
The value of the interior is that a beautiful view of the common areas opens immediately from the entrance. In addition, while in the living room, you can simultaneously see the fireplace, staircase, dining set, and sofa group. That is, no beauty is hidden anywhere. Kitchen equipment, on the contrary, is slightly recessed into the niche, not too noticeable, and does not disturb the splendor of the space. And for the housewife, everything is very convenient here - you won’t have to jostle with household members vacationing nearby, and you won’t be lonely.
The second floor is attic. It accommodates: a cozy hall - a reading room overlooking the living room, three rooms, and a spacious bathroom with a window. The height of the rooms near the walls is at least 1500 mm, which is enough for comfortable movement and placement of furniture.
Construction of the roof of a house of 180 m²
The roof should not only be durable and attractive in appearance, but also protect from precipitation, heat, and frost. In addition, it must be fireproof.
When choosing a roof, you need to focus on its operational and decorative characteristics. In a low-rise building, the appearance of the roof depends on the architectural design. The roofs in such houses have a large relative volume.
Presentable high roofs allow you to create an attic for relaxation. In addition, water and snow do not linger on steep slopes.
If strong gusty winds often blow in the area, low roofs are built. High roofs are also acceptable, but subject to additional reinforcement with rafter systems.
It is necessary to take into account the cost of materials: whether the customer can afford an expensive roof. A simple roof is cheaper, and the most budget-friendly one is flat and pitched. Thanks to this roof design, the internal volume of the premises can be increased. In commercial buildings, a pitched roof serves as a ceiling.
If it is necessary to use the attic as a utility room, a gable roof is erected.
Often in areas where there are strong winds, a hip roof is made. This design is expensive, its construction can only be entrusted to highly qualified and experienced specialists.
If the building has a complex shape, a cross-shaped roof is made, which is a structure with many intersecting slopes.
The difficulty in installing this type of roof is the need to ensure tightness of the internal corners. Cross-shaped structures are quite expensive and require high-quality materials; only experienced, qualified specialists can handle their installation.
EXTERIOR OF THE COTTAGE
The cottage is 2-storey with a second attic floor, so it has a small height and looks harmonious and cozy. The first floor is finished with clinker tiles, the second is plastered. The facades are decorated with polyurethane foam moldings. In terms of its architectural appearance, KINDLY can be classified as a chalet or Provence style.
Layout of a frame house with an area of 180 square meters
Upon entering from the large terrace, we find ourselves in a kitchen-living room with an area of about 46 square meters. This is simply a huge room in which home owners will spend most of their time. It will be a pleasure to gather here with the whole family and guests. In summer, 20 square meters of terrace are added to this area. Together, this recreation area can accommodate an incredible number of people.
Layout of the first floor of a frame house “Alta”, area 180 m2
This layout is a tribute to modern architecture, when even in small apartments, kitchens combined with living rooms occupy the lion’s share of the space. At the same time, as little space as possible is allocated for bedrooms.
Also on the ground floor are:
- Bathroom with an area of 5 m2.
- Bedroom – 11 m2.
- The main entrance vestibule and boiler room, each room is 4 m2.
If we go up the stairs, we will find ourselves in a hall with an area of 6 square meters. Doors from four bedrooms and a bathroom open here. The latter is located above the first floor bathroom, which greatly facilitates the installation of utilities. This is a very important point when planning a house.
The first door on the right leads to a small room (9 m2), which can be used as both an office and a bedroom. Entering the next one, we find ourselves in a room with an area of 19 m2 with large stained glass windows. Without any doubt, this will be the bedroom of the heads of the family - large and bright.
Layout of the second floor of the frame house “Alta”, area 180 m2
A door at the opposite end of the hall from the stairs leads to a bedroom of 16 m2. The one on the far left leads to the above-described sounded bathroom, and the first one to the left of the stairs leads to another room, the area of which is almost 11 square meters.
When studying the layout of the house, it becomes clear that it was built for a large family whose members love space and comfort. And in this housing there will be plenty of everything, especially if it happens that a pine forest begins right on the doorstep. An environmentally friendly house in an ecologically clean area. What could be better?
CONSTRUCTIVE DECISIONS
The foundation is a monolithic strip foundation to a freezing depth, with a technical underground. Walls are 400 mm foam block, aerated concrete, or 380 mm ceramic block, finishing is plaster and clinker tiles. Moldings in the ceiling area are polyurethane foam. Floors - reinforced concrete monolith. Roof - gable attic, insulated, ventilated.
about standard design solutions common to most projects of the INVAPOLIS© on the BLOCK COTTAGE PROJECTS page
Choosing a foundation for a house of 180 m²
The foundation is a layer between the building and the ground, evenly distributing the weight of the structure onto the ground. This design is not static. During operation, compression, bending, and stretching of the foundation occur.
To avoid deformation of the house, you must adhere to the following rules:
- Calculation of soil precipitation under the building is mandatory : their values should not be higher than normal. The calculation is made using formulas taking into account the mass and design features of the house, the type of soil (its humidity and porosity). These parameters are determined from samples identified during geotechnical surveys.
- The soil structure should not change . The load on the soil is constantly growing, sooner or later its particles are destroyed or displaced, as a result of which it subsides. Therefore, the risk of pressure developing under the base of the foundation should be eliminated so that the foundation soil does not collapse.
Foundations, based on the design, can be:
- columnar;
- piles;
- tape;
- slab.
INFORMATION ABOUT THE READY HOUSE PROJECT
Ready-made project for a 2-storey house SOLID 180 m2 with a garage, with 4 bedrooms and a terrace, created in 2021.
The working documentation contains two sections - a passport for approval by the authorities, and a construction and structural section for the construction of a “box” made of foam block or aerated concrete.
An exact list of drawings of the finished project for a 2-storey house GOOD 180 m2 with a garage and a terrace can be provided upon request by e-mail.
Features of the layout of a house of 180 sq.m.
A building of this size allows you to accommodate all the necessary premises for life. Moreover, they will all be spacious and comfortable. The standard layout includes the following premises:
- several bedrooms;
- study;
- game room;
- spacious kitchen;
- dining room;
- living room;
- several bathrooms;
- premises for engineering structures.
There are layouts with a garage under a common roof. This will be a profitable option for families with a car. As a rule, living in the private sector is problematic without personal transport.
How will further work on this project progress?
After the utilities have been laid, which will take about two weeks, we will begin internal work:
- Sound insulation and lining of interior partitions.
- Installation of floors.
- Creation of the interior in accordance with the developed project.
Interior project for the Alta house
We will talk about all these stages in the following reviews of this 180 m2 frame house. If you are interested in our projects, check out our blog, there is always the latest information.
