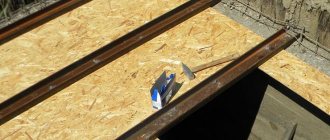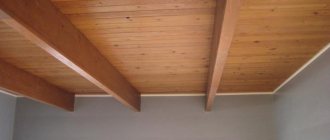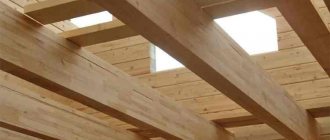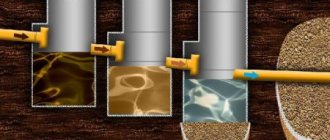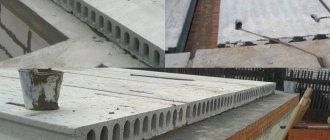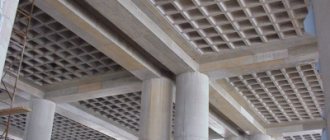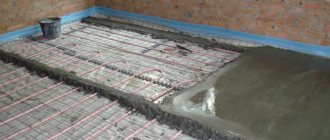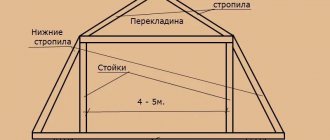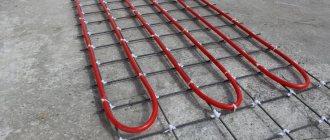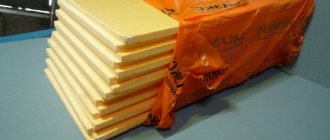Any developer would like to build a reliable roof in a country house for minimal money. Usually, when asked what you will use to cover the span in a two-story stone cottage, the homeowner says that it will be reinforced concrete slabs. Either wooden beams, or, which is more expensive, pour a monolithic reinforced concrete floor. It is much less common to hear that a prefabricated monolithic floor (PCS) will be installed. This is due to the lower prevalence of this technology, as well as the traditional inertia of thinking inherent in the domestic construction market. Most people believe that conventional slabs, in the combination of “price, load-bearing capacity, ease of use for builders and speed of installation,” have no equal, and SMP is too expensive and difficult to make.
In this article we will tell you if this is true and answer the following questions:
- What are the features of a prefabricated monolithic floor?
- How much does it cost to install 1 sq. m of such overlap.
- What nuances need to be taken into account.
Why do you need a load calculation and why should it be done by specialists?
If the house design includes prefabricated floors, and the owner decides to pour a monolith, he will have to determine the parameters of the slab - the thickness of the pour, the diameter of the reinforcement, the number of rows and cell sizes of the reinforcing frame, the need to build additional supports, etc. Of course, this must also be done when constructing buildings without a design, for example, a garage with a basement.
You don’t need to talk about the consequences of the collapse of ceilings, just look at the photoSource dcdn.lt
The main parameters for such a calculation are the load on the floor, the length and width of the spans, and the grade of concrete. Loads are calculated by adding all the forces acting on a unit area. This:
- the weight of the plate itself;
- the weight of the screed and all layers of floor and ceiling coverings;
- loads from partitions resting on the slab, elements of the roofing system, interfloor stairs;
- weight of stoves, fireplaces and other massive structures;
- weight of utilities;
- weight of furniture, equipment and people.
Even if you can independently determine the total load, this will not help you understand how to pour a floor slab with your own hands, what thickness to make it and how to reinforce it. Because it is necessary to take into account the resistance of materials to bending, impact loads and their other characteristics. And also know what safety margin the slab should have. These are complex calculations that not every engineer can handle.
An example of calculating a monolithic floorSource chertezhi.ru
It is no secret that in private low-rise housing construction they often do without calculations, filling the floors with a margin of thickness. A thickness of 12-18 cm is considered quite sufficient with a concrete strength grade of at least B20. Anything larger requires justification by calculations, since with an increase in the mass of the slab, the load on it and on the walls with the foundation increases.
Regulatory Requirements
Important standards that relate to the creation, installation and operation of monoliths, establishing the class of concrete and the quality of reinforcement include the following technical documents :
GOST 13015-2012.- GOST 12767-94.
- GOST 9561-2016.
- GOST 34028-2016.
- GOST 25192-82.
- GOST 26434-2015.
- SNiP 3.03.01-87.
- SNiP 52-01-2003.
- SP 52-103-200.
- SP 387.1325800.2018.
- SP 371.1325800.2017.
- SP 63.13330.2012.
- SP 70.13330.2012.
The presented standards emphasize that the reinforcement and pouring of a monolith must always be documented in an Act called “Inspection of hidden work.”
The Act is always signed by the chief engineer of the facility and the foreman, under whose leadership the laying, binding, welding and formation of the metal frame of the concrete floor took place.
Here special attention is paid to deviations, which according to standards must be within the following limits :
- + 20 (mm) – for individual working rods;
- + 10 (mm) – for mesh rows;
- 15 (mm) – from the design thickness of the concrete layer, 5 (mm) to 200 (mm) thickness;
- 70% – and higher (strength of concrete mixture).
If the concrete composition has already been laid and compacted into the formwork, it is prohibited to add water to the composition to create mobility of the solution. The line of the monolith plane should not be deviated by more than 30 (mm), therefore, when marking and forming the formwork, pay attention to the accuracy of the distribution of the concrete mixture. For surface joints, a deviation of only 3-5 (mm) is permissible.
The resulting monolithic surfaces are divided into 4 main classes, which have certain dimensions and depend on the type of concrete, steel frame and the degree of complexity of their creation.
The finished monolith is not allowed to have:
- stains of rust and grease, except for class A7 floors;
- exposed areas of reinforcement and concrete seals, with the exception of specially left parts of the frame for further connection and welding;
- reinforcement not treated with anti-corrosion agents;
- the presence of cracks on the surface, chips and large shells from 4 to 20 (mm).
In addition to meeting standards, it is necessary to use only high-quality labeled materials in work. At the same time, manufacturers must provide certificates, guarantees and all necessary accompanying documentation for manufactured products.
To eliminate all irregularities and form a smooth monolithic surface, ready for finishing, it is allowed to grind it in any convenient way.
If in a construction project the floors are made curved, then the requirements for them are formalized in the documentation as separate paragraphs.
Structural features of a ribbed monolithic floor
Let's figure out what this type of structure is and what are the prospects for its use in private construction.
Ribbed monolithic floors consist of beams that can go in one or two directions, and a slab connected to the beams into a single structure (i.e., the beams work together with the slab resting on them). Such structures are used in the construction of buildings with large spans (industrial buildings, shopping centers, subways, water protection, utility structures, etc.).
The use of a flat reinforced concrete slab instead is due to a decrease in concrete consumption during the construction of the floor and, as a consequence, a decrease in the load on load-bearing walls and foundations. Reducing the load on the building's load-bearing structures allows architects to create structures that are more interesting in design.
Not a minor factor is the reduction in costs for pouring concrete and reinforcement. To create ribbed floors, concrete of class B15-B25 and reinforcement of the following classes are used: A240, A300, A400, B500. The choice of class depends on the implementation of a specific design task.
The production of this type of interfloor slabs is no different from other reinforced concrete structures, with the exception of the principle of using special removable formwork. You can see the schematic diagram and appearance of the structure in the figure. It is due to the shape of the formwork that the “ribs” are ultimately created.
Interfloor ceilings on wooden beams - environmental friendliness combined with savings.
We have understood the general concepts. Now let's talk about the applicability of ribbed monolithic floors in the construction of cottages and country houses for permanent residence. There is a fairly large amount of information on the Internet about creating such structures with your own hands.
Such attention to the presence of “ribs” in the interfloor reinforced concrete floor is determined, first of all, by the desire to save on its construction. However, it is worth considering the following points:
- A competent design calculation is required;
- Construction companies offer for rental removable formwork and racks necessary for the production of ribbed slabs, but ordering such formwork for rent will cost much more than for a classic monolithic flat slab, which can ultimately offset the savings on concrete;
- Creating formwork with your own hands (for example, from boards or OSB boards) is a rather lengthy and labor-intensive process, i.e. you will have to take into account the high labor intensity of the work;
- In addition, the appearance of a ceiling with beams will not fit into every interior. It may have to be subsequently covered with plasterboard or other materials.
Properly laid reinforced concrete floor beams will make the structure reliable.
Leveling a monolithic ceiling
Plastering a ceiling is not much different from walls, except that it can be done without beacons. The process itself serves as a preparatory step before puttying. First, our monolithic ceiling needs to be prepared, removing dirt. Now we prepare the solution. It includes:
- binders (lime, podzol, gypsum);
- fillers;
- water.
The ideal consistency is when the mass slightly sticks to the stick with which it is kneaded.
If lime is used, there is a need for slaking. In this case, the lime dough is ground to a fine powder, after which it is quenched - already in the solution itself. There are other materials, okshara, for example, which is textile waste. It must be left in the air for several weeks before use to ventilate.
Portland cement is one of the strong binders. It is used in various conditions and has a characteristic gray-greenish tint.
Now let's sand our monolithic ceiling! To do this, the plaster is applied in three layers - spray, primer, covering. They usually use a trowel, and the layer on the concrete ceiling should be about 5 mm. Already when applying the spray, they try to cover up all the cracks and irregularities that are not so pleasing to the eye. After covering the ceiling surfaces should be rubbed down.
Advantages of prefabricated monolithic floors
● Excellent combination of price and quality. These are the most budget-friendly reinforced concrete floors. Prefabricated monolithic structures can be 30% cheaper than conventional monolithic ones. This is achieved, among other things, by reducing the cost of work, since installation is carried out very quickly.
● High speed of construction, which is especially important for those who build a house on their own. Beams arrive at the site completely ready for installation, according to the specific dimensions and configuration of the opening to be covered. Aerated concrete blocks for floors are also standard. If under a monolithic ceiling you need to build removable formwork along with auxiliary materials, then in prefabricated monolithic formwork the blocks and walls on which the ceiling rests are used.
In addition, to install a prefabricated monolithic floor, as a rule, a crane or other lifting mechanisms are not needed; all work is carried out manually (a concrete pump is required at the final stage). The weight of the beam is about 6 kg/ linear meter. A team of four people constructs a prefabricated monolithic floor with an area of 100 m2 in an average of 3 days - from installing beams to concreting.
● Possibility of installation at sites where it is difficult for heavy equipment to enter the site. This is the advantage of prefabricated monolithic floors over ready-made hollow reinforced concrete slabs. Such slabs must be transported to the construction site and installed on the walls using a crane. Moreover, delivering slabs for the construction of large spans is problematic due to the very large weight of the structures required for this.
In the case of aerated concrete walls under hollow-core slabs, you will have to make an armored belt in the masonry around the perimeter of the floor: it will distribute the load from the structure. In addition, the slabs need to be modified, for example, to create monolithic sections with embedded parts on them, to which a monolithic interfloor staircase will be attached. Finally, the maximum diameter of mounting holes for communication channels cannot exceed 100 mm. Prefabricated monolithic floors are free from all these disadvantages.
● Useful load-bearing capacity – 450 kg/m2. This is more than twice the building code requirements for floors. Prefabricated monolithic structures are rigid and stable. They provide good protection from airborne noise and meet fire safety requirements.
● Ability to cover unsupported spans up to 9 m long.
● Possibility to arrange openings of even complex shapes (with bay windows, projections, etc.), as well as balconies, consoles and other elements.
● Prefabricated monolithic – the lightest of reinforced concrete floors. Their own weight is 280 kg/m2.
● If the concreting work is done efficiently, then you don’t have to make a concrete screed on top of the floor; just a thin-layer self-leveling floor is enough. Of course, provided that there is no need to “hide” communications in the floor, otherwise a screed will be needed. For comparison: a screed with a thickness of at least 30 mm is always installed on top of hollow core slabs. This means additional work, costs money and time.
● Convenience of delivery: one truck can bring beams and blocks in quantities sufficient to cover spans of up to 200 m2. It is also possible to include floor and wall blocks in one delivery.
Let us note a few more features of prefabricated monolithic floors. Such designs are very convenient for self-builders and those who build a house with the help of a team, but without a detailed design. You contact a company that sells ready-made beams for this type of floor. The company, knowing the dimensions and configuration of the opening that needs to be blocked, develops an installation diagram itself: the number and sizes of beams, a map of their installation. All that remains is to mount the structure.
In addition, the installation of a prefabricated monolithic floor is quite simple, which eliminates many mistakes that can be made when installing a classic monolithic floor.
Another nuance. Prefabricated monolithic structures are often used in the reconstruction of buildings, when it is necessary to replace dilapidated floors. The convenience is that beams and blocks can be lifted manually; the existing frame of the building does not interfere with this. In addition, the consumption of concrete for such a floor is less than for a conventional monolithic one, which simplifies concreting even if there is a ready-made frame at home and it is difficult to supply a concrete pump.
You can get a cost estimate and buy prefabricated monolithic floors from official YTONG distributors
Types and types of such reinforced concrete floors
There are several types of reinforced concrete structures. Each presented type has its own purpose, and its creation completely depends on the developed project. Varieties of monolithic floors are divided into the following groups.
According to the method of support
There are such varieties:
- 2 sides - on two opposite parallel load-bearing walls, capable of withstanding external loads of up to 800 kg/m2;
- 3 sides - with the help of end reinforcement they are laid on three structural walls, with a load rating of 1600 kg/m2;
- 4 sides are structures reinforced with reinforcement, which are used only for multi-story construction, and have the highest strength (cement M500, 700), with loads from 2400 kg/m2.
By establishment depth in mm
Types of floors according to the depth of the establishment:
- 40 – contour, 2 long, 1 short side;
- 50 – 2 sides, span up to 4.2 (m), 2 short, 1 long sides;
- 70 – 2 sides, with a span of more than 4.2 (m).
By typical features
There are the following types:
- ribbed - in cross section they resemble the letter “H”, have upper or lower ribs;
- beamless - solid structures that can rest on any side, depending on the project;
- beam - have auxiliary, main or intersecting beams, which are formed together with the ceiling, thanks to the special formwork shape.
There are also such types of monolithic slabs as:
- classic (full-bodied);
- caisson (for the basement foundation);
- Swedish (insulated with waterproofing);
- on a profiled sheet (using permanent formwork in the form of a profiled sheet);
- cup-shaped (regular or inverted).
The maximum support depth of a monolithic slab should not be more than 150 (mm).
How to choose?
When choosing a monolithic floor to be installed in a house, it is better to take all factors into account. For a building with several floors, it is better to use removable inventory formwork, which can be easily and quickly installed on site. In the private sector, beamless structures can be used. But if the load is significant, the force of the columns and supports may not be enough.
The interfloor space filled with reinforcement frame may require additional insulation for insulation and noise reduction. In this case, the space between floors is filled with concrete with the addition of expanded clay. The option with columns is more suitable for non-residential buildings, commercial, retail buildings or spaces with an open plan. For walls made of foam blocks, it is better to use lighter floors rather than a monolithic concrete slab. If a one-piece option is chosen, load calculations must be as accurate as possible.
What are thermal inserts?
Cold bridges can form between the ceilings, leading to heat loss in the building. Therefore, during the construction process, specialists use embedded elements with good thermal conductivity, which are called thermal liners.
The products are made from durable material such as Penoplex, which retains heat well. Together with the insulation applied to the finished monolith, they create a general outline.
The issue of thermal liners (layers of thermal insulation material) is resolved at the planning stage. A diagram of their laying between the connecting elements of the floor is drawn in advance.
Penoplex thermal liners are produced by manufacturers in three main size ranges :
- 150 x 150 x 200 (mm);
- 300 x 150 x 200 (mm);
- 600 x 150 x 200 (mm).
Products of any group have an ideal rectangular shape, and their advantages include:
- thermal conductivity index – 0.033 W/(mˑ°K);
- strength coefficient – 20 t/m2;
- resistance to water, fungi and mold;
- quick installation;
- environmental friendliness;
- resistance to external factors;
- durability (more than 60 years).
The products can be laid along the entire perimeter of the ceiling in private and multi-storey buildings. To do this, step back up to 100 (mm) from the edge, leaving a step for the thermal insert of 250 (mm). An important feature of insulating layers is that reinforcement can be laid directly into them . And concrete pouring is done on top of the reinforcement.
Thermal liners for monoliths can additionally provide good sound and heat insulation. You can work with them in any weather.
Installation process
As with all work, the first thing you need to do is purchase all kinds of materials and equipment. In particular, to make formwork, you will need either a collapsible structure, which can be rented from construction companies, or material for making this structure yourself.
If the installation will be done with your own hands, then for the formwork you need to prepare moisture-resistant plywood or boards. The plywood must be at least 2 centimeters thick, and the boards must be at least 2.5 centimeters thick.
When constructing a building, in some cases it may be necessary to install a special reinforcing element. It is called a monolithic belt for floor slabs. It is a reinforced concrete strip that runs along the perimeter of the building and serves as a support for the structure being constructed.
- The process of installing the slab begins with the installation of racks or supports that will support the slab during its installation and hardening. They are installed with a certain step - it is regulated by the distance between the floor beams and its size.
- Next, the longitudinal beams are installed. They need to be placed in special fastenings on previously installed supports. People call these mounts “crowns” or “forks.” When laying beams, you need to take into account that the surface of the formwork must be strictly horizontal. All beams are covered with plywood or boards. After forming the slab, these parts of the formwork will need to be removed, so it is necessary to take into account these nuances of their installation.
When the beams are laid, you can begin assembling the horizontal part of the formwork, checking the horizontal plane
It must be observed absolutely throughout the entire area. When assembling, you should pay attention to how smooth the plane will be - this determines how smooth the ceiling, which is its lower part, will be. In order to obtain a surface of the highest quality, as well as to prevent concrete from leaking into the cracks, a waterproofing film is laid. Next, the vertical elements are installed
They need to be installed so that after pouring, the edges of the slab overlap the walls with sufficient margin. The required distance is indicated in SNiP. After this, they begin to reinforce the entire surface of the future slab. Two rows of mesh made from reinforcing bars are laid. The cell of the resulting grid should be about 20 centimeters. The first layer is laid at a distance of about 2.5 centimeters from the bottom plane of the formwork. In order to raise the mesh, special plastic spacers are used.
- The second layer of mesh is mounted at the same distance from the upper plane of the future slab. To secure two layers of mesh at the required distance, special stands are bent from reinforcing bars. All layers of the mesh and all its elements are connected to each other with knitting wire.
- When the reinforcement is laid and all the formwork elements are in place, the process of pouring the mortar begins. The grade of concrete is chosen for a reason, but based on data on the expected load on the slab. Do not forget that all technological holes in the resulting slab must be fenced in advance with specially made boxes.
- After pouring the solution, it must be compacted with a special vibrating machine for concrete. This will make the poured ceiling more uniform in structure, and will also expel all air bubbles formed during pouring.
- The resulting surface is moistened within a week from the moment the solution is poured. After this, constant moisturizing is not required. But you still need to control the drying of the surface.
- It may take up to 30 days for the concrete to completely harden. It all depends on the chosen brand of concrete and the thickness of the structure being created.
After the specified period, the formwork is completely removed, and the ceiling is ready for use.
Price
Construction services are regulated by construction companies according to price lists, which are attached to cooperation agreements, or are listed on official websites. However, during work seasons the price may vary significantly . Also, a changing and growing market sets its own prices for consumables and services.
To determine the cost, the region is also important - the cities of Moscow, St. Petersburg, as well as the northern regions, the price for the services provided is always higher than other subjects of the federation.
On average, the price for the work of craftsmen + consumables from them can be presented in the following table:
| Completed monolithic works | Unit | Price, rub.) |
| Installation of reinforcement (rods), binding (mesh) and welding of frames | m2 | 4 200 |
| Preparation of the base of the monolith, with marking, mixing the components of the solution, pouring along the laid reinforcement | m3 | 5 400 |
| Formation of concrete pillars under the base in formwork forms | m3 | 4 100 |
| Creation and installation of concrete lintels for floors | 1 PC. | 600 |
| Creation of floors and foundations for columns and architectural arches | m3 | 4 000 |
| Floors with a thickness of 200 mm in multi-storey buildings | m3 | 9 000 |
Construction companies often give discounts to their clients, and also offer on-site measurements, calculations and drafting services for free. It is also profitable to buy building materials from them, since they purchase them directly from manufacturers at wholesale prices, which are always lower than market prices.
The cost of a monolith depends on the area of its creation. Labor costs can be much higher than purchasing ready-made reinforced concrete slabs, but there are undeniable advantages of its operation.
More information about the cost of monolithic floors here.
In what cases is it necessary to install monolithic floors?
Monolithic reinforced concrete flooring is the most reliable, but also the most expensive of all existing options. Therefore, it is necessary to determine the criteria for the feasibility of its design. In what cases is it advisable to install monolithic floors?
- Impossibility of delivery/installation of prefabricated reinforced concrete slabs. Subject to conscious refusal of other options (wooden, lightweight Terriva, etc.).
- Complex configuration in plan with “unsuccessful” arrangement of internal walls. This, in turn, does not allow laying out a sufficient number of serial floor slabs. That is, a large number of monolithic sections are required. The costs of a crane and formwork are not rational. In this case, it is better to immediately move on to the monolith.
- Unfavorable operating conditions. Very heavy loads, extremely high humidity values, which cannot be completely solved by waterproofing (car washes, swimming pools, etc.). Modern floor slabs are usually prestressed. Tensile steel cables are used as reinforcement. Due to their very high tensile strength, their cross-section is very small. Such slabs are extremely vulnerable to corrosion processes and are characterized by a brittle rather than ductile nature of destruction.
- Combining the functions of overlap with the function of a monolithic belt. Supporting precast concrete slabs directly on lightweight block masonry is generally not permitted. A monolithic belt is required. In cases where the cost of the belt and prefabricated floor is identical to or exceeds the price of a monolith, it is advisable to focus on it. When resting it on masonry with a depth equal to the width of the belt, the installation of the latter is usually not required. An exception may be difficult soil conditions: type 2 subsidence, seismic activity, karst formation, etc.
VAT of floors
To determine the general principles of reinforcement of a monolithic floor, it is necessary to understand the typology of its operation through analysis of the stress-strain state (SSS). The most convenient way to do this is with the help of modern software systems.
Let's consider two cases - free (hinged) support of the slab on the wall, and pinched one. Slab thickness 150mm, load 600kg/m2, slab size 4.5x4.5m.
Deflection under the same conditions for a clamped slab (left) and a hinged slab (right).
The difference is in the moments of Mx.
The difference is in Mu's moments.
The difference is in the selection of upper reinforcement according to X.
The difference is in the selection of upper reinforcement according to U.
The difference is in the selection of lower reinforcement according to X.
The difference is in the selection of lower reinforcement according to U.
Boundary conditions (nature of support) are modeled by imposing the corresponding connections at the support nodes (marked in blue). For hinged support, linear movements are prohibited; for pinching, rotation is also prohibited.
As can be seen from the diagrams, when pinched, the work of the near-support section and the middle region of the slab is significantly different. In real life, any reinforced concrete (prefabricated or monolithic) is at least partially clamped in the body of the masonry. This nuance is important when determining the nature of the reinforcement of the structure.
Concreting
Next, heavy concrete with a compressive strength class of at least B20 is poured. Pouring is carried out with a concrete pump. The concrete is compacted and leveled using a vibrating screed - electric or petrol. Some builders use deep concrete vibrators. However, experts do not recommend doing this, since there is a danger that under the pressure created by the vibrator, the aerated concrete will be “squeezed out” beyond the reinforced belt along the perimeter of the ceiling.
Concrete acquires brand strength 28 days after pouring. However, the supports can be dismantled and construction of the building can continue once the concrete reaches 70% strength. In summer this happens every other week. But you need to be sure that this happened. Therefore, the strength is measured with a special device, and only on the basis of its readings do they begin further work. Well, or wait 28 days.
On the lower floor side, the ceiling can be easily finished with one material or another. For example, plaster with a thick layer over a fiberglass mesh.
Structural solutions
When choosing a monolithic floor design, you should focus not only on the properties and characteristics of the material used or the layout of the house being built. A slab made of monolithic concrete must withstand loads that must be taken into account and calculated.
Monolithic floors can be constructed in various ways:
- using beams;
- without beams;
- with a removable formwork device;
- on corrugated sheets.
For small residential buildings, the most acceptable option is to install prefabricated formwork.
Floor slab reinforcement stage
After completing the installation of the formwork, they begin to manufacture the reinforcement frame, which should consist of two metal meshes. A steel rod with a diameter of 10-12 mm is used for these purposes. A mesh with a mesh size of 200 mm should be knitted with wire with a diameter of 1.2-1.5 mm. If, to make a mesh, you have to increase the length of reinforcing bars, you must ensure that at the joints the overlap of one bar on another is at least 40 cm.
It is also necessary to comply with another standard - the overlap of the reinforcement mesh on the wall of the house should be 150 mm (brick wall) and 250 mm (aerated concrete wall). In this case, the distance between the ends of the reinforcing bars and the vertical formwork along the perimeter of the slab should be 20-25 mm.
As mentioned above, a full-fledged one involves laying two metal meshes - lower and upper. They should be located in the thickness of the slab at a distance of 20-25 mm, respectively, from the lower and upper planes of the slab.
In order to ensure the correct positioning of the lower mesh, special plastic clamps are placed under it. They must be located strictly at the intersection points of the reinforcing bars, and the distance between the clamps should be about 1-1.3 m.
The correct distance between the upper and lower mesh (120-125 mm) is ensured using special fixing supports. They are made by hand using a bending device from a metal rod with a diameter of 10 mm. The height of all such clamps must be the same and equal to 120 mm. They should be placed on the surface of the formwork in a checkerboard pattern in 1 m increments.
After this, end clamps are mounted at the ends of the frame in increments of 400 mm. To strengthen the reinforcement, both reinforcement meshes are fastened with connecting rods with bent hook-shaped ends.
Konstantin, Novosibirsk asks a question:
Hello. I had a slight hitch while building my house. Please tell me how to properly fill the floor slab yourself and what is required for this. Nowadays, reinforced concrete floors are used in construction, since structures of this kind have a very high degree of strength and can withstand large load-bearing loads. How can you fill a slab of such a floor yourself? What is needed for this and what is the sequence of actions?
The expert answers:
Hello. To learn how to properly fill a floor slab yourself, read the recommendations below. Filling the floor is carried out in several stages. Moreover, if the technology for filling the floor is violated, this can lead to very disastrous and unpredictable consequences.
To fill the floor yourself, prepare materials such as wooden beams or boards to make formwork. To fasten them you will need screws and, of course, a screwdriver to fasten the formwork parts. You will definitely need chipboards (chipboards) or sheets of metal so that the ceiling has a flat surface
Please note that the accuracy of the formwork directly affects the durability and strength of the floor itself. Therefore, if necessary, still turn to professionals for help.
Next, boards should be laid across the entire room, supported by load-bearing walls and additional installed supports. They need to be laid on edge to ensure greater strength. Supports must be installed strictly vertically to ensure maximum load-bearing capacity. Verticality can be checked using a plumb line. The distance between the boards should be about 1 meter. On top of them is a roll made of sheets of iron or chipboard. The sheets are attached to the boards with screws or nails. The main purpose of the boards is to prevent sagging and destruction of the floor itself when installing reinforcement. We advise you to use metal pipes to make the supporting structure.
For even greater strength, the floor slab must be reinforced. For this purpose, steel reinforcement is used, the cross-section of which must be strictly coordinated with the design of the house being built. The reinforcement bars should be laid longitudinally and transversely at a distance of about 20 cm from each other. The rods are fastened together with twisted wire. The ends of the reinforcement must extend beyond the edges of the load-bearing walls of the building.
Chandelier for monolithic ceiling
Sometimes during renovations very complex questions arise, one of them is what to do with the supply to the chandelier if we have a monolithic ceiling. In general, a wonderful method of gating is used for laying cables, in which all the wires are laid in the holes in the wall. The latter are made with a hammer drill, and after the installation of the cable is completed, they are sealed. The method is not simple, it takes a lot of time. But the result is very decent.
But is it possible to ditch the ceiling? It is unlikely that even an inexperienced craftsman can be shocked by the idea of making holes in the ceiling right above his head. But there is an alternative to this method - lay a flat wire under the plaster and then plaster it. The method is very simple, the result looks just perfect from an aesthetic point of view, although it will take you a lot of time. And plaster too - although if you make sure that the wire fits tightly to the surface, you will spend much less solution.
What is a monolithic floor?
First, let's understand the properties of aerated concrete and the principles of constructing houses from this material.
Cellular concrete blocks are made from a mixture of lime, cement and sand, into which an aluminum-based chemical, a foaming composition, is added. Aerated concrete is made both by an autoclave method by actively influencing the solution poured into block molds using steam and pressure, and by a non-autoclave method. The gradation of its quality and price depends on this.
Help: Such a block weighs relatively little, retains heat well, is also fire-resistant and environmentally friendly, allowing you to build a house in the shortest possible time.
Aerated concrete requires a special approach, because the cellular structure of the blocks minimizes the strength properties and the ceiling is constructed taking this circumstance into account.
It is necessary that the weight of the structure pressing on the load-bearing supports be compensated by belt-type reinforcement, creating the rigidity of the load-bearing walls. The reinforcement is placed at the bottom, at the top and in the center, protecting the aerated concrete blocks from the pushing effect from the ceiling. The ceiling itself is also supplemented with reinforcement.
Sections of load-bearing walls must be accurately measured for deviation from a strictly horizontal line, but if such a problem does occur, then aerated concrete makes it easy to correct the situation by sawing the material.
Monolithic slab
A monolithic floor in a house made of aerated concrete is placed on beams with different cross-sectional sizes covering the entire surface area. Its most important part is a frame with a reinforcing function. Metal rods with a small cross-section are fastened with wire into a single reinforcing system. It is this that will bear the greatest load, giving the concrete literally “iron strength.”
Concrete is ordered ready-made from companies specializing in the sale of building materials, or it is made independently. When manufactured independently, mixers of small dimensions are used, which reduces the quality of the design, since there is a high risk of mixing volumes of concrete with different composition ratios, which will create heterogeneity of pouring and reduce strength.
Attention! In such an important task, poor quality filling puts people’s lives at risk, so you should not experiment with the manual method of preparing the solution.
Prefabricated monolithic floor
You can use both the monolithic covering method and the method of covering aerated concrete using the prefabricated principle. This is a subtype of the monolithic method. It is suitable for a building consisting of one or two floors. The interfloor space is “stitched with beams” at intervals of 60 cm. Polystyrene concrete or expanded clay blocks are laid out on them, acting as both formwork and part of the floor. Concrete solution reinforced with reinforcement is poured on top and left until completely dry.
Finished slabs
Flooring made from slabs with voids is suitable if you are willing to spend a lot of money, since both the slabs themselves and their installation, which requires renting equipment for lifting, are more expensive. In terms of price, the situation becomes less burdensome if there is a factory nearby that produces such slabs, since you can order directly from the manufacturer, and the delivery budget will be quite acceptable. In this case, the project will cost even less than a monolithic one.
In what cases are monolithic and prefabricated-monolithic methods combined?
Prefabricated monolithic type ceilings impose certain regulations on the parameters of the building itself in terms of length and width, and the location of load-bearing walls.
This is dictated by the standard dimensions of the slabs and the fact that the slabs require support on supporting structures. That is, it is necessary to adjust the house plan and the arrangement of rooms in accordance with the standard dimensions of hollow-core slabs.
The support is made by the opposite sides of the slabs on the load-bearing walls. It is unacceptable to lay slabs on three walls, since this circumstance will incorrectly distribute the load on the foundation of the house, which is categorically unacceptable in the case of aerated concrete.
In overlap areas where it is not possible to place slabs, monolithic fragments are constructed. This usually happens due to the reduced area of the house, or in places where the ventilation system shafts from the bathroom or kitchen area are located.
The monolithic method of creating an interfloor divider is more convenient and multifunctional; it does not limit the planning of rooms and the ratio of the length and width of the building.
Causes of defects and cracks
Various shortcomings that may appear on a monolith are largely related to the quality of materials and non-compliance with technical installation standards when working with consumables.
It is best to purchase elements for a monolith (concrete mixture + metal reinforcement) from trusted manufacturers who are able to provide consumers with high-quality certified products.
The main defects of monolithic floors are considered to be:
Appearance of cracks. Poorly compacted and vibrated areas, inappropriate temperature for work, poor composition, which contains a lot of water and sand.- Exposing the reinforced parts of the frame base. The thickness of the monolith was insufficient; not enough solution was poured.
- Formation of voids and shells. Associated with the quality of pouring, irregularities in pouring and distribution of concrete along the formwork.
- Obvious presence of foreign inclusions. Occurs due to inaccurate proportions and the use of unscreened or unsuitable material.
- Incorrect placement of seams. The work was not carried out according to the plan, which is why the surface geometry became incorrect.
- Presence of uncompacted areas. During the pouring process, there were no stages of uniform creation of the ceiling.
All these disadvantages also occur when:
- unprepared soil base;
- lack of concrete proportions;
- using more sand and water than required;
- poor compaction and vibration distribution of the composition;
- failure to comply with the required floor thickness;
- overconsumption of concrete composition.
To prevent defects, you need to accurately follow the installation and preparation steps in accordance with the design documentation. The specialist identifies existing deficiencies after a thorough visual inspection and taking the necessary measurements.
All imperfections are removed by additional reinforcement of the concrete surface. To do this, a layer of concrete is placed on a reinforced mesh. If there are large cracks, they are additionally tightened with anchoring, over which a mortar is poured.
Choosing a concrete grade
It should be said that the issue of selecting the grade of concrete for a homemade ceiling is extremely important. After all, the wrong choice of this material promises problems with strength, decreased resistance to loads, and so on. Therefore, the recommendations of specialists in this matter will definitely not be superfluous. Let's look at what types of concrete there are today.
- Grade M100 is the lowest quality solution and is usually used before pouring monolithic structures. Typically, this option is used for pouring a foundation strip, forming a concrete pad, installing a curb, and so on.
- Concrete grade M150 is used for floors, screeds, and also for creating foundations for buildings with a small number of floors.
- M200 will be used to form floors, blind areas and screeds. Due to the high strength of the material, it is used for the production of concrete stairs.
- M250 will be an excellent solution for creating a monolith of strip foundations, as well as floor slabs.
- M300 is used to form floor slabs, as well as concrete stairs.
- M350 is used to create various monolithic surfaces, beams and pools.
Brands M400, M450 and M500 are practically not used in the construction of private buildings. They are in demand in the creation of buildings such as dams, dams, bridges and various hydraulic structures.
Characteristics and parameters
An important parameter of the monolith is its thickness , which should be at least 180-200 (mm). The thickness indicator is 1/30, as this indicates that its dimensions should be at least 30 (mm) per 1 (m) of flooring.
The greater the distance between the walls, the thicker the monolith should be. But for small expected loads they can be made 10-15% smaller.
In addition, the finished floor is created from non-combustible materials, and therefore must comply with the technical group “NG”. Also important technical characteristics include :
Strength – 390-400 kg/cm2.- Mobility P3-P4.
- The concrete grades used are from M400.
- Frost resistance – F
- The most common concrete class is B30.
- Hardness – Zh3-Zh4.
- Water resistance - group W12.
When constructing monoliths, all performance indicators are taken into account in the calculations, since projects are drawn up for structures of different types of complexity. Monoliths are reliable, can withstand heavy loads, and are well attached to load-bearing walls. The variety of filling options depends on the formwork shape . Due to its rigidity, the formation of cracks at the joints is eliminated.
The main feature of reinforced concrete floors is that they simultaneously serve as a ceiling on one side and a floor on the other.
You can read more about the characteristics of monolithic floors in this article.
What you need to know about concrete ceilings
Pouring the ceiling with concrete is meant as monolithing a roof or ceiling. This can also be understood as pouring already assembled floors from ready-made reinforced concrete products.
The latter is most often used when installing a roof for additional heat and sound insulation. The monolithic pouring method is more applicable in the initial stages of construction.
Let's consider the main comparative characteristics of such concrete ceilings:
- Reliability . If we consider it qualitatively, then a cast reinforced concrete ceiling is the most durable and reliable option. Although the installation of ready-made concrete products will be much faster. After all, pouring concrete requires thorough curing - at least 28 days until it reaches full strength, or even more. It all depends on the thickness of the fill and in general on the features of the project. Slowing down the construction process can lead to unnecessary financial costs.
- Difficulty of execution . Compared to labor intensity, monolithic pouring is more complicated than installing floor slabs. Although, it is precisely this type that is available for independent reproduction when reinforced concrete products are laid with the help of special equipment and professionals in this field. There is nothing worse than incorrectly installed floor slabs that will constantly “cry” when it rains and melts snow.
Self-filling the ceiling
However, such monolithic works can also be dangerous. If the formwork is placed incorrectly, you will end up with a low-quality concrete ceiling, which can lead to destruction in the future.
Therefore, do not take on board this problem yourself. Be sure to consult with specialists, study all the necessary technical documentation, and it is advisable to attract an “experienced” master to your team who will lead the entire “parade”.
- Price. The price for completely monolithic and prefabricated works is almost the same. But if we consider work involving hired specialists in both cases, the cost of this construction stage will increase by about 20%. If you independently reproduce monolithic works, pouring will be cheaper than installing prefabricated concrete products.
With all this, there is nothing “outlandish” about the monolithic filling of the ceiling. All operations are available and can be performed independently.
Features and uniqueness of the method
Outdated methods should be avoided. This solution has a number of features and properties. This is a popular solution today. The result is high quality, durable and durable.
- Can be installed in hard-to-reach places.
- Installation work does not require crane installations.
- There are savings in installation work, so this method is characterized by low costs.
- Objects of different configurations can be served.
- Aerated concrete blocks have high load-bearing capacity.
- Availability of good sound insulation and thermal insulation.
- Fast installation process, as well as a simple operation algorithm.
- They have high fire resistance and resistance to frost and high levels of humidity.
- They are characterized by high chemical and biological resistance, so mold, fungi and microorganisms cannot develop.
- They have high adhesion of plaster.
The dimensions of technical data may vary slightly, but Russian standards cannot be circumvented. The result is high quality, durable and durable.
Concrete ceiling finishing
Often, during the finishing work, many questions arise, the most popular of which is: how to level a concrete ceiling quickly, easily and inexpensively. This can be done in several ways - namely, sheathing it with plasterboard or puttingty. The first option is simpler and faster to implement.
Plasterboard ceiling
And as always, there will be a “but” that will ruin everything. In our case, the cost and quality of gypsum boards. Really good drywall is expensive, which is unjustified if you are going to make suspended or suspended ceilings in the future.
Shown how to putty a concrete ceiling
Do-it-yourself putty is cheaper, but also requires more labor. If you have never done such work, then it is best to watch a video that will tell you in detail how to putty a concrete ceiling. You may not become a professional finisher, but you will be able to supervise the workers.
After leveling the ceiling, you can leave everything as is or move on. Today, the most popular finishing method is suspended ceilings. Due to the fact that demand is high and the level of competition is incredibly high, prices for them have dropped significantly. In this case, the concrete ceiling does not need to be specially prepared.
Creative ideas
For those who want something “like not everyone else”, we offer a traditional and more creative option - coloring. No, you don’t need to paint a solid canvas with regular water-based paint. Today there are many different shades of pigments. And creative individuals can combine them in some unusual ensemble of drawings. We offer a small selection of options for painting concrete ceilings.
The easiest way is stencil painting. All that remains is to choose the colors and the required stencil. And the rest is a matter of technology.
As you can see, pouring concrete on the ceiling is not only reliable and durable, but also beautiful. You can create anything you want on such a canvas, the main thing is desire and imagination.