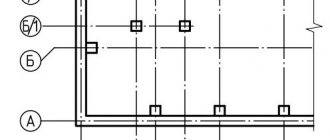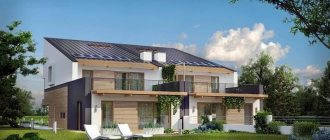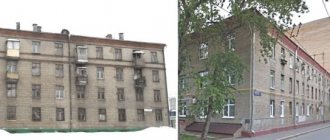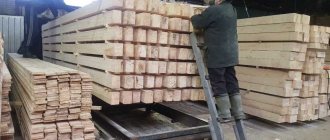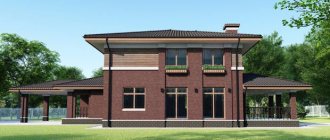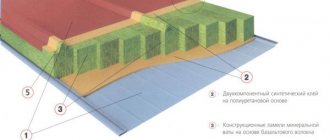author of the article Mester O.I.
The construction of a house is carried out according to a detailed design containing the necessary information: architectural, structural and engineering solutions, lists of building materials, from which you can determine upcoming material costs and purchase everything you need for construction.
You can build a house according to an individual or ready-made project. What is the difference?
Individual projects
The project is carried out in accordance with the customer's requirements and specific construction conditions. The architecture of the house is guided by the taste priorities of the customer and his material capabilities, the plans of the house are focused on the specific composition and lifestyle of the family. The dimensions and location of the house are designed in accordance with the landscape features of a particular site, its size and configuration.
House designs are made based on the climatic characteristics of the construction site, the existing construction base, soil characteristics, climate and other individual data. Engineering support is developed based on the existing capabilities and needs of the customer.
Naturally, when building a house according to an individual project, antagonistic problems do not arise between the owner, the house and the site, since the design of the house is tailored to the shape of the customer and his site.
Standard (ready) projects
Standard projects are developed based on the “average” customer and conditional data about the construction site: these are design “semi-finished products”.
Most developers prefer to use ready-made projects (standard or individual re-use) for construction, since their cost is much less than the cost of an individual custom project. However, construction based on ready-made (standard and individual reuse projects) is associated with a number of features.
How to build a house according to a ready-made project that is not designed for your requirements and specific features of the construction site?
Can such a house be comfortable, durable, beautiful?
It is necessary to adapt its design and engineering solutions to the construction conditions, and the architecture and plans of the house to the requirements of the project owner and the characteristics of a particular site. In architectural and construction practice this is called linking the project to the site.
Linking the structural section of a house project
• Calculation of the bearing capacity of a typical project foundation is based on conditional characteristics. If they do not meet the construction conditions on your site, the foundation structures will not ensure the strength of the house and during operation one or another defect may be revealed, causing the house to skew, cracks in the walls, etc. Therefore, it is important to link the design of foundations to specific conditions. What does it mean?
• The design of the foundation must correspond to the nature of the soil at the construction site. The load-bearing capacity of different soils varies. Limestone can withstand a greater load compared to clayey ones, and clayey ones can withstand more loads than sandy ones: the weaker the soil, the wider the foundation base must be made. If the soils at the site where the house is being built are weaker than the design ones, it is necessary to rework the foundation structures in order to strengthen them.
• In addition, it is important that the depth of the foundation is not less than the depth of soil freezing. The depth of soil freezing in different climatic regions is different. If the depth of soil freezing adopted in a standard project is less than at the construction site, the depth of the foundations during the process of anchoring them should be increased to the calculated values. The thickness of the walls of the house must be brought into accordance with the climatic data of the construction site.
• Concrete products, construction and finishing materials in a standard project are used according to the construction catalog valid at the site of development and the building materials available in use. If in your area there are no building materials used in the project, their competent replacement is required: bricks with concrete blocks or timber, one type of floors with another, metal parts with wood, or one roofing material with another. Replacing one building material with another can be carried out in accordance with the author's supervision of the construction of a house by its developers or builders.
• However, you should be aware that the persons carrying out the replacement are responsible for its results only if they are recorded in an appropriate act signed by the developer and the person carrying out the replacement.
1955-1960: KHRUSHCHEV FORMULA: COMPACT HOUSING
Following Nikita Khrushchev's landmark 1955 speech and decree "On the Elimination of Surpluses in Planning and Construction," the Russian housing industry began to shift to much simpler, less insistent architecture and cheaper construction. In addition, it was decided to use vacant land for large inexpensive residential areas - microdistricts, instead of carrying out expensive construction in the city center.
During the time of Khrushchev, it was decided to build microdistricts
Since rapidly developing industrial technology required uniformity in construction, custom planning had to be practically abandoned. In 1959, Soviet Russia created its first DSK - Integrated House-Building Plant, and in the future 400 more similar organizations appeared.
To fulfill the promise “For every family - a separate apartment!” in the USSR they built it as simply and compactly as possible. The expected lifespan of such structures was estimated at approximately 20 years. It took only 12 days to build the first cheap five-story building.
In an attempt to make up for the small area of the apartments, great emphasis was placed on spacious courtyards. Special recreation areas, playgrounds, landscaping, and swimming pools were organized at the sites. The architectural planning of the neighborhoods excluded any through traffic; each block had its own kindergarten, school, canteens, shops, cinemas, telephone exchanges and garages.
The small area of apartments in Khrushchev-era buildings was compensated by spacious courtyards
Linking the engineering section of the house project
• Engineering support for the house (hot and cold water supply, electricity and gas supply, sewerage) in the finished project is calculated for specific connection conditions. If they do not meet the connection conditions for your site, these sections of the project will need to be revised accordingly.
• In addition, if the height of the groundwater on your site is higher than the base of the house foundations, it is necessary to work out moisture protection measures: waterproofing the foundations and lowering the groundwater level by drainage. To protect the foundations of a house from surface moisture, it is necessary to carry out drainage planning of the site on which it is located.
Typical series for reinforced concrete beams
| No. | Number | Name | Notes |
| 1 | Series 1.462.1-10/93 | Reinforced concrete truss beams for roofing buildings with spans of 6 and 9 m. | Look |
| 2 | Series 1.462.1-16/88 | Reinforced concrete I-beams with a span of 18 m for covering one-story buildings of industrial enterprises. | Look |
| 3 | Series 1.462.1-18 | Reinforced concrete rafter beams for one-story industrial buildings with span-long slab coverings. | Look |
| 4 | Series 1.462.1-23 | Reinforced concrete I-beams with a span of 15 m for covering one-story buildings of industrial enterprises. | Look |
| 5 | Series 1.462.1-24 | Reinforced concrete I-beams with a span of 21 m for covering one-story buildings of industrial enterprises | Look |
| 6 | Series PK-01-115 | Reinforced concrete beams with spans of 6 and 9 meters for roofing with roll roofing. | Look |
| 7 | Series PK-01-116 | Prefabricated reinforced concrete prestressed single-pitch beams for roofing buildings with a span of 12 m with a beam spacing of 6 m. | Look |
| 8 | Series 1.438.1-3 | Reinforced concrete strapping beams for industrial buildings. | Look |
| 9 | Series 1.462-1 | Reinforced concrete prestressed beams with parallel chords with a span of 12 m for covering buildings with flat and pitched roofs. | Look |
| 10 | Series 1.462-3 | Reinforced concrete prestressed gable lattice beams for covering industrial buildings. | Look |
| 11 | Series 1.462-12s | Typical reinforced concrete beams in the roofs of one-story buildings with a calculated seismicity of 7, 8 and 9 points. | Look |
| 12 | Series 1.462.1-1/88 | Prestressed reinforced concrete beams with a span of 12 m for covering buildings with flat and pitched roofs. | Look |
| 13 | Series 1.462.1-3/80 | Reinforced concrete truss lattice beams for covering one-story buildings. | Look |
| 14 | Series 1.462.1-3/89 | Reinforced concrete truss lattice beams for covering one-story buildings. | Look |
| 15 | Series KE-01-58 | Prefabricated reinforced concrete beams and lintels for industrial buildings. | Look |
Typical series for reinforced concrete crane beams
| No. | Number | Name | Notes |
| 1 | Series 1.426.1-4 | Reinforced concrete crane beams with spans of 6 and 12 m for general purpose overhead support cranes with a lifting capacity of up to 32 tons. | Look |
| 2 | Series KE-01-13 | Prefabricated reinforced concrete crane beams. Working drawings. | Look |
| 3 | Series KE-01-50 | Prefabricated reinforced concrete prestressed crane beams. | Look |
Standard series for reinforced concrete trusses
| No. | Number | Name | Notes |
| 1 | Series 1.063.1-4 | Reinforced concrete trusses with a span of 6; 9; 12; 15 and 18 m for covering buildings with an asbestos-cement roof slope of 1:4. | Look |
| 2 | Series 1.463.1-1/87 | Reinforced concrete trusses without braces with a span of 18 and 24 m for one-story buildings with a low-slope and pitched roof for the V snow region. | Look |
| 3 | Series 1.463.1-3/87 | Non-braced reinforced concrete trusses with a span of 18 and 24 m for one-story buildings with low-slope and pitched roofs. | Look |
| 4 | Series 1.463.1-15 | Reinforced concrete rafter trusses with a span of 12 m with a sagging lower chord for buildings covered with span-long slabs. | Look |
| 5 | Series 1.463.1-16 | Reinforced concrete segmental trusses for covering one-story industrial buildings with spans of 18 and 24 m (in formwork forms of the PK-01-129/78 series). | Look |
| 6 | Series 1.463.1-17 | Polygonal reinforced concrete trusses with a span of 18 and 24 m for roofing buildings with low-slope roofs. | Look |
| 7 | Series 1.463.1-19 | Pre-stressed reinforced concrete rafter trusses with a span of 12 m for roofing buildings with pitched roofs. | Look |
| 8 | Series PK-01-27 | Prefabricated reinforced concrete prestressed segmental trusses for roofing buildings with spans of 18, 24 and 30 m with truss spacing of 6.0 m. | Look |
| 9 | Series 1.463-3 | Reinforced concrete prestressed non-braced trusses with a span of 18 and 24 m for roofing buildings with pitched roofs. | Look |
| 10 | Series 1.466.1-5 | Reinforced concrete multi-wave shells of positive curvature measuring 18x24, 18x30 and 18x36 m from 3x6 m slabs. | Look |
| 11 | Series PK-01-129 | Prefabricated reinforced concrete prestressed segmental trusses for building roofs with spans of 18, 24 and 30 m with truss spacing of 6 and 12 m. | Look |
| 12 | Series PK-01-129/68 | Prefabricated reinforced concrete prestressed segmental trusses for building roofs with spans of 18, 24 and 30 m with truss spacing of 6 and 12 m. | Look |
