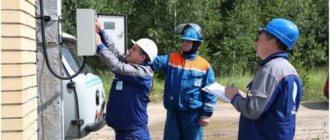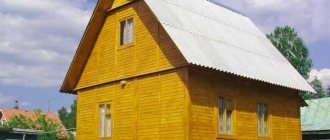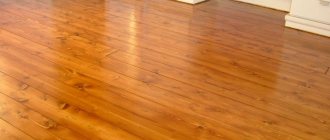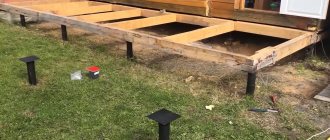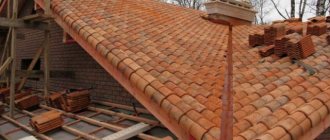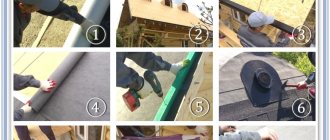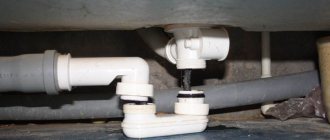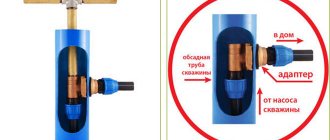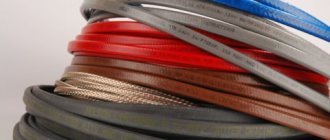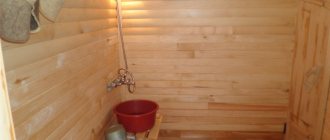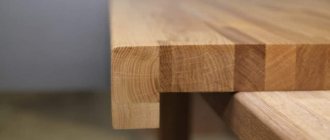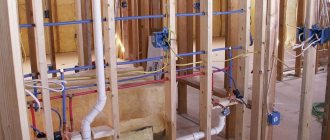Any free surface in a summer cottage can be beneficial. We have already repeatedly talked about vertical gardening and given examples of creating beds and flower beds. It's time to talk about roofs. After all, they can also be landscaped. This idea in modern landscape design began to be used not so long ago, but it is not new. History tells us about wonderful gardens that were planted in exactly the same way thousands of years ago. Babylon can be considered a trendsetter in this matter. The famous Gardens of Babylon are one of the wonders of the world. Subsequently, in Rome, Greece and Western Europe, this tradition was not only supported, but also developed. And today this method of landscaping is back in fashion.
- 2 Methods of greening a roof
2.1 Option #1 – labor-intensive and intensive method
- 2.2 Option #2 – extensive green roofs
Device and features
The installation of such roofs involves the installation of a multi-layer exploitable pie , including:
- A strong and stable base made of reinforced concrete slabs, metal or wood.
- A vapor barrier layer that protects the cake from internal vapors and condensation. Unlike traditional blown structures, more dense and durable materials are used during its installation (reinforced or foil-coated polyethylene films, built-up bitumen or polymer sheets).
- An insulating layer made of polyurethane foam, foam glass or expanded polystyrene, designed to withstand significant weight and mechanical loads.
- A waterproofing layer made of membranes based on polymers, rubber, thermoplastic polyolefins or PVC, if necessary reinforced with reinforcement screed.
- Root protective layer made of reinforced foil, geotextile or membranes.
- Additional protective and moisture-accumulating layer made of non-woven polyester with a density of 400 kg/m3, felt, rubber. The type of drainage elements in it depends on the purpose and loads of the green roof; in most cases, this layer is formed by profiled or cellular membranes filled with granulate.
- A filtration layer made of durable panels based on synthetic fiber, which protects the remaining layers from soil penetration and external influences.
- A layer of substrate that supports plants.
If necessary, additional reinforcing, protective or separating layers are introduced into the cake design. When calculating it, the need for additional fasteners and auxiliary systems and methods of protecting them from moisture and freezing are thought out in advance.
Structure
Eco-roofs, just like conventional roofs, resemble a layer cake in their structure, however, their components are slightly different due to the characteristics of their operation. They must ensure structural reliability in the following areas: foundation strength, protection against water penetration, and prevention of heat loss. The roofing pie of vegetable roofs has the following structure:
- Base. The base of the roof can be wood or concrete, the main thing is that it has a sufficient margin of strength to withstand the weight of the soil and plants.
- Waterproofing. To protect against moisture penetration, waterproofing material is laid on the base in several overlapping layers. Moreover, it must have increased strength.
- Barrier. A root barrier is placed on top of the waterproofing, which should prevent plants from growing below this level. Without this layer, roots will grow into the waterproofing material, damaging it.
- Drainage. A drainage layer is necessary to rationally distribute moisture entering the soil. It retains some of the water, preventing plants from drying out during dry periods, and directs the excess into the drain.
- Filter. A filtration layer or geotextile is spread over the drainage to limit the penetration of small particles that can clog it.
- Geogrid. The geogrid prevents the soil from sliding down and scattering when exposed to wind. It is most often used if the slope is more than 25 degrees.
- Substrate. The fertile substrate is poured in a uniform layer 5-20 cm thick onto the geogrid. To grow a lawn, a soil layer of 5 cm is enough, but to grow fresh cucumbers on the roof you will need a depth of 20-25 cm.
Please note that the soil for an eco-roof should be quite light, but retain moisture well. Landscape designers recommend using fine expanded clay, peat and sand for lightening. In addition, it is worth taking care of soil fertility by adding organic and mineral fertilizers.
Scheme of the roofing pie of vegetable roofs of various types
Pros and cons of a roof garden
The advantages of this roof design are manifested in:
Energy efficiency and excellent insulating properties.
Placing a garden or green layer on the roof reduces heat loss in winter and cooling costs by 15-20%. This is achieved both due to the natural evaporation of moisture and due to an increase in the mass and thermal resistance of the cake.- Absorption of extraneous noise. The soil layer prevents the passage of low frequencies, and the plant layer prevents the passage of high frequencies.
- Environmental friendliness and comfort. Green roofs clean the air from dust and pollution, and precipitation from heavy metals.
- Absorbing part of the precipitation, safely retaining snow cover and reducing the load on drainage and stormwater systems.
- Arrangement of additional areas for recreation, agricultural research and implementation of original landscape ideas.
- Extending the service life of structures and the cake by reducing the impact of negative factors. Green roofs successfully protect buildings from UV, temperature changes, precipitation, snow and wind loads.
The technology has only one significant drawback - green roofs require significant start-up investments and competent design. Compared to traditional lightweight structures, they place a greater load on the foundation and walls and require special protection from leaks and membrane rupture by plant roots.
It is not always possible to create a full-fledged garden or green recreation area on an old roof of another type.
Why is this method of decoration so good?
Roofs covered with greenery and entwined with flowers are very beautiful. But, as it turned out, beauty is not the only advantage of such an unusual garden.
You should not miss the slightest opportunity to decorate your life with flowers. With vegetation on the roof, this structure looks like a fairy-tale gingerbread house
Let us list the main advantages that this landscaping gives us.
- Thermal insulation is improved. The additional coating can be perceived as an excellent thermal insulator. The owner of such a unique clearing can save on heating or air conditioning. If we are talking about unheated structures, which include chicken coops, doghouses, garages and some workshops, then the most favorable microclimate for the inhabitants is formed in them.
- The quality composition of the air changes. Increasing the number of living plants on the site has a beneficial effect on the general condition of the air, because more oxygen is produced as a result of photosynthesis.
- Air dust levels are reduced. Green spaces hold a large amount of dust.
- Absorption of excess moisture during the rainy season. The soil reduces the rate of storm water runoff from the roof surface.
- The soil, like a natural filter, purifies rainwater. As a result, neither soil contamination on the site nor erosion occurs.
- Green spaces increase the sound insulation of the room.
- Green roofs will last longer for their owners than regular roofs, since they can more easily withstand any impact: ultraviolet radiation, various temperature fluctuations, rainfall, hail, etc.
- A large number of plants attract bees, butterflies and birds to the garden.
Vegetation on the roof is always unusual. Anything non-standard not only attracts attention to the site, but increases the value of your property.
The roof of the utility room from which the photo was taken is covered with a “carpet of flowers.” The cottage itself is literally filled with pots of ornamental plants.
Scope of application and safety conditions
The maximum financial and environmental effect is achieved when using technology in densely populated urban areas. But in general, its use is limited only by budgetary capabilities and security requirements, including :
- Mandatory reinforcement of structures in regions with seismic impacts.
- Laying fences with a height of 1.2 m along the perimeter of buildings when people are allowed onto the roof.
- Providing reliable protection against leaks and functionality of additional systems (drainage, drainage, lighting, irrigation). When installing green roofs, the risks of gutters freezing, soil sliding over the edges of the eaves, roots breaking through membranes, or moisture accumulation in certain areas are eliminated.
Preparatory work
At the first stage, it is necessary to strengthen the entire roof of the house so that it can withstand heavy loads. After this, you need to treat the surface with various compounds such as primers or water repellents. To protect the material from the effects of soil and high humidity, a root protection film is laid, in addition, it will protect against the soil sliding down.
When choosing soil, you should give preference to a fertile substrate in which plants will germinate quickly. It is also worth using a geo-textile that will separate the drainage and the soil so that they do not mix.
Green roofing compositions
If the roof has a large slope, geogrids should be used to prevent the vegetative layer from sliding down. You can purchase them in specialized stores.
Varieties
Depending on the type of plants planted and the loads from the soil layer, the following are distinguished:
Extensive green roofs , planted with low-growing plants that require minimal care (mosses, bulbous plants, drought-resistant conifers, succulents).
The thickness of the soil in such roofs rarely exceeds 15 cm with a load of 20 to 170 kg/m2. Such roofs are not intended for permanent residence of people, but they retain other advantages.- Intensive green roofs planted with shrubs, trees and full flower beds. When choosing this type, the average calculated load from the soil is 350 kg/m2, with a thickness of 25 to 90 cm or more. For obvious reasons, such roofs require initial inclusion in the project.
Depending on the angle of inclination, green roofs are flat (having a mandatory slope and fences) and pitched. Pitched structures, in turn, can be round, extended or multi-level with an optimal slope of up to 25°.
Advantages of an “inverted” roofing pie
FORUMHOUSE has pioneers who have installed a green roof on their homes or outbuildings and are ready to share their experience of using it in our conditions.
sv-k FORUMHOUSE Member
In my opinion, a green roof looks great and, I don’t hesitate to say, cool. Features: it does not rattle or click, does not peel, in light rain nothing drips from the roof at all, in heavy rain it continues to flow for another 1-2 days (this is also a drawback; icicles grow in winter).
In inversion green roofs, including those in use, the thermal insulation layer is located above the waterproofing layer; we can say that it is “inverted” relative to the pie of a conventional roof. Therefore, a green roof is not just beautiful. By protecting the waterproofing layer from seasonal temperature changes, thermal insulation significantly extends its service life, and the fertile layer absorbs a significant portion of precipitation and serves as excellent sound insulation. In winter, a green roof helps retain heat (and as you know, heat loss through a roof can be up to 35-40%), and in summer it protects from heat.
Substrates for living roofs
Soil requirements depend on the type of green roof and the plants planted on it. In this case, ordinary soils are replaced with specialized balanced compositions on a mineral-organic basis without finely dispersed inclusions.
The basis of such substrates is expanded clay, perlite, foam glass, expanded clay, brick chips, bark, coconut fiber and coal mixed with compost.
Thanks to their light and porous base, substrates for roof gardening can easily be held on the roof, absorb, release or retain the required amount of moisture, allow air to pass to the roots and withstand constant wind and erosion loads.
The introduction of organic additives and microelements (up to 15-20 components) ensures the required fertility and acidity without silting, compaction or slipping of the layer.
Plant selection
Preference is given to perennial or self-renewing, winter- and wind-resistant plants with a compact root system. For extensive and mixed landscaping, the following are best suited:
Sedums are sedums and similar ground cover succulents, characterized by increased drought resistance and decorativeness.
This option is recommended to be chosen if there are restrictions on the weight and thickness of the soil layer, coupled with the possibility of draining water from the slope.- Lawn grasses : rhizomatous wheatgrass, bromegrass, meadow bluegrass and other species, up to 15-25 cm high. Mixtures or monolithic crops of this type are ideal for decorating rounded slopes or quickly greening roofs with a large area (rolled lawns simply unfold on the roof).
Despite all the advantages (cheapness, environmental friendliness, attracting butterflies), when choosing such plants it is worth remembering the need for frequent watering and periodic trimming. - Low-growing flowers that reproduce by self-sowing: lobelia, daisies, nemesia, viola.
- Perennial flowers, traditionally used in rockeries and alpine slides (ground cover carnation, Iberis, fescue).
- Herbs (thyme, lavender, sage), most often planted with rhizomes and covered with a thin layer of mulch.
- Carpet and climbing vines (nasturtium, morning glory, kobeya, sweet pea).
When laying combined and intensive green roofs, the following are planted in the ground:
- Ornamental and low-growing coniferous shrubs : ground cover roses, heather, juniper, barberry, thuja.
- Dwarf trees and stamped shrubs (silver birch, derain, caragana, Japanese quince, viburnum, spirea, serviceberry. The latter is especially valued for its variety of varieties, fruiting and the possibility of curly pruning.
- Decorative conifers (dwarf pine, blue spruce), deciduous trees with a compact root system (Tatar maple, chokeberry, Siberian apple, pear, yellow acacia, goat willow).
The listed types can be combined taking into account the requirements for the minimum thickness of the soil layer and the load on the base:
| Plant type | Approximate height of the plant layer, cm | Recommended substrate layer thickness, cm | Average roof load, kg/m2 |
| Mownable lawns | 5 | 25 | 210 |
| Sedums and low growing plants | 5-25 | 7-10 | 60 — 90 |
| Shrubs | 30-250 | 30-60 | up to 480 |
| Ornamental trees | 50-500 | 40-60 | 490 |
| Fruit trees | 150-350 | 50-60 |
In addition, when choosing plants, the climatic characteristics of the region, the need for an irrigation system and additional care, including molding, sowing, and removing old roots, are taken into account.
Construction of an external drain
The construction of external types of gutters for flat roofs is carried out in the southern regions. Their installation in residential and office buildings is recommended in areas with insignificant precipitation, the volume of which does not exceed 300 mm per year.
The class of external drainage systems for rain and melt water includes:
- Unorganized drains recommended for installation in dry areas. According to this scheme, water is drained by gravity along the eaves overhangs.
- Organized drainage recommended for equipping non-residential buildings in northern and temperate latitudes, residential buildings in southern regions with insignificant precipitation rates. The principle of operation is the systematic collection of precipitation into an external drainage funnel with adjacent guide sides or into a gutter, followed by drainage of the wastewater into a storm drain or into the ground.
An ingenious solution for an external type system was proposed by zealous craftsmen. The idea is to include a sand filter in the water supply network to purify rainwater, which is installed after the water inlet.
Tanks are installed to unload the drain and receive purified water. This means that the area connecting the system to the sewerage system is eliminated. An interesting scheme allows you to profitably solve two problems at once: obtain drinking water and protect the flat roof from stagnant water.
An unorganized type of drainage system requires strengthening of eaves overhangs. They must be covered with galvanized roofing steel, and then covered with two layers of rolled roofing on top. Additional layers are laid with overlap.
The width of the reinforcement is 60 cm, which is equal to the recommended width of the overhang of a flat roof with unorganized drainage. Although in the technical literature there are more lenient requirements: not less than 30 cm.
Reinforcement of the overhang of a mastic flat roof is enhanced by analogy. Only instead of glued layers of bitumen or bitumen-polymer material, layers of mastic are applied, alternating them with reinforcing layers of fiberglass or geotextile. The main layer of reinforcement with reinforcement must overlap the edge of the metal upholstery of the cornice.
Fixing the external drain on the eaves of a flat roof is carried out according to the traditional scheme. There are a lot of ready-made kits on sale with detailed instructions on assembling systems. First, brackets are attached to the frontal board, into which a gutter assembled from plastic or metal modules is simply placed.
In a place convenient for further transportation of water, a water inlet funnel of the gutter is installed with a pipe to which a riser is connected. The pipe is fixed to the wall using brackets. The edges of the system are closed with plugs, and it is completed by installing a drain elbow.
DIY installation technology
The design and installation of complex intensive roofs is, without exception, entrusted to specialists, but simpler extensive types, if desired, can be installed on their own, after approval of the project.
The main attention is paid to preparing the foundation (strengthening, leveling, eliminating defects, treating with primers or primers) and laying out the correct drainage system (with the required slope and frost-free channels for water drainage).
After this, step by step:
A vapor barrier is installed with mandatory overlaps, 100% sealing of panel joints and fastening of edges.- EPS slabs are laid on top, trimmed or pre-cut at the required angle to form a slope (≈10 mm per 1 m).
- A continuous waterproofing layer is being installed. In economy versions (permissible when laying roofs on gazebos or auxiliary buildings), the use of built-up bituminous materials laid in 2-3 layers is allowed. In other cases, the waterproofing layer is formed by systems of special membranes.
- Waterproofing materials are covered with drainage membranes or felt. The filtration and separation layer is being installed with the panels being strengthened at the joints with the eaves or adjacent roof elements.
- The substrate is poured and leveled on the roof.
- The elements of the irrigation system (if any) are hidden in the soil and the plants are planted.
Care
The exact procedure depends on the type and purpose of the roof (extensive types are practically autonomous in this regard, intensive ones - on the contrary), but the presence of plants in any case implies the need for care : watering, removing leaves, weeding, fertilizing.
To maintain a green roof in perfect condition, it is worth installing automatic watering systems with humidity sensors, timers and fertilizer dispensers. To avoid weathering and overgrowing by weeds, all open areas are planted with ground cover plants.
Price
The starting costs for laying the main green roof pie (without soil and plant layers) depend on the quality of the membranes in the system.
The price tag varies from 900 to 3000 rubles/m2 when using economy and middle class brands (IsoDrain, Delta Dorken, Tegola, TechnoNIKOL) and reaches 6000 or more when purchasing popular brands like Zinco.
Investments in roofing work and landscaping vary from 950 to 3000 rubles/m2. The final estimate depends on the type and number of plants planted and the need for other work (installation of automated irrigation or lighting systems, paths and fences).
Greening roofs at the legislative level
The creation of green roofs is a promising trend both from the point of view of the comfort of building operation, and taking into account the aesthetic component of the issue, and, of course, from the point of view of environmental protection. Therefore, in some American states and European countries, green roofs are supported by the state at the legislative level. Moreover, owners of buildings with large roof areas are even required to carry out landscaping. We do not yet have such a regulatory framework, which, however, does not in any way reduce the usefulness of roof greening for every homeowner. If you were looking for a roofing material that will look beautiful and unusual, will reliably protect your building from heat loss, moisture and noise, and, at the same time, will not require complex maintenance - you should really pay attention to extensive green roofing.
