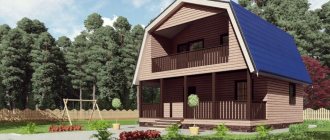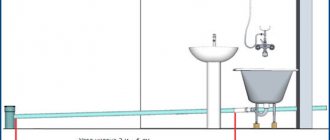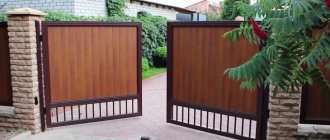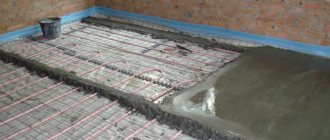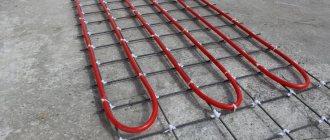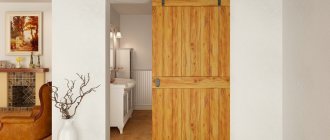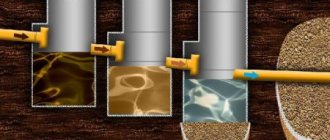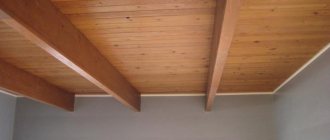Country houses are built for permanent residence and temporary summer vacation. The words associated with such a house are: coziness, relaxation and comfort. Therefore, in addition to functionality and reliability, the design of the house must meet aesthetic requirements. A balcony in a wooden house dilutes the severity of clear architectural lines and adds uniqueness to the facade. Houses with a balcony can resemble old noble mansions in a rustic style and look quite modern. But the main condition for installing any balcony is to ensure safety for residents.
Construction, calculation and installation of a balcony with your own hands
Some types of houses do not have balconies on the first floors.
However, you have every chance to get this additional space. You can add a balcony with your own hands. It can be suspended, on struts, or supported on piles. In this article we will describe the construction of balconies on the first floor: suspended and piled. Installing a balcony with your own hands may seem like an impossible undertaking. This is wrong. Homemade balconies are, of course, a troublesome task: you will have to physically work and tinker with papers.
First you will have to draw a sketch, and then draw up a design for the balcony on the first floor, then coordinate it with the authorities responsible for these issues. For the extension on the second floor, the design is done in the same way. The work itself will not take very much time.
Extension of a suspended balcony with your own hands
Before we begin the extension, we take a project for the future balcony and go to order balcony glazing and an internal window unit. We will not begin work until the company delivers the frames with double-glazed windows.
Installation of struts and base frame
The balcony structure will be supported by welded struts. You can make them yourself from a 50x50mm metal corner. One of the sides of the struts should protrude 50mm up and down; these will be additional places for fastenings. The distance between the struts should be about 100 cm, based on this we calculate the required quantity. Installation to the wall is carried out using anchors.
Extension of a balcony on the first floor: installation diagram of struts
Now we make the strapping, using the same metal corner for it. Don't forget to make jumpers across the resulting rectangle. The side that is adjacent to the wall is additionally secured to it with anchors.
Do-it-yourself hanging balcony on the first floor: how to attach a harness to the struts
Installation of the floor and glazing frame of the extension
Let's organize the floor. Due to the fact that the load-bearing capacity of the resulting base of the extension is limited, it will not be possible to pour a slab of solid concrete. You have two options:
First. We fasten metal sheets under the base frame. We fill the inside with a layer of expanded clay with a layer of 3 cm. Now we take the reinforcing mesh from the rod (5mm) and lay it on the frame. We tie the mesh to the jumpers with wire and weld it to the harness.
We lay a damper tape around the perimeter of the strapping and fill everything with liquid cement-sand mortar so that the reinforcing mesh is covered by 2 cm and leave it to harden. After the screed has dried well, we waterproof and seal the base.
Making balconies with your own hands: floor installation
Second. We lay any sheet metal into the base frame, lay a layer of waterproofing on it, and then boards. We fasten everything with self-tapping screws. Next, we attach the joists to the floor, lay a layer of insulation between them, cover it with a vapor barrier and lay the subfloor. We waterproof and then seal the joints of metal sheets along the underside of the slab.
We prepare the frame for the balcony glazing separately, on the ground, then install it on the base of the extension. We attach the side posts of the frame to the wall using anchors. We do the same with the top lintel adjacent to the wall. This will reduce the load on the base of the extension. Do not forget that the weight of the balcony insulation and finishing materials will also fall on it.
Suspended balcony on the first floor: how to make a parapet on an extension
Some important nuances
The majority of urban homeowners, regardless of any prohibitions, add small balconies, taking advantage of the ignorance of the city authorities. It’s good if you come across neighbors who are on the lookout. They will definitely report where they should, and a huge number of problems will fall on your head in an instant. But if you live quietly and peacefully, and you have friendly relations with your neighbors, then there is a high probability that you will live in an apartment with an attached balcony for the rest of your days, and no one will ever make any claims against you.
But you need to take into account this point - you will not be able to sell, exchange or give such an apartment. Forget about it, because you will first have to legalize this premises, that is, present it to the authorities. They may allow it to be left unchanged, or they may require its demolition and restoration of the apartment to its original condition. Of course, a fine will definitely be imposed on you, and all this will go through the court. The problems will be through the roof, so we recommend not to engage in self-construction, but to follow the letter of the law. However, this path is thorny, and it will not be so easy to go through it.
We recommend: Do-it-yourself hood over a barbecue in a gazebo: how to make a chimney from metal or brick, distance and height, materials and tools
What are the options?
- Contact intermediaries with connections in government. Usually these are lawyers or law firms. Their service may cost you half the legal cost. But without problems, fuss and nerves, and the speed of obtaining the necessary permits will be 3-4 times higher.
- Solve this issue yourself. Remember that you will have to go around more than one government agency, stand in line, get signatures and seals. You may be driven from one door to another several times. So be patient.
DIY balcony on stilts
It is more difficult to obtain permission to install a balcony of this type because it involves excavation work in close proximity to the foundation of an apartment building. Fewer problems will arise if you make such an extension on the 1st floor. For a similar structure on the 2nd floor, it is more difficult to collect papers.
However, despite all these difficulties, this type of design has a number of advantages. The most important thing is that the load-bearing capacity of the base of this extension is much higher than that of a suspended balcony. You will not be constrained in choosing double-glazed windows for balcony glazing and insulation materials.
Installation of support piles and installation of the extension frame.
We will need four steel piles with a 10cm cross section. When calculating the length, we take into account that the supports of the extension will be buried 50-60 cm into the ground. The holes for the piles are made either manually or using special equipment. We place the supports in the holes, checking them with a level, and fix them perpendicular to the ground. Pour the solution and cover the fresh concrete with pieces of cellophane.
Do-it-yourself loggias: making supports for the supporting slab of the extension
After the concrete has hardened, it will be necessary to make a strapping for the supports of the extension. Its back part is made of a channel, which will need to be attached to the wall. We mark the installation location, drill holes in the wall and channel for anchors, and screw them in place. Now we tie the piles with a metal corner using welding and fasten them to the channel. From strips of metal we make jumpers across the support of the extension. The distance should be approximately 70-80cm.
How to make a balcony with your own hands: tying the supports of the extension
Pouring the base slab of the extension
We assemble a shield from the boards and attach it to the underside of the frame. These boards will then have to be dismantled, so we simply support the shield with bricks stacked in a column. Now laying the reinforcing mesh. We tie it together using wire from a rod with a cross section of 5 mm. We weld the mesh to the harness, and tie it to the jumpers with wire.
Drawing of a balcony, completion: installation of the formwork panel and reinforcing mesh with your own hands
Now you can pour the cement-sand mixture. The installation of the frame for installing balcony glazing can begin immediately after the supporting slab of the extension has hardened. The frame can be with or without an extension - the design of the extension allows both options. Even brickwork can act as a parapet. And don’t forget to waterproof the slab before laying the insulation.
Important: the position of the reinforcing mesh in the thickness of the slab. The mesh should not lie on the bottom of the frame. In order to lift it, you need to install special plastic supports. The height of the supports should be 4.5-5cm. Pouring concrete is done so that the reinforcement is closed by 2.5-3 cm.
Building a balcony structure from scratch with your own hands
A little about roofing for balconies
There are two types of roofs for balconies: dependent and independent. The dependent roof rests on the frame of the balcony, which means it imparts additional load to it. Independent - mounted on the wall of the house using struts; there is no pressure on the extension frame.
For a balcony supported on piles, there is no difference in the type of roof; it can withstand a very heavy load. But for a hanging balcony it is better to use an independent structure and lightweight roofing material.
Do-it-yourself balcony: photo of superstructure of two types of roofing
DIY balcony: video on how to make an independent roof.
Arrangement of an arch under a balcony slab
The arch itself is made of the same brick as the columns and the house. The width of the arch is equal to the width of the columns. If some kind of ornament was laid out on the columns, it is usually repeated on the arch, which makes them seem like one whole. In order for the ornament to turn out correctly, you need to calculate the number of bricks in advance and mark their location on the template. Due to the rather large distance between the columns, you can adjust the number of bricks (plus or minus one brick).
Building an arch is not a difficult task. On a warm summer day it can be done a day in advance. If you start in the morning, in the evening you can remove the template and embroider the seams. It is undesirable to leave the finished arch for a long time, because then it is difficult to clean the brickwork from the hardened mortar. On the second day, you can begin to compress the arch on both sides with face bricks.
In this case, the facing masonry should not be flush with the bricks of the arch - it moves inward by about 40 mm so that the arch and columns protrude outward. This will add additional volume to the appearance of the balcony.
Walls made of facing bricks are erected above the arch, and the columns are built further, turning into balcony pilasters.
On the sides of the balcony, the brickwork is supported by a 100 mm corner. You can also make arches on both sides, but in this example a flat corner is used. Please note that you need to decide right away whether to make side arches or not - it will be difficult to make them later. Side arches will fit more harmoniously into the overall appearance of the house, where almost all openings have an arched shape.
The external brickwork above the arch is laid to a level slightly above the floor level on the second floor. Internal masonry - up to the installation level of the balcony slab. The internal masonry, like the external one, is slightly shifted relative to the arch (by 40 mm) so that the arch protrudes forward on all sides.
DIY balcony construction and installation
Many apartment buildings are not designed to have loggias on the first (and sometimes on the second) floors. The owners of such apartments are deprived of additional space, which can be transformed into a rather cozy multifunctional living area. Some residents are thinking about the possibility of attaching a balcony to the wall of the house with their own hands. Adding a balcony to the ground floor is a very real undertaking. Even on the second floor, a homemade balcony is successfully added to an apartment building.
Balcony slab installation height
How to correctly determine the installation height of a balcony slab? Usually it is tied to the floor level of the second floor, taking into account the insulation layer. The best option for a balcony is a closed type balcony, which can be used not only in summer in sunny weather, but all year round. For such a balcony, additional insulation of both the floor and walls is required. If this is not done, the balcony slab will become a “cold bridge” through which frost will enter the interior through the brick wall.
Thus, the level of the balcony slab should be lower than the level of the finished floor on the second floor by an amount equal to the thickness of the insulating layer - 80-110 mm.
How to make a balcony from scratch
Let us immediately focus our attention on the issue - the manufacture of balconies without obtaining permission from the relevant authorities ends in major troubles and a decree on the demolition of the constructed loggia. Unauthorized extension of this structure to a multi-story building is prohibited.
Therefore, it is not worth starting the extension without completed documents.
How to obtain permission to build a balcony or loggia
It is better to contact specialists on this issue. They will coordinate with the necessary authorities. If you nevertheless added a balcony without permission, experts will explain how to legalize this extension.
List of documents required to obtain permission to build a balcony:
- About the ownership of the apartment.
- BTI certificate with floor plan.
- Housing and communal services permit.
- Consent of residents (neighbors) to the extension in writing.
- Redevelopment project.
- Coordination with utility services.
- Coordination with the Department of Architecture.
- Application to the district administration.
We do not advise you to obtain documents on your own - it will take a lot of time and may end unsuccessfully, and you will not be able to build anything.
Project preparation
Construction cannot begin without preliminary design. First, make sketches of the future building. Remember that your balcony should be harmoniously attached to the facade of the house. Then you make a competent drawing of the balcony, according to which you make all the necessary calculations, taking into account the materials used.
If you don’t know how to correctly calculate your future construction, entrust this important task to specialist builders.
Remember: you must build not only a beautiful, but also durable structure.
Balcony design options
Let's look at what type of balcony there is and how it is attached to the wall. In the diagram below, we see five structural types of fastening the load-bearing plate:
- With a cantilevered plate. The most common fastening in multi-storey buildings.
- With a slab on cantilever beams. Often used in the construction of private cottages.
- With slab on brackets. With proper calculations, such a fastening can withstand a large load.
- With support on the wall of the house and a column. Mainly used for fastening base plates with long overhangs.
- Attached (attached) option. A structure attached to a building and not directly attached to the wall.
Balcony design diagram
When building independently, two types of fastening are used - on brackets (or hinged) and attached (attached). They can be built within 1-2 months.
Let's consider one by one these options for installing a balcony or loggia with your own hands.
Wood
Classic wooden balconies often become central gathering places in residential buildings; it is important to make them durable and attractive to the eye. Choosing the best type of wood used for construction matters for long-term use and ease of maintenance. A wooden balcony is a very good choice.
The best wood is the one that can withstand the most stress. Pressure-treated wood, with an expected quality guarantee of around 15 years, is used in the vast majority of outdoor balconies, with "green" pine being the predominant variety. Usually the material is treated with an insecticidal preservative. Wooden buildings require additional treatment with repellent every two years. Redwood and cedar woods are naturally rot and insect resistant. When used, expect them to be good for about 20 years.
Construction of balconies on the first floor
As a rule, residents of the first floors are deprived of such additional convenience as a loggia. Therefore, we will consider the process of manufacturing structures suitable for extensions on the lower floors.
Extension of a suspended balcony
The considered balcony project on the first floor involves a suspended mounting structure. What a suspended balcony looks like is shown in the photo below.
This is how you can build a suspended balcony on the first floor
The structure we are considering consists of a metal frame attached to the wall of the building.
Note: an extension to the building of a suspended balcony is possible not only on the 1st floor, but also on the 2nd floor (with high-quality welding of the structure and reliable fastening).
We begin construction by making a frame from metal corners. Corners of 60x60 mm are used for the base, and 45x45 mm for the parapet. The base is an isosceles right triangle.
Construction of a suspended structure frame
After completing the welding work, we fasten the base to the wall with anchor bolts. A metal frame is welded onto the upper shelves of the base - a support for the balcony floor. Next you need to attach the parapet.
We dismantle the window block and select an opening for the door block; it is necessary to install pre-prepared blocks in them (how to make an opening in the wall can be found on the Internet).
The construction of the base of the suspended structure is completed. The following works remain:
- Flooring - we lay wooden logs that serve as the basis for the floor covering, for example, an OSB board. We insulate the floors and lay out decorative coverings.
We weld a metal sheet under the base, which serves as protection against arson and penetration.
- Attaching decorative exterior cladding. You can use a professional sheet.
- Glazing of the constructed balcony, its insulation. This work is carried out as on ordinary balconies.
In addition to the standard form, a balcony can be built with an extension - an extension of the balcony room.
Also, during construction, one should not forget about the aesthetic side. Your building will look more complete when you decorate its supporting frame.
Suspended (or curtained) balcony on the ground floor
Extension of an attached balcony with a foundation
The most common option for building a balcony with your own hands is an extension. In this case, the entire constructed structure rests on the foundation and is attached to the facade wall of the building.
What does such a balcony built with your own hands look like? The photo below shows one of the options.
Extension balcony on the first floor
We start the extension from the foundation. We make the markings and check their correctness along the diagonals. We dig a pit and install foundation blocks there. The load on them will be small, so we use the standard 2400x60x30 cm.
Attention: the depth of the foundation pit must exceed the freezing depth of the soil. The height of the balcony foundation should be at the level of the house foundation.
Decorative finishing of the foundation of the extension should be made in the style of the building - lined with stone or plastered.
Further construction consists of erecting brickwork that forms the walls of the balcony. Its height should not be lower than the height of the building’s balcony board. The optimal thickness of brickwork is 250 mm. It needs to be attached as tightly as possible to the wall of the building.
We make sure to carry out waterproofing work - it will protect the balcony walls from destruction by groundwater. When building a cellar, you need to provide double waterproofing.
The second floor balcony slab can be used as a roof. If the structure you build exceeds the standard dimensions, you will have to attach an independent roof.
Now the completion consists of cutting a doorway, installing a new window and door, glazing and insulating the constructed balcony.
When equipping the exit, it is necessary to provide for the option of moving heating radiators - they need to be attached to a previously prepared place.
Remember: regardless of the type of balcony built, its doors must open into the room.
The time to build a balcony of this type is at least a month.
We have reviewed the main types of self-built balconies attached to a building. In fact, there are many other varieties. We invite you to get acquainted with a balcony made by yourself in the video at the link
Do-it-yourself balcony
The most common way to increase the usable area of a city apartment is to remove the balcony. After all, an additional warm room with excellent sound insulation and insulation will always be useful to residential property owners. In addition, you can make a balcony with your own hands and ultimately save time and significant financial resources on finding workers and paying them. Typically, the volume of the balcony is increased from the front of the house by moving all external structures. Removal work also makes it possible to increase the reliability and durability of the balcony, improve the strength of all elements of the balcony slab and the enclosing parapet. The main thing is to carefully prepare for this important process before carrying out all general construction work.
Design placement options
Usually the balcony is located on the central part of the house and shares a roof with it. This location option is best suited for low-rise buildings. This placement allows you to best arrange a recreation area, protected from bad weather and scorching sun rays. A fairly spacious space allows you to install folding or plastic furniture here: tables, chairs.
located under the roof of the building looks unusual and attractive Such a room can be successfully used to organize a flower corner.
Preparatory work
Before equipping a balcony, you should draw a drawing of the future structure in advance, on the basis of which you can easily calculate the required amount of consumables, construction and decorative materials, draw up a work schedule and order translucent structures. Experts advise deciding in advance on the balcony glazing area and the set of double-glazed windows. The choice of window model directly depends on the further operating conditions of the room, its location relative to the cardinal directions, area and heating capabilities. At the preparatory stage, the following tools and equipment should be prepared:
- a welding machine, which, if necessary, can be rented for a couple of days or asked from friends;
- hammer;
- mount;
- drill and set of drills;
- grinder;
- construction ruler and level.
To manufacture the metal structure of the balcony base, profile pipes with a cross section of 40x40 mm, steel corners and anchors of 200x250 mm are used. To protect the metal from the negative effects of the environment, it is primed and painted with facade paint.
Frame making
Two blanks of the same length are measured from the profile pipe for the base of the frame. The distance between the window lintels is left taking into account the thickness of the double-glazed windows (at least 400 mm). The old metal profile is cut off with a grinder, leaving the supporting pillars. New pipes are placed at the fastening point and the connecting sections are fixed by welding. The remaining elements are installed similarly along the entire perimeter of the structure.
Note!
When carrying out work, be sure to use a building level to monitor the horizontal and vertical position of all elements. If any deviations arise, they should be removed at the initial stage using a pry bar or blows with a hammer. After checking and adjusting the pre-welded structure, it is firmly secured by welding.
All welds must be performed in compliance with welding technology and safety regulations.
At the next stage, jumpers are prepared, the width of which must match the dimensions of the profile. Having determined the installation locations of the jumpers on a real object, they begin to weld them on all sides, not forgetting to constantly check the level of the structure and the correct connection of the elements. The installation of the structure continues with the formation of the outer frame. The balcony structure adjacent to the wall is secured with special anchors. After the installation of metal structures is completed, they are thoroughly cleaned of rust and welding residues, and primed with a special compound for external use.
Facing
The finished metal frame is sheathed before installing double-glazed windows. Typically, when performing façade work today, consumers give preference to reliable and durable siding, corrugated sheeting or other lightweight materials, the construction of which can include layers of insulation, hydro- and vapor barriers.
In order to sheathe the balcony frame, sheathing is made with a minimum pitch of 500 mm.
Note!
All elements of the sheathing, which can be made of wooden beams or metal profiles, are tightly attached to the metal structure to increase the rigidity and strength of the structure.
The siding from the facade of the house is first attached to the finished base, then, after laying the insulating materials, the sheathing is closed from the inside.
Before installing windows, to facilitate installation work, the double-glazed windows are removed from the supporting profile. Window frames are inserted into prepared openings and secured with special screws and fastening plastics. Next, all window elements are adjusted, and installation of the ebb and window sill begins. Having inserted the double-glazed windows into place, all installation seams and cracks are sealed with special foam.
At the final stage, all internal elements of the balcony are finished, a lighting system is installed and the heating of the room is organized.
How to make a remote balcony
Have you ever wondered what affects the cost of housing? You can name a dozen factors, but the main one is the square meters of the apartment. Their remote balcony adds a nice touch.
After all, in the cramped conditions of a multi-storey building, the only way to expand an apartment without harassing neighbors is to go outside. In our market times, the cost of square meters is rising. Therefore, money spent on expanding balconies can safely be considered a profitable investment.
In principle, everything can be done with your own hands. You just need to carefully study the issue, look at photos and videos, and consult with an experienced builder. In this article we will give you useful tips.
Useful theory
Removing balconies or loggias is a complex of construction and installation measures, as a result of which we not only increase the space of the apartment, but also strengthen the structure of the slab. The process involves moving the enclosing structures both forward and to the sides.
We definitely install balcony glazing to ensure warmth, silence and comfort in the new room. But if we install glazing with a distance from the original edge of the slab, then in any case the top of the glazing “looks” into the sky. We solve the problem of fastening the window frame together with the installation of the roof.
There are two ways to remove a balcony.
- Take out on the windowsill.
- Removal along the base of the slab.
Using the first method, you can expand the balcony by 10-35 cm. But when expanding, only the glazing is removed. The lower part - the parapet remains at the same level. As a result, the parapet and glazing are not located in the same plane.
This way we increase the volume of the balcony. Another positive side of this extension is the ability to install a window sill across the entire width of the extension. Paired with sliding windows, you can use it as a shelf, table or rack.
Removal along the window sill is simpler and cheaper than removal along the base of the slab , but this method of expansion has one significant drawback - the floor area does not increase. This imposes a limitation on the use of the extended balcony as a new room.
How to extend the balcony to a greater distance? The second method allows extension up to 0.5 meters. Please note that this is the maximum safe extension size. Removal over a greater distance leads to a heavier expansion structure, increased load on the balcony slab and problems with fastening to the wall.
A distinctive property of the extension along the base of the slab (or extension along the floor) is the displacement of the parapet along with the glazing by the amount of expansion. The window frame rests on the parapet and is located in the same plane with it.
The main positive property of extending along the base of the slab is that it increases the area of the balcony. Thus, we turn it into a full-fledged room.
Is it possible to enlarge the balcony in another way?
Our people are resourceful and inventive. He quickly combined both methods to achieve the greatest expansion results.
Let’s consider this combined version of a balcony with a take-out in more detail.
Preparatory work
Before you begin work on removing the balcony, you should thoroughly prepare, think through and calculate everything. Thus, we will save time, money and nerves during the restructuring process.
Before starting expansion work, you need to answer two questions:
In other words, plan the end result and figure out which balcony extension design will be able to implement our expansion plans. After this, we select materials, tools, devices, and an assistant for practical work on removal.
Before you begin, you should draw a drawing or a detailed diagram of the installation of a balcony with an extension. It would be even better to order an expansion project. This way we can accurately calculate the type and quantity of materials needed to remove the balcony.
Tools and equipment:
- welding machine;
- mount;
- hammer;
- hammer drill (drill) and set of drills;
- angle grinder (grinder);
- building level and tape measure.
As a material for the manufacture of the expansion frame, we use a rectangular pipe of 100×50 mm.
Installation work
First of all, we empty the balcony of all things and disassemble the floor covering to the base. Using a grinder, we cut off the old fence and begin to strengthen the edge of the slab. Regardless of its condition, the edge must be closed with a metal corner 50x50 mm. It will serve as the basis for the lower mounting of the stem frame.
We cut two profiles from the pipe, the same length as the new width of the balcony along the facade. We place one profile on the floor and wall slab and attach it to it.
Along the side edges of the slab we install two profiles for the width of the external balcony, weld them to the wall profile and the corner.
We weld a second element to the ends, similar in size to the wall extension profile.
We prepare two side profiles. Their size is the width of the balcony plus 2/3 of the wall thickness. We make holes along the edges of the wall profile in the wall in such a way as to insert and weld the side elements of the frame. The result is a rectangle - the floor of the future balcony with an extension. We weld the logs in its inner part. The basis of the first part of the balcony extension along the base of the slab is ready.
Next we install gussets - vertical elements of the parapet structure. With their help, we solve the problem of how to make an extension along the windowsill, thereby combining both methods of expansion. To reduce the weight of the structure, we make the elements of the window sill extension from aluminum profiles.
We install horizontal connections, fencing and ceiling elements. The latter, being the rafters of the balcony roof with an extension, serve as fastening elements for the entire spatial frame of the expansion.
The frame is attached to the wall with anchors.
Installation of purlins for floor slabs
Since from the inside the balcony is a continuation of the living space on the second floor, it breaks the load-bearing external wall to a length of 3050 mm, as a result of which it turns out that there is no support for the floor slab on the second floor. To fill the gap in the wall, a purlin is made - a large load-bearing lintel.
You can make a purlin by connecting two I-beams with a height of 160 mm. They are connected to each other by electric welding.
To avoid tearing the reinforced belt around the perimeter of the building during installation, the I-beams have different lengths. To strengthen the purlin, a reinforcing frame made of ribbed rods with a diameter of 12 mm is installed in its middle; formwork is attached to the I-beams below, into which grade 200 concrete is poured. Concrete must be poured into the purlin in parallel with the pouring of the main reinforced concrete belt.
This type of girder is smaller in size compared to reinforced concrete. Its height is only 160 mm, whereas the height of the reinforced concrete purlin would be 300-400 mm. The height determines whether the purlin will protrude from the wall in the room and how much. If extra protrusions are not included in your plans, it is better to replace the purlin with a two-shelf crossbar - the same purlin, only with shelves on the sides, on which the ceiling rests.
Glazing installation
For balconies, it is best to use PVC glazing or sliding systems. Extending the balcony with PVC glazing has better thermal insulation, but the inward opening doors block the window sill. This prevents it from being used to its full potential.
Sliding systems do not cover the window sill, since the sashes move along the plane of the window. But these windows have less thermal insulation compared to PVC windows.
Having installed the glazing frames, we install an external ebb and an internal window sill according to the extension design. Then we install double-glazed windows or sliding sashes, depending on the type of glazing.
Siding
The wide range of colors, ease of installation and durability of the siding have done their job. And now siding is a popular and convenient material for exterior cladding of balconies.
The fact is that siding installation proceeds from the bottom up, the boards engage with each other. But if the flashing is installed, it will be impossible to install the top siding board.
It is impossible to consider all the nuances of expanding a balcony in one article. But remember the main principles: measure seven times, cut once, be logical and do not violate safety precautions.
Bottom line
Installing a balcony in private buildings is a good solution. Residents will feel the lack of this space very quickly, especially if they previously lived in a house or apartment with a balcony. But such construction procedures require experience and certain knowledge, therefore, both at the planning stage and at the construction stage it is worth using the help of specialists. First of all, out of security interests. As for functionality and design, a large number of designs and designs for such extensions will allow you to choose the most suitable solution.
Ratings 0
What types of cabinets can be used for balconies and loggias?
Cabinets can be of two types:
- A cabinet cabinet, which is an independent structure and is not attached to the walls of the balcony in any way. Such a cabinet takes up quite a lot of space, but can be moved or removed at any time.
- A built-in wardrobe, which, as a rule, is created according to an individual project, therefore fits perfectly into all the “inconvenient” places of the loggia or balcony. But in such a cabinet, the walls of the house are used as load-bearing structural elements, to which the side racks and shelves are attached, so it is impossible to move or remove it without completely dismantling it.
The following types of doors are used in cabinets:
- compartment doors;
- accordion door;
- roller shutters;
- swing doors
The final choice of the appropriate option depends on specific conditions. For example, you can install a built-in wardrobe in a loggia. In this case, the walls will simultaneously serve as its back wall. But on the open balcony it is better to place a regular cabinet.
A properly placed closet will organize the space on the balcony or loggia.
Particular attention should be paid to the choice of doors. If there is little space on the balcony, it is more practical to install roller shutters, sliding doors or an accordion. Hinged doors will be more convenient in a large loggia, where there is no need to save space and you can access all shelves simultaneously by opening the cabinet. Doors can be installed to the full height of the cabinet, but sometimes it is more convenient to divide the structure into 2-3 functional zones, each of which will have its own doors.
Hinged doors are the simplest and cheapest. To assemble them, you only need door panels and hinges, and installing them in the opening yourself will not be difficult. Sliding systems are more expensive and time-consuming to install. In addition to door panels, they will require guides and rollers. But when opened, such doors do not go beyond the dimensions of the cabinet, which can be attributed to the advantages of such a system.
The most expensive door option is roller shutters. They are a made-to-order kit and are assembled by the manufacturer.
Door options - photo gallery
The most suitable and cheapest materials for building and arranging cabinets
Before you start making a cabinet, you need to decide on the material from which it will be made. The most popular and accessible materials are:
- plastic;
- Chipboard - chipboard;
- tree;
- drywall.
When choosing a material, they usually take into account the overall design concept of the balcony, as well as their own financial capabilities. Plastic is very convenient here - it is practical, goes well with the interior of the balcony and is easy to use.
In general, the design of a cabinet consists of a frame, doors and the so-called filling - shelves, drawers, hangers. If there is a side stand, then it will also need casing. Often all these components are made of different materials.
How and from what lumber to build a frame for a cabinet
Most often, frame racks for a cabinet are assembled from wooden beams with a section of 40x40 or 50x50 mm. It is necessary to take into account that wood changes size under the influence of humidity - the timber swells, deforms, joints move, so such a cabinet would not be the best option for unheated balconies.
Here a frame made of galvanized profiles, which is not subject to deformation under high humidity, can help out. Plywood, drywall, chipboard and other materials are easily attached to it.
Shelves can be made of thick plywood, chipboard, or OSB. If it is expected that the closet will contain heavy things that provide a load of more than 5 kg (for example, cans of preserves, heavy tools, dishes, books), then it is better to use a wooden board.
Original, beautiful and easy-to-make built-in furniture for the balcony - photo gallery
Material
Durable and durable materials are used to make balconies. Most often it is concrete and wood.
Concrete balcony
This architectural structure has its own characteristics:
- load-bearing structures are recessed into the wall. The reliability of the structure depends on the thickness of the wall; if it is not very strong, then additional supports are used;
- the balcony overhang is at least 1 meter in length;
- if the house is brick, then the base slab is inserted into the wall along its entire length;
- the upper level of the slab is set 5-8 cm below the expected level of the floor covering;
- the concrete base must be thoroughly waterproofed;
- The height of balcony railings should not be less than 1 m.
Wooden balcony
Usually inferior to concrete in size and reliability, but superior in decorative terms. Externally, the balcony resembles a cozy wooden house or hut. Wood is a material that has many advantages. First of all, it is the atmosphere of comfort that natural wood creates, its smell and appearance. Wood goes well with different finishing materials.
Features of a wooden balcony:
- for the manufacture of load-bearing structures, beams with a cross section of 10*20 cm are used;
- the minimum depth of beams in a stone facade should not be less than 25 cm;
- the beams are fastened to the walls with bolts or metal angles;
- vertical posts (boards 4*10 cm) and longitudinal ones (5*10 cm) are attached to the console;
- flooring and handrails are installed;
- All elements made of wood and metal are treated with oil paint, gratings and handrails are coated with frost-resistant and water-resistant varnish.
The gaps between the lattice bars for any structure should not be wider than 10-12 cm.
Ideas, diagrams, drawings and step-by-step instructions for assembling balcony cabinets
Once you have decided which type of cabinet will be most convenient for you, you need to begin creating the most accurate drawing possible. Below we present to your attention several developments designed specifically for installation on a loggia or balcony:
- The simplest version of a rack consisting only of shelves. This model does not require the installation of doors, but you can calculate their dimensions and mount them yourself, securing them to the front frame.
Scheme of a simple built-in shelving
Drawing of a wardrobe for a large loggia
Rack cabinet with hinged doors for a narrow balcony
After reviewing the presented drawings, you can easily create your own project by changing or adding some parameters in accordance with the size of your balcony.
List of tools needed for carpentry work on arranging wooden cabinets.
- screws, dowels, nails;
- hammer;
- chisel;
- jigsaw or hand saw;
- electric drill with attachments for woodworking;
- screwdriver (set of screwdrivers);
- ruler, pencil, tape measure, plumb line, square and building level.
You will need a drill, screwdriver, screwdrivers, hammer, chisel and other tools
Here are some more simple tips before building a cabinet on the balcony:
- On a pre-glazed balcony, the wooden finish will not suffer from dampness and will retain its attractiveness and good quality longer.
- It is advisable to first repair the floor on the balcony, or at least the area on which the cabinet will be installed.
- It is advisable to eliminate all cracks and crevices, insulate the walls and floor of the balcony, which will provide protection from temperature changes and drafts and significantly extend the life of the cabinet. For insulation, you can use polystyrene foam, PVC, or mineral wool.
After the measurements have been taken, the type of cabinet has been selected, the drawing has been drawn up, and you can begin to work directly.
Waterproofing walls
The process of waterproofing the surface of the walls of a completed balcony can be done using the following methods:
- Painting. The most common, but expensive option. Protective agents are applied to the surface: varnishes with rubber additives, which must be renewed regularly.
- Pasting. Such materials can stick due to exposure to high temperatures or self-adhesive. The more common material is roofing felt. But the process of working with this material is labor-intensive.
- Powder. It includes a regular cement mixture to which liquid rubber, some types of plaster or tile adhesive are added. The disadvantage of this method is its low strength and resistance to mechanical damage.
- Water repellents. They are ready-made mixtures that have excellent water-repellent properties and provide protection from high humidity. The disadvantage is the rapid destruction from direct sunlight.
This method should only be used for hydraulic internal insulation.
