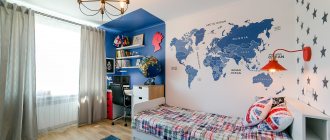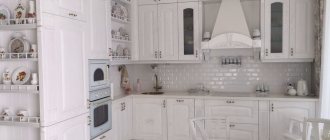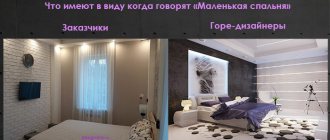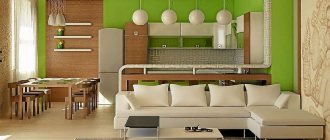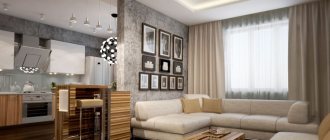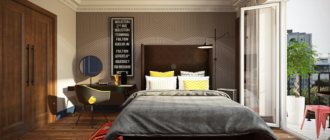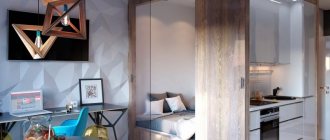Comfort and coziness in the house do not depend on the number of square meters. In this article you will see how a small apartment turns from a one-room apartment to a two-room apartment. Professional project designers offer successful redevelopment options. Wondering how to make a cozy nest out of a cramped cage? Then let's watch.
Scandinavian two-room apartment with kitchenette
The housing area is only 40 square meters. In the original layout, the apartment was divided into a large kitchen and a living room, which served as both a living room and a bedroom. A folding sofa served as a bed. To get a separate room, designer Irina Nosova proposed partially moving the kitchen to the hallway area.
As a result, the one-room apartment turned into a comfortable two-room apartment with a small bedroom, where a door with glass inserts leads. In the second room, a bay window was used, turning the window sill into a wide desk. The cooking area was visually divided by tiled flooring and ceiling slats. Read more about this project here.
Two-room apartment with an artificial window
The Moscow apartment with an area of 53 square meters initially had an open plan. A young family with a four-year-old child settled here. The parents wanted the baby to have his own space, but they also wanted their own bedroom to be isolated. Designer Aya Lisova was able to turn a one-room apartment into a two-room apartment, dividing the space into a kitchen-living room, a children's room (14 sq.m.) and a bedroom (9 sq.m.).
A partition with a frosted glass window 2x2.5 meters was erected between the bedroom and the nursery. This way, natural daylight enters the room, and one of the doors opens for ventilation. Due to the insulated loggia and the installation of transparent doors, it was possible to expand the kitchen and create an additional place for relaxation.
Install multiple light sources
Playing with light is an important element in transforming a small apartment. It will look bigger if you spare no electricity and install several lamps in each room: a chandelier, ceiling or table lamps, a floor lamp, a sconce. It is not at all necessary to turn on everything at once, although an abundance of light is desirable for small rooms.
Photo: abecedazahrady.dama.cz
Eurodvushka from one-room apartment
An apartment of 45 square meters, designed for a kitchen and a room, has been transformed from a concrete box into a comfortable space with a kitchen-living room, a bedroom and a thoughtful storage system. Designer Victoria Vlasova managed to turn a one-room apartment into a two-room apartment in just 4 months, including approval from the BTI.
Where the kitchen used to be located, a bedroom was planned, and the cooking space itself was arranged in the living room, adding part of the hallway. The supporting structure between the rooms remained intact. To make the narrow space seem wider, the designer used several techniques at once:
- Installed built-in storage systems up to the ceiling.
- I hung a wide mirror in the kitchen-living room, reflecting the space and increasing natural light.
- I used a monochromatic finish.
- Installed sliding doors instead of swing doors.
Khrushchev apartment with separate bedroom
The area of this apartment, which has turned from a one-room apartment to a two-room apartment, is only 34 square meters. The authors of the project are the designer Buro Brainstorm. The main advantage of this Khrushchev apartment is its corner location, thanks to which it was possible to arrange a living room, bedroom and wardrobe in the residential part. Light from three windows floods into every area.
To legitimize the redevelopment, the gasified kitchen was separated by a retractable partition on rails with doors from the wardrobe. The TV was mounted on a swivel bracket so that it could be watched from anywhere in the kitchen-living room. In the bedroom, space was allocated for a 90 cm deep wardrobe with a mirrored front. Read more about this project here.
From a one-room apartment of 33 sq.m to a two-room apartment
The owner of the apartment always dreamed of a separate bedroom with a window, and designer Nikita Zub managed to make the young girl’s wish come true. He decided to swap the kitchen and bedroom, allocating a room for a wardrobe. The redevelopment of a one-room apartment into a two-room apartment was done without bureaucratic delays - there is a non-residential ground floor underneath it, and there is no gas supply in the new building.
A bar counter was made in the kitchen, separating the cooking area and the living area. The kitchen furniture was placed along opposite walls, creating two work surfaces and plenty of storage space. The facades were chosen to be glossy and reflect light.
Use glossy surfaces
When light is reflected from surfaces rather than absorbed by them, the room expands and appears larger. Glossy surfaces reflect light well. Don't worry about them getting dirty - they can be cleaned quickly and add a nice glow to the room.
Photo: homedit.com
Two-room apartment for a bachelor
A connoisseur of simplicity and functionality and a lover of large groups, he asked designers Diana Karnaukhova and Victoria Karyakina from MAKEdesign to create an interior with a large kitchen, living room and separate bedroom. The area of the one-room apartment is 44 sq.m.
A small bedroom with a window was separated from the kitchen-living room by matte sliding partitions and a brick wall, maintaining privacy and not sacrificing too much of the living room area. The interior turned out to be minimalistic due to simple and clear lines, as well as a well-thought-out storage system. The monotony of the decor was diluted with natural materials: brick and wood.
Two-room apartment with a compact kitchen
According to the developers, the apartment with an area of 51 square meters was divided into a huge kitchen and a narrow room with a sloping wall. Designer Natalya Shirokorad suggested that the owner use the square meters of the unreasonably large kitchen differently and allocate another room.
An internal window was built between the kitchen and the bedroom to allow daylight into the room. The large balcony was insulated and a dressing room was placed there, separating it from the room with French doors. The living room was divided into a dining room and a sofa. Despite the small size of the kitchen, it turned out to be functional - with cabinets to the ceiling and a dishwasher. In the dining area, space was also allocated for a work corner.
Common mistakes when zoning a room
Common mistakes when zoning space are:
Massive furniture located in the center of the room
It not only prevents the penetration of sunlight, but also visually reduces the area. If it is impossible to remove a cabinet or bulky rack, it is recommended to decorate the walls with an identical color or use mirror panels
Poor lighting
Each zone must contain its own light source. For example, with a single chandelier, any zoning, especially in the evening, will become meaningless
Too much contrast
You need to choose the right color for the floor, walls, textiles, etc. If the tones do not match each other, look bright and provocative, the apartment will look like a souvenir shop or exhibition. The same applies to contrasting wallpapers, which are often used to divide space, although on their own they poorly distinguish individual zones
Imitation of partitions in an apartment for two adults (or more)
It is worth considering that isolating yourself from other family members is often inappropriate, since this approach affects the interior. For example, translucent tulle is suitable for separating a bedroom rather than a working area
A common mistake is to rely only on the arrangement of furniture when zoning a room. It is worth considering that delimiting space requires a set of measures. Therefore, it is better to entrust the work to designers before the planned renovation, which will allow you to select materials, colors, partitions, light sources, etc.
Studio apartment for 4 people
A competent layout, developed by designer Olga Podolskaya, became decisive in creating a new interior for a large and friendly family - mother, father and two children. Apartment area – 41 sq.m. After remodeling the one-room apartment into a two-room apartment, it now has a niche for the parents’ bed and a small children’s room.
The adult bedroom area was fenced off with thick drapery. The dining room was moved into the living room, where a small sofa and an armchair were placed. Wardrobes with mirrored fronts and a chest of drawers play the role of closed storage systems. The washing machine and wardrobe are located in the hallway.
In a small children's room, which was carved out by reducing the size of the kitchen, a bunk bed and tables for studying were installed. There live two boys, two and three and a half years old.
Two-room apartment from a one-room apartment in a house of the P-44 series
Redevelopment in apartments of this series requires a lot of hassle and money, since the wall separating the kitchen and the room bears the load of the ceiling. Therefore, designer Zhanna Studentsova designed an apartment with an area of 37.5 sq.m. as simply as possible by delimiting the room with a textile partition.
The living room for an elderly woman combines a living room and a bedroom, but zoning creates the effect of a private space.
If a family with a child lives in a one-room apartment, a loft bed would be the ideal solution. The second floor will serve as a sleeping area, and the free area below will serve as a study.
Here are a few more examples of redevelopment of a one-room apartment into a two-room apartment without demolishing a load-bearing wall. The architects propose to build a partition from plasterboard, but one room will be left without light, and an additional opening in the main wall will have to be strengthened and coordinated. If having a dark room does not suit you, you can mount a light wall of frosted glass between the bedroom and living room. Another option is a slatted partition that does not reach the end of the wall.
Methods for zoning space
Each method aimed at zoning space has its own advantages and disadvantages.
You can look at examples of space zoning in various ways in the photo.
Walls, arches
You can zone the space with partitions. For example, to separate an area without voids near the ceiling, it is recommended to install a thin plasterboard wall.
You can make an arched opening, separating part of the room from the main space. Installing a full wall in a small apartment is undesirable, since the limited area will become even smaller by several square meters.
Such methods will allow you to create a work area, a children's room or a relaxation area, isolated from the rest of the area. However, partitions and arches will not protect against extraneous sounds, which is worth considering if you need silence and privacy.
Separation by partitions and screens
Screens and partitions made of plasterboard, wood, glass, fabric and other materials are considered an effective method of zoning space. This method, unlike the construction of massive walls, does not require approvals and allows you to divide the apartment into functional parts depending on their purpose.
Stationary
Mounted in the middle or on one side of the room. Solid structures from floor to ceiling visually make the room smaller, so they are not recommended for small apartments. In such cases, when installing partitions, it is better to leave a distance, i.e. make them half the height of the room or equip them with through shelves and arrange a rack.
Glass or mirror partitions will help separate the desired corner and visually expand the area.
Sliding
Partitions act as walls and doors. The structures include a single panel (or several), the movement of which occurs along guides - rails. Sliding walls and partitions in an apartment are considered a good way to design wide openings and zone studios, for example, to divide a living room with a kitchen. They are appropriate in large rooms because they look massive in a small area.
Folding
The mechanism is designed in such a way that when opened, the door leaf gathers into small leaves. In terms of design, the system resembles an “accordion” or a “book”, and the first option is more practical. Folding partitions save space and are recommended for zoning small spaces.
Mobile
These are screens that are not attached to the ceiling, floor or wall. Mobile partitions are quick to install and disassemble and can be moved to another location.
The designs are:
- flexible (these are canvases that can be bent);
- 1-screen (consist of a wide panel, the mechanism is often equipped with rollers);
- casement (include identical sections folded like an accordion).
Thick textiles are used for the screen material, which eliminates unevenness and folds on the surface. Mobile partitions will add coziness to the interior and, if properly designed, will become a unique art object.
Furniture zoning
Furniture arrangement is considered the most functional and mobile method of dividing space. However, designers recommend leaving enough free space around massive objects (cabinets, soft corners, etc.), which will avoid the feeling of discomfort and cramped space.
"Attention! For large apartments, you can choose massive sets equipped with a convenient storage system (shelves, niches, etc.). For rooms with small square footage, transformable furniture is preferable.
Cabinets and shelving
The correct arrangement of cabinets and shelving allows you to divide the room. For example, if you place the set across the room close to the wall, you can separate a work area in the nursery or a bedroom in the living room. Designers advise choosing small cabinets, since massive and tall ones become a barrier to sunlight, making the room look uncomfortable.
Dividing a common room is possible by correct placement of furniture, which should not block the passage from one improvised corner to another. In small apartments, it is better to use shelving rather than massive sofas or armchairs. They zone the room and act as a place to store things. A shelving height of 1.2-1.5 m is sufficient for visual perception of space.
"Attention! Don't use shelving just to store books. You can place various souvenirs, vases and pots with indoor plants on the shelves, which will add sophistication to the interior and improve the visual perception of the room design.”
Sofas and armchairs
To create a comfortable area for a family conversation or meeting with friends, 2 chairs located opposite each other are suitable. If you place a single copy, and next to it there is a small table and a floor lamp, you can organize a full-fledged work area for needlework, reading books, etc.
Placing a sofa will help divide the room into a dining room and living room or differentiate a bedroom from a common area. In a spacious apartment, corner modular sets are recommended.
It is better to place the sofa with its back to the bar counter, kitchen or other area.
Chest of drawers or nightstand
The creation of two zones is possible thanks to drawers for storing things, which, in combination with the small size of a chest of drawers or cabinets, is appropriate for small rooms. In open-plan rooms, such furniture will clearly mark the boundaries of the hallway or living room. To enhance the zoning effect, the chest of drawers is often placed along the back of the sofa.
Designers advise placing accessories or flowerpots with indoor plants of the same height on the tabletop of the cabinet, which will further emphasize the boundaries of different rooms.
Zoning using finishing
To divide a room into zones, you can use different methods of finishing the floor, walls and ceiling.
Walls
Zoning on the wall using different finishing materials is a favorite technique of designers. In this way you can create a truly stylish interior.
Several options for modern combinations:
- One part of the wall is finished with slats painted in the color of the wall or left in natural color - the rest remains simply painted
- Soft wall coverings in the bedroom area, Venetian plaster finishing in the living room area
- Using moldings in the living room area
- Highlighting an accent area with panels - mirror, marble, wood, 3D
Flooring
Finishing the floor with different materials will help divide the room into functional zones. They will differ in texture, color, patterns, etc. Often this scheme is used to delimit the kitchen and dining area, hallway and living room.
When making repairs, make sure that there is no difference in height - the floor must be level even when using different materials. It is important to think about the junction location in advance.
It is better not to build podiums of 10-15 cm for several reasons: an outdated design element, the use of a robot vacuum cleaner will be complicated by unnecessary actions.
Ceiling
You can delimit the space with ceiling coverings of various tones and patterns. For example, in passage areas the ceiling will be 10 cm lower than in the central part of the room. On flat surfaces, the method of shadow seams is often used to mark the boundaries of rooms.
Combinations of different coatings on the ceiling also look interesting.
Zoning with decorative elements
You can divide the room into 2 parts with decorative elements: columns, beams. When designed correctly, this approach will create the appearance of rooms with different purposes and decorate them.
Columns
They are considered a good alternative to doors and an aesthetic method for dividing a room. Thanks to the ability to adjust the shape, size and place various decorative elements on the surface. They fit well into the loft and art deco style. And inside you can hide electrical wires, provide sockets, or illuminate the surface, which looks beautiful at night.
"Attention! Columns are preferable in spacious rooms with high ceilings. In small rooms, for example, with an area of 16 square meters, designers advise using fluted pilasters, which help to visually increase the area.”
Rack zoning
Decorative beams will help delimit the apartment and bring an atmosphere of authenticity to the interior.
It is better to install them vertically - dust will not settle horizontally on the surface
Lighting, palette and texture
You can divide a room into zones using light, texture and color.
Light
Light can create visual effects, which gives the room a cozy feel and allows you to highlight areas for relaxation, work, etc. This technique eliminates the use of similar chandeliers or lamps in different parts of the room. For each zone, if the space is spacious, there should be its own main source of lighting, but it is better to make the background light common to the entire room.
Proper lighting will help create a zoning effect and highlight different parts. For example, in the center of the hall you can hang a bright chandelier, and in the reading corner - a floor lamp emitting diffused light. To delimit space, hidden lighting of different tones is suitable, since it is easier to highlight one wall with directional light.
Color
An important rule: similar colors contribute to the visual unification of zones, and contrasting ones help to separate them. For example, in a children's room intended for both a boy and a girl, you can differentiate the room by painting the walls blue and pink. Light colors in the living room will help separate the common space from the workplace, where the surfaces are dark.
"Attention! The colors should be combined with each other and create the integrity of the composition. Therefore, you need to understand the rules for combining colors with each other.”
Zoning with different tones or contrasting colors is a quick and inexpensive way to delimit space. Designers advise highlighting areas near windows with dark shades. It is better to decorate areas located near solid walls with light colors.
Texture
Texture makes the interior interesting and spectacular. Designers advise using decoration and paraphernalia from different materials. For example, in the living room or dining area it is better to prefer smooth and reflective surfaces, and in the bedroom or children's room - fluffy, soft ones (screens, pillows, fabric).
Original zoning methods
You can divide a room into two using original ideas. For example, a carpet, curtains, pieces of art, etc. give a good zoning effect.
Carpet
A soft carpet in the interior creates a feeling of warmth and comfort. You can lay a carpet in one of the areas - in the bedroom area at the foot of the room or in the living room near the sofa. For a modern interior, it is better to choose lint-free rugs.
Curtains
They promote free circulation of air and light in space, creating individuality and comfort in the interior. Thick curtains are often used to disguise the sleeping area in the living room, but they visually make the room smaller. Therefore, it is better to use a transparent canopy or hang curtains during the day.
Depending on the style of the room, blinds, beads, muslin, etc. can be used instead of fabric.
Curtains and tulle may seem like an inexpensive way of zoning, but high-quality fabric costs a lot. They are also very difficult to fit into the interior correctly - to make the room more stylish and cozy you will have to work hard. Therefore, if you are not a professional designer, we recommend using a different material for zoning.
Art objects
Works of painting not only attract attention, but also indicate the boundaries of the areas, since the purpose of the zone can be emphasized by hanging paintings with different subjects and palettes.
Black and white large paintings or a set of posters look modern. Posters will look good if you hang them around the perimeter of a geometric figure. “Interior painting” looks good with abstraction.
Bushy indoor plants
An eco-friendly method for zoning a room is a wall of plants. It goes with almost any style. Can be used:
- flowerpots with tall flowers;
- compositions from hanging flower pots;
- racks with climbing plants.
Mini hedges in pots look good.
You can also use pots with plants in only one area, for example on a wall. This will visually separate the area from the general space.
Aquarium
A good method that additionally indicates the boundaries of rooms is an aquarium placed in a partition or on a shelf. Thanks to the lighting, such an element creates a relaxing environment, and glass and water do not interfere with the penetration of light. The aquarium will decorate any interior.
Home cinema
You can zone the space with a home theater placed on a cabinet or in a false wall. An alternative is a roll-up projector screen.
The most effective methods of zoning
There are various options for zoning a room. However, according to reviews from apartment owners, screens, shelving, sofas and podiums are considered the best ways to delimit space.
Screens
Screens can quickly close the bedroom from the views of visitors. Various design options are available: wood, fabric with a print on a metal frame, plastic translucent sheets, mirror sections, etc. It is important to choose a stylish screen that matches the style of the interior, otherwise the room will become absolutely tasteless.
The decorative screen looks good.
Rack on casters
The recommended height is no more than 1.5 m. Rollers allow you to quickly move the rack. For example, before guests arrive, you can separate the sleeping area or another corner that is not intended for prying eyes.
Roller sofa
Like a roller rack, it allows you to temporarily delimit space. Or you can use the sofa both as a sleeping place and in the living room, unfolding it depending on the time of day.
Folding podium
The podium is often used in the loft style and saves space. Pull-out beds, drawers and boxes allow you to increase the living room area. Pallets at the head serve as a partition and can be folded.
Effective ways
Podiums and tiers
The method is suitable if the apartment has high ceilings, otherwise the second level will not look good. For example, you can make a children's corner, i.e. place a sleeping place on the 2nd tier, and arrange a play area on the first tier, place a table, etc. However, it is worth calculating the height, since when getting out of bed in the morning, the child should not touch the ceiling in a sitting position.
A suitable way to divide the space is a low podium (0.8-1 m) with steps. You can lay a carpet on it, put a soft sofa with armchairs and a small table, creating a corner for relaxation. The space under the podium is suitable for storing things.
To highlight a separate area, you can raise the floor to a height of 0.3 m. This will delimit the room and create additional storage space below. A bedroom is often located on the podium, and there is a TV on the wall. The rest of the room is allocated to the living room.
Glass
Glass partitions to delimit a room are welcomed by many designers. This material does not limit daylight, which visually increases the area. Such partitions are safe because thickened tempered glass is used in production.
For zoning you can use the following structures:
- equipped with solid glass sections;
- frame - made of aluminum, steel or wood, which strengthen the partition;
- prefabricated, which consist of hollow glass blocks in the shape of a square or rectangle (characterized by increased heat and sound insulation).
To add sophistication to the room, you can use radius partitions that eliminate sharp corners. They are made from bent glass.
Two-room apartment from a tiny one-room apartment
The designer Polina Anikeeva had a difficult task - to make two separate spaces out of an elongated room of 13.5 sq.m. All that was in it before the alteration were two small windows, broken walls, two large niches and two ledges.
The color scheme helped to visually enlarge the windows: the window openings and partitions were painted white, and curtains were abandoned. The narrow room was divided by two IKEA wardrobes, so there was a bedroom, a living room and two places to store clothes. The zones were divided by different colors.
One-room apartment 44 square meters converted into two-room apartment
Designer Anna Krutova designed this apartment for herself and her husband. The owners demolished the existing walls and erected new ones, gaining two rooms. Only the wet areas were left in place, a loggia was added, and part of the kitchen was converted into a bedroom.
The living room contains everything you need: an office, a dining room, a TV on a bracket and a sofa. The walls are painted white to optically expand the space. The kitchen is in a niche, but thanks to the sunny side and the large window it does not seem dark.
Stylistics and materials
The apartment is small, and you don’t want to overload it with decor and textures, so the best choice in this case would be a laconic Scandinavian style or a practical modern one. A neutral base will make the space lighter and airier: snow-white walls, kitchen facades and ceilings; light wood - laminate, wall decoration on the loggia, upper kitchen cabinets and other pieces of furniture. The bathroom is designed in the same colors: light beige tiles and white fixtures. In contrast to the open studio, there is an intimate, cozy bedroom: the walls are painted sky blue, the windows have thick dark curtains.
Unusual two-room apartment with a rotating wall
The owner of a one-room apartment with an area of 64 sq.m. wanted, in addition to the kitchen, to accommodate a dining room, a study, a living room and a bedroom. The designers of the Gradiz studio solved this problem in an extraordinary way: in the center of the room they installed a partition that can be rotated around its axis.
Shelves for storing things appeared inside the structure, and on it there was a place for a TV. It turned out to be a separate small bedroom with a full bed and mirrored wardrobes for clothes, a room for receiving guests and an office hidden behind thick textile curtains.
Use window sills
In small apartments, window sills are often turned into a storage area for items to be “at hand.” The window sills are covered with curtains so that guests do not see the chaos reigning there. But the window sill is a very valuable space. There you can arrange a desktop or part of the tabletop, a bar counter, a shelf for toys, a mini-garden or a place to relax if the window sill is low and wide. And under the window sill it would be nice to build in shelves and pull-out cabinets.
Photo: aeropaca.org
One-room apartment 50 sq.m.
Designer Natalya Shirokorad placed a very compact work surface at the entrance to the former kitchen. The living room was zoned into a television and dining area, expanding the space with the help of mirrors. The owner of the apartment rarely cooks, so the small kitchen did not become a problem. But we managed to allocate a separate spacious bedroom with a wardrobe.
Two-room apartment 43 sq.m.
The owner of the one-room apartment, a young girl, loves to receive guests, but needed a bedroom closed from prying eyes. Thanks to the addition of the loggia, designer Anna Modjaro fit in this space not only two rooms, but also a dressing room.
There were two closets in the apartment - one in the bedroom, which took up the entire wall, and the other in the hallway. The door to the bedroom was disguised with artistic painting. The open space was supported by the light color of the walls and the same tiles on the floor and corridor.
When remodeling a one-room apartment into a two-room apartment, you need to take into account not only the needs of all family members, but also the very possibility of remodeling, which must be agreed upon by the BTI. The photos and project diagrams presented in the article prove that thanks to an arsenal of design ideas, you can turn a cramped space into a comfortable and functional one.
Paint the walls in adjacent rooms the same color
Another design trick is to unite all rooms with the same wall color. The main task is not to make sharp transitions, not to divide the small space of the apartment. One color will become the general background for embodying a unified interior design concept.
Photo: homedesign.lakbermagazin.hu

