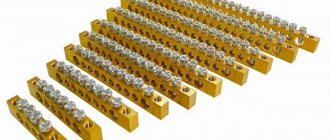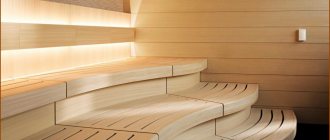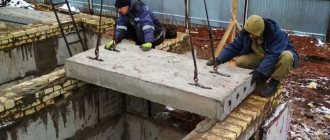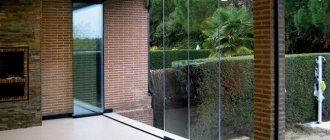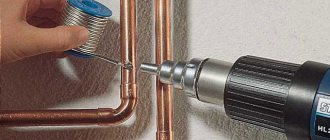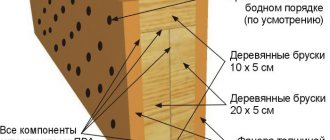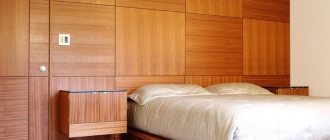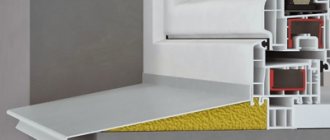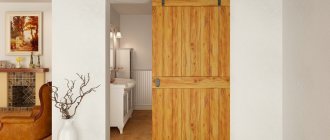- Construction of a wooden I-beam
- Beam or I-beam
- Technical characteristics of ordinary timber and wooden I-beam
- Wooden I-beam or LVL beam
- Advantages and disadvantages of timber beams and I-beams
- conclusions
The main structural element in a frame house is timber, but in recent years a wooden I-beam has become a competitor to timber. Structurally, a wooden I-beam follows the profile of a metal beam.
The I-beam profile provides maximum bending resistance of the beam - a quality that is widely used in construction when constructing floors of buildings and structures.
Definition of the concept
The ceiling is a load-bearing horizontal structure that divides the building in height. Its main function is to distribute the load. The beam is the main support; it holds the entire structure of the building together and provides the necessary rigidity.
Application area
Beam wooden floors are used in:
- houses on summer cottages, designed for use in the summer;
- frame and log buildings made of wood;
- prefabricated prefabricated buildings;
- buildings for economic purposes - workshop, bathhouse, barn, utility block.
If the strength of the foundation is not designed for heavy floors, then wooden beams are usually placed between floors in houses made of brick or gas silicate blocks.
Why is it important to choose the right type?
The strength of the structure depends on the correct choice of beam floors, since these load-bearing structures are designed to distribute the load of the upper floors, attics, and roof. This is a kind of frame of the building.
Therefore, it is important to choose the right type of element, its cross-section, and calculate the load on the structure, taking into account the distance between the beams, their size, number and location.
- Hollow elements are suitable for constructing floors in small buildings: garages, sheds, small sheds.
- Solid timber is suitable for constructing floors in a small wooden house.
- T-bar structures are designed to withstand loads in industrial buildings and multi-story buildings.
- I-beam elements are used on large construction sites because they can withstand high bending loads.
When choosing beam elements, you should rely on design and estimate documentation , which should indicate:
- the shape of the element and its cross-sectional area;
- beam material;
- installation method.
Requirements and regulations
Wooden beams are subject to certain requirements set forth in regulatory documents. Manufacturing is carried out in accordance with GOST 4981–87. The element must have:
- High strength and rigidity . The structure must withstand variable and constant loads. For example, equipment, furniture, weight of building elements of the house. There should also be no deflections under the design load.
- Soundproofing properties and good thermal insulation . Modern materials with these characteristics are placed in the interbeam space.
- High level of fire safety . To do this, the wood must be impregnated with fire retardants several times.
Attention! Beams must be checked for defects and damage.
Manufacturing and operating conditions are set out in:
- SNiP II-25–80 describes design standards, characteristics of the wood used, and operating conditions.
- GOST 16588–91 (ISO 4470–81) establishes methods for determining the moisture content of parts.
- GOST 2140–81 contains a description of the classification, terms, and methods for measuring visible wood defects.
- GOST 20850–84 is devoted to the rules and requirements for the manufacture of wooden adhesive structures.
- GOST 2695–83 – technical specifications for hardwood lumber.
- GOST 8486–86 establishes technical requirements for softwood lumber.
Government standards govern all aspects of the use of floor beams.
Main characteristics and dimensions
An important indicator for an element is the maximum length without supports .
It depends on the size of the span. When constructing a wooden floor, timber and board running parameters are used. For example, 50x150 mm, 50x200 mm, 100x150 mm. These dimensions correspond to the standards when covering openings of no more than 4 m.
The minimum dimensions of the timber are 10×7 cm . This element is used for a span length of 2 m.
The maximum value of 25x18 cm is needed for a span of 7 meters. The most common sizes used in the construction of floors are 150×100 mm or 150×150 mm. The strength of the floor depends on the height of the beam.
Existing standard beam sizes:
- 100x150x4.50 m;
- 100x200x4.50;
- 150x150x4.50;
- 150x200x4.50;
- 100x150x6.00;
- 100x200x6.00;
- 150x200x6.00;
- 200x200x6.00.
Maximum load level:
- basement and interfloor ceilings is 210 kg/1 sq. m;
- attic – 105 kg/1 sq. m.
Important! The maximum deflection level is 0.004 m/1 lm. If the calculated value is greater, then it is dangerous to use the ceiling.
To determine the cross section, you need to make a calculation. In practice, its height is taken in the range of 4–5% of the span length. Spans over 6 m, including 8 meters, are covered with purlins with a large cross-section.
Beam or I-beam
Both timber and I-beams are excellent for frame house construction. Each of these building materials has its own effective scope, and both are used in the construction of frame houses.
In the frame construction of turnkey houses, I-beams are used in the installation of floors and ceilings - this is their effective area of application. To install the frame, both timber and I-beam are used as racks. It is preferable to use timber for roof installation, since a diagonal cut of an I-beam at the end of the rafters worsens its strength characteristics, which does not happen with timber. The foundation piping is made of timber or boards, but it is better to install the floor from a wooden I-beam - this eliminates twisting and shrinkage. Plus there will be no squeaking of the floors during operation.
Calculation
Costing should be performed at the design stage . To carry out the calculation, input data is required - the length of the beam, the distance between two elements, the acting loads.
To determine the length, you need to measure the span and add the overlap to the resulting value for the backfill into the walls. For example, for load-bearing walls made of building blocks and bricks, the backing depth is 150 mm, for a wooden structure - 70 mm.
If the structure is rectangular, then the beams are calculated for the short side. The distance between the elements and the quantity depend on the laying step. Optimally – from 40 cm to 110 cm.
Loads
There are two types of loads - permanent (weight of the structure) and temporary (objects and people). Exact calculations are made by designers; in private construction, average indicators are chosen.
For attic non-residential premises the figure is 150-200 kg/1 sq. m. When storing materials or things in the attic, the load indicator should be increased to 250 kg/1 sq. m. For an attic, basement or interfloor ceiling, the load is selected in the range of 350–400 kg/1 sq. m.
The section is selected using tables depending on the distance between the beams and the design load.
| Loads kg/linear m | Section of beams with span length, m | ||||||
| 3,0 | 3,5 | 4,0 | 4,5 | 5,0 | 5,5 | 6,0 | |
| 150 | 50×140 | 50×160 | 60×180 | 80×180 | 80×200 | 100×200 | 100×220 |
| 200 | 50×160 | 50×180 | 70×180 | 70×200 | 100×200 | 120×220 | 140×220 |
| 250 | 60×160 | 60×180 | 70×200 | 100×200 | 120×200 | 140×220 | 160×220 |
| 350 | 70×160 | 70×180 | 80×200 | 100×220 | 120×220 | 160×220 | 200×220 |
Rounding should be done upward.
Examples and formulas
The strength test is performed using the formula:
M/W< = Rd,
Where:
- M – bending moment (kgf/m);
- W – moment of resistance (cubic cm);
- Rd = 130 kgf/1 sq. m (bending resistance for coniferous wood).
To calculate the design bending moment there is a formula:
M = (ql^2)/8,
Where:
- l is the length of the beam span;
- m; g —load, kgf/m.
Accepted initial data:
- span length – 4 m;
- pitch between beams – 600 mm;
- cross-section of the supporting beam - 0.15 × 0.2 m;
- temporary standard load - 250 kg/1 sq.m;
- standard load from the weight of partitions is 75 kg/1 sq.m.
Calculation of own weight of 1 sq. m of floor:
600×0.05+15×0.1+600×0.019+1000×0.01=52.9 kg/1 sq.m.
Weight of 1 linear meter - 0.15×0.2×600 = 18 kg/1 sq.m.
Load per 1 sq.m of flooring - 52.9+250+75 = 377.9 kg/1 sq.m.
The load per 1 linear meter of beam is equal to: gн = 377.9 × 0.6 + 18 = 244.74 kg/l.m.
Bending moment of a beam. M = 244.74×42 / 8 = 489.48 kg/m.
W = 489.48×100/130=376.523 cc.
Tables have been compiled to determine the cross-section:
In the example, a rectangular beam of 12x15 cm (W = 450 cubic cm) is suitable.
Now you need to determine the deflection of the beam using the formula:
f = 5/(384)xgнl4/(EJ)
Components:
- g — standard load, kgf/m;
- E - modulus of elasticity of wood, kgf/1 sq. m (100000);
- J is the moment of inertia of the beam, cm^4 (3345).
Before starting dimension calculations, it is necessary to comply with:
- gн = 244.74 kg/l.m = 2.4474 kgf/cm.
- l = 4 m = 400 cm.
Substitute the values into the formula and get the result:
f = (5/384)x(2.4474×400^4)/(100000×3345) = 2.4388 cm.
Compare it with the maximum deflection in the table.
fpr = (1/250)x400 = 1.6 cm.
| Building elements | Limit deflections in fractions of beam span “1” in cm. |
| 1. Interfloor ceilings | 1/250 x 1 |
| 2. Attic floors | 1/200 x 1 |
| 3. Coverings, except for the crossbar (valley) a) purlins, rafter legs | 1/200 x 1 |
| b) lathing, flooring | 1/500 x 1 |
| 4. Crossbars (valley), slanted legs | 1/400 x 1 |
Conclusion - it is necessary to increase the cross-section to 12×18 cm (J = 5830). Repeat the calculation:
f = (5/384) x (2.4474×400^4) / (100000×5830) = 1.3992 cm. The result is less than the limit value. The required section is 12x18 cm.
Video about calculations:
Inter-beam filling of the floor
How to properly fill the space between beams
The filling between the beams is essentially a set of enclosing elements, each with its own purpose. Let's see what device options there are here.
Overlap without joists
This type of construction can only be used if the distance between the load-bearing beams does not exceed 60 centimeters. If this rule is neglected, the floor will be “unsteady”. The layout of such an overlap is shown in the following diagram.
Overlap without joists
Let's break this cake down layer by layer:
- So, in this case, our floor beams become the basis for holding the sheathing, a subfloor will be laid on top of them, and inside there will be layers of vapor, heat and sound insulation - the last two, often in the form of one material.
- Let's go from bottom to top. The lowest layer is the finishing material of the ceiling, which can be plastic, wooden lining, plasterboard, MDF, etc. The trim is installed last if you do not plan to lay the insulation directly on top of it. This solution is extremely unreliable, so we will skip its description.
Floor filling options
- To keep everything firmly in place, especially if a fairly heavy thermal insulator such as expanded clay is used, a wooden flooring (12) is mounted below, which will be held in place by cranial bars (10) wound parallel to the beams along their lower edge. For cranial bars, a rail with a cross section of 30*40 and higher is perfect. Everything is attached with self-tapping screws.
Flooring, vapor barrier, insulation
- Next, a layer of vapor barrier is placed on top of the flooring, which will prevent debris from spilling down, plus it will protect the beams themselves and the insulation between them from the penetration of moisture from the air.
- Next is a layer of thermal insulation - usually it is either foamed polystyrene or mineral wool, although there are a great many other options on the market. Moreover, mineral wool would be preferable, since it is not a flammable material and is not afraid of rodents.
Insulation damaged by mice
Advice! Mineral wool greatly loses its thermal insulation properties when wet, so it is necessary to take care of its high-quality insulation.
- The next layer is again film, but this time waterproofing. Water can seep out from above if something is spilled on the floor or the roof leaks. It is also recommended to use membrane films that do not interfere with gas exchange.
- The distance from the film to the insulation is usually left at 50 millimeters to ensure air circulation, although sometimes this rule can be neglected
The waterproofing film does not adhere closely to the insulation
But what about sound insulation, since today’s popular insulation materials are not so effective in this regard? Of course, the weight of the same mineral wool per 1 square meter will be some 5-6 kilograms, and sound in such a loose environment will propagate practically without interference!
In this case, before laying the insulation, it is worth installing a separate layer of sound insulation, for example, installing a soundproofing panel, or pouring sand or clay, if we are talking about a very budget construction project. At the same time, do not forget that the load-bearing capacity of the floor must withstand increased loads.
Soundproofing panel
It is also necessary to place a separating membrane film between the layers of sound and thermal insulation.
Sound insulation will not be complete if vibrations are transmitted through the beams themselves when walking on the floor of the upper floor. To eliminate this unpleasant effect, an elastic material, for example, the same roofing felt, is laid over the beams.
Next, a rough flooring is installed, which will serve as the basis for a finished floor covering, for example, laminate. For flooring, boards with a thickness of 32 millimeters are used - thinner is possible, but provided that the step between the beams is small and the floor will not sag.
Floors with joists
If the bars for the beams are not wide, then you can’t do without logs
During the course of the article, we analyzed the table, from which it became clear that the cross-section of the beams and the step between them are interrelated quantities. The pattern here is directly proportional - the more powerful the bars, the greater the distance between them it is allowed to leave.
- The approach with a large indentation is good for reducing labor costs in terms of arranging niches for beams, but the strength of the floor itself may suffer.
- Logs help solve the problem - transverse boards or beams that are placed on an edge or laid flat. Lumber is taken with the following section - 50x75 or 50x100 millimeters.
- The step between them is chosen to be acceptable for the future flooring. The end connection of the elements is performed above the logs. The fastening element in this case is a wooden, metal or plywood overlay.
Beam floor with joists
The inter-beam filling of the floor will be the same as in the previous case, however, due to the increased thickness of the floor, you can add another layer of insulation to make the insulation more effective. You also need to remember that, unlike beams, logs are not embedded in the wall, but simply adjacent to them.
So, we have learned how a beam ceiling is constructed, which you can now easily build yourself, following the recommendations given in this article. The video in this article will help further clarify the issue - be sure to take a look. And now we say goodbye to you, see you soon!
How to do the installation?
When installing wooden floors you should:
- Start installation with the outer beams, and then continue with the intermediate ones.
- Place elements strictly horizontally.
- Clearly maintain the parallel and step between the two bars.
- Use insulating materials in places of contact with load-bearing surfaces.
- Cut the ends of the beam at an angle of 60°-70°.
- Fix every 3rd beam to the wall with an anchor bolt.
For the process of fastening elements, it is necessary to use a fastening tool:
nails;- screws;
- self-tapping screws;
- dowels (plastic and metal);
- anchor bolts;
- metal corners;
- U-shaped staples;
- wooden cotter pins.
The metal used to make fasteners must be durable and resistant to oxidation.
Important! Corners must be taken with a safety margin of at least 2. The element must withstand a weight 2 times greater than calculated.
The fastening method is selected depending on the wall material and design requirements:
- The timber beams are fastened to the reinforced belt using anchor plates with an anti-corrosion coating.
- Angle fasteners are used to attach timber to brick and concrete structures. In this case, screws and nails are replaced with mechanical anchors. For concrete, you will need to use strong dowels (plastic) for the screws and a drill with hammer drill functions.
- To fix the timber to a wooden wall, you need perforated fasteners (flat or corner). You will also need screws, self-tapping screws and nails.
- If the wall is made of plasterboard or aerated concrete, then you should prepare screws with threads along the entire length. The second option is chemical or mechanical anchors.
- When using the hanging fastening method, metal pads are needed.
Examples of installation technologies:
Construction of a wooden I-beam
In low-rise construction, metal I-beams are rarely used. They were replaced by wooden I-beams. They successfully replace classic wooden floors made of timber, timber in frame posts and in flooring, and timber rafters in the roof of a frame house.
An I-beam made of wood consists of two wooden shelves connected to each other by a stand made of OSB, LVL or plywood.
LVL is lumber made by gluing together several layers of softwood sheets.
In Russia, OSB and plywood are more widely used as racks, since LVL is currently produced by only two factories in the cities of Torzhok and Nyagan.
Advantages and disadvantages
Among the main advantages of the element, one should highlight:
- low dead weight;
- no lifting equipment is required during installation;
- saving time on installation;
- possibility of carrying out repair work during operation;
- environmental friendliness;
- relatively low cost.
Minuses:
- flammability and, as a consequence, the need for treatment with fire retardants;
- less strength than metal structures;
- deformation and shrinkage of the material due to changes in temperature or humidity;
- exposure to pathogenic microflora.
Additionally, it should be noted the need for accurate calculations.
Average prices
The price of an I-beam 6 m long made of dry planed timber starts from 310 rubles. up to 360 rub. per linear m . If the beam is treated with bioprotection, the price increases from 330 rubles. up to 380 rub. for per linear m.
Beam cost with:
- Wooden shelf OSB (length up to 6 m) from 265 rub. up to 355 rub. per linear m.
- Wooden shelf OSB (length up to 12 m) from 365 rub. up to 455 rub. per linear m.
- Shelf made of LVL bars (length up to 12 m) from 425 rub. up to 465 rub. per linear m.
- Wide shelf made of LVL bars (length up to 12 m) from 525 rub. up to 585 rub. per linear meter
Glued laminated timber:
- section 185×120 mm, 185×160 mm, 185×202 mm, 185×240 mm, 140×202 mm, 140×160 mm – 36,000 rub./cubic. m;
- section 240×202 mm, 240×240 mm, 280×202 mm, 280×240 mm, 240×202 mm, 280×202 mm - 38,000 rub./cub.m.
conclusions
The feasibility of using a particular material is justified not only by its technical characteristics, but also by the cost of the material. This conclusion fully applies to the areas of use of timber and I-beams.
I-beam is a more modern and higher quality material that appeared as a result of technical progress in the production of building materials. As a rule, at the beginning of the appearance of a new material, the price for it is quite high, but over time, the production process of the new material is improved, the production technology becomes cheaper, and prices for it come in accordance with its quality. The optimal price-quality ratio of the material makes the material in demand on the market. This is what is happening now with a wooden I-beam.

