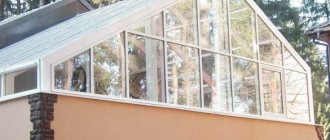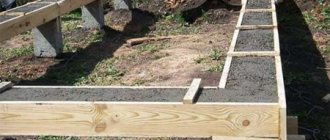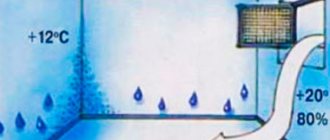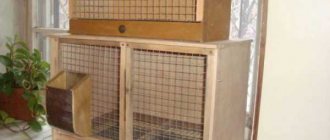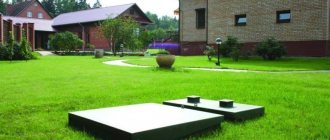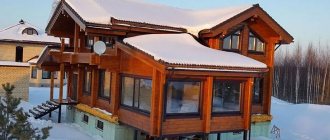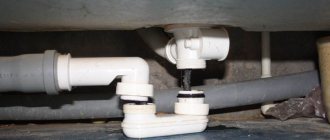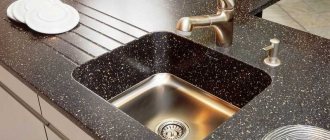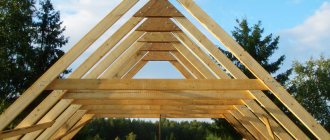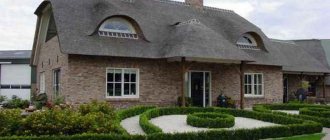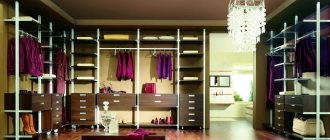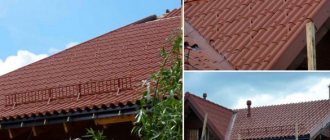A sloping roof is essentially a type of pitched roof. It is chosen when they want to get additional free space on the attic floor or when someone likes such structures more than the usual gable, tri-gable, or four-pitch ones. Arranging a sloping roof is not an easy process, but it more than pays off with a beautiful appearance, increased functionality and a cozy room suitable for living. Let's take a closer look at the structure of a sloping roof and how to make it yourself.
Roof projects for private houses - we create them ourselves
Broken roof: device features
The trend in modern construction is the desire to increase the functionality of a home without losing its visual appeal. The broken structure fully meets these needs: it not only transforms the appearance of the building, but also allows for rational use of the under-roof space. For this reason, despite the increasing complexity of the structure, broken roofs are increasingly decorating country cottages.
A sloping roof is a derivative of the usual gable roof. Unlike the latter, each slope of a broken structure has a bend line along which the angle of inclination changes. Thanks to this detail, the number of slopes doubles, and the pediment (the side vertical surface between the slopes, usually triangular in shape) becomes pentagonal. This change is reflected in the rafter system of the sloping roof. It becomes more complex, lower and upper rafters appear, and the roof is characterized by the following parameters:
- Lower rafters. Set a steeper angle, no less than 60°.
Schematic diagram of a sloping roof Source mirhat.ru
- Upper rafters. For them, an angle of about 30° is selected.
- Location of the ramps. The support for the slopes can be the walls of the building or floor beams extended beyond the walls.
All these changes are needed in order to maximize the attic area. The resulting space is usually used to equip the attic, which is why this design is called an attic roof. A house with a sloping roof and a veranda, common in private housing construction, is considered the most comfortable for living; the roof in such buildings is equipped with the following additional elements:
- Window. Energy-saving windows with safety double-glazed windows (with internal laminated triplex glass) are relevant.
Windows of various types in a sloping roof Source pinterest.es
- Balcony or terrace. A good way to increase the level of comfort and usable area of the attic. The decision to acquire this spectacular detail will require a more complex design and additional strength calculations.
House with a terrace on the attic floor Source makika.ru
- Bay window. An original architectural solution that decorates the building and also expands the living space. Usually they try to glaze the bay window to the maximum in order to increase the natural light of the attic.
House with a bay window Source klub-masterov.ru
- Cuckoo. This piece got its name because of its resemblance to the famous wall clock. The cuckoo has a separate rafter system connected to the main one. The shape distinguishes between single and gable structures, as well as hip and arched ones; the latter can be found on houses in the style of an Alpine chalet.
Gable cuckoo Source memphite.com
Types of rafter systems
The structural performance of the attic directly depends on the configuration of the roof. Therefore, rafter systems for this type of roof can be divided into the following types:
- Single-pitch is the cheapest and simplest option.
This system involves the creation of one roof slope, which rests on walls of different levels. To ensure the strength of the structure, it is recommended to maintain a tilt angle of 35° to 45°, otherwise in winter the accumulated snow will put a strong load on the load-bearing walls. If the distance between opposite walls is a maximum of 4.5 m, then there is no need to install additional supports. If this indicator is exceeded, then supports are required, otherwise the building will be subject to deformation. Read more about the correct fastening of rafters when installing a pitched roof here. - A gable roof is not a very complicated option for arranging a roof.
The peculiarity is that the roof itself must be high so that it is convenient to arrange a living space under it. Considering the location of the ridge, such a roof can be symmetrical or asymmetrical. The disadvantage of such a system is that due to the configuration of the roof, most of the free space remains non-residential (the upper part of the roof and areas near the wall). - Three-slope. Feature - 2 parts of the roof will be located at different slopes relative to the floor beams.
But this design allows you to make maximum use of the available space. As a result, the living area of the room will be only 10-15% less than the area of the room located on the floor below. And the ceiling height will also be the same - within 2.1-2.3 m. - Four-slope is the most difficult option. It allows you to use the space under the roof with minimal loss of living space. But it is worth considering that this rafter system requires more insulation and roofing.
Please note: due to the correct slope of the slopes, snow will not accumulate on the roof in winter, but still the heaviest load will be placed on the layered rafters, so it is important to think about this point when making calculations.
Broken roof: advantages and disadvantages
Before making a choice in favor of this roof, it is worth getting acquainted with its pros and cons. The advantages include the following qualities:
- You get additional living space, which is especially valuable for small areas where you have to save every meter of territory.
- You get a room of a convenient shape, in which (unlike a gable roof) large furniture can easily be placed. If desired, additional hidden cabinets can be placed in dead zones (between the slopes and walls).
- An attic is cheaper than building a full second floor or expanding the perimeter of the housing.
- A well-designed attic reduces heat loss, which means saving energy resources.
- The appearance of a private house with a sloping roof is superior to a classic gable roof.
Sloping roof in a classic style Source 123rf.com
The negative aspects of a sloping roof include the following facts:
- Finance. A sloping roof will cost more than a gable roof, since it will require more wood and materials for the roofing pie.
- Restrictions on Use. Such a roof is not the best solution for regions with snowy winters. Snow on sloping windows prevents sunlight from entering the attic. If the roof is designed incorrectly, snow gets clogged under the ridge or on the break line of the slopes and accumulates inside.
- The importance of ventilation. Lack of ventilation leads to the accumulation of condensation in the thermal insulation layer and accelerated wear of the rafter system.
Foundation
Screw piles were chosen for the foundation; I am aware that it is bad to use different foundations for one structure. But natural conditions, such as the landscape of the site, turned out to be stronger than the standards. There is a slope from the house to the river, so the height difference at a distance of three meters from the house where the edge of the extension will be is more than a meter.
Attic under a sloping roof: profitable or not
At first glance, installing an attic floor under a sloping roof is a profitable venture, since you can save on the construction of walls and at the same time gain additional space. This statement is half true; The savings will be spent on other components, which include:
- Rafter system. To build a sloping roof from boards and other lumber, it is necessary to estimate the cost of the structure. The final estimate will be affected by the type of structure you choose and local lumber rates. The best choice would be softwood lumber with a moisture content of 18–22%.
- Components of a roofing pie. If you are planning a residential attic, you won’t be able to save on insulation, hydro- and vapor barriers. To maintain the proper temperature in the room, you will need a decent insulating layer (SNiP standards for the European part of Russia require a layer of mineral wool from 20 cm).
Structural insulation
All that remains is to lay the roofing pie on the finished frame. Its first layer is a vapor barrier, which prevents moisture from penetrating the insulation. Thermal insulation material is laid on the vapor barrier membrane - it is recommended to use stone basalt slabs. They are laid in several layers with the joints shifted, which will protect against the occurrence of cold bridges. The size of the slabs should be several cm larger than the pitch between the counter-lattice beams. To prevent the insulation from sagging and losing its performance characteristics, its density must be at least 35 kg/m3.
The insulation is covered on top with a waterproof membrane, which allows steam to pass through but does not allow liquid moisture to penetrate into the room. The roof is laid on top of the waterproofing layer - the specifics of its installation depend on the selected material.
After installing the roof, only the finishing touches will remain - installation of drainage systems, decorative finishing. Inside, the finishing material is also attached to the sheathing over the thermal insulation. The broken roof has been built. As you can see, it is quite possible to do this with your own hands - only the design and calculations will probably have to be entrusted to professionals.
Video description
About the house with an attic and a balcony in the following video:
- Window. Two types of window packages are used - vertical and in the plane of the roof. Windows located at an angle are one and a half to two times more expensive than windows in a house; they are equipped with a reinforced rotating frame and glass that can withstand snow cover. Their installation will also cost more, since it is necessary to ensure the tightness of the openings and think about snow guards over each window. Dormer windows will require a separate rafter system, which complicates the roof topography and makes installation more expensive.
- Choosing a roofing covering. Popular metal-based materials (metal tiles or corrugated sheets) are not the best choice for arranging such a structure. Metal-clad roofing is characterized by high thermal conductivity and a strong drum effect in rainy weather. These features will force you to use additional heat and sound insulation, which, quite expectedly, will lead to additional expenses.
Dormer windows are designed for ventilation or access to the outside Source eadone.org
It may seem that building a sloping mansard roof is not as cheap an option as it seemed at first. However, real savings still exist and look like this:
- Saving on foundation. Since the attic floor is lighter than a full floor, the foundation is laid less powerful than for a two-story house. Since the cost of the foundation can be up to 25-30% of the construction cost, the gain will be tangible.
- Saving on roofing material. By purchasing more expensive roofing, you can save on the filling of the roofing pie; However, for this you will have to calculate more than one option.
- Delayed construction. Often high humidity lumber is purchased for the rafter system. If the roof is assembled right away, moisture will begin to be absorbed into the heat-insulating layer, which is not dangerous for a properly assembled pie, but will cause problems for a roof that is made incorrectly. Delaying commissioning will allow the wood to dry out properly, which will reduce the number of problems in the future.
Purchasing materials
The timber and the inch were purchased at the nearest sawmill. The rest of the list is on one network base in the city.
Prices and list of materials:
- Edged board 40*150*6000 mm. grade 1-2 GOST 8486-86, - 43 pcs. price-410 rub. amount -17630 rub.
- Ondulin skate 1 m., - 4 pcs. price-348 rub. amount -1392 rub.
- Wavy sheet Ondulin Smart red 1.95*0.95 m 3 mm, -20 pcs. price-565 rub. amount -11300 rub.
- Endova Ondulin 1m. — 8 pcs. price-348 rub. amount - 2784 rub.
- Lining pine needles Euro grade A 12.5*96*3000 mm S work.=2.64 sq.m, -36 pack. price-828 rub. amount - 29808 rub.
- Insulation Rockwool Light Butts Scandic 100*600*800 mm 2.88 sq.m, -15 pack. price - 595 rubles, amount - 8925 rubles.
- Insulation Rockwool Light Butts Scandic 50*600*800 mm 5.76 sq.m, - 7 packs. price - 595 rubles, amount - 4165 rubles.
- Insulation Ursa Geo Light 50*1200*6250 mm 15 sq.m - 8 packs. price-929 rub. amount - 7432 rub.
- Grooved board 35*146*6000 mm grade AB S total = 0.876 sq.m S working = 0.828 sq.m, - 23 pcs. price-730 rub. amount - 16790 rub.
- Roofing sealant Quelyd black 310 ml - 2 pcs. price-299 rub. amount - 598 rub.
- Polyurethane foam Tytan 65 O2 professional 750 ml, - 1 pc. amount - 514 rub.
- Wind and moisture protection for walls/facades Ondutiss Smart A 100 75 sq.m - 1 roll. amount - 1999 rub.
- Vapor barrier Ondutiss Smart R 70 75 sq.m - 1 roll. amount - 1449 rub.
- Beam and inch: amount - 16,100 rubles.
- Self-tapping screws, nails for a gun, etc.: amount - 1100 rubles.
- TOTAL: 121986 rub.
Nuances of calculating the attic roof
Roof calculation solves several problems:
- Calculation of the rafter system during construction. It is especially important if there are additional details - windows, balconies, access to the roof, terraces. Such parts increase the load on the rafters, and the design needs to be adjusted.
- Calculation of the rafter system during reconstruction. Converting a non-residential attic into an attic is limited by the size of the existing building. All load-bearing elements will require a competent calculation of their cross-section.
- Calculation of building materials. To ensure that the construction of the roof is not slowed down due to a sudden shortage of timber, metal tiles or self-tapping screws, the required amount of materials is first calculated.
Calculation diagram for a sloping roof Source stroicod.ru
The procedure for calculating a sloping roof is as follows:
- is calculated . The linear dimensions of each slope are measured; The area is determined (by multiplying the length and width). The final number is the sum of the areas of all slopes.
- is calculated .
- is calculated . To do this, the average snow and wind load that the structure can receive during the season is determined.
The Internet offers an online calculator for calculating the rafter system of a sloping roof. As a rule, it allows you to calculate the slope angles, sheathing parameters, permissible load and the required amount of roofing material. The result is based on the following parameters:
- Laying width (projection of the inclined slope onto the base) of each element.
- The rise height (distance from the top of the slope to the base of the roof) of each slope.
- Length of base and overhangs.
- Roofing material (weight taken into account).
general information
The great advantage of a gable sloping roof is the large obtuse angle of the ridge. Thanks to this, the attic space has high ceilings and almost vertical walls.
Although this idea is more difficult to implement, the advantages that the homeowner will receive are too significant. In addition, with the right and serious approach to business, all the negative aspects can be avoided.
We carry out construction work
In the case where a house with an extension under one roof is not provided, it is necessary that the roof of the house protrudes above the extension by at least 5 centimeters. You need to carefully consider how to tie the structure to the wall, otherwise rainwater or snow will get inside.
The rafters will rest on the outer wall, so the supporting beam, also known as the Mauerlat, is horizontally attached to it using a level. This is the thickest timber, and the higher the roof angle is made or the heavier the selected roofing material, the more massive it should be.
Frame extension
Typically, the load-bearing structures of frame extensions are sheathed with decorative slabs. This type of extension has the following advantages:
- they are relatively light;
- they can be quickly assembled;
- good price.
Voids in frame extensions are filled with foam or mineral wool.
Selection of insulating films
The correct choice of insulating materials will extend the life of the roof structure and make life in the house more comfortable.
Vapor barrier
For vapor barrier, a special membrane is used, which is laid under the insulation from the interior of the house.
Waterproofing
Waterproofing material protects against moisture and is laid directly under the roofing. For this, a film or membrane is used.
Insulation
Insulation is selected based on the climatic conditions of the region. Traditional materials such as glass wool are prone to excessive moisture absorption. Today, mineral wool or special mats based on it are more popular - they are more durable and environmentally friendly.
