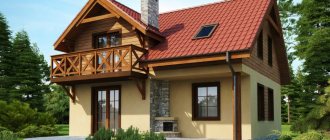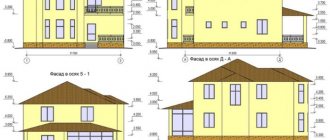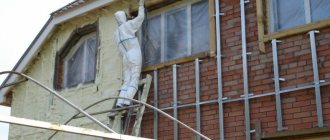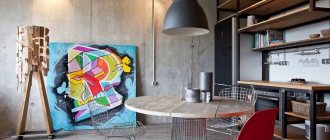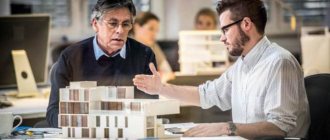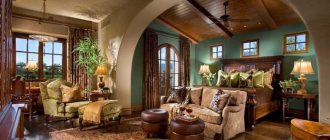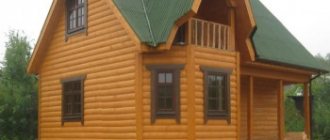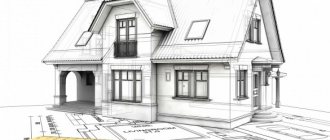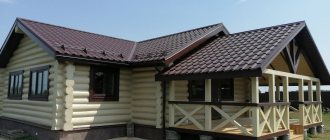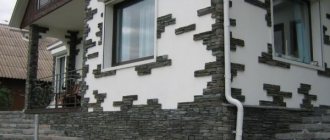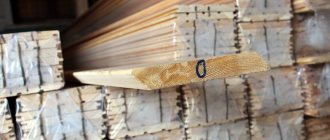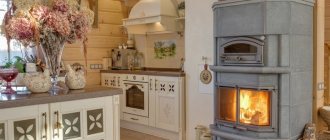Architecture | Constructive | Author's design
Antivirus façade offer
Dear friends! It’s profitable to maintain your usual measured rhythm of life and start landscaping and repairing facades right now! During the period of global phantasmogoria, we not only kept design prices at the same level, but are also ready to offer you a 10% discount provided that facades are designed remotely (without visiting the site or visiting the workshop office).
You send as initial data the construction project of the house (or measurements of the facades), photographs of the facades, and we are ready to begin. Find out the cost of your project and payment procedure by sending a request by email or via Whatsapp
View all facade projects
Facade design is an architectural design service that is in high demand nowadays due to its specificity. Nothing lasts forever, and many previously built buildings, private residential buildings, cottages are already in need of both high-quality repairs and redesign of facades.
Sometimes a client purchases a ready-made house project and is satisfied with almost everything about it - the material of the load-bearing walls, the area and location of the premises, their orientation to the cardinal points, etc. Everything except the facades, which I would like to redo. Come up with more interesting and stylish solutions using modern finishing materials, add status. It happens that one task of home reconstruction leads to another. For example, we are remodeling the entrance or terrace, which affects the facades, which also need to be thought through simultaneously and comprehensively. In all cases, in order not to make a mistake and to purchase exactly the right materials, to install everything correctly, and most importantly, to have a predictable result - beautiful and durable facades, you need to allocate a little time and rubles for a high-quality design project. Our architects and designers are ready to share their experience.
On this page of the site you will receive detailed information about the design and reconstruction of the facades (exterior) of an individual residential building. Use our online project cost calculation service. Discuss details with the chief architect.
Discuss façade design with an architect
Navigation
- Stages, portfolio, architect's comments
- Scheme of work on facade design
- Gallery of our projects
- Facade finishing project. Architect's comments
- Find out what the preliminary design of facades consists of. Sample Project
- Composition of a working design project for facades. Sample Project
- Cost of individual facade design
- How to order design
- Reviews from our clients
- Design Features
- Realized objects
Types of configurations
Price and how to order
Additionally
Facade design - design stages
STAGE I
After agreeing on the cost (commercial proposal) of the facade design project and the contract, we arrange a meeting at the site to carry out measurement work. On site, the chief architect carefully listens to your wishes for finishing and records them in the terms of reference. We carry out detailed measurements of the facades of the house in order to subsequently create a 3D model, make all the necessary calculations of the amount of finishing materials and decorative elements, and prepare drawings for builders and manufacturers. We photograph facades and their individual fragments from all vantage points. After signing the contract and making an advance payment, we begin the second stage of work.
STAGE II
Based on the measurements, we create a three-dimensional digital model of the building. We know well that each house is unique in its own way, and the first step in working on facade design is to study the features of its architecture in order to determine the strengths and weaknesses and identify the best solution. Initially, we develop 2-3 basic design options for the facades of the house based on wishes for style and finishing materials. You choose the one you like best, express your wishes and comments, and we correct it until final approval. The number of adjustments is unlimited. As soon as the sketch - version of the facade is agreed upon, we proceed to the third and final stage of work.
STAGE III
The facade design project is based on an agreed upon option that best meets your requirements and matches the architecture of the house. At this stage, the facades and 3D views of the house are finally visualized, drawings are prepared, we count the number of finishing materials and decorative elements (we draw up statements, specifications). We layout and arrange everything into a project in A3 format - 2 printed albums (one for you, one for the builders) + an electronic version of the project in PDF. Now open the project for the new facades of your house, feel free to purchase the required amount of materials and begin finishing. For competent implementation of the project, our proven team of builders is needed.
Suitable for:
● You are just about to build (or are just building) your house, you have a project, but the facade in the project is poorly designed.
● You want to choose facade materials that will combine beautifully and/or be practical.
● You have an already built house, the facade of which does not satisfy you. You want to update it and make it more attractive, using high-quality and modern materials.
● You want to add or change the Entrance group to the house.
● You want to decorate your home with unique decorative elements designed especially for you.
________________________________________________________________________________________________________
Gallery of our projects
Project of facades of a house 900 sq.m. in neoclassicism. Moscow, Khimki, 2019. Combined finishing is made in a combination of natural materials - limestone tiles of several formats, granite and decorative silicate-silicone plaster
Design project for the facades of a house in a modern style. Moscow, Yuzhnoye Butovo, 2021. Finish: brick-like clinker tiles, composite panels, wood-look fiber cement siding, aluminum panels
Design of the facades of a two-story foam block house in a classic style under construction in the Moscow Region, Odintsovo district. The finishing of the facades was done using artificial brick-like stone Leonardo Stone; in the decoration of columns, plinths and pipes - artificial stone White Hills, decor and frames are polyurethane foam Regent Decor
Project for the reconstruction of the entrance group of a private residential building with facades in a classical style. Architectural and structural solutions for the extension of a carport for two cars. Moscow region, Odintsovo district, Borki village, 2020
Design project for finishing the facades, reconstructing the terrace of a house in KP Pavlovo 2. 2021. The finishing of the facades is made with brick-like clinker tiles King Klinker HF54 Roman theater, the basement part is King Klinker LF05 Black heart
Design of the facades of a one-story house made of aerated concrete blocks in a modern style using decorative plaster and plank. One of the options proposed by the architect. St. Petersburg 2020
Exterior design of a brick house in chalet style. Tver, 2021. The architects used natural rubble stone, brick-like clinker tiles, and a wooden slatted façade on the second floor in the finishing.
Exterior finishing project in a modern style. House 267 sq.m. Ramensky district, KP Berezhok 2, 2021. The decoration of this house used clinker tiles for brick, beveled larch planks, rectangular aluminum slats
Design of the facade of a house 1,500 sq.m. in the Mediterranean style in KP Millennium Park, 2015. Wall decoration - decorative plaster, sandstone tiles of several types and sizes, architectural decorative elements made of polyurethane foam
Project for renovation of facades of a house of 700 sq.m. Wright's style. KP Grafskie Prudy, 2021. In the design, the architects used clinker tiles for NF format bricks of two types, a belt and inserts with a diagonal layout of travertine tiles, and decorative plaster with a bark beetle texture
Facade design, reconstruction of entrance lobbies, fencing project. Moscow, Kurkino, 2021. In the modern decoration of a house of classical architecture, the designer used the following materials: clinker tiles in two formats, aluminum lamellas for planken, polyurethane foam decor
Design in Art Nouveau (modern) style, project for finishing the exterior of a cottage, Vidnoye, 2014. Decorative silicone plaster of several colors and textures, stencil painting, decorative elements made of polyurethane foam, made according to the architect’s original sketches
Project for the solution of facades, reconstruction of a wooden house of 161 sq.m. in Zalesye, 2021. Finishing - wall covering with clapboard with imitation timber, the base is lined with artificial stone in brick format, on the entrance and terrace areas - clinker tiles, wooden decor
Project for the repair of facades with thermal panels (clinker tiles) and plaster. Vidnoe, 2015
Design project of facades with plank and plaster. House 190 sq.m., Andreikovo village, 2019
Facade renovation project, extension to a house of 480 sq.m. in Pestovo, 2016
Classic style. Project for repair and finishing of facades of a private house 306 sq.m. Ramenskoye, 2018
Photo of the implementation of the design of the facades of a frame wooden house 180 sq.m., Raduzhny DP, 2018
An example of solving the facades of a three-story house on a slope. New Seltso, 2019
Classic style. Project of facades with reconstruction of a house of 452 sq.m. in Troitskoye, 2018
Chalet style. Facade repair, reconstruction of a brick house, Novosergievo, 2019
Project for finishing facades in the classic style of a foam block house. KP Bulgakovo Life, 2018
Project for repairing facades and reconstructing a house in the English style. Golikovo, 2016
Design of facades of a brick house in chalet style. Balashikha, 2014
Repair of facades with reconstruction of the entrance group of a residential building in Chiverevo, 2016
Facades of a country cottage 170 sq.m. in chalet style. KP Siesta, 2018
Design project for finishing the exterior of a house in Italian style. Vita Verde, 2016
Design project of the facade and entrance group of a small wooden house. Berezhki, 2017
Design of the facade of a house 1,500 sq.m. in modern style in KP Millennium Park, 2015
- Experience. Since 2007, we have been successfully solving problems related to the design of facades (exterior) of both already built country houses and those just being designed. We develop design and working documentation for new construction and reconstruction, repair of facades. Our team consists of architects, designers, and engineers who love their work.
- Any materials, various architectural styles. We have experience working in different styles, we know the features and necessary conditions for using certain modern facade finishing materials.
- Unlimited number of sketches. An individual facade project is drawn up only after final approval of the option you have chosen. Initially, the architect offers 2-3 initial finishing options, the most liked of which is adjusted until 100% approval.
Panel variations:
- Porcelain tiles (slab)
- Porcelain tile panel
- Fiber cement (slab)
- Fiber cement panel
- Cassettes made of sheet materials (aluminum or galvanized sheet)
- Composite cassettes (sheet of composite materials, cassette with milling)
- Perforated panels (copper, bronze, polished stainless steel, steel, galvanized sheet)
- Clinker for grouting
- Concrete tiles
- Marmarok
- Ceramics
- Stone
- HPL panel
- Profiled sheet, siding, linear panel.
Of course, this list of materials will expand when using architectural decor in the construction of luxury housing and will be filled with such excellent material as glass fiber reinforced concrete slabs or glass fiber reinforced concrete panels, however, for them we will specially develop an article and describe the entire process of designing a facade system with a two-level frame.
The numbering of our list for a specific type of building by application and popularity is preliminary, and here’s why:
Facade project. Architect's comments
To familiarize yourself with the composition and degree of development of the project, below is a project of the facades of a country house in a modern style in the Raduzhny cottage village near Moscow.
The following finishing materials were used in the design: the cladding of the plinth and columns is artificial stone Camelot “Ontario”, the facade walls are plastered and then painted with DSP panels, beveled larch planks 140x20 on the second floor, straight 90x20 on the first floor.
Photo before
3D visualization of the main facade
Implementation. Photo 1
The architects of our workshop were faced with the task of developing solutions for finishing facades in a modern style, taking into account the existing classical solutions for the volumes of the house. Logic of the final solution of facades. We have a house that is a combination of three elements - the main, truncated cubic volume, a bay window and a terrace that encircles the house on both sides. The latter is a horizontal extended element with a certain rhythm of columns. Therefore, the second floor is a horizontal belt with planken finishing. The beveled corners of the vertical slopes of some windows on the second floor echo the symmetrical bay window, which, in turn, together with the pitched roof of the hip-type house, gravitate towards classical elements of architecture. Our task was to link them with modern style. Due to the inserts above the bay windows of the second floor, we visually leveled out the incomprehensible difference in elevations, which adds purity to the perception. The finishing of the first floor is a vertical layout of plastered DSP panels with a small gap, creating an uneven rhythm that corresponds to the columns of the terrace with different spacing, while including window and door openings in this rhythm, thereby creating the integrity of the perception of the lower level of the facades.
Ideas for finishing facades should emphasize the plasticity of the house and create a harmonious balance with the volume of the terrace.
Actually the project itself. Sketches, design solutions were different, colors were adjusted, shades were changed, drawings, modeling... As a result, the final version, which completely satisfied the customer and us, as architects, was agreed upon and formed the basis of the project.
Decor of elements - materials
If you carefully examine the facades of houses, the photo illustrates how versatile the choice of materials for decorative elements can be. The following types of raw materials are used for their production:
Concrete, polymer concrete The material is used both for decorative purposes and for the construction of load-bearing structural elements of a house. Its main advantages are its identity with natural stone, affordable availability and durability. Elements made of polymer concrete have a long service life - their durability is measured in tens of years.
Polymer grades of concrete combine all the advantages of the classic concrete composition and polymer components - resistance to high and low temperatures, chemical agents, and biological forms. At the same time, decor made from polymer concrete can effectively convey the color of the facade of the house and emphasize the massive details of the facade.
Clinker tiles Decorative elements lined with tiles reflect all the richness of the style and emphasize the luxury of the house. An undoubted advantage is aesthetic appeal. However, tiles require the use of reliable adhesives when laying. Its disadvantage is fragility and low frost resistance.
Polystyrene foam, expanded polystyrene A lightweight material presented in an affordable budget category, polystyrene foam is both a means for decorative finishing and a practical heat insulator. The structural elements included in the project in various design options and made of foam plastic are easily mounted on vertical surfaces.
The technological properties of the material make it possible to use it when creating decor with a complex geometric configuration. Its analogue, expanded polystyrene, has exactly the same properties. But unlike polystyrene foam, expanded polystyrene has a denser structure, less fragile structure and a longer service life. It is also less susceptible to rodent damage.
Polyurethane foam This is the most heat-intensive material and the most convenient for the manufacture of decorative elements with complex geometries. One of its main advantages is the absence of visible joints and seams.
Fiberglass This material is rarely used in decorative finishing. It is characterized by very low thermal conductivity, thermal stability and durability.
Gypsum Gypsum is the most rarely used material. For exterior finishing, which is suggested by the design, gypsum can only be used in combination with other components that are resistant to a damp environment.
The cost of an individual facade project
The cost of the facade project is calculated based on the total (floor) area of the house, its style, and also based on the type of service. We provide a choice of three services, different in cost and scope of work - a preliminary design (pre-design, architectural concept, sketches), a full working design project of facades and a full working design project of facades + architectural supervision + assistance in the selection and purchase of finishing materials.
80% of clients choose a full working design (option 2) and at the same time receive everything they need for correct and predictable construction. When ordering designer supervision services separately from design work, the cost of an architect visiting the site is 7,000 - 15,000 rubles (the distance of the site is up to 50 km from the Moscow Ring Road). If the total area of the house is less than 150 sq.m., then when calculating the cost, a coefficient of 1.1-1.3 is applied. The area of the attic, basement, and ground floors is not included in the calculation (only the total area of the above-ground full floors of the house).
Below is an example of the cost of three possible configurations of the facade design service for a house with a total area of 200 sq.m. To calculate the cost of producing a design project for the facades of your house, enter the total (floor) area of the house , then click “Calculate”
- Sketch design project of facades
- 60,000 rub.
- project without dimensions and calculation of materials, architectural concept, sketches
- Scope of work,
if necessary, visiting the site and taking measurements of facades (the service is paid separately based on the distance from the Moscow Ring Road)- 3D object modeling
- development of facade design with elaboration of options (2 - 3 options initially) and adjustments to the selected one until final approval
- photorealistic visualization of the house from all angles
- color scheme of facades
- electronic version of the project (PDF)
- Working design project of facades
- 80,000 rub.
- the project required for the purchase of facade materials and the performance of construction and finishing works, which contains all the necessary drawings and calculations
- Scope of work:
site visit and measurements - (the service is paid separately based on the distance from the Moscow Ring Road), study of the initial design data- 3D object modeling
- development of facade design with elaboration of options (2 - 3 options initially) and adjustments to the selected one until final approval
- photorealistic visualization of the house from all angles
- color scheme of facades with all design marks and dimensions
- calculation of covering areas, molding of elements (list of finishing materials and decorative elements)
- printed album in A3 format (2 copies) + electronic version of the project (PDF)
- online consultations after completion of design work
- Project of facades with architectural supervision
- 168,000 rub.
- the project necessary for purchasing materials and performing construction and finishing works, contains all the necessary drawings and calculations + a month of designer supervision + assistance in the selection and purchase of materials
- Scope of work:
site visit and measurements - cost is determined individually, study of initial design data- 3D object modeling
- development of facade design with elaboration of options (2 - 3 options initially) and adjustments to the selected one until final approval
- photorealistic visualization of the house from all angles
- color scheme of facades with all design marks and dimensions
- calculation of covering areas, molding of elements (list of finishing materials and decorative elements)
- printed album in A3 format (2 copies) + electronic version of the project (PDF)
- 1 month of supervision (4 visits)
- assistance in purchasing finishing materials
Schemes for fastening facade systems
- Vertical (aluminium, stainless steel, galvanized)
- Cross (galvanized or stainless steel)
- Interfloor (all types according to composition)
The choice of the designer’s fastening scheme depends on the coordination and conduct of full-scale pullout tests at the site and the full composition of the design documentation regarding the application of the structure according to seismic data, bearing load, calculated data on the bearing base, the region (in which the object is located according to the operating environment of a particular system)
When difficulties arise with the base of the wall due to its unreliability (weak density of expanded clay concrete blocks, density below D-600) or the masonry is made of hollow bricks, the anchor fasteners do not hold in the base, difficulties arise in the classical (vertical or cross system) and its installation is impossible , the designer is obliged to carry out design work with the condition of installing the system in floor slabs or develop an installation scheme in a metal frame using steel anchoring (depending on the task)
In highly aggressive environments where curtain facades are used (sea regions of application, transport tunnels, seismically hazardous regions of Russia, Armenia, Kazakhstan, Kyrgyzstan), a more improved metal composition (stainless steel or anodized aluminum) is used.
In the case of carrying out work in seismically dangerous regions of our country and design without taking into account the necessary loads on the ventilated facade, neglecting the recommendations of the design organization, the facade has the potential to become unusable within 3-5 years, moreover, it can cause harm and injury if part of the structure collapses
Any solution for these regions requires common sense and the necessary design decisions, static calculations, a conclusion on the seismicity of the substructure and the necessary vibration test of any of the systems.
When is the best time to order a facade design?
The most ideal option for ordering the design of the facades of your country house is the beginning of the year, at the end of January or beginning of February. A far-sighted customer understands this and always chooses the best.
Those who order design before the start of the construction season have excellent advantages and benefits. Firstly, there is a reserve of time for design work, since individual design requires coordination of all the nuances and details, which takes time. Preparation of a working design project takes a month or more. Secondly, having a ready-made project in hand, you can start purchasing materials at reduced prices (prices rise during the season, materials with a good price/quality ratio are sorted out quickly enough) and finding an adequate team of builders for implementation. Finding a good free specialist during the construction season will be much more difficult. Our teams are also often busy in the spring and summer, so it's best to plan ahead and order design work well in advance. Of course, if you prefer to plan and approach the construction issue wisely.
Architectural lighting project for house facades
We will design external architectural lighting (illumination) for the house. The cost of the service is 20% of the total price of the detailed design of the facades
Thermal engineering calculation of external walls
We will determine the need for insulation of facades and select the correct insulation (type, thickness, parameters, installation) in accordance with the calculation requirements. The cost of thermal engineering calculations is included in the price of the detailed finishing project
Project of constructive solutions
In case of reconstruction of a house (construction of extensions, superstructures - entrance lobbies, winter gardens, swimming pools, terraces, etc.), we will develop a working draft of constructive solutions. The cost is determined individually after the development of the draft part of the facade project
Decorative rock
Can be made from natural stone or polymer concrete. Previously, only the first option was used for cladding, but due to its high cost, only owners of luxury real estate could afford such finishing.
Among the main types of natural stones, the most common are:
- Dagestan - the raw materials for the manufacture of such lining are mined in the crankcases of Dagestan and Azerbaijan. It can be limestone, sandstone, dolomite.
- Hard rocks with a lot of weight - marble, granite, travertine.
Natural stone is heavy, so it can only be laid on surfaces with good load-bearing capacity.
It creates additional load on the foundation, but such disadvantages are compensated by the many advantages of the material:
- long service life of the blocks - they last for decades, do not collapse or fade;
- the strength of the blocks is superior to all other materials;
- aesthetic appearance - a cottage lined with marble or granite looks very luxurious and expensive;
- resistance to external factors - the stone is not afraid of moisture, temperature changes, frost;
- environmental friendliness - the material is completely natural, these are pieces of solid rock;
- exclusive design - any stone decoration will be unique, it is impossible to repeat it a second time.
But natural stone also has a number of disadvantages:
- low level of vapor permeability, this is due to the structure of the material itself and the adhesive used to attach it;
- finishing can only be done in dry and warm weather, otherwise the glue may lose its adhesion;
- porous types become dirty over time and are difficult to clean;
- has a high cost, plus its laying can only be done correctly by an experienced mason, and this is an additional cost.
Artificial stone consists of a mixture of cement, water, sand or granite chips, plasticizers and pigment dyes. It is lighter than natural, but just as durable and practically not inferior to it in its decorative characteristics.
Another type of stone is rubble. These are fragments of different rocks that are processed to obtain the desired sizes and shapes. Rubble stone can be used not only for cladding facades. Due to its strength and resistance to external factors, it is often used for paving walkways, arranging alpine slides and finishing the basements of houses.
Reviews from our clients
Fedotova Natalya
St. Petersburg
...it’s a shame for the people who spent more than one million rubles on their house, but it, in turn, can only shelter and warm from bad weather, and as for spiritual satisfaction, aesthetic pleasure, it does not bring...
Andrey Babich
Republic of Kazakhstan
...there is a deep understanding of the fundamental principles of design, which allow you to hide the shortcomings of the house and emphasize its advantages....In addition, I would like to note that...
Dmitriy
Vidnoe, Moscow Region
Dear Oleg and Yulia! I would like to express my gratitude for the work on creating a design project for finishing my country house. Your quality and professional work...
All reviews
Siding
Siding is made from polyvinyl chloride. Thanks to this, even with a sheet thickness of 1.5 mm, it is very durable. The sheet can also be based on metal, which is covered on top with PVC, which is resistant to sunlight, moisture and damage.
Other benefits of siding include:
- vinyl siding is not susceptible to rotting and is not attractive to pests and rodents;
- polyvinyl chloride does not lose its color even with prolonged exposure to sunlight;
- metal siding is fire resistant;
- the material is not afraid of temperature changes, operating conditions are from +100 to -50 degrees.
Siding types:
- Vinyl - pressed from polyvinyl chloride by forming it in an extruder. A subtype of vinyl material is foam siding, which is thicker and stronger.
- Made of metal - made of aluminum or steel. The first option is cheaper, so it is more often used for public buildings. Steel siding is more common in the private sector.
- Fiber cement - made from a mixture of cellulose fibers, quartz sand and cement diluted with water. May contain additional mineral components that improve the strength of the material and its resistance to negative temperatures. The disadvantage of this siding is its high cost. But it is available in a variety of textures and colors, for example, with imitation wood or stone.
Design Features
- Quality assurance. To carry out construction and finishing works in accordance with the developed project, proven teams of builders + designer supervision (architectural, structural) are offered.
- Within your budget. Before the design begins, the price range of finishing materials used in the design is also discussed with the client. Recommendations are given regarding quality, durability and correct installation technology. When developing the design of facades, specific materials from real manufacturers are used
- Free consultations. For all our clients, free consultations with the chief architect of the project throughout the entire period of construction work
- We work with all regions of the Russian Federation and CIS countries. Thanks to the capabilities of remote design, we successfully solve problems, despite the kilometers separating us
Advantages of IR-Proekt
By ordering facade design from IR-Proekt, you receive the following advantages.
- Implementation of any technical solutions . In-house specialists will prepare a project for an industrial building, shopping or entertainment complex - any commercial or public facility. They will take into account the specifics of the construction and the client’s wishes, and offer effective, financially beneficial solutions.
- All services in one place . The company has its own technical base. Employees carry out geodetic and geological surveys, assist in obtaining approvals and passing examinations.
- Use of modern technologies . The use of advanced CAD systems in the development of design documents speeds up the process, eliminates the human factor, and increases the level of detail in the drawings. The prepared documentation is easy to read and contains comprehensive information for performers.
- Impeccable reputation . Among IR-Proekt's partners are X5 Retail Group, Metro Cash & Carry, McDonald's and other world-famous enterprises.
The work is carried out on a basic and urgent basis. In the second case, the price may increase.
