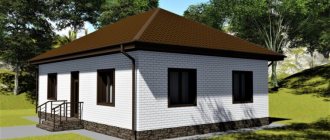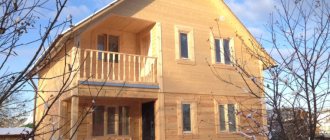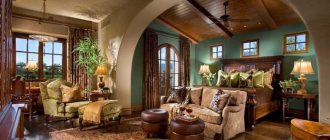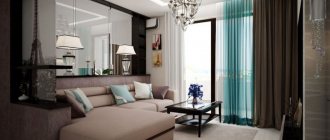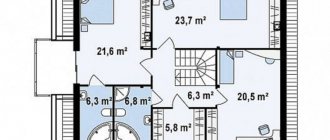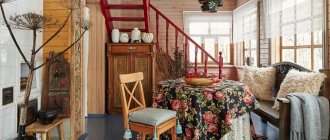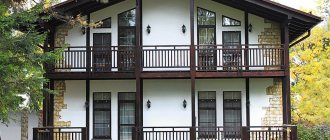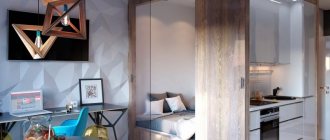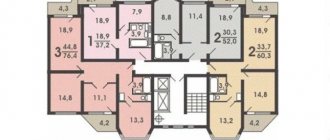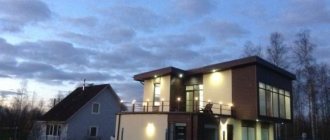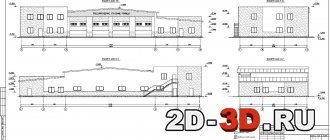Today there is a rapid growth of cities, the number of multi-storey buildings is increasing, such changes make many people dream of their own country house, where they can relax from the hustle and bustle.
And if its future residents do not take any part in the layout of a 12-story brick house, then when building or purchasing a house with an area of 12 by 12, a lot of attention is paid to this point.
Advantages and disadvantages of a large house
Interior decoration and layout of a house with such an area is not an easy task, requiring a detailed and creative approach from the owners. The advantages of large houses include:
- Possibility of choosing a variety of types of layout and interior arrangement.
- A rich variety of interesting interior ideas: windows with a bay window, full-wall panoramic windows, a built-in summer terrace with a separate exit.
- In premises with a total area of 144 square meters, you can very successfully accommodate two or three bedrooms, two bathrooms (especially in large families with children), and arrange an original children's playground.
- Today, every owner has the opportunity to use specialized 3D modeling programs for the future structure to plan a 12-acre plot with a house. The use of such web applications allows you to create virtual house layout projects (one-story, two-story) with dimensions of 12 by 12, make appropriate adjustments at any stage, and choose the interior interior as desired.
The disadvantages of designing a large private building include the following factors:
- Interior decoration and interior arrangement require significant financial investments.
- Particular attention is paid to the high-quality organization of lighting, electrical wiring and installation of distribution boxes, and water supply lines. For residential buildings in regions with harsh climates, it is necessary to provide additional thermal insulation and installation of heating devices.
As a rule, the house itself occupies most of the land, and therefore the distribution of the remaining zones requires some ingenuity from the owners or designers.
Stages of developing an individual project
The first and simplest part of the plan is architectural. Here the location of the rooms and their footage are determined and drawn. The issue of materials is also resolved: a house made of timber, brick or a frame structure. The thickness of the walls, the slope of the roof, the location and number of windows and doors, utility rooms and additional extensions will depend on this. In addition, this will significantly affect the budget.
You can do this kind of work yourself, either by drawing it by hand or using special computer programs; the latter, of course, is more acceptable, since the likelihood of making a mistake is practically eliminated. A video explaining all the intricacies of the design further.
It turns out a similar layout
Next comes the constructive part, the main elements of the future house are calculated:
- type and depth of foundation;
- construction of walls, lintels;
- chimney location;
- the presence of an attic, garage, veranda or terrace.
- rafter system and roof arrangement (gable, flat);
- ceilings
At the third engineering stage, the ventilation, water supply, heating, electrical wiring and other communications systems are thought out.
The final stage is design. A color scheme for all exterior and interior coatings is developed, a general stylistic plan for the future home is created, and finishing materials are selected.
The advantage of 12x12 houses is that they are not difficult to build from house kits that simply need to be assembled. This solution is acceptable both for the construction of a permanent house and for a country mansion.
If you are planning to build a house yourself, then it is better to think through the project personally. Firstly, not every person will be able to understand the design documentation, which means problems may arise with construction. Secondly, only by making all the drawings yourself will it be clear exactly what is expected to be seen in the end.
Preparing a house drawing
If you don’t have the necessary skills, you can always use the help of a specialist or find a ready-made project. An optimally designed site plan and internal layout of a 12 by 12 house allows you to create a comfortable interior indoors, choose the type of garage building (built-in or isolated), and find a rational relationship between the functional zones on the territory.
The drawing displays the following parameters:
- The total area and shape of the land plot.
- Schematic arrangement of functional areas and paths between them.
- The total area of the house, the dimensions of each room, including the garage and utility rooms.
- The drawing also needs to show the features of the internal layout with the placement of rooms, stairs to the second floor, and a rough plan for installing furniture sets.
We should not forget about the depiction of communication lines: electrical networks, outlet points of sockets and distribution boxes, water supply lines and drains on the street. It is better to save the prepared project so that, if necessary, you can use a detailed plan.
Modern 3D modeling programs allow you to create optimal plan projects, with the help of which you can reproduce the layout of even a 12-story brick house.
Typical footage distribution
The approximate distribution of area between the main functional areas - sleeping and common areas - will allow us to conditionally divide the house into two approximately equal parts:
- 3 bedrooms of 15 sq.m. each – 45 sq.m; laundry room, large bathroom - 8-10 sq.m., passages 5-7 sq.m.;
- kitchen, living room - 40 sq.m., hallway, passage areas, small bathroom, storage room - 20 sq.m.
When making calculations, you need to take into account the width of the interior walls and the area required for a flight of stairs in two-story projects.
Thoughtful construction of niches for built-in furniture, partitions and doorways will not only increase the functionality of the house, but also create the necessary comfort.
Internal layout of the first floor
The following rooms are always located on the ground floor:
Hallway. The layout of a private house with dimensions of 12 by 12 meters allows you to equip a fairly large hallway with a wardrobe, several poufs, and a seating area (for example, an armchair and a bookcase). If there is a second floor in the house, the staircase is installed in the hallway.
A guest room. This room should be given maximum attention so that the room acquires an original look and comfort. As an interesting design option, a window with a bay window or a large panoramic window covering the entire wall is often used.
A number of auxiliary rooms: a bathroom, a bathroom, a storage room. It is easier to connect all the necessary communications to the premises located on the ground floor and organize high-quality drainage.
On the ground floor there is a kitchen and dining room, which will require a separate exit. This approach is beneficial both from the point of view of fire safety and aesthetically (from the kitchen side you can arrange a summer area or terrace).
Selection of material for construction
When calculating the construction budget, you need to take into account the material from which the building will be constructed. Its choice depends on the climate, the purpose of the house, and the number of floors. You can build a house from wood, brick, foam blocks or panels. The price of the material can become the starting point in the design: the number of floors and layout will depend on the amount received.
Ceramics
There are two options here: classic brick or modern porous blocks. Brick is a durable and damage-resistant material that will last a long time. It looks beautiful and retains heat well. The blocks are cheaper, lighter and larger, but at the same time have the same thermal insulation properties.
Cellular concrete
Eco-friendly gas or foam blocks have become especially popular for building inexpensive homes. Foam concrete blocks are larger than brick or porous ceramics; fewer of them will be needed, so the project will be cheaper. They have high thermal insulation properties and a good balance between price and quality.
Tree
The most traditional material is not used very often. A wooden house looks very organic and beautiful, but needs special treatment. In addition, a wooden building can easily be damaged by natural influences or fire.
Fast construction
Structural insulated panels or frame technology will allow you to reduce the time for constructing a building. Such houses are not very durable, but they are built faster than their brick or block counterparts. Relevant for a light foundation or a one-story building.
Photo of house layout 12 by 12
Category: Home
conclusions
Construction companies offer many interesting designs for country houses measuring 12x12 meters: one-story, attic, two-story, with a basement, basement or garage. Looking at the colorful advertising brochures, you can involuntarily feel like the happy owner of such a mansion.
However, before making a final decision about the possibility of construction, carefully weigh your options. And not only in terms of construction and maintenance costs. It is important to understand that you will have to devote a lot of personal time to preventive measures and maintenance of such a cottage. And, of course, take into account the interests of your family.
Did you find this article helpful? Please share it on social networks: Don't forget to bookmark the Nedvio website. We talk about construction, renovation, and country real estate in an interesting, useful and understandable way.
Foundation piping
When the concrete dries and the formwork is dismantled, you can build a waterproofing layer for the foundation. It can be done using two layers of roofing material laid on bitumen mastic. As a rule, timber with a cross-section of 150 millimeters is used to perform the strapping. Its size is directly related to the pitch of the foundation pillars. The greater the distance, the thicker the beam is needed.
The beam is attached to the foundation along its entire perimeter. In this case, it is necessary to strictly check its level. The beam can be joined if there is not enough length, although this can only be done above the surface of the support pillars. The connection points are fixed using special fasteners, nails and corners.
The timber is fastened to the foundation using bolts and studs. For their placement, holes must be made in the base of the building and in the timber.
Roof installation
The construction of the roof begins with the assembly of rafter legs, attached to the top frame. The overhang of the rafters is approximately 350-500 millimeters. First of all, the rafter legs are attached to the gables. The rest are installed at a distance of 70 centimeters from each other. Afterwards, the rafters are secured to each other using a ridge beam.
Next, a continuous or thinned sheathing is made, mounted over a layer of waterproofing, which is attached to the rafters using a counter batten.
Finally, the roofing material is laid, chosen based on the wishes of the owner of the house.
