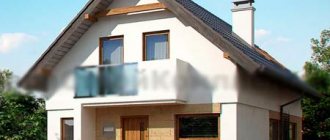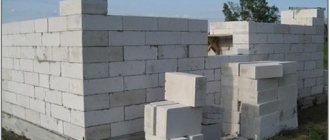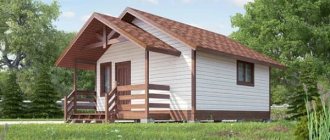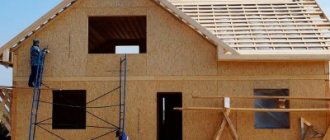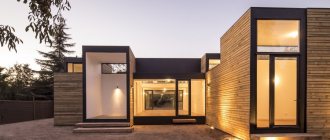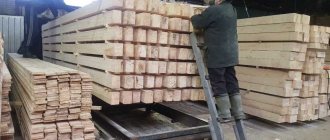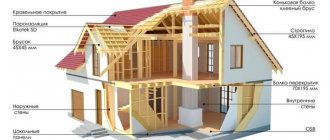To build houses, various types of block materials with a cellular structure are used, including foam blocks. With low weight, they are distinguished by increased volume and ensure a long service life of buildings. The construction of a house from foam blocks can be carried out independently without significant financial expenses. The favorable microclimate of a residential building is facilitated by the thermal insulation properties of the building material. Let us dwell in detail on the properties of foam concrete and the specifics of construction.
We plan to use foam block for the house - characteristics of the building material
Foam concrete blocks are produced using a special technology that ensures uniform distribution of air cells in the concrete mass.
The technology involves mixing the following ingredients with water:
- blowing agent;
- sand;
- cement.
The concentration of air inclusions in finished foam concrete blocks exceeds half of their volume.
Foam blocks are great for building a house
Main performance characteristics of foam concrete:
- resistance to compressive loads. The strength of the foam block is marked with the capital letter B and a digital index in the range of 0.75–12.5;
- density. It varies depending on the level of porosity of the material that determines the purpose of the blocks. Amounts to D 200–D 1200;
- integrity during deep freezing. Foam concrete blocks are marked F15–F500 according to frost resistance;
- reduced thermal conductivity. The walls of a foam block building reliably retain heat, helping to maintain a comfortable temperature;
- ability to pass steam. Thanks to the porous structure of the blocks, a comfortable level of humidity is maintained in the room due to the release of excess moisture.
Cellular building materials, depending on density, are classified into the following types:
- products for structural purposes. They have a maximum density of more than 1.2 kg/m³ and are used for loaded structures;
- thermal insulation products. It has increased porosity, causing a decrease in density to 0.5 kg/m³, and is used for insulation;
- structural and thermal insulation blocks. With a specific gravity of up to 0.9 kg/m³, they optimally combine strength with thermal insulation characteristics.
Construction of a house from foam blocks
The rounded dimensions of foam blocks are:
- length – 30–60 cm;
- width – 20–30 cm;
- height – 10–30 cm.
You can quickly build a house made of foam concrete using products with increased dimensions.
Cost of work
In the Russian Federation, when calculating an extension made of foam blocks, attention is paid to the area of the project, the quantity of all materials used (consumables - mortars, glue, cement, sand in kg, etc.; reinforcement), the use of architectural and construction services (human resources). In 2021, 1 m3 of foam concrete blocks costs 2,500 rubles.
The cost of work in cities of the Russian Federation, taking into account all the nuances, can be:
| City (region) | Price in rubles (per 1m2) |
| Moscow | 2 000 |
| Krasnodar | 1 500 |
| Novosibirsk | 1 800 |
| Khabarovsk | 1 000 |
| Nizhny Novgorod | 1 700 |
It is more profitable to order construction services from a company because its specialists are independently able to develop a project, register it, purchase materials, draw up an estimate and provide a guarantee for the work performed.
In addition, qualified builders will lay foam blocks strictly according to technology, without violations or errors. Contacting specialists saves the customer’s time.
Prices for the services of construction companies and individuals working privately on a contract basis can vary dramatically. Individuals can offer services 2 times less than companies in the region.
Building a house from foam blocks - advantages and disadvantages
When planning to build a house from foam blocks, carefully study the positive aspects and disadvantages of porous building materials. The main advantages of foam block material:
- reduced thermal conductivity. It helps maintain a favorable temperature in the living space and also reduces heating costs;
- low weight of products with increased dimensions. This allows you to carry out the work yourself and significantly shorten the construction cycle;
- affordable price of products. The use of inexpensive building materials can significantly reduce the overall cost of constructing a building made of foam concrete;
- non-flammability. The use of foam concrete blocks that are resistant to open fire increases the fire safety of the building;
- long period of operation. The porous material does not crack as a result of freezing and maintains its integrity for a long time;
- ease of machining. Foam concrete is flexible, making it easy to make holes and adjust dimensions;
The final design is reliable, durable and durable, and the cost of construction will be quite affordable
- harmlessness of the material to health. Foam concrete contains no harmful ingredients;
- effective noise absorption. The structure of porous concrete prevents extraneous sounds from penetrating into the room;
- sufficient strength for the construction of residential buildings. Strength properties allow the construction of houses up to 9 m high from foam concrete;
- increased surface roughness of foam concrete. Decorative plasters and finishing coatings adhere well to porous blocks.
The walls of a foam block building do not place an increased load on the foundation, and during the construction process there is no need to use special lifting equipment.
Despite the advantages of the material, foam block buildings have weaknesses:
- require mandatory cladding to protect building materials from moisture absorption;
- they need to use special glue for foam block masonry, which is more expensive than the cost of a standard solution;
- have an unpresentable appearance, requiring additional decorative finishing of foam concrete.
Disadvantages also include increased tolerances on the size of blocks that require adjustment. Before building a house from foam blocks, study the operating experience of similar buildings, and also analyze the characteristics of the cellular material.
Its ability to retain heat allows the material to be used for the construction of houses in places with unstable climates.
Design Features
Due to the need for additional finishing, foam blocks are rarely used for the construction of small summer houses; the main purpose of the material is houses for year-round use. The only limitation is the height of the building, which should not exceed three floors. It is possible to increase the height of a building only if stronger material is used for load-bearing walls. Foam block can be used to build warehouses, summer kitchens, hangars, garages and outbuildings.
Designing a house is not a child’s drawing; you need to calculate every single corner of your future home Source yurlkink.ru
Building a house from foam block - what materials and tools are needed
List of building materials required for construction:
- blocks used as the main building material;
- special glue sold in crumbly form;
- reinforcing bars used in the reinforcement process.
Materials purchased in advance should be protected from moisture.
For construction work you will need various equipment and special tools:
- drill with a nozzle for mixing the adhesive mass;
- “grinder” for cutting reinforcement and fine-tuning the geometry of block products;
- rubberized mallet for compacting foam blocks during laying;
- a plane for foam concrete, making it easier to level out uneven surfaces;
- a hacksaw necessary for cutting foam concrete;
- spatula with teeth for applying the composition;
- construction cord, which is a guide when laying foam blocks;
- level for quality control of work performed;
- plumb line to control deviation from the vertical;
- spacious container for preparing the working mixture;
- a spatula with a flat working part for grouting.
To independently prepare the foundation solution, you will also need a concrete mixer.
To cut the foam block you do not need to use special tools; you can easily cut the material using a hacksaw
No. 10. Project "Royal"
This solution is suitable for those who want to emphasize their status with their home. Such a mansion will look advantageous on the site and will captivate its owner with its thoughtful layout. The designers decided to equip the house with a garage for two cars, because what kind of person would be a high-status person without his own transport! It’s hard to imagine a businessman without a home office, so the project includes one as well. Almost the entire rest of the space on the first floor consists of a chic living room with a bay window area glazed to the floor. This is a great place to locate a dining area. We decided not to stop there. A fireplace will be an excellent addition to the living room. You can while away long winter evenings near it, and when the weather is good, you can relax on the terrace. The kitchen is located very close, so the prepared dishes will not even cool down during transportation.
In the attic it is proposed to make four fairly spacious bedrooms and one bathroom. However, you can make adjustments to the project and replace one of the bedrooms with an additional bathroom or even a sauna. Total area – 239 m2 .
Construction of foam block houses - performing calculations
Before starting construction activities, it is important to correctly perform the calculations:
- determine the dimensions and layout of the building;
- calculate the need for material.
When determining the size of the house, consider the following points:
- land area;
- layout option;
- total expected costs.
Calculate the need for foam concrete blocks using the following algorithm:
- Determine the length of the foam block walls by summing up their dimensions.
- Calculate the area of the walls by multiplying the perimeter by the height.
- Subtract the area of the openings from the resulting value.
- Divide the result by the lateral surface area of the product.
Let's calculate the need for material for a building with dimensions of 6x8 m and a height of 2.8 m, which is planned to be built from blocks 59.8 cm long and 19.8 cm high:
- Let's calculate the area of the walls - (6+8+6+8)x2.8=78.4 m2.
- Let's determine the area of the door (0.8x2=1.6 m2) and window (1.4x1.6=2.24 m2).
- Let's sum up the area of the openings - 1.6 + 2.24 = 3.84 m2.
- Let's calculate the net area - 78.4-3.84 = 74.56 m2.
- Let's determine the area of the side surface of the blocks - 0.598x0.198= 0.118 m2.
- Let's calculate the need for material - 74.56:0.118=631.8.
We will definitely reinforce door and window openings.
Rounding the resulting value to a whole number, we get the need for building materials - 632 blocks. By comparing the amount of costs for purchasing block material for a house with dimensions of 6x8 m with the amount of brick for the construction of a building with the same dimensions, you can be convinced of the main advantage of the blocks - an affordable price.
Conclusion
Let's return once again to the attic, about which we spoke quite a bit today, but did not mention that the price of such a house is always lower than a full-fledged two-story building.
Another option for a house project with an attic
The attic allows us to save on material, and the insulation of the roof plus the thermal insulation qualities of the foam block itself will make the attic level incredibly warm, even with minimal heating.
And finally, let’s say that even a simple building, but with an attic, will look quite beautiful in appearance than just the box of a two-story building.
Construction of houses from foam blocks - selection and construction of the foundation
Various foundations are used for foam block buildings. The choice of the optimal option is determined by the following factors:
- depth of location of aquifers;
- freezing level;
- soil characteristics;
- load on the base.
When thinking about how to make a house out of foam concrete, many people prefer a strip foundation. This proven type of foundation is best suited for foam block buildings.
Among the advantages of building a house from foam concrete are the following qualities: environmental safety of the material
Construct the foundation for a foam block structure according to the following algorithm:
- Mark the outline of the building on the construction site.
- Remove vegetation, remove topsoil and grade the area.
- Dig a pit 60–80 cm deep, following the contour of the building.
- Fill the base of the trench with a sand-gravel mixture 20 cm thick.
- Assemble the formwork from panels or boards and secure the structure.
- Seal any gaps through which the solution may leak.
- Attach roofing felt to the inside of the formwork for waterproofing.
- Cut the rods to make the reinforcing mesh.
- Assemble the reinforcement cage and place it inside the formwork.
- Prepare concrete grade M400 and higher and pour it into the panel structure.
- Compact the concrete with a vibrator to release air bubbles.
- Lay polyethylene on the surface to prevent moisture evaporation.
- Do not load the concrete mass for four weeks.
- Disassemble the formwork after final hardening.
- Lay two rows of bricks, providing ventilation holes.
- Place steel mesh to reinforce the plinth masonry.
- Apply cement mortar in an even layer.
- Lay the second two courses of brickwork, check the horizontal position.
- Waterproof the base of the house with bitumen mastic or roofing felt.
If necessary, the foundation can be insulated. To do this, attach polystyrene foam to the outside of the base, and fill the pit with crushed stone. If there is an increased concentration of moisture in the soil, it is advisable to lay drainage lines around the perimeter of the foundation.
You can do the work yourself by performing the indicated operations step by step.
Due to the fact that foam concrete is not heavy and bulky, a building can be built much faster than using other building materials
Possible errors and tips for eliminating them
Table 2. Common errors, methods for eliminating and preventing them:
| Description | Useful tips |
| One of the most common mistakes is trying to save on the quality of foam concrete blocks. | Purchase material only from trusted suppliers, avoid handicraft production. For the construction of a residential building, give preference to 1 and, as a last resort, 2 categories of accuracy. This will reduce the consumption of glue and plaster in the future. |
| Errors associated with calculating the optimal block thickness. | Thin walls will make the house cold. Give preference, especially in the middle region, a wall width of 300 to 400 mm. |
| Some would-be builders and inexperienced developers lose sight of the presence of such an important part in construction as an armored belt. | The consequence of its absence may be cracks and a general loss of structural strength when exposed to external influences. The presence of an armored belt is mandatory. |
| A less common mistake is using a block for other purposes. | Do not forget that you cannot build a reliable house from a heat-insulating foam concrete block. Be sure to take this point into account when purchasing material. The density and strength of the block must correspond to the future load. |
| Lack of important elements that perform the functions of supporting load-bearing structures, for example, reinforced racks | The consequence of this may be deformation of the floor from the load and subsidence. |
How to make a house from foam concrete - recommendations for building a box
Construct walls made of foam concrete following the sequence of operations:
- Place foam blocks in the corner areas of the base, stretch a cord between them.
- Lay the base row on the glue, checking the horizontal position.
- Cut a groove in the upper plane of the bottom row.
- Clean it from dust and debris, lay a reinforcing bar with a diameter of 10 mm.
- Apply adhesive to the surface, ensuring that the groove is completely filled.
- Lay 4 levels of foam concrete masonry, following the technology for installing the blocks.
- Reinforce the foam block masonry at the next level.
- Continue installing the foam blocks, reinforcing them at intervals of 4-5 rows.
- Create openings for doors and windows and reinforce them with steel lintels.
- Assemble the formwork for pouring the armored belt on the last tier of masonry.
- Tie the reinforcement frame with knitting wire and place it in the formwork.
- Concrete the reinforced belt for the ceiling, plan the upper plane.
Now that the foam concrete walls have been erected, all that remains is to build the roof. Foam block house - building a roof
To build the roof of a house, the following work must be done:
- Install rafter beams.
- Perform the sheathing.
- Lay insulating material.
- Install the roof.
The ceiling can be made from various building materials, depending on the project and financial capabilities. The complex of measures for the construction of a foam block house is completed by the installation of windows and doors, facade finishing, as well as interior work.
No. 3. Project "Family"
This project has several interesting features. Firstly, this is a fireplace. Secondly, there are two exits to the terrace. Thirdly, there is a small pantry near the kitchen, so there will be somewhere to hide all food supplies. The unusual layout of the day area also attracts attention. Just look how well the kitchen, dining room and living room are located - there are no partitions between them, but you can still see the clear boundaries of each zone. The rest of the space is reserved for technical rooms.
The layout of the attic floor turned out to be no less interesting. The bedroom with access to the balcony is intended for the owners or the most valuable guests. The lack of a balcony in the other two bedrooms is compensated by the increased area. Total area – 130 m2.
