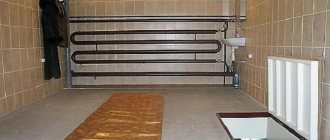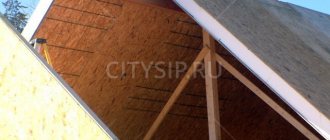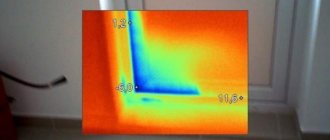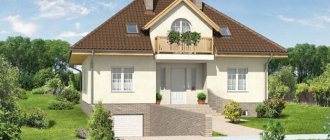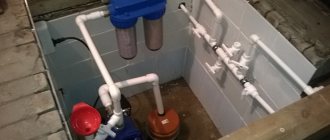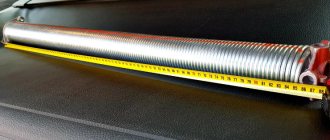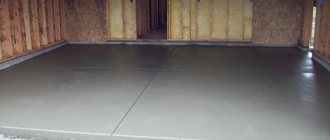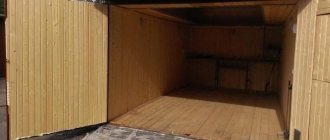The decision to build a second floor on a garage comes to real estate owners who have limited land plots. Especially often, ideas to add another level appear among residents of coastal regions, who regularly receive relatives and tourists. There are two aspects here: the building's suitability for the additional load and the need to legitimize private construction. Each of them needs to be addressed so as not to subsequently encounter complications of a technical and administrative nature.
Is it possible to build a second floor over the garage?
If the foundation under the garage can support the weight, you can build a 2nd floor.
Domestic legislation applies to all capital-type facilities. These include garages, provided that they have a cadastral passport and registration number. This assumes that the legality of the appearance of the structure was respected, the construction of the building was carried out in accordance with the approved project, it is intended to resolve economic issues, but not for living.
In accordance with Article 222 of the Civil Code of the Russian Federation, an object in the architecture of which changes have been made that have not been approved by the competent authorities is considered an unauthorized construction. Such structures cannot be exploited and any legal actions cannot be performed with them - donate, sell, bequeath. Moreover, by court order, the changes can be removed or the entire structure demolished.
In order to correctly and without consequences create a second floor in the garage, you must first document its status from non-residential to residential, and only after that build on a new level and carry out communications.
Features of arrangement of living space
To independently equip your own apartment in a car garage, you will have to familiarize yourself with the nuances of arranging such housing.
The walls are also lined with special thermal panels that are able to maintain an optimal temperature inside.
For internal insulation, plasterboard sheets or polystyrene foam are used.
Plumbing
When arranging a garage, you need to make sure that it is possible to use plumbing fixtures, without which it is impossible to create comfortable living conditions. Communication systems are installed to organize the kitchen and bathroom. The plumbing installation must be carried out by a specialist who regularly supplies water to private houses and apartments.
Is it possible to conduct gas
Many people who want to set up a garage to live in are interested in whether it is possible to install gas. It is impossible to gasify such structures and therefore an autonomous heating system will have to be built. In this case, the volume of the heated room should be about twenty cubic meters.
Heating system and features of wall insulation
To organize an autonomous heating system, a gas fireplace is installed inside the building. It is also possible to equip the structure with a heating system that will run on solid fuel, electricity or natural gas if gas cylinders are installed inside. Experts advise installing electric boilers in garages, since for them to work it is enough to connect electricity.
Climate in a residential garage
In order for the indoor microclimate to be suitable for living, you will have to not only take care of the insulation and heating of the building, but also organize a ventilation system. With its help, air circulation and humidity levels inside are normalized.
Advantages and disadvantages of two-story garages
The second floor can be used for a workshop or storing unnecessary things.
The presence of a separate building, especially one designed for two cars, provides good prospects and opportunities for relatively useful use of the space above it.
The superstructure over the garage can be used for the following purposes:
- Storage of spare parts, accessories, a set of wheels, travel accessories and other property that a car enthusiast needs in abundance.
- A workshop for repairing and manufacturing car parts, various crafts according to the hobbies of all family members.
- Gym for training in rainy weather and cold seasons. A place to store physical education supplies.
- Warehouse for household, gardening and fishing equipment.
- Living space. It can be used to accommodate guests, and in the summer it can be rented out to tourists.
- A living area where small animals, fish, birds and reptiles can be found. There is also the possibility of arranging a winter garden.
To equip a full-fledged room, you need to invest a lot of money.
This layout has disadvantages:
- Warming up the engine is accompanied by noise and copious emissions of exhaust gases. They may leak through the ceiling, which is not only unpleasant, but also dangerous to health.
- Bureaucratic costs. You need to make a competent project, go through the authorities, spend time, nerves and money.
- Considerable material costs. To turn a garage block into a full-fledged residential building, you will need to build a staircase, strengthen the walls and foundation, and create a water supply and sewer system.
If you have free funds and time, the decision to build an additional tier above the garage is completely justified and will bring benefits immediately after its implementation.
Preparation of documentation
First, you must obtain permission to build a private garage from higher authorities. Then you can start creating the project. Garage owners often make the drawings themselves, but it is still better to turn to specialists. They will take into account all the features and disadvantages of the territory to create the ideal building.
There are many benefits to project planning. You will know what the room looks like, which will allow you to decide on the order of work. It will be possible to understand how much and what materials need to be purchased, as well as keep track of their availability.
Selecting a location
Before starting construction, it is worth finding out everything about the territory where the building will be located. The garage, as a rule, either has a gate directly onto the street or is located in the yard. Both options have certain advantages.
It's better to put a garage near the road. This will allow you to use the car in any weather, all you need to do is open the gate. But if this is not possible, then you need to think about approaching it.
Communications and Security
When drawing up a project for a two-story garage, first of all, you need to decide how the room will be used. This can be a regular garage with parking for a car below and a warehouse for storing car parts and tools on the second floor. In this case, it will be enough to simply strengthen the supporting structures. If you plan to create a luxurious room with furniture and other heavy objects in the room, it will be necessary to strengthen both the foundation and the walls.
However, experts do not recommend using the second floor of a garage building as a living room. The smell of gasoline or diesel fuel, as well as other types of chemical fumes, can negatively affect human health. Another important point is the heating system. If the garage is not heated, then the cost of heating the second floor will be very high. Living space also requires some other amenities. To do this, it is necessary to install water supply and sewerage.
Also, if there is a need for a living room, it is important to think about the safety of the room. Ventilation will ensure the absence of unpleasant odors in the attic
It is also worth treating wooden structures with antiseptics and taking care of the fire safety of the room. The walls can be covered with special panels that will provide sound insulation. This way, the sound of the running motor will not disturb those on the second floor.
Construction of the foundation
Due to the fact that foam blocks have a small specific gravity, it is enough to make a strip shallow foundation for a garage.
Sectional view of foundation tape
To compensate for the swelling of the earth during freezing/unfreezing, a sand cushion 15–20 cm thick must be made. The tape is reinforced with building reinforcement Ø 8–10 mm; the reinforcement must be filled on all sides with a layer of concrete at least five centimeters thick. Otherwise, the metal reinforcing belt will not work as a single structure.
When marking the foundation strip, the layout of the two-story garage is taken into account; all angles should only be right angles. The spread in height between the extreme points is within ± 2 cm. You can check the horizontality of the upper plane of the tape with a laser or water level; if differences in leveling are detected, a cement-sand mortar is used. After pouring, the foundation must be given at least two weeks to gain strength. During the pouring period, technological holes are left for supplying pipes and other utilities.
What to consider before starting construction work
You need to obtain permits for construction.
A rebuilt garage falls under the status of residential real estate, and these are completely different criteria.
In terms of safety, the building must meet the following requirements:
- Strength. Load-bearing structures must be able to withstand additional weight or need to be strengthened. The high roof must be made resistant to wind and snow loads.
- Fire safety. It is necessary to use non-combustible materials or treat wood structures with special impregnations and protective screens. Wiring should be laid in corrugated steel channels.
All this should be shown on the diagram and confirmed by calculations. Otherwise, the building permit will be refused.
Types of attics
Let's talk about what kind of attics are usually built above the garage. Options with a pitched and gable roof are popular. Attics with a broken roof and different levels are more expensive, despite the fact that the usable area does not particularly increase.
Let's take a closer look at what type of roofing is popular now.
- Single pitch roof. The cheapest to build and easy to operate if you make the angle of the structure convenient for snow sliding. Otherwise, it may not withstand the snow load.
- The gable classic symmetrical roof is an inexpensive type of attic roof. When building such an attic, you will get a house from a child’s drawing.
- Gable roof with different levels of rafter inclination (asymmetrical). Such designs look interesting and unconventional. But they require calculations, since this is not a completely typical development.
- Broken gable roof (half-hip). Also a popular type, allowing you to slightly increase the volume of the room. It is quite labor-intensive in construction, since the rafters must be installed at angles and properly secured.
- Roofing with dormer windows differs from the classic gable roof only in the installation of vertical dormer windows in the roof.
The main material for attic construction is timber. This way the second floor of the garage will be both strong and light.
Choosing a garage project
Drawing of a two-story garage
The construction of a second level above the garage is preceded by a planning stage. Initially, the property owner needs to decide on the goals of this event and all its nuances.
It is necessary to formulate the following directions of construction:
- type of structure - residential or commercial, type, quantity and total weight of furniture or equipment;
- engineering equipment - heating, water supply, electrification, sewerage, ventilation;
- type of staircase - material, location, number of flights and landings;
- the need to strengthen supporting structures;
- roof structure;
- the presence of windows, doors, bay windows, balconies.
After drawing up drawings and diagrams, you can move on to the preparatory stage.
Video description
The video shows the production of foam concrete:
Aerated concrete is produced using a completely different technology. Firstly, lime and aluminum powder are added to the concrete mortar. By interacting with each other with the participation of water, both substances enter into a chemical reaction in which hydrogen is released. So it forms bubbles inside the mixture. But a chemical reaction can only occur under pressure and with increased temperature, so aerated concrete blocks are produced in special equipment called an autoclave. High pressure is created inside, and the temperature rises due to the formation of saturated steam.
We also note that foam blocks are a material formed in special shapes with the exact dimensions of the final product. Aerated concrete products are a material with large dimensions, which are then cut to the required (standard) parameters. A string is used for this. It turns out that foam concrete has a structure with closed pores, while aerated concrete has open pores. Therefore, the water absorption of the latter is much greater than that of the former. Hence the important requirement for garages built from aerated blocks. The walls of the building must be protected; this can be plaster or any other type of cladding.
As for the density, it is almost the same for the two materials and varies in the range of 300-1200 kg/m³. But at the same time, the strength of aerated blocks is almost twice as high, because they are manufactured using the autoclave method. Although we must pay tribute to the manufacturers of foam blocks, they are already offering products whose production is established using autoclaves.
And other characteristics:
Selection of building materials
The choice of materials is determined by several factors:
- climate of the region;
- the purpose of the future superstructure;
- load-bearing capacity of an existing building;
- financial capabilities of the property owner.
You can build a 2nd floor from foam blocks cheaply and quickly.
In most cases, preference is given to the lightest materials that have sufficient strength and level of thermal insulation.
- Wood. The timber and boards are used for the construction of frame walls, floor and ceiling beams, and the roof truss system. Excellent for residential extensions. Easy to process, but prone to rotting and fire.
- Metal. Profiled pipes and sheets are lightweight, presentable in appearance and easy to install. Rather, they are suitable for utility rooms or summer living rooms, as they are thermally conductive and transmit sounds well. Over time, iron rusts and needs to be replaced.
- Brick. An excellent operational solution. The material is strong, durable with high insulating properties. There are certain difficulties with financial costs and the masonry process, but the end result is worth it. In this case, it is necessary to have a strong foundation and brick walls of the first level.
- Foam block. The stones are light, large, with smooth edges. The level of thermal conductivity is close to natural wood. The large size of the blocks greatly simplifies construction and reduces its time. Please note that the material is fragile and hygroscopic. It is necessary to waterproof the surfaces and install an armored belt under the ceiling.
- Sandwich panels. Almost perfect solution. The products combine excellent insulating qualities, are strong, airtight, durable and easy to install. There is only one minus - high cost.
It is recommended to purchase materials with a reserve of at least 10% to compensate for losses during delivery, storage and errors in calculations and construction.
Superstructure made of brick walls or blocks
If you want to build a full-fledged room over the garage, it is better to also choose a lightweight structure that will use timber, panels, and insulation. However, the main problem with such add-ons is mice, which really like to live in niches for insulation. If you are afraid of rodents, it is better to choose brick or aerated concrete or foam concrete blocks as a building material.
In this case, the ceiling should also be made permanent and a concrete slab should be poured. With this construction technology, experienced craftsmen advise increasing the rigidity of brick walls using reinforcing mesh or rods. Walls made of bricks or blocks are laid on a slab in continuation of the old walls. Next, rafters are installed on the walls according to the instructions written above.
By the way, if you doubt the load-bearing capacity of the walls, you can offer another option:
- drive iron piles,
- weld corrugated sheets on them,
- make formwork,
- pour concrete floor,
- insulate it
- build walls on it.
The second floor will be excellent, but there is a significant drawback: it is expensive.
Main stages of construction work
A two-story garage requires a strip foundation.
It is better to build a superstructure in the warm season in the absence of strong winds and precipitation.
The sequence of building a two-story garage from scratch is as follows:
- Pouring the foundation. After determining the exact coordinates of the structure, marking, tracing and excavation of the pit are carried out. For two-level objects, strip and monolithic slab foundations are built.
- Walling. Each material uses its own technologies. At the same time, attention is paid to the exact parameters of the building perimeter, compliance with vertical and horizontal values.
- Construction of the second floor. First, a floor made of timber or reinforced concrete slab is laid. Then the walls are built using the chosen method. The second overlap is laid on the top trim.
- Communication device. Ventilation, electrical wiring, sewerage and water supply are being installed. The best option for cooling and heating a room is an air conditioner.
- Roofing. For a garage, it is advisable to make a gable roof, and use vinyl slate, euroroofing felt or corrugated sheets as roofing material.
- Floor installation. It is advisable to choose an insulated structure with high-quality waterproofing between levels.
- Interior finishing works. The room is sheathed with clapboard, plasterboard or sheets of plywood. Paint, wallpaper or plaster is applied on top.
In conclusion, you need to compare the result with the project, eliminate the shortcomings and receive an acceptance certificate for the new facility.
conclusions
Construction of a two-story garage requires the creation of an accurate design. This is necessary to determine the quantity of materials and create a reliable design. When building a garage from foam blocks, the cost of the garage will be relatively low. At the same time, the material is lightweight, so the foundation does not have to be strengthened. The second floor of the garage is used as a workshop or living room.
Recommended Posts
Barrel sauna + video
Children's outdoor playgrounds
Children's playground in the courtyard of a private house + photo
DIY plasterboard shelves
How to make a pond in the country
Artificial pond in the country
Video description
In the video, a specialist talks about the characteristics of aerated concrete blocks, or more precisely, whether this wall material is afraid of water and wind:
Gas silicate blocks
If all the previous varieties belong to the category of concrete products, then this is a completely different material that does not contain cement. Its recipe includes only sand, lime, water and gas-forming fillers. The production process is autoclave.
What can you say about the characteristics of gas silicate:
As you can see, this material absorbs moisture like a sponge. So you need to think about whether it is worth using it in the construction of a garage. Of course, if protective measures are taken, then this structure can be erected from gas silicate. Although a cinder block would be more reliable.
