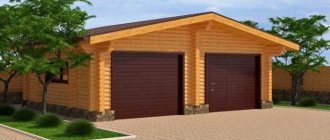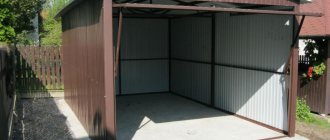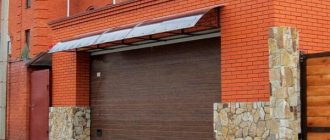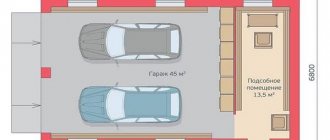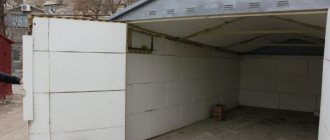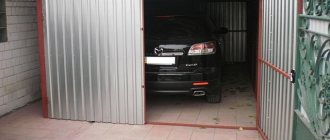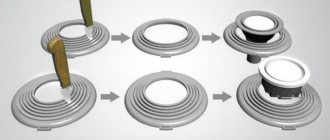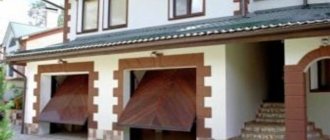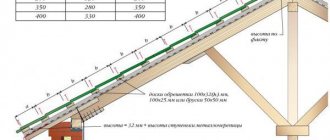Garage for a truck
A garage for trucks is not just a whim, but a reliable place to park your car. It protects the “iron horse” from bad weather and the envious gaze of the thief.
In addition, you can carry out machine repairs in complete comfort and store all the necessary tools and work equipment. In our publication we will talk about what a garage for heavy vehicles should be like.
Types of garages for trucks
There is no specific division into different types of garages for trucks. Such buildings can be roughly divided according to the following criteria:
- the material from which the garage structure is made;
- number of parking spaces;
- the availability of additional options that allow you to carry out repair work on trucks, and in some cases even live in the garage;
All these categories are conditional, and in most cases, planning a garage is limited solely by the owner’s budget and his imagination.
Inspection pit: dimensions according to GOST
Car service and repair requires the presence of an inspection hole. While there, the car owner or mechanic, if it is a service station or an enterprise with its own fleet, gets the opportunity to carry out both minor and medium-complexity repair work. The presence of an inspection hole allows you to inspect the following car components:
- bottoms;
- chassis;
- muffler;
- gearboxes;
- exhaust pipe;
- oil pan
It is a recess in the base (floor) of the garage. Ease of use and the possibility of carrying out certain repairs, including inspection of the bottom for preventive purposes, are determined not only by the presence of sufficient lighting, but also by visibility. The latter is reflected in the correct choice of dimensions of the inspection hole. The inability to stand at full height while conducting an inspection, or, conversely, to reach the bottom, makes the structure absolutely useless. This also applies to cases where the length of the pit does not allow a full inspection of the bottom.
Project selection
Before starting construction, it is necessary to draw up a project for the premises, which will describe all the nuances of its construction. Projects for freight transport are divided into:
- single;
- for multiple vehicles;
- with equipped warehouses for storing cargo;
- with a living space that turns the garage into a mini-hotel, thanks to which drivers with a busy work schedule can relax in comfort and quickly get ready for the trip in the morning without wasting too much time.
Note! The design of a garage for cargo vehicles is more complicated than usual, and it is advisable to entrust its preparation to professional designers who will take into account all the necessary nuances, making the room as comfortable and practical as possible.
For one car
The only project that, if desired, you can try to do yourself. To build a garage for one vehicle, you will not have to take into account additional factors, and the only difficulty will be the installation of a repair pit, if necessary.
For two or more cars
Garages for several cars are more complex in terms of design, and when drawing up a project you need to take into account:
- ease of entry into the premises;
- equipping each place with a separate pit for repairs or allocating a separate place for this type of work;
- Due to the large dimensions and strength of the structure, special attention must be paid to strengthening its load-bearing elements.
With storage facilities
When equipping a garage with storage space, it is not enough to simply draw up a project for a garage with an extension. Special storage standards apply to the warehouse, which must be taken into account during construction. The number of standards will depend on the type of product that the owner plans to store.
General requirements for the construction of warehouses include:
- compliance with fire safety requirements;
- organization of convenient access points for loading/unloading trucks;
- ensuring proper layout of the premises to ensure safety during its operation.
With living space
The project of a garage with living space is the most difficult of all, and it is definitely not worth doing on your own. When planning such a building, it is important to take into account the convenience of placement of both the vehicle and its owner, which implies many different nuances. Builders who do not have the proper experience may miss an important detail, which will force them to spend additional money on remodeling the premises.
Garage dimensions: what affects them?
What size garage should I make? First of all, you need to know and understand the factors on which the size of the garage construction depends, what restrictions exist on its maximum or minimum dimensions. The first factor is the size of the garage area and where is located . If the garage is located in a cooperative, then you won’t have much room to roam around; most likely, you have standard garage sizes .
Standard garage dimensions:
- 3x6x2.2 m.
- 4x6x2.2 m.
Another thing is if you live outside the city or in the private sector, then the size of the garage on the site yourself.
It is at this point that the second factor comes into play - the length, width and height of your iron horse. Naturally, the garage must accommodate your car and provide comfortable entry, exit and exit from the car. In a good way, this factor should be taken into account “for the future” - what if in a few years you buy a larger car, and maybe even buy a minibus .
stored and maintained somewhere .
You can make a separate motorcycle garage. How? Read our article.
By the way, about service . If you plan to carry out simple repairs and maintenance of your vehicle inside the garage, you also need to allocate space for this, because somewhere you need to put racks for spare parts, a workbench, a press, tool boxes, etc., etc., etc. The presence of a small warehouse for fuels and lubricants, spare parts and tools will significantly increase , especially in length, the dimensions of the garage.
And last but not least, your budget . If it is small, then you should think about a fairly compact garage-box, whose task is simply to store your car from bad weather and hooligans.
Otherwise, it is better to make the size of the building larger. And if budget is not a problem for you, then you can try and go wild and make a recreation room, a platform for two cars, or even a second floor .
Standard garage size for a car:
Review of materials
The range of building materials used for the construction of garage premises is varied, and the owner has plenty to choose from:
- Tree. Budget material that is used extremely rarely. Suitable for the construction of a temporary structure or in cases of extremely limited budget. The building will be fire hazardous and short-lived compared to the others.
- Brick. The complete opposite of wooden structures. Buildings built using brick are easy to use, durable and reliable. The only negative is the price.
- Metal. Metal garages are reliable and durable, but require insulation. Drivers who have built metal garages complain about indoor heat in summer and cold in winter. Additionally, if your truck gets caught in the rain, it will take longer than usual to dry in a metal garage.
- Sandwich panels. The material is gaining popularity because it is easy to use, does not require finishing, a room made of sandwich panels retains heat well in winter, and the building itself looks attractive.
Construction stages
When constructing any premises, it is important to consistently carry out all stages of construction, which will allow the building to be erected quickly and without problems:
- draw a building plan on paper;
- we prepare the construction site for the foundation;
- pour the foundation;
- We build walls, floors and cover the roof.
Important! When pouring the foundation, plan to create a repair hole in advance, otherwise problems may arise with this in the future.
Interior arrangement
A truck requires much more attention than a car, and its components and consumables take up much more space. For their comfortable placement, during planning, consider creating zones for:
- storing a set of tools;
- racks for consumables for a truck;
- wheel storage stand;
- a place to install a workbench, which is convenient for repairing small parts;
- the room should be well lit.
For 2 cars
When planning the future premises, the following points are taken into account:
- material - if the area for construction is limited, then thick walls, coupled with insulation, will hide the usable space;
- area - it is necessary to provide not only a distance from the walls, but also a free distance between cars. It should be at least 1.2-1.5 meters so that when opening the doors they do not touch each other;
- garage doors - their number depends on the owner’s wishes, but in some cases it is more advisable to install two products to avoid heat loss;
- additional arrangement - if you plan to carry out minor car repairs on your own, then it is advisable to provide space for shelving on which tools, spare parts, etc. will be placed.
Calculate the cost of building a garage
The cost depends on many factors:
- prices for building materials in your region;
- the amount of work performed by hired specialists;
- room size;
- additional options that the owner will want to see in his garage.
This forms an individual cost for each building, which is extremely problematic to calculate without knowing all the nuances. As a guide, you can take a standard building made of foam blocks, the dimensions of which are 7 meters long and 3 meters wide. The materials for it will cost the owner approximately 140,000 rubles, excluding the cost of their delivery to the construction site. Metal buildings of the same size will cost 45 thousand rubles, excluding insulation.
How small can a room be?
Imagine that you are faced with the task of choosing the minimum garage size . Let's try to solve it. As an example, let's take the VAZ-2170 Priora with a length of 4.35, a width of 1.89 and a height of 1.42 meters. The main factor for calculating the size of the building will be only the dimensions of the car - there is no talk of any place for repairs or rest. In this case, how to calculate the size of the garage?
Length. There should be at least half a meter from the front and back of the car to the wall and garage door - so that a person can safely walk around the car and not get caught on it or the wall, and so that the contents of the trunk can be unloaded. We take 4.35 m of our Priora, add 0.5 m on both sides, we get 5.35 meters .
It is very important to meet the garage width requirements. If it is made too small, then entering and exiting the garage will require pinpoint driving precision, and entering and exiting the car will require remarkable acrobat skills. The smallest distance from the side of the car to the wall is the same half a meter .
In total, the minimum garage width for the Priora is 2.89 m, which can be rounded up to 3 m . If you are afraid of scratching the door when opening it suddenly, you should choose a larger distance, say, 90-100 cm on each side. As a result, this gives the garage a width of 4 meters . The size of the gate for such a garage should be 60 cm larger than the width of the car, so you can be completely satisfied with a gate of two and a half meters.
Now about the ceiling height in the garage. There should be at least half a meter between the roof and your iron horse. For the VAZ-2170 it will be rounded to two meters . It’s not very comfortable for a person, so if possibilities allow, it’s worth adding 20-50 cm on top.
The task of determining the minimum dimensions of the garage has been completed: for Priora it will be a building 5.35 meters 3 meters wide and 2 meters . If we are talking about a small car, then the dimensions can be reduced even further.
Typical garage - dimensions :
Prices for construction work
Prices for construction work also vary greatly depending on the region of residence. On average, the estimate looks like this:
- Interior decoration of the premises with clapboard will cost 800 rubles per 1 square meter.
- Manufacturing double-leaf gates with an entrance gate and painting will cost at least 30 thousand.
- Carrying out electrical work indoors – from 7 thousand or more.
- For the construction of a brick building, craftsmen will charge 16 thousand rubles per 1 square meter.
- Concrete floors will cost the owner at least 25 thousand.
