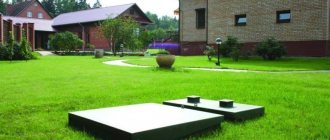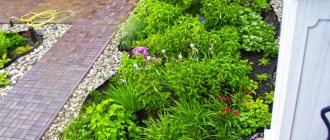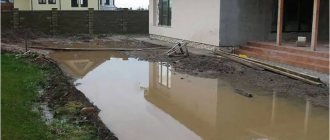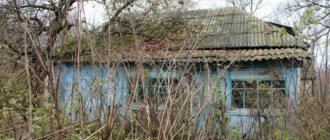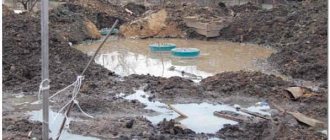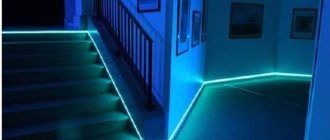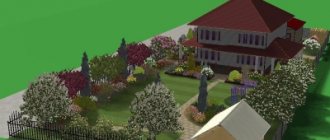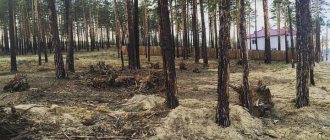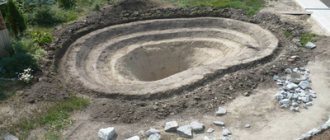When there is no choice, for example, the plot was inherited, you have to be content with what you have.
Often owners give up and abandon such territories, but in vain. Even if you got a narrow area, this is not a reason to be upset.
Such an area can be properly developed if you approach the work responsibly, study the norms and requirements for construction, develop a house plan and choose the layout of your household plot.
What kind of memory is considered this?
According to standards, a narrow area is considered to be one whose width varies from 8 to 20 meters. Take, for example, an area of 6 acres: its normal, customary size is 20x30 meters, but 10x60, 12x40 meters are the same 6 acres, but narrow and elongated. Other variations in the ratio of the length and width of the territory are possible.
The allotment can be located longitudinally or transversely. If everything is more or less clear with the usual dimensions, then not everyone knows how to build on a narrow territory.
Parameter requirements
The parameters of land plots are regulated at both the federal and municipal levels. Federal acts are :
- Land Code of the Russian Federation.
- SNiPs.
- Town Planning Code of the Russian Federation.
- Federal Law No. 123 “Technical Regulations on Fire Safety Requirements.”
The Land Code indicates that the maximum plot size is established in accordance with urban planning regulations.
Each region has its own standards for the size of land plots, the average is 50 acres. As for the minimum sizes, they should be :
- for construction: width – from 8 meters, total size – 300 sq. m.
- for farming: width – from 12 meters, total size – 500 sq.m.
When planning to build a residential building on such a site, you must remember that regardless of the width and length of the territory, you must follow the established standards. This is regulated :
- SP 42.13330.2016;
- SP 53.13330.2011;
- SP 30-102-99.
The regulatory document regulating the location of buildings on the territory is SNiP 30-02-97. Clause 5.3.2 states that the minimum distance from a residential building to the street line is 5 meters; utility buildings must be located at a similar distance from the red line of the streets.
Paths as a technique for visually expanding boundaries
No landscape design project can do without paths. This is easily explained by the fact that they are pleasant to move around in bad weather; they also serve as a means of visually increasing the area of the allotment.
The most common materials for paths are:
- stone elements look rich and fundamental. Instead of expensive natural stone, you can use the remains of facing bricks laid with mosaics;
- wooden boards or saw cuts from firewood - laying out a path from similar elements will result in a wooden path. However, it is imperative to treat each part with agents against rotting and dampness;
- a gravel-strewn tropic will decorate a small pond;
- Using a silicone mold, it is possible to cast a concrete path, planting the space between the elements with lawn grass.
A beautifully designed plot of land will not only delight its owners, but will also become the subject of admiration for neighbors and friends.
Advantages of elongated chargers
Despite the apparent problem, narrow, elongated sections have a number of undeniable advantages :
Affordable price. The price for “wrong” plots is usually several times cheaper than the cost of ordinary land of a similar area.- Possibility to zone space. With the help of a specialist, you can visually divide the territory into zones.
- With proper planning, it will be possible to use all the available space.
- Opportunity to start a mini garden. Even a small area can be designed so that the garden will not be conspicuous.
Especially in narrow areas, lovers of various vines and vineyards can “accelerate”. These plants are simply irreplaceable in decorating such areas.
Design techniques for landscaping a narrow area
When creating a landscape design for a narrow area, you should give preference to light colors. We are talking about finishing materials, decor and furniture, as well as plants filling the area. Light colors visually make the space larger and more spacious.
Light landscape design for a narrow area Source hollanderdesign.com
Flowers in cold colors in the landscape of a narrow area Source zagorod-media.ru
If you plant plants in cold colors near the long longitudinal walls, this will help visually distance them from each other. Warm shades for decorating short transverse boundaries of the site, on the contrary, will bring them closer to each other. These two techniques together will help visually correct the shape of the area.
Multi-level plantings along the fence Source yandex.net
Another way to influence the perception of space is to arrange tiered plantings along long walls. By placing low plants in the foreground, and then increasingly tall ones, you can also visually expand the area.
Round-cut shrubs Source tildacdn.com
Round shapes perfectly balance the elongated shape of the space. Use asymmetrical flower beds and ponds without sharp corners, give shrubs and trees a spherical crown shape.
Relaxation area on the podium in a narrow area Source mtdata.ru
We have already said that on a narrow area, multi-level design of the territory looks great. When the land plot is on a slope, then everything is easy. It is difficult and expensive to radically change the flat terrain. In this case, make at least a small difference in height. For example, raise a seating area with a table and a summer kitchen on the podium.
Minuses
If we talk about disadvantages, such plots, of course, have them, among them:
- Inability to build your dream home. The narrow dimensions of the plot do not always allow you to build exactly the house you wanted.
- Lack of tall trees. In narrow areas, regardless of their length, you will have to abandon large trees, since their crown will shade the area and visually make it even smaller.
- Inability to isolate yourself from neighbors and the road. It is not recommended to install a blind fence around the perimeter of a narrow area.
- Additional expenses for arrangement. Narrow areas are considered difficult to work with. Without skills or special education, it is unlikely that you will be able to improve the territory. Therefore, you will have to hire professional landscape designers.
Briefly about the main thing
In order for the garden on the site to be picturesque and functional, when arranging the territory it is necessary to rely on a well-thought-out project and a well-developed plan of the area. All significant objects, plants, communications, as well as future buildings and plantings are plotted on the plan.
Landscape tricks will help give the site a harmonious, complete look. Many of them relate to the organization of space, the choice of the center of the composition and color palette, and the way to organize a lawn or flower bed. Fashionable landscaping techniques will help you design your site in such a way as to minimize maintenance.
What zones should be on the territory?
When planning the zoning of non-standard household plots, you need to know the basic rule - the division of the territory should be carried out crosswise . As for the number of zones, their number can reach 6 separate spaces, depending on the length of the territory.
Representative
Another name for it is the front zone. It is located near the front entrance to a residential building. In this zone you can place :
- alpine slides;
- break up flower beds.
When using a lawn, it is recommended to choose asymmetrical varieties. In the same space, you can allocate space for a car, but it should be located to the side, and in no case in the middle of the zone.
Buffer
It is located immediately at the entrance to the territory. Arranging this area is not necessary , but if the size of the plot allows and the owner has a car, it is better to organize it.
You can separate the buffer space from the front space with the help of tall, dense bushes and plant thujas. Another option is to lay out a decorative brick wall, but you need to understand that it can obscure the space.
Private
This is the so-called recreation area, a place where you can retire from noise . To separate it, you can use trellises, pergolas, or you can build a curtain. The space of the private zone can be ennobled with vines and climbing plants. In the center of the zone you can put a gazebo, arrange a green office, or simply hang a hammock.
Specialized
This area is intended for domestic needs. There you can place change houses and a place for drying clothes. If you wish, you can arrange everything beautifully, or you can simply stretch clotheslines, hiding them from prying eyes with curtains and tall bushes.
Unobstructed access must be organized to the specialized area.
Additional
An additional zone can be arranged on long sections.
It may include:
- playground;
- playground;
- garden.
When setting up a playground, it is not recommended to close it off from the front door and the recreation area, since adults must supervise children playing in the additional area.
Some lovers of country life set up a small vegetable garden on their plots in the additional zone. This area should be located near a specialized area.
Ideas need a basis
Harmonious composition
It is very important to organize the ideas and fantasies floating in your head. The basis is a detailed project plan, drawn in special designers or on paper
Many people make the mistake of thinking that garden design begins after the construction of a house and other structures.
Not really. To ensure that the garden plot meets all the owners’ expectations and comfort rules, it is planned at the stage of designing the house.
To do this correctly, you must:
- on the site plan, mark the segments on which the buildings will stand (house, bathhouse, garage) and the garden areas: vegetable garden, pond, barbecue, gazebo, playground, sculptures, barbecue, lake, and so on
- mark the location of trees, shrubs and other perennials, taking into account their growth over time
- note all engineering systems of the site, including irrigation, lighting, water supply to reservoirs, and so on
Landscape project for a personal plot
This is what a landscape design for a personal plot should look like.
When the design on paper is completed and you have a work plan in your hands, it’s time to start implementing what you planned. And the most interesting thing here is the work on arranging and beautifying the garden. The garden design photos described in the following paragraphs are the result of a careful approach to each stage and professional execution of projects.
Do-it-yourself children's playground at the dacha: playground, sports | (100 Original Photo Ideas & Videos)
Rules and regulations for the location of buildings
Before building a house, it is necessary to familiarize yourself in advance with the rules and SNiPs regulating the rules for the location of buildings on a certain site.
House
When building a residential building, you need to know that :
- the minimum distance from the building to the neighbor’s fence is 3 meters;
- the distance from the house to the red line of the street is 5 meters;
- the minimum distance from the house to the road is 3 meters;
- The roof on the roof of the house must be arranged in such a way that water and snow do not fall into the neighbor’s territory when they fall.
Garage
A garage is considered an outbuilding, so it is subject to requirements similar to all outbuildings , namely:
- The minimum distance from the boundary is 1 meter;
- The distance from your neighbor's house to your garage is 6 meters.
The garage should be located in such a place that snow and water from its roof do not fall onto the adjacent area.
Detailed information about the construction of garages is here.
Bath
Like any outbuilding, the bathhouse must meet certain requirements :
- minimum distance from the road line – 5 meters;
- distance from the neighbor’s house – 6 meters;
- boundary distance – 1 meter.
The bathhouse should be located in such a way that snow slopes from the roof do not fall onto the neighboring territory.
All the details of building a bathhouse are available here.
Outbuildings
According to the recommendations, it is better to erect outbuildings in the depths of the site, the minimum distance from the roadway is 5 meters .
There are no special restrictions on the location of buildings on its territory. If you plan to build a premises for keeping animals, then there are certain nuances. In particular, the minimum height of such a structure is 2.5 meters, and the distance to a residential building is 5 meters.
Everything you need to know about the construction of outbuildings is here.
Initial Design Principles
The ideal option is when the area is absolutely clean. In this case, all barriers to creativity are simply absent. You need to start creating your ideal vacation spot with design. Layout of a narrow site is not an easy task. It is immediately necessary to determine the list of structures and objects that should be located on the territory. Standard list of objects that are important for most summer residents:
- car parking (garage);
- bath;
- alcove;
- playground;
- greenhouse or other options for outbuildings.
The small territory of a narrow summer cottage very often does not allow to accommodate all the desired objects. In this case, you should decide what is preferable: rest or work on the land; aesthetics and comfort or practicality. After setting priorities, you can begin to create a site design.
Tips for visual correction products
If practically expanding the boundaries of a narrow personal plot is quite problematic, then visually this can be done if you put in some effort. There are several tricks that can visually expand the territory:
- Planting trees of different sizes. Moreover, they need to be planted in a certain way: tall varieties are planted at the end of the plot, and dwarf varieties are planted at the beginning.
- At the end of the garden, plant large-scale plants, vines, and flowers climbing along the arches.
- Focus on a bright object located deep in the territory. For example, put up a gazebo and plant bright flower beds around it.
- Lay garden paths along low-growing plants.
- Plant medium-sized flowering plants in cool shades along the fence.
- Tall trees, including fruit trees, cannot be planted around the perimeter.
In addition, to visually expand the allotment, you can use a variety of decorative elements and create a multi-level landscape.
Multi-level design
If the site is uneven and sloped, then organizing such a design will be cheaper.
If the area is flat, you will have to create levels artificially. It is best to raise the central part of the site. But if the buildings do not allow it, then you can raise the far part of the plot. By raising the central part, it will be possible to visually hide the distant part of the territory.
It is recommended to design the resulting territories in the form of terraces. If everything is done correctly, the integrity of the site will be compromised and the area will not seem long. Additionally, the descent from the elevated area can be equipped with a path with steps.
On the elevated area you can set up a recreation area, or you can build an alpine slide.
Another option for arranging a multi-level design is to plant plants of contrasting lengths. Additionally, you can make an embankment of soil. The vertical method of gardening visually expands the space. To create green walls, you can use arches, trellises, and pergolas.
Decorative elements
Decorative elements can significantly transform any garden plot. However, certain decoration methods are suitable for different areas. For extended areas it is recommended to use :
- Hedges. Excellent for demarcating zones, visually expanding the territory.
- Flower borders. With their help you can improve the paths. Flower borders should have smooth outlines, plants of different sizes should fit harmoniously into the overall picture. For such flower beds it is best to use chrysanthemums, irises, and varieties of cereals:
- Pergola. The arrangement of this element will not only add an element of decor, but also divide the territory into zones. The good thing about a pergola is that it can be made in any shape and from any material.
- Relief flower beds. With their help, a narrow area can be visually expanded. Such flower beds are good because they are easy to set up and easy to care for. You can plant low shrubs and perennial flowers in such flower beds.
- Mixborders. They are rectangular flower beds. They can be installed both at the border of the plot and along the paths. The peculiarity of mixborders is that plants of different colors, sizes and flowering times are collected in one flowerbed. That is, such a flowerbed will delight the owner with its flowering from spring to late autumn.
Not only plants can serve as decoration.
In the design you can use:
- decorative lamps;
- flowerpots;
- furniture;
- sculptures;
- artificial reservoirs and so on.
You need to choose the right sizes and colors of decorative items.
Country house
Most owners of suburban areas conditionally divide their territory into several functional zones.
These include:
- Residential area, including a country house and outbuildings (bathhouse, terrace, balcony, etc.).
- Recreation area - flower beds, playgrounds, gazebos, etc.
- Gardening area.
In all these territories we can create a truly unique atmosphere, and with minimal financial and time costs. We just need to give free rein to our imagination and try to find uses for the most ordinary things.
Let's start describing the ideas for creative transformation of our dacha with the house itself:
The structure itself is usually built from traditional materials. The basis can be a container, a frame made of wooden beams with panel cladding, or a brick load-bearing “box”. At the same time, there are also original models of country houses that use, for example, empty glass bottles as building material.
To decorate the walls of even the simplest house, you can plant them along them. Climbing along pre-stretched cords, they will quickly braid the entire building right up to the roof, and we will only have to periodically thin out the greenery in front of the windows and doors.
Inside the house there is also a place to use your creative skills. The wisest decision would be to refuse to use furniture, which we send to the country “exile” after losing its presentation. Creative tables and chairs made from irregularly shaped branches and roughly sawn logs will look much more attractive.
Tips for choosing a style
The problem with a narrow long area is that its arrangement needs to be approached competently, otherwise the area can simply be reloaded. Therefore, it is recommended to seek the help of specialists.
When choosing a design for such an area, it is recommended to choose discreet styles that do not contain clutter of decorative elements.
Minimalism
The style is simple and concise. The peculiarity of minimalism is geometrically correct forms. You can use installations made of wire and mirrors in your design. The main color is green. It is complemented by light shades: white, beige, light pink, gray. You can make a bright color accent, but the main thing is not to overdo it.
Using this style, it is difficult to visually expand the space. Despite this, minimalism is often used when improving suburban areas.
Japanese style
The essence of this style is asymmetry. For visually expanding a narrow area, the Japanese style is most suitable. A Japanese-style garden always includes stones, plants, and water. The water problem can be solved by constructing a simulated stream. All you need is gravel and pebbles.
As for plants, there should be a lot of them and they should be everywhere. The asymmetry of the Japanese style means that both low varieties of plants and high varieties of flowers and shrubs can be planted nearby.
Eco style
Its peculiarity is naturalness. An eco-style garden should seem like a space untouched by humans. Depending on climatic conditions, almost any idea can be brought to life in eco style.
It is almost impossible to arrange an area in eco-style on your own, since you need to know exactly which plants can grow together in the wild and which cannot. When arranging gazebos, benches, and paths, you must remember that they all must be made of natural materials.
Alpine style
This option is perfect for areas with uneven terrain. The emphasis in the alpine style is on the stones. Paths are laid out of this material and gazebos are built. It is better to combine shrubs and low coniferous trees with stones. There should be few flowers.
The advantage of the alpine style is that maintenance of an area made in this style is minimal.
Country
The rustic design style is very popular among lovers of country life. The characteristic features of country style are simplicity, lightness, and some randomness. Rustic style involves the use of wooden furniture, wicker baskets and similar decorative items. Clay pots and various figurines will fit perfectly into the country style.
For garden lovers, the rustic style is an outlet. The style assumes the presence of fruit trees and vegetable beds. Even flower beds can be laid out not with flowers, but with vegetables. They will fit well into the design of beds with spicy and medicinal plants.
As for flowers, there is no need to give them up. It’s just that you don’t need to allocate separate flower beds for them; you can plant flowering plants in free space.
If the site is very long, then you can take a walk and consider other styles, for example, high-tech, Mediterranean, exotic.
Beautiful examples
Real examples of landscape design for a country house almost always include green spaces to create a pleasant appearance and improve the microclimate in the area. One of the best solutions can be considered the use of a composition with different-sized coniferous plants (tapeworms). They are brought closer together to emphasize the continuity of space; stone flowerpots and small stone paths can be used
It is important that the plants do not hide the house itself from view and do not interfere with the disclosure of its visual aesthetic merits. There is an option in which coniferous crops (both elongated, spreading shrubs and squat, dense “pillows”) are used to frame both the house itself and the paths and are placed along the perimeter of the lawn instead of a stone border. In this case, it is advisable to shade the brick building with different tones of green, but it is not recommended to use more variegated and saturated color tones.
- Landscape designers often try to decorate the porch of a house using symmetrical compositions. In the picture you can see what decorative flower beds look like from plantings distributed in height, which surround not only the porch, but also the path lined with multi-colored stones.
- Wrought iron railings at the entrance combine effectively with a thick carpet of moderate red squat flowers. To make the plant decor look more beautiful and not seem faded, it is recommended to use lawns made of dense green grass.
- A country house with a vegetable garden can look very unusual. Bizarrely shaped beds bordered with pinkish stone look very attractive against the backdrop of poisonous green paths. A good step would also be to use wooden boxes dug into the ground, each of which should be filled with plants of the same color.
- The front area of a country house, which occupies a large area, can be covered with a flat lawn and round flower arrangements, each of which has two tiers - a low outer one and a rather high one in the center.
The possibilities for decorating areas around country houses are very large. But in order to achieve a good result, professionals recommend sharing the details of your plan with all performers.
See the next video for more details.
Photo
What options there may be for planning an elongated section can be seen in the photo:
PERSPECTIVE
Perspective is the visual change in objects as they move away from the observer.
The laws of perspective were discovered by the masters of the Renaissance, who developed a mathematically precise system for constructing space. Leonardo da Vinci wrote that the theory of linear perspective explains the phenomena of visible shapes, sizes and colors depending on their position in space.
There are linear and aerial perspectives.
Both in nature and in a painting, you notice how parallel lines leaving you converge on the horizon. At the same time, all vertical lines remain vertical, decreasing in size - the further they are from the observer, the smaller. You may also notice that short plants in the foreground may appear taller than taller ones located in the distance. This effect is called linear perspective.
Aerial perspective is the change in the brightness and clarity of objects, as well as their color, as they move away from the observation point.
Spatial changes in color are also called color perspective.
Unlike painting with its conventional depiction of nature, in landscape art the depth of space is a reality, and the use of the laws of perspective (reducing the size of objects with their distance, softening the contrast of light and shadow, changing color saturation and the appearance of a blue haze enveloping the background of the landscape) helps creating the necessary illusion of deepening or, conversely, reducing space.
Perspective includes the point of view, the object or objects to be viewed, and the intermediate field. All three of these components must create unity and are usually conceived as one. If some components already exist and are intended to be retained, then others must be resolved in accordance with them. The perspective and the associated functional areas of the garden should be similar. If a perspective is designed as a continuation of a space or functional area, care should be taken to consider the relationship between their nature and scale. For example, a perspective opening from the terrace of a rural house is unlikely to have a worthy conclusion in the form of an element of an industrial landscape. The basic principle of perspective is that its end justifies its beginning, and its beginning justifies its end.
Essentially, the whole world is permeated and intertwined with beautiful perspectives, perspectives within perspectives themselves - large and small. Some of them are no more than an arm's length deep. Great vistas don't have to be artificially conceived - they just need to be found and made visible from the right place
It is very important to design each such type accordingly.
Perspective is a persistent guiding magnet for the eye. Perspective can evoke a feeling of movement or stillness. Some perspectives are obviously static. They are intended to be viewed from one specific position and are visible in their entirety only from that point. Others open from several points as you move around the garden.
The perspective is framed by three planes - top, horizontal and vertical. Vertical planes - the “walls” of the garden - can be created by trimmed foliage of shrubs, rows of trees, or a fence. The plane or planes of the base—the “garden floor”—can be sloped, level, or terraced with grass, water, paved, or other surfaces. The upper plane - the “ceiling” - in the garden is the sky or the canopy of foliage of spreading trees.
To visually increase the depth of space when the size of the garden is limited, you can deliberately create a system of intermediate plans of plants (called curtains) that direct the eye to the horizon. To increase the depth of the landscape, groups of trees and shrubs are placed so that their size decreases as they move away from the viewer.
The inverse problem - optical reduction of space - usually arises on large areas and in cases where the gardener wants to visually include the surrounding landscape into the space of his site. To do this, increase the number of wings and consistently expand the view, moving them to the sides.
A fence, especially high and dense, which can hardly be abandoned for some time, is a serious obstacle to establishing direct contact between your garden and the surrounding nature. It can be disguised by plants.
By removing or simply hiding a noticeable fence, we will add charm to the garden. The effects of aerial perspective are based on the laws of color perception and its emotional impact on humans.
