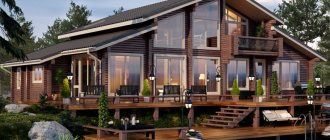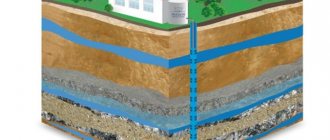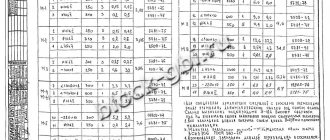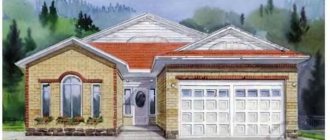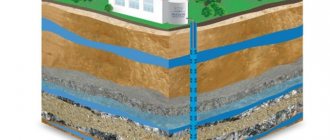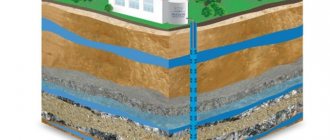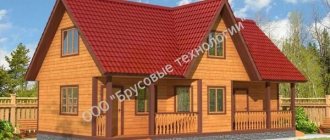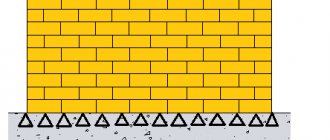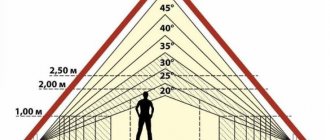Unique projects, experimental nature, bold decisions - all this is about the houses that architects design for themselves and their loved ones. This is the only case when an architect simultaneously acts as a performer and a customer, embodying his most non-standard ideas.
In this material you will learn:
- in which houses famous architects of the 20th century lived and worked;
- how their principles were reflected in the process of designing and implementing their own homes;
- what stories lie behind these projects.
Melnikov's house-workshop
Years of construction: 1927—1929 Place: Moscow, Russia Materials: brick, wood
More a cultural anomaly than an architectural marvel. Konstantin Melnikov, the main dreamer of the Soviet avant-garde, managed to build an experimental three-story residential building for his family during the era of the “housing question.” This project to introduce new architectural forms into practice was supposed to become a prototype of Soviet communal houses.
The building consists of two vertical cylinders embedded into each other. Numerous hexagonal windows ornamentally pierce the facade, a bright, cathedral-like studio on the third floor. The relief inscription “Konstantin Melnikov Architect” is proudly carved above the entrance.
Despite the loan provided by the Moscow City Council for 15 years, Melnikov was severely limited in funds. The house was built in strict economy mode from the cheapest traditional materials: wood and brick. There are no load-bearing structures inside the building, and there are practically no isolated rooms.
From the low ground floor to the high, bright studio and roof terrace, the space of the house seems to expand. The artist’s palette of colors enhances the effect: honey yellow in the bedroom, lilac in the spacious living room, white in the architect’s studio. And even bulky antique furniture looks quite appropriate in these modernist interiors.
How to behave in negotiations with an architect?
Your architect is the person you trust to design your dream home. You will be investing a lot of money not only in the project, but also in the design and materials, and you need to be sure that you can get closer to your ideal.
When you are interviewing various architects for a job, one of the deciding factors should be whether you deliver and whether you are confident enough that you can approach them and everything will work fine.
A breakdown in communication can have a lasting impact on the entire project, so when choosing an architect, make sure you can depend on them and that you are comfortable with them.
"Cabanon" by Le Corbusier
Years built: 1951—1952 Place: Roquebrune-Cap-Martin, France Materials: wood, plywood
Not a house, but rather a hut - the last refuge of the great modernist on the Cote d'Azur of France, where he spent the last years of his life. The small space of 15 m², slightly smaller than a ship's cabin, is an example of an architect's minimal home. Although the appearance of the cabin resembles a traditional log structure, it is carefully designed using a modular system developed by Le Corbusier based on the proportions of the human body.
“Not a single square centimeter was wasted. A small cell in the kingdom of human existence in which every accident was foreseen."
The house, made from prefabricated parts and defiantly modest materials, has everything you need: a workspace, a sitting area, storage cabinets, plumbing and a primitive ventilation system. The walls are decorated with colorful murals and the ceiling is coated with a layer of paint. Built next to a restaurant, the house did not need a kitchen: the door led directly to the dining room.
The only building designed by Le Corbusier exclusively for himself can hardly be called a soulless “machine for living.” Despite the apparent contradiction of some of the principles of the modernist, the hut is ample proof that strict adherence to proportions and attention to light are the keys to perfection in architecture.
Why do we also need a designer and an engineer?
Design work does not end with calculating materials and drawing up a detailed house plan. If the architect has the competence of a designer, he is also a constructive part of the project. But it’s better if these are two separate specialists - after all, these are different types of work.
The structural part of the project is everything related to the construction of the house: masonry plan, layout of slabs, design of the foundation, development of joints, fastening schemes, floor spans. Ideally, an architect develops a house project, after which a designer is involved in the work, who calculates and draws all the technical aspects of the project, calculates the load distribution, and determines the thickness of the load-bearing walls. It is the designer who designs the foundation - based on the calculations that the architect makes when removing the loads. When constructing a house according to the project, all types of loads on all load-bearing structures of the house must be taken into account and correctly distributed.
And finally, the third specialist who can be included in the “ideal” scheme is an engineer who, based on the documentation developed by his two colleagues, supervises the construction and accompanies the project. His functions are not to supervise the workers so that they do not drink and create incidents, but to consistently monitor their work, issue tasks and accept their completion.
Our expert explains:
“The person thinks: “I’ll draw it myself, and let the team build it.” And this can affect durability. The more we invest in a house at the construction stage, the less we will have to invest later during the operation stage. And the costs of the project are not as high as it seems. According to minimal calculations, the costs of the project, design development and supervision are about 2% of the cost of building a house. And there will be more reliability. In addition, architects and designers provide a guarantee for their projects - the market average guarantee is 5 years, but there are also companies that increase this period to 10.
We are talking about geological surveys on the site, which determine the type of soil, possibly the occurrence of groundwater, and the location of geological layers. Photo: spbgeo.ru
Canoa House by Oscar Niemeyer
Year of construction: 1951—1953 Place: Rio de Janeiro, Brazil Materials: reinforced concrete, glass, wood
Oscar Niemeyer, the last classic of modernism and student of Le Corbusier, was the complete opposite of his teacher. Le Corbusier's architecture was based on functionality, ergonomics and technology. Niemeyer's architecture is poetic, sensual, soft. Inspired by Brazilian nature and the curves of the female figure, he softened the severity of the forms with the expression of a flexible line. Niemeyer was the first to show that concrete could be as malleable and plastic as clay.
The architect's own home overlooking the ocean is a classic example of organic architecture and a manifesto of lyrical modernism. The use of materials such as reinforced concrete and glass, plastic forms, a close connection with nature - all these principles together complement each other, creating an individual style in which the whole essence of Oscar Niemeyer's architecture is concentrated.
“Architecture should be functional, but above all beautiful and harmonious”
The curved flat roof, supported by thin steel columns, and transparent glass walls make the building one with its surroundings. The granite block, part of which is located outside and part of which rises in the living room, actually becomes the center of the entire composition. Niemeyer emphasizes that all barriers and boundaries with the outside world are conditional.
The layout of the house also confirms the architect’s break with conventions. Niemeyer skillfully plays with the concepts of “privacy” and “openness.” On the fully glazed ground floor there is a living room and a kitchen. From the top floor, a staircase leads to a closed area where there are bedrooms, bathrooms and the architect's office. Just a small protected shelter in the endless world of nature beyond human control.
Alvar Aalto's Experimental House
Years of construction: 1952—1954 Place: Muuratsalo island, Finland Materials: brick, wood, ceramics
Alvar Aalto's summer house is a kind of laboratory for the architect, his testing ground for conducting experiments. The house is located in a picturesque location on the rocky shore of the lake, covered with coastal forest. It is here that the Finnish modernist finds freedom for architectural experiments with materials, construction techniques and architectural forms.
The house consists of two wings, the smaller of which contains the living room, and the main one contains three bedrooms, a kitchen and a dining room. The main feature of the architectural composition is the courtyard with an equipped place for making a fire. Two high white brick walls, reminiscent of ancient ruins, complete the picture. Together with the wings of the house, these walls surround the courtyard, making the space look like an ancient Roman atrium. Alvar Aalto was inspired by Italian architecture. He liked to say that each of his projects began with a trip to this country.
“Any architectural solution must contain a human motive, born from an analysis of living reality”
In his creative laboratory, Alvar Aalto experimented with materials, foundations and solar heating systems. The architect divided the walls and floor of the courtyard into 50 fragments, differing in the type of bricks, the way they were laid and the presence of ceramic inserts. This allowed Aalto to analyze the durability of materials and their response to harsh climates.
The interior of the house is decorated in a typical Aalto style: white plastered walls, an abundance of wood in the decoration, furniture made of bent plywood, bright contrasting textiles. In addition to the main building, the architectural ensemble also includes a barn, a Finnish bathhouse and a pier for a boat, designed personally by the architect.
Top 10 most popular houses of 2021 according to the portal zaggo.ru
8
Log house with sauna 90 m² made of dead pine
Number of views >21300
Location: Finland Area: 90 m² Floors: 1st floor Type of house: log Photo: Hawkhill Nature
The country house Villa Maria was built from kelo pine. The one-story building has a rectangular plan, its area is 90 m². Construction from dead wood had many advantages in comparison with logs of natural moisture: warping of the crowns was practically minimal, the material did not change color, and the appearance of mold and microorganisms was obviously excluded.
Note that Finnish cutting technology provides excellent protection from moisture and wind. During Russian felling, the longitudinal groove remains open. Finnish craftsmen make the groove closed: its peculiarity is that it has a more concave shape, so that the insulation is completely hidden. Therefore, during operation, a Finnish house does not require caulking.
As for the bowl, it has a trapezoidal shape. The tenon ensures ideal mating of the crowns, and during the shrinkage process the joints are sealed.
7
Country house 102 m² built on a limited budget
Number of views >31700
Location: USA Authors of the project:
Prentiss Balance Wickline Architects
Area: 102 m² Floors: 1 floor Type of house: frame Photo: Eirik Johnson
The cottage project with an area of 102 m² is addressed to a married couple who prefers to relax in the lap of nature. The customers chose this place because of the beautiful views of the hillside strewn with boulders and the proximity of the forest.
The dwelling consists of two volumes and stands on a slight slope, supported by piles. In most of the house, the living room, dining room and kitchen merge into a common space - they are separated from the garage by a utility block. The architects proposed planning the bedrooms and bathroom in a smaller wing. Both blocks are connected by a hall with exits to the courtyard. In the living room area, the roof forms a large canopy - an ideal place for arranging a large terrace. The facade on the forest side is covered with black metal siding, the wall facing the meadow is lined with pine boards and sanded plywood panels.
6
Frame cottage 73 m²: large terrace, high ceilings, three bedrooms
Number of views >46100
Location: Denmark Area: 73 m² Number of storeys: 1st floor House type: frame Photo: DIAKRIT
The cottage was built using wooden frame technology, crowned with a roof covered with ceramic tiles.
The area of the house is small - only 73 m², but it is well planned. The central part is a common gathering place that combines the living room, kitchen and dining room. To the left and right of the main entrance are the bedrooms: a large master on one side and two guest rooms with bunk beds on the other. Adjacent to the hallway is a compact bathroom with a shower. Panoramic windows occupying almost the entire wall in the living room and dining room open onto a spacious terrace.
The external “rustic” appearance of the building determined its internal design. Gray-tinted paneling, an open rafter system, and furniture with a rough texture are characteristic features of the country style.
5
Cheap house 30 m² with sauna, built by two students on a wetland
Number of views > 48300
Location: USA Authors of the project:
studio politaire
Area: 30 m² Floors: 1 floor House type: frame Photo: André Boettcher
Architecture students Timm Bergmann and Jonas Becker decided to test themselves and design a house. They built the house together, only occasionally resorting to the help of friends. The budget was limited to 12,000 euros.
The frame of the house was installed on a foundation of galvanized water pipes that a local contractor welded together. Mostly natural materials were used for construction. So, the box was assembled from locally produced lumber and multi-layer plywood.
In order to stay within the tight budget and test the technology, the students did almost all the work themselves.
There were no communications on the site; currently the house is not even connected to electricity. The heat is provided by a metal wood-burning stove, as well as a stove in the sauna. A dry toilet was installed in the yard.
4
Stylish country house: bright interior, modern appliances, vintage decor
Number of views > 53500
Location: Denmark Area: 202 m² Floors: 2 floors Type of house: frame Photo: IVAN ELTOFT NIELSEN
A two-story frame cottage with an area of 202 m² is located next to the forest, not far from the beach. From the outside it looks rustic, but appearances, as they say, can be deceiving. Inside there is a modern, laconic interior with vintage and ethnic decorative elements.
The facades of the house are finished with dark boards, against which the boiling white mesh of paneled windows and doors contrast beautifully.
On the ground floor there is a large living room with a kitchen-dining room - they are conventionally separated only by a kitchen island. In isolated rooms there is a guest bedroom, a utility unit and a small bathroom with a shower. On the second floor, reached by a curved staircase, there are four bedrooms, a spacious bathroom and a dressing room.
Eames House
Year of construction: 1945—1949 Place: Los Angeles, California, USA Materials: glass, steel, concrete, aluminum, wood
The home of designer couple Charles and Ray Eames in the suburbs of Los Angeles was designed as part of a program to build experimental housing. The architects who participated in this program used the latest materials and technologies developed during World War II in their projects. The houses had to demonstrate a modern style and be simple to build. The Eameses' house, originally built as a competition showpiece, later became their own.
The building sits on a hillside and is supported by a massive concrete retaining wall. The building itself consists of two glass rectangular blocks, one of which houses a studio-workshop, and the other - living quarters. The steel frames are filled with rectangular inserts of various colors and sizes - panels made of glass, aluminum and asbestos. The Eames house seems like a living embodiment of the abstract paintings of Piet Mondrian.
The interior is replete with assorted furniture made from natural materials and numerous decorative items. There is no clear division of space. The abundance of wood, soft diffused light penetrating through multi-colored panels, and some creative randomness - all this creates a special, very personal atmosphere.
Walter Gropius House
Years built: 1937—1938 Place: Lincoln, Massachusetts, USA Materials: stone, brick, wood, glass block, steel, plastic
Walter Gropius, one of the most influential architects of the 20th century and founder of the Bauhaus school, emigrated to the United States in the 1930s and began teaching at Harvard University. At the same time, he built his house, which is a hybrid of traditional New England architecture and the modernist teachings of the architect. Gropius shows that mass-produced American objects can be used quite successfully in modern design. This new architecture incorporates local traditions without sacrificing modernism.
The building has a strict rectangular shape and a flat roof. Long ribbon windows stand out against the white wood paneling. The foundation is made of natural stone. The only exterior decorations are a porch with a wall of glass blocks and a metal spiral staircase - a separate entrance to the room of the architect's daughter.
The space on the first floor is divided into zones using transparent glass panels. Almost all the furniture was made in the Bauhaus workshops in Dessau. This is the school's largest collection of furniture outside of Europe. The interior is based on personal belongings taken by Gropius from Nazi Germany. For the interior decoration, the architect uses a minimalist color palette consisting primarily of black, white, pale gray and earth tones.
When designing the house, special attention was paid to the latest technologies for that time. Gropius thought over a natural ventilation system and installed acoustic soundproofing panels made of plastic. The farm used rainwater, which was collected thanks to special inclined planes of the roof.
Architect-designer for the home, how to choose good private services?
Save the article for yourself or share it on your favorite social networks:
Agree, we don’t often face the question of choosing an architect. And some people will never bother with this issue at all. However, if you need to choose an architect for your project, you may be confused. The right choice will determine the comfort and coziness of the interior of your apartment, as well as its functionality and aesthetic beauty. Accordingly, the wrong choice will completely deprive you of all these desired benefits. Our task is to tell you how to choose the right architect for your home, who will make you believe in architectural miracles and gain respect for the representatives of this mysterious profession. domisad.org
We strongly recommend that you consider hiring a specialist at the earliest possible stage. The house, of course, should not be built yet. An unfinished option is also not welcome, as it will limit the flight of your architect’s imagination. The specialist will have to create a project that provides for the complementarity of your mansion with the surrounding landscape, taking into account stylistic restraint and functional aspects. And to achieve this, the architect must think through everything from start to finish.
Modern higher education institutions have now graduated a lot of architects. Some already have experience, while others are just about to gain it. As they say, there is a difference between architect and architect. Well, what kind of specialist will be needed for your project, we will determine further.
How and where to find a good private architect-designer?
So, when choosing a professional architect, you need to pay attention to the following aspects.
1. Education.
The issue of education should be resolved only after determining the target orientation of the architectural services that will be provided by the specialist. For example, if you need a redevelopment that involves the demolition and erection of partitions, or you need to design a new facade for your house, then you strictly need an architect. If you want to achieve a result that will amaze you in an aesthetic aspect, then the architect must have a bias towards design. However, many architects are friends with design and are keen on it in every possible way, as a result of which quite interesting architectural projects are obtained.
2. Experience.
Frankly speaking, the issue of experience is not as clear-cut as it might seem. After all, architecture is inextricably linked with creative processes, which experience can only harm. Many specialists who have just graduated from their universities already have basic practice, which they gained in their last years. That is, their hand is already full, and it will not be difficult for them to cope with simple projects. But a complex project is another matter. Your task in this case will be to determine the degree of originality of the final result. If you want to do everything canonically and reliably, then you will need a professional architect-designer with extensive experience, who, of course, will charge a large amount for his work. If you want to get a truly original project, we recommend looking for talent among newcomers. As they say, they have an open mind, so they can approach the work in a more individual and original way, which you will be incredibly happy about. And they will take much less money from you. But in this case, you need to be prepared for bold experiments that beginners will certainly offer you.
3. Portfolio.
A portfolio is a very important issue for a creative person, which, of course, every architect considers himself to be. This is his business card, which must be constantly supplemented and adjusted. The customer will be able to see from the portfolio what kind of work result he should expect from his counterpart. What is an architectural portfolio? As a rule, this is an album with photographs, drawings, design plans, etc. In addition to photographs, computer results can be used. Of course, the most successful works are displayed in the portfolio, and no one will show you the unsuccessful ones. When choosing an architect, look at several portfolios from different candidates and draw conclusions about whether the architect's talent is worthy of your project.
Having selected several specialists in this way, arrange a personal meeting at which you will talk about the projects from the photo album that interest you. Let the architect-designer comment on certain points, telling you how he came up with them. If a specialist speaks with soul and insight, it means he truly loves his job. Although this is a question of psychology. Don't be afraid to ask questions that you want clear answers to. Before the meeting, it is recommended to at least superficially familiarize yourself with the question, so that during the interview you do not look like a complete layman who can talk about whatever comes into his head.
In addition to professional qualities, you should evaluate the architect from a personal point of view, in terms of establishing contact. This is important because the architect must be in close relationship with the client during the drafting process so that the latter is guaranteed to like the final result.
4. Recommendations.
Recommendations are a dubious matter. You can find a good architect without recommendations and a bad one with the best assurances of his professionalism. Therefore, you can ask a specialist about past work, membership in any architectural associations, etc. Recommendations will be a plus for a professional, but we would not recommend relying heavily on them.
5. Agreement.
All work carried out must be sealed with an official contract, which will spell out the rights and obligations of both the architect and the customer. In addition, the contract specifies the specific terms of reference, the cost of the work, the payment procedure, the start and end dates of the work, and penalties for failure to fulfill the clauses of the contract. It would not hurt to prescribe the procedure for early termination of the contract, which may occur for one reason or another. If you are working with an architect from a certain company, then the contract may indicate the possibility of providing another specialist if working with this architect is no longer possible.
Design stages, what is included in the services of an architect-designer?
The architectural project should include the following stages.
1. Terms of reference.
When working on a technical specification, a professional studies all the features of the object being developed, determines the dimensions of the room, and if work is carried out on a finished or semi-finished object, then it becomes clear what condition it is in. In addition, the terms of reference include points that must be taken into account during the design process. This may be the area, purpose and composition of the premises, stylistic consistency, etc.
2. Layout.
This stage involves the development of several facility layouts, which are presented to the customer. From several layouts, one is selected, which is approved as the main one. At this stage, it is important not to forget to tie the project to electrical and plumbing communications.
3. Sketches.
Perhaps the most lengthy and labor-intensive stage, during which the architect-designer engages in three-dimensional modeling of his project on a computer. Based on the resulting visualization, the architect and the customer will be able to trace the style, color, configuration, layout of finishing materials, harmony of furniture, correct lighting, rational use of decorative elements and accessories.
After conducting a visual inspection, the customer can make some adjustments as desired. Smart architects complement 3D visualizations with hand-drawn pictures that present the project in a more attractive light.
As for the selection of furniture and materials, it is better to do it using catalogs. At the same time, the architect himself can recommend you this or that company in which he is 100 percent confident. In some cases, the stage of selecting materials falls entirely on the shoulders of the architect, and the customer only exercises control.
4. Working draft.
The finished working draft includes a number of drawings, each of which outlines an action plan at a specific stage.
Approximate composition of the working draft:
• Floor plan with measurements. • Redevelopment with already arranged furniture. • General construction plan. • Dismantling plan. • Plan for the placement of plumbing fixtures. • Electrical and Electrical Products Plan, which shows types of switches, sockets, fixtures, terminals and electrical appliances, including placement heights and locations. • Ceiling plan. If multi-level ceilings with built-in lamps are provided, they are indicated in section. • Finishing sheet for construction estimates, detailing the costs of materials used. • Plan of floors with their specific composition. • Layout plan for floor and wall tiles. • Wall developments with decorative elements. • Drawings of original decorative elements, including bar counters, moldings, niches, doorways and stained glass windows.
5. Supervision by the author.
Remember that the architect-designer is not directly involved in construction and arrangement. He is just developing a project. However, in the contract you can stipulate the need for designer supervision. That is, for an additional fee, the architect will ensure that the builders do everything according to the developed plan. This is especially important if the project turns out to be complex, original, or non-standard.
Many nuances that builders may overlook will be taken into account by the supervising architect. Of course, he will not spend the night at the facility. But, say, 3 times a week his appearance will be quite enough. Remember also that the architect will not check the evenness of the corners and the smoothness of the walls. Builders are responsible for this. He can only give general recommendations on the implementation of the solutions and complex elements he has developed. It is quite possible to save money on designer supervision if the project is not particularly complex. By coming to the site the same 3 times a week, you will be able to control the process yourself.
You can read more about what copyright supervision is and its benefits here:
What is the need for designer supervision?
Approach the process of choosing an architect with full responsibility, and then you will be able to choose the specialist who is guaranteed to suit your project.
Comments, answers to questions
- It’s best to take Eve and look at the architect’s creations, see what he built and what technologies he used. I didn’t know that the design stages include so many points; it really requires skill.
Answer
The Glass House by Philip Johnson
Years built: 1948—1949 Location: New Canaan, Connecticut, USA Materials: glass, steel, brick
Inspired by Ludwig Mies van der Rohe's Villa Farnsworth, Philip Johnson begins his first large-scale project, following the German architect's principle of "Less is more." The small, single-story, open-plan house is conceived as a simple rectangular structure made of glass and steel.
The interior space of the house consists of one room, divided into zones by low wooden modules. The only closed room demarcating the space from floor to ceiling was the cylindrical brick bathroom. The number of pieces of furniture has been reduced to a strict minimum.
“This thing is the purest thing I have created in my life in architecture.”
The relationship between interior and exterior played a key role for the American modernist. The glass house was not just an architectural object, but part of a carefully thought out landscape project. Johnson viewed the landscape as a visual extension of the interior of the house. Like furniture, it was an integral part of the interior. He himself liked to say: “I have very expensive wallpaper.”
The Glass House was the first of 14 structures that Philip Johnson erected on his property in Connecticut during his fifty years of creative activity. The architectural complex also includes a guest house, art galleries and pavilions.
House Schröder in Utrecht
Years built: 1923—1924 Place: Utrecht, Netherlands Materials: reinforced concrete, steel, brick, wood
Gerrit Rietveld, the most famous Dutch architect and designer of the 20th century, at the request of his widow and later his actual wife, Truce Schröder, designed a house in Utrecht. The recently widowed mother of three wanted a home that perfectly matched her idea of an ideal home. She dreamed of a space that would not limit her.
The house was designed in accordance with the principles of neo-plasticism and the Dutch art association "De Stijl", of which Rietveld was a member. Characteristic features of this direction: the desire for universality, strict geometry of forms, artistic purity and rigor. The house looks like an orderly system of black, gray, white, blue, red and yellow elements. The building does not serve as a background for an abstract composition, but is itself one.
The frame of the house is made of reinforced concrete slabs and steel profiles, the walls are made of brick. The first floor has a completely traditional layout - the kitchen, studio and library are separated by walls. The second floor is a space that can be easily transformed using sliding panels. Instead of curtains, colored plywood shutters were used. According to the principles of neoplasticism, interior items were painted in the colors of the main palette. All the furniture in the house was made by Gerrit Rietveld himself.
Vanna Venturi House
Years built: 1962—1964 Place: Philadelphia, Pennsylvania, USA Materials: brick, wood
In the 60s of the twentieth century, aspiring architect Robert Venturi designs the first “anti-modernist” building in history for his mother. Two years after completion, Venturi published a manifesto, “Complexity and Contradiction in Architecture,” in which he criticized modernism and the International Style. Soon this work would mark the beginning of the postmodern movement, despite the fact that Venturi himself never considered himself a postmodernist.
Behind the external simplicity of the façade lies a complex and contradictory architectural concept. Instead of the already familiar asymmetry, there is almost complete symmetry, broken only by the location of the windows. A gable roof, a pediment “split” into two parts, and a massive chimney, atypical for the architecture of that time - each detail is a kind of protest against modernism. From the outside it may seem that the house is much larger than it actually is - Venturi deliberately distorts the scale.
Violations of proportions are also present in the interior of the house. The size of the fireplace does not correspond to the size of the room, and wide, low doors and windows of different sizes further enhance this visual effect. At the request of the architect's mother, all main living spaces are located on the ground floor. The entire second floor with a spacious studio bedroom and a terrace was occupied by Robert Venturi himself.
Venturi shows that the desire for a polysemantic architecture, with all its attendant contradictions, does not mean a renunciation of functionality and integrity. To Ludwig Mies van der Rohe’s famous phrase “Less is more,” Venturi wittily replies: “If less, then sadder.”
Isn't it better to save on the project and not hire an architect?
It is no secret that many future homeowners do not want to order a separate project and hire an architect - it is a shame to spend money on this. After all, formally drawing up an architectural design for a house is now not required by law.
However, in such considerations of economy there may be a fundamental mistake: a well-designed house design will provide approximately 98% of the material consumption of the house. The architect and designer will outline most of the details: what brand of lintels will be, what floor slabs will be, how much materials will be needed - for example, the cubic capacity of brick or the number of tons of cement. Thus, after working with a professional and competent architect, there will be no excess building materials left on the site, because the specialist operates with clear numbers.
Igor Suslov says:
— Have you perhaps noticed in areas where construction has just been completed, mountains of boards, stacks of bricks, bags of cement? On Avito, sometimes you also come across advertisements in the spirit of “I will sell leftover materials from construction.” At the same time, you need to understand that excess materials mean extra money spent by the customer. In our experience, the average loss of materials from construction using “homemade projects” is 150-200 thousand rubles. At the same time, the average cost of a house project starts from 400 rubles per square meter. That is, even if you pay 40,000 rubles for the project of a 100-meter house, you will save about 100 thousand on the calculation of materials.
So how do savings come about with proper design? This happens because the architect proceeds from the modularity of materials: standard width and height of bricks, volume of gas or foam concrete blocks, standard sizes of floor slabs or standard length of wooden beams. In a word, each material has its own geometric standards, so you need to design your house and premises in such a way that you need to change these standards (for example, saw them off) as little as possible. Proper calculation ensures that a minimum of residues are formed, and therefore money will be saved. The entire list of materials that will need to be used for construction will be attached by the designers to the project.
Proper calculation ensures that a minimum of residues are formed, and therefore money will be saved. Photo: au.ru
Igor Suslov gives an example:
— Lately we have seen a lot of projects in which there are many monolithic floor sections. But such plots are an expensive pleasure. And we see that the architect makes a non-standard calculation, which will have to be implemented at the expense of the customer’s wallet. But all this can be calculated taking into account the standard sizes of the material, because each of them has its own modularity.

