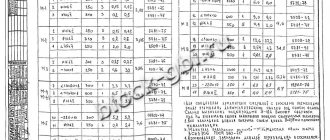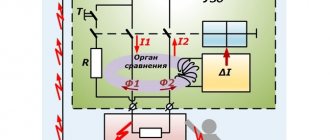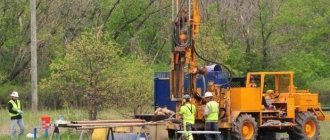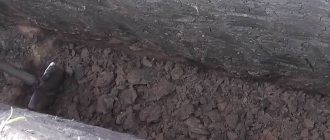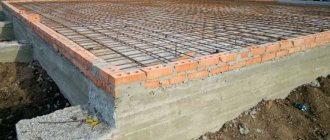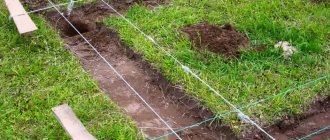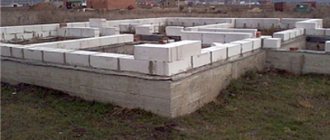If you have come across such a floor, you have probably wondered what to support the partitions on?
If the partition is made on the basis of a wooden frame or gypsum plasterboard metal profile, then there are no problems, but what if it is made of brick or block?
In fact, if you look at the partition from a structural point of view, it is a beam with a very large cross-section, and since the height is several tens of times greater than the width of such a beam, this structure has very good rigidity.
Supporting such a structure on the floor along the ground - structurally, this unit is a beam on an elastic foundation (illustration above).
And, if the technology for compacting the soil under the screed is followed, then you can be sure that our base will withstand the partition, since the main condition for the technology of flooring on the ground is compliance with the rules for compacting the base.
But, for safety reasons, a number of measures are taken that prevent deflection and ensure proper operation of the support unit in the tensile zone of the beam.
Therefore, the first way:
installation of a partition on two reinforcing bars
Waterproofing is laid on the screed, then two reinforcement bars are laid and the wall material is placed on top of the masonry mortar.
This design will fully provide a reliable support unit and is universal, since during the construction process we can move away from the project and “move” the partitions in place.
Recommendation
: If a doorway is planned in the partition, then the reinforcement in the tension zone cannot be broken, and therefore a threshold 3-4 cm high is formed.
To avoid the formation of an unnecessary threshold, if it is not hidden during further finishing, there is a second method.
Method two: reinforced tape
This method no longer involves moving the partitions after completing the floors on the ground, because the foundation is laid during concreting of the screed.
As a rule, concreting of a monolithic strip is carried out in advance in those places where the design provides for partitions. The tape can be made either separately from the screed (version a) or poured simultaneously with the floor screed (version b).
The minimum number of working reinforcement rods is 2 pieces, with a diameter of at least 8 mm. Class A-1 (smooth rod) is quite suitable.
Third method: resting on the foundation
This method insures the owner and is used where there is no confidence in a reliable foundation for the floor on the ground.
Reinforced concrete beams are built into the upper monolithic belt of the strip foundation or into the grillage, which will serve as a supporting part for the partitions.
At the intersection of the walls, shallow columns are installed. If the partition is more than 3-4 m, intermediate columns are installed. The scheme is as follows:
The arrows indicate the places where the working reinforcement of the foundation belt should be tied together with the rods of the support beam for the partition.
That's all. I hope the article was useful to you. Good luck with your construction!
The strip foundation is currently one of the most common. This type of foundation is relatively cheap and evenly distributes the load from the pressure of the walls. The strip foundation is universal in use because it is suitable for buildings of different construction technologies. However, the strip base is not suitable for some types of soil. In this case, preference is given to a strip foundation with a monolithic slab.
Construction of a strip foundation with a slab on the ground
Such structures combine the advantages of strip and slab foundations and can be simply represented as a flat box standing upside down.
At the first stage, a strip base is built, and a monolithic slab is poured on top of it. In this case, its edges rest on the tape. As a result, the house itself is located on a slab foundation which, in turn, stands on a strip foundation. As a result, the weight of the building is redistributed, reducing the load on the belt.
The advantages of a slab foundation are reduced to reduced pressure on the ground, due to the larger support area. Such a foundation, when the ground moves, will move along with the building without causing much harm. The strip foundation reduces the likelihood of lateral displacement and is an additional reinforcement of the perimeter of load-bearing walls.
This design makes it possible to reduce the thickness of the slab and the width of the base tape. These elements mutually reinforce each other and allow you to save on building materials.
Will the services of professional specialists be required to create the drawing?
Of course, a plan for a strip foundation for a residential building requires much more accurate and detailed calculations, which are best left to a specialist. When contacting a master of his craft, you can be sure that the drawing will:
- easy to read;
- as accurate as possible;
- meeting all SNiP requirements;
- containing comprehensive information about the preparatory work;
- having, in addition to the main drawing, technical applications in the form of various tables, diagrams, etc.
In this article, we tried to provide comprehensive information about the process and principle of creating a drawing of a strip foundation for residential as well as non-residential structures. And remember that if you are not confident in your abilities, then do not try to carry out the calculations necessary for such a basis on your own or using unlicensed programs. Saving in this case can be fraught with huge losses or even the destruction of the entire building or fence.
Pros and cons of the solution
When choosing a strip base with a slab on the ground, it is worth understanding the pros and cons of such an engineering solution. The advantages include the following factors:
- Increased strength. A reinforced concrete slab can withstand even high loads.
- This type of base is suitable for different types of soil, including clay, peat, loam, as well as high groundwater levels.
- Long service life of the base.
- Such a foundation can be considered the basis for a building with any number of floors.
- The monolithic slab will be the basis for the future floor of the first floor.
However, a strip foundation with a slab on the ground also has its downsides:
- increased consumption of building materials compared to the construction of a conventional strip foundation;
- due to the shallow depth of the foundation, accurate calculations are required;
- High labor intensity of the process due to the need for excavation and concrete work;
- High cost compared to a conventional strip base.
However, in general, expert reviews about this type of foundation are positive; the positive qualities of such foundations outweigh the disadvantages.
Differences between an insulated monolithic Swedish slab and a video about its construction
As mentioned earlier, the insulated slab under the house developed by Swedish builders is energy-saving. During its construction, permanent formwork made of extruded polystyrene foam is used. As a result, heat leakage into the ground is minimal. The second fundamental difference is the water heated floor system built into the slab.
Since engineering systems are poured deep into concrete, it requires accurate and competent calculations. High demands are also placed on execution. Even small mistakes are critical. You can make USP yourself, but it is better to order the project. See the following photo for an approximate breakdown of costs. The amounts are no longer relevant, but the percentages are correct. The cost of the foundation project is about 1%.
In the following videos you will see the stages of making a Swedish stove for a specific house. Many useful devices are described that will make work easier, and explanations are given for some of their features.
Calculation of a strip foundation with a slab on the ground
To build a reliable strip foundation with a monolithic slab, complex engineering calculations are required. It is not recommended to carry out them yourself without proper knowledge and experience. These works should be entrusted to professional architects. When making calculations, it is necessary to take into account a number of factors:
- Characteristics of the soil on the site, this will require testing;
- Dimensions of the future building according to plan;
- Analysis of the possible tilt of the structure during its operation;
- Calculation of foundation compression;
- Carrying out calculations according to the deformation scheme.
Only taking all this into account can the depth of the strip base, its width, and the cross-section of the monolithic slab be calculated.
Features of the work
Waterproofing work to protect the foundation must be carried out during its construction, but if this condition is not met, it is allowed to carry it out later, although this will be much more difficult.
You will have to dig out the entire foundation, working in sections, so as not to reduce the level of strength of the building. Start from the corners and complete waterproofing on sections of the walls. It is better to combine vertical and horizontal types, alternating the sequence when applying the next layer.
Having excavated the foundation, we clean the base; it is not recommended to use water. Remaining soil is cleaned from seam areas and cracks.
The recesses on the foundation are filled with cement mortar or tile adhesive, then these areas are treated with bitumen mastic. Roofing felt material is fused, which will require a burner. The first layer is applied horizontally, overlapping the strips. The second layer of roofing material is fused vertically. The heat-treated strips adhere perfectly; the roofing felt at the corners of the house is not cut, but rolled up.
Simultaneously with the application of waterproofing, drainage is arranged and the blind area is poured.
Types of strip base
At the first stage of construction, a strip foundation is erected. A trench is dug under it, and a layer of sand is laid along its bottom. Waterproofing is installed on top of the pillow and only after that can you begin to arrange the base itself. Strip foundations can be of two types:
- Monolithic, that is, made of concrete mortar;
- Prefabricated, that is, assembled from reinforced concrete products.
The second option is not used as often, since it requires the use of special equipment. The foundation can also be divided according to the type of burial:
- Shallow - such structures are suitable for one-story buildings or light cottages (frame, timber, foam block). The depth in this case is 0.5-0.7 meters. The soil acidity indicator is also important; it should be low or medium.
- Recessed - this type of foundation is used for the construction of high-rise buildings or when using heavy materials, for example, in the construction of monolithic cottages. In this case, the foundation goes deep 0.2-0.3 m below the soil freezing level.
Determination of the degree of depth
As already mentioned, the depth of the trench to create a strip-type foundation is calculated depending on the scope of application of the supports. Today, two main types of structures are popular – deep and shallow. Once you decide which option is worth giving preference, the corresponding designation should be made on the plan.
- The first type of base is characterized by reinforced reinforcement and is an excellent choice for large structures, the design of which involves the creation of basements, attics or heavy partitions. It is believed that the most optimal indicator of the degree of deepening of a trench for a tape is an indicator that is 20-25 meters higher than the level of soil freezing depth in a particular region.
- The drawings certainly contain information about how deep the tape will be buried. It is important to remember that the amount of consumables for forming buried supports is an order of magnitude greater.
Additional drawing (complex reinforcement)
Construction methods
A strip foundation with a slab on the ground can be of two types:
- With a ground floor;
- Without him.
Each node of the strip foundation affects the degree of reliability of the final building. When arranging the base, it is important to pay attention to waterproofing.
- Definition of strip foundation
- Sectional strip foundation
- Description of foundation waterproofing units
- Protective materials
- Important nodes of a strip foundation
- Foundation support unit on the ground
- Reinforcement
- Assembly of the first floor floor support on the foundation
- Products
Moisture insulation of formwork
To answer the question whether waterproofing is needed for formwork or not, let’s consider its main functions. The design is designed to limit the space into which the concrete solution will be poured to form the foundation. In other words, the main function of formwork is to form a liquid solution, which, when hardened, forms the necessary geometric shape.
Waterproofing strip foundation formwork
To assemble the formwork, as a rule, wooden panels are used, which are hygroscopic. Because of this, structural elements may be deformed, which will lead to distortion of the geometric shapes of the poured concrete base. In this case, the answer to the above question becomes obvious: waterproofing for formwork is really necessary.
What types of insulators are used for finishing formwork? To protect wooden formwork elements the following can be used:
- bitumen solutions;
- hydrophobic impregnations;
- water-repellent varnishes;
- roll insulators.
When calculating the amount of waterproofing materials used, it is worth noting that for formwork processing, painting with bitumen will be the most cost-effective option.
Definition of strip foundation
Strip foundation
This type of foundation has the form of a closed configuration (ribbon) made of reinforced concrete. It performs the function of transferring the load from the walls of the room to the soil. The walls of the building are erected on the sides of the base. Such a foundation is used more often in individual private construction than in industrial construction. Compared to slab foundations, much less material and labor resources are required, which determines the popularity of reinforced concrete strips in the dacha sector. This is one of the least expensive types of foundation. It is possible to erect buildings with a basement or ground floor on it.
This base is only suitable for stable, non-heaving soils. In the case of “problematic” soils, it is better to prefer piles or a slab.
Load calculation
To form a reliable strip foundation, it is necessary to perform a calculation based on the actual parameters of the foundation. Let's calculate the foundation for heaving soil using the following approximate data :
- size - 6x3 m;
- upper segment – 0.2m;
- sole – 0.25m.
Building characteristics must be taken into account :
- wall thickness - 400mm - gas blocks;
- the floor covering of the first floor is an embankment of soil and granite crushed stone;
- the height of the house is 2 floors;
- ceilings between floors - reinforced concrete slabs;
- roof – pitched: 45° (wooden logs, tiles);
- the soil base is plastic clay.
Taking these indicators into account, it is necessary to calculate the following types of loads :
- roof - 1.5 x 80 = 1200 N (SNiP coefficient = = 800 N/m2);
- overlap - 1.5 x (300 + 500) = 12000 N;
- external walls (on 1 m of base) - 3 x 0.4 x 600 = 7200 N;
- gas block foundation - 0.450 x 2300.0 = 10350 N;
- sole (per 1 m length) -150.15+120+1200+720+1035 = 42250 N.
The area of the base is 50 x 100 cm = 5000.0 cm2 4225, 15/5000 = 9 N/cm2. Taking this data into account, you can proceed to calculating the volume of concrete that will be needed for construction. This can be done using this formula V=PI x r2 x h.
Sectional strip foundation
Sectional view of a strip foundation.
On a strip you can build a small outbuilding, a wooden, stone or brick house. In the second case, the base is created on a layer of sand and gravel, covered with waterproofing material, so that the embankment is not washed away by groundwater). If you are building a barn or bathhouse, you don’t need to use a pillow. You need to prepare drawings with descriptions in advance.
The section of the foundation is determined by its structure. Contains reinforced concrete sections covered with a waterproofing layer. Above the ground level there is a blind area designed to protect the tape from moisture. The expanded part located on the bulk cushion is the sole of the base.
Each foundation node carries an important functional load. Neglecting certain components will negatively affect performance.
The cross-sectional appearance of the strip foundation is also affected by the depth level. If it is small (0.5-0.7 m), the base can only support light construction. It is not suitable for building a brick house. In this case, the depth should be 0.3 m below the freezing point of the soil.
If it is decided to make the base monolithic, the reinforcement frame is knitted directly on the site and then filled with concrete mixture. This design is durable, but hardens for a long time. This type is easiest to do on your own.
There are foundations consisting of individual blocks of industrially produced reinforced concrete. Such a foundation is installed quickly, but the structural strength is lower than that of solid options. In addition, the process will require hiring workers and renting special equipment.
Clay castle
Water can flow to the foundation not only from high groundwater or wet soil. During heavy rainfall, water flowing down the walls erodes the soil along the foundation. A clay castle and blind area are designed to protect against this.
To form a clay castle around the perimeter of the foundation, you need to dig a ditch 0.5 m deep from the outside.
The bottom layer will be a gravel-sand cushion 5 cm thick.
Before laying the clay, it must be brought to a plastic state. About the same as tight plasticine.
For convenience, in order to maintain the thickness and density of the layer, balls the size of a fist are formed from clay. These balls are laid in 2 layers, bridging the gaps, and compacted.
Description of foundation waterproofing units
Horizontal and vertical waterproofing
Before arranging the foundation, it is necessary to analyze the characteristics of the soil, in particular, groundwater and other sources of liquid. Sometimes moisture enters the soil from seepage water. Excessive liquid content in nearby areas of land gradually destroys the foundation. To prevent this, you need to properly organize protection. For this purpose, a drainage system can be used to remove water from the building. A waterproofing foundation unit is also required to protect the thickness of the base from moisture. Layers of special materials are applied.
A common option is painting compounds. Crushed stone impregnated with bitumen (10 cm layer) is leveled with a cement solution of grade 100. Then the surface is primed and paint insulation type 1-5 is applied. Before laying the structure, a cement screed is made from the same solution. Asphalt compounds are also used for insulation. In this case, the crushed stone is primed with bitumen.
What to consider when pouring
First of all, you need to remember that you cannot save on concrete; you should also choose only a high-quality type of cement. The higher the quality of cement, sand and additives, the stronger the concrete foundation will be.
It is practically impossible to pour a monolithic foundation on your own without professional help and specialized equipment. To ensure the speed of pouring work and the required volumes of concrete, it is sometimes necessary to use several concrete mixers at once.
There are many ways to pour a monolithic concrete foundation. Some people directly feed concrete from a concrete mixer using a special box, compacting the finished mixture in place, while others use a vibrator or other devices that raise the total cost of the work and the price of the base itself.
You can build such a foundation yourself, however, it is sometimes necessary to consult with professionals who have experience in various fields of construction. The general technology for arranging a monolithic foundation for a house is universal. The duration of work may vary depending on the type of soil, the presence of groundwater, the level of shrinkage, the degree of freezing in different periods, etc.
Protective materials
The foundation waterproofing unit can be made of different materials. They are laid out on the protected surface in layers in 2-4 steps. Examples could be:
- paint insulation using material type 1-5;
- adhesive layer type 7 or 8;
- cast with raw materials type 4.
Sometimes a combination of different types of materials is practiced. For example, type 5 asphalt insulation is applied to primed crushed stone with bitumen impregnation. Then reinforcement material (fiberglass) is placed on the cement screed (3 cm) and grout (1 cm). Type 2 paint insulation is applied on top.
What soils is it suitable for?
The strip foundation has proven itself well on most types of soil. Only peat bogs are definitely not suitable for the construction of the belt; other options should be especially considered .
Rocky or gravelly soils with low groundwater levels are most successful. Loose sands are somewhat worse. The greatest danger is represented by clays and loams, which tend to not allow water to pass through, while at the same time actively absorbing it.
Such soils have significant heaving effects and require large amounts of additional work - the creation of an increased layer of bedding, drainage and insulation of the tape.
Important nodes of a strip foundation
Reinforcement frame
Saving on the main components will easily result in a decrease in performance. The walls may begin to crack and mold will appear in the basement. To prevent this, you need to take a responsible approach to the arrangement of nodes.
Foundation support unit on the ground
This is the bottom-widening base of a pile in a pile-strip foundation. It must have a sufficient area, to determine which you need to know the bearing capacity of the soil. A weight equal to half of this parameter should be applied to 1 cm². Loamy soil with high humidity has a bearing capacity of 1500 g/cm², so when erecting a building on it, it is necessary to provide such a base area that the pressure per cm² is no more than 750 g.
Reinforcement
It is important to correctly calculate how much ribbed reinforcement will need to be purchased for the foundation. An insufficient amount is potentially dangerous and makes the foundation unreliable. It is also irrational to spend a lot of money on excess reinforcement.
Assembly of the first floor floor support on the foundation
Vents in a strip foundation
Even if backfill is used during construction, the floor must rest primarily on the foundation. Otherwise, after several years of use, it may crack or sag. This is due to the movements of the bedding creating shrinkage.
Products
When the design involves a ventilated subfloor, even before arranging the base, you need to make a sufficient number of vents. The distance between them should be 2.5 m. If you do not take care of the vents in a timely manner, their subsequent installation will require significant resources.
Website about foundations, their foundations and frost heaving of soils
Connecting fittings to each other
In addition to overlap welding, it is also possible to overlap reinforcement bars using tie wire. To do this, the rods must be connected with an overlap of at least 30 diameters, and the distance between the centers of such joints must be at least 65 diameters.
The joints of the reinforcement should be staggered so that there are no joints of adjacent bars at the same level.
According to SNiP, at the intersections of the reinforcement, it is also necessary to fasten the rods together with tying wire or ties. It is allowed to knit only 50% of the joints in a checkerboard pattern
This is especially important when knitting reinforcements, when there are not just a lot of such joints, but a catastrophic number and the workers begin to slack. All ends of the rods must be knitted without exception
In seismic areas such as the Krasnodar Territory, all joints must be knitted.
Reinforcement of adjacent connecting structures at corners is the weakest point in reinforcement. Hack workers or simply illiterate workers simply overlap reinforcement bars into a sort of mesh. But corners are not reinforced this way! With such reinforcement, the walls seem to work separately instead of working together, and cracks appear in the corners of the foundation.
Curved elements are used in corners, openings, and edges of structures. According to the rules of both SNiP and the American Concrete Institute, reinforcement can be bent at an angle of 90 degrees on a mandrel of at least 5 rod diameters with a thickness of up to 26 mm; large rods can be bent on a mandrel of 8 diameters. The free bending end of the reinforcement must be at least 12 diameters. You cannot bend reinforcement, one end of which is embedded in concrete. Well, in private construction you won’t find 25 reinforcement, so this is more of a theory.
The hacks find a way to deceive here too - they heat the rods over a fire, autogenous, for easier bending. Some even file with a grinder. As you yourself understand, such reinforcement is no better than laying it in a “mesh”.
Non-buried and shallow foundations
Main features and subtleties of surface foundations
Table of contents
- Basic provisions
- Types of surface foundations
- Features and possible problems of shallow foundations
- Behavior of shallow foundations under the influence of frost heaving
- What to consider when designing and constructing shallow foundations
- Reducing the impact of frost heaving on surface foundations
- Examples of design solutions for shallow foundations
- Conclusion
- Related Articles
Basic provisions
Although foundation design standards state that the depth of the foundation in heaving soils should be greater than the freezing depth, this solution eliminates only the frontal forces of frost heaving, but does not eliminate the tangential heaving forces on the side surface, which are also very large and the load from a light low-rise building cannot influence them. resist. And in the northern regions of the Russian Federation, the standard freezing depth varies from 1.5 to 3.0 m or more. In such a situation, the option of a surface foundation should be considered.
A shallow or surface foundation is one of the simplest and most economical options for lightweight buildings and structures - it has minimal costs for materials and almost complete absence of excavation work. But despite its apparent simplicity, this type of foundation has features that must be taken into account both at the design and construction stages.
Shallow foundations include all types of foundations if the depth of their base does not exceed the standard freezing depth of the heaving soil of the foundation, that is, the foundations are completely located in the zone of seasonal freezing/thawing of soils
This article considers only superficial and practically shallow foundations (depth no more than 20 cm), because if the foundations are deepened, but less than the freezing depth, then they will accumulate heaving deformations year after year without completely returning to their original position after the soil thaws, and their use is absolutely unjustified. If the foundation still has some depth, then it is necessary to backfill the pit sinuses of sufficient width with non-heaving material (medium and coarse sand, ASG. The width of the sinus should be no less than the depth of the foundation) and provide measures to ensure that the foundation slips relative to the ground along the side surface to ensure free subsidence of the foundation after lifting by frost heaving.
Deepening the foundation without taking special measures is not the right decision
It makes sense to use shallow and shallow foundations in the construction of low-rise buildings, dachas, garages, outbuildings, bathhouses, etc. They can be used in the construction of log houses or walls made of cellular concrete, and in the construction of frame-panel houses. Naturally, application is limited to buildings without a basement.
The use of shallow and surface foundations for brick houses is not recommended because walls made of brick and other stone materials are very sensitive to foundation deformations and crack at the slightest displacement (reinforced masonry is more stable, but still very fragile). They should also not be used for two- or more-story buildings due to the heavy load on the base and foundation, and their load-bearing capacity is often severely limited.
Crack in masonry due to foundation displacement
According to the note to clause 6.8.10 SP 22.13330.2016 Shallow foundations can be used for the construction of a reduced level of responsibility and low-rise buildings with a standard freezing depth of no more than 1.7 m. And, for example, the Guide, clause 4.22 states that the freezing depth under the sole a shallow foundation should be no more than 1.0 meters, and under the bottom of a buried foundation no more than 0.5 m.
Regulatory requirements for shallow foundations are given in section 8 of SP 22.13330.2016 “Features of the design of foundations and foundations of low-rise buildings”, which can be downloaded in the REGULATIONS section at this link. This section is required reading if you plan to use such foundations.
According to clause 8.6 of SP 22.13330.2016, when designing shallow foundations on heaving soils, it is necessary to perform verification calculations for heaving deformation (for raising foundations).
Types of surface foundations
Shallow and surface foundations can be of the following types:
- Tape;
- Columnar (these also include “piles” of shallow immersion depth (less than the depth of soil freezing). In fact, these are not piles, but separate columnar foundations since a real pile, by definition, has an immersion depth of at least 4.0 meters) ;
- Slab;
Any of these types of foundations will be considered shallow if its base lies above the standard freezing depth of the heaving soil of the foundation. If the base soil is not heaving, then this classification is not particularly important.
To determine the characteristics of foundation soils, you should contact specialized survey organizations or, as a last resort, use the instructions in this article.
The maximum load-bearing capacity, naturally, will be inherent in the slab version due to the large area of support on the ground, as well as the maximum cost and labor intensity.
Surface slab foundation
Strip foundations (if properly designed) have sufficient load-bearing capacity. This refers to monolithic continuous strips of reinforced concrete, or strips of large blocks with a monolithic reinforced belt along the top and a monolithic bottom slab. Without additional measures, tapes made from FBS blocks do not provide the necessary strength and rigidity.
Shallow strip foundation
Columnar shallow foundations on heaving soils should be used only in combination with a monolithic continuous frame (usually a reinforced concrete system of cross beams), combining them into a single whole, or for completely unimportant structures without a common rigid frame (sheds, storage rooms, verandas, gazebos, etc. . buildings of III level of responsibility). In general, their use is very limited and is not recommended for more or less critical structures.
Shallow columnar foundations
All types of foundations and their features are discussed in detail in this article.
Features and possible problems of shallow foundations
- The main feature of shallow and surface foundations is that they are subject to the frontal forces of frost heaving. And considering that such foundations are usually used for lightweight structures, the load on the soil underneath them is small and cannot in any way withstand the enormous forces of uplifting swelling soil, we can safely say that when the soil freezes, the foundation will move, shift vertically - that is, “walk.” This negative effect can be reduced by insulating the soil, but it is very difficult to completely eliminate.
But a huge advantage of surface and practically non-buried foundations is that after the soil thaws, they return to their original position without accumulating heaving deformations.
- The next feature stems from the first – because. the foundation, and along with it the building, shifts vertically from frost heaving, then the stairs, porches, and extensions adjacent to it from the outside must be adapted to such displacements.
- In the summer (that is, in an unfrozen state), soil layers close to the surface have a much lower bearing capacity than those lying at depth (this phenomenon is explained in the article in subsection “4. Dependence of the foundation depth on the strength of the foundation soils and the load on foundation"), therefore, the bearing capacity of the foundation should be carefully checked by calculations and, if necessary, its area, depth or other measures should be increased.
- As a rule, the foundation has a sufficiently high height above the ground level. This is due to the fact that it needs to be given sufficiently great rigidity and strength, for this you need
Behavior of shallow foundations under the influence of frost heaving
Almost always, frozen soil rises unevenly (the reasons are described in the article on the physics of the heaving process). Uneven heaving affects shallow foundations causing:
- If the foundation is solid and strong enough to bear the loads from the building after the uneven rise of the freezing soil, then it rises and experiences rolls, but remains practically unchanged in shape, i.e. the upper plane of the foundation remains flat, although it tilts or shifts vertically (of course, in fact, the surface bends to a limited extent depending on the rigidity of the foundation). In the spring, after the soil has completely thawed, the foundation will return to its original position, restoring its original shape.
- If the strength of the foundation is not enough, then the foundation collapses - wide cracks and chips of concrete appear. After the soil thaws, the shape of the foundation will not be completely restored.
What to consider when designing and constructing shallow foundations
First, you should study the documents:
- Recommendations for the design and calculation of shallow foundations on heaving soils NIIOSP im. N.M. Gersevanov 1985
- Guidelines for the design of foundations and foundations on heaving soils NIIOSP im. N.M. Gersevanov 1979
- TSN MF-97 MO “Design, calculation and installation of shallow foundations of low-rise residential buildings in the Moscow region” - Moscow 1998 - when studying this document, keep in mind that the Moscow region has a warmer climate than in Siberia and the freezing depth they take is no more than 1, 5 m.
Consider the following key points when designing:
- To ensure that movements of the foundation from frost heaving do not cause damage to the above-ground part of the building (cracks in the walls, broken glass) and generally do not cause any problems in the future (jammed doors, skewed porches, etc.), the foundation must be solid, continuous under the entire building, or better yet and under the porch, and have sufficient rigidity and strength to retain its original shape and not break due to uneven lifting of the freezing soil. To ensure the required strength and rigidity, it is necessary to perform calculations of the foundation and reinforcement taking into account the uneven displacement of the base. It is better to perform calculations for various variants of uneven displacement of the base in a finite element program (for example, SCAD or others); manual calculations will be much more difficult (especially for slab and complex-shaped strip foundations).
An example of the result of calculating the reinforcement of a monolithic strip in the SCAD program
- The presence of a soil-vegetative layer should be taken into account - if the foundation is rested on organic fertile soil, then as a result of the decomposition of organic matter, large settlements of the foundation, extended over time, are guaranteed. In addition, the soil-vegetative layer has a very low bearing capacity and cannot serve as a load-bearing foundation. This weak layer must be completely replaced, usually with a sand cushion.
- The low bearing capacity of the upper layers of soil should be taken into account. Soil layers close to the surface have a much lower bearing capacity than those lying at depth, so the bearing capacity of the foundation should be carefully checked by calculations and, if necessary, its area, depth or other measures should be increased.
- Porches, external staircases and other parts of the building supported on separate foundations must have movable attachments to the main structure, allowing mutual movements of up to 10 cm or more (depending on the degree of heaving of the soil and the depth of freezing) or generally be independent of the main building.
- Measures should be taken to reduce the impact of frost heaving on foundations. For example, insulation of the blind area, side surfaces of the foundation, soil under the building (for heated buildings, use minimal insulation so that heat can partially penetrate into the soil). This will reduce the depth of soil freezing under the base of the foundation and near it, especially effective for heated buildings.
The influence of insulation of the blind area and foundation on soil freezing
Reducing the impact of frost heaving on surface foundations
To reduce the impact of heaving on surface foundations, the following measures are used:
- Replacement of part of the heaving soil under the foundation with non-heaving soil (coarse or medium-sized sand, crushed stone, gravel, ASG, etc.);
- Construction of foundations on a locally compacted base (in rammed/stamped pits, trenches, foundations made of driven blocks) - see TSN MF-97 MO "Design, calculation and installation of shallow foundations of low-rise residential buildings in the Moscow region"
- Application of insulated blind area around the perimeter of the building. More suitable for heated buildings with ground floors;
- Drainage installation around the perimeter of the building, general water reduction on the site;
- Introduction of anti-heaving components into the soil.
For more information on measures to combat frost heaving, see this article.
Examples of design solutions for shallow foundations
I repeat once again - although we are talking about shallow foundations for brick buildings, the use of such solutions is very dangerous, and the consequences of uneven soil deformations cannot be eliminated without dismantling the walls.
Conclusion
Surface (shallow) foundations have their own rather narrow area of application. Their main disadvantage is their susceptibility to frost heaving and shifts in height in winter. Their main advantage, in addition to simplicity and low cost, is that the presence of heaving deformations is known in advance and these deformations will definitely be reversible and not accumulate year after year.
When designing and constructing such foundations, one must take into account many of their features, perform detailed calculations, and think through many details related to the mobility of the foundation, and therefore the entire building/structure.
Related Articles
- Choosing the depth of foundations
- Engineering-geological surveys – mandatory or not?
- What are heaving soils?
- How to determine soil type by visual signs
- Measures to combat frost heaving
- Section Standards
Complex sections of the circuit
If you are planning to build a capital and large-scale structure, then it will most likely require the creation of a complex prefabricated or monolithic foundation. As a rule, such diagrams cannot be contained in one drawing. Therefore, experts in the construction industry strongly recommend developing separate plans for complex areas. Alternatively, you can apply additional centerlines and section designations (if necessary) to the main plan, as well as create large sections on the sheet, having previously made a mark about this. In addition, depending on the degree of section, it is recommended to choose a scale of 1 to 20, 1 to 25, or 1 to 50, in order to get the section and complex structural elements as close as possible.
Construction technology
After all the necessary calculations have been made, you can proceed directly to the construction of a monolithic strip foundation. It will happen in several stages.
Marking and digging a trench
The main preparatory task will be the marking, which is applied directly to the ground and is carried out in strict accordance with the calculations. It’s unlikely that you’ll be able to do everything with centimeter accuracy, but it’s worth striving for.
Now the first step is to free up space for a monolithic strip foundation. The difficulty of this step will depend on whether a basement will be required. If it is not needed, then the place for the structure is simply marked on the ground, and then a pit is dug. You will need to make a small reserve for formwork panels.
If a basement is still required, then when digging a pit, all the earth will have to be removed, and its dimensions will be 2–5 meters larger than the base of the foundation. This is where special equipment comes in handy.
Before you start digging a trench for the foundation, you need to accurately mark
When the soil is removed, all that remains is to level it and compact it. All irregularities after special equipment are eliminated manually.
Sometimes it is recommended to fill the bottom with fine-grained sand, which, being a little damp, compacts well. Such sand is laid in layers, their total height should not be less than 20 cm. On top of the sand you can place a layer of crushed stone another 10–15 cm high. As a result, the entire pillow should be 30–40 cm high.

