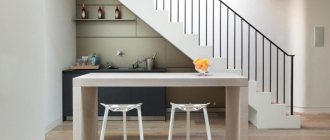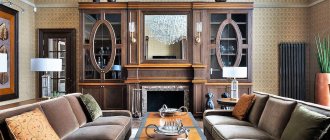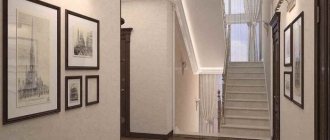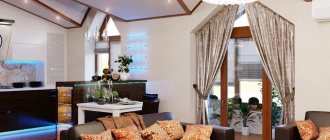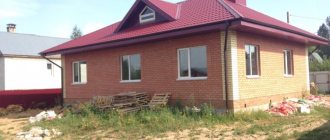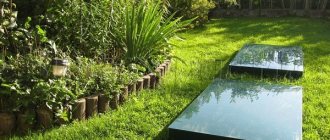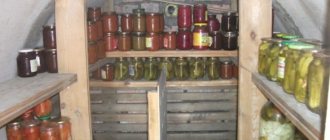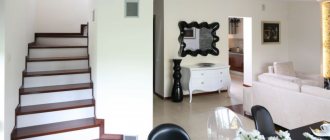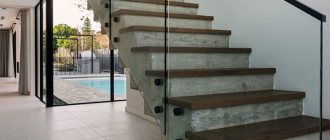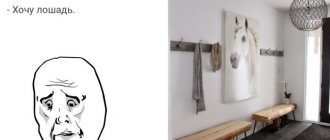In the portfolio of the Fundament Group of Companies you will find amazing ideas for the design of the hall in a private house and apartment. In this article we will present you design projects in different styles for the first and second floors: with an entrance hall, a corridor, a staircase.
Kinds
The most common option is a straight staircase structure with a landing between the flights. This option is not only the simplest, but also the most convenient. Between the flights of stairs there are intermediate platforms, and the flights are equipped with railings.
This staircase looks very beautiful, makes it possible to implement various design ideas, but at the same time requires a high ceiling height.
A compact solution for a small hall is a straight flight of stairs, devoid of intermediate landings and turns. The cost of such a staircase is much lower, but the climb is quite steep. For families with elderly people and children, this option is hardly suitable.
For very small and narrow halls, a spiral staircase will be a salvation. Beautifully fit into a small space, decorated with forging, it looks very presentable.
Unfortunately, such a descent cannot be called absolutely safe. It is not always possible to equip a structure with railings. For disabled and elderly people, such a descent and ascent along a small flight of stairs can turn into a difficult ordeal.
Types of fencing
The main purpose of a fence is safety. At the same time, we must not forget about the aesthetic component. The material for the fencing is chosen in such a way that it combines beautifully and practically with the materials from which the spans and steps are made.
It is welcome if the motifs used in the manufacture of fences duplicate the geometric shapes of the hallway.
For example, for a high-tech or minimalist design with strict line geometry, you need to support the staircase opening using linear elements. On the contrary, smoothly curved railings are in harmony with the arched structures and curved lines of the hall.
One of the trends in today's fashion in architecture is glass structures. Such railings are in perfect harmony with the frameless glass door structure. Glass in an elegant metal frame adds luxury and sophistication to the interior.
Glass is certainly beautiful, but it is not always usable. If there are small children in the family, this can be dangerous. It is better to refrain from such a project.
Location
The design of a particular structure depends on the location of the staircase in the hall.
- Central placement places increased demands on design. Here the staircase is the main accent of the hall, and the most presentable finishing materials are chosen: natural marble, columns and wrought iron railings will add palace splendor to the entire entrance area.
- The parquet on the floor of the hall is supported by the same parquet on the steps, and the railings and balusters are made of the same type of wood as the doors, which are located on both sides of the stairs. A staircase without turning flights, located in the central part of the hall, is made of accent materials;
- The lateral location gives the staircase a secondary role in the interior. The main thing here is the organization of the space of the hall itself. The decoration of the staircase supports the basic concept of the hall style solution. For lateral placement, both traditional straight-line designs with or without turning platforms, and screw ones are suitable. Regardless of the location, great attention is paid to the materials used to make the stairs.
Hall in a private house: 10 photos of interiors with stairs
view album in new window
In the photo: Modern interior with glossy finishes on the floors and walls
Depending on the layout, the chosen style, finishing materials and even the type of lighting, the modern design of a hall with a staircase may look different. The design of a large hall requires even more skills from the interior designer than the design of a small hallway. After all, here you also need to think about the stairs, the volume of the interior, practicality when used by a large family, and ergonomics at different times of the year. And we are sure there is a chance to do everything just perfectly. Below we will show how designers from the Fundament Group cope with these tasks.
Magically beautiful glossy interior with marble floor
view album in new window
In the photo: Beige and white interior with marbled porcelain tiles on the floor and glass railings for the stairs
The elegant interior of the staircase hall in the visualization of the design project above looks incredibly inspiring. Please note that there are three levels: the lower first for the garage, the lower second for the public area and the second floor for the bedrooms, and the stairs have three flights at once.
Elegant Art Deco Chic for a Hall with Stairs
view album in new window
In the photo: Design of a private house with a spacious kitchen-living room and an open staircase hall
One of the pastel interiors from the portfolio of the Fundament Group of Companies with golden accents that are pleasing to the eye. The floor is finished in marble-like porcelain tiles; decorative wallpaper panels and columns in the hall area are added.
Built-in wardrobes and a mirror panel with an ottoman and a console table in a bright interior
view album in new window
In the photo: Snow-white and silver interior with a mirror panel
This interior boasts a mirror panel with a geometric pattern and very spacious clothing storage systems, which, thanks to their laconic design, still remain almost invisible. An ottoman in the center helps the whole family get dressed without disturbing each other.
Hall in the living room area in a country house with a wooden staircase
view album in new window
In the photo: Beautiful interior of a living room with a staircase in a private house
In this house project, the staircase hall became part of the living room, which looks very American. The stucco elements in the ceiling design and moldings in the living room deserve special attention. Pseudo-columns between them, painted in the same shade, were added to the unique olive-colored interior doors.
Luxurious staircase in a country house with dark railings
view album in new window
In the photo: Luxurious living room with formal dining area
The design of the hall in the living room can be different: neutral (as if the staircase does not exist) or accent (where it is given the main focal point in the room). Each option has its pros and cons.
Modern interior design of the hall on the second floor
view album in new window
In the photo: Staircase hall with beautiful wallpaper on the second floor
The modern design option in the hall design looks very stylish thanks to the built-in lighting. Particularly beautiful are projects with illuminated steps, as well as profile lamps on the ceiling, which turn into lighting for staircases and walls. Wallpaper also plays an important role in the design of this hall on the second floor, because it neatly creates a buffer zone between the public space of the first floor and the cozy bedrooms above.
Warm chocolate shades and creme brulee in the interior
view album in new window
In the photo: Interior of an Art Deco style hallway in a private house
A very beautiful and cozy interior that suits a family with traditional family values and a love for a warm, classic palette.
Contemporary concrete-look plaster, contemporary art and a levitating nightstand
view album in new window
In the photo: A narrow and long hall in a cottage in a modern style
Like a studio apartment, the hall in a private house may well have some loft elements. Why not?
Luxurious interior with Venetian plaster and chrome railings in a penthouse
view album in new window
In the photo: Interior design of a hall with a staircase in a penthouse
The design of the hall in the penthouse living room most often becomes part of the living room interior design, as in the visualization above. Agree, the balcony on the second floor turned out to be extremely impressive.
Materials
The modern construction industry produces a huge variety of finishing materials that satisfy the most intricate requests: from classic marble to colored impact-resistant glass for decorating a flight of stairs. Let's take a closer look at these options:
- Natural stone is the oldest material used in construction. The spans of concrete structures on metal reinforcement are decorated with marble or granite tiles with an anti-slip effect. Skillfully carved figured railings and balusters are made from solid this stone or have forged elements. This decoration will add solemnity and create a feeling of luxury. Especially if these stones are used in the decoration of the walls and floor of the hall; This is an expensive finish and will only look appropriate in large areas.
Instead of natural stone, it is advisable to use artificial stone. Its wear resistance is several orders of magnitude higher, and its appearance is indistinguishable from natural. This material has a huge variety of textures and a wide range of colors;
- The most popular are stairs made of natural wood. Wood has the necessary strength and has a centuries-old history of use in construction. Conifers are most often used, as they are durable and create a feeling of warmth and comfort. The wealth of the owners will be emphasized by structures made of more valuable species - mahogany or oak, which, when processed, give a beautiful fiber structure and have a richness of color and texture.
As a rule, railings are also made of wood, and in the case of oak, railings can be made of metal or glass;
- Along with solid wood, wood-shaving and wood-fiber materials . They are finished with natural wood veneer, which significantly reduces the cost of such stairs, but they have less wear resistance;
- A plastic material for stairs in terms of design is metal . A metal staircase can be given any most intricate shape. Color solutions have no restrictions. The strength of the structure is the highest. Metal goes well with any material used in the interior decoration of the hall: glass, stone, brickwork and simple plaster.
A laconic metal staircase will fit in the smallest room and can become the central element of the hall exposition, being decorated with elegant railings;
- An innovative approach was the use of laminated glass for steps and railings . This gives lightness and weightlessness to a fairly durable structure, but not everyone likes to walk on transparent steps. Much more often, glass fences are installed.
Difficulties in choosing a design
When choosing a staircase, you need to consider how much free space is available. After installing the structure, there should be room for comfortable movement around the apartment. Even if you decide to make the staircase the heart of your home, do not forget that the furniture in the hallway or other room should also be placed somewhere. For example, a comfortable sofa or a pair of armchairs in the hall will raise the status of the room. If space allows, you can fit: a bookshelf, a wardrobe, a dressing table.
A staircase with wooden railings and a metal base will fit perfectly into a large space, while leaving room for furniture Source yastroyu.ru
General rules for choosing stairs:
- Take measurements of the room space: height, length and width of the room.
- Visit a building materials store and look at possible finishes for walls, ceilings and floors.
- Draw up a project plan for the design of the stairs and the room as a whole. You can draw a drawing by hand on paper or create a 3-D design on a computer.
- Let's move on to finding a suitable design on our own or invite a specialist and show him your sketches. Agree on what kind of staircase you want and what you should end up with, or show the finished photo from our photo gallery below.
The black and white color scheme sets the tone for the entire room; the convoluted design of the structure looks harmonious in a classic interior. Source www.decordev.com
To make it easier for you to decide on a staircase for the corridor, we will now consider what types of structures there are, their classification:
- screw (rounded) - do not take up much space, compact, steps are arranged in a spiral;
- marching ‒ rotation angle of 90⁰ or 180⁰ (with an additional platform), the classic version of the design is considered the most convenient to use;
- modular - can be with trapezoidal or other shaped steps, U-shaped and L-shaped;
- “floating in the air” - on bolts, on bowstrings, on stringers (a more economical option compared to others, because less materials are used).
Features of the hall with stairs
The finishing decoration should be harmoniously combined with the staircase in the hallway. After all, the first thing a guest or the owner sees when entering a room is? this is a corridor or hall. The staircase design can be of two types: it occupies the main space of the room, and a compact version without accent elements.
Design tips:
- In a small hallway, it is wise to use the space under the stairs: niches, drawers, shelves.
- Think through everything down to the smallest detail: where the doors will be located, is there enough space to open them completely. On the second floor, the doors can be replaced with an arch.
- The hallway space can be expanded with the help of a large mirror and light shades of the walls and ceiling.
- The finishing decoration of the walls should be perfectly combined with the color scheme of the staircase; it is better to choose one shade for decoration.
- We choose the flooring to match the staircase or organize the base of the structure into a specific area. It all depends on imagination and wishes. The following materials are suitable for the floor: tiles, porcelain stoneware, carpet, parquet, linoleum.
- Choosing the right lighting. For large structures, chandeliers of the same size are suitable. For small spaces? calm lamps, without unnecessary decorations and pathos.
- In the classic design of an Italian-style room, fur carpets covering the steps will look appropriate. This little trick can add 100% comfort.
Design of a hallway with a staircase in Italian style
Severity, naturalness, luxury and laconicism are popular combinations of Italian style. If you decide to create a staircase in Italian style, natural materials will come to the rescue. Italy is a country of contrasts, but still, when decorating a room, citizens of this country give preference to the functionality and comfort of the room.
The beauty of an Italian style staircase is in its sophistication; the room immediately becomes more elegant and filled with Source 4houzz.com
A few rules for designing a hallway with an Italian-style staircase:
- Material: natural solid wood, valuable species. Metal structures with thin forged railings are used less frequently.
- Color range: sugar, walnut, oak, cappuccino, mahogany, brandy, brown, merbau, walnut, wenge.
- Shape: the staircase is massive, takes up a lot of space, can be of any shape, but must have a giant scale.
- Decorative elements - coziness and comfort in a “rich” way. Venetian frescoes and mosaics on the wall, paintings in the Provence or Baroque style, ancient sculptures and figurines located at the base of the stairs or in the spaces between the stairs will look good with a bulky staircase.
- Lighting: Large oval or round windows are desirable. Italy is a sunny country, this is what determines the light factor. If there is not as much natural light as you would like, it would be appropriate to hang chandeliers in the classical style (crystal, lampshade) or sconces in the Art Nouveau style (minimum elements, maximum light).
An exquisite staircase with imitation columns adds harmony to the entire room. Source dekormyhome.ru
High ceilings, arches and the smell of natural wood will give the atmosphere of an Italian house. An Italian staircase is a highlight for any room. If the size of the room allows you to install a structure of this style, be sure to take advantage of it. An Italian staircase will delight the eye for decades due to the high strength and durability of the materials. It is also necessary to note that wood is an environmentally friendly material, it is not at all toxic and safe. If there are small children in the house, there is no better choice of stairs.
A massive and durable staircase made of precious wood looks luxurious with large oval windows Source www.houzz.com
Lighting
Proper lighting of the hall staircase is one of the most important requirements. By definition, the hall should be brighter lit. This allows you to make its space the main one in the interior. Spotlights are built into the ceiling above the staircase structure along the entire length of the span. Wall lighting fixtures located along the flight of stairs also look beautiful.
It is desirable that the lampshades of the sconces be designed in the same style as the central chandelier of the hall.
Illumination of steps with LED bulbs and strips creates a magical, fairy-tale atmosphere in the house. In particular, such lighting is suitable for glass steps. If there is a window on the turntable, it provides natural light and makes the space visually wider.
In this case, a beautiful house plant in a pot of a suitable style is appropriate on the site.
Space under the stairs
The traditional staircase design occupies a fairly large space, and niches appear under the flights, which can be successfully used in the design of the room.
- In halls with a classic renovation, the niches are finished with the same materials as the walls of the entire corridor. An arch is arranged in a low space and a couch and a table with a sconce or floor lamp are placed. The central partition in such a niche can be decorated with photo wallpaper and a chest of drawers can be placed. For better illumination of the space, in addition to lighting, pasting with bright wallpaper to match or contrasting canvases is used;
- In European style, the space under the stairs is used as an additional bedroom for temporary accommodation;
- A small cottage requires a lot of storage space. A system of cabinets and drawers for household items is built under the flight of stairs. Sometimes such additions are installed under each step.
TOP 20 most fashionable trends: interior design ideas
view album in new window
In the photo: Hall design in art deco style
In this article, we invite you to consider several important interior design trends that often do not apply to a specific layout or style. Let's start!
Designer focal cascading chandeliers
view album in new window
In the photo: Design project of a hall in neoclassical style
An excellent example of a designer neoclassical interior!
Wall decoration with painted moldings
view album in new window
In the photo: Decorating the walls in the corridor with moldings
A laconic finishing option with a European mood.
Tall interior doors with crowns
view album in new window
In the photo: Beautiful interior of a long corridor in neutral colors
A chic solution for an exclusive interior!
Combined floor finishing with two types of marble
view album in new window
In the photo: Design of the hall in the apartment 2021
A fashionable finishing option for luxury interiors of hallways in apartments and private houses.
Mirror panels with integrated sconces
view album in new window
In the photo: Black interior of the hall in the apartment
The gold of the integrated sconces blends organically with the gloss of the mirrors.
Metal inserts in wall and ceiling design
view album in new window
In the photo: Elite renovation and interior design of the hall
Such complex finishing will make any interior luxurious.
Stained glass for interior doors, wardrobes and ceiling niches
view album in new window
In the photo: Beautiful stained glass glazing in the interior
Stained glass windows perfectly complement classic European interiors.
Arched openings with wide wooden slopes
view album in new window
In the photo: Bright interior with beautiful furniture
Arched openings make hallways and corridors more free to move around.
Finishing with soft panels up to the ceiling for an ottoman
view album in new window
In the photo: Attractive wardrobe in the hallway
This type of decoration helps make any interior more comfortable. Beautiful, isn't it?
Profile lighting systems for ceilings
view album in new window
In the photo: Stylish color scheme in the interior of the apartment
Such lighting makes it possible to achieve maximum efficiency of each lamp.
Combining the hall with the living room and dining room
view album in new window
In the photo: Open plan apartment
Open floor plans are a real trend this season!
Narrow console tables and hanging cabinets
view album in new window
In the photo: Stylish and fashionable designer furniture
Hallway wall designs can be especially glamorous if you use mirrors and moldings. Console tables and floating bedside tables are perfect for them.
Mirror panels with bevel cutting
view album in new window
In the photo: Designer decoration of walls and ceilings
Any mirror panel will look great in the interior of a small corridor. Pay attention to the design of the ceilings in the hall in the visualization above!
Designer interior doors to order
view album in new window
In the photo: Design project of a hall in an apartment in black
Custom-made doors allow you to create the most spectacular interior.
Round mirror over console table
view album in new window
In the photo: Round mirror in the hallway
Have you already noticed that round mirrors are becoming more and more popular?
Light colors with lots of white
view album in new window
In the photo: StarBurst mirror in the hallway
White color allows you to create a feeling of excellent lighting in a room without windows.
Venetian mirrors with patination and openwork cutting
view album in new window
In the photo: Venetian mirror in the hallway
And Venetian mirrors will add chic and luxury to any hallway.
Sliding glass doors with glazing to the living room
view album in new window
In the photo: Beautiful interior of the hall with an entrance hall
In corridors and hallways, sliding doors are more practical than swing doors.
Oval ottomans in art deco style with metal rim at floor level
view album in new window
In the photo: Mirror panel with unusual sharpness
These rounded ottomans have captured the minds and hearts of interior designers around the world!
Styles
To create an aesthetic composition of the entrance area with a staircase, you need to select structural and finishing elements of the same architectural style. For example:
Owners of huge halls can afford luxurious flights of stairs made of marble or granite in a classic style.
The walls of the hall and the inter-span area are decorated with the same columns, and the fence supports the same stucco pattern. Opposite the entrance on the first landing there is a huge mirror in a matching frame, a valuable painting or a window beautifully draped with fabric. Restraint and sophistication of the classics with a staircase made of wood or metal will emphasize the nobility of the interior;
- The modern dimensions of the halls perfectly match the decor in the style of minimalism. Metal, high-strength plastic or glass create functional structures and do not clutter up the space. An art deco staircase will require expensive, high-quality materials. Illuminated glass and the golden color of metal stairs are emphasized by laconic metal lamps;
- Chrome staircase railings, plastic or glass steps, chrome trim on the front door, metallic fabrics for decoration - these are all signs of high-tech style;
- Concrete and reinforcement will organically fit into the interior of industrial design;
- The spiral staircase with its curved lines is created for the Art Nouveau style. The window frames of the hall, door frames and railings are made of the same type of metal with the same ornament.
Photo gallery
A marble staircase with forged curls is a decoration for any hall Source odome.net.ua
A winding staircase with gold elements adds luxury to the room Source www.pinterest.com
The combination of a wooden staircase and appropriate lighting can transform and enliven a room Source dekormyhome.ru
Large elements of a wooden staircase, in combination with wooden panels on the ceiling, will give the room an Italian style Source dekormyhome.ru
A staircase in Art Nouveau style with additional landings is an excellent solution for space Source www.pinterest.com
The green staircase made of solid wood looks harmonious with the forged gold frame of the mirror in the Italian style Source odome.net.ua
For large apartments, a staircase lined with marble tiles is suitable Source five.vn
The staircase in the hall should not be boring; the elite design in the Italian style is proof of this Source yandex.ru
An excellent solution for a small apartment or house - a non-standard wooden staircase Source dekormyhome.ru
The classic design of a snow-white staircase looks great with walls decorated in blue Source yandex.ru
Types of stairs
In a hallway with a staircase, it is the staircase that is the main piece of furniture and often has to be taken into account when choosing a stylistic direction. It performs not only a functional, but also a decorative task, so it’s worth understanding the types of staircases:
Screw
This option is the most popular due to its compactness (occupied area is about 1.5 sq.m.). The spiral staircase looks attractive, is attached in a variety of ways and can be combined with any modern or classic style.
The design has one drawback: it is not very convenient to move and lift furniture on it, and it is difficult to select the railings.
Straight
The marching design is the simplest option. The number of marches varies depending on the height of the house. The straight ladder is easy to climb and easy to install. Fits well into Scandinavian, classic, eco-style and country.
The only drawback is the large footprint, but the space under the stairs can be most useful if properly organized.
Monolithic on a stringer
The peculiarity of such a staircase is that there is only one load-bearing beam (stringer), due to which the structure can have a variety of shapes (from straight to zigzag). This option will fit into any style and will make it possible to use various materials to finish the surface of the steps.
The disadvantage is that it takes up a lot of space on the floors that it connects.
On the Bolts
This option is the most expensive, since the steps are made only of metal and are attached directly to the wall surface. However, such a staircase does not clutter the room and can be easily repaired and dismantled. A staircase with rails will fit perfectly into an interior in a high-tech or minimalist style.
Hanging
The design is similar to a ladder on rails, but in this case the steps are not connected to each other, but are fixed on special hanging rods on one side and rails on the other. Suitable for loft, hi-tech and minimalist styles.
At the same time, the surrounding space should be as organic as possible, since it will be visible from all sides.
A hall with a staircase looks unusual and fascinating, provided that the design and style of the structure itself and the surrounding space are chosen correctly.
Design of a hall with a staircase in a classic style
Preference is given to natural materials: durable solid wood (valuable species), laconic marble, exclusive granite. The shape is often chosen straight, with a 90° turn;
Color: calm shades, most often white and black. If the staircase is made of wood, it is oak, grenadile, amaranth, bocotta, mahogany.
Decorative elements: forged railings (artistic forging), skillful wood carving (manifested in the form of curlicues and complex ornaments). The base of the staircase can be decorated with the silhouette of a lion or eagle.
The following will look harmonious with the staircase design: Byzantine frescoes, ancient paintings, mirrors in forged frames. They can be hung on the wall along which the steps are located.
Porcelain or bronze statues look good near the stairs, at the very beginning. They are the personification of the ethnicity of the 16th and 17th centuries - the very origins of the origin of this style. These include: the goddess Aphrodite, Venus de Milo, Saint Gregory, the biblical hero David, and the pensive Auguste Rodin.
A staircase in a classic style is perfect in itself. The presence of a sculpture nearby will only emphasize the subtle taste of the owner of the room and will not leave anyone indifferent.
Don’t forget about lighting: classic design loves large spaces with a lot of natural light. If the room is small and there are no windows at all, be sure to add several lamps: wall sconces with imitation candles, lampshade floor lamps at the end and beginning of the flight of stairs, ceiling crystal chandeliers.
Hallway interior with staircase in Art Nouveau style
One of the most popular styles of the 21st century is modern. It includes a balanced combination of luxurious interior elements at a low cost. Everyone can afford modernity; you just need to make an effort and develop a 3D version of the renovation work in the room.
Compared to the classics, modern saves the budget thanks to the use of other materials for the manufacture of stairs. Let's consider the basic rules of this style:
The staircase can be made of plastic, metal, concrete, glass, nickel or chrome. Also, this style does not exclude wood covering. You can make steps from wood and add railings from another material to them - this will be a little more economical. Wood in this case is inexpensive species (cherry, maple, larch).
Weightless stairs will suit the modern style. The design includes “floating” steps, attached without visible power elements to the wall or on rails.
This style does not like grandeur, so there is a minimum of decor. For a highlight, just add lighting to the staircase. The lamps are placed on several steps, along the edge of each of them (you can use neon lighting). If this option is not suitable, hang a couple of modern sconces (wrought iron frame and a simple lamp) next to the stairs.
Color range: white, gray and all shades of metal. Think about what kind of wallpaper will be on the wall; it is better to choose neutral ones, with a calm pattern or without it at all.
Staircase shape: curved, wavy, straight.
The main thing in this style is to maintain a balance of sophistication and simplicity. For finishing work in the room, choose laconic lines and geometric patterns. Bulky paintings and wall hangings will definitely be superfluous.
Hall with staircase in high-tech style
Fans of science fiction and fantasy will definitely like the high-tech. This style borders on modernity, but it is brighter and riskier in its content. Distinctive features are the boldness and contrast of the relationships of modern designs. A high-tech staircase is no exception; let’s consider the basic requirements for it:
Materials: high-strength glass, metal, plastic, chrome, nickel. Most often, the staircase is made from a combination of several materials.
Color range: rich gray, silver, metallic, white.
Shape is the design of complex geometric structures: curved and wavy or rounded into several curls. High-tech also provides non-standard, trapezoidal steps “floating” in the air.
Everything is done so that the owner feels like the hero of a science fiction film.
Decorating the walls in this case is only an addition, but the emphasis is on the design of the staircase itself. When choosing wallpaper, it's good to stick to simple horizontal or vertical lines.
It is better to choose wall lighting. The design of a hallway with a high-tech staircase is always a subtraction of space and a wide scope of design. In such a room, its functional qualities are relegated to second place.
What are the distinctive features of this style? reliability, modernity, uniqueness and aesthetics. When choosing paintings and other small decor, it is recommended to focus on pop art themes. When choosing an abstraction, monitor the filling of the room so that there is no overload of free space.
One high-tech staircase is already the center of everyone's attention.
Design of a hallway with a staircase in Italian style
Strictness, naturalness, luxury and conciseness are popular combinations of Italian style. If you decide to create a staircase in Italian style, natural materials will come to the rescue. Italy is a country of contrasts, but still, when decorating a room, citizens of this country give preference to the functionality and comfort of the room.
A few rules for designing a hallway with an Italian-style staircase:
Material: natural solid wood, valuable species. Metal structures with thin forged railings are used less frequently.
Color range: sugar, walnut, oak, cappuccino, mahogany, brandy, brown, merbau, walnut, wenge.
Shape: the staircase is massive, takes up a lot of space, can be of any shape, but must have a giant scale.
Decor elements: coziness and comfort in a “rich” way. Venetian frescoes and mosaics on the wall, paintings in the Provence or Baroque style, ancient sculptures and figurines located at the base of the stairs or in the spaces between the stairs will look good with a bulky staircase.
Lighting: Large oval or round windows are desirable. Italy? a sunny country, this is precisely what determines the light factor. If there is not as much natural light as you would like, it would be appropriate to hang chandeliers in the classical style (crystal, lampshade) or sconces in the Art Nouveau style (minimum elements, maximum light).
The atmosphere of an Italian house will be given by high ceilings, arches and the smell of natural wood. An Italian staircase is a highlight for any room. If the size of the room allows you to install a structure of this style, be sure to take advantage of it. An Italian staircase will delight the eye for decades due to the high strength and durability of the materials.
It should also be noted that wood is an environmentally friendly material, it is not at all toxic and safe. If there are small children in the house, there is no better choice of stairs.
Hallway interior with staircase in Art Nouveau style
One of the most popular styles of the 21st century is modern. It includes a balanced combination of luxurious interior elements at a low cost. Everyone can afford modernity; you just need to make an effort and develop a 3D version of the renovation work in the room. Compared to the classics, modern saves the budget thanks to the use of other materials for the manufacture of stairs. Let's consider the basic rules of this style:
Elegance in simplicity, a cozy and comfortable staircase in the Art Nouveau style is very functional and aesthetically pleasing Source dekormyhome.ru
- The staircase can be made of plastic, metal, concrete, glass, nickel or chrome. Also, this style does not exclude wood covering. You can make steps from wood and add railings from another material to them - this will be a little more economical. Wood in this case is inexpensive species (cherry, maple, larch).
- Weightless stairs will suit modernism. The design includes “floating” steps, attached without visible power elements to the wall or on rails.
- This style does not like grandeur, so there is a minimum of decor. For a highlight, just add lighting to the staircase. The lamps are placed on several steps, along the edge of each of them (you can use neon lighting). If this option is not suitable, hang a couple of modern sconces (wrought iron frame and a simple lamp) next to the stairs.
- Color range: white, gray and all shades of metal. Think about what kind of wallpaper will be on the wall; it is better to choose neutral ones, with a calm pattern or without it at all.
- Staircase shape: curved, wavy, straight.
The metallic shade of a staircase in the Art Nouveau style is always modern, laconic and beautiful Source 4houzz.com
The main thing in this style is to maintain a balance of sophistication and simplicity. For finishing work in the room, choose laconic lines and geometric patterns. Bulky paintings and wall hangings will definitely be superfluous.
The harmonious combination of glass and wood in a staircase with floating Art Nouveau steps looks truly modern Source www.houzz.com
