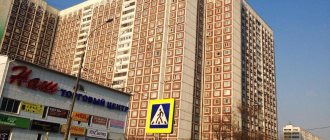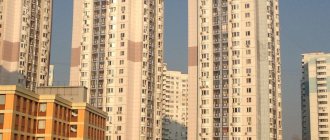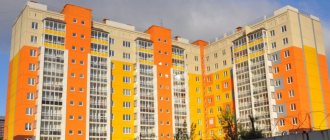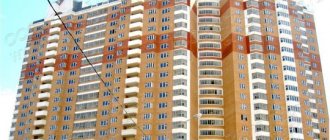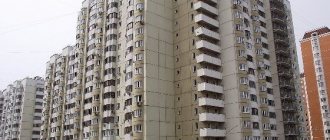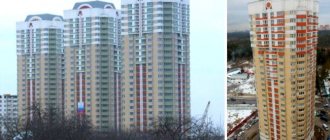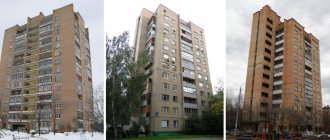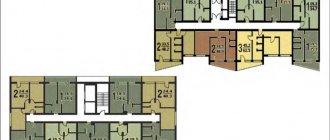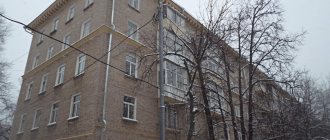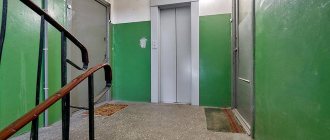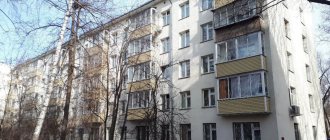Reasons why you need to approve redevelopment in a P-43 series house
- You will not worry or shake when inspections from the Moscow Housing Inspectorate, from the management company, in the event of a conflict between neighbors, or in the event of an accident - from construction experts from the insurance company - come to you.
- Your apartment is 2 million more expensive than a similar one on the real estate market. At the same time, all potential buyers, “mortgage holders” and especially attentive and cautious buyers inspecting the legal cleanliness of the apartment will be yours. And this is about 50 percent more buyers.
- The speed of selling an apartment or non-residential premises increases several times.
- The possibility of taking out a loan against real estate in the event of unauthorized redevelopment is zero.
- The completed redevelopment with the received package of documents is for the safety of you, your loved ones and your housemates. You are sure that there is no damage to the structure of the house and that all repairs comply with building codes.
- Have you invested a lot of money in renovations and have not received permission for redevelopment? This step is probably not prudent!
P 43-16
Thermal chambers allow you to place the following equipment: valves, stuffing box expansion joints, drainage and air devices, instrumentation and other equipment. Branches to consumers and fixed supports are also installed in the chambers.The main areas in which thermal cameras are used are civil, housing and engineering construction. The high strength of these reinforced concrete products makes it possible to protect underground communications from adverse environmental factors, vibrations from vehicles passing over the pipeline, soil pressure, corrosion, as well as from unauthorized or accidental entry of humans and animals. Reinforced concrete chamber floor slabs P 43-16 have increased strength and waterproofing.
Thermal chambers are immersed to a maximum design depth of 4 m. The depth of the top of the chamber floor is assumed to be at least 0.3 m. To drain random water along the bottom of the chambers, a slope with a cement-sand screed is created, directed towards the pits. In damp soils, accompanying drainage is laid along the heat pipeline line so that the groundwater level does not rise above 1 m from the bottom of the chambers.
Reinforced concrete chamber floor slabs P 43-16 in accordance with series 3.903 KL-13 “Heat supply. Prefabricated reinforced concrete chambers on heating networks are made of hydraulic concrete of class B22.5 in terms of compressive strength. The tempering strength of concrete is taken to be no lower than 70% of the design strength. The concrete class for frost resistance is assigned to F150, and for water resistance - W4.
Reinforced concrete slabs for chambers P 43-16 are reinforced with welded mesh and frames made of hot-rolled steel rods of classes A-I, A-II and A-III. For ease of installation of prefabricated products, lifting loops are made of smooth reinforcing steel of class A-I. The production of meshes and frames is carried out by contact spot electric welding. All embedded parts have a 150 mm thick anti-corrosion zinc coating.
Reinforced concrete chamber floor slabs P 43-16 are highly responsible structures; the reliability and stability of the operation of communication networks and equipment depends on the quality of their manufacture. Therefore, the standards provide a number of technical requirements for the manufacture and appearance of products. For example, only small shells are allowed on the surface of products, the diameter of which should not exceed 10 mm, and no more than one shell is allowed per linear meter.
Reinforced concrete floor slabs for chambers P 43-16 must be manufactured in strict accordance with the dimensions specified in the project drawings. Permissible deviations from the design dimensions should not exceed: ±10 mm – in the length, width and height of products; ±5 mm – in thickness; ±5 mm – according to the thickness of the protective layer.
Reinforced concrete floor slabs for chambers P 43-16 are stored and transported in stacks no more than 2 meters high, ensuring stability and compliance with safety requirements. Each product is placed on two wooden pads with a thickness of at least 30 mm. Gaskets must be installed at the same distances from the ends of the elements as the mounting loops.
You can not only order reinforced concrete chamber floor slabs P 43-16, but also consult with our specialists and select the required designs of reinforced concrete products. In our sales department you can find out and clarify the price of reinforced concrete thermal chambers in advance and calculate the total cost of the order. You can buy prefabricated reinforced concrete chambers on heating networks and consult on general issues of purchase and delivery by calling: St. Petersburg , Moscow: (495) 646-38-32 , Krasnodar: (861) 279-36-00 . Company operating hours: Mon-Fri from 9-00 to 18-00. carries out delivery of prefabricated reinforced concrete chambers of heating networks throughout Russia directly to the customer’s site or to the construction site, if the infrastructure allows.
For questions regarding the installation of reinforced concrete thermal chambers, please contact us by phone.
Description of the house
| Planning solution | Corridor-type panel residential buildings (towers) with 1, 2, 3-room apartments |
| Number of storeys | 16 floors |
| Height of living quarters | 2.64 m |
| Technical buildings | Basement and technical floor for placing utilities |
| Elevators | Passenger and freight elevators |
| Constructive solution | Wall system. External walls - 1-layer expanded clay concrete panels 350 mm thick. Internal load-bearing walls are reinforced concrete panels 180 mm thick. The partitions are gypsum concrete, 120 mm thick. Floors – solid reinforced concrete slabs 140 mm thick |
| Heating | Central Water |
| Ventilation | Natural exhaust, through ventilation units in the bathroom and kitchen |
| Water supply | Cold and hot water from the city network |
| Other | Garbage chute with loading valve on the interfloor landing |
Design features of the series and facade finishing
The design of houses P-43 has a meridional orientation. The external walls of buildings of this modification are single-layer expanded clay concrete panels 35 cm thick, the internal walls are reinforced concrete panels (18 cm), and the partitions between rooms are made of gypsum concrete (12 cm). The function of floors between floors is performed by solid reinforced concrete slabs 14 cm thick. The roof is flat and equipped with an internal drain. Above the 16th floor there is a technical attic where engineering communications are located. The facades of P-43 are recognizable by their light green and white trim.
The sections have two elevators, one of which is a 500 kg cargo-passenger elevator, the stairs are smoke-free and have exits to fire-proof loggias.
The disadvantages of housing in P-43 include the unsatisfactory quality of some interpanel seams and poor thermal insulation of external walls. The latter, however, can be eliminated by insulating the facade of the house using modern materials and technologies.
Prices for approval of redevelopment in a P-43 series house
| Redevelopment in a P-43 series house | Price for approval | Request for an individual calculation | ||
| Project and technical report | Getting permission | Receipt of the Act, BTI and extract from the Unified State Register | ||
| Redevelopment of an apartment without affecting the load-bearing structures | from 20,000 rub. | from 30,000 rub. | from 60,000 rub. | Get a commercial offer |
| Redevelopment of non-residential premises without affecting load-bearing structures | from 40,000 rub. | from 100,000 rub. | from 100,000 rub. | Get a commercial offer |
| Redevelopment of an apartment with an opening in the load-bearing wall | from 100,000 rub. | from 60,000 rub. | from 60,000 rub. | Get a commercial offer |
| Redevelopment of non-residential premises with an opening in the load-bearing wall | from 120,000 rub. | from 100,000 rub. | from 100,000 rub. | Get a commercial offer |
Features of apartment layouts
On each floor of the section in P-43 there are eight apartments with the number of rooms from one to three. The one-room apartments P-43 have combined bathrooms, while the remaining apartments have separate ones. Ventilation hoods have outlets in the bathroom and kitchen.
High-rise buildings of the P-43 tower type are distinguished by an increased kitchen area (compared to the previous modification of P-4 houses) and loggias, more spacious apartments in general, and isolated rooms. These characteristics make housing in P-43 in demand on the secondary real estate market.
Layout of a two-room apartment type B
Before redevelopment
Options for redevelopment of a two-room apartment in a house of the P-43 series
Options for redevelopment of a two-room apartment in a house of the P-43 series
Options for redevelopment of a two-room apartment in a house of the P-43 series
general description
Houses of the P-43 series are tower-type buildings with one entrance, sometimes the series is designated as P-43/16 (by the number of floors). Compared to its predecessor (P-4), the area of apartments and kitchens and the height of the ceilings were increased.
From a design point of view, the P-43 series allows for quite a lot of redevelopment without affecting the load-bearing walls. The advantages of panel houses of this type also include isolated rooms and the presence of a freight elevator.
In 1985, the construction of panel houses of the P-43 series was stopped due to the advent of the P-44 series, in which there are four-room apartments, and the layout of three-room apartments was also improved. Panels for the production of houses of this series are no longer produced.
The disadvantages of P-43 houses include not very good thermal insulation of external walls and low quality of interpanel seams (in some houses).
These houses were not built in the regions of Russia.
Coordination of a separate entrance device in a P-43 series house
Approval for the installation of a separate entrance is required when converting residential premises into non-residential premises, as well as when installing an additional emergency exit. This process is considered one of the most difficult to coordinate, since in this case it is necessary to obtain the consent of all owners of a residential apartment building to carry out such work. Also, in order to determine the possibility of constructing a separate entrance, an examination is carried out, on the basis of which specialists give an answer about the technical feasibility/impossibility of constructing an opening in the facade wall. Based on a positive technical conclusion, design work is carried out to construct and strengthen the newly constructed opening.
Detailed information about matching a separate input device can be found here: Go
Apartment layout P-42. Repair in P-42.
Typical panel houses of the P-42 series include sixteen-story “towers” that have one entrance and corridor-type apartments (the P-42 series does not provide one-room apartments, there are only two-room, three-room and four-room apartments). Particular attention should be paid to the layout of the standard series P-42: the house has a rather complex configuration in plan, due to which the façade of the building is enriched with original architectural solutions.
The P-42 series is the twin of the P-43 series. The buildings of these two series have a similar appearance; exactly the same building materials were used in their construction. Their main difference is in the placement of housing: the houses of the P-42 series have apartments with two, three and four rooms, and the houses of the P-43 series have one, two and three rooms. From the outside, House P-42 differs only in that it has separate balconies, while House P-42 has double balconies.
The external walls of the P-42 house are 35 centimeters thick and made of expanded clay concrete. The walls are lined with large rectangular tiles. The color is usually white with light green. Houses of this type are characterized by central water heating. The layout of the P-42 house is very convenient. The first floor is residential. The ceiling height is 2.64 meters. Balconies are present in all dwellings; in four-room apartments there are two. In addition, in the house of the P-42 series, the layout of apartments with four rooms provides for the presence of two bathrooms, which is a distinctive feature of this series. There are two elevators installed in the entrances: one passenger elevator designed for 320 kg, the second a cargo-passenger elevator designed for 500 kg. Smoke-free staircases are located at the ends of the common inter-apartment corridor and have access to two fire-resistant balconies. On the interior platform there is a garbage chute with a loading valve.
If you need apartment P-42 repairs, then the ideal solution would be to seek help from qualified specialists. Our company has been well known in the construction and renovation market for more than 15 years, and all this time we have been able to do an excellent job with renovations and implement all customer ideas or offer options that are ideally suited for each apartment. Our customers are always satisfied with the quality of the services provided by our company and the work done by our specialists. Over the years of work, we have accumulated enormous experience, we have more than a dozen renovated apartments in the P-42 residential building, so we are familiar with every corner of the layout of this series, and we are ready to carry out high-quality repairs of any complexity in the shortest possible time. An individual and high-quality approach to each case, full compliance of our completed work with your expectations, fair cooperation and consideration of all client requirements are priorities. We can say with confidence that by ordering P-42 repairs from us, you will not only enjoy a comfortable life in a cozy, renovated apartment, but you will certainly want to recommend us to your family and friends!
