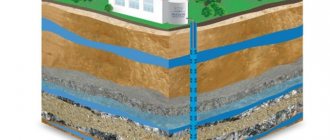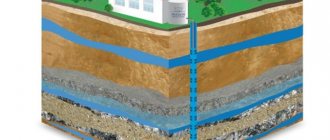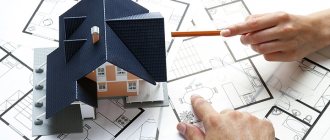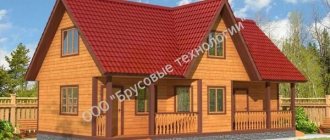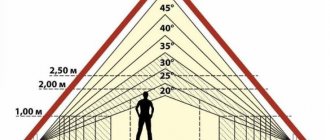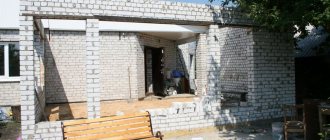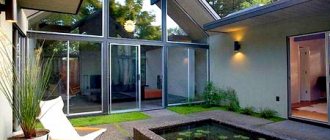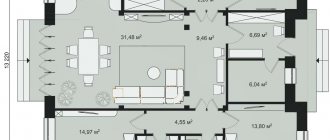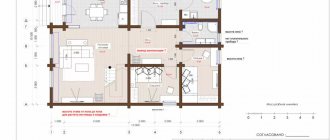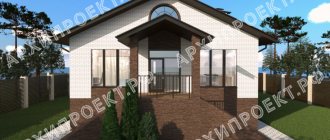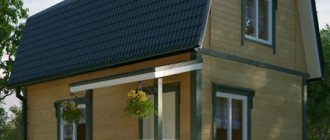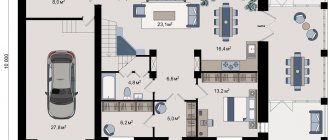For many people, a country house is something like a cherished dream - the prospect of taking a break from the bustle of the city in a cozy corner seems quite rosy. Moreover, you want not only to purchase a ready-made building with a landscaped garden plot, but to create the estate of your dreams, in which all your wishes regarding design and layout will be correctly embodied. There is only one thing left to do - transfer your ideas to paper, and only then, having drawn up a house project and determined its location on the site, bring it to life (engage in the actual construction of the house). If regarding the second point, by definition, there can be no doubt about the need for third-party help - even if you are a professional builder, you will not be able to build the right mansion yourself, but the costs of hiring an architect can be eliminated. How can design and construction be made cheaper? Yes, it’s very simple - it’s quite possible to do the work yourself, even without any special skills in creating a private house project. Designing a house (drawing it on paper schematically) is actually not that difficult!
What should you consider when designing your own home yourself?
The most important thing is that the house construction project you develop is created based on the following principles:
- Multiple functionality - that is, the house built according to this project will be convenient and practical in all respects. A do-it-yourself house design should be no worse than an architect’s;
- Simplicity of design - it will not be difficult to design a house only if it does not involve any frills. The creation of some particularly complex project, the implementation of which will require a huge amount of creative delights, is highly discouraged for a person who does not have a special education, because some fundamentally important things may not be taken into account;
- Aesthetics - of course, a country house should look beautiful and please the eyes of its owners. The design of a reliable house should also be spectacular!
Remember - if the project is created taking into account these principles, then it will be very good in life. Again, we are talking about a rather primitive independent structure - an amateur would not design a premium-class cottage. Only an architect should be involved in designing houses of this level - beginners here very often make mistakes.
Geological exploration of the house site
Where does “do-it-yourself home project work” begin? First of all, when working on a house project yourself, it is necessary to conduct a geological exploration of the site - assess the nature of the terrain, soil and find out the groundwater level. The best time of year for this is spring, then their level is as high as possible and it is possible to determine this indicator with maximum reliability. It is very important to do this based on the fact that this indicator is of greatest importance when laying the foundation of a private house.
To determine the depth of groundwater, we recommend contacting a specialist
Start designing a house
For a clear example, our editors used the free demo version of the Visicon program. But all the steps can be performed on a regular sheet of paper. For example, a simple project of a two-story house 10 m x 10 m was chosen
To design houses, you will need to “arm yourself” with an ordinary checkered notebook sheet and a pencil, while setting the appropriate scale. The most rational thing to do in this situation would be to do the following: ten meters of land should be designated by two squares. Thus, one centimeter on a ruler will equal 1 meter in real life - the ratio is one to one hundred.
Step 1: draw the outline of the house on a notebook sheet using a ruler and pencil on a scale of 1:100, i.e. 1 cm on paper is equal to 1 meter
Drawing on paper the outline of the site itself, as well as future buildings. In this case, all work must be carried out in strict accordance with the correct scale - by carefully measuring every meter on the ground and putting it on paper in accordance with dimensions one to a thousand, you ensure the reliability and aesthetics of the building being constructed. You can draw a project this way very quickly. It is imperative to take into account not only the contours of the site allocated for design and construction, but also all the objects located on the site that were there even before its planned construction, and at the same time there is no possibility of moving them. After this, it will be possible to begin designing the building itself - to simplify the task, we will assume that the designed house will consist of four rooms, a kitchen and two bathrooms (standard housing for a family of several people).
Programs for creating drawings
We will recommend and introduce the most popular and frequently used programs for creating drawings.
Paid programs
Let's start with the highest quality and multifunctional, but paid offers.
KOMPAS-3D
The most popular program in Russia, often used by both students and engineers.
There are many advantages and disadvantages, the main and most important ones are:
- a simple and accessible interface that will be understandable to any user;
- 3D design with the ability to transfer to 2D and back;
- export and import from third-party CAD applications;
- function to rotate and scale an object;
- saving the final file in several formats at once: from DWG to IGES.
In addition, KOMPAS-3D offers additional modules for working with electrical circuits, pipelines, springs, etc.
AutoCAD
If you are dealing with drawings of circuits, furniture or houses, this option will be one of the best.
It is somewhat more difficult to use compared to KOMPAS-3D, but has a lot of features and tools, including:
- 3D design of assembly drawings and parts;
- quick correction of errors within the framework of a ready-made drawing;
- parametric modeling, which simplifies and speeds up the process;
- automatic construction of geometric shapes.
The only disadvantage of the two programs already mentioned is the lack of a free version and the ability to freely use the program for more than a month (as part of a temporary subscription).
Free programs
Let's move on to simpler and less functional, but free and accessible options.
A9CAD
In many ways similar to AutoCAD. And if you liked working with it, but there is no way to extend your use, turn to the free A9CAD.
A familiar interface and features, ease of use and simply an excellent option for beginners who will forgive the program for the lack of many functions.
If creating 2D drawings is enough for you, feel free to install it. Among the most useful abilities, we highlight the construction of drawings of varying complexity, indication of dimensions, preview and support for layers.
NanoCAD
The second best and most accessible program in which you can create entry-level and intermediate-level drawings.
Despite its simplicity, NanoCAD supports 3D modeling and vector graphics. And if you purchase the paid version, there will be even more possibilities. But the free one is completely independent and justifies itself.
Other advantages: minimum requirements for installation, construction of electrical circuits and full compliance and support of CAD - the official and recognized standard.
First floor project
We draw the vestibule and the hallway on the sketch - and from there there will be transitions to the kitchen and other rooms. The location of the premises must take into account the following points:
- The bathroom and kitchen should be placed in close proximity to each other - thanks to this location it will be much easier to carry out communications;
- It’s very good if the drawn up project implies the absence of passage rooms - this is an integral element of comfort;
- On the ground floor, it is necessary to take into account the presence of all auxiliary structures and premises - their location will be very important not only to ensure the functional suitability of the house, but also for the comfortable movement of residents.
Step 2: draw all the rooms and premises of the first floor with the required size
After this, we arrange and plan all the doors of our house
Step 3: designing doors on the first floor
Then windows, taking into account the desired lighting of the rooms and your budget
Step 4: designing windows on the first floor
As a result, we get this first floor:
This is how the 3D model of the first floor turned out
Lesson No. 11. How to draw on a computer. Graphic editor Paint
Earlier I wrote that various actions on a computer are performed by using the corresponding programs.
So you already know that text is written in a program - a text editor, the simplest of which is called Notepad. You can even draw on a computer using a program - a graphics editor. A text document with a name is a text file. Similarly, a graphic document, such as a photograph, drawing or drawing, is a graphic file. Work with this type of documents is carried out in a graphic editor. There are different graphic editors, just like text editors. One of the well-known programs is the graphic editor Photoshop, which has great capabilities. This program is paid, again far from cheap, sometimes it can be installed on a computer when you purchase it and, of course, is included in the price. There are other free graphic editors that are not inferior in capabilities to the Photoshop editor.
The simplest program is a graphics editor, supplied with the Windows operating system and installed on your computer, called Paint. For all its simplicity, the Paint graphic editor can do many useful, interesting and beautiful things. Having mastered this editor, you can later easily use other cooler graphic editors. Using the Paint graphic editor, you can view photos, copy them, cut out part of the photo, write an inscription, and also create your own multi-colored drawing or painting (if you have artistic abilities), design a personal greeting card, draw a garden plan, etc.
Place the cursor on the “Start” button in the lower left corner of the monitor screen, move the cursor higher until the inscription “All programs”, the inscription will be highlighted in blue. A column with a list of programs will appear on the right. Move the cursor to the right in this column and select the inscription “Standard” from the list; the inscription will be highlighted in blue. Another column with a list will appear on the right. Move the cursor to the right in this column and select the inscription “Paint” from the list; the inscription will be highlighted in blue. Click on this inscription.
Attention!
This tutorial was previously written for a previous version of the Paint program included with the Windows XP operating system. Currently, the Windows 10 operating system includes a new version of the Paint graphics editor. The interface (appearance) of the editor has changed, the layout of the panels and some inscriptions have changed. The principle of operation of the program remains the same. I will show some changes for Windows 10 here in red text, accompanied by new pictures. Read everything else from the previous text.
To open the Paint program in Windows 10, move the cursor to the “Start” button in the lower left corner of the monitor screen, move the cursor to the inscription “Windows Accessories”, click on it and select Paint, click.
A window will open, at the top of which there is the inscription “Untitled – Paint”. In order to expand this window to full screen, select “View” in the top line, select “Zoom” in the drop-down menu, and click “Large”. A large white field appeared in front of us - a space for work. When you zoomed in, not the entire field fit on the screen; scroll engines appeared at the bottom and right. By clicking on them with the left button and holding, you can drag the sliders one to the right, the other down to view the entire image. If this seems inconvenient to you, return the previous scale.
A window will open, at the top of which there is the inscription “Untitled – Paint”. In order to expand this window to full screen, select “View” in the top line, select “Zoom” in the drop-down menu, and click “Enlarge”. When you zoomed in, not the entire field fit on the screen; scroll engines appeared at the bottom and right. By clicking on them with the left button and holding, you can drag the sliders one to the right, the other down to view the entire image. If this seems inconvenient to you, return the previous scale. Next, click “Home”.
In the upper left corner you see a toolbar, and in the lower left there is a color picker. Your cursor on the white field has taken the shape of a pencil, and the button with the image of a pencil is pressed on the toolbar. Select any color from the palette by clicking the mouse and move the cursor across the field. The pencil will draw a line with the selected color.
A color palette appeared at the top right, the “Tools” panel appeared at the top left, and the cursor took the shape of a cross. Click on the pencil in “Tools”. Select any color from the palette by clicking the mouse and move the cursor across the field. The pencil will draw a line with the selected color. Choose a brush instead of a pencil, change the color from the palette.
Select a brush instead of a pencil, change the color from the palette, select the brush size at the bottom of the toolbar (try different ones), move the brush across the field.
Below the pencil there is a button with a spray icon. Click on it and change the color. Briefly click on the white field, another time click and hold longer. Depending on the duration, the spray will be less or more filled. The spot size is also selectable at the bottom of the toolbar.
Click on the arrow in the “Brushes” tool, a panel with different options will open, one of them is “Sprayer”. Briefly click on the white field, another time click and hold longer. Depending on the duration, the spray will be less or more filled.
If you select one of the lines in the Thickness panel, it will determine the size of the spray spot. The thickness of the brush is also selected.
Similarly, select the “Line” and “Rectangle” buttons, and set the line thickness at the bottom of the toolbar. To draw a line, place the cursor, click and, without releasing, drag further.
In the “Shapes” panel, select the “Line”, “Rectangle” buttons, at the bottom of the toolbar, set the line thickness in the “Thickness” panel. To draw a line, place the cursor, click and, without releasing, drag further. To view an enlarged picture, click on the magnifying glass on the toolbar and click on the image. At the top of the toolbar there is an "Eraser" button, click on it, then drag along the drawn lines to erase them. You can also select the eraser size in the Weight panel by selecting the line thickness.
To draw a rectangle, place the cursor, click and, without releasing, drag along the diagonal of the rectangle. Using the “Ellipse” button you can draw both an ellipse and a circle, practice. There is also a “Rectangle with rounded corners” button. When you hover over the buttons, read the tooltips. The polygon is drawn like this. Click the Polygon button. Place the cursor on the field, click and, without releasing, drag to the next corner of the future polygon, release, click again in the same place and drag to another corner, etc. The resulting closed polygon (any closed contour) can be filled inside with color . Click on the Fill paint can in the toolbar, having previously selected a color, and click inside the outline. There is also a “Curve” button. Select it. Place the cursor, click and, without releasing, drag, for example, from top to bottom vertically, release, you get a vertical straight line. Move the cursor to the line, for example, in the middle, click and, without releasing, drag, for example, to the left. Let go, you get a concave blue line.
It's time to save our experimental drawing. Click "File, Save As", double click on the "My Documents" folder, there is a "My Pictures" folder in it, open it. Place the cursor in the “File name” line and enter the name, for example, “Figure_1”, do not put quotation marks, do not put a space, instead of a space put an underscore (at the top of the keyboard while simultaneously pressing the Shift key with your left hand) or a dash. Click "Save". The file name “picture_1.bmp” will appear at the top above the white work field; the computer has added a dot and the extension “bmp”, which is used for this picture file in this graphic editor.
To view an enlarged picture, click on the magnifying glass on the toolbar and at the bottom of the panel, click on the desired magnification scale. At the top of the toolbar there is an "Eraser" button, click on it, then drag along the drawn lines to erase them. You can also select the eraser size at the bottom of the panel. After you have erased something, click “Edit, Undo” in the top line, everything will appear again. Thus, the program allows you to undo the last three actions. You can delete everything drawn in another way. Click “Edit, Select All,” then press the “Del” key on your keyboard. Try it, then return the drawing using the “Edit, Undo” method. Click “Edit, Select All” again, the cursor changes to a cross. Place a cross on the picture, press the left mouse button and, without releasing it, drag the entire picture to the free field. To remove the selection (the dotted line around the picture), click on the free field outside the dotted line.
After you have erased something, click the “Undo” arrow in the top line, everything will appear again. Thus, the program allows you to undo the last three actions.
You can delete everything drawn in another way. In the top line, open the “Select” arrow and select “Select All”.
You can return the drawing using the “Return” arrow.
To remove one of the shapes, open the “Select” button at the top and select “Rectangular Area”.
To delete one of the shapes, click the “Selection” rectangle on the toolbar, place the cursor in the upper left corner above the shape and drag it to the lower right corner, release. The figure is highlighted with a dotted line, press the “Del” key. Undo the last two actions: deleting and moving the picture. Save the document: “File, Save.” Now click on the “View, View Drawing” button. To return to the previous state, left-click on the picture field.
It's time to save our experimental drawing. Click "File, Save As." In the previous version it was possible to select only the BMP format. In the new version of the Paint editor, other saving formats have appeared, with other extensions. You can use any of them, there are some differences that are not significant for you. The most commonly used JPEG format, providing a small file size.
Windows 10 doesn't have the same My Pictures folder, so click Pictures and create a new Pictures folder, double-click it and save the picture.
If you have artistic abilities and skills, you can draw a portrait of yourself, or an animal, or a flower, and then use it as an avatar, for example in a real-time communication program. To create your own avatar (if you don’t have a photo on your computer), you can draw some geometric pattern or symbol.
Select your pattern using a rectangular selection, click "Edit, Copy to File", your "My Pictures" folder will open, give the file a name, for example "avatar_1", click "Save". The system will add a dot and the letters “bmp” to the name. You already know that these letters are called extensions and are used to help the computer understand which program should open a given file. The "bmp" extension corresponds to the Paint graphics editor. The file “avatar_1.bmp” is in the folder. To see how it turned out, click "File, Open", click on the avatar image, then "Open". Read how to insert an avatar in lesson No. 10.
Select your pattern using a rectangular selection, click on the “Crop” button at the top, then: File, Save As, Image in JPG format, your “Pictures” folder will open, give the file a name, for example “avatar_1”, click “Save”. The system will add a dot and the letters “jpg” to the name.
If you want to paint a picture or draw a sketch of the layout of your garden plot, but in the process of work you are afraid that you will spoil everything that has already been drawn, I recommend that from time to time you save intermediate versions of the work under different names, for example, “plan_1, plan_2, plan_3” etc. The final result of the site plan can be called "plan_done", and after reviewing, when you are sure that the sketch is complete and correct, delete all intermediate options. To delete an unnecessary intermediate file, go to the “My Documents, My Pictures” folder, select the file, click on it, then press the “Del” key.
Let's summarize the acquired knowledge and skills. You can draw pictures and pictures on the computer, as well as sketch. These steps are performed in the Paint graphic editor program, which comes with the Windows operating system and is installed on your computer. During the drawing process, you can select a tool, change the thickness and color of lines, and also erase unnecessary details with an eraser. By selecting part of a picture, you can delete it. This graphic editor also has the ability to undo the last three actions. In the next lesson we will learn how to write text on the drawing margin and work with photographs. To go to the next lesson, click on the link How to sign a drawing on a computer, insert a photo into it, or create a postcard Larisa Viktorovna Vyskubova, 04/09/11. Updated 02/26/18
Any design begins with the creation of a drawing. Agree, no one will build, say, a bridge without first designing it and making all the necessary calculations. Before putting it into production, any part must be developed, drawn, and all its necessary parameters determined. What do you think this means, dear friends? This means that if you are a “techie”, then you cannot do without the ability to draw in most percent of cases.
The need to draw gives rise to natural questions: what, where and how to create a drawing? Which program is the best?
Modern programs for creating drawings and diagrams, as well as other graphic objects, will be discussed in this article.
A drawing is a projection image of a certain object to scale on a specific storage medium, made using graphic samples.
The times when an engineer or architect came to work, took a sharpened pencil and stood with it at the drawing board all day, creating a drawing, are gone forever. Now in our information age, everyone, or the majority, sits at their personal computers and laptops. And there is a very good reason for this - the existence of many computer-aided design (CAD) systems.
These software products almost completely eliminate the need to draw directly by hand. The finished drawing, even if it is in the largest format, can always be printed on a plotter specially designed for this purpose.
Drawing the second floor
Here everything will be much easier - after all, the rooms in the house can be located identically (the most important thing is not to change the relative position of the bathrooms - in order not to complicate communications). It will be enough to design the location of the front door (many architects recommend making two entrances to the second floor - at home and from the street) and windows.
Step 5: We plan the premises of the second floor in the same way. Don’t forget about communications - we place the bathrooms and bathrooms one below the other
Step 6: Place the Doors
Step 7: draw the second floor windows
We received this 3D model of the second floor
Attic and roof design
We decided to create a house project ourselves - there would be no need to try to draw some kind of too “abstruse” roof with a lot of bends. Remember - the roof is one of the most important structural components in the house, and trying to create additional aesthetics by questioning its reliability is certainly not worth it. All this will lead to leaks occurring at the bends. If you are drawing a project, please adhere to the principles of minimalism in architecture.
To design such a roof, you cannot do without an architect.
Dependency of designing a house with insulation
There is one very important rule - all auxiliary premises must be built on the north side. Despite the fact that thermal insulation performed using building materials is of paramount importance, the relative position of the rooms should also not be overlooked - if only because of the savings in energy consumption for heating the house.
What you need to consider when deciding to independently develop a project
It’s worth mentioning right away that you should initially “get involved” with the project only under one condition – when you have time:
- to study theory;
- standards;
- other people's experience;
- mastering computer programs (graphics editors) and various online calculators.
That is, preparation for construction, including design, is carried out slowly, over several months (or even years), and not in an emergency mode, when everything is done in a couple of weeks. In this situation, it is easier to take a standard project; there are plenty of them in free access, including in the corresponding section on the portal. They are quite convenient in standard situations, when there are no problems with the area, shape or topography of the site or specific needs of household members.
Also, do not overestimate your capabilities - without any skills and relevant experience, it is almost impossible to design a “tricky” house. The ground floor, especially with a high water level, has an original shape, the presence of bay windows and balconies, as well as a complex roof with kinks and cuckoos, the prerogative of specialists.
Independently, only the simplest geometry, one or two floors, no frills.
What will look beautiful in the form of a three-dimensional 3D model must also be implemented correctly, and any complication equals an increase in cost. And a cube house, with a harmonious layout of windows and a thoughtful selection of facade materials and colors, will look presentable and will not turn into a long-term construction due to lack of funds.
Approval of the project to begin construction
The need to adjust the project. Even if you yourself were able to depict the house of your dreams on paper, you will still need to consult with specialists before starting construction of the house - the opinion of a competent foreman or architect will not be superfluous. At a minimum, the following points will need to be agreed upon:
- Carrying out electrical work;
- Conducting your own sewerage system;
- Carrying out water supply;
It is necessary to understand that all the above issues are not an artistic or architectural part of the project. These are all the most routine issues, a competent approach to solving which is provided only by professionals in their field. As a last resort, any oversight in independently drawing up a house project, which was made by a person who does not have a specialized education, can be corrected by a competent foreman who understands the practical side of any idea much better. Although even if the project is drawn up by professional architects, purely practical shortcomings cannot be ruled out.
Independent work on a house project and its advantages
You can create the design of your house yourself - in order to develop drawings of the relative position of certain rooms, as well as determine the place of the house on the site, you do not need special knowledge. A competent and responsible approach to business will ensure the success of your event. However, in terms of communications, it will be necessary to consult with professionals. This way you can properly plan a house that will serve you faithfully.
Read about the following stages of construction:
Types of foundations used in construction
Which is better to choose a foundation for the soil and type of house
Water supply for a private home
Watch also the video on how to make a house project yourself
Read about the previous stages of construction:
Layout of land for building a house
Nuances of independent design
As with any complex issue that requires an individual approach, with design, everyone must figure it out on their own, by trial and error. This is a long process and there is no universal “recipe”, but there are a number of recommendations that can make it easier.
- When working on the design of the foundation, you can use not only online calculators to simplify calculations, but also an “extract” of other people’s experience. Almost all types and options have already been designed by someone; a specialized theme will help you avoid major mistakes and costly alterations. But in order to choose the appropriate type of foundation, even for a private house, you cannot do without data on the type of soil and groundwater level. Is it worth doing geology or is there an alternative - in this material.
- For small houses, it is not a problem to lay communications even through the entire perimeter, but if we are talking about a square area under and over a hundred meters, it is better to place wet rooms (bathroom, kitchen) nearby. And if there is an attic or second floor, then on top of each other.
- In a comfortable home there are always utility rooms, if space is limited, at least hidden storage systems.
- Engineering systems cannot be left “for later”; depending on the chosen type of foundation, the optimal zones for mortgages must be calculated or the water supply and sewerage distribution must be fully worked out.
- In order not to flood the street or not make one and a half meter walls, when choosing materials and technology, you need to take into account not only the budget and complexity of the work, but also the standards for the thermal resistance of enclosing structures for the region of construction. It is advisable to spend extra time and replay everything several times when creating a model in order to be sure to stay within the budget and not go broke on energy bills.
