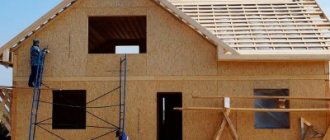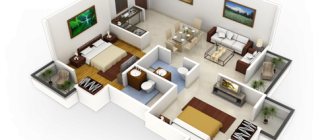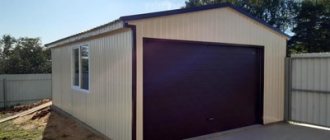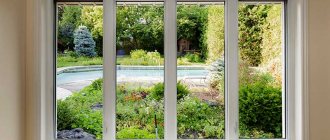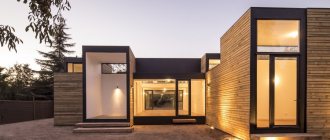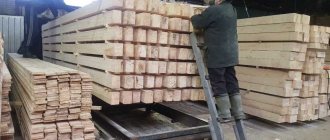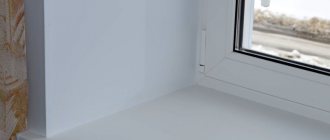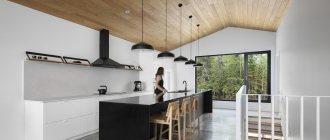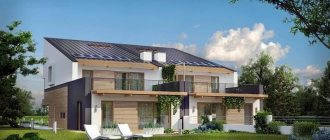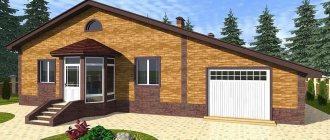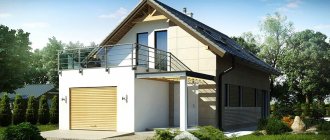Building a house from standardized elements of a large area but light weight is very attractive in many cases.
For example, for the construction of industrial, commercial or auxiliary buildings, this option is optimal.
A striking example of such building materials are sandwich panels, which make it possible to build quickly, relatively cheaply and quite efficiently.
The work is carried out with minimal equipment requirements, requires little time, and does not require the participation of highly qualified workers, which makes construction very economical.
The advantages of the material give reason to consider it very promising and preferable for construction.
Construction of sandwich panels
Sandwich panels are two layers of sheet materials (profiled metal, PVC, OSB or magnesite boards), between which there is a layer of insulating material (mineral wool, polyurethane foam, polystyrene, etc.).
The sizes of the slabs vary; with a width of 1-1.2 m, the length of the panel can be from 50 cm to 13.5 m. The thickness of the panels depends on the size of the insulation and ranges from 5 to 25 cm . Such dimensions with low weight (a square meter of the thickest panel weighs only 42 kg) make it possible to construct buildings in a matter of days or hours.
The most common are panels with outer layers of profiled metal 0.5-0.7 mm thick. The surface has a protective and decorative polymer coating that is resistant to external influences and protects the metal from corrosion.
Two types of panels are produced:
- Wall. They have a small profile wave height and can withstand high compressive or shear loads. The locking connection is rebated.
- Roofing. They are made with an increased profile height (usually trapezoidal). The locking connection ensures that the front layer overlaps by one wave.
The panels are connected using locking profiles applied to the side edges. The end sides are usually open; during installation, the joints are filled with sealant and special strips are installed on top . The panels are installed on a supporting structure - a frame, the load-bearing capacity of which ensures the strength and stability of the walls and roof to all loads.
NOTE!
There are types of sandwich panels that have self-supporting properties and do not require a frame.
Photo of sandwich panels:
What are the types of wall structures based on their intended purpose?
Here the panels should be selected according to the main property - strength. Thickness is also important; for load-bearing walls, elements of 3 or more layers are used. The density of the wall also depends on the severity of the floors, roof, and number of floors.
For carriers
Properties that load-bearing walls must have:
- strength;
- maintaining minimal load on the foundation;
- fire resistance, frost resistance;
- moisture resistance;
- thermal resistance.
To create load-bearing walls, the strongest and thickest slabs are used :
- reinforced concrete;
- caliary carriers;
- sandwich panels;
- wooden panels.
All these materials are highly durable, can withstand weights of several tons, and do not collapse under the influence of atmospheric conditions. Depending on the region, additional insulation and waterproofing of walls may be required. To create a beautiful facade, facing materials are used.
For partitions
The main tasks of partitions:
- maintain the climate inside the house;
- divide space;
- meet sound insulation requirements.
For these purposes, as a rule, panels that are not the thickest are used.
Suitable:
- SIP panels;
- woody;
- arbolite.
All these materials have:
- soundproof;
- small thickness;
- able to withstand the weight of suspended structures, furniture, and equipment.
Thanks to the flexibility of materials, designers are able to create individual wall shapes in rooms. The surface remains perfectly flat; the panels almost never require leveling, which reduces repair time and saves budget.
Advantages and disadvantages
The advantages of sandwich panels include:
- Possibility of installation at any time of the year.
- High installation speed.
- No finishing work.
- The light weight of the building allows you to save on the foundation.
- The high heat-saving qualities of the panels contribute to savings on heating the building.
There are also disadvantages, which include:
- Impossibility of multi-storey construction.
- Weak load-bearing capacity of the walls, the inability to use them for installing attachments, furniture or other items.
- Possibility of damage to the protective coating during installation or transportation.
- The need for careful sealing of panel joints, the possibility of condensation.
Some shortcomings are inevitable, others can be eliminated quite easily - for example, damage to the coating can be painted over, in the most difficult cases the entire panel can be replaced.
What is the advantage of sandwich panel houses?
For the construction of residential buildings, SIP panels are most often used. This is a type of sandwich panel, the outer layers of which are made of OSB, or oriented strand board.
Houses built from SIP panels have many advantages:
- Walls made of such material have high heat-saving properties, they are light, and do not load the foundation.
- Since construction from SIP panels cannot be higher than 2 floors, which is prescribed by regulations, the use of construction equipment is not necessary. Usually they make do with simple lifting devices.
- Any materials are suitable for exterior finishing, and, as a rule, there is no need for external insulation.
- Construction costs are significantly lower than when using traditional materials.
- The panels do not promote the appearance of fungus, mold or insects.
- Communication is not difficult at all.
In addition, high speed and a small number of workers needed to perform installation contribute to the growing popularity of construction using sandwich panels.
Average price on the market
In the Russian Federation, the average cost of products by type can be approximately with a thickness of 100 (mm):
- Walls for industrial buildings – from 1000 rub./m2.
- Roofing – from 900 rub./m2.
- Wall for residential premises - from 1200 rub./m2.
The required number of panels is calculated according to the house design. It is best to entrust it to professional specialists - masters of their craft.
In the calculation they will take into account:
- total area of the house;
- height and length of walls;
- number of storeys;
- the shape of the pediments;
- attic;
- will add a percentage increase in products (+15%);
- will take into account the presence of interior partitions in the plan, with the distribution of panels.
An online calculator for calculating sandwich panels can be found here.
Read more about prices and construction calculations in this article.
Prefabricated buildings
Buildings constructed from sandwich panels belong to the category of prefabricated buildings.
The main type of such buildings is non-residential industrial or administrative buildings:
- Warehouses.
- Public premises.
- Sports or fitness centers.
- Car dealerships.
- Commercial or entertainment centers.
- Industrial refrigeration chambers.
- Hangars for large aircraft or automotive equipment.
IMPORTANT!
Housing construction using sandwich panels is becoming increasingly popular. Low cost, speed of construction and undemanding requirements for a strong foundation are increasingly attractive to users.
The construction of prefabricated buildings is carried out according to a standard scheme:
- Construction of a metal frame from standardized elements, allowing for a wide combination of assembly options - as if from a children's construction set.
- Installation of sandwich panels. Installing the panels takes a matter of minutes; most of the time is spent sealing joints and installing additional elements.
- Installation of roofing panels, decoration of overhangs and other elements with extensions.
- Design of window and door openings.
All work is carried out at a very high pace. The main labor costs and financial investments fall on the construction of the foundation, the cost and type of which is determined by local geological conditions .
What needs to be done for this?
First, find serious manufacturers who produce high-quality metal structures. You must have a project for the construction of a building or house. Based on this project, specialists will assemble a metal frame.
Many clients order a ready-made frame, which is transported to the construction site. Next, the walls, ceiling and floor are covered. A variety of materials are used at the discretion of the customer.
Modular buildings
Modular buildings are one of the fastest and most efficient options for constructing prefabricated buildings. The building is erected from ready-made modules - block containers, ready-made parts of a residential building with ready-made factory exterior and interior finishing .
Such projects are effective and very convenient for rotational camps, construction sites of large objects, geological exploration points, meteorological or other scientific stations, etc. Modular buildings have gained particular popularity in the Far North, in the development of oil or gas fields.
Buildings can be dismantled, transported and reassembled elsewhere without any damage . The configuration and dimensions of the house can be changed. You can add on any part of the house, or, conversely, reduce its size. This mobility, combined with the ability to transform, is highly appreciated by builders and workers.
Trade pavilions
The opportunity to have your own outlet and not pay huge rent is a significant bonus for any businessman, be it a beginner or an experienced and successful one. A shopping pavilion is convenient for business because it has precise specifics and random people do not enter it .
In addition, the pavilion is in plain sight, and not among hundreds of its own in a large center, so the likelihood of successful trading there is much better.
For the construction of a trade pavilion, sandwich panels are the best option. The main advantage is the speed of construction - all the time is spent only on the construction of the zero level, and in some cases this is not done.
For example, when using a pile or pile-screw foundation, the speed of construction is measured in a matter of days, which is an invaluable advantage for trading activities . For small pavilions, a shallow strip foundation is usually made, which does not require a significant investment of time or money.
Given the small size of the pavilion, its cost will be comparable to the price of a used car, and the functionality of the building will be completely similar to an expensive capital building.
NOTE!
There are a large number of organizations that install pavilions made of sandwich panels at low prices in the shortest possible time. If you don’t have the time or ability to build it yourself, this option would be an excellent way out.
Features of construction from reinforced concrete slabs
Of course, a panel house requires a reliable foundation, the type of which is chosen after a geological survey of the site. Most often they stop at a monolithic strip (deep) or slab foundation.
As for the choice of architectural solutions, there are few strict restrictions: it will not be possible to build only radius walls, complex polyhedra, and turrets. However, to reduce the cost and speed up construction, it is highly desirable to simplify the configuration of the house, abandoning bay windows, oblique angles, and balconies (although it is generally not difficult to arrange a loggia). However, panel walls can be combined with masonry walls - and then you can afford any architectural delights.
Individually and serially
The specificity of prefabricated monolithic panel construction is that the design documentation includes drawings of each panel, as well as assembly assembly diagrams.
There are very few designers of panel houses, and they are mainly engaged in the design of industrial and multi-storey residential buildings. On the one hand, this has a positive effect on the quality of work and compliance with building codes. On the other hand, both the design and the production of panels according to individual drawings are expensive. It is possible to reduce the cost of 1 m2 of low-rise panel housing during large-scale construction, but there are no economic conditions for it yet.
Is it worth making a dacha or private house from sandwich panels?
The use of sandwich panels for the construction of housing or country houses is not yet very popular in our country. This is due to traditional thinking and distrust of innovation that exists among the population .
At the same time, most private houses in the budget price category abroad are built using this or similar technology, which indicates the great potential and high performance qualities of sandwich panels.
Moreover, almost all buildings in northern Europe - in Finland, Norway - are built from sandwich panels. Finally, in Antarctica, all scientific stations are built in this way, and there are no complaints about their quality.
At the same time, there are many advantages, from the speed of construction to the cost-effectiveness of construction. The specificity of the panels is such that they are most suitable for low-rise housing. If we also take into account the possibility of independent construction, without the use of construction equipment or a large team of workers, then the benefits of this method become obvious.
The Internet very often raises the question of the harmful effects of sandwich panels (in particular, SIP panels) on human health or well-being . Some claim that residents of such houses live in a cloud of formaldehyde, others scare people with phosgene released from the insulation.
At the same time, no one knows where this information came from; everyone read it somewhere on the Internet. No one has tried to acquire accurate knowledge about the quantity and composition of the substances released. At the same time, many people live in houses insulated with mineral wool or polystyrene foam; everyone is alive and well and has no problems.
The practice of foreign construction under conditions of very strict sanitary or technical requirements completely refutes these statements. The technique would not have found such widespread use if any negative effects or manifestations had been observed .
No company producing the material would want to drown in lawsuits for lost health, so you can be quite confident in the quality of the material.
Bottom line
The use of sandwich panels for the construction of prefabricated facilities can significantly reduce construction time. This is explained by the low final weight of the walls, which do not require an expensive foundation. However, with all their advantages, such buildings are inferior in durability to traditional houses made of brick, stone and blocks. They are designed to last approximately 50 years.
Sandwich panels: pros and cons, types, use, cost
Wall material construction sandwich panel
