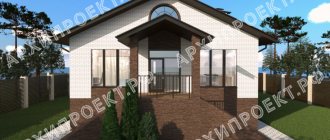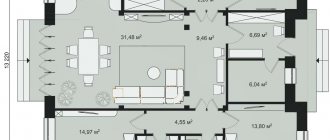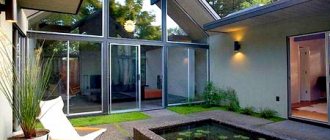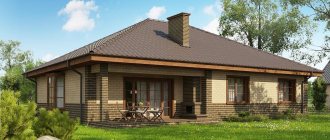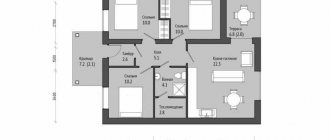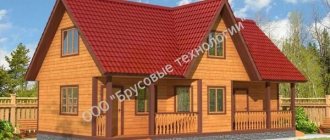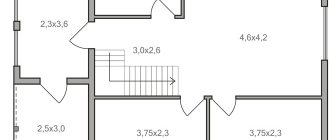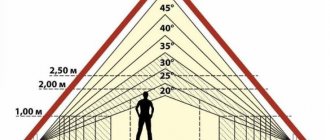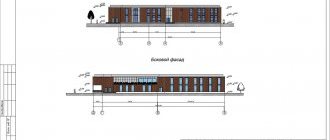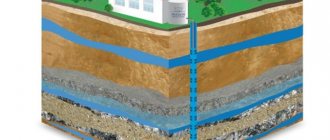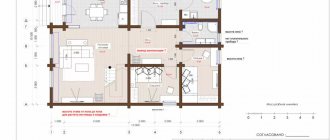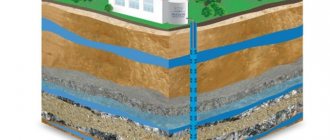Today, people increasingly want to move into their own home, because a house design of up to 200 sq. m will allow even a large family to comfortably accommodate. There are a lot of offers of this type on the construction services market, but most of them are completed with fairly standard house designs, which in many cases simply do not suit clients. Therefore, many people postpone construction while searching for a house that is suitable for the format. The architectural and construction workshop “Convenient House” is ready to offer you its services in creating a project for your individual residential building and its subsequent construction.
Our company will competently calculate the area of the house and distribute the space inside it based on your wishes. If your family consists of more than 5 people, then only house designs of 150 - 200 sq. m. will be appropriate for you. After all, your family wants to have a sufficient amount of free individual space for their needs. Of course, an individual project will cost a little more than a standard one, but you will be able to “tailor” the house to your personal needs . Of course, the square footage of a house can always be reduced based on a reduction in the cost of its construction.
It is worth noting that the format of the house project can be:
- one-story;
- double decker.
Given the same area, the cost of any of them will be approximately equal.
Project of a one-story house 220 sq.m. made of brick No. 104/618
IMPORTANT
. All projects posted on our website are archived (packed) files in RAR or ZIP format (to save site space on the server). Before you start viewing a downloaded project, you need to unzip it (unpack it) with a special program - an archiver (in the vast majority of cases, the reason for the inability to open downloaded files is the inability to unzip it on the device). As a rule, most operating systems have archiver programs pre-installed. However, if your operating system does not contain archiver programs, then you can download them from our website. For desktops and laptops. , or from the GoogiePlay service for mobile devices and tablets (these are free open source programs) More information on how to download and open projects can be found on the website page
Projects of houses and cottages Project of a one-story house 220 sq.m. made of brick 104/618 TOTAL AREA 220.0 sq.m LIVING AREA 113.7 sq.m WALL MATERIAL - frame Projects posted in the “Free ready-made projects” section have a link to a free download of the project file. The download link is located in the text of the project description (see below). If you do not find the link, write to us and we will send it to your email within 3 business days. Get the link Our catalog is regularly updated with free ready-made projects. You can subscribe to the newsletter and instantly receive information about added projects of houses, bathhouses and garages Subscribe to free project Share link: Project of a one-story house 220 sq.m. brick 104/618 TOTAL AREA 220.0 sq.m LIVING AREA 113.7 sq.m WALL MATERIAL frame As a rule; CharacteristicsTotal area (sq.m.) | 220 |
| Full project | No |
| Number of storeys | one floor |
| Wall material | frame-panel |
| Living area (sq.m.) | 113 |
| Number of bedrooms | 4 |
| Floor material | wooden |
| Construction area (sq.m.) | 302 |
| Wall decoration | siding/lining |
| Base length (m.) | 24,7 |
| Base width (m.) | 12,2 |
| Author of the project | homeplans |
| Architectural style | estate |
| Author's contacts | No |
| Pool | No |
| Roof type | simple multi-slope |
| Second light | No |
| Building height (m.) | 0 |
| Garage | Yes |
| Year of development | 2005 and earlier |
| Fireplace | No |
| Roof material | metal tiles |
| Base finishing | fake diamond |
| Basement | No |
| Terrace/veranda | Yes |
| Object type | cottage |
| Bay window | No |
| Project price | 0 |
| Project language | Russian |
| Meta description | Project of a one-story house 220 sq.m. made of brick 104/618. Drawings, plans and photos |
| Project name | Project of a one-story house 220 sq.m. made of brick 104/618 with drawings |
| Browser window title | Project of a one-story house 220 sq.m. made of brick 104/618. |
Features of the services we offer
Our company builds houses from any materials. If you haven’t had time to choose a material for construction, then experts will be able to help you decide on one option or another. Each material has its own advantages and disadvantages, which will be discussed in detail. Also, do not forget to take into account the climate of the area in which you plan to build your home.
Typically, a house project is formed in conjunction with a design project for its interior decoration. Our company is ready to provide you with this range of services. Initially, we will delimit your plot so that the house is positioned correctly in relation to the cardinal directions, and also makes the most of the usable area of the plot. You will be able to set which room will be responsible for which function in the house.
Projects of one-story houses up to 200 sq. m will not be suitable for housing until all engineering systems are installed in the house:
- heating;
- sewerage;
- water supply;
- electricity supply
Specialists are ready to do all the wiring of engineering systems in your home so that it becomes comfortable for living. We also install systems that make your cottage even more comfortable to live in. This list can include:
- air conditioning systems;
- video surveillance systems;
- security systems;
- "smart home" systems.
SL*project: 220 square meters of pure luxury
Alexey Nikolashin (SL*project) created an apartment for a young couple in the House on Mosfilmovskaya.
On the subject: Alexey Nikolashin and SL*project: 12 years and 300 projects
“It is extremely important for the customer to find “his” architect - one whom he could trust unconditionally. Interior magazines and websites help. Even better is to see the work of a potential author “live.”
The interior that Alexey created in the house on Mosfilmovskaya impresses with truly palatial luxury. “The owner travels a lot, he likes the style of five-star hotels in Singapore and Dubai, the combination of expensive wood and stone, and an abundance of gloss. At the same time, he prefers laconic forms and calm lines.” There is not a single simply painted wall in the interior - only valuable finishings. The anegri wood is golden, the polished rosewood shines, the slabs of marble look like pictorial abstractions. The stone types are rare and unusual: Nero Portoro, Cipollino Ondulato, green Brazilian granite. The rigidity of the stone is softened by panels in the fabric. On the floor is American walnut, which has undergone special treatment: the red tone was removed from it and made grayish so that it does not clash with other materials. Furniture brands are iconic, status: Fendi Casa, Armani/Casa, Versace Home, Minotti. “This is one of the rare cases when the client supported all our ideas. The contact was so good that we saw each other a minimum number of times - we resolved issues at a distance.” When the client trusts the architect, the project goes smoothly.
Work by E. Gorokhovsky. Chest of drawers in rosewood finish Minotti. Wall in anegri wood.
“When working on a project, we always leave room for works of art. Without them, the interior turns out dry and lifeless,” says Alexey Nikolashin. — It is advisable that the art be chosen by an architect or designer - the author of the interior. Or at least took part in the selection - it’s easy for a customer who doesn’t have professional skills to make a mistake.” The work of Evgeniy Gorokhovsky fits well into the living room; it was placed against the backdrop of panels made of anegri wood. For the hall next to the master bedroom, they found a large-format black and white abstraction by Tony Wyeth; the dynamics of the painting are consonant with the pattern of marble. The rooms have niches with glass shelves and lighting - on them the owners can place collectible books, small plastic items, and souvenirs.
Open space living room-kitchen-dining room. Table and chairs, white sofa, chandelier - all Fendi Casa. Maxalto couch. Two Versace Home armchairs. Tables Meridiani, Fendi Casa. The TV is placed on a panel made of cipollino ondulato marble.
The living room is separated from the kitchen area by a partition trimmed with panels made of Armani Casa fabric; the end is in marble.
A guest room. Minotti bed, dressing table and Donghia armchair. Vistosi chandelier. Barovier & Toso lamps.
Master bedroom. Minotti bed, headboard in Armani Casa fabric. Fendi Casa side tables and banquette, Barovier & Toso chandelier and table lamps.
Guest bedroom. The niche is trimmed with green stone; a Maxalto table with a tabletop made of the same material was matched to it. Wardrobe Lago.
The kitchen island is made of white marble, the tall cabinets are made of anegri veneer. Non-standard finishing was created at the Toncelli factory according to individual orders. Fendi bar stools. Three Terzani lamps. Gaggenau technology.
Rimadesio sliding doors in clear bronze glass lead into the bathroom. Through them the work of T. Wyeth is visible. There is palissandr marble on the floor.
The guest bathroom is finished with green Brazilian granite. Dornbracht faucets are available in a copper finish that is rare for this brand. The sink is made of stone according to the architect's sketches.
“By the time the client contacted us, we had just completed one project,” recalls architect Alexey Nikolashin. — A rare situation: the apartment was ready, but still empty. I suggested we go take a look. Once in the apartment, the customer made a decision within 10 minutes: he realized that we would find a common language.”
At 220 sq. m, three main units have been created: a kitchen-living-dining room, a future children's room with its own bathroom, and a master block, including a bedroom, bathroom, and dressing room. An important component is comfort. The master bathroom with an area of 15 square meters is especially impressive. m. “This is not the first time we have managed to make a bathroom with a window in a city apartment project, which I consider a big plus, especially when it offers such a view.” A Barovier & Toso Murano glass chandelier and an abundance of marble give the room a resemblance to a stateroom. A TV is mounted in the pylon, trimmed with black glass; When it's off, it's invisible. The project uses a successful engineering solution: the ventilation system is completely hidden behind a two-level ceiling - there are no unsightly grilles.
Alexey Nikolashinarchitectural studio SL*project
nonehttps://www.instagram.com/slproject_architectural_bureau/https://www.facebook.com/abslproject/https://ab-sl.ru/ru_RU/
Hall of the master's block. On the right is a large-format canvas, author: T. Wyeth. Nero portoro marble. The Minotti console has Armani/Casa lamps. Ebony & Co. American Walnut board on the floor. In the background is a plaster bust from the 1960s.
The bedroom office is highlighted with polished rosewood panels. Thin, barely noticeable panels refer to the classics. The table, according to the architect’s sketches, is made of wood, the surface is varnished and polished many times.
The master bathroom looks like a formal room: with a window, a TV, and a palace Barovier & Toso chandelier. Teuco bathtub, Dornbracht faucets, Milldue vanity unit, Terzani lamp.
The authors of the project are Alexey Nikolashin and Ekaterina Emelyanova.
