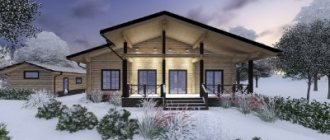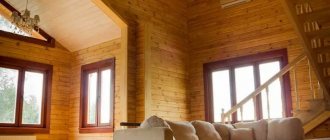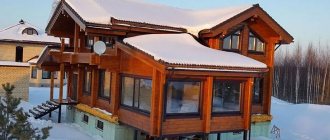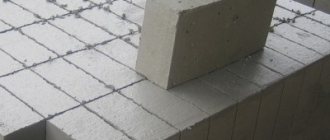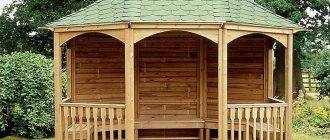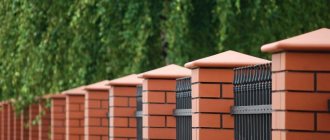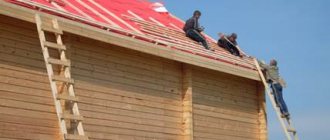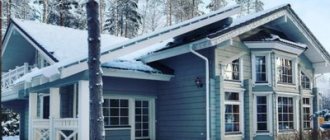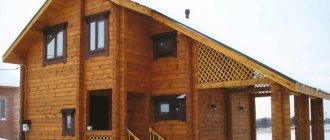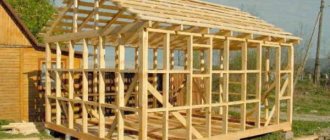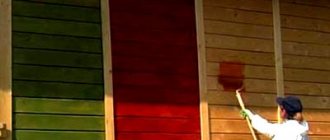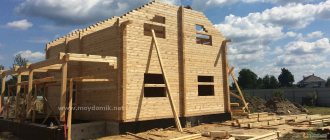One of the most suitable materials for individual construction is wood. Wood is available, easy to work with, and in terms of cost, lumber has a more justifiable price compared to other building materials. Another advantage of wood is its relative lightness, which reduces the cost of building a strong foundation for a house.
These and other advantages of wood have led to the fact that wooden private construction is relevant and in demand. And if there is demand, supply also appears. Moreover, the natural disadvantages of wood as a building material are offset by complex manufacturing technologies of modern lumber, one of which is profiled timber.
Advantages of a house made of profiled timber
Building a house from profiled timber with your own hands
- can be quickly built. A company (team) of three people, having minimal skills in using carpentry and plumbing tools, is able to assemble a box at home within a season;
- The log house is environmentally friendly and has a unique microclimate. In addition, good air flow through the wood will ensure a sufficient level of air exchange;
- timber is an excellent heat insulator and allows you to conserve heat and save on heating;
- no need to immediately invest a lot of money in construction and finishing. These processes can be separated in time;
- a house made of timber has natural beauty, presentability and style.
Stages of building a house made of profiled timber
We will briefly list all the stages of construction, and dwell in detail on the key ones that directly relate to working with timber.
Step-by-step instructions for building a house from profiled timber with your own hands:
| Stage number | Name | Content |
| 1. | Design | – standard project of a house made of profiled timber; – individual project (unique). |
| 2. | Foundation | – determination of the type (tape, pile, slab); – calculation of characteristics; - excavation; – formwork installation; – installation of reinforcement frame; - pouring concrete; – strength gain. |
| 3. | Construction of a box house | – waterproofing; - the first crown. |
| 4. | Subfloor | – fits into the period of wall construction. |
| 5. | Box assembly | – subsequent crowns; – interior partitions; – interfloor ceilings. |
| 6. | Installation of the rafter system | – roof truss system; – insulation of the under-roof space; – laying roofing material. |
| 7. | Installation of individual elements | – installation of columns, supports and other vertical elements; – installation of window and door units; – arrangement of stairs to the second floor (attic, attic). |
| 8. | Interior finishing | – connection of communications; – decoration (cladding) of the room. |
| 9. | External wall treatment | – grinding; – treatment with antiseptic, primer, fire retardant, painting. |
Material prepared for the website www.moydomik.net
Door and window openings in a log house
In order for a person to enter the future house, it is necessary to install doors. To allow light to enter a building, windows are needed. However, it is not possible to simply install both windows and doors - special openings are required.
Openings can be made in two ways:
- In the process of making a log house or bathhouse. This is a complex technique, since it is necessary to calculate in advance the correct location of the windows. The beams are selected in a special size and laid so that there is an opening;
- After the construction of the log house. This cutting method must be carried out with a plumb line to mark the places where the sawing will take place. The process is completed using a chainsaw. In a specialized video you can see all the nuances of the work;
The next step in the design of door and window openings is the frame. Thanks to it, you can strengthen the opening and ensure the free placement of the beams. The main purpose of the casing is to preserve the shape of the openings after shrinkage.
Insulation of a house made of profiled timber
Any joint in a timber is a place through which air flows faster than through solid wood. This means it needs insulation. Manufacturers took care to minimize air flow by profiling the timber in different ways. It is the complex profile that allows a house made of profiled timber to achieve heat conservation and minimize the use of thermal insulation material.
The method of insulation depends on the type of beam profile, because some of them do not allow the use of insulation between the beams, and when installing others, the presence of insulation is a prerequisite.
- without interventional insulation . This German profile (“comb”) allows you to make such a tight connection between the beams that insulation is not required. This, however, does not exclude the need to use insulation for caulking the outer part of the wall. In particular, after the final shrinkage of the house;
Assembling a house from timber without inter-crown insulation (comb profile)
- with inter-crown insulation . The Finnish profile provides this opportunity. In this case, the insulation is placed between the ridges of the profiled timber, which provides additional insulation at high installation speed.
Assembling a house from timber with inter-crown insulation (Finnish profile)
For laying between the crowns, predominantly natural materials without synthetic fibers are used, as a rule, jute (jute felt) or flax (eurolinen, jute-flax). These are tape materials that are made from jute and flax in a certain proportion. Strip width 50-259 mm, thickness 5-10 mm.
When choosing a material, you need to make sure that it is not very thick, because... Excess thickness can cause poor adhesion of the beams. The insulation should also not get on the ridge (for the same reason). It is convenient to install jute by rolling it over the surface of the timber. The cost of insulation per roll (20 m.p.) is indicated in the table:
| Density, g/m2 | Thickness, mm. | Width, mm. | Cost, rub/roll. |
| 350 | 5-6 | 100 | 105 |
| 150 | 145 | ||
| 200 | 165 | ||
| 550 | 8-10 | 100 | 145 |
| 150 | 195 | ||
| 200 | 235 |
Linen rope is often used for caulking.
Inter-crown insulation for timber - jute, linen (tape)
Thin jute is convenient for making caulk and insulating openings.
Caulking of timber walls and insulation of openings (windows, doors)
Moss, despite the fact that it is an environmentally friendly raw material for caulking, is not in particular demand in our area.
Less common today is tow. Although this material has currently undergone a number of changes. Tow intended for caulking a wooden house is softened with an emulsion (chemical composition), which makes it softer.
A distinctive feature of natural insulation is its environmental friendliness and the preservation of good ventilation. Among the disadvantages: the complexity of caulking, attractiveness to birds and insects, the integrity of the seam must be constantly checked and corrected, the likelihood of chips appearing on the timber after caulking (marks from a tool). In addition, natural materials are not hygroscopic.
Insulation with synthetic fibers is also available on the market, but their efficiency is lower compared to natural thermal insulation materials.
Another category of insulation is sealants for timber seams. They are used to seal small cracks and between crowns. Joint sealants are not afraid of moisture, are resistant to atmospheric factors, and allow you to obtain an aesthetic thermal insulation joint. They are more expensive than natural materials, but more durable in use.
Sealant for sealing joints in walls made of profiled timber
Good user reviews about such sealants for sealing cracks and seams in timber:
- Perma-Chink . Acrylic sealant with a wide range of colors. Cost 30,500 rub. per bucket 19 liters or 925 rubles. per cartridge 325 ml.
- Remmers Acryl 100 . Acrylic rubber sealant. Price 377 RUR/600 mm. Sold in tubes, compatible with most paint materials.
- Check Mate . Elastic sealant for cracks. Cost 925 rub. per cartridge 325 ml.
- Latex sealant . Excellent adhesion, wide range of colors. Cost 26,000 for 18 liters.
- Accent . Can be applied to a damp surface. Price 3,942 for 15 kg.
- Atacamast . Cost 1,800 for 15 kg. Users note the inconvenient packaging and application of this sealant.
Marking beams for wall assembly
Practical construction experience shows that it is not realistic to keep in mind the sequence of marking the elements of corner joints.
Before starting work, draw a diagram of the assembly of the walls of the house, which indicates: the serial number of the crown, the type of connecting element at the ends of the blanks, the position of the openings in the wall.
An example of a house wall assembly diagram is shown in the figure:
Scheme for marking corner joints of timber and joints of parts of longitudinal walls, for a house with overall dimensions of 6x9 meters.
A and C - longitudinal walls; D and B - transverse walls; E - internal wall made of timber - partition; 1 - joints of beams.
For the house shown in the diagram, each crown consists of 7 sections of beams from 3 to 6 m long.
The crown of the longitudinal wall consists of two parts: the main beam of a standard length of 6 meters and an extension of 3 meters. On one crown, long beams are laid on the left, and extensions on the right. On the next crown, installation begins in a similar order, but on the right.
The parts of the crown of the transverse wall and the partition are made from one beam of a standard length of 6 meters.
To eliminate cold bridges in external walls, the joints of the beams of the longitudinal wall, item 1, are made by making vertical cuts “into the floor of the tree” with an overlap of 15 - 20 cm. The beams in the corners of the crowns are connected in a dressing with a root tenon (for more details, see below ).
How to correctly and quickly mark tenons, grooves and other profiles and ensure identical dimensions of lumber blanks ?
The easiest way to do this is using templates. The template is placed on the beam and the outline of the template profiles is transferred to the surface of the beam with a marker.
It is more convenient, faster to mark and there will be fewer errors if the template completely follows the contour of the part and has the same length as the part being marked. I placed the template on the timber and immediately transferred all the dimensions and profiles to the workpiece.
For our example, we will need to make seven templates, corresponding to the number of parts in the crown. One template is used to mark two mirrored wall parts.
If you think about it, the number of templates can be reduced. Let's look at how to make universal templates for marking parts of the longitudinal walls of a house (see above for the wall assembly diagram).
Two templates (highlighted in bright yellow) for marking the beams of the longitudinal walls.
4 - groove for the main tenon; 5 - groove for the tenon of the inner wall; 6 - template; 7 - extension beam.
The figure above shows a template for marking the main beam in the crown, in which the extension is located on the right. On the wall marking diagram, these are crowns A1, A3, A5 and C1, C3, C5.
The lower template is used for marking the main beam in the crowns with the extension on the left - A2, A4, A6 and C2, C4, C6.
The templates are the same at first glance, but differ in that the grooves, item 5, for connecting to the partition, are located in different places in the templates.
The same templates are used to mark the parts of the extensions. holes are drilled on the templates at points b and c, and cuts are made at a and d .
To mark the extension, the template is placed on the beam and points are made on the surface of the workpiece through holes and cuts.
Remember this technique when making holes in the template. This will help you create universal templates in many other cases.
The templates are made from planed inch boards.
As a result, we manage to reduce the number of templates from seven to three (2 for longitudinal walls and 1 for transverse walls). Two longitudinal templates (right and left) provide the ability to obtain blanks for longitudinal walls, and one transverse template allows you to prepare parts for transverse walls and partitions.
Now let's look at how templates are used. To mark the first beam of the crown (for example, starting from the left), the left template is laid on the beam and the end of the template on the left is outlined with a marker, then two grooves and, finally, a recess for the connection “in the floor of the tree”. The marked timber is transferred to the cutting site, where unnecessary fragments (it is better to shade them when marking) are cut out with a chain saw.
How to mark parts with spikes? Obviously, the tenon and groove are elements of the same unit, which means they must match each other in size and location. In a part with a tenon, a tenon is marked in place of the groove.
If the dimensions of the groove are 5x5 cm, then the tenon should have dimensions of 4.5x4.5 cm. The gap is filled with inter-crown insulation.
The template profile is transferred to the upper edge of the beam. The markings are transferred to the vertical edge of the beam using a square. Accurate cuts are made using these markings.
How to assemble smooth walls from timber of different widths
The technical conditions (TS) for the manufacture of timber allow deviations in the size of the timber in one direction or another from the standard value specified in the documents.
If the purchase documents indicate the standard dimensions of the timber, for example, a section of 150x150 mm. and length is 6 meters, then the actual dimensions will differ from the standard.
Each beam in a batch of timber brought to the construction site will differ from the dimensions indicated in the documents by several millimeters. The cross-sectional dimensions and length of the bars will be different.
The variation in sizes must be taken into account when developing templates, marking timber and assembling walls.
How to assemble smooth walls if the beams are different in width and length?
b - minimum beam width; delta b is the difference between the narrow and wide beams.
Obviously, using timber of different widths, you can make only one surface of the wall flat - either from the outside or from the inside of the building.
If they want to make the outside wall of a house even, then all the beams in the wall are aligned along the outer edge. Then, inside the house, the wide beams will protrude from the wall by the amount of “delta b ” (the difference between the narrow and wide beams). Alignment along the outer edge leads to an increase in gaps in the corner joint of the beams (see figure).
If the beams in the wall are aligned along the inner edge , then the “steps” from the protruding beams will already be on the outer surface of the wall. The outside of the wall is usually sheathed. And if you chamfer the outer edges of the timber, then the steps on the wall will be invisible even without cladding. The corner joints of the beams are more dense and “warm”.
How and with what to connect the crowns of a log house
Each crown of the log house is connected to the lower crown with metal or wooden dowels. The dowels are placed at a distance of approximately 250-300 mm from the end of the beam and then every 1-1.5 meters of the length of the beam.
Each detail of the crown is secured with at least two dowels. The length of the dowel must be at least 1.5 times greater than the height of the beam.
The upper ends of dowels made of any material must be buried 2-4 cm into the timber, pos. 1.
Round steel dowels with a diameter of 6-8 mm. - pins with a pointed end or nails (6x200-250 mm), simply hammer into the crown beams, option a in the figure.
The upper ends of the dowels made of any material must be buried 2-4 cm into the timber. If this is not done, then when the timber dries and the log house shrinks, the dowels will be higher than the timber and will raise the upper crown. A large gap forms between the crowns.
For the same reason, hammer-in dowels cannot be made from reinforcing steel. The corrugated surface of such dowels will keep the crown beams from moving when the log house shrinks, even if the dowel is buried into the timber. The crowns will simply hang on such dowels.
Small-diameter steel hammer-in dowels cannot always provide the necessary wall rigidity, especially with long wall spans. Their use can be recommended for small buildings - for example, baths. To increase the rigidity of the walls of large buildings, it is necessary to install dowels of increased diameter.
Steel dowels with a diameter of 10 millimeters or more, as well as wooden dowels, are inserted into pre-drilled holes in the timber. The diameter of the holes is made slightly smaller than the diameter of the dowel.
When the dowel fits tightly into the hole, the rigidity of the wall increases, but the risk that the dowels will interfere with the shrinkage of the frame increases.
It is recommended to make the diameter of the hole such that the dowel fits into the hole when hit by a regular hammer weighing 400 grams. Do not drive the dowel into the hole with a sledgehammer!
It is convenient to cut wooden dowels with a diameter of 25-30 mm from round cuttings for tools. Such cuttings are made from hardwood. It is recommended to chamfer the lower end of the dowel - it will be easier to drive the dowel into the hole.
Household products
⇆
You can cut dowels with a square section of 25x25 mm from a regular “inch” board. One end of the workpiece is chamfered. Such pins are driven into a hole made with a drill with a diameter of 24 mm.
The ribs of such a dowel, made of relatively “soft” coniferous wood, become crushed when hammered in, the wood becomes compacted, ensuring a fairly tight fit of the dowel in the hole.
How to properly drill holes in timber for dowels
The depth of the holes in the wall for installing dowels must exceed the length of the dowel by at least 4 cm. Moreover, the hole must be free of chips.
To drill holes in timber that are deep enough and have a large diameter, a low-speed electric drill (drill) is usually used. The passport of a power tool usually indicates what diameter of drilling in a particular material the drill is designed for. Considering the large drilling depth, it is better to choose a drill with a power reserve.
To drill holes in timber, it is convenient to equip the drill with a stop, as shown in the figure.
The stop block is attached to the drill with steel clamps.
The stop, in the form of a wooden block, is attached to the drill, for example, with clamps. The stop stops drilling at the required depth, but the rotation of the drill does not stop after that. Continuing to rotate in one place, the drill clears the hole from chips, grinds in and then easily comes out of the deep hole.
It is convenient to drill holes for connecting the crowns in a beam that is already installed on the wall in the design position on the inter-crown insulation. But here a problem usually arises - the crown gasket cannot be drilled. The fibers of the spacer material simply wrap around the drill bit and clamp it.
You have to install the beam on the wall in two steps. First, the beam is mounted without gasket and temporarily fixed from displacement, for example, with nails. Drill holes for dowels. Then the beam is moved from the wall and inter-crown insulation is laid.
At the drilling points, the gasket is cut out with a sharp knife . Then, the removed beam is put back in place, this time on the gasket, and secured with dowels.
Drilling holes in timber laid on a wall should be done while standing on a solid foundation - scaffolding, scaffolding, flooring. Standing on a narrow wall and drilling is dangerous. The drill can “bite”, a powerful drill will turn around and easily throw the worker off the wall.
How to make a straight wall from crooked timber
Some of the timber delivered to the construction site may be bent. The beam can have a curvature in one plane, or it can be twisted with a screw and become diamond-shaped in cross-section.
If possible, it is better not to use curved beams for the walls of a house or bathhouse. It is recommended to cut beams with curvature into smaller pieces and use them in other, less critical places.
A small amount of timber that has curvature in one plane can be used to mount walls. You should not lay such a beam into a wall with its convexity up or down, in the hope that it will straighten under the weight of the house - the beam will not straighten, even if it is placed in the lower crowns.
The curved beam is laid in the wall, straightening it in a horizontal plane as shown in the figure.
The crooked beam is straightened sequentially by fixing it with dowels
The curved beam is drilled, aligning it with the straight beam at the drilling points. After laying the inter-crown insulation, the curved beam is fixed with dowels at one end and, when unbent, is sequentially fixed with dowels at other points.
Unbending the beam does not require much effort. A lever and bracket will help make work easier
Inter-crown gasket - insulation, sealant
To protect against blowing and cold, a gasket is placed between the crowns. Previously, moss or flax tow were used for this. Currently, special cushioning materials based on flax wool or flax jute are available for sale. The material is sold in the form of a roll of tape 20 cm wide.
A strip of cushioning material is laid along the entire upper edge of the beam in two or three layers and secured with staples using a construction stapler.
If the wall is not sheathed, then the gasket should be 1-2 cm away from the outer edge of the beam, otherwise it will get wet.
Some craftsmen lay the cushioning material in one layer and suggest caulking the joints after the frame shrinks, adding additional material to the voids of the joints. In this option we have less consumption of cushioning material.
The work of caulking joints is quite labor-intensive and tedious. It is better to immediately lay a thicker sealant, in several layers (three layers), to eliminate the need to caulk horizontal joints.
How to control the correct assembly of a log house
During the construction of a house or bathhouse, it is necessary to regularly check the correct assembly of the log frame. To do this, it is enough to control the following five parameters:
- Verticality of corners.
- The height of corners and walls.
- Horizontality of the crowns and upper edges of the timber.
- Straightness of walls.
- The quality of installation of inter-crown insulation.
To control the verticality of the corners, use the following method.
To control the verticality of the angle, a vertical line is applied on each side of the crown.
1 - lower trim; 2 — crowns; 3 — control lines; 4 - base.
On each side of the crown, a vertical line is drawn at the same distance from the corner edge.
When laying the crowns correctly, this line should be straight and coincide with the vertical. The verticality of the line is checked with a plumb line.
If deviations are found, the work is suspended and the cause is eliminated.
The height of corners and walls is measured with a tape measure. The measurement is taken from the base horizontal line, which is applied to the strapping beam using a water level.
The horizontality of the crowns and upper edges of the timber is checked by level.
The straightness of the walls is determined visually by pulling a cord along the wall.
The verticality and height of the corners should be especially carefully and constantly checked. Deviations from verticality are eliminated, up to the replacement of the timber in the crown. The height of the corners is adjusted by increasing the thickness of the gasket between the rims in the sagging corners. Sometimes it helps if you tap a sledgehammer on a beam in a high corner.
The quality and thickness of the installation of inter-crown insulation is checked visually by inspecting the walls.
Window and door openings in a log house
From the second crown they begin to form doorways. The distance from the floor level to the window is chosen in the range of 70 - 90 cm.
Laying timber in crowns in the area of openings has its own characteristics.
Laying timber in places where there are openings in the wall.
a - diagram of the location of openings in the wall, where: 1 - wall; 2 - door opening; 3 - pier; 4 - window opening. c is the diagram for cutting the timber, where c is the remainder of the cutting. d - option for constructing an opening in a log house with the installation of temporary fastening bars, pos. 7. d - option with installing decks in the opening, pos. 6 - we immediately get an opening ready for installing a door or window.
In practice, two options are used for forming openings when assembling a log house.
One option is “ g” in the figure. The opening is made in rough form; only preparations are made to create the opening. The opening is not prepared for the installation of doors and windows immediately when assembling the log house. This work is left for later - usually done after the frame has shrunk.
This option allows you to speed up the assembly work of the log house. Beams must be installed in the opening to fasten the partition to the log house, item 7 in the figure. At least two such beams are installed in the doorway.
During the shrinkage of the log house, the piers can “lead” inward or outward. To prevent this, the timber in the walls is fastened with vertically installed boards .
In another option - “ d ” in the figure, the openings are immediately prepared for the installation of doors and windows. To do this, install decks (windows) in the openings - a vertical beam with a groove, item 6 in the figure. The tenon of the wall beam fits into the groove. In this way, the partition beam is fixed from displacement. In this option, the openings are immediately ready for the installation of doors and windows.
Decks (jams) traditionally serve not only to connect timber in the opening, but also serve as window slopes and window sills. To do this, they are carefully processed and chamfered.
Option for installing a window in a wall made of timber: 1 - finishing the window slopes; 2 - a vertical frame board with a tenon strip, fits into the groove of the wall beam; 3 — plastic window frame; 4 — PSUL sealing tape
In modern conditions, when installing plastic windows and constructing plastic slopes and window sills, you don’t have to make a deck (window frame). The beams in the opening are fastened like this. At the ends of the beams along the entire length of the opening, a vertical groove is cut out and a rail is inserted there, which secures the pier beams from displacement.
The length of the deck (framework) or slats should be 5-7 cm less than the height of the opening, so as not to interfere with the shrinkage of the log house.
Construction of a house from profiled timber - video
Cost of building a house from profiled timber
The construction of a house from timber on a turnkey basis or with your own hands consists of such factors as:
- material;
- fare;
- consumables;
- complexity of the project;
- house dimensions;
- project cost;
- payment for the services of a construction team, if they are hired to perform any work or consultations;
- costs of obtaining permits for connecting communications, etc.
general information
The timber is made from whole tree trunks. They are cut on 4 sides, resulting in rectangular building elements.
There are several types of timber:
- glued – consists of lamellas connected together;
- profiled timber - has grooves, due to which it reliably adheres to adjacent structural elements;
- regular - has a rectangular or square shape.
Advice! Raw timber is cheaper than other types of material.
Particular attention should be paid to profiled timber. It is usually equipped with special grooves on both sides. Thanks to this solution, the joining of various elements occurs easily and quickly. At the same time, cracks and distortions do not form in the timber.
It is also worth mentioning the features of laminated veneer lumber. This material is made from different elements that are glued together using a special composition. Such timber does not dry out over time. Also, there are no cracks in it.
Nageli
Dowels play an important role in the process of assembling timber walls. Their task is to connect the beams together and prevent them from twisting. Pins are most often made with a diameter of 3–4 centimeters from oak or birch wood. Instead of wooden dowels, it is possible to use a metal tube, but this is quite expensive. For dowels, 3 beams are drilled with a through hole in depth in a checkerboard pattern and they are inserted without effort. Instead of wooden and metal dowels, it is possible to use 25-30 centimeter nails. In this case, we must remember that its cap must be recessed 3-4 centimeters deep into the beam, since shrinkage of a house built from timber is inevitable.
Ceiling installation
The ceiling is an important element of any home. In a timber frame it will consist of several elements (arranged from top to bottom):
- Binder. This is a decorative element that every person will admire,
- Vapor barrier layer. Thanks to it, moist air from the room will not reach the beams. Thanks to the vapor barrier, the rafters will not begin to rot,
- Insulation. This is a layer of insulation that will prevent warm air from leaving the house through the roof.
Read also: How to make a Lady Bug mask with your own hands.
Preparatory work
First of all, a garage project is developed, and it is important to decide on the following parameters:
- dimensions of the building (for one or two cars, with space for a workshop, etc.);
- location of the entrance gate, entrance door;
- the presence of an inspection hole;
- type of foundation (slab, strip, columnar);
- type of floor (earth, concrete, wood);
- warm or cold garage (in the first case, the method of insulating the walls and roof, the installation location and the type of heating stove are considered);
- roof configuration (single or double slope) and type of roofing material (corrugated sheeting, roofing felt, metal tiles, etc.).
Prepare a drawing indicating all dimensions, this will greatly simplify the assembly of structures. On the Internet you can find ready-made projects for wooden garages and take a suitable option as a basis.
The configuration of the foundation depends on the characteristics of the soil on the site, the dimensions of the building and the availability of materials
It is important to take into account the depth of soil freezing and do not forget that the upper edge of the foundation must rise above the surface by at least 10 cm so that the wood of the lower crowns does not come into contact with the ground
Main stages
When assembling a house, you need to remember about its shrinkage. This rule is especially relevant if the construction is carried out using the technology of installing natural humidity units. Shrinkage will be approximately 15 cm if a material of natural moisture is used. The dried log shrinks by about 9 cm.
The assembly is divided into several stages. At first, a project is drawn up, then the foundation is built. The main stage is the assembly of the log house. The final work is the installation of the roof. After shrinkage, external and internal work is carried out.
Preparation of material
For the construction of the walls of the bathhouse, I decided to use softwood lumber.
To do this, I chose a beam 5.5 m long and with a cross-section of 100 x 150 mm. Thus, the wall of the bathhouse should have been 100 mm thick. Few?
Of course it is. But even a thickness of 150 mm would not be enough for the bathhouse to meet thermal protection standards. And since subsequent wall insulation cannot be avoided anyway, why increase the cost and labor intensity of the work? Since I worked alone, the weight of the lumber was a very important quantity for me. I really didn’t want to carry 50-kilogram “sleepers” 150 x 150 mm on myself.
After I brought all the timber for the bathhouse to the site, I had to dry it for some time, as it was very damp. To do this, it was enough to stack the lumber on spacers and close it on top. After a couple of weeks the wood was ready to be used.
Timber for a bath
To construct a log house, each beam for a bathhouse had to be antiseptic in order to prevent the further development of putrefactive bacteria and bugs. Processing the wood separately would take a very long time. I carried it out simultaneously with the installation of the bathhouse frame. While I was covering with protective impregnation the amount of lumber sufficient for the installation of two tiers, the first two or three timbers were already drying out. With them it was possible to begin the next crown of the bathhouse.
Flax-jute fabric
To seal the gaps between the crowns, I used 100 mm wide flax-jute tapes, which I simply rolled out and attached with a construction stapler. The crowns were connected to each other with nails 200 mm long. Of course, I admire the skill of the ancient carpenters who built log houses without a single nail, on wooden dowels, but I did not subject myself to such “self-sacrifice.”
Read about the best way to fasten the crowns of a log house
Roof
Construction of a roof on males with layered rafters
Rafter system
As soon as the tree shrinks, you can begin building the roof. If you do this earlier, the roof will simply collapse.
Step 1. Place wooden beams on the wall framing (we have already talked about this).
Step 2. Fix the beams and attach the rafter legs to them in 1 m increments. In the ridge part, cut the rafters at the appropriate angle for the connection.
Step 3. Nail a solid board deck to the rafters (if you plan to use rolled roofing material) or make a sheathing (if you use slate, tiles, etc.).
Step 4. Install the roofing according to the instructions for the specific material.
Step 5. Cover the ridge with galvanized sheet steel to protect it from aggressive environmental influences.
Step 6. Cover the roof gables with siding or clapboard.
How to sew up a pediment
After this, proceed to further planned work - pouring a concrete screed or building a wooden floor (in the second case, the logs are cut into the logs of the second crown and fixed), install insulation, carry out interior finishing and arrangement of the steam room according to your project.
An example of a log house with a shingle roof
An example of a log house with a shingle roof
Cornice filing
Roof overhang trim
