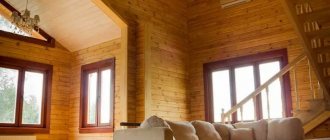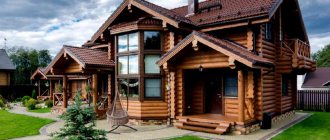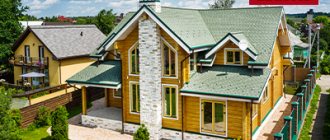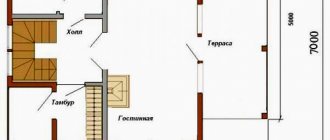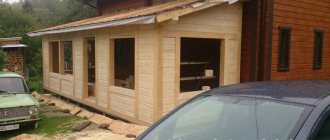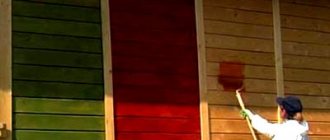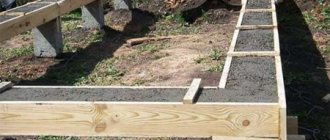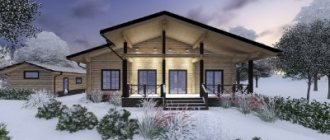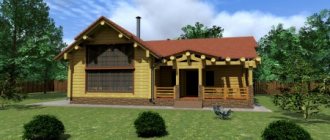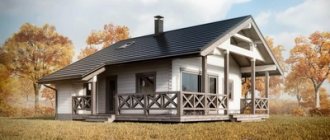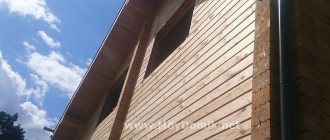Advantages of dry profiled timber
Material that has undergone a chamber drying procedure has many advantages:
- A tighter fit of the crowns, due to which the finished building retains heat well, and the wood is reliably protected from rotting, since there are no gaps in the walls where moisture would accumulate.
- Minimal shrinkage. Thanks to this, a house made of dry timber can be finished immediately upon completion of construction work and you do not have to wait 6-12 months before moving into it, as is done in the case of construction from lumber with natural humidity.
- Dry timber is protected from twisting and deformation, so cracks practically do not form in walls and corners.
- During chamber processing, harmful microbes and fungi that can live in wood die. The risk of re-contamination of the material during operation is reduced to a minimum.
- Low weight of timber. Due to the fact that when drying the material loses moisture, it weighs less than wood with natural moisture, which facilitates the transportation process and allows you to build a house on a cheaper pile foundation.
Modern project of a house made of timber on a pile foundation Source master-electrician.ru
- Dry timber is very durable, not afraid of mechanical stress, withstands serious temperature fluctuations, and the service life of a structure made from it is on average 25-35 years, depending on climatic conditions.
- Internal cracking is excluded.
The disadvantages of chamber-drying lumber material usually include a higher cost: it is about 10-15 thousand rubles, while lumber with natural moisture costs 7-10 thousand. However, this minus is fully compensated by the comfort and durability of the finished structure.
Preparation for finishing
It is not always advisable to veneer walls from the inside. If the inter-crown insulation is invisible, and the design is neat and tidy, then the sheathing can be abandoned and replaced with cheaper, practical paints and varnishes. However, if the caulking seams are unattractive, there are surface defects, and the texture is uneven, then only finishing will correct the situation.
It is very important to protect wood from mold and mildew, regardless of the characteristics of the materials used. Manufacturers offer effective, safe, inexpensive antiseptics especially for such purposes. Additionally, you can take fire retardants, which, as the name suggests, make the texture non-flammable.
Choosing material for a log house
Turnkey construction of a house from kiln-dried timber is a service offered by leading construction companies; its main advantage is that all actions, from the creation of a design project to delivery, are carried out by one organization. The client only needs to decide on the appearance of the future building and its layout, select construction and finishing materials, pay for the work and accept the finished object within the specified period.
Turnkey construction will save you from the need to delve into many current issues related to construction Source stroika-shop.by
Profiled timber, used for the construction of country houses and cottages for permanent residence, is usually made from the following types of wood:
- Pine . This is a high-density tree, it is resistant to twisting, weakly cracks, is not afraid of frost, and is easy to process, but timber made from it is more expensive than its analogues.
- Spruce . This wood has a light structure; it is cheaper as a raw material, but has lower thermal conductivity.
- Cedar . This material combines a noble appearance, durability, retains heat well and is practically not afraid of moisture, however, cedar timber is the most expensive.
- Larch . Its timber combines quality with affordable cost, it has an attractive texture and retains heat well.
As for finishing materials, they are chosen taking into account the tastes and budget of the customer. Thus, the most popular roofing materials are rolled materials, natural and metal tiles, and corrugated sheets. The walls can be plastered, trimmed with siding, you can also install a ventilated facade or clad with artificial stone.
Wood and stone look very beautiful together Source avk-stone.ru
See also: Catalog of projects of houses made of profiled timber, presented at the exhibition “Low-Rise Country”.
Comparison of houses made of dry timber with housing made of other types of wood
Compared to lumber with natural moisture, dry timber is stronger, more durable, and more resistant to moisture and cracking. If we compare it with laminated veneer lumber, we can note a more affordable price and an accelerated production process; In addition, the chamber-drying material does not contain toxic adhesives. The construction of houses from chamber-drying dry profiled timber is in demand in various regions of the country, since such buildings combine the advantages of laminated veneer lumber with a more affordable cost.
Features of building a house from chamber-drying profiled timber
Preparing the material for use begins with cleaning the logs: removing the bark and sapwood, cutting off the knots, removing resin stains and eliminating other defects. After this, the wood is checked for quality, rejecting unsuitable specimens, and calibration is carried out: it is necessary to ensure that all beams have the same cross-section in accordance with GOST requirements. Then cuts are made in the material, which prevent cracks from appearing during drying, and placed in a chamber.
The timber is loaded into the drying chamber Source sr.decorexpro.com
See also: Catalog of companies that specialize in the construction of turnkey country houses.
Video description
In this video we will look at the features of construction from profiled timber:
The chamber processing process is automated, electronics monitor temperature conditions, humidity levels, texture conditions and other factors. Inside the chamber, the optimum temperature for moisture evaporation is maintained and forced ventilation is installed, due to which the material dries quickly and without risk to the integrity of the beams. After drying, the material is again inspected for new defects and processed on machines. As a result of planing, it acquires the necessary smoothness, the required dimensions and cross-section. Compared to material with natural moisture, the dried analogue contains no more than 15-20% moisture.
Finishing nuances
It is possible to begin finishing the inside of a wooden house only after painstakingly studying the topic: methods, technologies. The materials used for wall cladding are those that allow air to pass through and create good microcirculation.
If you use sealed materials, the walls of the house simply stop breathing. These rules fully apply to the insulation process and external treatment. If the structure does not allow air to pass through, then the greenhouse effect is inevitable. The problem can be solved with the help of forced ventilation, which means that significant investments, loss of time, and the need to control the quality of ventilation will be required.
When carrying out interior decoration of a wooden house, you need to use lightweight materials that will not increase the load on the foundation.
Construction stages
The process of building a turnkey house from dry profiled timber includes the following steps:
- Creation of a design project and technical documentation, determination of the budget.
- Preparatory work : geodetic research, creation of markings according to the general plan drawings.
- Excavation work , preparation of trenches or holes for the foundation (the volume and complexity of the actions depends on the type of foundation - slab, tape, piles), preparation of drainage channels.
Even a pile foundation may need drainage - especially when a wooden house stands on stilts Source analytspectr.ru
- Construction of the foundation , its hydro- and thermal insulation.
- Construction of a box house . The timber is laid out one at a time, the inter-crown space is insulated and waterproofed. For fastening, wooden dowels are used, less often - nails or self-tapping screws.
- Installation of roofing structure , rafters, sheathing, installation of roofing pie and external covering.
- Installation of windows , doors.
- External and internal decoration , communications.
- Construction waste removal and site delivery.
Start of the process
Finishing is possible after the end of the active stage of shrinkage. This rule applies to a new, newly built house. If you have to process an old structure, you can start immediately. It is important to consider the following:
- If the base of the house is a log and ordinary timber, then ideally the finishing starts no earlier than a year.
- If the base of the house is dry profiled or laminated veneer lumber, you can start in 1-2 months.
It is necessary to take into account climatic features, average temperature, humidity indicators. Finishing the interior of walls made of logs and ordinary timber is allowed after caulking is completed.
The work involves two stages:
- First, the caulking process is carried out several weeks after the walls are assembled.
- The second part begins at least 6 months later - after shrinkage.
To caulk walls, you need a material with heat-insulating and sealing properties. Tow and jute meet all the criteria for high quality. They are widespread due to their affordable cost, unpretentiousness, and durability. It also happens in practice that some people use moss as a material for caulking because... there were no more modern substitutes.
Work is carried out from the outside and inside at the same time; you need to start from the bottom. As soon as the crown is ready on one side, it is worth moving to the other side - this will help avoid distortion.
When the work is completed, the object will rise a few centimeters, but soon the inter-crown filler will become more dense and the original height will return. Drafts will practically not make themselves felt due to the tight fit of the timber or log; this will significantly increase the thermal insulation performance.
Caulking wooden walls is a special type of activity that involves its own technologies and nuances; you can find out more about this in the article. As soon as the second caulking is completed, you need to measure the height of the walls from time to time. If the data has not changed within a couple of months, it means that the shrinkage has ended and finishing can begin.
Projects and prices of houses made of dry timber
Before ordering a service, the customer should decide on the amount, as well as the layout, number of storeys and design of a turnkey dry timber house; projects and prices on the market are presented in a very large assortment, so you can choose an option for almost every taste and budget. Most popular projects:
- House with an attic area of 80 sq. m, which is suitable for permanent residence. This structure is optimal for a married couple with children or a young family living with their parents: inside there are several bedrooms that can be equipped as private rooms. For the construction of such a house, construction companies will ask for about 1.3 million rubles.
House made of timber with an attic and a terrace Source doka-realty.net.ru
Features of wall panels
Wall panels offer a wide variety of design solutions, the ability to implement projects of any complexity. Perhaps this is one of the favorite options of designers, since it does not limit imagination. If we talk about finishing a wooden house using wall panels, then you need to correctly decide on the type:
- Leather.
- Plastic.
- Glass.
- MDF.
- Bamboo.
- Wood.
Each option has its own specifics, for example, if you choose glass, you should be especially careful and take precautions. In addition, the glass is massive, which means it has an impact on the supporting structure. If the wall fencing is miniature and thin, then it is better to abandon this option.
It is necessary to carefully follow the recommendations from the manufacturer; the cladding is attached either to a substrate connected to the sheathing, or directly to the sheathing. Before starting work, it is important to choose the optimal fastening method.
