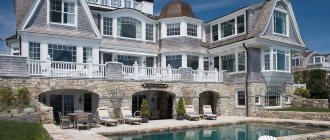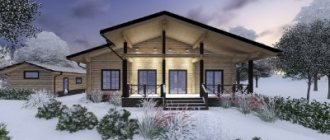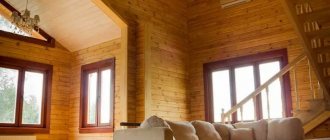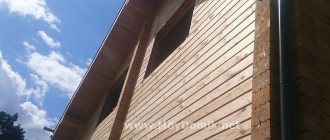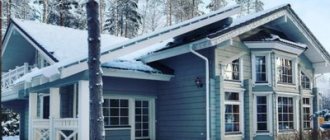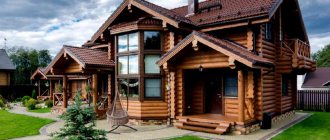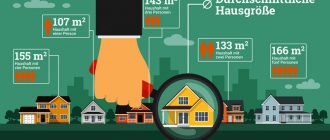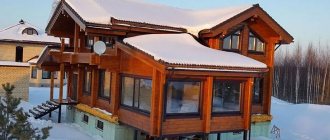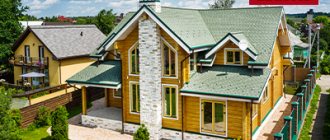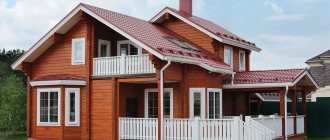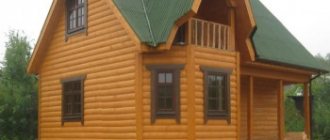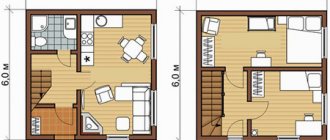Don't know what size timber to choose when building a house? But this indicator is of great importance. If the information is relevant to you, read and find all the answers you need.
People dreaming of environmentally friendly housing are faced with many nuances that affect the performance properties of the building. Even at the stage of designing a wooden cottage, owners ask themselves the question: what size of timber is best suited for building a warm, comfortable house? After all, the main qualities that a living space should have are good thermal insulation and moisture resistance, and they depend on such criteria as:
1. Density of timber depending on the type of wood:
- larch;
- pine;
- spruce;
- oak.
2. Type of wood according to production technology:
- rounded log;
- profiled lumber;
- laminated timber.
3. Method of drying raw materials:
- chamber method - hot air;
- in a natural way.
4. Timber thickness:
- 50 mm;
- 100 mm;
- 150 mm;
- 200 mm;
- 250 mm.
Whatever material is used, for example, chamber-dried laminated timber from larch in the construction of a cottage, it is necessary to choose its dimensions correctly. After all, this will affect the comfortable temperature inside the room.
In order to understand what thickness of timber is best suited for building your house, you can use the formula:
S = R * Kt
S—thickness of lumber; R is the heat transfer coefficient of walls of a certain region; Kt is an indicator of thermal conductivity, depending on the type of wood.
All meanings can be found in the corresponding reference book. Let's calculate the required thickness for building a house in the Moscow region using the example of the above-mentioned laminated larch material:
S = 1.26 * 0.18 = 0.23
We obtain the optimal cross-sectional dimensions of laminated timber 230×230. You can use lumber with a thickness of 200 mm using 50 mm insulation.
Which material is better - solid wood or laminated veneer lumber?
The characteristics of solid wood and laminated veneer lumber differ significantly. This is achieved thanks to the material production technology.
The positive features of a solid array are known to everyone:
- Environmental friendliness;
- Strength;
- Easy processing;
- Aesthetics.
Glued laminated timber retains all these qualities, while eliminating the disadvantages of solid wood:
- Deformation . Glued laminated timber does not deform, does not crack, and does not dry out naturally. A solid mass undergoes much more significant shrinkage and may crack or bend.
- Durability . The glued type of material is more durable than solid wood.
- Impact resistance . This material is also less susceptible to moisture and temperature changes. Better retains heat in a constructed building.
- Flammability . Glued laminated timber has greater fire resistance than metal. Moreover, even if 60% burnt, the material retains its strength.
- Finishing and moving in . You can move into a house built from laminated veneer lumber immediately. If you wish, you can leave it unfinished - the appearance will be excellent. You can simply coat it with clear varnish or do any finishing option to your taste.
Almost the only disadvantages are
- the need to install a ventilation system at home;
- higher price of material.
New on the market
Glued laminated timber, despite its inherent high performance characteristics, is constantly being improved. Thus, new materials have appeared on the domestic market that have even more improved properties.
Insulated laminated timber
One of them is innovative insulated laminated veneer lumber (). Its peculiarity is the presence of a seal in the upper part of the profile, which eliminates the flow of water, reduces the degree of blowing, and increases the soundproofing properties of the wall.
Triple beam
The second material can be called “triple timber”. This is more likely not a material, but a construction technology, which involves the installation of several boards with a section of 180x60 in a special patented method. The boards are glued together directly during the construction process, resulting in a strong monolithic wall. This approach makes it possible to eliminate the appearance of through cracks and blowing due to the displacement of the boards.
Triple laminated timber technology
What to look for when buying laminated timber:
- gluing type;
- number of lamellas for the same timber thickness;
- availability of a certificate for the adhesive composition;
- quality of the front sides of the timber;
- presence of trim and its quality;
- reviews about the place of sale (manufacturers, seller, etc.);
- Possibility to order a house kit.
Guided by these factors and strictly following the technology of construction from laminated veneer lumber, we can safely say that a house made of timber will serve more than one generation of users. The main thing is to provide it with proper care and timely treatment with special impregnations to prevent color changes and increased aging.
What types of wood is this material made from?
The main production of this building material comes from pine or spruce . This material is durable, has a beautiful front part, and is relatively inexpensive.
In addition, laminated veneer lumber can be made from the following types of wood:
- Larch
It has an excellent appearance and good characteristics. Not a common type of material due to its high cost.
- Oak
It is particularly durable and aesthetically pleasing. Due to the high price, laminated oak timber can only be purchased upon order.
- Cedar
This type of wood also has a very high cost. However, the aroma, appearance and microclimate created by cedar in the building are worth these costs.
- Combined type
The outer lamellas of the timber are of greatest importance. In the combined type, they can be made of larch, oak or cedar, while the middle part is used from cheaper pine. This method preserves the qualities of expensive material and reduces cost.
Hardwood is the most expensive option, so it is quite difficult to find on sale.
Thus, if price is a question, it is worth considering pine laminated timber. In another case, a combined type of timber is a good choice.
Cost of material and construction
For most people, the financial side of a particular issue, as a rule, turns out to be paramount. And we will begin our review by considering the price characteristics of different types of timber: what is the point of talking about the advantages or disadvantages of a building material if you simply cannot afford it.
Cost and availability are the main advantages of ordinary non-profiled timber. Buying such material is not difficult - you can find it on any building materials market. The average cost of a cubic meter of edged timber varies from 5,500 to 6,500 rubles.
Inexpensive, you say, multiplying these numbers by the amount of material you need? But do not forget that the built house will need to be brought to life and made suitable for living. But here you will need new financial investments, and considerable ones.
Firstly, the geometry of edged timber in the lowest price category is very far from ideal. It is simply impossible to build walls from it without cracks. Hence the need for additional insulation.
Secondly, the cross-sectional dimensions of such a beam and the evenness of the cut do not greatly comply with GOST standards, which is why the walls of the building turn out to be uneven, there are large differences in the location of the crowns, and the seams are located at different heights. In a word, such a house looks very unprepossessing, and to give it a complete look, additional external and internal decoration is required (usually the walls are lined with clapboard, blockhouse, etc.).
Log house made of sawn timber.
Have you estimated the additional costs? Still think edged timber is a cheap material?
Of course, you can minimize problems by choosing timber of higher quality, but the cost of the latter may be close to the cost of profiled timber.
The price of profiled timber that has undergone a chamber drying process ranges from 9,000 to 28,000 rubles. per cubic meter depending on the type of wood (the most expensive material is larch). Of course, you can try to save money and buy timber with natural humidity, the price of which is one and a half times lower. However, by doing so, you will lose many of the advantages of profiled timber and will acquire a bunch of problems, the solution of which will cost a considerable amount. The construction of high-quality dry profiled timber has a neat, presentable appearance and does not require finishing with facing material. You will not face any serious additional work on insulating your home.
Glued laminated timber is a fairly expensive material, and this is perhaps its main drawback. Its average cost is 25,000 rubles. per cubic meter. However, you will not be required to pay additional costs for insulating the building or its external decoration.
A house made of laminated veneer lumber will cost you 2-2.5 times more expensive than the same project made from solid profiled timber and 3-4 times more expensive than a house made from edged timber. However, in this case we are talking only about the cost of the material. If we take into account the costs of additional work to bring the building to a state of habitability, then we can expect that the difference in the final cost of all three “huts” will be minimal.
How is laminated timber produced?
The production of laminated veneer lumber is quite complex. For this reason, before purchasing, it is necessary to make sure of the reliability of the manufacturer and the quality of the material. Particular attention should be paid to the quality certificate of the glue used. Many manufacturers of high-quality timber provide factory tours for buyers.
Main stages of production:
1. Sawing logs.
The cutting into boards is carried out radially, which relieves excess stress and prevents cracking of the board.
2. Calibration.
At this stage, the finished boards are distributed by size.
3. Drying boards
. Most often they are dried in special chambers. The residual percentage of moisture in wood is no more than 10%. Thanks to this, the timber will not deform and you can move into the building immediately after construction.
4. Processing on 4 sides by machine.
Thanks to this, the quality of the board increases.
5. Cutting out defects
. Gluing allows the use of boards of any length. The defective part (knots, resinous pockets, etc.) is cut out, and only high-quality material is used in production.
6. Gluing along the length
. Grooves are cut on the end part, after which the boards are glued until the required length is reached.
7. Gluing the lamellas
. The resulting prepared lamellas are glued together. The glue applied is safe and subject to certification.
8. Pressing timber
. After applying the glue, the timber is pressed under high pressure.
9. Completing the process
. The finished timber is trimmed, profiled, grooves are cut, and impregnated with antiseptics.
Most often, a ready-made house kit is ordered from production. In this case, the buyer receives a ready-made set of timber of the required length and thickness in accordance with the project of the future house. The convenience of the house kit is that there is no need to further process the timber. It’s enough to simply assemble it like a construction set.
Environmental Safety
Home is, first of all, a place where we feel completely safe. And in this case we are talking not only about the fact that the house must be strong and reliable enough so that we can not be afraid of the visit of uninvited guests or the rampant elements. Being within our own walls, we should not fear for our own health.
Wood has always been and still remains a symbol of environmental friendliness. It is quite predictable that houses built from edged or profiled timber will be out of competition from the point of view of environmental safety. The ventilation of such a house is natural (subject to the use of natural sealing materials, for example, jute), it is very easy to breathe in it, and the humidity in the room will always be optimal.
The use of laminated veneer lumber in the construction of residential buildings gives rise to a lot of controversy and discussion. Firstly, glue is used in the production of such timber. As a rule, for these purposes, adhesive compositions based on PVA are used, which, unlike phenol-formaldehyde resins used in the production of wood-based panels, is considered harmless to health and the environment.
Despite the fact that the adhesives used comply with various standards, from the point of view of environmental friendliness, such timber is inferior to conventional timber, which does not contain any adhesives in principle. In addition, it would not be a bad idea to ask yourself the question: are you sure that the manufacturer of the timber, the batch of which you are going to purchase, did not violate technology in order to reduce the cost/speed up the process?
Secondly, during the production of laminated veneer lumber, lumber is impregnated with various antiseptic, insecticidal, fire retardant and other compounds. Of course, you will have to treat the walls of a house, even built from edged or profiled timber, with these protective impregnations in order to prevent its premature destruction as a result of exposure to adverse external factors. However, there you will apply protective compounds for the most part to the outer walls, but here the timber is saturated with them in its entirety.
Thirdly, due to the tight joining of the beams and the absence of gaps between them, due to the multidirectional arrangement of wooden fibers and the use of glue, the natural air exchange in a house made of laminated veneer lumber is disrupted, and the vapor permeability of the walls is reduced. To improve the indoor microclimate, it is necessary to equip the house with wall inlet valves or a forced ventilation system.
In a word, despite the compliance of laminated veneer lumber with European standards and Russian GOSTs, there is still room for doubt. If your family has small children, allergy sufferers, asthmatics, or people with other chronic diseases, give preference to edged timber or profiled timber, which is definitely better in terms of clean air inside the house.
Edged and profiled timber lead the list of environmentally friendly materials. In this regard, many complaints can be made about laminated veneer lumber.
What sizes are glue bars produced?
Unlike solid wood, the length of which cannot be more than 6 m, laminated veneer lumber has no restrictions on this parameter. But for ease of use, it is sold no more than 12m long. When purchasing to order, you can choose any desired length size.
The width varies depending on the purpose:
- walls . The height of the beam is from 160 - 280 mm, the width of the beam is from 140 - 170 mm.
- supports _ The height of the beam is from 85 - mm, the width of the beam is from 95 - 260 mm.
- openings _ The height of the beam is 86 - 115 mm, the width of the beam is 82 mm.
In this case, the dimensions of the timber must fully comply with GOST.
Foundation, bottom frame and basement of a timber house
For a house or bathhouse made of timber, it is quite sufficient and profitable to install a shallow foundation.
Depending on the ground conditions at the construction site and the size of the building, the following designs of shallow and non-buried foundations are used:
- An insulated, insulated foundation is the best for a home.
- Columnar foundation with grillage.
- Prefabricated strip foundation made of small-format concrete blocks or bricks.
- Strip foundation made of monolithic concrete.
- Foundation for a house in a swamp.
For a house made of timber without a basement, it is not advisable to build a foundation buried to the freezing depth . Such foundations, including those on screw or bored piles with a grillage, are expensive and do not always protect the house from deformations caused by frost heaving of the soil.
The width of the base or grillage tape under the outer walls of the house is selected based on the following considerations:
- The plinth (grillage) must accommodate a wall beam with a thickness of 100, 150 or 200 mm.
- From the inside, the basement floor beams are supported on the plinth. Support length - 140 mm;
- Outside, a protrusion from the wall is left for cladding and ebb installation - 50 - 70 mm.
Thus, for load-bearing walls made of timber 150 mm thick. The width of the base tape must be at least 350 mm. ( 150 mm + 140 mm + 60 mm).
Under self-supporting walls, where only the wall rests on the plinth, the width of the plinth can be reduced to 300 mm. Less than 300 mm. It is not recommended to make the width of the plinth from reinforced concrete or masonry materials to ensure the lateral stability of the strip foundation.
A wooden house will be durable if the lower crowns of the frame are located above the snow cover at the construction site. For example, the height of snow cover in the Moscow region is 0.6 m. The height of a properly constructed blind area is 0.2 m. Then, the safe height of the plinth for a wooden house should be 0.8 m above the planning level of the construction site.
The figure below shows a version of a non-buried strip foundation, combined with a base, for a one-story house with an attic and walls made of timber.
Two options for installing a strip foundation for a one-story house made of timber: a - a shallow foundation for a load-bearing wall; b - not buried foundation for a load-bearing wall; c - shallow foundation for a self-supporting wall. 1 - foundation strip; 2 — air hole; 3 - sand cushion; 4 - upper and lower layer of crushed stone 5-10 cm; 5 - backfill; 6 - vertical backfill of the construction site; 7 - vertical filling of slopes around a non-buried foundation; 8 - bottom and top waterproofing of the base.
The strip monolithic foundation - the plinth shown in the figure - is designed for building a house on weak peat soils of a “former swamp” with a high groundwater level.
The foundation strip made of concrete grade B25 is reinforced in the lower and upper levels with three longitudinal rods of the main reinforcement of class A-III, with a diameter of 12 mm. The size of the protective layer of concrete for reinforcement in foundations is 50 mm.
To increase the bearing capacity of the soil, reduce the degree of heaving, as well as to drain surface water from the house, soil is dumped within the boundaries of the foundation, plus at least 1.5 meters outside , pos. 6 in the figure. Filling is done with non-heaving sandy soil.
Raising the level of the construction site is recommended for any type of soil on the site. On soft soils of a “former swamp” or when the groundwater level is high, backfilling to raise the level of the construction site is mandatory. About this in more detail: “Vertical layout of the site during the construction of a private house.”
For soils with higher bearing capacity, the width of the foundation base can be reduced to 500 - 350 mm.
The sand cushion, item 3 , is laid in layers of 100 mm. onto a layer of washed crushed stone compacted into natural soil, pos. 4. Each layer of sand under the base of the foundation is carefully compacted.
A layer of crushed stone, pos. 4, is again placed on the sand cushion under the base of the foundation and compacted. The compacted crushed stone is poured with heated bitumen, which, after hardening, creates a waterproofing film under the base of the foundation. The bitumen film prevents cement laitance from sinking into the sand when pouring the foundation, and subsequently prevents water from flowing through the capillaries of the concrete foundation strip.
The side surfaces of the foundation in contact with the ground are coated with heated bitumen mastic twice. The concrete surface is primed before applying mastic.
For more detailed information about the design of various designs of shallow foundations, read the links above.
A house with a grillage on stilts with a basement floor is more expensive and more difficult to build and operate than a house on a shallow or non-buried foundation with floors on the ground.
Traditionally, a wooden house is made with a basement ceiling and a cold subfloor - a space is left between the ground and the floor of the lower floor.
The emergence of new thermal insulation materials makes it possible to build a wooden house without a basement with cheaper, warmer and more durable floors on the ground:
- How to make the right concrete floor in a wooden house.
- Wooden floor on the ground on joists in a private house.
To find out how to make such a floor in a house made of timber, click on the picture
Bottom frame of timber walls
The bottom trim beams along the contour of the walls are laid on the base tape through a layer of waterproofing. The surface of the base is coated with bitumen mastic, on which a layer of waterproofing is laid.
On the outside, it is recommended to make the dimensions of the lower trim smaller than the dimensions of the foundation by 50-70 mm. from each side. Sheathing bars are supported on the outer protrusion of the foundation, and the joint between the base and the frame is covered with a metal sheet - casting. In addition, if the walls hang too much from the foundation, it looks unsightly.
The joint between the bottom trim and the base is covered with a metal cast. The ebb sheets are secured to the trim beam with self-tapping screws. The wall sheathing is done on top of the ebb.
It is recommended to plan the bottom trim beams and wooden parts of the basement floor and treat them with a protective antiseptic. The bioprotective composition must be intended for the treatment of raw wood. Planed and impregnated wood does not rot longer.
Do not coat raw wood with oil or bitumen based compounds. The depth of impregnation with such compounds will be small, and the waterproof film on the surface of the timber will preserve the moisture inside the wood.
Bioprotection is effective only during the first few years after application, protecting the wood during its drying period.
To protect the beams from moisture for a long time, it is recommended to lay a gasket of dry antiseptic boards wrapped in roofing felt under the beams, on the waterproofing of the base, along the entire length.
Products for construction and repair
⇆
Modern advanced builders make such a gasket between the trim and the base from extruded polystyrene foam (Penoplex, etc.) 40 mm thick.
The gasket protects the beams from moisture, which can accumulate on the surface of the basement waterproofing as a result of vapor condensation or soaking. By changing the thickness of the gasket, you can level the strapping bars horizontally .
The beams of the lower trim are connected to each other with construction brackets or plates made of galvanized steel.
After assembling and checking the diagonals (squareness) of the frame, its position on the foundation strip is marked with paint - marks are applied to the timber and waterproofing. This is necessary to control the position of the frame during the installation of walls.
It is not recommended to fasten the strapping beams to the foundation. It should be remembered that during the drying process the dimensions of the timber decrease, but the dimensions of the foundation remain constant. You can install temporary fasteners that fix the position of the framing frame on the foundation only for the period of wall installation.
Basement of a wooden house made of timber
For the construction of a traditional basement floor, the “beams-logs” structural scheme is most often used.
beams made of timber or boards on edge on the protrusion of the plinth . This floor design, when the beams are loosely connected to the frame beams, ensures better safety and ease of replacement of wooden parts in the basement of the house. Moisture from the beams is not transferred to the framing beam, and vice versa. If necessary, the floor beam or trim beam can be replaced relatively easily.
On top, across the beams, bars are fixed - logs. Insulation is laid in the spaces between the beams and between the joists. Subfloor slabs or boards are laid on the joists.
This ceiling design allows:
- Arrange the logs at intervals convenient for laying subfloor slabs.
- Get a rigid structure and a total floor height of at least 200 mm using cheaper lumber of a smaller cross-section. This ceiling height is necessary for laying insulation slabs of the required thickness in the spaces between the beams and joists.
The construction of the basement floor is based only on beams, without joists, and is used when using thick boards - 40 mm - as a subfloor. or more, and beams with a height of 200 mm.
The beams should be laid so that there is a ventilation gap (2 cm) between their ends and the framing . This is done with the help of spacers, which are removed after fastening the beams with brackets or steel plates (see figure, node B). The end of the beam must rest on the plinth for a length of at least 120 mm.
The technology for installing beams is simple. First, the outer beams are mounted and aligned in a horizontal plane. After this, a board is placed on edge between them and intermediate beams are installed on it. The work is usually monitored visually, and if necessary, a level is used. A temporary technological flooring made of boards is laid on the beams.
The ends of the beams are laid on the base in the same way as the trim beams, through a layer of waterproofing and leveling gaskets.
Before installing the basement floor, the space under the floor is thoroughly cleaned of wood residues and other debris that may rot. The surface of the earth under the floor is covered with sandy soil with a layer thickness of 10 cm . and compact it.
On top of the sand preparation, the soil in the subfloor over the entire surface is covered with rolled waterproofing based on bituminous materials with careful gluing of the joints of the panels. The waterproofing is wrapped on the walls of the plinth and glued to them.
It is recommended to pour a protective layer of sand 10-15 cm thick on top of the waterproofing.
Waterproofing in the underground reduces the flow of moisture into the underground from the soil under the house. A dry subfloor guarantees the durability of the wooden parts of the basement floor and the beams of the lower frame. In addition, the waterproofing layer also serves as protection against the penetration of radioactive soil gas radon into the house .
A modern solution that provides comfort and savings on heating costs is the installation of a dry heated floor in a wooden house without a concrete screed.
To find out how to make such a warm floor without a concrete screed, click on the picture.
Double lining of timber walls
There is another option for installing the bottom piping of a timber house - double piping. The double strapping design is clearly shown in the video clip.
The meaning of the double strapping device is that the floor beams rest on the protrusion of the lower beam, without cutting into the upper trim beam.
The time will come, and, as mentioned above, such independent laying of beams will make it quite easy to replace defective beams and framing bars. In addition, the durability of the wooden strapping parts increases.
According to building codes, the ends of the beams must rest on the bottom beam for a length of at least 100 mm. Therefore, it is recommended to choose a lower beam with a width of at least 200 mm.
It is advantageous to use double piping in structures where the width of the plinth (grillage) does not allow floor beams to be supported on it.
In log country houses on stilts or columnar foundations, a separate grillage is often not made. The lower frame beam is laid directly on the pile heads or foundation columns. In this design, the bottom beam of the double trim actually serves as a grillage. In this case, the floor beams are often cut into the upper frame beam. This is a cheaper and less durable option.
Three ways to connect timber in wall corners
When building houses or baths, the following three methods of connecting beams in the corners of walls are most popular:
- Wood floor connection. At the ends of the beams, horizontal cuts of half the thickness are made and the ends are placed on top of each other. The parts in the connection must be fastened with construction staples, galvanized steel plates or dowels. The connection is easy to make, but requires additional fastening of parts and is “cold” due to easily blown gaps.
- A connection in a one-sided key groove is an analogue of the connection that is traditionally used in log houses made of round logs. The connection is “warm”, durable, but difficult to achieve on a construction site. Most often, in log houses made of timber, it is used in the manufacture of parts in the factory.
- In a dressing with a root tenon - the most common corner connection of beams. The profile of such a connection is quite easy to mark and cut out. The gaps in the tongue-and-groove lock are sealed by pushing inter-crown insulation on top.
Wood-floor joints are usually used in corners to fasten the beams of the building’s lower frame.
Connections of timber partitions with an external wall
The connection of the beam of the inner wall - partition with the crown of the outer wall of the groove - tenon type is “warm”, since it does not have through joints to the outside. This connection is easy to make.
“Warm” connection between the partition beams and the outer wall. 1- main beam; 2 - extension beam; 3 - partition beam
In every fourth crown of the log house, the partition beam is fastened to the wall beam with construction brackets, or galvanized steel plates.
The figure below shows the connection point at the crown of three beams at once - the outer wall, the bay window and the inner wall - the partition.
Connection of timber in the crowns of the outer wall, bay window and inner wall - partition
The connection of the beams in this unit is made using rectangular keys, which are inserted into grooves in the parts being connected.
In one crown, the end of the outer wall beam is adjacent to the end of the bay window beam, and the end of the partition beam is adjacent to the wall beam. In the next crown, the ends of the outer wall and bay window beams are adjacent to the partition beam from different sides.
What types of glue beams are there?
There are several types of glue bars. The differences are not only in the type of wood used, but also in the purpose, profile, and design.
Types by purpose
According to their purpose, timber can be divided into the following categories:
- for walls
It is used exclusively for the construction of walls. Finished walls can be of varying thickness depending on the selected timber.
- for openings
This is a more universal category. Window and door openings are made from it. Furniture manufacturing is allowed.
- for supports
This is the most durable type of timber. It is used for installing supports, staircase and roof frames, floor beams and other load-bearing structures with heavy loads.
Types by profile
Different types of connections give several types of profile:
- comb
_ Small teeth are cut on both sides of the beam. It does not give the strongest connection, for this reason it is almost never produced. If the material is of poor quality, the teeth may not align. - Scandinavian profile
. The second name is Finnish profile. It has a tongue-and-groove type. This connection has two tenons and one groove. Convenient for hidden installation of insulation. - German profile
. This profile has from three to five rectangular teeth.
Types by design
Timber is distinguished according to its internal structure:
- non-insulated option
. Such timber may be the best option given its low cost. - insulated option
. This type of timber has insulation inside. Additional insulation is not required, but its cost is higher than that of non-insulated timber.
- curved beam
. Ideal for semicircular parts. Creating arches or railings requires exactly this type of timber. Its cost is high, but the result obtained is worth the cost. Moreover, regardless of the shape, its strength remains the same.
Which house is warmer
No one, for sure, will argue with the fact that the house should be warm and cozy. Moreover, warm not only in a figurative sense, but also in a literal sense. In Russia, where winters in most regions are quite cold and even severe, the question of the heat-saving characteristics of buildings does not seem far-fetched. What is better – laminated veneer lumber or profiled timber – from this point of view? Which one is better able to retain heat, ensuring the absence of drafts?
In the walls of a house made of non-profiled timber, due to the lack of grooves and tenons in the latter, there will be many cracks. The shrinkage of the building will greatly aggravate this problem. Of course, when building a house from edged timber, all cracks must be filled with jute, but in most cases this is not enough. Without additional high-quality wall insulation, few people would risk spending the winter in such a windswept hut.
The use of profiled timber in construction avoids cracks, which means that the ventilation of the walls will be minimal. Such a house will be warm enough, but in order to guarantee the protection of its future residents from winter frosts, the seams between the joints of the timber are reliably sealed using insulation made from a special material, the consumption of which, however, is minimal.
Glued laminated timber has the best thermal insulation qualities. The gaps between the profiles in this case are minimal, and, consequently, heat loss is lower. The timber can be laid even without insulation. However, experienced builders do not neglect this stage here either.
Glued laminated timber has the best thermal insulation properties. In the case of laminated veneer lumber, it is possible to select a material of such thickness that no additional insulation is needed. But it all depends on the region of construction; sometimes even laminated timber requires insulation. A house built from edged timber, in practice, turns out to be the most ventilated, and if additional insulation is not done, it will be very cold in winter.
How to choose the right glue beam?
When choosing this building material, you need to consider the following factors:
- Grinding.
All surfaces must be perfectly flat and smooth, without the slightest errors. The presence of bark is unacceptable. - Board quality
. Knots, resinous pockets and other wood defects should not be on the timber. - Drying and gluing
. The wood must be completely dry. The gluing must be reliable and durable when tested. The quality of the glue is checked according to the certificate. - Type of timber
. It is worth choosing not only the profile and design, but also paying attention to the purpose of the timber.
In addition, you need to take into account the thickness of the lamellas. The thinner the board, the stronger the timber.
Section size/field of application
Amateurs who do not have sufficient experience in constructing timber houses do not know that for the proper construction of a wooden residential structure, one type of professional timber is not enough. Experts know for sure that lumber with only one section is not enough to make all the parts of the structure. It is important to immediately understand what cross-sectional dimensions of the timber will be useful for achieving your goals.
Lumber of different thicknesses/widths varies in weight. To make a roof truss you will need a light but durable building material, but for walls the best solution would be a heavy, larger beam. Remember, the size of the building material directly affects the cost of the finished building.
What are the features of construction with glued beams?
Building with glued timber is easy and quick. One of the advantages of this material is that you do not need to spend money on a team of builders. Two people can easily handle the construction, even without much experience.
However, the first crown must be installed perfectly level, since the rest will be adjusted to it. It is necessary to carry out thorough waterproofing, and then install the first beam at the zero mark with a gap of at least 200 mm. This gap is subsequently filled with polyurethane foam or other similar material. If the first beam is not laid perfectly straight, the entire structure will be skewed.
Complexity and speed of building construction
Modern developers use non-profiled timber less and less. The reason lies in the excessive labor intensity of working with this material. It is quite difficult to lay such timber evenly and so that there are no cracks. The work does not end with the construction of the frame. In about a year, when the process of shrinkage of the building is completed, you will have the labor-intensive stage of caulking cracks and large cracks, as well as the mandatory decorative finishing of the walls, not only from the inside, but also from the outside.
The frame of a house made of profiled timber is assembled quickly and easily - like a construction set. However, if you decide to use natural moisture timber for construction, you will have to take a technological break for 10-12 months. During this time, the timber will dry, the structure will shrink, and it will be possible to begin finishing work.
The speed of constructing a house from laminated veneer lumber is even higher than from conventional profiled timber, thanks to precisely calibrated dimensions and well-fitted connecting elements. Shrinkage and shrinkage of a building made of laminated veneer lumber is minimal, which allows this material to be successfully used for “quick” construction.
It is easy and quick to build a house from profiled timber, both regular and laminated timber, which cannot be said about structures made from edged timber.
Pros and cons of laminated veneer lumber
Some aspects of the characteristics have already been touched upon above. Let us dwell on the features of the material in more detail.
Advantages:
- Durability . The material is more durable than solid timber of similar sizes. At the same time, the weight of the glue beam is significantly less.
- Dryness . The glue beam does not shrink due to its low moisture content.
- No deformation . The material does not warp or deform during operation.
- Low flammability . Glued timber is more difficult to catch fire than a solid mass.
- Environmental friendliness . Despite the presence of glue, the material remains environmentally friendly thanks to special high-quality adhesive mixtures.
- Appearance . This material has excellent external qualities. Additional finishing is not required.
- Variability of application . Glue beam can be easily used in any project, creating a design of any complexity.
- Installation . Constructing a building is not difficult even for beginners.
- Resistance to external influences . This building material is not blown by the wind, is not afraid of dampness, and retains heat perfectly.
- Shrinkage . A building made of glued timber practically does not shrink. You can move in immediately after the house is built.
Thus, glued timber is an order of magnitude superior to timber made from solid wood. His positive qualities have already been appreciated by many.
Flaws:
- Price . Glue beams, even made from pine, are much more expensive than other materials.
- Unfair production . When choosing a material, you need to carefully check the quality of the material. Poor quality glue bars may delaminate.
- Constant care . This disadvantage can be attributed to any natural wood materials. The disadvantage can be eliminated only by choosing a building material other than wood.
- Ventilation . The need for forced ventilation of all rooms.
Thus, the advantages and fire safety of the material completely cover the insignificant list of disadvantages.
Beam connection
When erecting walls, constructing a frame or rafter system, it is necessary to join wood . It is unwise to fasten it with metal corners or self-tapping screws: the characteristics of the materials are too different. So they use methods without fasteners or using tongues.
With the remainder
With this method, the bars are placed on top of each other so that the junction is at some distance from the edge.
As a result, a specific structure from the remains of wood appears around the corner. There are several ways .
- One-sided - a groove is made on one of the bars, the size is equal to the cross-section of the second bar, but less deep. When laying, one element fits into the second and serves as a receiving element for the next one.
- Double-sided - the groove is made in both bars. They fit groove into groove and immediately form a tight connection with each other.
- Quadruple - stepping back from the edge, make cuts on all 4 sides. The next element is placed groove into groove, but it rises above the connection plane.
The more complex the method, the better heat preservation it provides.
Without a trace
This method is in many ways more convenient. This makes the angle straight .
- “Half-tree” - cuts are made at the ends of the elements with a depth of half the thickness. When joining, the wood fits into the groove and is held firmly. You can further strengthen the connection with a key.
- Root tenon - a groove is cut out in one block, and a tenon of the same shape is cut in the other. When joining, the tenon is inserted into the groove.
- “Dovetail” - cuts are made on both bars, but give them a trapezoidal shape. This type of fastening is stronger, but more complex.
- “In the paw” - a part of the wood is cut off at the joint site to form a cut. Here the grooves are cut at an angle.
Why are the opinions on the Internet about glue beams opposite?
Nowadays, most people look for customer reviews before purchasing any item. In the case of building a house from glued beams, you can pay attention to the contrast of opinions. Some will praise the finished house and building materials, others will be dissatisfied.
The reason for this is sellers of low-quality glue bars. Low quality glue can give off a toxic odor and cause the timber to delaminate. Poor quality boards and poorly dried wood can damage the structure. However, if you purchase high-quality timber from a trusted manufacturer, no complications will arise.
High-quality glued timber is an excellent building material. This is a good replacement for a solid array, superior to it in all characteristics. When purchasing, you need to check both the reliability of the manufacturer and the quality of the material. This will help avoid not only disappointments, but also possible accidents.
Timber - the choice of private developers
Of the lumber family, the most popular in construction and furniture production is timber. This material is used in several areas of construction and repair, manufacturing of cabinet and upholstered furniture.
However, it is precisely as a material used by private developers that it has become so popular. This is due to its performance characteristics and advantages over other building materials.
The most important advantage of wooden products is environmental safety, which gives your home a noble aroma of wood and allows the walls to “breathe” freely.
The timber is produced in a wide range:
- In terms of raw materials: Pines.
- Larches.
- Ate.
- Linden trees.
- Oak timber.
- Dry forest.
- Solid (array).
According to these characteristics, the use of timber in a given case varies. Naturally, a certain size of timber is used for each individual process.
Partitions between rooms
Partitions between technical and living spaces are mandatory structures in the house. For their manufacture, laminated corrugated timber with a small cross-section is often used: in comparison with building materials for creating load-bearing walls, its thickness is half as much. This is beneficial from an economic point of view, because such elements are not subject to serious loads. Such products weigh little, which reduces the overall load on a pile, column or strip foundation. In addition, the internal space of the rooms is saved.
Interior partitions are easily attached to the walls of the building. Here they use locks with a special dovetail connection. Thanks to this method, the wall structure remains intact and the strength indicators remain original. When creating interior partitions, take care of sealing the roof gaps yourself. Unclosed cracks will reduce the sound insulation of the premises, which will lead to discomfort during further use.
If desired and financially possible, the partitions can be finished in a suitable manner, which increases sound and sound insulation.
Characteristics
In terms of compressive strength, wood is no different from concrete, and in terms of bending and tensile strength it even exceeds. Pine and spruce have an end density of about 38.0 MPa. The porous structure provides thermal conductivity from 0.1 to 0.35 kcal/m. Soft conifers (0.40-0.53 g/cm3) are inferior in reliability to larch and dried lamellas. Glued boards are stronger than profiled boards because the glue imparts strength.
The water content determines the performance capabilities of the tree. At a rate of 25%, strength characteristics suffer. The humidity of glued modules must correspond to the standard - 12%. Products made from solid wood have indicators of 50% or more, which in the long term leads to defects. Shrinkage in a log house made of profiled timber takes about a year. To reduce the likelihood of cracks, it is better to purchase profiled timber, dried in an industrial environment.
After the drying chamber, the shrinkage will be no more than 3%. This means that after the construction of the box, after 1.5 - 2 months it is time to start finishing. However, this solution significantly increases the cost of the project. The use of steel pins for fastening instead of nails or dowels also leads to a noticeable increase in cost.
Some nuances
Solid wood products are impeccable in terms of environmental requirements. The smell of wood and natural phytoncides has a calming effect on a person. Surface treatment is limited only to compounds that prevent combustion and rotting processes.
The lamellas are connected using polyvinyl acetate and polyurethane glue.
Synthetic compounds are classified according to hazard class. Some of them may pose a health risk. Formulas where the formaldehyde content does not exceed 0.6 mg/l are considered safe. This glue is more expensive, but will protect you from toxic fumes.
Wooden buildings made from pressed boards are distinguished by high heat and sound insulation properties. The thermal conductivity of walls is 13 times lower than that of reinforced concrete structures and 5 times lower than that of brick. Saving heat in such a house will cost 1.5 times less compared to a log house built from untreated logs. It will be cool in summer and warm in winter.
Log
Advantages of log houses:
- the presence of a protective outer layer rich in tree resins;
- a log processed by hand will crack less;
- reliability of a log house.
Disadvantages of log houses:
- high cost of construction and long duration of work;
- shrinkage can occur up to two years and reach 12%.
The rounded log is prepared using modern factory technologies. The trunk then has the same caliber and aesthetic appearance, but loses its protective layer, which allows buildings made from solid logs to stand and please the eye much longer. Modern wood preservatives come to the rescue, allowing the rounded log to compensate for this shortcoming.
Advantages of houses made of rounded logs:
- assembling such a house takes significantly less time than assembling a log house and, as a fact, construction costs less;
- the appearance of such houses is impeccable, allowing you to see the unique texture of the wood.
Disadvantages of houses made of rounded logs:
- a common disadvantage, as in a log house, is the long shrinkage period;
- low protection of logs from weather factors;
- a significant number of cracks.
