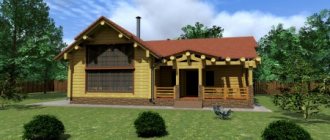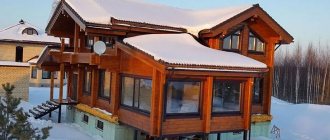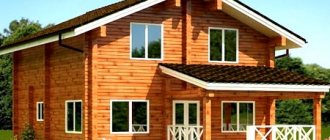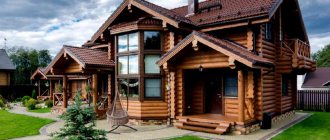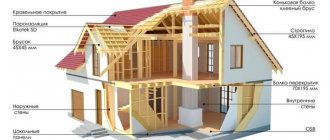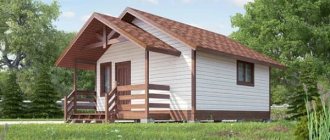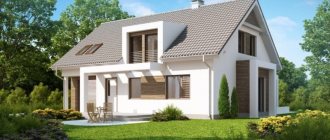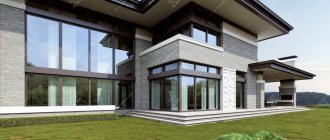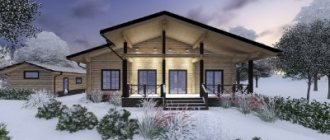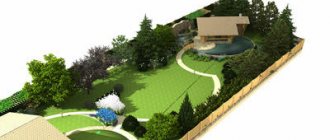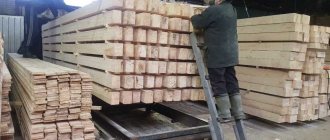Houses made from natural, environmentally friendly materials are gaining more and more popularity every year in Moscow and the Moscow region. To implement such projects, profiled timber is often used - a high-tech material made from coniferous trees.
It allows you to build relatively inexpensive buildings, including two-story ones, absolutely at any time of the year. At the same time, profiled timber has a relatively low cost and does not require cladding.
Advantages of a two-story house
When building a private house, many people choose two-story houses and there are a number of reasons for this:
- Does not require a large area of land. If you have a small plot, then you can increase the living space by adding a second floor.
- Saving on foundation and roofing. Unlike a one-story house, you can use a smaller building area and, accordingly, the foundation and roof will cost less.
- Second light. Adds an atmosphere of spaciousness to the interior.
- Balcony. If your house is located in a picturesque area, then the view from the balcony will be noticeably better than from the first floor.
- Zone separation. Two-story houses can be easily divided into zones. For example, on the ground floor there is a kitchen and living room, and on the second floor there are bedrooms.
- Warm. A two-story house is easier to heat than a one-story house. Heat rises, so the floors of the second floor will always be warm.
A two-story house is an excellent solution for both large and small families.
Choice for a small cottage
The classic dimensions of profiled laminated veneer lumber make it the most common building material for country houses with an area of 6x6 m. Such houses are in most cases intended for country house construction; their area allows for economical use of a small plot. Modern designs of houses made of timber on two floors, which provide an economical layout, allow such a house to be used for permanent residence of a small family outside the city. If desired, the house can be combined with a garage.
Option for the design and layout of a 6x6 timber house
The size of 6x6 m allows the house to be folded with the least number of joints, which guarantees additional thermal insulation and the ability to build a home independently and at minimal cost. Typical 6x6 m house designs offer a typical layout, which includes a kitchen, bathroom and one room on the first floor, a staircase design to the second floor and a bedroom or two on the second. The layout can be changed according to the wishes and needs of the family. The presented example of a typical layout of a small house shows that the option is no worse than a standard three-room city apartment, and if you add court buildings, a garden and your own yard, it will be obvious that the house is significantly superior to an apartment in terms of comfort.
Advantages of houses made of profiled timber
Two-story houses made of profiled timber have all the advantages of wooden housing construction. A building material such as profiled timber has a number of advantages:
- Eco-friendly. Profiled timber is wood, which naturally speaks of its environmental cleanliness, which remains even after treatment with an antiseptic.
- Easy. Wood is a relatively light material, so simple types of foundations can be used for houses made of profiled timber.
- Does not require additional finishing. The walls of the house are smooth and even. Even without finishing it looks great.
- Few cracks. Profiled timber is made from the densest (heart) part of the tree. Therefore, fewer cracks occur than in log houses.
- High quality. The house is assembled from pre-fabricated beams, which are already perfectly sawn according to the design. All parts are numbered and they just need to be assembled in the required order. This allows us to minimize the possibility of errors in construction.
Price
Profiled timber is characterized by an optimal price-quality ratio. The cost of building a house from this material depends on the following factors:
- number of floors, building area, selected planning and architectural solutions;
- selected building material - cedar, pine, larch, spruce, etc.;
- the complexity of the conditions in which construction work is carried out - climate, soil, landscape;
- the remoteness of the facility, which affects transportation costs for the transportation of building materials and tools;
- additional work - strengthening the foundation and wall frame, thermal insulation of walls and roofs, finishing, etc.
Products for treating the external surfaces of timber houses
Treating a new home will not only give the building a more respectable appearance, but will also significantly extend its service life. In addition to treating a wooden house with antiseptics, the building can be painted.
- Oil paints for exterior work have their advantages - they are cheaper and allow you to choose the right colors. There is only one drawback - under the influence of sunlight and atmospheric phenomena, they fade and require renewal after 5 years;
- Actilate paints and varnishes are intended specifically for wooden surfaces, they do not crack, and have a service life of about 7 years;
Choosing a paint color for painting a timber house - A new type of paint for facades is alkyd-acrylate paints. This is a new word in the world of paints and varnishes. This coloring preserves all the properties of wood, contains all the necessary antiseptics and lasts for more than 10 years without losing its appearance.
Construction technology
Material selection
Before you start building the second floor of a house made of timber, you should choose the material for it. The fact is that you can find several types of this lumber on sale:
| Type | Peculiarities |
| Planed timber | It is a material made from solid wood. The disadvantage is the tendency to cracking and deformation. |
| Glued | Consists of several lamellas glued together. Before gluing, the latter are carefully selected, dried and treated with protective compounds. Thanks to this, the material becomes more resistant to negative environmental influences, and also does not crack or deform. The only drawback is the higher cost. |
| Profiled | The peculiarities of this lumber include the presence of tenons and grooves, which ensure a hermetically sealed joint between the crowns. There are two types of profiled timber:
As you might guess, profiled material is the most expensive. |
Note! The timber also differs in cross-sectional dimensions. If you plan to build a house for living all year round, you should use material with a thickness of at least 180 - 200 mm.
Construction of the second floor from timber
Construction order
So, we have familiarized ourselves with the materials, now we will look at how to build a timber second floor:
- if an addition is being made to a house that has already been in use, then the work begins with dismantling the roof. This operation must be carried out carefully, since after the walls are erected the roof will need to be assembled;
- then the walls are waterproofed; for this, several layers of roofing material can be laid on them;
- then the first crown is laid. At this stage it is necessary to ensure that it is horizontal. Particular attention should be paid to corner joints, which can be made “into the paw”, “into the floor of the tree” or in some other way;
Corner beam connection diagram
- Then the first crown is attached to the walls; this operation depends on the material from which they are made. If the walls are made of brick, blocks or other similar building materials, then fixation is carried out using flexible connections.
This mount consists of a rod made of composite materials and a retainer. Flexible connections should be placed in increments of 50 cm;
Flexible connections
If the wall is wooden, and the only task is to build a timber house with a full second floor, then fastening is carried out with dowels - wooden pins. They must be placed in increments of no more than 2 m. The pins are recessed to the middle of the lower crown;
- Jute insulation is laid on top of the first crown. To fix it, you can use a stapler;
- Now the second crown is laid using the same principle. It should be attached to the bottom one with dowels. Since the fasteners must be located in the wall in a checkerboard pattern, they must be shifted along the axis of the beam;
Layout of dowels in the wall
- After erecting the walls, you need to mark the location of the window openings and then cut them with a chain saw. To prevent the beams from falling apart, they can be temporarily fastened with slats;
- in the last crown, which serves as a mauerlat, it is necessary to make cuts for the rafters;
- then the roof frame should be assembled. It is advisable to secure the rafters to the upper crown using special sliding fasteners, which will allow the roof to maintain its geometry after the walls shrink;
Sliding rafter fastening
- To complete the work, you need to cover the roof with roofing material, as well as install doors and windows. The latter should be installed taking into account the shrinkage of the walls, i.e. leaving a gap between the box and the frame.
Note! The last two or three crowns should not be fastened together with dowels to ensure uniform shrinkage of the structure.
Here, in fact, are all the instructions for building a timber second floor. Proceed with further work, i.e. finishing and insulation of walls is possible only after the structure has settled; as a rule, this takes a year and a half from the date of construction.
It must be said that using the same scheme you can build a house from timber with a full second floor “from scratch”.
One and a half floor
In this case, the walls of the second floor have a reduced height - it ranges from 1 to 1.5 meters. The second part of the roof is arranged according to the attic type: the under-roof space is used, the upper part of the walls is sloping. In this case, the windows do not have to be built into the roof; they can be installed as on a full second floor.
This option has a number of special advantages:
- Reducing waste of building materials without loss of comfort. The result of construction is an almost full-fledged two-story house, but it will cost less.
- Ease of use. The absence of sloping walls expands design possibilities.
- Less load from the roof on load-bearing walls.
One and a half floor is an intermediate solution between the attic and the main second floor. Its main disadvantage is the reduced height of the vertical walls, which somewhat limits the implementation of design solutions. However, the inconvenience is fully compensated by the savings on building materials during construction.
Projects of one-and-a-half-story timber houses
Construction of a full second floor
A full second floor is the most expensive, but also the most comfortable solution. The second floor has a height of up to 2.5 meters; a roof with an unused attic is installed above it. This construction option requires the highest costs of building materials, as well as increased heating costs.
However, a full second floor allows you to install large windows, the rooms will be spacious and cozy. Since the attic will not be used as a living space, there is no need to thoroughly insulate the roof; it is enough to insulate the ceiling of the second floor.
As a result, the owner receives a full-fledged two-story house with a large usable area and the ability to implement any design projects.
Projects of two-story timber houses
Catalog of wooden house projects
The website of our architectural bureau contains an extensive catalog of houses and cottages made from a wide variety of materials. Numerous developments are collected here, including both standard ready-made architectural projects and exclusive ones, for example, with a second light. The wide choice provided to a potential buyer will allow everyone to find a suitable option. A detailed description of the applied design solutions and operational parameters of the building facilitates an informed choice.
If the client wishes, the architects of the bureau are able to make adjustments to the selected project, linking it to the conditions of the construction site, for example, for narrow areas. In addition, our employees can develop individual designs of elite wooden cottages that fully meet the client’s requirements and requests. The deadline for completing the work is 15 working days after approval of the preliminary sketch.
