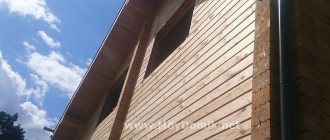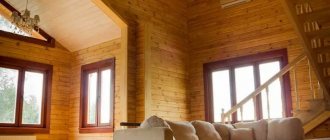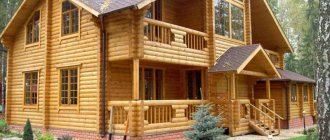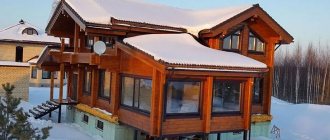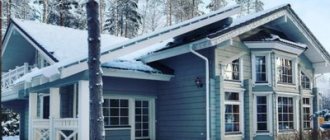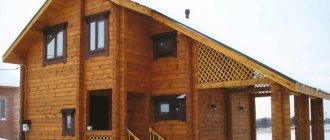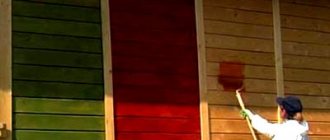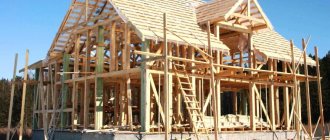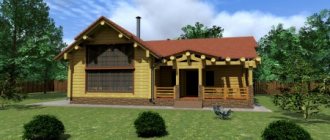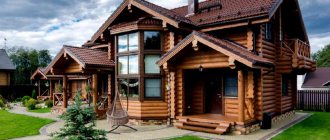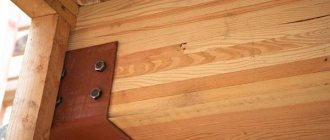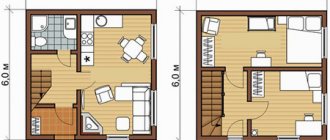Are you interested in wooden buildings? We have organized information on the topic for you.
Profiled timber is processed at the factory according to customer sizes. It is sleek, beautiful, and has a locking connection system. You can use it to make bathhouses, cottages, gazebos and solid housing. The choice of material depends on the type of construction.
How to choose the right lumber? What to look for?
So let's get started:
Types of material
Profiled timber as a type of material combines a wide range of products, which are divided according to some basic characteristics, in particular:
- The structure of the product , currently timber is produced both from a solid mass and from individual segments, gluing it together using a special technology. Another type of profiled timber is called “Warm”, due to its thermal insulation properties.
- Profile type , the main ones are Finnish, double profile, comb.
- Humidity . The timber is made without additional drying, and is called with natural moisture, or profiled timber of chamber drying.
- The appearance of the product may also differ. Currently, they produce both completely rectangular timber and those with a rounded front side in the shape of the Latin letter D.
- The dimensions of the product differ in length and have different cross-sections.
Return to content
Structure
Profiled timber is made from solid wood with a section of 160x200 or 200x200. The timber is made from solid wood with all four sides processed. Profile sections are cut out on each side, making it possible to assemble a literally monolithic structure from individual elements .
To produce such timber, they try to use coniferous wood, which is dried in special chambers. This technology allows us to eliminate such phenomena as shrinkage of profiled timber, as well as its deformation during natural drying.
Glued laminated timber is made from individual elements - lamellas, which are glued together using a press using heavy-duty adhesive material. To give greater strength when gluing individual elements, make sure that the wood fibers are not located in one direction . In addition, the glue used for production has good flame resistance properties, making the material resistant to fire. Well-processed lamellas give a pleasant aesthetic appearance to the final product.
Warm timber . Despite the fact that this material belongs to the group of profile timber, it could well be separated into a separate type. Houses made from profile timber, made using “warm” technology, can be built even in conditions of prolonged low temperatures . The thermal safety of this material is twice as high as that of laminated veneer lumber and 3-4 times higher than that of rounded logs.
To make warm timber, high-quality lamellas are used, which are glued layer by layer with compacted polystyrene foam . As a result, the production technology resembles the technology of laminated veneer lumber, except that the latter does not have an internal thermal insulation layer.
Despite the rather complex production technology, the final cost of the structure is significantly lower compared to the same construction made from laminated veneer lumber.
Return to content
Application
Profile timber in a building is always beautiful, economical and warm. That is why it has received a wide range of applications. It is used in the construction of buildings with different architectural styles. And the use of high-quality production technology allows you to build a comfortable and cozy home in a short time.
Most often it is used in the construction of residential and country houses, baths, and functional buildings: tourist and residential complexes. Modern installation technology provides high strength to all structures. Therefore, increasingly in areas with increased seismic activity, profiled timber has become the main building material.
Profile type
Another difference between timber is its profile type. Currently, a profile is cut out on a beam using special equipment ; it can have one or two tenons; a larger number of tenons is called a comb; a profile with beveled chamfers is also produced.
Separately, there is a Finnish profile , which is equipped with two beveled tenons on one side of the beam and two depressions on the opposite side. This technology allows not only to create a fastening lock, but also to maintain a sufficiently large contact plane. It is worth noting that shrinkage of profiled timber made using Finnish technology is practically not observed, and if it occurs, it occurs evenly throughout the entire element.
When building a house from profiled timber, it is recommended to use comb technology, which maximally prevents the penetration of cold and moisture into the room, since it practically does not form cold bridges. If you are building a one-story house or a small structure (for example, a bathhouse), you can use profiled timber with two tenons.
Return to content
Differences in moisture content in the massif
The timber is produced in two types , with natural moisture and those that have been dried . Timber with a natural 20-30% moisture content is much cheaper compared to dried material, but after construction the shrinkage of a house made of profiled timber reaches 10%. After shrinkage, wet wood, even if it does not warp, will appear damaged in the form of longitudinal cracks parallel to the grain. Most likely, you will need to caulk many of the cracks, or fill them with a special solution based on epoxy resin.
To dry wet timber, it is placed in specialized dryers , where, under certain conditions, moisture is removed from the wood, leaving no more than 10%. The dried material loses no more than 3% during shrinkage, and the main thing is that you can live in such a house immediately after completion of construction without carrying out various modifications.
Return to content
Work of qualified specialists
In order not to be upset with the result later, it is recommended to abandon independent construction, the work should be left in the hands of professionals, and hire a team of builders. The cost of their work will not be as high as if you damage the material during improper construction and you have to buy everything again. What the contractor usually offers:
Professional selection of foundations for your project. There is no point in arguing that another type suits many owners and will cost much less than the recommended one. A decent builder will never undertake the construction of an initially doomed house. Surveyors have an excellent understanding of the characteristics of the soil, so they select the foundation not because of their whim, but according to generally accepted factors.
Dimensions and appearance
Despite the fact that quite a few companies produce profiled timber, all manufacturers strive to manufacture products in accordance with the united GOST, in particular these are: 100x100, 150x150, 200x200. Under a separate agreement with the client, timber with individual dimensions can be produced, but these will be single batches.
Depending on the size of the timber, it is used in various areas of the structure :
- Timber with a cross-section of 100 mm is used only for creating small structures, verandas, bathhouses, and summer garden houses. It is unacceptable to build a full-fledged house from such material, even in regions with fairly high winter temperatures.
- A house made of profiled timber with a cross-section of 150 mm can only be built if it has a comb-shaped profile. Most likely, according to technological standards, this house will require additional insulation.
- The ideal solution for building a cottage would be a beam with a section of 200x200 or 200x150 mm . This material has good heat resistance, strength and moisture resistance. Most buildings created using this material do not require finishing work, either internal or external. Moreover, the standard length of timber with a cross-section of 200x200 mm is 6 meters, which allows the construction of large structures from solid material, reducing the number of joints and, as a result, improving the thermal stability of the entire structure.
In appearance, the beam can be flat or convex. Flat timber is much cheaper and creates a flat surface during construction, which is important if additional external insulation is planned. In turn, the timber, rounded on one side and more expensive, creates the effect of a log house, leaving the surface of the walls smooth only on the inside. Landscape designers often use this when creating their projects.
Return to content
Chamber drying log houses
To reduce the drying time of wood, chamber drying is used. With this method, drying is carried out under the influence of air, steam or a mixture of flue gas and air, heated to 100 C for 20 days.
Chamber drying is used for:
- maximum reduction of wood moisture content;
- to disinfect it from fungal spores and larvae of harmful insects, and also increases its biological stability;
- to increase service life.
Based on opinions and reviews about chamber-drying log houses, a number of advantages can be identified:
- gives minimal shrinkage (3%). This is quite enough to ensure that the structure does not become deformed during operation.
- Timber with increased knotiness is immediately rejected during chamber drying.
- Construction takes place in the shortest possible time (1-2 months) and it is possible to erect a roof and carry out interior decoration immediately after installing the log house.
- The formation of cracks is reduced to a minimum.
- Has minimal thermal conductivity.
- Its dimensions allow it to be used in buildings of varying complexity.
Only wood can create a healthy and favorable microclimate inside the house. Its cost and high quality indicators, the natural beauty of wood, and environmental friendliness will satisfy any developer.
Advantages and disadvantages
Profiled timber has a fairly wide range of advantages compared to other similar building materials. Even some of the shortcomings of profiled timber cannot reduce its popularity, both in Russia and in foreign countries. The main advantages are:
- Excellent thermal insulation qualities . If during the construction process all technological guidelines were followed, and the timber itself was purchased of sufficient quality, then in terms of thermal conditions, a house made of timber will be superior to any buildings made from other materials. The technology of creating locks, as well as the most smooth and even surfaces, ensures the perfect fit of individual parts, without the formation of cold bridges, as happens in houses built of stone. Warm timber has revolutionized the field of wooden materials for basic construction. Thanks to it, houses made of environmentally friendly wood do not require additional insulation and are allowed to be put into operation even in northern regions with extremely low temperatures during the cold season.
- Price policy . Due to the fact that the consumer can choose between cheaper, profiled timber with natural moisture or use chamber-drying profiled timber, which is more expensive, he himself regulates financial costs . The absence of the need for insulation, as well as external or internal finishing, can significantly reduce construction costs.
- Lightweight design and minimal shrinkage percentage . Unlike stone buildings, shrinkage of a house made of profiled timber occurs by no more than 5-10% and this process lasts only a few months. The relatively light weight of the tree makes it possible to erect a building without creating a capital foundation; a pile structure or a strip version, the construction of which is much cheaper, is quite sufficient.
- Environmental friendliness . Profiled timber refers to materials that, even in the process of destruction, do not harm human health or the environment. Despite the chemical impregnations used to protect the wood, the atmosphere in houses made of this material remains healthy.
- Reliability . Another advantage of profiled timber is its long service life, which is determined by manufacturing technology. First of all, this is treatment with various impregnations that reduce the flammable properties of wood, eliminating damage from various fungal diseases and parasites that destroy wood. Glued laminated timber, made from individual lamellas with perpendicular fibers, has increased strength. Houses made from this material can last for decades without any special maintenance.
- Ease of construction . Unlike most materials, timber does not require specific knowledge to use it in construction. The locking system makes it easy to mount the walls of the house , so that even shrinkage of the profiled timber will not spoil the structure.
- Aesthetic appearance . Most timber buildings do not require further processing and finishing. When choosing a smooth material, the walls of the house will be as straight as possible, and by choosing timber with a convex chamfer, you can build a house that looks like a log house.
Unfortunately, there are also disadvantages of profiled timber. The main disadvantages are associated with the use of undried timber, which retains up to 30% of natural humidity.
- After the construction of the structure, the wet timber causes severe shrinkage , during which construction has to be stopped.
- evaporates from wood, it damages its integrity , creating deep cracks that require repair. In some cases, deformation of individual workpieces is possible.
- When using glued profiled timber, its advantages in terms of environmental friendliness are somewhat reduced due to the use of adhesives in the production process , which, although they comply with all declared standards, are still a chemical substance.
Return to content
Advantages of houses made of timber
The undeniable advantages of wooden buildings are considered to be:
- absolute environmental safety
. The use of natural wood completely eliminates the release of any substances hazardous to humans. Moreover, long-term living in a wooden log house has a positive effect on health; - optimal parameters of vapor permeability
. The breathable structure of wood does not interfere with natural air circulation. Thanks to this, there is always a healthy and comfortable microclimate inside a wooden house; - high thermal insulation rates.
Wooden walls can retain heat inside a building for a long time. In order to achieve the thermal insulation properties of a wall made of natural timber 250 mm thick, you will need to lay a brick wall 1 m thick. - minimal load on the foundation
. The relatively small mass of wooden houses allows you to save significant money on arranging the foundation. A wooden building does not require a heavy massive foundation; - high aesthetic characteristics
. The natural beauty of natural wood is beyond doubt. The grain of the wood, in itself, is a magnificent finish and does not need any additional embellishment; - long service life.
A clear example of the durability of wooden buildings are Siberian log houses that stood for 200-300 years without the use of any protective impregnations; - high strength characteristics
. Due to the elasticity of the material, wooden houses can withstand not only mechanical, but also seismic loads. Buildings made of larch and cedar are especially durable; - affordable price.
A house made of timber will cost much less than a stone or brick one. In addition, you can save significant money on interior finishing, which, in most cases, will not be required.
