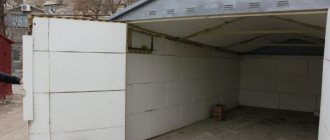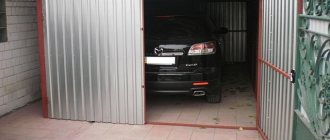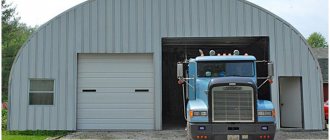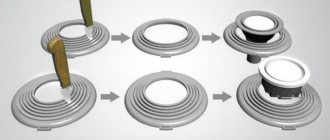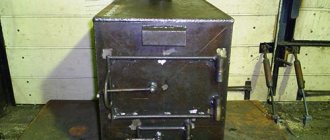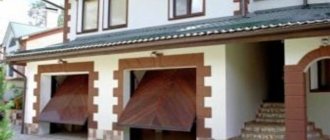To find out how to build an underground garage, you can rely on the experience of foreign countries that have long practiced this type of construction. Storing a car in an underground shelter saves precious square meters of the site.
The construction of a separate room is wasteful, and underground construction serves as the ground floor of the main building. Anyone planning such a building will face a number of questions. To get a reliable, safe and durable garage space, you need to take all factors into account.
Advantages of an underground garage in a private house
The underground location of the garage is beneficial if only for the reason that it saves space on the site. The limited area near the house can be effectively used for setting up a garden, building utility rooms or architectural forms. At the same time, building a garage in the basement also entails certain economic benefits:
- Costs are reduced when drawing up a single project for a house with a garage;
- The estimate is reduced due to savings in materials for the foundation and part of the supporting structures;
- The level of energy consumption during the heating season is reduced.
Aesthetic priorities also cannot be neglected. In the structure of the house, the underground garage looks more impressive, fitting into the overall concept of the style and participating in the formation of the design.
One of the advantages of an underground structure is the ability to combine the operational purposes of the basement - it can be used as a place for vehicles, as a cellar, as a storage room, and as a workshop. Some main communications nodes can also be installed here. For example, a compartment for a heating boiler or a distribution unit for a water supply system.
It is worth noting another advantage - underground garages are subject to lower sanitary and hygienic standards, which reduces the cost of maintaining this part of the building during operation.
And of course, one of the main goals of building an underground garage justifies any expense - to ensure reliable protection of the car from theft. On the ground floor, it is quite difficult to steal even for a professional thief, while opening a separate garage does not seem to be a particular problem.
Bottom line
It is possible to build an underground garage on a private plot; it is worth putting in enough effort and approaching the matter responsibly. The main thing in work is to strictly follow the norms and requirements, to be attentive to all details.
Try to take into account and control all aspects of construction and avoid mistakes if you want long and safe operation of the building.
Share in the comments what features, disadvantages and advantages you encountered when building a garage.
Difficulties in arranging an underground garage structure
Meanwhile, realizing the intention of installing a garage on the lowest floor of the house may encounter certain difficulties. For example, a high groundwater table can become an insurmountable obstacle to the implementation of such a project.
Another unpleasant circumstance is the high labor intensity of excavation work. To ensure that the underground garage does not begin to shrink over time, it is necessary to thoroughly compact the soil around it and cover the adjacent area with any finishing or road materials - tiles, asphalt, concrete.
Due to these circumstances and some other reasons, designing the entire building may turn out to be more expensive and longer. However, a house with an underground garage is worth the minor costs and minor difficulties in organizing and conducting construction work.
But these circumstances can also be avoided if you order an individual project, which will also include an underground garage project from the experienced and competent specialists for whom the InnovaStroy company is famous.
Reserves
If your stay involves several days, then you cannot do without supplies. One of the important components is water (at least 300 liters). The number of people matters
It is important to have canned food, cereals, and other products that are packaged and have a long shelf life
You can't do without a first aid kit. It includes:
- Bandage, adhesive plaster.
- Cotton wool.
- Thermometer, tonometer.
- Scissors, tourniquet.
- Masks, heating pad.
A set of tablets is inserted individually. Painkillers and antipyretics are a must. If you have chronic health problems, you need to take more auxiliary medications. Since nutrition will deviate from the norm, digestive tablets are required.
Selection and design of an underground garage
The experienced staff of InnovaStroy use all their skills in drawing up such projects and take into account the experience of completed projects. As a result, it is possible to achieve maximum economic efficiency of the project, and subsequently, the operation of a house with an underground garage.
When designing an underground garage, they make sure to take into account the homeowner's preferences regarding the overall style concept. Accordingly, it is planned to place the garage in one of two versions:
- Completely recessed. This version of the project involves the complete placement of all structural elements, including the entrance group with gates, below ground level;
- Semi-recessed - with the structure partially recessed by 1/2 or 2/3 of the height of the garage.
The second option is often preferable. There are several reasons for this - lower costs, less labor intensity, reduced design load on the basement of the building, and less risk of groundwater influence. However, the heat capacity is higher in fully recessed garages due to the earthen cushion surrounding all the load-bearing elements.
At the same time, the layout of the entrance to the room is taken into account. One of the advantages of such premises for transport is that you can get into the underground garage both from the outside, through the gate, and from inside the house, through a separate entrance.
The project also takes into account the geological features of the site. Do not forget that the room may be susceptible to flooding by high-lying groundwater, as well as the penetration of rainwater. Therefore, the design of a house with an underground garage, developed by specialists from the InnovaStroy company, necessarily includes the presence of a drainage system and other communications.
In such projects, the possibility of using building materials with a low degree of water permeability, inert to a humid environment and at the same time strong and durable, must be considered.
Execution options
Scheme of the inspection pit.
There are many examples of garage projects with a basement and inspection pit. Let's look at some of them:
- The cellar is deepened, the entrance is from a viewing hole. A very common option, often used in garage cooperatives.
- Separate entrance for the basement and garage box. Most often used for capital structures.
Design features and communications arrangement
A separate section is devoted to the principles of choosing materials for constructing an underground garage in projects. The explanation for this is the location of the garage at a level where the influence of agents of a humid environment is strongly felt - biological life forms, corrosive influences, smoldering processes of organic components. In addition, such construction of underground garages requires special consideration of the thermal insulation properties of the material. The living room above the garage may be exposed to cold temperatures coming from the garage.
For construction, the project most often involves the use of ceramic bricks, foam blocks or cinder blocks. The design load on the ground floor is taken into account and the choice of material for the garage is compared with the choice of materials for the remaining floors.
The structural elements are standard, as in the construction of other parts of the house. In the basement area intended for parking a car, the requirements of building rules and regulations, as well as safety requirements, must be observed. Since garages belong to the category of explosive and easily ignitable premises, it is necessary in the project to provide for the mandatory presence of a ventilation system, as well as a water supply.
The basement portion of the foundation is traditionally used as walls, especially in fully buried garages. If the design of a house with a garage involves the installation of a pile-screw foundation, then the walls of the garage are brick or concrete partitions made between the piles. You can get competent advice on the procedure for designing and building such houses when ordering a project from the InnovaStroy company.
How to make a gate for a metal garage with your own hands: step-by-step production with photos
Any craftsman can make homemade swing-type garage doors. You will need a metal corner, a sheet of galvanized steel 1-3 mm thick and a profile.
First, to make a garage door, you should assemble a mounting frame, which consists of an internal and external frame. The base of the frame is made of a metal corner 65 x 65 mm. The entire structure is first formed on a flat horizontal surface. For ease of installation, you should use pads - for example, made from whole bricks of the same size. The corners of the frame are set using a square and the diagonals of the structure are checked, which must be the same in length. The frame parts are fixed with clamps and then secured by welding. The clamps are removed and the diagonals and overall dimensions of the structure are checked again. Only after making sure that all dimensions are met are the seams welded.
As you can see in the photo, when lining a garage door with your own hands, they usually use sheets of galvanized steel 2-3 mm thick:
To strengthen the structure from the inside, a metal belt is welded horizontally at a height of 1 m. It is also useful to weld an additional vertical stand.
After the gate frame is completely assembled, a frame for the leaves is made from the profile. When making a garage door with your own hands, the guides are inserted into the frame and carefully aligned. In this case, it is necessary to leave a gap of no more than 20 mm between the frame and the guides; it will be necessary for the free movement of the sashes. After checking the right angles of the frame, the profile can be welded.
The gates are hung on power hinges and equipped with a bolt with a vertical pin. When the structure is completely assembled, the gate should be primed and painted.
Below you will find step-by-step instructions for building a permanent garage with your own hands.
Protecting your garage from dampness
Any underground garage project must include waterproofing. And you shouldn’t skimp on waterproofing materials - after all, there is a living room above the garage ceiling.
Therefore, you will have to insulate not only the floor and lower parts of the walls, which are most susceptible to dampness, but also the entire upper part of the garage.
Waterproofing is carried out according to an integrated principle. It includes not only traditional wall finishing with rolled materials - roofing felt or geotextiles. At the same time, it is necessary to install additional insulation on the façade side. Sprayed and fused waterproofing materials can be used here.
At the same time, it is necessary to take care of installing a drainage system around the entire perimeter of the building. Drainage of melt and groundwater is the highest priority method of protecting the premises from dampness.
Roof
Construction of a garage roof for two cars
The main purpose of a garage roof is to retain heat and protect against moisture. It is preferable to choose a roof with a slope, since precipitation and melt water will inevitably accumulate on a flat roof, and this can lead to leaks and dampness.
We begin the construction of the roof by installing the rafters. We make the frame from wooden beams. We nail the boards over them so that there are no gaps. We lay roofing felt, profiled sheets, slate or tiles on top. It all depends on your preferences; now the industry offers a wide selection of different roofing materials,
Ventilation device in the garage
Keeping in mind that there is a house with an underground garage above the roof of the car, you need to make sure that exhaust gases do not penetrate through the floor slabs into the lower living space.
For this purpose, a forced type of ventilation is arranged. At the same time, natural, supply and exhaust ventilation can work. Experienced InnovaStroy designers make correct calculations of the power of ventilation systems so that the volume of air exchange does not exceed the established SNiP standard of 180 cubic meters per hour
For this, one of two ventilation options can be used:
- Monoblock
- Modular ventilation system.
Their choice depends on the design features and recommendations of specialists, based on the requirements for the microclimate and technological standards of the underground garage.
Earthen cellar. Do-it-yourself above-ground basement at the dacha, step by step
In order to prevent soil shedding, a hole for a semi-buried pit is dug with a slope. Its dimensions are selected from the expected volumes of food storage, the level of groundwater and the desires of the owner.
A broken brick or stone is placed in the clay diluted with water poured onto the drainage, and a layer of more densely mixed clay is poured again. All this is sprinkled on top with medium-sized brick or stone chips, ensuring that the flooring above the drainage layer is at least 150 mm.
The walls of the cellar are coated with a thick layer of clay, at least 5 centimeters thick, and also sprinkled with appropriate small pebbles. To ensure rainwater drainage, a shallow ditch is dug along the entire perimeter of the above-ground cellar, in accordance with the terrain.
Waterproofing
Any type of above-ground cellars must be systematically equipped with waterproofing, even if the groundwater is located at a depth of more than three meters and the flood control scheme is practically not used.
Read more: waterproofing the basement from groundwater.
Cellar cover
To protect from moisture, the ceiling is covered with poles and boards (can be used), covered with roofing felt, and a mixture of clay and soil removed when digging a pit is poured on top of it, in a layer of at least 600 mm, which will contribute to the preservation of vegetables and fruits all year round. You can also lay turf on top of the roofing material or plant grass, throw branches or grass, straw and other seemingly unnecessary materials.
A cellar will help you save space in your home
Entrance device and ventilation
The most difficult thing in this option is arranging ventilation in the cellar and the entrance. The upper exhaust ventilation is equipped with a tin (plastic, asbestos concrete, iron, etc.) pipe with its outlet through the top of the wall or ceiling (roof) of the cellar. The pipe must be covered with a cap and a mesh installed to prevent rodents and insects. The lower, inflow, closing one (also with an inserted mesh) is under the door (it can also be placed in the wall).
It is better to make a ground pit with a convenient approach to the door and further into the basement itself, avoiding structures using temporary lowered ladders and hatches on the roof to get inside. Before constructing an above-ground cellar and, accordingly, entering it, it is necessary to find out the most frequent wind direction for this area and especially in winter. Since if the door is located on the leeward side of the building, the thermal insulation of the above-ground cellar will increase significantly, but the fact that before going to the cellar in winter you will have to clear the snow a little is a small price to pay for the safety of its contents.
The place for the entrance and hanging the doors is outlined immediately, since simultaneously with digging the cellar hole, it is necessary to make a trench with steps and create an opening for installing the doors. The doors (it is advisable to make two of them, internal and external, moreover, even separated by a small vestibule) must be carefully insulated (felt, polystyrene foam, unnecessary “rags”, and so on).
Read more: arrangement of the entrance to the basement from the street.
Design of the entrance area for an underground garage
A special approach is required to enter an underground garage, the design of which is complicated by the relief features of the site and the structural features of the soil adjacent to the foundation.
In addition, operational needs must be taken into account:
- Melt water should not enter a private underground garage through the entrance area;
- The angle of inclination of the entrance road should be within 23-27 degrees to simplify exit from the garage, especially when icing;
- The rotation angle (if any) must also be taken into account.
To avoid difficulties with vehicle movement, it is advisable to divide the entrance to the underground garage into three sections:
- The driveway horizontal part, located in front of the descent to the garage;
- The main zone, having a designed angle of inclination, and adjacent to the gate;
- The starting area is located inside the garage itself and has a horizontal orientation.
Along the entire length of the entrance zone, it must have a strong and reliable foundation, eliminating the possibility of deformation of the coating and its subsidence.
exit road
Exit road and entrance to the underground garage
To prevent the road from collapsing during operation due to soil subsidence, it is necessary to avoid adding soil when forming the path. The soil must be carefully cut to the required level, which is marked in advance with marks.
Then the future road is covered with crushed stone and compacted well. The layer of such coating should be at least 15 cm.
A layer of concrete at least 12 cm thick is placed on the crushed stone. The solution for the supporting layer should be viscous and quite thick.
After the concrete has completely dried, the finishing coating is applied.
To avoid problems with exit, when arranging the entrance road, you need to comply with some requirements:
- The slope of the exit path should not exceed 25%.
- The length of the path depends on how deep the garage is. For example, if the subway is sunk by 140 cm, the entrance road should be 14.5 m. But with careful calculations, it can be reduced to 8.5 m.
- The path should consist of sections:
- Start zone (horizontal section of at least 3 m);
- Main zone (sloping);
- The area in front of the goal (horizontal section 120 cm).
- Anti-slip material should be used for the driveway. You can additionally use strips for braking.
- It is advisable to arrange a pedestrian path with handrails.
- A “storm drain” is installed immediately in front of the gate, at a distance of at least 50 cm from the start of the rise. The sewer system should be equipped with a heating cable to protect it from freezing.
- A wall is built on the sides of the entrance road (similar to the walls of a garage) to prevent landslides.
Rules and procedure for constructing an underground garage
To ensure that the underground garage in a private house does not lose its performance qualities, that the car does not experience the effects of dampness and cold, and that living in the rooms located above the garage is comfortable, in addition to the described design features and communications, equip the garage with thermal insulation, as well as correctly install the heating system in it .It is better to entrust these works to specialists who have experience in drawing up projects with underground garages and have sufficient experience in implementing such projects in practice.
Such specialists can be found at the InnovaStroy company, and more information about the construction of underground garages can be found in the videos below:
The legislative framework
Not every commercial enterprise can be located in the CEZ of both a multi-storey building and a private building; restrictions are imposed on some types. Thus, it is prohibited by law to locate production if the activity results in the formation of toxic waste (garage-type parking lots), other emissions into the atmosphere (bathhouse in the basement), as well as to engage in illegal activities.
Otherwise, everything can be placed in the CEZ of a privately owned house. But in buildings of other types of property, including multi-storey and multi-apartment buildings, there are restrictions on certain types of commercial activities. In addition, it is mandatory to obtain the consent of residents and relevant officials.
For example, if a bar, cafe or similar establishment is open (with a basement used for a kitchen), then its operating schedule is limited to fifteen hours (from 8 a.m. to 11 p.m.). Less is possible - no more is possible, as is shifting your work schedule. There cannot be more than 50 visitors in this establishment at the same time, and the volume of music should not exceed the relevant standards.
Strict limits on music volume, unpleasant odors and emissions into the atmosphere, as well as a number of other parameters prevent obtaining permission to place in residential buildings:
- nightclubs and similar types of “noisy” establishments (cafes, variety attractions, etc.);
- polyclinics (clinics and outpatient clinics);
- laundries, dry cleaners (permissible if only their collection points are located in the CEZ);
- saunas or swimming pool in the basement;
- funeral services bureau;
- various types of warehouses - both wholesale and small wholesale.
A number of other organizations are also subject to the ban, an integral part of whose business turnover includes the systematic entry and exit of trucks, refrigerators, and so on directly at home.

