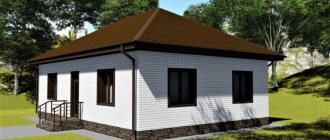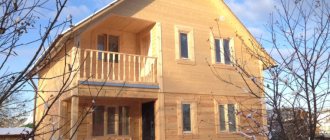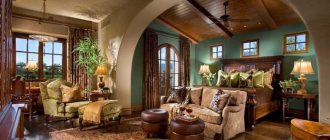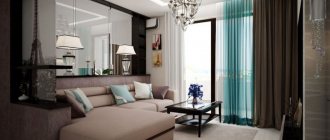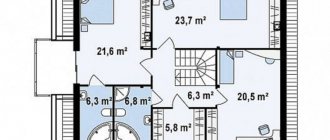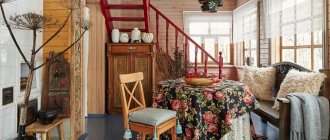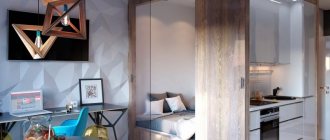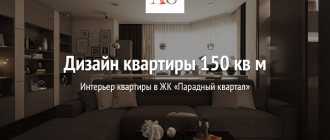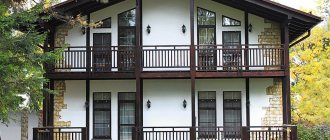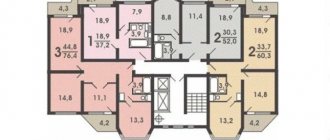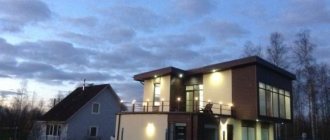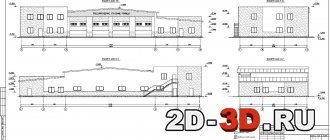Having decided to acquire a large and comfortable country house for their family, to radically change their lifestyle, many residents of noisy cities pay attention to projects of medium and large cottages, in particular those with a size of 12x12 meters. Such a house is already quite spacious and will give you the opportunity to show your imagination, fully realizing your creative aspirations. And most importantly, it will become the very family nest that many Russian writers so poetically sang.
In addition, such a mansion will inspire respect among neighbors and random passers-by, comparing favorably with buildings nearby. And for this you need to choose the right project and find a good contractor.
Advantages and disadvantages of a large house
Interior decoration and layout of a house with such an area is not an easy task, requiring a detailed and creative approach from the owners. The advantages of large houses include:
- Possibility of choosing a variety of types of layout and interior arrangement.
- A rich variety of interesting interior ideas: windows with a bay window, full-wall panoramic windows, a built-in summer terrace with a separate exit.
- In premises with a total area of 144 square meters, you can very successfully accommodate two or three bedrooms, two bathrooms (especially in large families with children), and arrange an original children's playground.
- Today, every owner has the opportunity to use specialized 3D modeling programs for the future structure to plan a 12-acre plot with a house. The use of such web applications allows you to create virtual house layout projects (one-story, two-story) with dimensions of 12 by 12, make appropriate adjustments at any stage, and choose the interior interior as desired.
The disadvantages of designing a large private building include the following factors:
- Interior decoration and interior arrangement require significant financial investments.
- Particular attention is paid to the high-quality organization of lighting, electrical wiring and installation of distribution boxes, and water supply lines. For residential buildings in regions with harsh climates, it is necessary to provide additional thermal insulation and installation of heating devices.
As a rule, the house itself occupies most of the land, and therefore the distribution of the remaining zones requires some ingenuity from the owners or designers.
Features of project selection
Today, the construction market offers a wide variety of designs for houses and mansions measuring 12x12 m.
Using the Internet, everyone has the opportunity to familiarize themselves in detail with most of them, consult with their family and purchase their favorite standard project with working drawings. If desired, you can order the development of a new, individual project that fully meets the customer’s requirements.
The choice of a specific project should be based not only on personal preferences. There are more important factors:
- compliance of the building with the size and configuration of the site;
- taking into account relief features;
- geological features (soil type, groundwater level);
- exposition of land plot;
- entourage.
When choosing a project, it would be a good idea to take into account the general development plan.
Now you can decide on the configuration of the future mansion, its number of floors, the presence of a built-in garage, architectural style and many other features.
Preparing a house drawing
If you don’t have the necessary skills, you can always use the help of a specialist or find a ready-made project. An optimally designed site plan and internal layout of a 12 by 12 house allows you to create a comfortable interior indoors, choose the type of garage building (built-in or isolated), and find a rational relationship between the functional zones on the territory.
The drawing displays the following parameters:
- The total area and shape of the land plot.
- Schematic arrangement of functional areas and paths between them.
- The total area of the house, the dimensions of each room, including the garage and utility rooms.
- The drawing also needs to show the features of the internal layout with the placement of rooms, stairs to the second floor, and a rough plan for installing furniture sets.
We should not forget about the depiction of communication lines: electrical networks, outlet points of sockets and distribution boxes, water supply lines and drains on the street. It is better to save the prepared project so that, if necessary, you can use a detailed plan.
Modern 3D modeling programs allow you to create optimal plan projects, with the help of which you can reproduce the layout of even a 12-story brick house.
Provisions
Once a week, the couple go to the nearest market for shopping and take food for the week ahead. Food expenses average $75 per week. They could buy more food - there just won't be room to put it all. Immediately upon arriving home, Alexis starts cooking, filling the refrigerator with dishes for several days in advance, so as not to be distracted from work later.
Internal layout of the first floor
The following rooms are always located on the ground floor:
Hallway. The layout of a private house with dimensions of 12 by 12 meters allows you to equip a fairly large hallway with a wardrobe, several poufs, and a seating area (for example, an armchair and a bookcase). If there is a second floor in the house, the staircase is installed in the hallway.
A guest room. This room should be given maximum attention so that the room acquires an original look and comfort. As an interesting design option, a window with a bay window or a large panoramic window covering the entire wall is often used.
A number of auxiliary rooms: a bathroom, a bathroom, a storage room. It is easier to connect all the necessary communications to the premises located on the ground floor and organize high-quality drainage.
On the ground floor there is a kitchen and dining room, which will require a separate exit. This approach is beneficial both from the point of view of fire safety and aesthetically (from the kitchen side you can arrange a summer area or terrace).
Work environment
After their morning routine, the couple gets to work. They have a sofa right next to the kitchen, and opposite the sofa there is a folding table. Christian sits on the right, facing the front door, and Alexis sits on the left, opposite the window and with her back to the sofa. Everyone works on their laptop. The couple both maintain a common blog, talking about their nomadic life, and also share secrets on how to survive in cramped spaces.
Alexis says that they do not interfere with each other at all, although the distance between the spouses while working at the computer is a maximum of half a meter. It’s just that everyone is focused on their own work, so they don’t notice the other’s presence. They are so focused on business that they may not say a word for several hours.
True, sometimes it is inconvenient that in order for Christian to get up from the table, Alexis has to let him through, pushing her laptop aside. “It’s annoying when you’re writing an email, for example, and someone distracts you from your work,” the woman admits.
The brightness of neon is the trend of 2021: creating stylish looks for spring
Why did Vladimir Mashkov’s daughter move to the USA and how does she live now?
A song from Belarus was not allowed to participate in Eurovision 2021: video
By the way, a folding table is not only for work. It also functions as a dining table.
Photo of house layout 12 by 12
Category: Home
Bedroom
The couple's bedroom is in the attic. There is a staircase without railings leading up there.
Alexis says that she is very afraid of falling, so she moves up the stairs slowly, like a turtle. In the attic it is impossible to rise to your full height: you have to move on your haunches. There is nothing upstairs except the bed.
But there are as many as five windows so that more sunlight penetrates and there is no claustrophobia.
Found a violation? Report content
How to calculate the square footage of the floor
In this case, it all depends on the geometry of the room. If the room is of the correct shape, then to find out the floor area, you should measure the length or width of the rectangle or square. Square meters are calculated using the formula S = H*B. Where "H" means the length of the room, and "B" the width. If the room is square, it is enough to simply square the length of the side.
Floor excluding stove, fireplace
To do this, you should exclude these elements from the total area, that is, before calculating the total area, you need to find out the square meters of a specific object:
- We calculate what size your floor is.
- Then you should calculate the square footage of the area where the stove or fireplace is located.
- Now from the total area you need to subtract the one that touches the stove or fireplace.
This is also done if you need to calculate the area excluding any elements.
History of construction
The domestic construction of serial-type multi-storey buildings began in Moscow in the 1940s. Standard buildings began to be produced in the 1950s. Based on the plans solved by the government, standard options became popular at that time. This means that houses and apartments have the same characteristics and properties.
Ceiling height in a panel house
Multi-storey residential buildings make it possible to use space wisely and economically and reduce the length of streets. The high-rise composition of the houses creates an expressive silhouette of the building.
All series were based on the layout of 9-story buildings. The outer walls were lined with expanded clay 40 cm thick, the ceiling height was not higher than 264 cm. Three-room apartments appeared in the same period.
