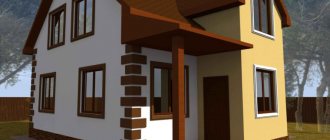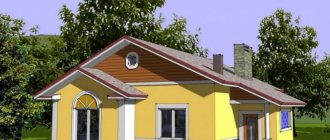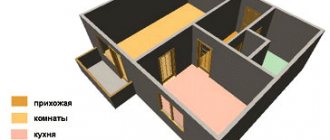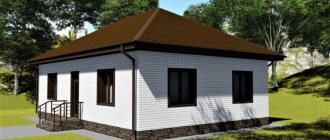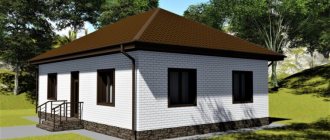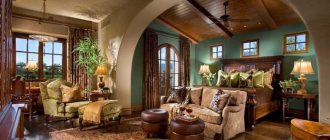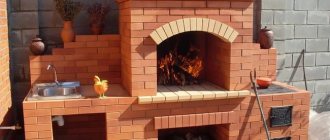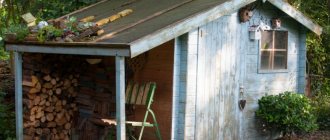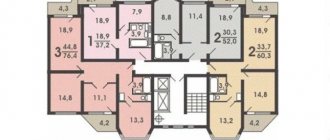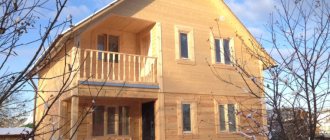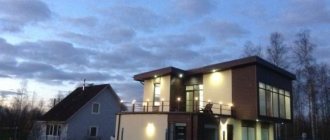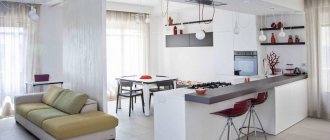Two-story house - profitable construction
A beautiful combination of siding and plaster in the decoration of a two-story house.
A two-story house 8 by 8 not only impresses with its appearance. Its construction has many advantages:
- land saving. An 8 x 8 house takes up quite a bit of space. Construction of a two-story house allows you to save useful courtyard space for other purposes;
- saving money. It is more profitable to build two-story houses 8 by 8. This applies not only to time costs. This construction option has a beneficial effect on the cost of work and building materials, allowing them to be reduced several times;
Black and white two-story house with a two-car garage
Interesting design of a private house located on a slope
- high energy efficiency. Maintaining two-story houses is much easier. This construction option allows you to reduce the cost of heating the room, because the first floor will warm the second and, accordingly, save energy costs;
- has a sophisticated look. Ready-made projects of two-story houses against the background of one-story buildings look more elegant and perfect. Also, a two-story structure allows you to better design the building, making it more stylish and expressive.
High energy efficiency is one of the main advantages of a two-story building
The layout of a two-story house 8 by 10 is also in demand. Such buildings are suitable for both small and large families. This is an ideal option for budget construction.
Features of the layout of two-story houses
Two floors in the house make it possible to strictly and clearly divide the rooms according to their functions. Traditionally, all utility rooms are located on the ground floor:
- Kitchen
- Boiler room
- Laundry room
- Garage
- Workshops
The second floor is traditionally occupied by more private rooms: bedrooms and offices.
Bathrooms are located on both floors. Their number depends on family members.
Advice. To make the house comfortable for different generations of people to live in, as well as family members with different daily routines, all public areas must be located on the ground floor. On the second floor there are only individual rooms.
Important! From a feng shui point of view, energy enters the house through the entrance and then fills the house. In order for the energy to be clean and positive, it is important to make the living room the central room on the ground floor.
As you can see from the examples of photos of the layout of a two-story house, it is this room that will become the energy and psychological center of the house and conceptually connect both floors.
Features of the one-story house project
The 8x10 house is built on either one or two floors - it is quite compact, but at the same time spacious. There are many options for planning a one-story 8x10 house, so when choosing, you need to take into account the number of people who will live in it, and accordingly calculate and distribute rooms for all residents.
One of the main advantages of such a building is its versatility. Such small buildings are suitable for suburban areas and look good in urban environments, where every centimeter is important. The correct design of an 8x10 house with an excellent layout allows you to get a full-fledged residential building without sacrificing comfort.
An example of the layout of a house measuring 10x8 with a central load-bearing wallSource instrumennts.ru
Unlike large buildings with several floors, this option is more profitable from the financial side.
The following materials can be used for construction:
- brick;
- tree;
- foam blocks;
- cinder blocks;
- stone.
Each of the materials has its own advantages. For example, wood is chosen for its environmental friendliness. If it is necessary to build a house in the shortest possible time and at the lowest cost, they give preference to cinder blocks, but you can also choose foam blocks - an environmentally friendly material with a low specific gravity.
For the construction of small houses, shell rock is used, which has good thermal conductivity, is strong and durable. Brick, in turn, is a classic that does not require any special introduction.
Here the owners choose the most acceptable option. The layout of the house may include a veranda or terrace; depending on preferences, it can be closed or open. If you have a car, a project is selected that allows you to equip a garage. The main thing when planning is to clearly distribute the economic zone and the residential zone. Often the kitchen is combined with the living room, which is a great space saver. An example of how an 8 by 10 house can be equipped, a one-story project:
An example of a combined kitchen and living room - plan and 3D modelSource cryptokurrency.ru
What materials to use
When building a private house, the first question that arises is what exactly is best to build a house from. When choosing suitable materials, it is necessary to take into account several important factors.
First of all, you need to take into account the climate in which you plan to live. Take into account its features and possible bad weather. Materials must withstand all climatic conditions in which they will be found.
For example, a house made of 8 by 8 timber is a classic option. The timber is strong and strong enough to withstand all climatic conditions.
In addition, if desired and necessary, it can be treated with additional impregnations that will help protect the frame of the house not only from moisture and dampness, but also from various pests that feed on wood.
Depending on the type of wood from which the timber is made, the price can vary greatly. This is a classic option that is very popular. It is quite reliable and strong, and not very expensive.
If you have a larger budget, it is recommended to pay attention to the stone used at the base of the building. it will help install the structure more reliably, and at the same time it is virtually not exposed to moisture and dampness, and does not need to be maintained.
And for the upper part of the building, you can purchase any type of wood to add aesthetics and beauty to the appearance of a private home.
The most successful layouts in examples
The house design can be anything you want. Some craftsmen create special buildings with their own hands, which then become landmarks. The choice of project depends on the area of the site and intended use. If the area is small, you can build a small two-story house, but if there is enough space, it is permissible to erect a one-story building. But before starting all the work, you need to answer a few questions:
- Is this house for permanent or seasonal living?
- How many people will it accommodate? The number of floors and bedrooms, as well as bathrooms, depends on this.
- Will a basement and attic space be needed?
Small house made of timberSource stroydom-comfort.ru
The building area is 64 square meters. m., approximately the same dimensions as a two- or three-room apartment in an apartment building. If you build a two-story building, the area will increase, and you will get a full-fledged home for a large family.
It is imperative to allocate a place for arrangement:
- hallway;
- kitchens;
- living room;
- one or two bedrooms;
- bathroom.
Layout of a residential buildingSource koffkindom.ru
The second floor of the building will help to significantly increase the living space, but this entails additional costs of money. It is worth remembering that the house regularly needs maintenance for the normal functioning of the heating, water and gas supply systems.
Two-story building 8 by 8Source stroisam2.ru
A successful attic project allows you to place on the first level an entrance hall, a bathroom, a spacious kitchen-living room and one bedroom. The second level is intended for 3 bedrooms of 12 and 11 square meters. m. and hall.
If the construction of an additional floor is not currently planned, but such a possibility is not excluded in the future, it is worth considering the construction of another floor. To do this, it is necessary to make a stronger foundation and a high-quality ceiling.
Residential building 8 by 8Source proekton.com
When building a one-story house, the number of personal rooms should be determined based on the composition of the family; additional space can be left for guests. On one floor there will be an entrance hall, a bathroom, a kitchen, a living room and bedrooms. The latter should be furthest from the entrance.
One-story building with a convenient arrangement of roomsSource roomester.ru
The kitchen and living room can be separate or combined. In terms of convenience, a kitchen-living room is the most successful option. It has more free space; the absence of partitions allows you to place a large kitchen unit, a bar counter, a dining and living area.
If these functional zones are separated, there will be less space in the rooms, but the smell will not spread throughout the house during cooking.
House plan with separate kitchen and living roomSource dachmir.ru
In the presented version of a one-story house, there is a 10 sq. m terrace at the entrance. m., then there is a vestibule of 3.4 sq. m., bathroom 5 sq. m., bedroom 10.4 sq. m., hall 7 sq. m., living room 7 sq. m. and a kitchen of 12.5 sq. m. m. The kitchen has enough space to accommodate a full-fledged corner kitchen unit and a dining area. In summer, guests can be received on the terrace. This layout is ideal for a married couple.
Construction with a convenient layoutSource brusbanya.ru
The layout of the house 8 by 8 consists of a kitchen-living room in the left wing, a hall, a vestibule and a bathroom in the center of the building and two bedrooms on the right side of the building. The living room kitchen area is 18 square meters. m., this is enough for a spacious kitchen unit with a bar counter or an island table, a full dining room and a spacious area for entertaining guests. There is a terrace in front of the house where you can create a place to relax.
Spacious two-story residential buildingSource ibuildrussia.ru
A two-story building may have two entrances. On the first level there is a living room, toilet, bathroom and kitchen-dining room, as well as a hall and two hallways. The staircase leads to the second level, there is a small corridor, next to it there is a storage room, then there are 2 bedrooms, a bathroom and a living room.
In a two-story house, the main areas, as well as the room for receiving guests, should be located on the first level. The second is for family rooms.
Projects of two-story houses 8 by 8 m: comparative characteristics of the properties of materials
Comparison of technical characteristics of building materials for building a house:
| Criterias of choice | Foam block | timber |
| Ecological cleanliness | ||
| Advantageous material properties | A lightweight cellular structure made of concrete, the density of which is controlled by the proportions of mixing materials such as foaming agent, sand, water, cement | The raw material for production is natural wood, the quality of the material and the natural beauty of its texture are preserved |
| Flaws | The composition contains substances of synthetic origin, so the material cannot be called completely environmentally friendly | If laminated veneer lumber is used, it means it contains synthetic substances (glue) |
| Thermal conductivity (wall thickness requirements) | ||
| Advantageous material properties | The minimum thickness is 0.16x3.5=56 cm | Depends on the type of wood 0.18x3.5=63 cm The properties of laminated veneer lumber are not lost over time |
| Flaws | Only two-layer laying of the material can affect the reduction in thermal conductivity | During the processing process, the top, most durable layers of the material are removed, which increases heat loss |
| Moisture resistance | ||
| Advantageous material properties | High level of moisture resistance | Wood has increased porosity |
| Flaws | Over time, foam blocks undergo destruction (cracks, products crumble), due to which the ability to repel moisture is lost. Repairing these damages will require significant costs. | Without treatment with special protective agents, the timber will strongly absorb moisture, and under its influence it will become damp and moldy in cold weather, crack and dry out in the summer. |
| Fire safety | ||
| Advantageous material properties | The composition of foam blocks is completely free of flammable substances | None |
| Flaws | None | Wood is considered the most fire hazardous material |
| Sound insulation level | ||
| Advantageous material properties | Due to the two-layer laying of the material, a very high level of sound insulation is achieved | Sufficient level of sound insulation |
| Flaws | None | None |
For projects of two-story houses 8 by 8 m, not only the properties of the materials are important, but also technical characteristics that can affect the process of constructing the building.
The technical side of projects for two-story 8 by 8 houses made of timber and foam blocks
Comparison of ease of use and construction time of a house using various building materials:
| Criterias of choice | Foam block | timber |
| Construction time | ||
| Advantageous material properties | Due to the convenience, light weight and geometric features of the material, construction is carried out in the shortest possible time | Thanks to new technologies, construction is carried out very quickly, especially if laminated timber is used |
| Flaws | Not every domestic manufacturer can offer high-quality material; you should be selective in choosing a brand or purchase foreign-made foam blocks | None |
| Economical | ||
| Advantageous material properties | Foam block belongs to the budget category materials, the cost of the finished wall is 50% of the price of building the same wall from timber | The building does not require additional external and internal finishing, it can be done at will, the cost of building the foundation is minimal |
| Flaws | Due to external finishing, the final cost of the structure can be much higher than when using profiled timber; the cost of building a foundation is high | High cost of material procurement |
| Convenience during construction | ||
| Advantageous material properties | Thanks to the correct geometry of the material, construction is not difficult; the foam block is lightweight and easy to process (cutting, slicing) | The timber has a regular geometric shape, making it very easy to build houses from this material. |
| Flaws | Crumbles and breaks quite easily | Due to the heavy weight, installation of the material requires the participation of assistants |
Layout of a 1-story house with an attic
There is also an intermediate option between a 1- and 2-story house - when the walls of the second floor are not erected, but the space under the roof is converted into a living space.
17. Cottage with a spacious attic
The only downside to this layout is that some of the walls on the second floor are at an angle due to the roof structure. Because of this, for example, cabinets can only be placed in certain places where they fit in height. Otherwise, the savings are significant.
18. Attic wardrobe in the bedroom
The first layout option - on the ground floor there is a kitchen (9.8 m2), a living room (17.2 m2), bathroom No. 1 and an office (11.7 m2); The second floor is occupied by three living rooms (the area is similar to the first floor) and bathroom No. 2. This arrangement of rooms is suitable for a large family (4 or more people). The rooms themselves will be small, but everyone will have their own space.
19. Bathroom in the attic
The second layout option is an 8 by 8 house with four bedrooms. At the same time, on the lower floor the staircase is located in the kitchen. There is also a terrace in front of the house. The furnace room has a separate entrance. Bathroom for convenience on each floor.
Total information
JULY - a small economy class house. The post-and-beam design made it possible to free up space from internal load-bearing walls and thereby gain space for comfort, which is especially important for compact houses.
S total 135 m2
S residential 101 m2
Bedrooms 4
Dimensions 7 x 11 m
If you need a house of shorter length, but the same composition of premises, we suggest using the AUGUST 108 m2 project; if you are looking for a narrow cottage of a larger area, then you may be interested in RIO-VIKING-2 168 m2, 17 meters long.
All projects of narrow houses are here...
Popular layouts
Let's look at one of the most common options. The layout of a one-story house 8 by 8 m for a family with two children includes a living room, two bedrooms, a hall, a kitchen and a bathroom, as shown in the photo. In total, this will be equivalent in area to a three-room city apartment. It is rational to place the house on the site in such a way that the windows of the children's room face west, and the parents' bedrooms face north. It is better to place the living room with windows facing south, while the bathroom and kitchen will face east.
Room placement option
The useful footage is distributed as follows:
- parents' bedroom – 12 sq.m.;
- children's room – 18 sq.m.;
- living room – 20 sq.m.;
- approximately 14 sq.m. is allocated for the kitchen, bathroom, and hallway.
The hall is located in the center of the house and is a passageway: all doors open into it, including the bathroom and kitchen.
The designers offer another layout option for an 8 by 8 one-story house with the same number of rooms, but with a terrace. The bedrooms, almost identical in size, are located on the same line with the kitchen. Opposite the bedrooms, across the corridor, there is a bathroom, a technical room (wardrobe, boiler, storage room) and a vestibule, which share a common wall with the terrace. Opposite the kitchen is a spacious living room with access to the terrace.
The areas of premises with this planning are distributed as follows:
- bedrooms – 6.2 and 6.5 sq.m;
- kitchen – 10.5 sq.m;
- bathroom – 3.6 sq.m;
- technical room – 2.6 sq.m;
- vestibule – 1.8 sq.m., has access to the terrace;
- living room – 18.7 sq.m;
- terrace – 8.7 sq.m.
No less popular is the project of a one-story house 8 by 8 with a garage. It provides several exits from the house, which makes all movements more convenient: to the terrace, to the garden, to the street, to the garage. The layout of such a house includes two bedrooms and a bathroom between them. The door to the bathroom is from the living room, the back door to the street is also from the living room.
The economic benefit of this option is that with the same cost of construction and roofing, the result is more spacious housing. If funds allow, then you can build a two-story house 8 by 8 - each family member will have enough personal space in it.
Construction of a house is often carried out according to a standard plan:
- first floor - vestibule, hall, bathroom, living room (18.2 sq.m.) and kitchen (10 sq.m.);
- second floor - three bedrooms of different sizes (8.2 sq.m., 8.3 sq.m., 13.6 sq.m.), hall and balcony above the porch (4 sq.m.).
The space under the stairs can be put to good use by arranging a dressing room there.
2-storey house (8 per 
If finances allow you to have a large house, but a small plot of land, then the ideal option is to build a house with a height of 2 floors. Such a house with an 8 by 8 layout is also advantageous because the total area of the entire space does not exceed 150 m2, thereby the owner is exempt from the increased tax on luxury housing.
12. Two-story house
The most comfortable layout of a 2-story house with each wall 8 meters long is as follows: on the ground floor there are “common” rooms - a kitchen, a living room, one of the bathrooms. Part of the space will need to be allocated for the stairs leading to the second floor.
13. Stairs to the second floor
In this case, the spacious 27-meter living room allows you to place several recreation areas, one of which can become a play area if there are children in the house.
14. Children's area in the living room
On the second floor there will be 3 separate bedrooms, ranging from 8 to 13 m2 and a second bathroom. This layout option is convenient for a family with two adult children of different sexes. Then the parents have a separate bedroom, and each child has their own room. Or if the child is alone or while the children are still small, and for convenience they live in one room, the third bedroom can act as a guest room.
15. Second floor layout with three bedrooms
If you don’t need many bedrooms in the house, then on the ground floor you can place a kitchen, living room, bathroom and one living room (for example, a children’s room), and the second floor can be used for a bedroom and a study. At the same time, on each floor there will be an open space - on the first there is a summer terrace, where in the warm season you can have tea in the fresh air; and on the second floor there is an open balcony or a glazed “winter garden” with plants. Also on the second floor there will be useful space next to the stairs, where you can organize a dressing room, a second bathroom or another small room.
16. Layout of the first floor
Single-story projects
A one-story house 8 by 8 is statistically average and is the most popular. Occasionally, it is also equipped with a basement floor, which is often used as a cellar or storage.
However, the ground floor, if provided for in the house plan, can be used as a living space. There you can arrange bedrooms, and on the ground floor there is a spacious kitchen with a living room, where you can receive guests and relax with the whole family.
Today it is possible to create virtually your own project, to develop a construction plan completely from scratch, taking into account even such little things as external and internal decor.
Not only wood and stone, from which it is customary to build classic houses, are available for sale, but also a large number of other materials that have similar properties. in addition, some of these materials are much cheaper, and at the same time are not inferior to classic stone.
Very often, for external decoration, plastic materials are purchased that are stylized to resemble some other material, for example stone. This allows you to increase the resistance of the structure to weather conditions, and at the same time save money.
Even in a one-story house you can comfortably accommodate a full-fledged family. For example, a family with two children will live in such a house. You will need to allocate enough free space for two bedrooms.
In this case, it is necessary to pay attention to the fact that the children's room should be larger. This is due to the fact that as they age, it will be necessary to put desks in the room, at which children will do their homework.
In fact, it will not be just a bedroom, but a multifunctional room that meets all the children’s requirements.
In the parents' bedroom everything is much simpler. There is no need to install a large desk unless there is a professional need for it. In addition, you will need to install a large bed, a spacious wardrobe and a couple of small cabinets in which small personal belongings of each parent can be stored.
When planning rooms, it is also necessary to take into account the fact from which side the sun rises and on which side it stays the longest. For example, it is best to place the parents' bedroom on the shady side, because early in the morning, as a rule, they do not need to go anywhere. While the children's bedroom should be located on the sunny side as they go to school or college in the morning.
The photo of an 8 by 8 house clearly shows that very often the living room is located on the north side. This arrangement allows the room to receive a sufficient amount of natural light, and at the same time create a unique, pleasant atmosphere.
House layout 8 by 8: mistakes and tips
When designing the layout of the house, take into account the following important points: 1. Ceiling height. You should not make ceilings higher than 2.8 m. Then less energy will be spent on heating the room in winter. It will also require less building materials and finishing. And it will be more convenient to design the walls and ceiling.
20. Medium height ceilings
2. Location of rooms. The kitchen is one of the most frequently visited rooms in the house. It is advisable to locate the kitchen area closer to the front door. Bedrooms, on the contrary, are further from the entrance. If there is a second floor in the house, it is prudent to make a separate bathroom on it. And to make it easier to lay communications, the location of the “conveniences” should coincide with the layout of the lower floor.
21. The kitchen is close to both the entrance and the stairs to the second floor
3. Orientation to the cardinal directions.
There is always less light on the north side, so place bedrooms along the north wall of the house, and on the more illuminated sides (east, south, west) equip a kitchen with a living room. If the child studies in the morning, then place the nursery on the west side. And it will be convenient to work in the office if the room is located in the east, then all morning and until mid-day the desk will be illuminated by natural sunlight.
22. Well-lit workplace
4. “Face” of the house.
In order for the main facade of the house to look harmonious and attractive, it should be formed by rooms such as the kitchen, hall, dining room, etc. If a bathroom, boiler room or utility room without windows is placed along the front walls, the appearance of the house will become more unsightly.
23. Attractive composition by the window
ARCHITECTURE AND STYLE
JULY is a modern, classically symmetrical cottage with characteristic chalet-style details, which are used not only outside, but also in the interiors, and play both a structural, load-bearing and aesthetic role. Wide “wings” of a simple flat gable roof protect facades and balconies from rain; powerful wooden beams take the load from the floors and roof and transfer it to the walls and columns; brackets for balconies and roof beams relieve the load on the cantilever parts of the beams and decorate both the facades and interiors of the house.
To maintain the unity of style, harmony of interiors and architecture, the technique of prolongation of style and decoration of architecture into the interior space was used: the fireplace is lined with the same decorative stone that is used to decorate the basement of the house, the floors of the utility rooms of the first floor are lined with the same tiles as the surfaces of the porch steps, and The walls inside and outside are painted in tones of the same color.
Other cottage-chalet projects here...
Photos of two-story houses 8 by 8, layouts with examples of the use of different materials
For clarity, examples of outdated and new design solutions will be considered below. This information will help you avoid making mistakes and at the same time benefit from the experience of specialized specialists.
Old projects
In classic projects, all rooms most often have a rectangular shape. Such structures are simple to calculate and subsequently construct.
The classic layout is still very popular these days.
Here are some distinctive features and disadvantages inherent in projects of the 80-90s:
- Excessively high height with limited site size. The fence is adjacent directly to the walls.
- Creating intricate shapes from brick is difficult and expensive. They complicate the internal layout.
- Very high ceilings imply additional costs during finishing and during operation.
- Roof tiles (not installed) together with bricks increase the load on the foundation.
Even after finishing, such a structure will have an unsightly appearance. It is not surprising that for many years it has been difficult to find a buyer for such examples of lack of taste and wasteful use of financial resources.
New trends and materials for exterior finishing
In the last decade, the variety of roofing materials has increased significantly. For example, ceramic tiles are durable and resistant to external influences. But it is expensive and weighs a lot. A soft roof is much better in terms of a set of parameters.
Such materials are well suited for working with particularly complex shapes
The attractive appearance of natural wood is complemented by difficulties during operation. It must be protected from moisture, solar radiation, damage by putrefactive bacteria and insects.
This is siding, the difference with the original is not visible even upon close examination
Modern technologies and design features
Foamed concrete is increasingly being used instead of ordinary brick. Blocks from this material are lighter and larger. They are easier to install and transport. The presence of voids inside provides excellent insulation characteristics, so such buildings are much cheaper to operate. If the layout of the house is 8 by 8 and the two-story project is calculated accurately, then no additional insulation will be required.
Project of a house with a diamond-shaped hall arrangement
Interior design
Concrete floors with a dull color palette are being replaced with self-leveling coatings with holographic images. Instead of wallpaper and paint, high-resolution paintings are used. With their help, they visually expand the space and successfully solve other design problems.
Using modern software you can work with interior details
CONSTRUCTIONS AND MATERIALS
Thin monolithic strip foundations
floors with wooden beams, joists and columns.
Walls made of aerated concrete D500 with a thickness of 375 mm and a strength of 3.5 are quite strong and do not require additional insulation.
Partitions made of 75 mm thick plasterboard or 70 mm gas block.
The roof is a traditional simple gable roof, insulated, on wooden beams and columns with a finishing coating of metal tiles.
Septic tank location
However, all these plans for the location of the kitchen and bathroom will not make the slightest sense if you do not decide in advance on the location of the septic tank. Many people believe that this element of engineering systems should be located where no one can see it. In general, the train of thought would be correct, if not for one thing. The problem is that a septic tank is nothing more than a waste storage tank.
Waste from the storage facility must be removed regularly, for which a sewer truck is used. Since this is a car, it must have free access to the septic tank.
So: the foundation with a sewer pipe built into it has been laid, the septic tank has been dug in, aerated concrete blocks and a sand-cement mixture have been purchased and stacked next to the construction site.
It's time to think about the internal delimitation of the space of the future home. Well, we seem to have decided on the kitchen, toilet and bathroom. Although, if six square meters is enough for a bathroom, two or two and a half will be enough for a toilet, then with the kitchen it’s not so simple.
Advantages and disadvantages of small houses
The main advantage of compact housing is its affordable price. Small premises allow you to choose more expensive finishing materials, sold by linear meters: the final cost will be low due to the small footage.
The speed of construction of compact housing is much greater than the construction of a large-scale country residence for permanent residence. The construction process requires fewer technical and human resources.
Operation, maintenance and ongoing repairs of a compact home are easier than a spacious home. Cleaning takes less time and finishing requires a modest amount of materials.
Owners of small summer cottages place such houses without cluttering the adjacent territory: there remains free space for arranging a recreation area and placing outbuildings.
A compact house design 8 by 8 easily fits on the most modest plotSource glezer.ru
Despite the obvious advantages, 8 by 8 house designs are not suitable for all owners due to several features:
- The usable area of living quarters is small, so those who like to receive guests, as well as large families living in the same house for several generations, will experience a lack of personal space. Expanding a house like this requires restructuring the structure to add rooms.
- Designing such a house requires a professional approach: every meter counts, so the rooms are spaced tightly, avoiding the creation of long corridors and spacious storage areas.
- Finishing and decorating a small house requires a careful selection of furniture and equipment: dimensions, arrangement features, colors - everything should be selected so as not to “lose” useful space. For example, residential buildings built in the 1980s and 1990s are distinguished by their impressive dimensions, which occupy most of the land plot.
Monumental buildings are a characteristic feature of projects of the 80-90s. Source giropark.ru
Such brick buildings using intricate shapes, high ceilings with stucco and an intricate layout are not always practical and look rather pompous. Modern projects are distinguished by a strict classical layout, natural materials and rectangular rooms.
Project selection
Houses with overall dimensions of 7x8 are very widespread in dense urban areas. They are in demand due to their small area and low construction costs. A city cottage or country house 7 by 8 can be built on a narrow or small plot in conditions of limited land resources, but their main feature is an individual layout. Even taking into account its compact dimensions, the building design allows you to acquire a full-fledged house with all the necessary premises for a family of 2-4 people. Various technologies and materials can be used for construction. Additionally, the house may have a garage, terrace or attic.
Standard projects are adapted to the region of construction, taking into account climatic conditions and soils. The developer also takes into account the wishes of clients when developing the project and constructing the building.
When choosing, it is important to remember the following nuances:
Features of the land plot. The building scheme is selected only after the site for future development has been determined. This is due to the fact that the characteristics of the allocated land may limit some possibilities of construction and further residence.
No matter how beautiful the project is, it is important that it fits into the parameters of the site. Source dom-iz-brusa.ru
If you initially choose a project, then in the future you will have to select a site with the appropriate characteristics
In both cases, it is important to consult with the developer. The plot itself can have any shape, but its area should not be less than 4 acres
Materials and costs. All costs of building a house are influenced by the cost of selected materials, construction technology, region of development and other factors. The exact amount can only be determined after selecting a site and project.
Layout. The house design can be with an attic, a garage, two-story, one-story - the client chooses it himself or consults with specialists
It is important to consider all the disadvantages and advantages of each solution. For example, one-story houses are great for older people and families with small children
But the cost of its construction will be more expensive than a similar one with an attic, since a larger roof and foundation area is required. The option with an attic is distinguished by a clear separation of the day zone and the recreation area; it retains heat longer. Houses built according to energy-saving projects will be an excellent option for small areas, however, the low slope of the roof and attic wall require additional improvement, which is corrected by an original individual design using functional solutions. The house has 2 floors allowing full use of all space with maximum comfort.
The internal layout should also be well thought out. Source sk-amigo.ru
In most cases, several rooms for rest and sleep are installed on the second floor, but the cost of its construction will be more expensive than a similar one with an attic. An intermediate option can be used as a solution, when the attic space is gradually equipped for living.
- Premises and their purpose. It is necessary to decide on the purpose of each room at the design stage. In this case, it is necessary to take into account not today’s needs, but future ones. For example, a living room or office can later become an additional room for guests or grown children.
- Possibility of changing the architectural design. If the best plan is chosen, but there are minor deviations according to the customer’s requirements, then they can be adjusted. However, the design of a 7 by 8 two-story house or another option must preserve the strength and reliability of the building, functionality and space of the premises.
You should also definitely consult with specialists from the construction company. Experienced craftsmen will help you accurately determine all the nuances of the future structure and select the most optimal option, taking into account the client’s needs and his financial capabilities.
When redeveloping, the strength of the house should remain at a high level. Source dachnaya-zhizn.ru
1ST FLOOR PLAN.
JULY – project of a two-story house 7 by 11 meters. This is a compact, narrow cottage, so when designing its 1st floor, one of the classic techniques was used to visually expand the space - the location of the kitchen, office, dining room and living room not in separate rooms, but in a visually single room without partitions. This made it possible to create the effect of an additional perspective - deepening and increasing its space.
Despite the fact that this house is narrow and long, the proportions of the rooms are harmonious, and the dimensions are sufficient to accommodate the furnishings necessary for a comfortable life.
1.
main entrance porch with stairs 7.5 m2,
2.
hall 6.0 m2,
3.
toilet with shower, laundry room 4.0 m2,
4.
storage room under the stairs 3.5 m2,
5.
kitchen, dining room, sofa 44.5 m2,
6
.
bedroom 10.0 m2, 7.
terrace with stairs 17.5 m2.
Total floor area 67.3m2
Projects of houses made of 6 x 6 timber with an attic: drawings and internal layout
When the question arises about planning a house with an area of 6 by 6, you should consider the purpose for which it is being built. If this is a house for a summer country holiday, then the main part of the house is allocated for residential rooms, and a minimum amount of space is left for relaxation. As a rule, a recreation area in country houses is arranged on the terrace or next to the house on a special platform.
Correct location of rooms with a terrace for relaxationSource Skpomestie.ru
But if the house is intended to be lived in all year round, then the area for living rooms remains small. After all, you need space for common areas, such as a pantry or dressing room, which will help keep your home clean and tidy.
Rational arrangement of rooms with space for a technical room or dressing roomSource Domostroev.com
When planning a two-story house with such an area, there is one significant drawback. There is very little space left for a staircase to the second floor or attic. As a result, it will be very steep, which will make it much more difficult for older people and children to climb up it.
For a one-story house
A one-story house with an area of 6x6 does not have as many layout options as two-story houses. After all, it is necessary to place all the necessary rooms on one area and separate them with thin partitions.
If a family of two people lives in the house, then you can make a spacious kitchen, bedroom and bathroom. Then each of the premises will have sufficient area for comfortable living.
House layout for a family of two Source Ooo-skp.ru
When a family with a child plans construction, it will be necessary to equip a children's room. For it, space should be taken away from the kitchen and the parent's bedroom.
Layout of a 6x6 house with two isolated rooms for parents and childSource Dobrodom75.ru
Don't forget about heating your home. When planning a one-story project, it is planned to install a stove in the middle of the house. This arrangement will allow all rooms to be heated equally, and will also separate the kitchen and recreation areas.
