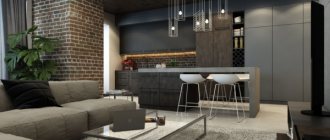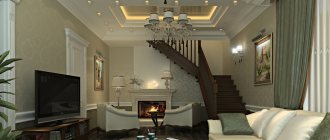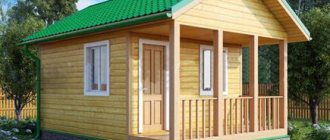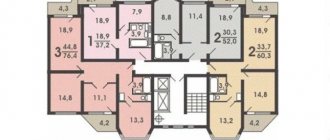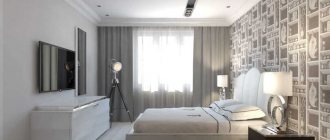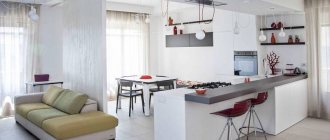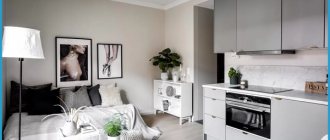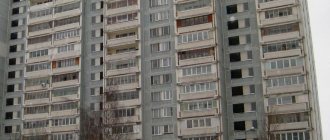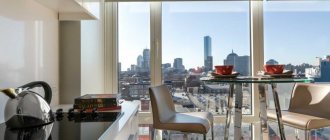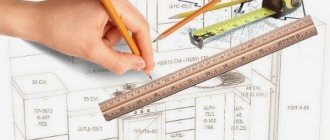Houses of the p44t type began to be actively erected in the late 90s. Such housing had an improved layout, so many families rushed to move to new apartments.
And to date, a three-room apartment in such a house is considered the most convenient, because on an area that is usually more than 80 square meters, you can build a real family nest.
Now it has become fashionable to turn to designers to have a specialist handle the interior design, but the design of a three-room apartment p44t can be developed independently.
Despite the large area, redevelopment is often required to make the place of residence more comfortable. But in order to understand what changes can be made, you must first identify the features of the room.
Pros of a three-room apartment
Since it was assumed that a family would live in three rooms, all rooms are isolated from each other. This is a huge plus because you can decorate the interior differently in each room.
Another advantage of the p44t series houses is the large kitchen. Several meters of free space appeared due to the fact that the designers initially decided to move the ventilation ducts into the corridor.
In addition, the box has the shape of a rectangle, so it is not difficult to choose suitable furniture and materials to hide the box.
The presence of large loggias also allows you to experiment. Sometimes such apartments have two balconies and two bathrooms at once - this is also very convenient.
Communications
When installing a shower stall, it is not necessary to focus on the location of the riser, but it is important to take into account the angle of inclination of the sewer pipe. The shower stall is placed on a special podium made of blocks, communications are hidden behind a wall or in a box.
You can read more about how to disguise pipes in a bathroom here.
When purchasing a water heated towel rail, it is recommended to choose a product equipped with Mayevsky valves. The device should be located close to the riser.
Redevelopment options
Usually in a three-room apartment there are many load-bearing walls, which serves as an obstacle to radical redevelopment. But there are still several ways how you can free up a few meters of usable space and develop an original design for a 3-room apartment p44t :
- The most common technique is to combine the kitchen and living room. This method of remodeling an apartment allows the whole family to gather in one room in the evening. If the wall is load-bearing, then usually a doorway or arch is simply cut to make it convenient to pass from the hall to the kitchen.
- You can also “expand” the kitchen if you connect it with a loggia. The resulting additional space can be occupied by a dining table, bar counter or cabinets for storing dishes.
- The loggia can be used as a small room. To do this, the window opening is closed and the door is changed. You will also have to insulate the resulting room or lay heated floors.
- You can get rid of unused space in the corridors in your apartment. The corridor can be connected to the bathroom and provide space for a washing machine or clothes dryer. In addition, some of the narrow passages can be attached to the areas of the rooms and sliding wardrobes can be installed there.
- Some houses have a bay window, and you can also experiment with this detail - for example, in this space you can organize a place to relax or a small library.
Plumbing
All pipework in the bathroom and toilet is hidden. The bathtub and the sink have their own faucet; before the renovation there was one common one.
Patchwork style floor tiles Cicogres Parisien Mix White and blue toilet, wall painting and tiling
Bath
metal, without replacement, remained in place.
The sink was replaced with a moydodyr
with a cabinet, and moved it to the opposite wall.
Heated towel rail
The bathroom has a new chrome one; the hot water riser was built for it.
For washing machine
There was also a place in the bathroom, between the bathtub and the cabinet.
Toilet
in the toilet there is a new one - wall-hung, with hidden Geberit installation.
Blue and white toilet, walls to be painted, wooden doors White brick tiles in the toilet, walls painted blue
Interior design for a three-room apartment
The interior of a three-room apartment can be designed in different ways. It all depends on the redevelopment carried out and the number of family members.
We must not forget that, despite the large area and the presence of several windows, houses of this type are quite dark. That is why, when developing the design of a three-room apartment p44t, you should think carefully about how the living space will be illuminated.
Bathroom design in houses P-44T
There are a number of ideas for transforming a restroom. The most successful option is to combine a bathroom with a toilet. The result is about 4.5 square meters. meters.
Despite the small space, it is possible to plan it harmoniously. Instead of a bathtub, install a shower stall: it will be more compact and more practical. Place the toilet perpendicular to the wall, this will leave room for the washing machine. Make the heated towel rail wall-mounted.
When choosing colors, it is better to use light colors for decorating walls and flooring.
For compactness, it is better to use built-in drawers to place hygiene items and personal items.
A properly selected mirror will visually enlarge the room.
Living room interior
Designers advise decorating the living room in light colors. And if redevelopment has been carried out and there is a dining area in the hall, then it is better to choose a beige color scheme or any pastel colors.
Since the living room will become a place where all family members will spend their free time at once, it is better to divide it into several zones. In addition to the sofa, the room may have a corner with an armchair where you can read, as well as a work table where you can install a computer or laptop. If the hall is combined with a balcony, you can put a bar counter and design the room, like in a cafe.
A living room decorated in a Scandinavian style will look very interesting; the combination of white and natural materials is always relevant. If you want to install a fireplace and a large sofa, then you can choose the American style. Exotic lovers can be advised to choose African style.
The style chosen for the living room can also be used to decorate all corridors and hallways.
Layout with separate bathroom in houses P-44T
Owners of apartments in houses P-44T sometimes do not have the desire to share a bathroom. In this case, it is worth talking about renovating the toilet.
The room itself is very small, but it can be decorated beautifully.
A good solution is a toilet without a tank. It will help to significantly increase the space, because the tank takes up a lot of space. It is better to purchase a brush or toilet paper holder with a wall mount. Use a floor air freshener with automatic spraying.
It is recommended to use beige tones for decoration. A toilet in this color visually increases its size and does not hurt the eyes. The color scheme creates warmth and comfort and has a positive effect on the owner of the apartment.
Bedroom decoration
If, for example, two couples live in a three-room apartment, then you will have to make two bedrooms; they can be decorated depending on the preferences of the owners. But even if the house has only one bedroom, it is desirable that the interior of this room differs from the main style.
Recently, designers often decorate the bedroom in the Arabic style. In this case, you can use inexpensive finishing materials, the main thing is textiles. This bedroom can become the most unusual room in the house.
Since there is no need to install household appliances in the bedroom, you can choose eco style for decoration. A wooden bed, bamboo furniture and bed linen made of natural fabric will allow you to relax well every evening and forget about the bustle of the city.
If the bedroom interior is being designed for a young girl, you can choose French style and shabby chic style.
Lighting
Bathroom - one large ceiling light. Two wall lights above the mirror complete the lighting. The toilet has an original chandelier with a blue tint.
review
While I’m preparing a big post about renovations in my apartment, purchased in a new building, I’ve already collected enough material about renovating the bathroom in my friend’s apartment. My role there was not very large, because he has a colossal capacity for work and could easily cope without me, but since I am very partial to construction and repairs, and simply adore doing something with my hands, sometimes I just asked for it to help him.
At the time of its beginning, it was an ordinary bathroom in a 17-story building of the P44 series
The apartment is an ordinary two-room apartment with a standard bathroom.
What I have always disliked about such bathrooms (my mother has an identical bathroom layout) is that the heated towel rail is located under the sink and, as a result, only rags can be dried on it, so it is more correct to call it a rag dryer.
But the need for repairs was caused not only by the inconvenient location of the heated towel rail. For the last 6 years, a grandmother lived in the apartment, who suffered 2 strokes, which created certain difficulties for her in using the bathroom, and at the same time did not give her the opportunity to start any work.
Children's design
If there is a child in the family, then one room, as a rule, automatically becomes his property. Therefore, it is better to choose a style based on the child’s character and age.
Teenagers are usually very picky, but they will certainly appreciate unusual things such styles as loft, pop art or minimalism.
Since the nursery is usually the smallest room, you need to choose practical and multifunctional furniture. You can install a bed on a podium, inside of which you can hide all the child’s things or a sleeping place right above the desk.
Bathroom with boiler in P-44T houses
Although there is little space in the socket toilet, it is possible to install a boiler. But provided that the bath is replaced with a shower.
Installing a boiler has one drawback - the lack of places to store hygiene supplies. A heating system will be installed in place of the lockers in which all this would have been stored.
Reasons for needing a boiler:
— the system does not have enough pressure to deliver warm water to the upper floors;
— lack of hot water in the system (boiler room interruptions);
— the water comes, but it’s practically cold.
Kitchen Design
Especially in those rooms where redevelopment has been carried out, it is difficult for owners to choose an interior style for the kitchen. If there is a doorway or arch in the wall, then you need to try to maintain harmony.
Often designers use similar styles, but the same color scheme. You can see a combination of modern style and high-tech style, French and Provencal styles, as well as Dutch and Scandinavian.
Three rubles in P-44 are quite spacious - 70-80 square meters. But two other features - 2.65 m high ceilings and difficulties with redevelopment - create considerable difficulties in the arrangement. See how the pros handle them.
Turnkey bathroom renovation timeframes
The time required for complex renovation work depends on the size of the bathroom and toilet and the volume of planned changes. On average, turnkey repairs can take from 2 to 4 weeks. It includes:
- General construction work (dismantling, leveling floors and walls, assembling plumbing cabinets and other structures).
- Laying the necessary communications (plumbing is being installed, electrical installation work is being carried out).
- Finishing (laying tiles, installing plumbing fixtures, installing suspended ceilings, etc.).
Our experienced team will do everything possible to minimize any possible inconvenience. In the end, you will definitely be satisfied with the result! Our work is guaranteed for 3 years!
More details
Designers Oksana Muratova and Margarita Repina created the interior of this three-room apartment for a young married couple who will soon have a child.
Houses of the P-44T series are distinguished by the fact that almost all of their internal walls are load-bearing. This apartment is no exception: only the partition separating the living room from the corridor was dismantled. The window and balcony door were also removed from the room.
The living room eventually became a walk-through area. To the right of the sofa there are two doors, one of which leads to the children's room, and the other to the bedroom. Hidden-mounted doors fit perfectly here: they dissolve in space and do not attract attention to themselves. But, what is especially important, such doors do not have platbands, and they can literally be “squeezed” into a small space.
Sliding door as a bathroom partition
Residents of P-44T houses with a combined toilet are faced with a problem: how can different people use the shower and toilet at the same time? A sliding door will help solve the problem. With one move you can turn a combined bathroom into a separate one.
The door does not take up much space, is easy to install and operate. But practical for a small shower stall. It is difficult to combine such a door with a bathroom.
Manufacturers offer a wide selection of sliding doors: different types, models, colors, with tinted glass, without glass. Choosing a door to match the style of the entire bathroom is not difficult.
Sliding doors are manufactured to standard sizes, to order, based on individual parameters. It will suit any room.
Brands represented in the project
Hallway
Finish: Beckers Flooring: Ragno Lighting: Latitude
Kitchen
Finish: Beckers, Mainzu Flooring: Ragno
Su-1
Finishes: Beckers, Valmori Flooring: Ragno
Su-2
Finishes: Serenissima Cir, Lea Ceramiche Flooring: Serenissima Cir
Living room + loggia
Finishes: Beckers, Finex Flooring: Finex, Equipe Furniture: Archpole, Cosmorelax
Bedroom + loggia
Finishes: Beckers Flooring: Finex, Codicer 95 Furniture: Archpole, Cosmorelax, The Idea Lighting: Gramercy Home
Children's
Finish: Beckers Flooring: Finex Furniture: Archpole, Cosmorelax, IKEA
Ceiling
The rooms have different ceiling levels - it is slightly lowered in the bathroom (stretch ceiling). This is done in order to hide the duct fasteners and the installation of the ceiling light. In the restroom, the ceiling remains at the same level, it is painted and has ceiling molding around the perimeter.
Bathroom 170*170, white tiles and matte stretch ceiling White tiles in a finished bathroom after renovation Shower set and heated towel rail
The flooring is porcelain stoneware, and it is different. In the bathroom there is an imitation of wood texture, in the toilet there is a pattern in the patchwork style.
Mirror with a red frame and two wall lamps Mirror above the sink Ventilation grille on the suspended ceiling
