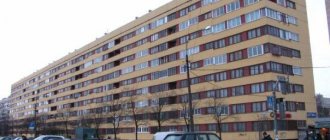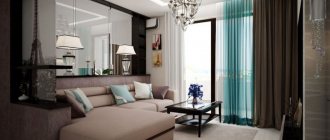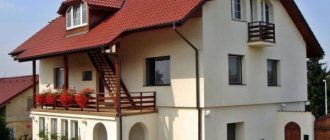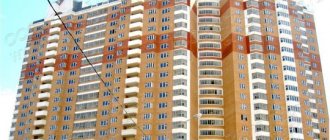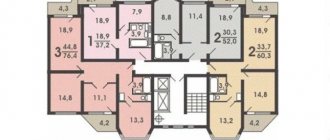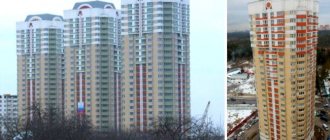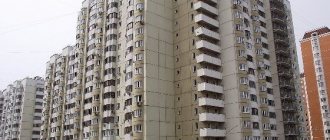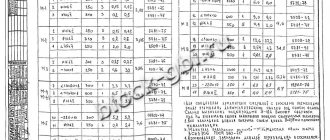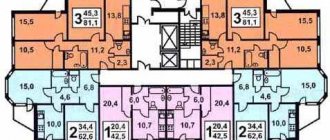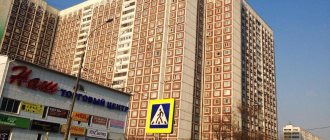House series 1605 am/12.
Load-bearing walls of the house series 1605/12.
Type of house – panel Number of floors – 9.12 floors. Apartments 1, 2, 3 rooms
Ceiling height - 2.64 m.
Developer - TsNIIEP Dwellings
Manufacturer - DSK-2
Years of construction : 1969-1985
Garbage chute - yes Building structures:
External walls are expanded clay concrete rolled panels 350mm thick.
Internal load-bearing walls are reinforced concrete panels 160mm thick.
Partitions - gypsum concrete panels 120mm thick.
Source
Features of apartment layouts
Series 1605/12 has small apartment areas, but they have a convenient layout. All apartments have loggias with an area of 2.5 m², 3 m² or 6 m². But the kitchens are quite small (about 6.6 m²), which is a significant disadvantage of the layout.
The thickness of the reinforced concrete panels of the internal walls is 160 mm, so it is impossible to make openings in them for redevelopment of the room. And the thickness of the plasterboard partitions between rooms is 80 mm, which is quite convenient for reconstruction.
Separate bathrooms are equipped with hoods that perfectly eliminate condensation.
Layout of apartments in houses of series 1605 AM
Panel houses of the 1605 series first saw the light of day in 1958. The first of them became a characteristic example of Khrushchev's architecture.
At first they were five-story, but in 1966 they developed a 9-story modification of this series. A little later, 12-story buildings appeared, which became one of the most popular buildings and were built throughout the country in those years.
The layout of the apartments in building 1605 AM, although far from perfect, has improved during the modification process.
Exterior decoration and design features of the series
The pile type of foundation for houses of modification 1605/12 simplified the implementation of “zero cycle” work, and the method of embedding joints between hinged external panels began to be used in the building design. This project provides for an improved ventilated roof, insulated over the entire surface with lightweight concrete. Roofing panels were already covered at the factory with a layer of roofing material for improved protection from precipitation. The plumbing cabins were entirely manufactured at the factory from moisture-resistant gypsum cement, and the plumbing risers were located outside the cabins. Prefabricated floor panels were also made from gypsum cement - they were made immediately in accordance with the size of the rooms on rolling machines designed for the production of interior partitions.
Some houses of this design were equipped with an experimental heating system - heating elements were placed inside the outer walls. However, such know-how in the future made it very difficult to maintain and repair communications, so later, in the process of renovating buildings, they were already installed according to a standard scheme.
Advantages of modification
There are no apartments with four or more rooms in this series. Only one-room, two-room and three-room apartments.
In the first houses, the ceiling height was 250 cm, which was normal by the standards of that time and was practiced by design institutes everywhere.
The 1605-AM series of houses, which were not Khrushchev but Brezhnev, already provided for a height of 264 cm.
As the number of floors increased, a passenger elevator and a garbage chute appeared in the buildings.
The walls of houses in this series were erected from three-layer reinforced concrete panels.
The internal enclosing structures here are load-bearing, since floor slabs, the size of which corresponds to the perimeter of the room, rest on them on three sides.
The ceilings are solid, only 14 cm thick, so audibility in the rooms is excellent.
A solid ceiling the size of a room is a typical design of panel houses
The first houses used wall panels with soft mineral wool insulation inside.
Over time, it compacted itself, and the thermal efficiency of the walls decreased. There was depressurization of the joints between the panels, which has always been a real disaster for buildings of this type. And the houses of the 1605 series are no exception.
Possibilities of restructuring
Typical redevelopment of houses of the 1605-AM/5 series is discussed in detail in the catalog of the State Unitary Enterprise MNIITEP and may include:
- demolition or construction of walls of various types;
- relocation of utilities;
- change of room sizes;
- installation of holes, openings;
- transfer and change of objects specified in the technical passport.
But any type of restructuring requires mandatory approval from state regulatory authorities. The Star-Service Cadastre and Registration Center offers a wide range of services in resolving real estate issues. Our company's employees have extensive experience and have the necessary qualifications. Each client receives professional assistance, full legal support and a guarantee of the authenticity of executed documents.
Series 1605AM/12
Houses of the 1605AM/12 series are included in the standard catalog. You can coordinate the redevelopment for free !
Houses of the 1605AM/12 series were built from 1974 to 1985.
| Number of sections (entrances) | 4 or more |
| Number of floors | 9-12. The first floor is usually residential |
| Ceiling height | 2.64 |
| Elevators | passenger, or passenger and cargo-passenger |
| Balconies | loggias in all apartments except the first floor |
| Number of apartments per floor | 4 |
| Years of construction | 1969-1985 |
| Demolition prospect | They haven’t demolished it yet, the likelihood of demolition even in the long term is small. What and where it is being demolished can be clarified here |
| Bathrooms | separate. Bathtubs: standard, 170 cm long |
| Stairs | smoke-free, without common balcony |
| Garbage chute | garbage chute with loading valve on the interfloor landing |
| Ventilation | natural exhaust in the kitchen and bathroom |
| Walls and cladding | |
| House type | Panel |
| Planning solution | Multi-section panel house with 1, 2 and 3 room apartments |
| Ceiling height | 2.64 meters |
| Technical buildings | Technical underground for the placement of utilities |
| Elevators | Passenger with a carrying capacity of 400 kg. |
| Building construction | |
| Heating | central, water |
| Ventilation | natural exhaust through ventilation blocks in the bathroom and toilet. |
| Water supply | cold and hot water from the city network |
| Garbage removal | garbage chute with loading valves on the interfloor landing |
Typical layout of apartments in a building series 1605AM/12
Apartment areas
| Roominess | Total, m² | Residential, m² | Kitchen, m² |
| 1-room apartment | 32.72 | 17.83 | 6.6 |
| 2-room apartment | 45.81 | 30.17 | 6.6 |
| 3-room apartment | 62.97 | 44.96 | 6.6 |
Which walls are load-bearing and which are not in house 1605AM/12?
You can find out by carefully studying the plans below.
Usually non-load-bearing ones are located between the corridor and the living room.
Redevelopments from catalog B
If you have any questions about the 1605AM/12 series house, you can always call us at 8-495-646-20-80 and we will answer your questions.
Source
Ochakovo-Matveevskoe: Real Estate
Description of houses series 1605-AM/9, 1605-AM/12
1605 is one of the panel standard series of residential buildings, developed by the Moscow design institute TsNIIEP Dwellings.
It is a large-panel multi-section residential building of industrial housing construction made from isolated block sections. The first house of the 1605 series was 5-story and appeared in 1958, and the last one in 1985. Later, TsNIIEP housing developed the 1605A series, and in 1966 the 1605-AM/9 , which became nine-story. In these series, cemented joints between external hinged panels began to be used. The projects included options for more industrial combined ventilated roofs - in the form of panels insulated with lightweight concrete (foam concrete, aerated concrete, expanded clay concrete, etc.) laid on reinforced concrete floor slabs, or in the form of a complex panel design consisting of two slabs with insulation between them. In order to protect the roofing panels from precipitation, they were covered at the factory with a layer of roofing felt. The sanitary system risers were moved outside the reinforced concrete cabins, which made it possible to manufacture the cabins entirely at the factory. The manufacture of sanitary cabins was carried out from waterproof gypsum cement, which made it possible to remove forms within 15 minutes after pouring them and did not require special heat treatment. The pile foundations used in the houses of this series simplified the work of the zero cycle. Prefabricated floors were designed in the form of room-sized gypsum cement panels produced at partition rolling mills.
In the nine-story version, the ceiling height was increased to 2.64 m. The external curtain panels became expanded clay concrete. The building now has an elevator and a garbage chute. Nine-story versions of this series were built in 1966-72. in Moscow and Togliatti.
In 1969, TsNIIEP Housing modernized the nine-story series to the twelve-story 1605-AM/12 , which became the most numerous of all types in this series. It was built until 1985.
The main disadvantage of all types of this series was the fact that the heating system was located in the internal transverse walls, and instead of radiators and radiators, heating elements built inside external curtain panels were used. This created enormous difficulties in their operation and maintenance. So, when carrying out major renovations of houses of this series, all heating communications are brought outside.
Main characteristics
| Number of sections (entrances) | from 3 or more |
| Number of storeys | 5, 9, 12, the most common option is 12 floors |
| Ceiling height | for a five-story series - 2.5 m., for nine- and twelve-story series - 2.64 m. |
| Elevators | One passenger for the nine-story series (there is no elevator in the five-story series), two passenger for the twelve-story series |
| Balconies | Not in all apartments |
| Number of apartments per floor | 3-4 |
| Demolition prospect | the five-story series is being actively demolished, the likelihood of nine- and twelve-story series again is very small |
Apartment areas
| Roominess | Total, m² | Residential, m² | Kitchen, m² |
| 1-room apartment | 32,72 | 17,83 | 6,56 |
| 2-room apartment | 44,48-45,81 | 28,4-30,17 | 6,68 |
| 3-room apartment | 62,97 | 44,96 | 6,56 |
Building construction
| Stairs | Precast concrete without common balcony |
| Garbage chute | With loading valve between floors for 9- and 12-story options |
| Ventilation | Natural exhaust ventilation in the toilet and bathroom |
| Exterior walls | Hinged three-layer expanded clay concrete panels with a total thickness of 30 cm. |
| Interior partitions | Gypsum concrete rolled panels 8 cm thick. |
| Interfloor ceilings | Prefabricated flat reinforced concrete panels 14 cm thick, supported “on the room” |
| Internal walls | Prefabricated reinforced concrete panels 160mm thick. |
| Roof type | Flat with roll covering and internal drainage |
Houses series 1605-AM/9, 1605-AM/12 in Ochakovo-Matveevsky district
| Veernaya Street | 3k1 • 3k2 • 3k3 • 3k4 • 3k5 • 3k6 • 40k1 • 40k2 • 40k3 • 40k4 |
| Matveevskaya street | 10k2 • 10k3 • 10k4 • 10k5 |
| Bolshaya Ochakovskaya Street |
Possibilities for redevelopment of apartments 1605-AM
The disadvantage of the layout of apartments 1605-AM is the small kitchen and impractical use of the corridor space. Another nuance is the lack of storage space, which needs to be arranged in empty niches or parts of living rooms. Therefore, it is advisable to make the following changes:
- In a one-room apartment, you can combine a bath and toilet, increase their area due to the corridor, and move the entrance to the kitchen to the living room.
- In a two-room apartment it is also possible to combine a bathroom. In addition, it is advisable to dismantle non-load-bearing partitions in the corridor to increase the free space, and in the living room - equip a built-in dressing room. Dismantling a window sill block and installing double-glazed partitions instead, which is also relevant for a living room, requires heat calculations and drawing up a technical report.
- In a three-room apartment, the configuration of the space is also changed by widening the openings or dismantling partitions. It is possible to erect a partition to separate the passage room from the corridor and arrange a dressing room there, as well as dismantle the window sill block.
Combining a bathroom requires waterproofing the floor, and if a new opening is made in the wall, it must be reinforced with metal structures. All these changes are accompanied by the preparation of a technical project and are approved and legitimized by the control authorities.
