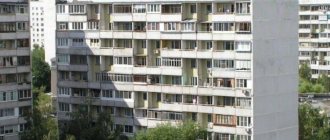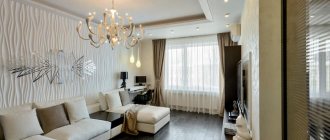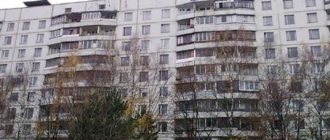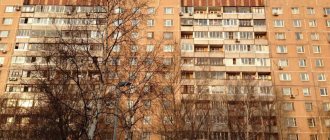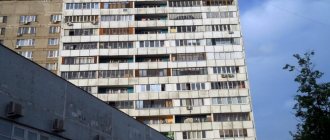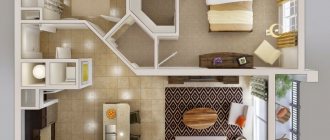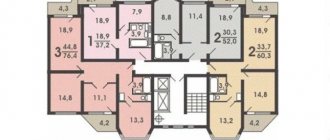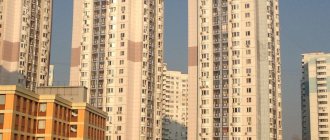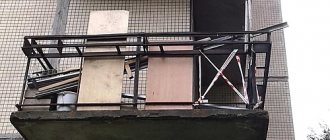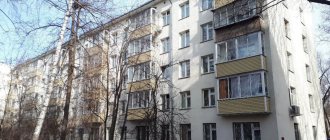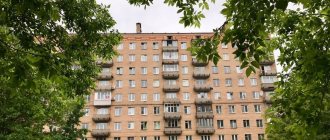137 series of houses is one of the most popular standard series in St. Petersburg. Houses in this series are rightfully popular among buyers of secondary real estate: buyers are attracted by large kitchens with an area of up to 15 m2, spacious isolated rooms, functional layouts and high ceilings (2.7 m).
The M16-Real Estate agency will introduce you in more detail to the standard series 137. In this review we will talk about houses of this type, apartment layouts, pros and cons.
Typical residential building series 137
Houses of the 137th series are large-panel. In everyday understanding, houses of this series have always been considered the most prestigious and high-quality among panel houses. Houses in this series can be called the highest stage in the evolution of large-panel construction.
The high popularity of panel houses of the 137th series is due to the rather convenient layout of the apartments, the presence of spacious kitchens with an area of 8 to 14 square meters. m., as well as fairly high ceilings - 2.7 m.
Classic houses in this series are equipped with electric stoves, and, therefore, there is high-quality electrical wiring, which allows you to connect high-power electrical appliances.
A high mezzanine can be a significant obstacle for older people.
As a rule, classic houses of the 137 series have open electrical wiring located in plastic cable ducts above the baseboards. This arrangement usually did not find a response from buyers, who most often tiled the ceilings for a more conventional chandelier arrangement.
Series 137 (originally 1Lg-701U) was developed by the LenNIIproekt Institute on the basis of the Leningrad catalog of industrial products. This series is considered the best of the mass series of panel construction in St. Petersburg, it came as a replacement for the 1LG-602V series.
The production of products was mastered at DSK-1, DSK-2, DSK-7 (DSK “Blok”).
Designed according to the block-apartment principle, some design solutions of the BS series were used. The most characteristic of it is the 1.2 m planning module.
That is, all rooms have dimensions in their axes that are multiples of this value. Accordingly, in the houses there are no “butterflies” and narrow rooms, so there will be at least 3.6 m. Flights with half-landings are used on the stairs. That is, instead of four, there are only two elements per floor. External walls are expanded clay concrete using straight, L, P and Z-shaped panels in plan.
Another innovation was the presence of a warm attic without windows with exhaust air exhaust through organized shafts on the roof.
However, the 137th also varies: the later it is built, the larger the area of all the utility rooms. If in the original version the kitchen of the 137 series was only 7 meters, then the later 137 series can boast of a kitchen of 12, or even 15 meters, separate bathrooms, bathtubs located across.
Hallways from 4.8 sq. m in one-room apartments up to 13.6 sq. m. m – in three-room apartments. Built-in wardrobes and storage rooms are not provided. Sections have a minimum of five apartments per floor and at least two apartments have their own vestibule.
The series is extremely popular in St. Petersburg for its high-quality panels (good heat and sound insulation), interesting layout and large kitchens. Kitchens in the first series start from 8 sq.m. and up to 15 sq.m.
The bathtub is across. The floor is parquet. The house has 2 elevators (passenger and freight, although there are also just two passenger elevators), and a separate back staircase, loggias, and balconies start only from the third floor. The large area of the hallway, kitchen and the absence of “pass-through” rooms give it a special charm.
- Architectural feature: porches at the entrance to the front door with a high threshold and rather steep steps.
You can find brick-monolithic buildings, which are also marked “137?. This is due to the fact that after the bankruptcy of DSK-2, some of the “old” buildings of this series were completed by private companies. He built houses of series 137 initially by DSK-2, and from 1978 to the mid-2010s by Parnassky DSK (DSK “Blok”).
Workshop No. 16 LenNIIproekt, Architects: V.B. Kuznetsov, M.A. Chirkova, B.A. Tarantula, Yu.V. Sidorov and others.
- House type - panel
- Number of storeys — 9, 12, 16, 17
- Height of living quarters - 250 cm
- Apartments – 1,2,3 rooms
- Manufacturer - DSK-7 (DSK Block)
- Years of construction : 1974-1992.
- Distribution cities : St. Petersburg and region
- Developer : LenNIIproekt
The series was launched on DSK1 and 2 as a replacement for 1lg602. The most characteristic of it is the 1.2 m planning module. That is, all rooms have dimensions in their axes that are multiples of this value.
Accordingly, in the houses there are no “butterflies” and narrow rooms, so there will be at least 3.6 m. Flights with half-landings are used on the stairs.
That is, instead of four, there are only two elements per floor. The external walls are made of expanded clay concrete using straight, L, P and Z-shaped panels in plan. Another innovation was the presence of a warm attic without windows with exhaust air exhaust through organized shafts on the roof. Based on the 137th series, the 137.11 series was developed.
What is included in a design project?
To be specific, this is a package of documents that includes: drawings, diagrams, sketches, photorealistic images. Here is a list of professional designer documents:
- Measurement drawing. This is a “bare” floor plan to scale (top view), the one that exists before the renovation work.
- Planning decision. This is a plan of the future premises with furniture, appliances and other paraphernalia. There may be several such planning decisions at the beginning. If the designer does a redevelopment, then 2 more plans are added: a plan for installing/dismantling partitions and an explication.
- Layout diagrams for sockets and lighting fixtures (sometimes these can be 2 separate drawings).
- Floor plan. Needed to indicate zones of different types of floor coverings.
- Ceiling plan. A ceiling plan is especially necessary in the case of multi-level structures; the type of material is also indicated.
- Development of walls. Everything is noted on this plan: furniture, lighting, sockets, decor - everything. In essence, it looks like a planning solution, only in profile.
- Technical diagrams (ventilation, heating)
- Estimate (specification of materials and equipment)
- Collage or design board. It might look like this:
- Sketch/visualization in 3D program. By the way, creating 3D visualization is not so difficult if you know which interior design programs to use for a beginner.

As can be seen from the list, compiling such a complete volume of documents is, to put it mildly, difficult for a beginner.
Layout options
The layout of building 137 is the most successful. This is confirmed by the huge kitchen area of 15 m2. Now you can install a dining table here and receive guests, successfully passing off the kitchen as a living room. It is worth considering that in early-built houses the layout of the apartments is different and the kitchen area is only 8 m2. Examples of such layouts can be seen in St. Petersburg.
In addition, it is worth highlighting the layout of the bathroom. The toilet is isolated. The transverse position of the bath will allow you to place a washing machine. The entrance hall plays a significant role in the overall layout of the 137 series. If in one-room apartments the area of the room is 4.8 m2, then in three-room apartments it reaches 13.6 m2.
A standard set of block sections includes two elevators, one of them for freight, and a staircase separated from the main landing by a passage through a balcony. This layout is typical for the 137 series.
The disadvantage of the building is the electrical wiring. It is made in an open way in special cable channels under the baseboards. This causes some inconvenience. After purchasing a home, its owners, armed with a hammer drill, drill walls and install wires in the usual way.
Studio apartment
Unlike one-room housing in other series, the layout of the 137th series requires virtually no changes. A large kitchen of more than 10 square meters allows you not only to comfortably prepare food, but also to organize a reception for guests here.
In the living room you can place both a sleeping bed and a work desk.
You can change the layout of a standard one-room apartment by zoning the living space. The door is moved closer to the kitchen, and a workplace is located in the room near the balcony. The opposite part of the room is allocated to the sleeping area.
Two-room
A 2-room apartment in standard buildings meets all the rules of comfortable housing. The rooms are isolated, the kitchen is large, the bathroom is separate, the bath allows the placement of plumbing equipment and household appliances.
The owner can change the layout to suit himself. It is taken into account that all changes are coordinated in the relevant structures.
As a redevelopment of a two-room apartment in a 137 series building, they usually combine the kitchen with the living room, creating a wonderful place to relax. They connect the toilet, bathroom and pantry to create a spacious and comfortable bathroom.
Three-room apartment
3-room apartment 137 is quite large. The total area is almost 80 square meters. The rooms are isolated. Changing the layout is not relevant here. The kitchen is spacious, but some owners increase its size. The corridor area is added by demolishing the partitions. This creates a large hall with a dining table and a place for cooking.
The bedroom is enlarged by combining it with the loggia area.
Four-room apartment
The area of the four-room apartment 137 series is free for design and redevelopment. Owners of huge apartments, remodeling their housing for themselves, will have to change the layout. Subtract in one place and add in another:
- It would be correct to divide the hallway into two zones: entrance and hall.
- It is better to combine the kitchen with the living room, then there will be more space for both preparing food and eating it.
- The living room is often zoned into a dining room and a relaxation area.
- Children's rooms and bedrooms can also be divided into separate sections independent of each other. For example, a sleeping bed and an office.
- The balcony is made into a separate room or combined with an adjacent room.
Housing in buildings of the 137 series is spacious and can be redeveloped. Each apartment owner can remodel according to his own preference.
Type of design project
Standard interior design project
A standard design project contains the drawings necessary for repairs, as well as general visualizations of the future interior, made by hand or in a graphics editor. This is the most common option for submitting a design project and is suitable both for understanding the general appearance of the interior and for transferring it to builders and repairmen. Perhaps such a project will not reflect all the small details of the furnishings, and the accessories will have a schematic appearance and location, but you will get a general idea of their appearance.
Complete interior design project
A complete design project is needed if you want maximum specificity and are meticulous in every detail. The estimate for the project will indicate specific brands of finishing materials and articles of furniture that will be used in the project; three-dimensional visualization and a scan of all four walls will be attached to each room in the house, if necessary. In such a project, every centimeter of space will be carefully worked out and presented to you.
Author's supervision
If you want the designer not only to develop an interior concept, but also to monitor the progress of the work, and also independently or with your participation to select finishing materials, furniture and accessories in stores and showrooms, then, in addition to the design project, you should agree and about author's supervision on his part. Design supervision means that during the renovation the designer will regularly monitor the builders, check the quality of their work and the compliance of the result with the original project. Architectural supervision is negotiated and paid for separately, most often on an hourly basis.
Now let’s move directly to the documents included in the design project and the stages of your communication with the designer.
Apartment layouts of the 515 series with dimensions
Description
In the 50s of the last century, a series of five-story “panels” 1-515/5 (another name is I-515/5) was developed, which was actively developed in many areas of the capital, the city of the Moscow region and a number of other cities in Russia. Later, 9- and 12-story versions of this series began to be built.
In the 70-80s, several residential buildings of this series were demolished due to the formation of cracks in them, which arose due to the laying of subway lines and the formation of karst voids.
The issue of demolition of "Khrushchev" 1-515/5 was repeatedly discussed by the authorities and caused a lot of controversy. As a result, the decision to demolish has so far been made only for individual buildings, based on the degree of their wear and technical condition, and some of the buildings in the series have been reconstructed, including the construction of multi-level superstructures above the upper floors and the installation of elevators.
Although in the near future it is possible that series 1-515/5 will be included in the next list of houses subject to demolition.
Some facades of buildings of the 1-515/5 series were faced with small-sized ceramic tiles, but most of them did not have any cladding and were plastered only during renovation. The buildings can be distinguished by two rows of windows on the end walls.
Cost calculation
Several options based on which the cost of the design project may vary.
1. The customer may refuse some of the papers that must be included in the package of documents.
2. Price per 1 sq. m. But! This option does not take into account the features of the object, so the price may initially be too high or too low, which is not always good, since with the latter option the client will have to pay extra for some additional actions on the part of the designer.
3. Individual calculation
The best option of all presented, since it takes into account the characteristic features and degree of complexity of each individual project
You should not avoid design projects due to your own ignorance or fear that you will have to fork out a lot, because professional designers or specialized companies will help in realizing your plans through various alternatives or variations so as not to go beyond the established financial limits.
Design features of the series and facade finishing
The foundation of the houses consists of reinforced concrete blocks, which were installed with “gaps” filled with sand backfill. This provided him with an additional degree of strength. The buildings in the series have a technical underground, the walls of which are made of durable expanded clay concrete panels (40 cm).
Similar panels were used in the construction of external walls, and the interfloor reinforced concrete slabs of the hollow-core type had a thickness of 22 cm.
Expanded clay concrete was used to fill the vertical external joints. The inter-apartment walls are made of two layers of panels with an air gap between them, which provides good sound insulation. Internal walls could be of different types - brick, panel or block (from 27 to 40 cm). Gypsum-cement-concrete rolled walls were used for the bathrooms.
According to the project, the load-bearing walls are made of longitudinal panels, and the transverse rigidity of the structure is achieved through the walls of the staircase, as well as end and intersection walls. The balconies are made of prefabricated reinforced concrete slabs, and their screens are made of aceid.
Layout of sockets with bindings
In parallel with determining the location of lighting elements, designers begin to distribute all types of sockets
The main milestones that people pay attention to here are the location of appliances, furniture and plumbing. This determines the ergonomics of the space: taking into account such nuances as the location of the mobile phone charger and ending with the number of electrical appliances in the kitchen
The type (type) of sockets, their number, exact position on the wall are indicated, including an indication of what each one belongs to: regular, power, television, telephone, etc. In some cases, an analysis of the kitchen unit plan is required, since this is one of the places in the living space where the number of sockets per square meter is maximum. This is all the subtleties of the work of a professional interior designer.
Features of apartment layouts
Sections of the houses in the series are four-apartment, the living quarters in the “kopeck apartments” are isolated, and in the “three-room apartments” one pair of rooms is designed according to the “adjacent” type. There are cases when buildings 1-515/5 were used as dormitory premises. A minimum of load-bearing walls provides ample opportunities for redevelopment in houses of the 1-515/5 series.
A characteristic feature of the project was that the radiators of the heating system were “recessed” into the interior wall panels. The kitchen stoves in the apartments are gas, natural ventilation units are located only in the bathrooms.
Underfloor heating plan
If the customer wants to install heated floors, the design project includes their plan. Namely, taking into account the location of the furniture and the layout, the exact location is indicated and the binding of the thermostat is given. Its location can be indicated both on this plan and on the switch plan. Typically, heated floors are installed in those rooms where tiles (tiles, porcelain stoneware) are provided, namely the hallway, loggia, bathroom. If the room area is large (especially in cottages), the heated floor can be located in the living room, if the “finish” coating again involves tiles, etc.
Specifications
- Alternative name: I-515/5
- Construction regions:
- Moscow: Textile workers, Kuzminki, Tsaritsyno, Cheryomushki, Perovo, Shchukino, Khovrino, Ostankino, Bogorodskoye, Metrogorodok, Golyanovo, Izmailovo, Novogireevo, Nagatino, Zyuzino, Belyaevo, Kuntsevo;
- Moscow region: Vidnoye, Odintsovo, Krasnogorsk, Khimki, Solnechnogorsk, Mytishchi, Reutov, Lyubertsy, Balashikha, etc.;
- Other cities: Tver, Novgorod, Kaluga regions
- Construction technology: panel
- By construction period: Khrushchev
- Years of construction: from 1957 to 1973 (in the regions - from 1959 to 1976)
- Prospect for demolition: Formally, the series is not included in the list of demolitions, but individual houses were demolished. The prospect of mass demolition is possible in the future
- Number of sections/entrances: from 4
- Number of floors: 5
- Ceiling height: 2.48 m
- Balconies/loggias: In all apartments starting from the 2nd floor
- Bathrooms: Separate, only in end 1-room apartments - combined, baths: standard.
- Stairs: Double-flight, made of reinforced concrete flights and landings, without a common fire balcony, staircase width – 240 cm.
- Garbage chute: no
- Elevators: no
- Number of apartments per floor: 4
- Apartment areas:
Shared/living/kitchen 1-room apartment 31-32/17-20/5-5.5 2-room apartment 40-45/27-34/5-6 3-room apartment 54-58/37-43/5 ,3-7
- Ventilation: Natural exhaust with an exhaust unit in the bathroom
- Walls and cladding:
External – from expanded clay concrete panels grade 150, 40 cm thick; Internal - panel, brick or block thickness - 27-40 cm; Partitions – rolled gypsum concrete panels. Interfloor ceilings - hollow-core reinforced concrete slabs with a thickness of 22 cm.
The facades are lined with small-sized ceramic tiles. Plastered and painted in any colors during renovation
- Roof type: External drain with rainwater discharge at the basement level
- Manufacturer: Concrete Concrete Plant No. 2
- Designers: MNIITEP (Moscow Research Institute of Typology and Experimental Design)
- Advantages: Many possibilities for redevelopment, separate bathrooms in almost all apartments
- Disadvantages: Freezing of the end walls, entrance to the kitchen through the room in some one-room apartments
If you decide to order a design project, contact professionals
To create an interior design, it is necessary to develop a complete package of documents (design project), according to which the construction team will work. Only with technical and artistic knowledge and skills can you create an interior that will not only be beautiful, original and modern, but also convenient for you, practical and cozy.
You definitely need an interior designer if:
1. Comfort and maximum convenience of the layout are very important to you. 2. You don't have extra time. 3. You do not have enough funds for possible alterations. 4. You are not interested in delving into all the details of the upcoming renovation. 5. Your construction team is not very qualified.
You can handle it yourself if:
1. You have a sufficient amount of time to independently develop a design project or part of it. 2. You have your own vision of what your apartment or house will be like. 3. You can afford a certain amount of experimentation and rework, which will entail additional costs. 4. Your workers understand you perfectly. 5. You are convinced that no one but you can make your home truly cozy. 6. You have a clearly defined task for your builders so that they can accurately calculate the cost and timing of repair and finishing work.
Ceiling plan
An important part of the project is the ceiling plan. Modern technologies and materials make it possible to use parameters such as color, structure and shape of the ceiling to achieve the desired goals
Plus savings, which, while maintaining the effect, but using different materials, can significantly reduce the budget for installation and materials (paints, coatings).
Also important are the drawings themselves, which indicate the type and boundaries, indicate heights, spotlights and lamps.
Once a decision has been made and the ceiling consists of several levels, separate plans can be developed for the builders with the exact dimensions of the structure.
ADDITIONAL SERVICES
| Name of works | Unit change | Cost, rub. |
| Hanging cabinets, mirrors, shelves | PC. | from 518 rub. |
| Hanging decor. devices | PC. | from 238 rub. |
| Stepladder rental | PC. | from 950 rub. |
| Estimating outside the city | PC. | from 600 rub. |
| Non-tariffed work (standard hour) | hour | from 518 rub. |
| Garbage collection in bags (removal of up to 6 bags) | service | from 3000 rub. |
Documents that must be prepared by a design specialist
Depending on the complexity and volume of work, the number of papers for the development of technical design may vary up or down.
The minimum of what should be included in the filing of materials for the design of premises:
- 1. a dimensional plan of the room or rooms, which is created after measurements;
- 2. drawings with utility networks, as well as window and door openings;
- 3. client questionnaire, which contains information about the interests and preferences of the customer (and his family members);
- 4. a sheet with data on the current position of the object and the client’s wishes for its improvement or change;
- 5. various references, thanks to which the customer can more easily understand and formulate their requirements;
- 6. elaborate 3D renderings (visual models created using computer graphics);
- 7. the following diagrams and drawings: · zoning;
- · spread the floor covering, including heated floors;
- · location of plumbing, electrical (lights, sockets) and other communications.
- · arrangement of furniture and equipment;
- · purchase of selected raw materials and materials;
WINDOW
| Name of works | Unit change | Cost, rub. |
| Firing window frames | sq.m.approx. | from 2067 rub. |
| Putty on window frames | sq.m.approx. | from 1030 rub. |
| Painting window frames | sq.m.approx. | from 1030 rub. |
| Replacing the bead | m. linear | from 69 rub. |
| Glass replacement | sq.m. | from 317 rub. |
| Installation of window fittings (without insert/with insert) | PC. | from 135/275 rub. |
| Window slopes, internal cladding of gypsum plasterboard/plaster | m. linear | from 238/480 rub. |
| Puttying and painting of window slopes (one window) | m. linear | from 350 rub. |
| Installation of a window sill countertop (on a finished base) | PC. | from 712 rub. |
Hammer or diamond cutter?
There are still a lot of “specialists” on the market who widen openings in bathrooms of the 137 series using hammer drills. The disadvantages are obvious: the speed of work is much lower, the roar created by the hammer drill, and impact loads can lead to cracking of the wall. Quite often it turns out that it is necessary to widen the openings after installing the inflow. In this case, perforation technology is not applicable at all. What remains is diamond cutting. Diamond cutting is used when widening openings quite often, equal cuts, absence of vibration, high speed of work. In bathrooms of the 137 series, the walls are not thick, so hand cutters are used. You can cut with water or dry; let’s look at these methods. Diamond cutting with water supply – complete absence of dust, but quite a lot of water that washes away sludge from the cutting zone. We don’t recommend using it in residential apartments; people say “water will find a hole”; no one wants to make repairs to neighbors downstairs. What remains is dry cutting.
Make an order
To main
What a kitchen should look like in a three-room apartment
Regardless of the size of the kitchen, it must be spacious and cozy. Therefore, a light color palette is selected for decoration, furniture is installed to a minimum.
The kitchen set is chosen taking into account the availability of household appliances. With the help of hanging cabinets and shelves, it will be possible to store many kitchen items.
In the dining area, instead of the usual chairs, they use soft corner furniture that can accommodate the whole family. And the niches in such furniture can handle storing various small items.
What is needed for work on expanding the openings of the bathroom and toilet
carries out work on expanding bathtub and toilet openings in load-bearing concrete and reinforced concrete walls and partitions. Highly qualified specialists and professional equipment allow us to solve the most complex problems of expanding bathroom and toilet openings. We have extensive experience in carrying out such work. If necessary, our company will perform the necessary reinforcements for expanded openings. To place an order, just call, our specialist will listen carefully and give the necessary explanations and recommendations. In difficult cases, with large volumes, the master will come to your site to clarify the estimated cost and plan for carrying out work to expand the openings. Within St. Petersburg, a specialist visit and detailed consultation are provided free of charge.
Wet cutting (possible)
To carry out work to expand bathtub-toilet openings in load-bearing concrete and reinforced concrete walls and partitions, clean water, three-phase electricity of 380 volts with a circuit breaker of at least 32 amperes, technical specifications and markings are required. Cutting is carried out with water supplied to cool the diamond blade and remove cuttings from the cutting zone. The cut is smooth without chips or cracks.
Dry cutting using dust extraction (recommended)
To carry out work to expand bathroom and toilet openings without water supply, 220 volt electricity with a circuit breaker of at least 16 amperes, technical specifications and markings are required. Cutting is carried out without water supply; dust from the cutting zone is collected with an industrial vacuum cleaner through a dust collecting casing. For walls over 14 cm, modification with a hammer drill is required. The cut is smooth, but small chips are possible.
