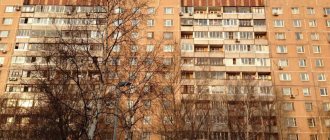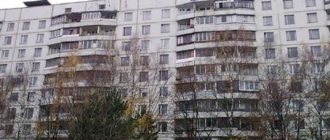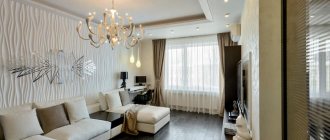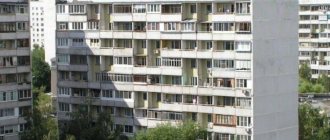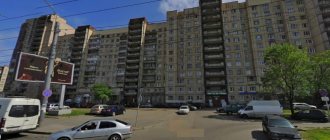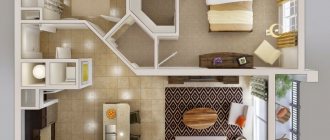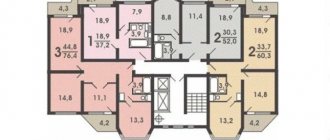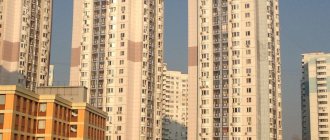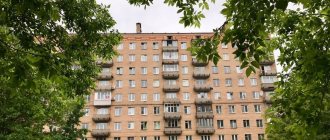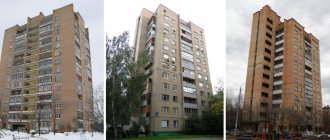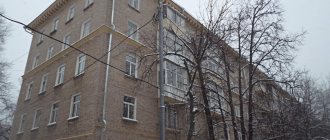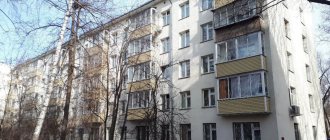A series of apartment buildings numbered II-68 was developed back in 1979. Initially, this was a standard project for the construction of a 16-story sectional building (with one entrance), but sometimes only 14 or 12 floors were built, which was most likely due to budget shortages.
The walls were made of three-layer curtain walls made of expanded clay concrete, initially dark gray, then blue. The ceilings are hollow, thickness 22 cm.
Single-entrance house series II-68
The II-68 house series has become an improved version of the previously used I-209 and II-18 projects, although the layout of the apartments in them is not too different. Such houses were built everywhere, but there were especially many of them in the capital and region.
Series II-18
One of the first multi-storey standard residential buildings in Moscow.
Mostly these are block single-entrance “towers”, but sometimes a brick version of the series is also found (II-18-01/08MIK). The very first houses in this series were eight floors (II-18-01/08), then another floor was added (II-18-01/09) and subsequently they grew to 12 floors (II-18-01/12).
Despite the fact that these houses are mostly single-section, interlocking two-entry versions of twelve-story buildings were also built (II-18-02/12).
Despite the increased number of floors, II-18/12 is a typical Khrushchev building. Load-bearing walls are transverse walls - some interior walls and staircase walls. Thanks to the wide spacing of load-bearing walls, almost all rooms in the apartments are separated by partitions. Although in the dimensions of two-room apartments there is usually a load-bearing wall between the rooms with an opening in the middle.
Quite often, owners want to seal up this opening and make an entrance to the back room from the corridor.
In the 8th and 9th floors of II-18 there are only one-room and two-room apartments, and in II-18/12 there are three-room apartments, as well as a second elevator. In twelve-story buildings, the kitchen area was also increased (but not in all apartments).
The external walls in the houses of series II-18 are expanded clay concrete blocks, 40 cm thick. The thickness of the internal expanded clay concrete blocks is 39 cm. The partitions are gypsum concrete, 8 cm thick, the ceilings are hollow-core panels, 22 cm thick.
It is interesting that one of the walls, the one that separates the toilet or bath from the staircase, is made almost of plastered plywood and is easily broken through by hand.
- The kitchens are gasified, which imposes some restrictions on remodeling.
- Currently, these houses are being actively renovated; series II-18 is not yet included in the plans for demolition.
- The I-209A block houses became an improved version of this standard series.
Phono stage EMT JPA 66 Mk II
EMT released an updated version of this unique device for its 75th anniversary. Thanks to a major redesign of the output section, the JPA 66 Mk II can now be considered a very serious line preamplifier. But the main thing, of course, is the rare opportunity to select the time constants and inflection frequency of the RIAA curve for records from different years of release. What are we going to do now?
Despite the advent of the digital age, phono stages continue to be produced in incredible quantities. True, about 90% of the entire variety are standard boxes with a circuit based on a pair of operational amplifiers and powered by a low-voltage adapter. So, owners of serious turntables with expensive heads have little choice. What's small is that it's practically non-existent. I myself am at a loss when they ask me to recommend a concealer that costs $10,000 or more, not to mention the higher price segment. Although it is easier to solve the problem there - you call EMT JPA 66 as the final and irrevocable option, and the interlocutor, as a rule, agrees. Over the 10 years of the existence of this device, I have not heard a single substantiated argument against it, except, perhaps, the price. Although it doesn’t raise any questions among people who understand – hand-made piece-by-piece assembly in Switzerland of a tube preamplifier of an uncompromising level with the ability to select the frequency response is in itself a very expensive business. And the image of the EMT Studiotechnik brand, associated with super-reliable professional equipment, is worth something.
The JPA 66 Mk II is not just a phono stage, but a full-fledged preamplifier with volume and balance controls, as well as the ability to connect two line sources.
For example, for me, the question “what is that money for” completely disappeared after we opened the lid of the JPA 66 Mk II. Four step-up MC transformers, a carefully selected element base (low-voltage capacitors Elna Silmic II, high-voltage BC Components, interstage polypropylene Audyn Q4 and polystyrene in the correction circuits), and all switching is done on relays - numerous switches on the front panel only supply power to them. There are four lamps in the path of each channel - a pair of ECC83 and ECC99. Since these are dual triodes, this results in eight stages of amplification, and this is not overkill when you consider that the JPA 66 Mk II is not just a phono preamplifier, but a full-fledged preamplifier with volume and balance controls, as well as the ability to connect two line sources. There are four phono inputs - three for MC heads and one for MM. For MS, you can select the optimal load and sensitivity +/- 10 dB, and for MM, load and capacitance in the range of 50 - 330 pF.
The difference between the Mk II version and the previous one is that the line inputs are now duplicated with balanced ones, and phase switching has been added on the front panel for records recorded in antiphase. And if earlier there were plugs with resistances on the input connectors, now they are not needed. And, of course, the design - in addition to the standard version with full hammer enamel paint, a “gold” one is now available, as in our photo.
There are two linear outputs - control and main, providing both regular and balanced connections. The output buffers in the Mk II version are built on ECC99 driver triodes with transformers in the anodes, therefore they are able to work with long linear cables.
The output buffers in the Mk II version are built on ECC99 driver triodes with transformers in the anodes, therefore they are able to work with long linear cables.
The correction capabilities are the same as the basic version of JPA 66. The HF-Curve smooth control can easily set any time constant - standard RIAA (75 μs), DIN78 (50 μs), BBC (25 μs), Flat (0 μs), as well as a lot of intermediate values. Another control, Turnover, changes the inflection frequency of the RIAA curve from 200 to 2000 Hz and, accordingly, allows you to select the most adequate sound of records recorded at the dawn of recording with non-standard correction. Knob positions for various labels and years of manufacture are given in a separate table in the owner's manual, in which the earliest editions are Berliner 1901. The path also contains a scratch filter with a variable cutoff frequency from 3 to 50 kHz and an infra-low-pass filter, which eliminates unpleasant phenomena when playing warped records.
The signal level and channel balance are controlled using backlit dial gauges. Their sensitivity is adjustable from -30 to -6 dB. The ends of the toggle switches contain LEDs that signal the activation of certain modes.
The remote power supply is made in a solid case weighing 14 kg and is connected to the preamplifier with a one and a half meter cable.
At the very beginning of listening, we set a starting point - set the standard RIAA values (75 μs and 500 Hz), turn off all filters and put Roger Waters’ LP “Radio KAOS” on the player [1]. It is recorded with the maximum possible dynamic range for the medium, a wide frequency band and a lot of spatial effects. The fact that the master was initially prepared digitally is not so important now - in terms of formal characteristics, this is an excellent test material. With the help of the JPA 66 Mk II it would be possible to demonstrate the advantages of tube preamplifiers - I have never heard such an open and large-scale sound from any transistor preamplifier. It was also affected by the fact that the entire path in our system was tube-based, hence the speed, naturalness of timbres, a sense of transparency, and colossal harmonic resolution. Everything that has been said is more or less true for the other records that I chose to listen to.
The entire path in our system was tube-based, hence the speed, naturalness of timbres, a sense of transparency, and colossal harmonic resolution.
Now about experiments with old releases. Duke Ellington, 1954 English edition of His Master's Voice [2]. Of course, there is no information about the recording standard on the envelope, so I start turning the knobs by ear. The previous installations are clearly not suitable - the middle sticks out, the high parts are blocked. I settle on the BBC time constant (25 µs) and the knee frequency of 400 Hz. The sound is transformed: despite all the limitations of the ancient recording, music appears with very recognizable timbres of instruments, which are concentrated in the center - the record is mono. This indicates the absolute identity of the phase and frequency characteristics of both channels of our tract. The situation is similar with the American “Giants of Jazz” discs released in 1956 [3], with the only difference being that the time constant was set to 50 μs, and the conditional zero crossing of the curve was set at approximately 1500 Hz. The character of the wind instruments, double bass, and piano is extremely reliable, and in combination with a clear rhythm, the result is very musical. Artifacts cease to be recorded by consciousness, and you are literally transported to the 50s.
On later stereo records [4], [5], in addition to the openness and clarity of sound, I would also note the construction of the sound stage. Volume with a clear perspective in depth, width along the entire frontal line and on some tracks - the complete disappearance of speaker systems. Despite the fact that the Brodmanns have a wide radiation pattern that extends into the side areas and actively interact with the listening room.
The character of the wind instruments, double bass, and piano is extremely reliable, and in combination with a clear rhythm, the result is very musical.
To summarize: the JPA 66 MK II shows the character of a precision studio instrument with a completely transparent path. Moreover, one does not feel the typical professional detachment or indifference to the emotional content of the music. On the contrary, the proofreader becomes a very sensitive and delicate intermediary between the event captured on vinyl and those who intend to revive it.
EMT JPA 66 MK II
Manufacturer: EMT Studiotechnik (Switzerland)
www.emt-international.ch
Sensitivity/input impedance (adjustable -50/+100%), mV/kOhm: Phono 1 1/200, Phono 2 0.25/47, Phono 3 & 4 5/47000, Line 1&2 500 - 5000/20000 || Total gain: MM inputs 53 dB, MC inputs 73 dB with adjustment ±10 dB || Amplified frequency range (±0.5 dB): 10 - 40000 Hz || THD (at +14 dB): 0.05% || Maximum Output Voltage: +27 dB/17.4 V RMS || Applicable lamps: ECC803 (6), ECC99 (2) || Preamplifier dimensions: 485 x 430 x 150 mm || Preamplifier weight: 11 kg || Dimensions of the power supply: 485 x 270 x 140 || Power supply weight: 14 kg || Price 50,620 CHF
Music
- Rodger Waters, Radio KAOS. Columbia Records, 1987
- Ellington Highlights 1940'. His Master's Voice, 1954
- The American Recording Society, "Giants of Jazz", "Kings of the Keyboard". 2 LP ARS, 1956
- Igor Stravinsky, "The Firebird". Deutsche Grammophon, 1975
- Brian Ferry & Roxy Music, "The Best Of". 180 g Virgin Limited Edition, 1995
System
- Acoustic Signature Storm turntable
- Transfiguration Orpheus Cartridge
- Relaxa 530 decoupling platform
- Power amplifiers Jadis 845NEC
- Speaker systems Brodmann VC7
Cables
- interconnects EMT Studiotechnik
- acoustic Kimber Kable KS3033
- network Kimber Kable Palladium
share
Tags: EMTEMT JPA 66 Mk II
List of series houses in the Moscow region
Yeniseiskaya - 17, building 3, Seligerskaya - 14, Dmitrovskoye - 105, building 4, Marshala Tukhachevsky - 28, building 1, Marshala Zhukov - 22/1, Altaiskaya - 7, Novatorov - 32, building 2, Novatorov - 32, building 1, Sevastopolsky – 28, building 1, Nizhnelikhoborsky 3rd – 13, building 2, Nizhnelikhoborsky 3rd – 13, building 1, Academician Scriabin – 32/175, Lomonosovsky – 41, Michurinsky – 8 , building 1, Michurinsky – 8, building 2, Onega – 29, Akademicheskaya B. – 14, Likhoborskie Bugry – 11, Cosmonauts – 10, building 2, Rustaveli – 10, building 4, Taininskaya – 24, Demyan Bednogo – 2, building 1, Marshal Zhukov – 10, Marshal Zhukov – 55, Marshal Zhukov – 57, Marshal Tukhachevsky – 22, building 1, Marshal Tukhachevsky – 24, building 1, Marshal Tukhachevsky – 26, building 1, Marshal Tukhachevsky – 38, building 1, Marshal Tukhachevsky – 40, building 1, Marshal Tukhachevsky – 42, building 1, Marshal Tukhachevsky – 44, building 1, Touristskaya – 2, building 1, Touristskaya – 2, building 2 , Tourist - 2, building 3, Tourist - 2, building 4, Tourist - 4, building 1, Tourist - 4, building 2, Tourist - 4, building 3, Tourist - 4, building 4, Tourist – 6, building 1, Touristskaya – 6, building 2, Touristskaya – 6, building 3, Touristskaya – 6, building 4, Baumanskaya – 19, Rusakovskaya – 9, Gilyarovsky – 12, Nizhegorodskaya – 11, Donskaya – 23 , Kapotnya 3rd – 5,
Note: This list contains up to 50 random houses of the specified series
Main characteristics of the layout
Based on the method of construction, houses in this series (2-18-01/12) are classified as block houses, and the project provides only “towers,” that is, buildings with one entrance. In houses of series II-18/12, some two-room apartments have adjacent rooms, and some have separate rooms.
- Series: II-18-01/12
- House type: block
- Manufacturer: Concrete Concrete Plant No. 2 (now – Reinforced Concrete Structures Plant No. 2, part of MPSM - the production division of Glavstroy Corporation)
- Years of construction: 1962 – 1972
- Number of floors: 12
- Number of rooms in apartments: 1, 2, 3
- Height of living quarters: 2.64 m
- Number of apartments per floor: 7 (less often -

- Number of sections (entrances): 1 (less often – 2)
- Elevators: 2 passenger
- Stairs: without common fire balcony
- Ventilation: natural exhaust through ventilation units in the kitchen
- Garbage disposal: garbage chute with loading valve on the interfloor landing
- Technical premises: technical underground and technical floor for the placement of utilities
- Balconies: balconies in all apartments starting from the 3rd floor
- Baths: standard (not sitting)
- Bathrooms: in 1-room apartments - combined, in 2- and 3-room apartments - separate
- External walls: expanded clay concrete blocks 400 mm thick
- Internal walls: expanded clay concrete blocks 390 mm thick
- Partitions: gypsum concrete 80 mm
- Floors: hollow-core panels 220 mm thick
Currently, houses of this series are included in the priority capital repair plan: communications and window units are being replaced, glazing of balconies, insulation and cladding of external walls.
This program is being successfully implemented in Zelenograd.
Story
The large-panel 97 series of houses was developed in the city of Novosibirsk by the SibZNIIEP Institute in 1971. At one time, it was recognized as one of the best in the country in terms of planning parameters and efficiency. Buildings of the 97th series, in contrast to the previous standard ones, provided significant opportunities for urban planning flexibility in the formation of microdistricts and made it possible to increase the number of floors of the building.
The first residential buildings of the 97th series in Krasnoyarsk were commissioned in 1974 on Shevchenko, Krasnodarskaya, Khabarovskaya, Respubliki streets and Metallurgov Avenue.
After some time, the new standard of layouts was popularly dubbed the “new” layout.
Mass construction of this series in Krasnoyarsk began in the early 1980s with the construction of new residential areas “Severny”, “Solnechny”, the area of Kopylova Street and some others. Houses were erected in almost all parts of the city.
In the 2000s, the series underwent significant modernization. External wall panels, floor slabs, roof panels, attic height and other elements were significantly redesigned. As a result, the gray buildings received new, individual facades, a large number of planning solutions and an increased number of floors.
Currently, houses based on this series are being built in large quantities. Buildings have become more diverse and more impressive on the outside, and more comfortable on the inside. A wide variety of layouts for 1-3 room apartments has appeared. But, unfortunately, some developers have refused to build 4-room apartments, and now, when many families have 2 or more children, there is a clear shortage of such apartments on the Krasnoyarsk real estate market.
Characteristics of series 111-97
Residential buildings built on the 97 series from the mid-1970s to the late 1990s have a small and limited number of floor plans. So, 1-room apartments here are 36-41 sq.m. (layout with an area of 41 sq.m. appeared only in 1990), 2-room apartments - 53 sq.m.; 3-room apartments - 66-69 sq.m., 4-room apartments - 77-83 sq.m., 5-room apartments, which were built before the end of the 1980s, had a total area of 93 sq.m.
This series was also used for the construction of “small-family houses” (“improved houses”), which were built until 1990. These are nine-story buildings, usually consisting of one or two entrances. There are three types of one-room apartments here: 28/12/6; 31/15.5/6; 39/19/6 sq.m., and two-room apartments were built in only one version - 42/27/6 sq.m., separate rooms.
Buildings of this series, built before 2001, do not comply with the current SNiP requirements in terms of the underestimated value of the calculated heat transfer resistance of enclosing structures: external walls, windows, doors, attic floors, 1st floor floors.
Since the 2000s, the variety of apartments in this series has increased. In some layouts, the kitchens have increased to 16 sq.m., and large and wide balconies have appeared. The living and total area has also increased:
1-room apartments - up to 46 sq.m.;
2-room apartments - up to 72 sq.m.;
3-room apartments - up to 93 sq.m.;
4-room apartments - up to 86 sq.m.
Most houses have a large technical floor. Because of this, the elevator goes to the top floor.
In some buildings of the 97th series on Vzletnaya, Menzhinskogo, Novosibirskaya streets, 3-5 room apartments with an area of 103 to 145 sq.m. have been designed.
Disadvantages of the series 111-97:
• internal reinforced concrete wall panels with a thickness of 160 mm do not make it possible to carry out redevelopment with an increase in the area of rooms and kitchens without punching and strengthening openings in load-bearing wall panels.
• poor sound insulation of walls and ceilings. Reinforced concrete structures conduct sound well.
• the possibility of freezing of the joints of interpanel seams due to a decrease in the thickness of the outer wall panels at the joints.
Description
According to construction technology, residential buildings of series II-18 are classified as block buildings. They were conceived in the form of original “towers” (as they are called everywhere), i.e. single-entrance high-rise buildings, but two-section buildings of this type were also erected; also in the capital one three-entrance house was built according to this project.
The first eight-story Khrushchev buildings were erected in 1958 in the Cheryomushki quarter, which was considered experimental.
Subsequently, series II-18 houses were erected en masse in the 60s and early 70s of the last century, during the period of active development of such metropolitan areas as Degunino, Khovrino, Golyanovo, Perovo, Koptevo, Medvedkovo, Kuntsevo, Tishinka, etc. The 12-story version of the series was built in the Tver region, the city of Vidnoye, the Republic of Tatarstan, and the Vladimir region. In total, more than 1,200 houses were built according to the standard II-18 project.
The capital authorities raised the issue of demolishing houses II-18, but in the end it was decided to rehabilitate such buildings and they were included in the first place of the refurbishment (overhaul) plan.
From the mid-2000s to the present, in more than 250 houses in the series, window units have been replaced with new ones, communications have been modernized, loggias have been glazed, and in some houses, external wall insulation has been done and they have been lined with modern façade panels.
Design features of the series and facade finishing
The block external walls of the houses in this series are made of expanded clay concrete 40 cm thick, and the ceilings are hollow-core panels 22 cm thick. But there is also a “brick” version of the standard project - II-18/12 MIK.
Initially, II-18 had eight floors, then the designers added a ninth, and later increased the height of the buildings to 12 floors. Accordingly, the 12-story building received an additional elevator, apartments with three rooms, and the kitchen area was increased.
Due to the number of floors of building II-18, many have difficulty determining the period of its construction.
However, this is still the same typical “Khrushchev” with transverse load-bearing walls, which include all inter-apartment walls and walls of staircase landings.
The elevator shaft doors and garbage chute loading valves in buildings II-18 are located on the interfloor platforms. During construction, the facades of II-18 were not painted, but during the process of renovating the houses of this series, the outer walls were painted blue, yellow, pink and other colors.
Features of apartment layouts
In the layout of 2-room apartments in a series, homeowners usually do not like the opening in the load-bearing wall between adjacent rooms. Most residents seal it up and form a new entrance to the room from the corridor, making the rooms isolated.
The standard disadvantages of this series include the adjacency of rooms in some apartments, as well as the small area of kitchens and hallways.
In one-room apartments there are “sitz” baths. A more serious problem was a design defect: due to the fact that the design provided for separate foundations for the main facade and the remaining walls, in some cases the shrinkage of different parts of the high-rise building was uneven.
Series and layouts
Descriptions of Brezhnevka and its typical layouts
there are about 40 varieties. Brick options are represented by series 1-528KP-41, the height of which is 9 floors, and 1-528KP-80, which has 14 floors.
5-storey panel houses are represented by series 1-464A, 1-335A, 1-OPB. A special feature is a separate bathroom and kitchen area of 6-7 square meters. m. Brick buildings with a height of 5 floors with 3 apartments on the site are designated the MK-5 series.
One-room and two-room
Brezhnevka layout
varies depending on the number of rooms.
One-room apartments differ in that some of them have combined bathrooms. Its average area is 33-34 square meters. m. The layout of a 1-room Brezhnevka apartment
includes a kitchen measuring 6-7 square meters. m., corridor, bathroom and room. The living space has an average area of 16-17 square meters. m. In brick houses it is larger and reaches 18-19 square meters. m.
2-room apartments have a maximum area of 47 sq. m. m. The bathroom is separate, but its size is small. The kitchen is typical and occupies about 6-7 square meters. m. The location and area of the rooms varies depending on the series of the house. These can be 2 rooms, almost equal in size, or 1 large and 1 small room.
The windows are located on parallel walls of the houses, with access to the courtyard and a busy street. This is the layout of a 2-room Brezhnevka apartment called a vest
. The rooms are located opposite each other and have separate entrances.
Read also: Brezhnevka 2-room: layout, ceiling height, what it is
Three-room and four-room apartments
In Brezhnevka layout
differs in 3 and 4 room apartments.
The area of three rubles ranges from 49 to 65 square meters. m. The layout of a 3-room Brezhnevka apartment
assumes that each room has a separate entrance.
There are no walk-through rooms. The kitchen has a standard size, as in the previous versions. The bedroom and children's room are about 8-10 square meters. m. The living room area varies from 15 to 17 square meters. m. The layout of the 3-bedroom Brezhnevka
makes life easier and improves the quality of life of people. There is only one balcony in this apartment.
Layout of a 4-room Brezhnevka apartment
In addition to the corridor, kitchen and bathroom, it includes several different rooms. The total area does not exceed 76 square meters. m. There are options with isolated rooms and each has a separate entrance. But there are also apartments with a passage room, usually a living room. The number of balconies depends on the layout option. In isolated rooms, two of them are equipped with loggias.
Options with sizes
Most one-room apartments in Brezhnevka have an area of up to 34 square meters. m. The apartment consists of a combined bathroom, corridor, balcony, kitchen and room.
A two-room apartment, as a rule, is a so-called vest. Area – no more than 47 sq. m.
The three-room apartment has an area of up to 65 sq.m. It may have isolated rooms or one of them is a walk-through room.
The size of a four-room apartment, as a rule, does not exceed 76 square meters. m. Has several balconies and a storage room.
Advantages and disadvantages
Among the advantages of the Brezhnevka layout it is worth noting:
- The presence of wide window sills;
- Increased sound insulation;
- Isolated rooms in most homes;
- Separate bathrooms;
- More convenient placement of rooms;
- A special “refrigerator” under the window sill in the kitchen in some houses.
Among the disadvantages:
- The buildings became colder due to thin walls;
- Inconvenient location of the kitchen in some buildings;
- Small bathroom, bath.
Specifications
- Alternative name: II-18
- Construction regions:
In the capital, the districts of Koptevo, Basmanny, Beskudnikovo, Zelenograd, Degunino, Khovrino, Solntsevo, Obruchevsky, Zelenograd, Khoroshevo, Northern Tushino, Bogorodskoye, Metrogorodok, Shchukino, Kuntsevo, Aminyevo Zyuzino, Nagorny, Tsaritsyno, Nagatino, Izmailovo, Golyanovo, Tekstilshchiki, Kuzminki, Perovo, Medvedkovo, Tishinka, etc.
Also, high-rise buildings under this project were built in the Vladimir and Tver regions, Tatarstan (Kazan, Naberezhnye Chelny).
- Construction technology: block
- By construction period: Khrushchev
- Years of construction: Moscow: 1958-1972, other regions: 1964-1975
- Prospect for demolition: Demolition is not envisaged
- Number of sections/entrances: 1 (sometimes 2)
- Number of floors: 8, 9 or 12
- Ceiling height: 2.50 m
- Balconies/loggias: Balconies in each apartment from the 3rd to the 12th floor
- Bathrooms: in one-room apartments – combined (“sitz” baths), in two- and three-room apartments – separate, standard baths
- Stairs: without common fire balcony
- Garbage chute: with loading valve on the interfloor platform
- Elevators: One or two passenger (load capacity - 400 kg)
- Number of apartments per floor: 7 (in separate buildings –

- Apartment areas:
Shared/living/kitchen 1-room apartment 35/20/9.7 2-room apartment 37-48/24-35/6-9.5 3-room apartment 64/47/9
- Ventilation: natural exhaust, ventilation units are located in the kitchen and bathroom
- Walls and cladding:
The material of the external walls is slag concrete (blocks 40 cm thick). Inter-apartment walls are made of gypsum slag concrete (20 cm), partitions are made of gypsum slag concrete panels (8 cm). The houses were built without facade cladding.
- Roof type: flat, covering – roll
- Manufacturer: Concrete Concrete Plant No. 2 (currently part of MPSM - a production division of the Glavstroy Development Corporation)
- Designers: SAKB APU Moscow (now MNIITEP).
- Advantages: The layout allows you to isolate adjacent rooms if desired. The kitchens are large in size, the bathrooms are separate (in most apartments).
- Disadvantages: Small hallways.
Due to the fact that the design provides for separate foundations at the main facade and the remaining walls, in some cases uneven shrinkage of various parts of the high-rise building occurs.
Features of Brezhnevok
Brezhnevka is
a residential building, which received this name due to the fact that the main development occurred during the reign of L. I. Brezhnev. Large-scale construction began due to the increase in population in cities. It was necessary to resettle many Soviet families quickly and with minimal effort and expense.
improvement came to replace Khrushchev
. More convenient in layout and more spacious in area.
has a built year
fall during the Soviet period. Similar houses were built between 1960 and 1990. A distinctive feature is the increase in the number of floors of buildings. There were no more than 4 apartments on the landing.
Read also: How to find out the year of construction of a residential building by address
Kitchens have become more spacious, and a combined bathroom is found only in one-room options. There are many types of standard layouts. But the typical sizes are as follows:
- One-room apartment - up to 34 sq. m;
- Two-room apartment – up to 47 sq.m. m;
- Three-room apartment – up to 65 sq.m. m;
- Four-room apartment - maximum area of about 76 square meters. m.
Read also: What is the difference between an apartment and an apartment: what is it, the pros and cons of such living space in a new building
Brezhnevka and Khrushchev differences
Brezhnevka's house
became the next generation of buildings after the Khrushchev era. There are differences between standard buildings both in appearance and in internal layout. Brezhnevka had a large area, the minimum of which was 33 square meters. m. This also applies to the dimensions of staircase landings. They have also become more spacious.
Important! It was in the houses of the 60s that elevators and garbage chutes first appeared.
Ceiling height in Brezhnevka
was 2.5 - 2.6 m, in contrast to the Khrushchev buildings.
It was also not for nothing that they were called houses with an improved layout
. Passage rooms have disappeared. All rooms were isolated with separate entrances. The dimensions of the kitchen have increased to 10 square meters. m. on average. A separate bathroom was also an advantage of buildings from the Brezhnev era.
There are elevators and garbage chutes
It was in Brezhnev’s houses
elevators and special garbage chutes appeared. This is a necessary measure, taking into account the fact that the buildings were built multi-storey, from 9 to 16 floors. It would be quite difficult to climb on foot. Convenience is also increased by the garbage disposal located in a separate compartment on the landing.
Construction method
Some people think: Brezhnevkas are what kind of houses,
what are they built from?
They are based on reinforced concrete slabs. They made it possible to speed up construction and build the structure faster. Brezhnevka apartments
became more soundproofed, but less warm.
Brick became an alternative. This material is warmer. Therefore, in some cases, a brick type of Brezhnevka house
. Most often these are 16-story buildings. They had a maximum of 2 entrances.
A distinctive feature of the houses is their flat roofs. Their surface is covered with bitumen and there are gutters.
Number of storeys
It was noted that a distinctive feature of the buildings of the Brezhnev era was their height.
In the 60s, 9-story buildings predominated. 10 years later, with the onset of the 70s, the height of the Brezhnevkas increased. 16-story buildings began to spread. This made it possible to place more apartments while occupying less territory. After all, 16-story buildings had no more than 2 entrances and grew in height, not width.
Cost Review 21 Years
Many factors influence the cost of housing. These include region, location, infrastructure, area, etc. But we can highlight the average cost of Brezhnevka in 2021 in large cities of Russia.
| Number of rooms | Region | ||||||
| Moscow | MO | Saint Petersburg | LO | Sochi | Ekaterinburg | Kazan | |
| 1 room | 9.5 million rubles. | 5.7 million rubles. | 6 million rub. | 3.8 million rubles. | 7.8 million rubles. | 3.5 million rubles. | 4.5 million rubles. |
| 2-room | 12 million rubles. | 7.5 million rubles. | 9 million rubles | 5.2 million rubles. | 10 million rubles | 4.5 million rubles. | 5.8 million rubles. |
| 3-room | 18.5 million rubles. | 9.5 million rubles. | 12.8 million rubles. | 6.5 million rubles. | 14.5 million rubles. | 5.8 million rubles. | 7.9 million rubles. |
Design features of the series and facade finishing
The main difference of this series is that its houses were conceived and designed in the form of single-entry towers. Over time, two- and even three-section buildings were erected. However, this phenomenon did not become widespread. To this day, in Moscow, Kazan, Naberezhnye Chelny, and many cities of the Tver and Vladimir regions, the silhouettes of residential buildings II 18 - 01 MN are recognizable.
Because of their shape and the white (sometimes light beige) paint used to paint the outer walls, the towers are also called “milk cartons” and “pencil cases.”
Other features of the series:
- External walls made of 40-centimeter expanded clay concrete blocks;
- Reinforced concrete floor made of hollow-core panels 0.22 m thick;
- Partitions are made of 80 mm thick gypsum concrete;
- 2 passenger elevators at the entrance;
- Garbage chute;
- Loading valve between floors;
- Flat roof, etc.
SNiP II-66-78 Vocational and secondary specialized educational institutions
5.12. The supply of compressed air to educational buildings should be designed in accordance with the technological part of the project.6. POWER SUPPLY AND ELECTRICAL DEVICES
6.1. Electrical equipment in buildings of vocational and secondary specialized educational institutions should be designed in accordance with the instructions for designing electrical equipment for public buildings of mass construction.
6.2. In the buildings of educational institutions, radio connections from radio broadcast networks of populated areas should be provided.
Radio points should be provided in the offices of the director and his deputies, the educational department, the teaching room, the rooms of the senior master and foremen, the office, the radio center, the premises of public organizations, the doctor’s and dentist’s offices, as well as in the dining room: dining room
hall, director's office, production manager's room, office, staff room.
6.3. In the buildings of educational institutions, it is necessary to provide a radio center for local broadcasting with the installation of loudspeakers in the dining room, classrooms and classrooms, the TSO office, laboratories, course and diploma design rooms, rooms for amateur groups, premises of public organizations, offices of the director and his deputies, educational departments, teaching room, methodological office, lobby and recreational areas.
6.4. In assembly and sports halls of educational institutions it is necessary to provide sound reinforcement installations.
6.5. The installation of telephones of the telephone network of a populated area in the buildings of educational institutions should be provided in the offices of the director and his deputies (with parallel telephones in the reception area), the educational department, the teaching room, the office, the accounting department, the office of the canteen director, the canteen staff room, and the doctor’s office.
6.6.
The director's office should provide for the installation of a local communication switch with completed devices in the office of the deputy director for academic affairs, the teaching room, and the senior's room Table 13
| 5.11. The simultaneity factors for the operation of laboratory burners should be taken as follows: |
Short description
The less common standard series of panel houses P-22 has only three modifications: P-22K, P-22/16 and P-22/25. Modification P22K is an improved version of previous modifications, which is one step wider and has one more staircase added.
Panel houses of the P-22K standard series were built almost point by point and for a very short time: in the period from 1982 to 1987.
We can say that the P-22K standard series practically turned out to be experimental, since it was not widely used, because at that time another more cost-effective standard panel series P-3 took the lead in mass construction, which we can still see in many areas of Moscow built in the eighties.
- The exact addresses of houses of the P-22K series in Moscow: Rublevskoye Shosse, 44k1, 44k2; Autumn Boulevard, 2; st. Koshtoyantsa, 6, 10; Barvikhinskaya st., 4k1, 4k2
Barrel of Light: Comparison of two versions of Fireflies Rot66 gen II. A good photo flashlight?
Fireflies is a young and unprolific project, frankly unknown outside the lantern community. I have already talked about Fireflies E07 , and now, through a cunning combination, I managed to get hold of two versions of their next new product (more precisely, an update to last year’s flashlight). Rot66 GEN II is a typical can-size flashlight, multi-diode barrel with 3x18650 power supply. This format is very popular due to the fact that in a relatively small size it is possible to combine remarkable operating time and brightness.
You can buy Fireflies E07 on banggood or directly from the manufacturer. There you can also buy optional beauties, which will be discussed below: a stainless steel tail cover or a silicone diffuser.
There will be no beautiful promotional pictures; all that is there is just a photo.
Difference from the first generation
- More brightness and range
- Smaller size
- Improved heat dissipation for light deepening cooling fins and thickening head
- Refusal of the battery cassette
- New button used without indication
Available versions (those included in the review are highlighted in bold):
- 12x Nichia 219B SW45K R9080 High CRI Emitters
- 12x SST20 4000K FD2 NW
- 12x SST20 6500K CW L4 10000lumens 40,000 cd
- 12x SST20 5000K NW L4 10000lumens 40,000 cd
- 12x CREE XPL HI V3 5000K 12,000lumens 55,000 cd
- 12 x CREE XPL HI V3 6500K 12,000lumens 55,000 cd
- 12 x Osram 15W W2 6P 6500K 10,000lumens 100,000 cd
Characteristics:
- Made of 7075 aluminum alloy
- Body color: Black color
- HAIII Anodizing Surface Finish
- Stainless Steel bezel;
- Max Brightness: 7000~12000 Lumens
- Max Throw distance:200~700 meters
- Battery: 3×18650
- The set includes 2(!) TIR lenses for 15 and 45 degrees to choose from. Amazing.
- 98% AR coating glass lens
- Digital current regulation on lower brightness
- IPX8 waterproof, underwater 2 meters
- Fireflies-like Aux light— Blue + Ice blue + Fresh Green
- Size: 105mm x 50mm x 46mm body ( was 110mm x 47mmx45mm )
- Net Weight: 290 grams
Packaging and appearance
From such a small brand focused on the narrow lantern crowd, one would expect some kind of symbolic packaging - the path followed by DQG or Nightwatch.
There is also a box, although it does not have a colorful design, but it is really thick and made in a pleasant clamshell format. Overall, not bad. It is clear that this is not some top brand, but for a small-scale forum manufacturer this is a very decent level.
But the equipment is beyond praise: in addition to the most expected flashlight and instructions, you get a case, a lanyard, a plug for the thread, and an additional TIR optic (which I have never seen). But as an option, you can also order a stainless steel tail cover and a diffuser!
And here is the flashlight itself. This is a tightly built barrel, weighty and... well, how can I put it... frankly masculine both in appearance and in size. The design, although far from any kind of sophistication, is still quite pleasant.
As for the size, the flashlight is located in a kind of niche. On the one hand, it fits into a jacket pocket without any problems, and here it can be called pocket-sized. On the other hand, it will no longer fit into pants/shorts, but the problem of the latter is solved by a quite good complete case. Be that as it may, it cannot be called bulky.
In the previous version, the tail cover was made of non-anodized aluminum. In this one, it is black, matching the color of the body, with a logo on the bottom. Of course, due to its size, the flashlight stands remarkably and reliably as a “candle”. And given its ROT66 brightness, if you buy an additional silicone diffuser, the flashlight has excellent camping light potential.
Optionally, you can buy a stainless steel tail cover if its price tag doesn’t bother you. There is no obvious functional advantage here; it is purely a matter of taste.
Well, there’s nothing interesting under the hood. However, it’s nice to see that everything is neat here (especially, remembering the hand-cut similar parts from Haikelite)
In this version, the battery cassette was abandoned in favor of solidly machined seats for them. I think that this is also better from a heat sink standpoint due to the simple fact that there is more metal in the flashlight that absorbs excess heat. The springs are very thick, just right.
But there is no spring on the side of the head; there is a contact pad here. In appearance, everything here is no worse than that of A-brand flashlights, everything really looks neat and nice.
I tested a flashlight with a button-top battery. Then I decided to check it - it works with flatheads too! it turned out to be a pleasant surprise
The thread on the tail side is dry, but no one expects that there will be a need to climb here.
But on the side of the head with lubrication everything is fine. But the O-ring seems to have problems in the future; it partially clings to the thread.
The large knurling squares are very tenacious; in this regard, the flashlights will not cause any problems even with thick gloves.
The grip is quite comfortable. Direct, of course. When doing the opposite, your hand touches the cooling fins, which will be uncomfortable at high brightness levels. In a large palm it will generally fit like a glove. Well, it feels like a weighty monolithic pig.
Cooling fins are taken rather by number. rather than depth. To increase the latter, it would be necessary to make the head round, which would seriously affect its size. I think that the current option is optimal.
The button is average in everything - in size, depth of movement and distinctness of the click. Since it lies on a flat area, finding it blindly will not be difficult. The photo clearly shows a “shelf” under the bezel, the height of which is greater than that of the button. So if you put the flashlight with the button down, it won’t press. Let me remind you that in the previous version the button had a charge indication.
On the opposite side there is a tripod mount with a screw-on adapter plug for compatibility with any type of tripod. A lanyard is attached to it. For me this is a questionable decision. With so much metal in the tail cap, why not make a hole there?
Usually, access to the guts of flashlights created for such an audience is easy, and so it is here. The wide polished bezel twists without any problems. You can freely change the lens to the required degree of dispersion.
If you are not susceptible to trypophobia and are generally able to appreciate the aesthetics of the appearance of flashlights, then most likely you will be pleased with the appearance of the optics. For myself, I have not yet decided whether it is good that the bezel is not black or not. In principle, if you complement it with the same tail cap, then it all looks harmonious.
But it would be interesting to see the possibility of customizing the appearance through multi-colored bezel + tail cap sets. For example, something azure, a la the same Olight.
But! But what’s even more beautiful is the signature lighting. I remember how crazy I was when I saw her in the E70. Immediately there were even more LEDs, it became possible to choose between 2 brightness levels, where the maximum 100% is suitable as a night light. It’s unlikely that photographs will convey the sensations in real life, but believe me, it looks simply awesome. And yes, this whole kaleidoscope inside, under the lens, is assembled neatly and cleanly. Without solder snot and any manifestations of handicraft.
The LEDs in the Osram version are grandfathered, i.e. without silicone dome. It is in this form that these LEDs are now the longest-range on the market, allowing them to show excellent penetrating power at a fairly low brightness. but the SST20 version is not grandfathered
OK it's all over Now. Both the appearance and the design are at a surprisingly good level for such a little-known brand. The gift potential of the packaging is not the greatest, but if you need it, it will do.
Control
The same anduril, popular among the lantern community, which I described in detail in the corresponding article.
I will not copy so as not to lengthen the article. For those who don't know, read here
Let me explain to them - this is a very popular interface with access to almost everything. The downside of this is the need to remember something more than off/on.
I’ll tell you straight - this interface is not for the casual person. Those. You can use it like that, but a lot of interesting things are lost. Yes, and it is extremely important to calibrate, check and, if necessary, calibrate the temperature sensor.
In general, there is nothing complicated if you read carefully.
Light
There are a lot of light options, including even the extremely long-range and still rarely used Osram version:
- SST20 10W 5000KNW
- SST20 4000K FA3 CRI95
- SST20 2700K JA3 CRI95
- XPL Hi V3 3A 5000K Neutral White
- XPL Hi V3 1A Cool White
- XPL Hi V2 5A 4000K
- Neutral White Osram 15W KW CSLPM1.TG 6P
I got the SST20 4000K HiCRI and Osram 6500K. The difference here is noticeable in everything: first of all, of course, in color temperature. Secondly, according to the light meter readings, the version with Osram turned out to be 1/3 brighter and, of course, longer-range, so if you install “long-range” smooth TIR optics, then Osram shows itself in all its glory, allowing you to shine at an unexpectedly good distance in the absence of a reflector . However, due to the small area of the LEDs and considerable total brightness, SST20 also perform quite well from this position. Be that as it may, it’s great that the manufacturer included such a cheap and useful thing as additional TIR optics; now everyone can choose the type of light necessary for a specific need - flood light, or with a longer range.
As for stabilization and thermoregulation, due to its size, as expected, you shouldn’t count on prolonged use at high brightness - you won’t be able to get more than a minute on turbo even when cooling.
5\7 and 6\7 (signature disappeared)
As for the overall brightness, then, in my opinion, something like 5\7 is enough for most of all needs
And 7\7, let me remind you, is customizable, it can be moved close to the turbo.
So the brightness reserve of both models is colossal. Well, and, most importantly, how they shine with a comparison between both models. I took a lot of photographs to illustrate as clearly as possible both the operation of each mode and the difference between them. The video version of the review also contains additional materials.
720 da4a1 vs 720 da4a3 flood sst20
720 da4a3 flood osram
720 da4a3 spot osram
720 da4a3 spot sst20
720 da4a2 vs
720 da4a2 spot osram
720 da4a2 flood osram 720 da4a2 flood sst20
720 da4a2 spot sst20
720 da4a3 vs
720 da4a1 flood osram
720 da4a1 flood sst20
720 da4a1 spot sst20
720 da4a1 spot osram
Yes, do not forget that there is also a diffuser. Practice shows that 200-300 lumens for a camping light bulb is a very decent level. And both versions of the Rot 66 II hold it for a long time and effortlessly.
720 camp
General impressions
Fireflies ROT66 made an extremely positive impression on me. Being, in fact, a micro-brand, Fireflies have made a wonderful flashlight that can become a competitor to the well-known meteor (I hear, I hear the hissing of the cult adherents). The only thing it requires is the desire to carefully read the manual and remember a couple of additional combinations (the main ones are remembered instantly and if you are not interested in getting into additional modes, you don’t have to worry about it at all). All. Considering the potential range of buyers, I don’t see the slightest problem in this.
The flashlight is virtually free of flaws and is more interesting than many products from large brands, as well as other small and medium-sized flashlights with Anduril.
You can select the LED you want and get the final light in a wide range of both brightness and color temperature, as well as KRISHNESS. And with replaceable TIR optics you can also choose the required light distribution. You can customize it with a stainless steel back cover. With a diffuser, you will have a camping lamp that is remarkable in terms of brightness and operating time. Illumination, illumination of optics is generally a song.
The flashlight looks stylish and has a very affordable price tag for the interested audience. Of course, a price tag of a hundred bucks for a flashlight can drive an outsider into a bootloop with a full set of symptoms of Tourette’s syndrome. If a hundred bucks is for something you want or need for work (let's look at it as a photo-video light), then you'll get a very, very good thing.
The flashlight has a thread for a tripod. This and the possibility of choosing a HiCRI version (don’t forget about interchangeable optics) will make it potentially very interesting for photographers and videographers who are not spoiled by the appropriate light. Believe me, if you want to buy flashlights for a photographer, you will be very surprised how much they ask for, in general, ordinary crafts.
Of the minuses that I am ready to name:
1) the flashlight bites the o-ring.
2) I would prefer a slightly larger case for better heat dissipation and the ability to hold higher modes longer. With some probability, a copper version of the case may appear, which will solve this issue.
Of course, this is a very specific flashlight. If you need something simpler, then pay attention to the “about the author” section below, there are selections of flashlights that are simpler and cheaper - or just ask in the comments, I’ll advise. Well, in the flashlight thread itself on ixbt there is a lot to read.
I hope the text was interesting. Subscribe to my channel on UTUBE and join my group in , where before I publish reviews, I post announcements of some materials from them, publish promotional codes and coupons for some interesting flashlights + talk about the release of new models.
Location in Moscow and Moscow region
In Moscow, houses of the P-22K series were built in the following areas: Troparevo, Prospekt Vernadskogo metro station, Krylatskoye, Mozhaisky.
No houses of the P-22K series were built in the Moscow region
Houses in this series
- Moscow, Akademika Koroleva str. 3, building 1, 5
- Moscow, Academician Skryabina st. 32/175
- Moscow, Akademicheskaya Bolshaya st. 14
- St. Petersburg, Altayskaya street 7
- Moscow, Artekovskaya st. 4 building 1, 4 building 2, 6, 8
- Moscow, Architect Vlasov str. 19, building 3
- Moscow, Balaklavsky Prospekt 24 building 2, 24 building 3, 4 building 1, 4 building 4, 4 building 6
- Moscow, Baumanskaya street 19, 19 building 1
- Moscow, Bashilovskaya street 6-8 building 2
- Moscow, Bolotnikovskaya st. 7 building A, 7A, 9, 9 building 1
- Moscow, Varshavskoe sh. 194 building 16, 53 building 1, 57
- Moscow, Vinokurova str. 28, building 2
- Moscow, Volgogradsky pr-kt 158/31, 158/31 building 1, 173, 173 building 1, 175/32, 175/32 building 1
- St. Petersburg, Vsevolod Vishnevsky st. 8
- Moscow, Generala Glagolev st. 14
- Moscow, Geroev-Panfilovtsev st. 51
- Moscow, Gilyarovskogo str. 12, 12 building 1
- Moscow, Demyan Bednogo st. 1, 2, 2 building 1
- Moscow, Donskaya street 23
- Moscow, Donskoy 3rd proezd 9/6
- Moscow, Yeniseiskaya st. 17, building 3
- Moscow, Zelenodolskaya street 28 building 1
- Moscow, Kosmonavta Volkova st. 11
- Moscow, Kosmonavtov alley 10 building 2
- Moscow, Krasnobogatyrskaya st. 141/1 building 1, 141/1 building 2
- Moscow, Krasnokholmskaya embankment 5-9, 5/9
- Moscow, Likhoborskie Bugry st. 11
- Moscow, Likhoborsky Nizhny 3rd Ave. 13 building 1, 13 building 2
- Moscow, Lomonosovsky pr-kt 3 building 2, 3 building 3, 3 building 4, 41
- Moscow, Marshala Zhukova Ave. 10, 10 building 1, 22/1, 55, 57, 57 building 1
- Moscow, Marshala Tukhachevsky st. 22 building 1, 24 building 1, 26 building 1, 28 building 1, 32, 32 building 1, 34, 34 building 1, 38 building 1, 40 building 1, 42 building 1, 44 building 1
- Moscow, Michurinsky pr-kt 8 building 1, 8 building 2
- Moscow, Nagorny proezd 5 building 1
- Moscow, Narodnogo Opolcheniya st. 2, 2 building 2, 2/32
- Moscow, Nizhegorodskaya street 11 building B, 11 building V
- Moscow, Novatorov str. 32, 32 building 1, 32 building 2
- Moscow, Novokuzminskaya 4th street 13, 13 building 1
- Moscow, Outskirts 1st st. 5
- Moscow, Onezhskaya st. 29
- Moscow, Roshchinskaya 3rd street 5
- Moscow, Rusakovskaya embankment 9
- Moscow, Rustaveli st. 10, building 4
- Moscow, Sevastopolsky pr-kt 28 building 1, 75 building 1, 75 building 2
- Moscow, Seligerskaya street 14
- Moscow, Taininskaya street 24, 24 building 1
- Moscow, Turistskaya st. 2 building 1, 2 building 2, 2 building 3, 2 building 4, 4 building 1, 4 building 2, 4 building 3, 4 building 4, 6 building 1, 6 building 2, 6 building 3, 6 building 4
- Moscow, Festivalnaya st. 53 building 1, 53 building 4
- Moscow, Tsyurupy st. 16, building 2, 4
- Moscow, Cast Iron Gate st. 9A
- Moscow, Yaltinskaya street 7 building 1
- Moscow, Yana Rainisa Blvd. 24, building 1
