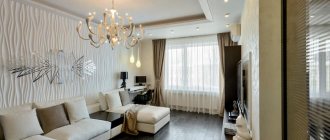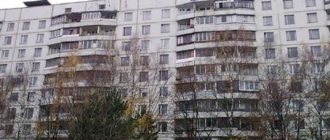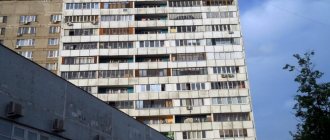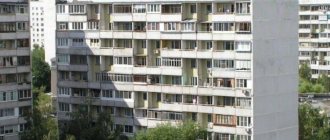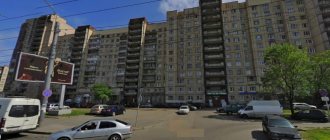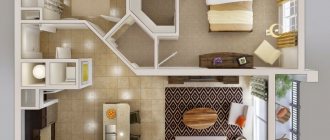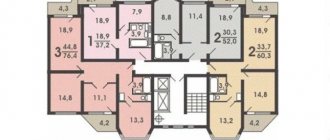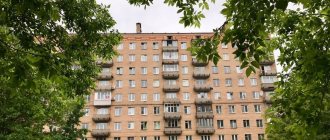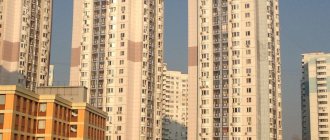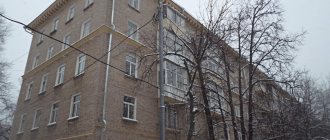Those who have experienced renovations often say that if they had known in advance all the gradually emerging problems, they would have organized the work completely differently.
Ours has been on the market for a long time and knows the pitfalls that await newcomers when renovating housing in different buildings.
In this article we will share our experience of carrying out work in houses of the P-55 series.
Source: apb1.ru
Main characteristics of the layout
Houses of the P-55 series belong to the category of “noise-proof houses”. These houses of this series are built along railways and noisy highways. Hence the originality of the planning solution and the presence of multi-room apartments.
The essence of noise protection is to ensure that non-residential premises and at most one living room of a multi-room apartment face a noisy highway.
The main task was to ensure that city noise did not enter the apartment rooms and did not affect the existing microclimate there. The next more modern P-55M series is based on the P-55 series.
Houses of the p-55 series - which we classify as late Brezhnev houses, although they were built already in the 80s and 90s, some of the houses were built even in the 2000s.
The advantages of the P-55 series, of course, include good sound insulation, as well as the large size of the bathroom and toilet room.
The disadvantages of this series are the limited possibility of redevelopment, difficult mechanical processing of expanded clay concrete panels, as well as narrow pencil cases. Houses of the P-55 series are not subject to demolition and do not require major repairs.
Characteristics of the P-55 series:
- Number of floors: 9, 12-14 floors
- Wall and ceiling materials: soundproofing panels
- Wall thickness: external - 34 cm (expanded clay concrete), internal - 14 or 18 cm (reinforced concrete), partitions - 8 cm, ceilings - 14 cm.
- Years of construction: 1978-2002
- Distribution cities: Moscow, Odintsovo, Reutov, Elektrougli
- Elevators/garbage chute: 2 passenger/valve on each floor
- Apartment layout: 2 options for placing apartments on the floor, number of rooms in apartments - from one to four.
- Series: P-55
- House type: panel
- Manufacturer: MPSM (part of the Glavstroy corporation)
- Years of construction: 1978 – 2002
- Number of floors: 12-14
- Number of rooms in apartments: 1, 2, 3, 4
- Height of living quarters: 2.64 m
- Number of apartments per floor: 4
- Number of sections (entrances): from 2
- Elevators: two passenger lifts with a lifting capacity of 400 kg
- Stairs: ordinary, without a common fire balcony
- Ventilation: natural exhaust through ventilation units in the bathroom and kitchen
- Waste disposal: with loading valves on each floor
- Technical rooms: technical underground and attic for placing utilities
- Loggias: except for the 1st floor, glazed loggias and bay windows in all apartments
- Bathtubs: standard, 170 cm long
- Bathrooms: separate
- External walls: expanded clay concrete panels 340 mm thick
- Internal walls: reinforced concrete 140 and 180 mm thick
- Partitions: 80 mm thick
- Floors: reinforced concrete 140 mm thick
In Zelenograd, building 1432 combines the P-55 and P-47 series, building 1640 combines the P-55 and P-46M 2 series. Buildings 1471 and 1462 are a modification of the P-55 series and have the following differences: - large rooms of the apartments have a bay window, which increases their area; – apartments have loggias and bay windows starting from the 3rd-4th floor.
Repair issues
Since the houses of the P-55 series can hardly be called new, there is work that has to be done in all rooms.
Necessary repair measures
Due to the fact that most of the partitions are reinforced concrete slabs, the walls, floors and ceilings in the houses of this series are relatively flat. But quite often it is necessary to straighten the corners and adjust the height of the ceiling.
The greatest difficulty is caused by dismantling part of the main partition or perforating it to organize an additional passage. Without the skills and special equipment, you can damage the structure without achieving the desired result.
The electrical wiring in these houses is made using aluminum wires. When making a major renovation of an apartment, it is better to replace them with copper ones.
Description
The project of standard panel high-rise buildings P-55 was developed in the seventies; the main task of the designers was to create comfortable housing, the characteristics of which would correspond to the conditions of a modern metropolis. The design of a residential building requires increased noise protection of residential premises, so such houses could be built even near busy transport arteries.
The development of the project was carried out by the Moscow Research Institute of Typology and Experimental Design, and the actual construction was carried out by the developer MPSM, which later became part of the Glavstroy structure.
The first house according to the P-55 project was built in 1978, the technological solutions turned out to be very effective, and construction according to the P-55 project continued until 2002. However, despite this, the houses of this series are classified as “brezhnevok”, which is due to the structural characteristics of the building.
Houses were erected in many areas of mass development in Moscow and in a number of cities in the Moscow region.
Appearance and design features
Externally, the houses of the P-55 series are a series of block sections (from two entrances) of 9, 12 or 14 floors. Most residential premises are located on the inner (yard) side, which, along with the structural features of the walls, provides acoustic comfort to residents.
The reinforced concrete slabs were not covered with cladding; paint was applied in the following colors: white, beige, orange, pink, brown, yellow, blue, sea wave.
Each entrance has two passenger elevators, and each landing has a garbage chute hatch. Above the upper residential floor there is an attic space where utilities are located; the structure is completed by an usable flat roof with roll-up covering and internal drainage.
Redevelopment problems
For houses of the P-55 series, the most difficult thing was to correctly zone the housing.
Design tricks
Difficulties in remodeling premises are caused by the fact that almost all the walls of the apartment are load-bearing. Complete demolition of such partitions is prohibited. It will not be possible to get a scheme with a missing capital wall approved by the supervisory authorities. But we always manage to solve this issue by shortening the barriers, installing additional passages, and then approving the alterations by the Moscow Housing Inspectorate.
Design challenges
Arranging comfortable rooms from pencil cases in a room where walls cannot be moved is not an easy task. But our professional architect designers have resolved this issue. For each type of apartment, we have developed at least 3 redevelopment options. Any modification increases the living space and reduces the need for additional furniture (bedside tables, cabinets).
When the available options do not solve all the customer’s problems, the designer calculates changes in the apartment so that they satisfy all the client’s wishes.
But our experience shows that in the end one of the ready-made options is chosen.
After creating a convenient layout, the designer draws diagrams of utility networks, selects finishes and furniture as desired and provides design supervision.
Features of apartment layouts
The project provides apartments with isolated rooms, each apartment has a glazed balcony-loggia (except for apartments on the first floors), and a separate bathroom, electric stoves are installed in the kitchens. Natural ventilation of the premises is provided by exhaust vents located in the kitchen and bathrooms.
one-room apartments (36-39m2), two-room (50-52m2), three-room (70-71) and four-room (84-85m2).
The external walls are made of expanded clay concrete slabs and have a thickness of 34 cm, the thickness of the interior and inter-apartment partitions is from 14 to 18 cm, and the thickness of the gypsum concrete partitions of the bathrooms is 8 cm.
Redevelopment options
Glazed loggias, the layout of large bathrooms and the practical use of living square meters make the house where the P-55 series was used quite comfortable. But if you want to eliminate pencil cases, you can agree on a plan for demolishing the interior partition. For one-room apartments, it is important to take into account that the layout of a studio kitchen is not acceptable according to technical standards. Coordination of redevelopment is necessary to ensure the safety of the entire house, its stability and the absence of problems with communication systems. Professional architects and designers with relevant knowledge of the regulatory framework will help you make your living space more comfortable.
You may be interested in: House series 1-447: all about layouts, characteristics and types of apartments
One-room
Two-room
Three-room apartment
Specifications
- Alternative name: P55
- Construction regions:
- In Moscow: Ochakovo, Yuzhnoye Butovo, Mitino, Khovrino, Pererva, Novokosino, Novogireevo, Veshnyaki, Kuntsevo, Tushino, Strogino, Otradnoye, Zamoskvorechye, Ramenki, Kotlovka, Academichesky, Khoroshevo-Mnevniki, Tekstilshchiki, Tsaritsyno, Zelenograd.
- In the Moscow region: Mytishchi, Odintsovo, Reutov, Korolev, Elektrougli, Elektrostal, Zheleznodorozhny, Erino village.
- Construction technology: panel
- By construction period: Brezhnevka
- Years of construction: from 1978 to 2002
- Prospect for demolition: Not subject to demolition, no major repairs required
- Number of sections/entrances: from 2
- Number of floors: 9, 12, 14
- Ceiling height: 2.64
- Balconies/loggias: Except for the first floor, glazed loggias and bay windows in all apartments
- Bathrooms: separate, bathtubs: standard, 170 cm long
- Stairs: ordinary, without a common fire balcony
- Garbage chute: with loading valve on each floor
- Elevators: two passenger, 400 kg
- Number of apartments per floor: 4
- Apartment areas:
Shared/living/kitchen
1-room apartment: 36-39/20-21/8-9 2-room apartment: 50-52/30-31/8-9 3-room apartment: 70-71/40-41/8-9 4- room apartment: 84-85/55-57/8-9
- Ventilation: natural exhaust in the bathroom and kitchen
- Walls and cladding:
External walls: expanded clay concrete with increased noise insulation. Wall thickness 34 cm Internal load-bearing walls: reinforced concrete panels, 14 and 18 cm thick Partitions of rooms and bathrooms: gypsum concrete, 8 cm thick Ceilings: hollow-core reinforced concrete slabs 14 cm thick Load-bearing walls: internal inter-apartment and interior longitudinal and transverse cladding No. Colors: white, beige, orange, pink, brown, yellow, blue, sea wave.
- Roof type: flat; covering – roll, technical underground and attic for placing utilities
- Manufacturer: MPSM (part of the Glavstroy corporation)
- Designers: MNIITEP (Moscow Research Institute of Typology and Experimental Design)
- Advantages: good sound insulation, larger bathroom and toilet sizes
- Disadvantages: relatively narrow pencil rooms, limited possibility of redevelopment, difficult mechanical processing of expanded clay concrete panels
Layouts of a 1-room apartment
One-room apartments of the P-55 series have dimensions of 36-39 sq.m., residential of which 20-12 sq.m. m. Parallel to the hallway, a ledge is formed for the room itself. This allows you to save usable space, place a dressing room or sleeping area in it, and allocate the rest of the room into a recreation area - the living room.
The housing layout of the P-55 series in any variation of rooms has standard kitchen parameters - 8-9 sq. m. This is an average figure that allows both one person and the whole family to comfortably use the kitchen.
The space has a separate bathroom. The bathroom can easily fit a sink, washing machine, linen drawer, in addition to the bath or shower itself. The windows in the kitchen and room are quite large for full natural light during the day.
Description of the house
The house of the p-55 series is distinguished by increased noise insulation, ensured by the use of special curtain panels for walls and ceilings, as well as glazing of balconies, replacing conventional glass with double-glazed windows in window frames. The house has a number of advantages: a separate bathroom with an increased bathroom area, no common fire exits, which are often used by thieves.
The new layout of panel houses made it possible to build housing of 12 and 14, less often 9-story buildings with 2 or more entrances. Also use one of the two layouts, regardless of the number of sections provided by the developer. The first consists of placing 1 and 4-room apartments on both sides of the elevator shaft. The second combines 2, 3-room apartments on the floor, as well as on both sides of the elevator. The layout provides for 4 apartments on each floor.
The main characteristics of this series of panel buildings include:
- external walls are expanded clay concrete panels 340 mm thick, three-layer and with increased noise insulation;
- ventilation - exhaust hood in the bathroom, kitchen;
- reinforced concrete floors 140 mm thick, hollow-core;
- partitions made of 80 mm rolled gypsum concrete panels;
- garbage chute with loading valves on each floor;
- height of living quarters 2.64 m;
- passenger elevator in the amount of 1-2 units;
- The building has a flat roof with roll roofing.
The basement and roof are used to place utility networks.
This house is considered quite new and is not subject to not only demolition, but also major repairs. And thanks to the design of the outer panels, it does not require additional insulation.
Layouts of a 1-room apartment
One-room apartments of the P-55 series have dimensions of 36-39 sq.m., residential of which 20-12 sq.m. m. Parallel to the hallway, a ledge is formed for the room itself. This allows you to save usable space, place a dressing room or sleeping area in it, and allocate the rest of the room into a recreation area - the living room. The housing layout of the P-55 series in any variation of rooms has standard kitchen parameters - 8-9 sq. m. This is an average figure that allows both one person and the whole family to comfortably use the kitchen.
You may be interested in: Typical layouts in houses of the p 44t series: useful facts when living and choosing housing
The space has a separate bathroom. The bathroom can easily fit a sink, washing machine, linen drawer, in addition to the bath or shower itself. The windows in the kitchen and room are quite large for full natural light during the day.
Layouts of a 2-room apartment
A house with two residential premises, where the P-55 series is used, was built in 50-52 sq. m. m gives 30-31 sq. m of usable area, which houses a kitchen, a separate bathroom, a standard square bedroom, the so-called bedroom-pencil case. It was the latter that was recognized as the least comfortable to use, however, with skillful design it will become quite convenient.
The building, where the P-55 series layout was used, starting with 2-room apartments, has glazed loggias, access to which is through the long rooms. Often, square rooms are used as a parent’s bedroom or guest bedroom, and “pencil cases” are used as a children’s bedroom or bedroom.
Layouts of a 3-room apartment
Three-room apartment P-55, with a total area of 70-71 sq. m. m, has a useful 40-41 sq. m.
Separate bathroom, kitchen, two living rooms with elongated shapes, one square. Balconies are attached to the “penal rooms”.
The bathroom is adjacent to one of the rooms, but the bathroom is thoughtfully soundproofed to ensure the comfort of the owners. The building where the layout of this series was used includes a long hall. The kitchen area is no different from other standard designs of this configuration. However, it is not adjacent to the bathroom, but to the living space.
Layouts of a 4-room apartment
The layout of typical sections with apartments with 4 living rooms is practically no different from three-room apartments with a single addition. There is one more “pencil” room available. Additionally there is a third balcony. Load-bearing reinforced concrete panels provide excellent noise and heat insulation.
House P-55 series of this variation has 84-85 sq.m. total and 55-57 sq.m. m of living space. The shapes of the premises are standard and the standard P-55 house series of this variation is recognized as comfortable for a family of 5-6 people.
Layouts of a 2-room apartment
A house with two residential premises, where the P-55 series is used, was built in 50-52 sq. m. m gives 30-31 sq. m of usable area, which houses a kitchen, a separate bathroom, a standard square bedroom, the so-called bedroom-pencil case.
It was the latter that was recognized as the least comfortable to use, however, with skillful design it will become quite convenient.
The building, where the P-55 series layout was used, starting with 2-room apartments, has glazed loggias, access to which is through the long rooms. Often, square rooms are used as a parent’s bedroom or guest bedroom, and “pencil cases” are used as a children’s bedroom or bedroom.
Layouts of a 3-room apartment
- Three-room apartment P-55, with a total area of 70-71 sq. m. m, has a useful 40-41 sq. m.
- Separate bathroom, kitchen, two living rooms with elongated shapes, one square. Balconies are attached to the “penal rooms”.
- The bathroom is adjacent to one of the rooms, but the bathroom is thoughtfully soundproofed to ensure the comfort of the owners. The building where the layout of this series was used includes a long hall. The kitchen area is no different from other standard designs of this configuration. However, it is not adjacent to the bathroom, but to the living space.
Layout
| General layout of apartments on the floor: |
| SECTION 1 |
| SECTION 2 |
| One-room apartment in P-55 |
| Two-room apartment in P-55 |
| Three-room apartment in P-55 |
| Four-room apartment in P-55 |
Layouts of a 4-room apartment
The layout of typical sections with apartments with 4 living rooms is practically no different from three-room apartments with a single addition. There is one more “pencil” room available. Additionally there is a third balcony. Load-bearing reinforced concrete panels provide excellent noise and heat insulation.
House P-55 series of this variation has 84-85 sq.m. total and 55-57 sq.m. m of living space. The shapes of the premises are standard and the standard P-55 house series of this variation is recognized as comfortable for a family of 5-6 people.
How can you coordinate the redevelopment of an apartment or non-residential premises in a P-55 series building?
Conventionally, approval of redevelopments can be divided into 4 main types:
- Redevelopment requiring project approval. A complete list of work related to project approval is given in clauses 2 and 3 of Appendix 2 of Moscow Government Decree No. 508. This is the most labor-intensive and common type of approval.
- Coordination of previously completed redevelopment. This type of approval applies to both apartments and non-residential premises in a residential building (only if the facade of the house is not affected).
- Redevelopment/reconstruction, which can be agreed upon according to a standard project. This type of approval includes standard series of houses (panel, block) developed by the author of the project, JSC MNIITEP. In this case, the biggest problem for people planning redevelopment is that they need to be strictly guided by this project and at the slightest deviation from it they will need to coordinate the project by project (item 1 of this list).
- Redevelopment that does not require approval or changes to the BTI floor plans. Such work includes: wallpapering, replacing flooring with a similar one, replacing windows, replacing plumbing fixtures (without rearranging), rearranging a dishwasher or washing machine, replacing interior doors.
Options for renovating an apartment in a residential building of the P-55 series
Significant disadvantages of the P-55 modification include limited possibilities for changing the layout of housing: the choice of reconstruction options is small due to load-bearing interior walls that cannot be dismantled.
The most common way to renovate an apartment is to dismantle the non-load-bearing partition between the corridor and the living room to create a spacious living room where all family members can spend time. This option will help to visually increase the space and also increase the functionality of the home.
Despite the fact that such a wall is not load-bearing and does not affect the structure of the building, its dismantling must also be legalized by the Housing Inspectorate.
To quickly obtain permission to carry out work, you need to consider several nuances:
- It is necessary to order a technical report from a company with SRO approval, whose specialists will confirm the possibility of such layout changes.
- The reconstruction project must be drawn up taking into account all legal requirements and reflect the dismantling of partition walls.
- Before demolishing the partition, you need to make sure that there are no communications inside it, and if wires are detected, you need to de-energize them.
- If you decide to move a non-load-bearing drywall wall to a new location, this change must also be reflected in the remodeling project.
- If all building standards are observed, inspectors of the supervisory authority will quickly issue permission to carry out repair and construction work. Property owners must remember that uncoordinated reconstruction can result in administrative or even criminal liability, so the development of the project must be approached as responsibly as possible.
The procedure for legitimizing redevelopment in a residential building of the P-55 series
Coordination of the redevelopment, which is considered a mandatory point for all apartment owners who want to change the layout of their home, usually lasts one to two months and consists of several sequential actions:
- Signing an agreement with a company that has SRO approval to develop a technical report and draft changes.
- Providing documents for consideration by Housing Inspectorate employees.
- Careful control over each stage of repair and construction work.
- Signing by a commission of inspectors of an act on the completed redevelopment, which confirms the compliance of the work performed with the legalized plan.
If the owners of the residential premises do not have relevant experience in this area, then registration of the reconstruction may take several months. The best choice would be to use the services of an organization that specializes in processing layout changes.
- Distinctive features: houses of the P-55M standard series, created on the basis of the P-55 noise-proof series (built from 1984 to 1997), compared to it, have a wider body, and, accordingly, increased areas of rooms, kitchens, halls, common areas apartment area. Also in P-55M there were second bathrooms in 3- and 4-room apartments
- Other advantages: P-55M also belongs to series with increased noise protection (but not due to the presence of noise-absorbing elements, but due to the layout): the windows of all bedrooms, according to the project, should face the courtyard, and only kitchens, living rooms and staircases should face the street sites. The staircase and elevator assembly is designed taking into account unhindered access for disabled people from the street to the floor level of the 1st floor
- Disadvantages: narrow “pencil cases” rooms, limited possibility of redevelopment of apartments (an opening in a load-bearing wall is possible only on the upper floors and with the obligatory installation of a reinforcement frame)
Design features of the series and façade finishing
The design of residential buildings P-55M includes panel insulated block sections with a height of 12 to 16 floors. The P-55M series is distinguished by its aesthetic appearance, including thanks to the characteristic half-bay windows and stained glass glazing of large loggias.
External wall panels P-55M are made of expanded clay concrete using a special soundproofing technology, which allows such houses to be built even near noisy highways, without reducing the comfort of living in them. In addition, in P-55M the sound insulation coefficient is quite high due to the layout of the apartments, in which all bedroom windows face the courtyard, and only living rooms and kitchens face busy streets.
The elevator assembly and stairwells are adapted for people with disabilities, including wheelchair use. The first floor of houses can be used for infrastructure facilities or residential apartments are designed on it. The facades of the buildings in this series were not covered, but some of the blind ends have a pattern.
Location in Moscow and Moscow region
- In Moscow, houses were built in the following areas: Ochakovo, Yuzhnoye Butovo, Mitino, Khovrino, Pererva, Novokosino, Novogireevo, Veshnyaki, Kuntsevo, Tushino, Strogino, Otradnoe, Zamoskvorechye, Ramenki, Kotlovka, Academichesky, Khoroshevo-Mnevniki, Tekstilshchiki, Tsaritsyno, Zelenograd and others.
- In the Moscow region they were built in the cities of Mytishchi, Odintsovo, Reutov, Korolev, Elektrougli, Elektrostal, Zheleznodorozhny, and the village of Erino.
Coordination of a separate entrance device in a P-55M series house
Approval for the installation of a separate entrance is required when converting residential premises into non-residential premises, as well as when installing an additional emergency exit. This process is considered one of the most difficult to coordinate, since in this case it is necessary to obtain the consent of all owners of a residential apartment building to carry out such work.
Also, in order to determine the possibility of constructing a separate entrance, an examination is carried out, on the basis of which specialists give an answer about the technical feasibility/impossibility of constructing an opening in the facade wall.
Based on a positive technical conclusion, design work is carried out to construct and strengthen the newly constructed opening.
Which company specialists will handle your documents?
- Head of Approvals Department
- Approvals specialist with at least 3 years of experience in this field (assigned to your facility)
- Engineer for inspection of buildings and structures (to carry out the Technical Report)
- Design engineer developing a redevelopment project
- Chief Engineer
- Accountant
- Secretariat
You can get acquainted with the activities of the company and its employees here: Go
