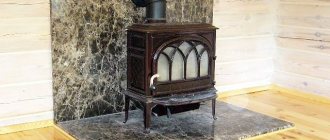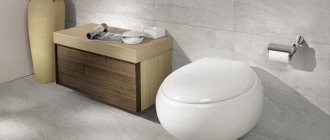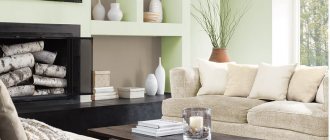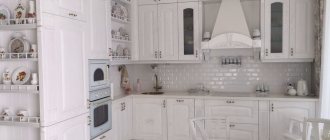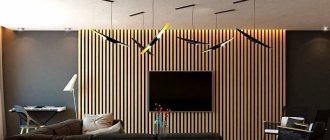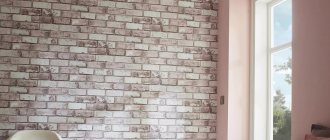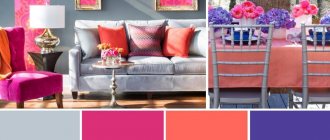An accent wall is a compromise between an active and calm interior. The monochrome design of the room does not go out of fashion; it makes it easy to choose furniture and accessories, but it seems boring and faceless. Bright paint, wallpaper with a catchy pattern or plaster with a complex texture on all walls require impeccable taste when arranging furniture. The slightest mistake ruins the unified concept and turns the room into a realm of kitsch and bad taste. An accent wall is a decorative element that helps to zone a room and unites different interior styles.
Basic rules for creating an accent wall in the living room
It is permissible to use no more than three primary colors in the interior, in percentage ratio: 60/30/10. The main shade takes up 60% and is located on the walls, ceiling and floor. 30% of the other shade is given to textiles and furniture. The remaining 10% consists of decorative elements and accessories. White, black and all shades of gray are achromatic colors; they can be used as a connecting element and their share in the total count should not be taken into account. To create an accent wall in a hall or living room, you need to consider:
- size and configuration of the room;
- location of window and door openings;
- furniture arrangement plan.
To fit an accent wall into the existing living room design, you need to draw a sketch of the room, or work out a plan in a computer program that allows you to change the color and texture of the walls and arrange furniture. It’s optimal if the accent wall is the wall with the TV, or the space behind the sofa.
Important! Using color can visually brighten up a room. Warm tones bring the wall closer, cold colors move away.
Mirrors located opposite the window will help to enlarge the room and add additional lighting. Vertical wallpaper with a wide stripe or gradient coloring increases the height of the ceiling, and horizontal stripes expand the room.
Decorating the box at the entrance to the kitchen
Designing the interior of a kitchen with a huge centralized ventilation box located at the entrance is no more difficult than options with a corner location of the housing. An oversized ventilation box eats up a considerable part of the space near the inner wall of the kitchen, this is obvious, but this layout also has its advantages over a corner layout. For example, more space is left for kitchen furniture and tables. One of the most common solutions to the problem can be seen in the photo of a kitchen design with a projection of the ventilation duct.
The ventilation box is simply used as an addition to the wall cabinets, and a sink, cutting work surface and stove are installed in the resulting niche. The hood is connected to the ventilation duct by a regular plastic air duct. For those who like a spectacular presentation of the appearance of the kitchen facade, you can use a contrasting design option. The ventilation box, covered with plasterboard and decorated with an alabaster column, quite effectively sets off the red and black tones of the kitchen furniture. At the same time, the box itself also serves as a support for a small remote table.
The second most popular finishing option is decorating the vertical ventilation box with polystyrene tiles imitating brickwork. The result is a very stylish entrance to the kitchen space, somewhat reminiscent of LOFT design elements.
In all cases, the vertical ventilation box at the entrance to the room was not only used as an element of kitchen furniture, it also successfully covered the work area and part of the stove - the most loaded and littered part of the kitchen furniture.
How to decorate a room with a ledge in the wall
An accent wall in the bedroom can be “tied” to the bed by painting the wall behind the headboard in a contrasting tone. If the bed is placed sideways to the wall, the wallpaper will wear out and get dirty, so it is necessary to protect this area of the room. The best option would be a panel made of cork or aged wood, which goes well with the loft style or Scandinavian motifs. If the bedroom is decorated in Provence style, a fabric panel with a floral print will serve as an accent.
Note! Creating an accent wall will help hide the imperfections in the layout of rooms of irregular proportions.
If the entrance to a narrow and long bedroom is located along a long wall, you can visually divide it into a sleep and relaxation area. Near the bed, stick wallpaper in calm shades with an unobtrusive pattern, place an armchair and table in the opposite part of the room, and highlight this area with a bright color. Some apartments located in older housing stock have projections or niches in the rooms or kitchen. Disadvantages of the layout can be turned into advantages by playing with them with color or texture. In kitchen ledges, as a rule, there is a ventilation duct.
There are two ways to use a ledge: hide it behind furniture, or make it a decoration for the room. The second method will add personality to the room. We offer several options:
- Paint the front part of the ledge in a bright color, choose textiles that suit the style and shade;
- Hang photographs or posters on the front wall;
- Paint the wall with chalkboard paint; you can write the menu for the day on this makeshift board.
Important! Dismantling ventilation ducts is prohibited by fire safety regulations.
Fashion trends
Natural shades and natural materials, folk crafts and handmade jewelry are in fashion.
The options listed above can be successfully combined: a mirror placed in the center of the wall is surrounded by two lamps. The mirror frame and lamp elements should be made in a similar style. A forged shelf is hung under the mirror, where an oblong box with live plants is placed. If the kitchen wall is wide enough, then behind each of the lamps at an equal distance there are two homemade paintings made from herbariums. The paintings are placed in frames using mats.
Another option is suitable for the neoclassical style: the wall is decorated with expensive wallpaper in a rich burgundy, gold or emerald shade with exquisite monograms. At the very top of the wall, almost under the ceiling and in the center, an antique clock is placed, under which follows an array of retro-style photographs in original frames. Along the edges of the composition there are sconces with openwork shades.
Techniques for creating an accent wall in a living room interior
Depending on the purpose of the room, different accent techniques are used. It is permissible to highlight the entire wall, or its central part, by framing the decorative element with moldings. Note the combination of main and accent trim. You should not use two or more bright colors. Use a neutral color as the main color; do not combine different types of plasters in the same room. Several active textures in the decoration of one room blur the impression. It is permissible to combine smooth walls with decorative plastering of one wall.
Decorative elements
To highlight one of the walls as an accent, use:
- photo wallpaper in combination with plain coloring of background walls;
- wallpaper companions, designed in the same color scheme, combining neutral and active designs;
- wooden panels;
- decorative plaster;
- brickwork;
- mirror panel;
- glass blocks.
It is permissible to use posters, photographs, paintings as an accent. These elements should be unified by style, color, or frames.
Lighting
To enhance the effect of an accent wall, consider its lighting. To decorate an accent wall, it is enough to further highlight the existing decorative elements using spotlights or directional spots. This technique works well in combination with paintings or art objects.
Remember! Lighting should, above all, be functional and appropriate.
Ceremonial lighting and elaborate lamps are inappropriate in small rooms with a laconic design.
Decor
You can highlight the dining area not only with color or texture, but also with beautiful decor. The best option is to do it yourself. This will give the kitchen uniqueness and comfort. We list the most popular ideas for decorating the wall near the dining table.
Watch
A clock in the kitchen is essential. They will come in handy during the morning rush or preparing lunch. The watch can be chosen to suit any style, any size and any color. It is interesting to choose this piece of furniture in a kitchen theme. For example, with the image of fried eggs or with spoons and knives instead of arrows.
Decorative plates or trays
With the help of such “tools” you can create a unique composition. Plates and trays are attached to a special mount or simply double tape. It is advisable to build some kind of geometric figure so that the objects do not look too chaotic.
Shelves
Shelves are another design option for the dining area. Practicality is also added to the decorative component: here you can store spices in beautiful containers, service or the same decorative trays.
Paintings, posters or photographs
The paintings will decorate the room and create a cozy atmosphere, but the main thing is to be able to match them to the style of the kitchen. Nowadays it is important to decorate walls with modular paintings, when the image is, as it were, cut into several parts.
Or you can hang family photos from holidays and travel. In this case, it is advisable to use frames in the same color or style.
Interesting design ideas
You can highlight a wall with color or texture in a room for any purpose. To update the design, sometimes it is enough to paint one wall, reupholster the furniture and replace the curtains.
Accent wall in the bathroom
The configuration and size of the bathroom determines which wall will be the accent wall. A bathroom in a standard apartment, as a rule, has an entrance along a long wall, and a bathtub is located on the right or left. An accent wall in the form of a tile panel can be made above the bathtub. The bathroom in a private house is large, and its configuration is limited only by the owner’s imagination. As an accent wall, you should choose a free wall along which no plumbing fixtures are installed. A good option would be to arrange an accent wall made of wood. It is worth choosing wood that is resistant to moisture: larch, oak or linden. Coating with special oil will extend its service life and prevent darkening. A mirror in a wooden frame installed in the center of the wall will visually enlarge the room.
Accent wall in the hallway
Apartments in Khrushchev or Brezhnevka buildings cannot “boast” of large hallways, while in Stalin buildings and modern apartments with an improved layout, large corridors are not uncommon. As a rule, apartment owners try to place wardrobes at the entrance to store seasonal clothes, but there is no space left in the hallway for an accent wall. If the entrance to the apartment is located in a narrow part of the corridor, and opposite it is the entrance to the living quarters, there are three options for placing accents.
- Highlight a narrow wall with a warm color, visually bringing it closer, correct the imbalance in the length and width of the room;
- Design wardrobe doors;
- Highlight the wall opposite the cabinet with color or texture.
If the size of the room does not allow you to play with color, just hang a mirror in a beautiful frame, illuminating it with a spot.
Accent wall in the bedroom interior
You can place accents in the bedroom using color or texture. It is permissible to select only one wall:
- Behind the head of the bed;
- On both sides of the window;
- Opposite the entrance to the room.
If you can create a niche in the room for a bed or a dressing table, you should focus on all three walls of the niche, painting the rest of the room with light paint. If the accent wall is located behind the headboard, opt for deep, rich colors paired with light-colored furniture.
Accent wall in the office
An office is a working space; its design should be strict and calm. Often the office is combined with a library, and then bookcases can be placed along one wall as an accent. If the office is intended for creativity, you can put up shelves or hang shelves and place creative materials and finished crafts there. The color scheme of the walls is selected based on the preferences of the owner.
Accent wall in a children's room
A good way to create a memorable children's room design is to create an accent wall in the nursery. Select a study area, cover it with neutral wallpaper or paint it with light paint. Where the child is doing homework, he should not be distracted by looking at drawings or posters. The place where the bed is should also not distract children from sleep. But that part of the room that is intended for games and relaxation can become the center of the composition. Ask your child which cartoon characters or superheroes he prefers, and stick posters or themed wallpaper on the wall. Consider changing the composition in case your child becomes interested in travel or science to place a world map or a collage on a scientific theme on the accent wall.
Accent wall in the interior of the kitchen dining room
The best placement for an accent wall in a kitchen is where the design will be most visible. As a rule, this is the wall near the dining table. Painting in bright colors or wallpapering with gastronomic or natural motifs is acceptable. If the size of the room allows, you can decorate the wall with wood or structural plaster.
Important! The smaller the room, the more laconic its design should be.
When developing a design project for a house or apartment, remember a sense of proportion. A laconic design demonstrates the good taste of the owners and provides a lot of opportunities to update the interior by replacing textiles and accessories, while too active walls quickly become boring and complicate the choice of furniture.
Small kitchen - using a balcony to increase space
A small kitchen with access to a balcony or loggia can gain additional square footage when carrying out simple renovation work. However, before this, you should properly insulate the balcony, install double-glazed windows, and, if necessary, install heating there.
A dining corner is placed on the balcony; the walls are decorated with beautiful shelves, allowing for additional storage space. Indoor plants hung in decorative flowerpots or placed on window sills will help create a favorable environment and give a good mood.
For the finishing of walls, absolutely any material is used, from stylish decorative panels to classic lining, treated with special compounds to prevent fire, insect infestation, and mold formation.
Important! The wall cannot be removed without approval from the BTI, but you can get an exclusive bar counter from the window sill by removing the frame leading from the kitchen to the balcony. To save space, the balcony door is replaced with a sliding partition. Helpful advice! The doorway can also be designed in the form of an arch
This is guaranteed to add even more beauty and grace to the interior of a kitchen with limited space.
Helpful advice! The doorway can also be designed in the form of an arch. This is guaranteed to add even more beauty and elegance to the interior of a kitchen with limited space.
Organization of the working area of a small kitchen (photo)
When creating a harmonious and fashionable design for a small kitchen 2021, it is important to avoid gross mistakes. The expert advice below, fresh ideas, real photos of beautiful interiors will help you with this
How to properly arrange your workplace
- Even a small kitchen area requires the installation of a comfortable and functional work area. An oven with a hob, a sink, and storage areas are located here.
- A compact hood is becoming an essential attribute of a modern kitchen. If desired, it can be built-in.
Important! When planning, provide floor cabinets that separate the stove from the sink and refrigerator to ensure safety
In a narrow rectangular kitchen, work surfaces are placed in one line against a long wall. They are united by a tabletop made of durable material.
Increasingly, there are options for installing a work area near the end wall with a window. In such a situation, the window sill is finished as an additional tabletop.
How to highlight zones with lighting
Any arrangement of the table requires the presence of one or more lighting fixtures above it. This could be an additional chandelier or a small lampshade structure.
In some cases, an arched floor lamp in the upper part, or a floor structure that adds coziness to the atmosphere, is excellent for this purpose. The table can be illuminated by spotlights on the ceiling.
Designing a common space as a “studio” allows you to separate zones using a dining table. Then it is best to install a whole group of lighting fixtures above it, forming a kind of light curtain that effectively delineates different functional areas.
No. 4. Glass: unusual and impressive
Glass has been used to decorate kitchen splashbacks not so long ago, but in vain. This is an excellent material that meets all the requirements for this zone. Glass panels with a pattern printed on them are also called skinali . They are made from thick tempered glass and decorated in various ways: by sandblasting, placing 3D polycarbonate material inside, or using ultraviolet printing. Sandblasting involves the impact of small abrasive particles on the surface of the glass under high pressure, as a result of which a relief three-dimensional pattern can be obtained, and for an even more spectacular result, some areas can be painted with colored enamels. Using UV printing, you can also obtain realistic, beautiful images, and apply any patterns and colors to glass.
The main advantages of this finishing method:
- high strength, because tempered glass is used, which is difficult to break, and even with a strong impact it is not capable of injuring anyone, because it shatters into fragments with blunt edges;
- practicality and ease of maintenance, resistance to aggressive detergents, while the appearance of the surface remains unchanged for many years;
- absolutely seamless coating, which ensures excellent hygiene, because dirt will not accumulate in the seams and microorganisms will not develop;
- unique appearance, because you can apply absolutely any image: be it fruit, a painting, or your own photograph.
As you can see, glass panels, or skinals, are distinguished by high performance and external characteristics, but are not yet used so often due to the high cost of the material and the work of organizing the apron in this way. Although the glass apron is easy to wash, you will have to do it regularly, because all splashes and stains are clearly visible on its surface . It will be very difficult to change the image if desired, and you will have to completely think through the interior in advance, because if it later turns out that you need to organize railing in the area of the work area, then this will not be possible. But a glass apron can be illuminated very effectively, and it will acquire a 3D effect.
Color palette
When creating an accent, you can turn any fantasy into reality. However, you should avoid overly bright colors. Each shade plays its role. Therefore, it is necessary to take into account the surrounding environment, shape, color of furniture, amount of natural and artificial light.
For example, eggplant does not harmonize well with yellow-gray and porcelain paints. Summer and spring colors will not tire the eyes if they are combined with white or gray furniture. The pattern created from mosaic tiles highlights the main wall well. Only in this case should the rest of the range be muted. So that the walls, floor and ceiling do not stand out.
Photo wallpaper
Using photo wallpaper you can create a real art object in your kitchen. Many people choose this option for the same reasons as accent walls. Photo wallpaper with the right pattern can make a large kitchen more comfortable, and visually enlarge a small one.
Photo: homedepot.com
Tile
Ceramic tiles are a classic in kitchen design. Despite its venerable age, kitchen wall tiles remain the favorite material of any designer, whether he is a qualified specialist or an amateur beginner.
The advantages of this type of finishing include the environmental friendliness of the coating and its hygiene. It can be cleaned even with the use of chemicals, and fresh stains can be easily removed with ordinary water.
The tiles will not harbor unwanted neighbors in the form of microbes, mites, or mold.
The durability of the tile cannot be compared with any type of coating; it will live for decades, remaining as clean and neat as on the day of creation. Of course, if you look after her a little. The recycling process is also not difficult. All its components are natural materials.
Ceramic tiles will not lose color even in the sunniest kitchen. It is not afraid of changes in temperature and humidity. It does not absorb odors.
It is almost impossible to scratch or break.
Therefore, tiles are most often used to decorate problem areas.
No. 8. Natural and artificial stone
Natural stone is used extremely rarely to organize a backsplash, but if it is used, it is often granite. Although the material is moisture resistant and can withstand high temperatures, it is heavy and expensive and requires special care. Often a stone apron is created as a continuation of a stone countertop.
An alternative to natural stone is an artificial analogue , which is inferior only in terms of strength, but outperforms in all other characteristics. Artificial stone can imitate any type of natural stone; it looks great in the interior. In addition, it is moisture resistant, can withstand high temperatures, stains of grease and various foods will not leave a trace on it, and in terms of care it is quite simple. Its price and weight are significantly lower than that of natural stone, so a working wall can be safely finished in a similar way.
Wooden panels
You can create a beautiful, environmentally friendly, cozy room if you use wooden lining. The decoration is perfect for spacious rooms, making you remember a carefree childhood and an old house with the aroma of the stove and pies.
The tree is not afraid of temperature changes and is not afraid of room humidity. Especially if you pre-treat the wood with varnish or other protective agents.
Such panels are distinguished by their durability and soft texture, they are pleasant to the touch and maintain a pleasant temperature regardless of the environment.
They perfectly create a surprisingly fresh aroma of a summer forest, allow air to pass through perfectly, and regulate humidity.
Wooden panels are good sound insulators.
Pine and cedar boards can destroy pathogens, purify the air and help improve immunity.
Disadvantages include the difficulty of removing stains and the expensive cost of the material.
Geometric patterns
The difference between this technique and accent geometric patterns is that in the first case only one wall will be decorated with them, and in the second - all the walls. If you choose geometric prints for your wallpaper, don't go overboard. Plain, discreet patterns made with soft paint look better.
Photo: muralswallpaper.com
