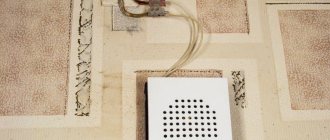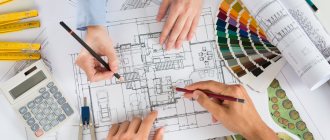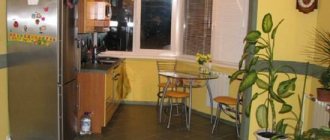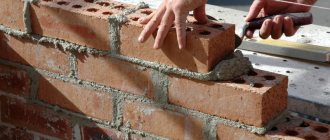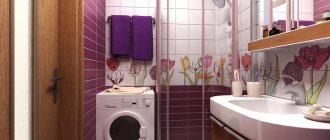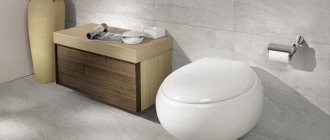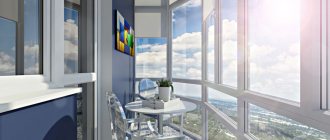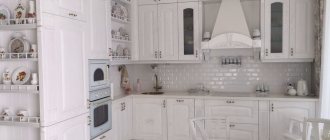When making redevelopment without the approval of supervisory authorities, the apartment owner must be prepared for a fine of up to 2.5 thousand rubles (Article 7.21 of the Code of Administrative Offenses of the Russian Federation), a legal requirement to return everything “as it was,” difficulties with selling real estate and transferring it as collateral.
There are examples in judicial practice when, after illegal redevelopment, owners lost their homes. The apartment was confiscated for improper use and mismanagement, and then sold at public auction. However, in some cases, it is possible to preserve the new appearance of the apartment by legalizing the redevelopment after it has been carried out. We’ll tell you in more detail how to do it yourself, and give step-by-step instructions and tips.
What changes to the layout must be approved?
Redevelopments that require permission include the following.
Reconstruction of the apartment itself. This is the transfer or replacement of utility networks, plumbing equipment, electrical installation work, which require changes to the registration certificate for housing.
Changing the configuration of areas. Permission will be required for absolutely all work related to load-bearing walls, supports, structures, partitions, ceilings, widening the doorway and moving it to another part of the wall. This also applies to changing the floor structure or installing a new partition.
Frescoes and photo wallpapers in adjacent rooms during renovation
These finishing materials can also create the effect of increasing the living space. Photo wallpapers have been known for a long time; even in the Soviet Union, residents used such finishing when renovating apartments. This coating looked good at the time. True, its service life was short. The quality of this material was low then. Today, photographic panels and frescoes are made from modern materials. The strength and wear resistance of modern finishing is beyond praise. The technological processes for applying such decor to the wall have also changed.
Today's photo wallpapers are masterpieces compared to the previous ones. They are high quality images with believable drawings. This finish can be purchased in the store or made to order. It is even permissible to use your own photo; this will add individuality to your interior when renovating an apartment with adjacent rooms; specialists will enlarge the image several times.
Fans of traditional art are offered modern versions of frescoes. In ancient times, a similar finishing technology was also used to insulate walls, not only as surface decorations.
Where is it better to use photo wallpapers and frescoes in the interior? They are suitable for any room, including renovation of an apartment with adjacent rooms. The room will become original, there will be space. This is also possible in the bedroom, hallway, nursery or kitchen.
Choose the right image. In a room with low ceilings, a painting on the theme of infinity, clouds or the sky, for example, is more appropriate. The room will immediately become more spacious, the ceiling will seem higher.
What documents are required for registration?
- a state-issued certificate of registration of property rights or a social lease agreement for these areas;
- extract from the house register (can be obtained from the management company, HOA, TSN, housing cooperative);
- a copy of the personal account (can be obtained from the management company, HOA, TSN, housing cooperative);
- a floor plan for the house and a technical passport for the space being redeveloped (obtained from the BTI);
- an application requesting permission to carry out the planned work and, as an appendix to this application, written consent to such changes in the space of all residents registered at this address;
- permission from the bank to change the configuration of the premises (if the apartment is pledged to the bank or purchased with a mortgage);
- redevelopment project in two copies.
Remodeling 2-room apartments
With two-room apartments there are usually more options: after all, there is more space, which means they provide more room for imagination.
Make a two-ruble into a three-ruble
Having a two-room apartment, you often want to turn it into a three-room apartment. In the option proposed below, a distant long and narrow room with a built-in wardrobe is divided into two. Moreover, the partition was made nonlinear, which made it possible to organize two closets for storing clothes.
Convert a 2-room apartment into a 3-room apartment
The alterations also affected the bathroom area. It is enlarged due to the corridor. The area became almost twice as large, which made it possible to install a washing machine. Since the entrance to the kitchen from the corridor was blocked, it was made from the living room.
A different type of initial layout and a different approach. Strictly speaking, there are two rooms left, but two zones have appeared - the living room and the dining room. As a result, the rooms turned out to be separate and both can be used as bedrooms - one for adults, the other for children. At the same time, the family will have a spacious room where everyone can gather.
Turn a two-room apartment into a three-room one
The advantage of this plan for remodeling a two-room apartment is that it is possible to make wall cabinets in both rooms.
Another layout option with widely spaced rooms. The task is the same: to have three dedicated rooms. If you don't bother with a global relocation of the kitchen and bathroom, then there are two possible options.
Not the most comfortable apartment to remodel
In the first case, the partition separating the corridor is removed and the resulting space is divided by partitions (blue) or translucent partitions (green). In the back room there is a closet. The second method is more obvious - they divide a large room into two small ones, dividing the exit to the balcony.
Changing the size of the bathroom and hallway
In many cases, redevelopment concerns the bathroom and hallway. Sometimes the size of the hallway is increased by reducing the bathroom, and vice versa. Such options are presented in the photo below.
Redevelopment option for a 2-room apartment with a change in the area of the bathroom or hallway
There is another good idea in these plans: two separate closets are converted into one - with an entrance from the hallway.
Changing room sizes
A few more options for a different type of initial layout. All that can be done here with the bathroom is to combine it and thereby use the space more efficiently. The main idea of this redevelopment is to remove the “appendix” sticking out in the room for some unknown reason.
Kopeck piece in a house series I-209A
As you can see, there are two main options - to make the hallway larger and the room rectangular, or to increase the area of the room, leaving the hallway wall in the same place, but removing the built-in closet and moving the partition of another room. In the second option, it will be possible to arrange a decent-sized dressing room or make two built-in wardrobes - one with an entrance from the hallway, the other from the room.
Who should you coordinate with?
Documents are submitted to the architecture department of the Municipal Administration or to the Housing Inspectorate. To make a decision, a commission is convened to approve or reject the project. The application is reviewed within 30 days. If approved, the owner hires a construction team, which must complete the work in full accordance with the description. At the slightest deviations from the order of work, the technical supervision service has the right to stop them.
The owner of the apartment is given a log of repair and construction work and is given a deadline within which everything must be completed (usually a year is given for this). Redevelopment work should be carried out in strict accordance with the agreed design documentation, by a licensed organization and with the preparation of acts for hidden work.
Online mortgage selection on Sravni.ru
Room zoning - photo
This is not a complete list of available room zoning techniques. In practice, there are many more of them, and they can be used anywhere and anytime. Just look at this selection of photographs with examples of real interiors!
Decorating a room for a teenager: 85 design solutions
In what cases is a project required?
The project is necessary if a significant “redrawing” of housing is required, associated with the transfer of communications or a change in the load on load-bearing walls. Such cases, for example, include:
- installation of door and window openings in a load-bearing partition or wall;
- installation of stairs;
- installation of walls, partitions, stairs made of heavy material, which can negatively affect the entire structure of the building due to excessively high load;
- relocation of sanitary facilities and kitchens;
- installing an electric stove instead of a gas stove;
- installation of a utility system or equipment that will cause an increase in energy or water consumption;
- glazing of balconies and loggias.
The development of the project is carried out by specialized companies that have access to SRO.
Redevelopment of three-room apartments
As in other 3-room apartments, the main idea is to enlarge or combine the bathroom, a more rational use of the available space. Specific solutions depend on the wishes of the owners.
Optimization of space use (due to the corridor)
In the version presented below, the partition separating the living room from the corridor has been dismantled. The result is a spacious room, giving scope for the implementation of various kinds of design ideas. The bathroom and toilet are combined, one door is blocked. This made it possible to slightly increase the area of the second room.
Increasing living space due to the corridor
Another project also reduces the size of the corridor. This area is part of the living room, but it becomes a walk-through area, which is not critical for this room. The alterations also affected the bathroom - the partition between the toilet and the bathroom was removed, and the area was also expanded a little by moving the wall into the corridor. Due to the same corridor, the kitchen area has been increased - the door block has been placed almost close to the entrance to the bathroom.
Optimizing space use
And the last alteration is the dismantling of the non-load-bearing window sill and the installation of sliding glass doors in the floor instead of the former window block.
Organization of a second bathroom
In four-room apartments, the areas are already large, and quite a lot of people can already live. Therefore, in such cases they often want to make a second bathroom. The main difficulty is whether there are technical capabilities to supply water supply and sewerage. Also, they will not be allowed to install a bathroom above residential premises - only above technical ones. In these redevelopment projects, the second bathroom is planned in place of the closet, which is possible.
Changing the corridor area
All major changes relate to the use of the hall area, as well as the size of the second bathroom. The purpose of the rooms (all except the kitchen) may also change.
Separation of adjacent rooms
Not everyone likes to have walk-through rooms. The owners of such apartments agree to lose part of the living space, but share the premises. In this case, part of the area of room 2 is fenced off, due to which the rooms are separated. The remaining “appendix” can be used to build a closet. In this case, the room becomes more regular in shape (closer to a square), which is more convenient for design development.
Separation of adjacent rooms
The second group of alterations concerns the bathroom. Almost all partitions are demolished and the door block to the kitchen is removed. The bathroom area becomes larger due to the corridor.
The entrance to the kitchen is from the living room (room 3). This wall is load-bearing, so the opening requires additional reinforcement with metal structures, as well as project development (as does the removal of the bathroom into the corridor).
Where to go after the renovation is completed?
After completing the repairs, you need to show the completed redevelopment of the apartment to a commission headed by a housing inspector. The owner of the apartment must take care of the attendance of commission representatives. In addition to the inspector, representatives of the design and construction organization must be present. Upon completion of the inspection, the owner is issued a “Certificate of Reconstruction Completed.”
You should register the redevelopment with the Technical Supervision authorities, with the BTI and obtain a new technical passport from the BTI. Before receiving a new registration certificate, an engineer from this organization will visit your apartment and check the legality of your actions for the last time. Next, a BTI cadastral passport will be produced, which will reflect all the changes that have arisen in the layout of the apartment.
Having collected a package with title documents and a new cadastral passport, the owner needs to contact Rosreestr to obtain a new certificate of state registration of title, taking into account the work performed. Receipt of new documents is considered the final stage of the procedure, and redevelopment is recognized as legal.
What else needs to be taken into account during renovations in an apartment with adjacent rooms
What else can you do to make a cramped room feel like an impressive space? Special optical effects will help. It is not difficult to deceive perception a little using some methods. For example, you can install mirrors in a special way, choose the appropriate color and wallpaper pattern. An interesting option will turn out if you use photo wallpaper in an apartment with adjacent rooms during renovation.
When renovating an apartment with adjacent rooms, do not forget about proper planning. Furniture, decor and other interior elements should be in harmony. Voluminous and beautiful light-colored fabrics will help create the illusion of a large room and add comfort. An impressively decorated room seems larger.
Typically, designers use special methods when they want to visually expand the space. There are some tricks that you can use when renovating an apartment with adjacent rooms:
- You can visually divide the space into zones by selecting different materials for decoration.
- If the floor and walls are light-colored, the room appears wider and higher. Conversely, dark colors make the room smaller.
- Choose minimalism when decorating your space. The fewer objects in a room, the more impressive it seems.
- In the design of a small room, it is advisable to abandon bulky interior items.
- Areas with contrasting finishes compress the space.

