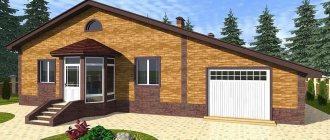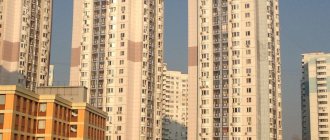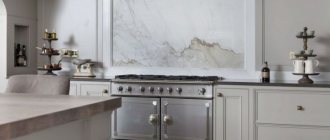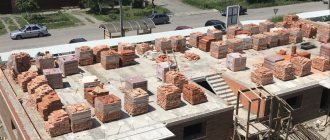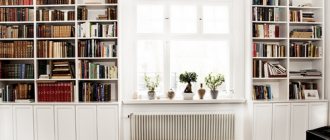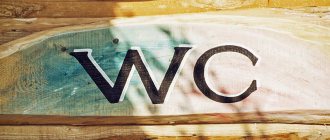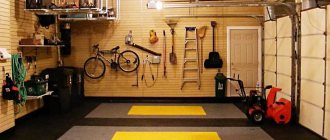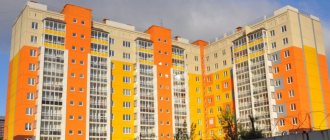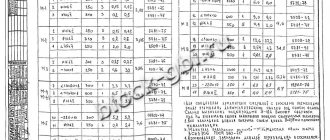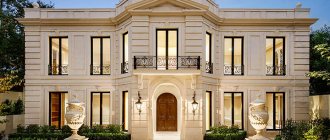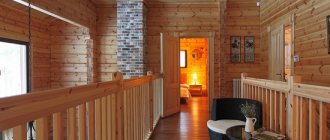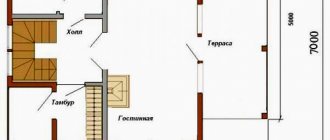Issues discussed in the material:
- Combined houses as an ideal compromise
- Advantages of combined houses
- The main disadvantages of combined houses
- The most popular combinations in the construction of combined houses
- Choosing material for the first floor of a combined house
- The best materials for building the second floor of a combined house
- Expert advice on designing and building a combined house
The pros and cons of combined houses logically follow from the very concept of such projects. As a rule, this is a foundation, basement or first floor, built of heavy, strong materials (concrete, brick, shell rock), and lighter upper floors (timber, logs, “framework”).
Such combinations allow you to make the most of the advantages of materials and neutralize their disadvantages. In addition, the construction of such a house will be cheaper than, for example, a building made entirely of brick. Read more about combined houses and the choice of material for their construction.
History of combined houses
The first mention of the use of combined materials in the construction of houses dates back to the 15th century, when houses made of stone and wood first appeared in the northern and mountainous regions.
The European tradition in the construction of combined houses is half-timbered dwellings, which were built in Eastern Europe and Scandinavia.
A distinctive feature of such buildings is the construction of a massive wooden frame, which is then filled with natural stone.
The combination of a solid stone foundation (or plinth) and bright elements made of natural wood not only looks aesthetically pleasing, but also allows you to create a durable home that can withstand harsh weather conditions. In medieval Austria and Germany, half-timbered houses were often used for urban buildings.
A modern interpretation of a classic half-timbered house Source colormaster.ru
Chalets are a variant of combined houses, common in the mountainous suburbs of Europe. It is believed that the Alps were the birthplace of the chalet, and the first houses of this style were built by shepherds. During the period of the 16th-17th centuries, solid and spacious buildings that could easily accommodate several generations of families were made of stone and wood, with exterior decoration made of limestone. Unlike half-timbered houses, the roof of the chalet was quite low and sloping, thanks to which the interior was reliably protected from the weather. The upper floors of the house were built from massive pine timber, which darkened over time, giving the appearance of the home an even more majestic appearance.
A Swiss chalet is one of the ways of original home styling Source domsireni.ru
Modern construction of combined houses made of timber and brick, with all the variety of technologies, has not undergone significant changes. The foundation and ground floor are still based on stone structures, the frame is still made of durable wooden beams, and the external finish often imitates traditional plaster.
Wood in the kitchen interior
Natural wood in kitchen interior design
Typically, wood is introduced into the kitchen interior through furniture or finishing one of the walls in the dining area. It is not recommended to use it for finishing the floor, since something always spills in the kitchen. For flooring, it is better to choose tiles or ceramic tiles.
You may consider purchasing wooden utensils. This type of setting is perfect for rustic, country or Provence style.
Advice! If your kitchen is small, consider purchasing white wood furniture with mirror inserts. It will not weigh down the room, but on the contrary will make it lighter and airier.
Appropriate use of wood for kitchen decoration
There are other kitchen options with wood in the interior, for example, arranging ceiling beams. This technique is quite often used in the loft style, as well as country, as it creates a peculiar rustic atmosphere.
Features of the combination of materials in the construction of combined houses
Modern combined houses are made of various modifications of stone or concrete on the first floor, and wood on the second.
Traditionally, the ground floor is made of natural or artificial stone, foam or gas blocks, monolithic reinforced concrete structure, brick and even frame-panel construction. The latter option belongs to the economy class category, and has reduced strength, making the construction of buildings higher than 3 floors unacceptable. The first floor of combined houses of the middle price category is used to accommodate utility rooms: kitchen, boiler room, garage. If the owners are planning a fireplace design, it is also recommended to place it on the ground floor.
Technical structure of the basement floor of a combined house Source eurobeton61.ru
Living rooms are traditionally located on the second and third floors, made of natural wood. Popular materials for fireproofing and anticorrosion treatment of wood retain the pleasant appearance and functionality of the material. Therefore, finishing work is most often limited to covering the walls with transparent varnish, as well as installing additional decorative elements.
See also: Catalog of combined house projects presented at the Low-Rise Country exhibition.
Common combinations of materials for such houses
A combination of a reinforced concrete structure, trimmed with stone, at the base of the house, in which the ground floor is arranged, and a superstructure made of rounded logs. This combination not only looks respectable, but also ensures durability and environmental friendliness of the entire building. Houses made of timber and stone are the most durable and expensive construction option.
A house made of timber and stone is a reliable building for a harsh winter Source vsemixfight.ru
A more aesthetic and expensive option is a combination of smooth timber and a brick plinth, located on a strip or slab foundation. The large weight of the final structure requires serious investment in the construction of a slab or strip foundation structure. Such houses are suitable for construction on heaving soils, and if a slab foundation is created, the housing will withstand construction near bodies of water.
A budget option for building a combined house is a combination of foam blocks and natural wood. Such materials require careful finishing of the first floor, taking into account the additional waterproofing required for the use of blocks.
Projects of such combined houses are most in demand on the modern market due to their affordable price and durability.
Comfort
Combined houses make it possible to make the conventional division of rooms practical - it is assumed that the first floor is configured for active life, and the second is needed for rest and relaxation. Therefore, on the first floor there is a kitchen, boiler room, living room and bathroom with toilets. Brick is ideal for them because it can withstand high temperatures, humidity and evaporation, and cannot be deformed under their influence.
And wood is an ideal option for the second floor, because laminated veneer lumber retains all its natural properties. It retains heat, breathes, allows moisture to pass through (at an acceptable level) and creates an optimal microclimate in the room. If the sleeping and relaxation area is made of wood, then there is also aesthetic pleasure from the sight of its natural texture. So the combined house creates truly comfortable living conditions for residents.
Design and construction of combined houses
A distinctive feature of such projects is the combination of durable stone walls on the first floor and an attic made of lighter materials. Therefore, although a full-fledged foundation will be needed here, the loads on it will be lower than when building a two-story stone house. Considering that the foundation is almost a third of the budget, the savings can be significant. In addition, wood often does not require additional finishing, so facing materials for the second floor may not be needed.
One of the options for a combined house: a low foundation gives the structure a more elegant and at the same time finished look Source stroim-vmesti.ru
The combined technology significantly reduces the time for shrinkage of a finished home: it is recommended to “shrink” a completely wooden house for up to 2 years to avoid deformation of finishing materials. You can move into houses with a stone base after completion of construction work, having finished only the first floor for living.
Additional savings when building combined houses include small expenses for thermal insulation. Unlike a brick house, a combined house requires less thermal insulation materials. Unlike an all-wooden home, a house that combines both materials does not require careful treatment with moisture-repellent compounds.
Natural wood not only looks aesthetically pleasing, but also lasts a long time if it is removed from the ground using a basement floor Source yandex.uz
As a result, in addition to an affordable price and pleasant appearance, the owner of a combined house receives an optimal construction from a technological point of view, in which materials are used “in their place.” The moisture-sensitive wood was removed from the ground, and fire-resistant stone, which was uncomfortable for living (without proper finishing), was used to build “technical” rooms.
The visual characteristics of the finished building are an additional “bonus” when choosing a combined house. Natural wood looks good and aesthetically pleasing, and the plastered base gives the entire building a respectable appearance. Modern finishing materials make it possible to decorate the façade both in a single style and while maintaining the “unity of opposites” in the combination of stone and wood.
Brick decor in the interior of residential premises: style and color
Choosing the color of the brickwork for decoration:
- white, decorative brick is ideal for any style;
- black will highlight the beauty of furniture in the same color;
- black and white looks great with a snow-white set and a crystal chandelier;
- red highlights the natural qualities of wood;
- gray has a special warmth, it is the golden mean between white and untreated brick;
- aged, the effect of old whitewash can be easily created by adding water to the paint in a ratio of 1:3;
- painted bricks in any design are exclusive.
When choosing a brick, first of all, we are guided by the style of the room and the color of the finishing material. Brick walls look good in interiors:
- minimalism;
- classic;
- loft and others.
An ordinary loft-style apartment with low ceilings and small windows will look original and modern. This style came from America, where they began to use attics and basements for housing and improve them for normal housing. The loft soon won the sympathy of many country style fans.
If you don’t know how to choose a brick for an apartment, photos of original solutions will help in each individual case, be it a living room, bedroom or kitchen.
In the interior of an apartment, white brick wallpaper looks great with a snow-white wall surface and dark furniture; they can also be hung in a room with natural black-and-white brickwork.
The antique style of the interior implies the presence of columns, stucco molding, and here brickwork is simply necessary to decorate doorways and the space around the fireplace.
Antiquity will be emphasized by aged brick.
Brick and wood in the interior
When planning a new room interior, you want to find an original solution and save money by making renovations.
The proximity of brick and wood is a successful solution to this issue, as they say, two in one. One of the advantages of such a community is thermal conductivity. A house built of brick and trimmed with wood will always be warm and cozy.
In African style, the presence of brick and wood complements each other perfectly.
The kitchen also looks unusual with walls made of raw material, open beams and wooden shelves.
A white brick wall in the interior of any room will become the main accent, against which you can hang a large picture or make a selection of family photographs.
Raw walls evoke a romantic mood when candles flicker.
Brick and wood fit perfectly into a variety of interior styles:
- Scandinavian;
- country;
- loft;
- Japanese and others.
What does brick go with in the interior?
The decoration of the room will look elegant if you choose the right combination of bricks with the rest of the room’s elements.
- A large mirror hung opposite the brickwork will visually expand the room due to duplication.
- The kitchen wall can be decorated with open shelves on which you can display country style decor.
- Graffiti-style drawings on a brick wall will become a bright accent in a room for children and teenagers.
- Red brick will highlight the beauty of the carpet laid on the floor, especially if it is oriental style.
Living room
Fans of minimalism and those who like to experiment with style in their room will be delighted with the unique masonry. A living room interior with a brick wall will benefit from a minimum amount of furniture.
The classic style will be emphasized by a chic chandelier against a brick background in a home interior.
Living rooms with an emphasis on such a wall benefit from the placement of a plasma TV; there is no better place to place a home theater.
The exclusivity of brick in the living room will be emphasized by a fireplace made using the same technique.
Bedroom
A classic bedroom looks perfect from a new perspective with the juxtaposition of brutal masonry and soft textiles. White brick in the interior of a modern bedroom, varnished, looks soft and pleasant to the touch.
Rough masonry, artificial cracks, bricks in the bedroom decor are original and unique. The relaxation area in the white brick interior is filled with peace, light and promotes complete relaxation.
This wall in the bedroom will serve as an ideal place for paintings and open shelves.
Hallway
Aged brick in the modern hallway interior will become a continuation of the “street” accent.
Thin tiles with a brick pattern are ideal for hallway decor. Care should be taken to have a strong base for imitation brickwork so that the vibration from slamming the door does not spoil the whole picture.
An excellent alternative to brick and tile will be wallpaper, which imitates brick not only visually, but also to the touch. Brick in a modern interior can be emphasized without hiding wires and pipes under the cladding, which is inherent in the loft style.
Advantages and disadvantages of combined house technology
The main advantage of choosing a combined house made of stone and wood is its durability and resistance to external influences. Thanks to the stone ground floor, the building is less damaged by moisture, and the wooden superstructure retains heat better.
The aesthetic qualities of the finished building will delight lovers of stylized buildings, extensive panoramic windows and simply original architectural solutions.
Stylization of a combined building is limited only by the customer’s imagination Source artfile.me
The final cost of such housing is often lower than the cost of building a simple wooden or stone house due to the most efficient use of materials, which reduces the cost of processing them.
A separate floor, built of stone, allows you to separate utility rooms from residential ones. Thus, the house is divided into common and private areas, which increases the comfort of living.
The main feature of the construction of such houses, often considered a disadvantage, is the need to strictly adhere to construction technologies. For example, a combination of wood and stone requires the installation of strong steel pins into the masonry and a high level of waterproofing.
You should also take into account that chalet houses can be built according to both budget and VIP projects. In the latter case, the first floor will be massive and its construction will require specialized equipment and highly qualified construction teams. The upper limit for the cost of such a house will be limited only by the imagination and capabilities of the customer.
Construction of a comfortable combined house is a serious financial investment Source realtor.com
Budget options for combined houses
There are two options to save money using the technology of building combined houses.
Reducing the area of the final building will reduce the cost of construction and finishing materials. For example, the weight of the house itself will be small, so no complex foundation will be required. Miniature houses do not require a powerful heating system, careful preparation of the site and design of a large-scale foundation.
A riskier option is saving on building materials. It is strongly recommended to consult with specialists, architects and designers, before choosing a more affordable housing project. In general, choosing cheaper materials for the first floor of a house will help reduce construction costs: for example, gas blocks or frame structures will save owners a lot of money.
Small size is a guarantee of decent savings on building materials Source green-dom.info
What do we offer
“Russian Style” is a diversified company with a staff of different specialties, including: planners, architects, designers, builders, masons, craftsmen specializing in the construction of wooden houses, finishers, etc. We can offer for your consideration one of the many our projects. Also, you have the right to deviate from the standard layout scheme, because most often on the ground floor of a chalet house there are technical and utility rooms such as kitchens, bathrooms, boiler rooms. In addition, dining rooms and living rooms are located on the ground floor. The second floor is a living area, with bedrooms, offices, and dressing rooms. If you see your future home in a slightly different format, then tell us about it.
Cooperation with our company has many advantages. Here are just a few of them:
- The presence of a huge number of standard projects that can easily be transformed into individual ones.
- Possibility of constructing a facility on credit, including a mortgage (all documents are prepared in our office).
- Quality assurance.
- Attracting the labor of highly qualified workers - citizens of Russia.
- Only high-quality materials are used in construction.
We carry out projects of any complexity.
Construction stages and prices of turnkey combined houses
Ordering a turnkey house consists of several main stages.
The initial stage is drawing up a design project for future housing, taking into account all the client’s wishes. As a rule, ready-made projects are used, adapted to the requirements of a specific customer.
The agreed project is transferred to the construction team. First of all, the foundation for the future house is built, taking into account all the soil characteristics. Common options are strip and slab foundations, suitable for most soils.
Walls made of brick, blocks or stone are erected on the finished foundation, forming the ground floor of the building. At the end of this stage, the floors on which the floor of the second floor will be laid are installed.
The walls of residential premises, which are traditionally located above a stone plinth, are built from rounded logs or laminated veneer lumber. In this case, it is necessary to install metal pins so that the wood fits tightly and securely to the stone base.
Varnished wooden walls in a combined house Source vsemixfight.ru
Having completed the construction of the walls, they proceed to installing the roof, as well as supplying the house with insulating materials. The final stage of the construction work itself is the installation of the roof roof.
The finished building is equipped with utilities, and external and internal finishing work is carried out.
Before ordering the construction of a turnkey house, you must choose a reliable company that can not only quickly but also carry out the work efficiently in compliance with all the technological features of the building.
Color range of facing bricks
There are many color options - from white to black. The bulk of the material has a color close to the natural color of baked clay - red, brown, yellowish-beige, etc. At the same time, there are color samples - green, red, pink, etc.
There are engobed materials - with a thin layer of colored clay applied, which, when fired, gives the working edges a pleasant matte color of various shades. A glazed type of material is also produced - with a layer of colored glaze applied to the spoon edge, which, when fired, becomes hard and very durable.
Video description
Also, about the construction of a combined house in the video:
Depending on the area, materials and reputation of the developer, the cost of turnkey construction can start from 2 million rubles (combined houses made of foam blocks and wood, building dimensions 10x8 meters, housing area - 140 square meters ). Comfort or luxury class housing, equipped with attic rooms, large verandas, garages and spacious staircases, can cost up to 4 million rubles. In general, the upper limit of the cost of housing depends only on the imagination of customers and the selected materials.
Small combined house made of foam blocks and wood Source pinterest.ca
