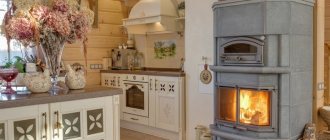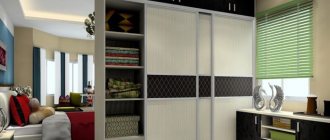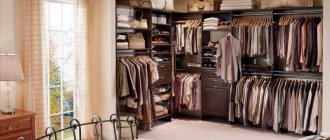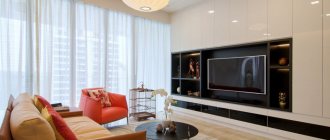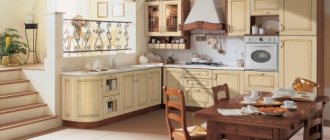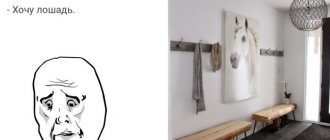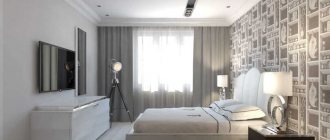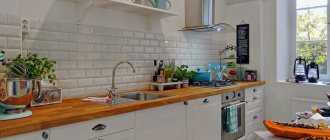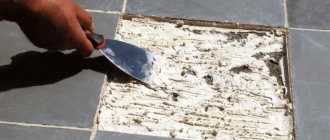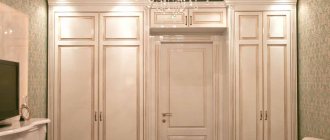It is difficult to imagine a house or apartment without a wardrobe or wardrobe. However, modern designers are increasingly breaking established stereotypes. Today, non-standard solutions are in fashion, including furniture for storing clothes. Any well-thought-out alternative to a closet and/or wardrobe can, by and large, radically change the interior of an apartment, while being as effective as classic furniture.
Create a slate surface
Chalkboards are all the rage at the moment, so why not create one from cabinet doors? The slate effect can be easily achieved using two methods: purchase film or paint the chest of drawers with chalkboard effect paint.
Wallpaper
Wallpaper offers more options than film, as it comes in matte, textured and completely suited to any taste. If desired, you can choose photo wallpaper that will visually expand the space. Wallpaper is applied using PVA; the surface must be prepared in advance for the best adhesion. You can decorate with wallpaper not only the front doors, but also the internal shelves or the back wall of a cabinet or shelving unit.
Coat hooks
And finally, for the most notorious space savers, you can use ordinary wall hooks to store clothes. In addition, they are ideal for storing small accessories, so you can combine wall hooks with the options presented above
Poufs with internal compartments
Not enough space in your nightstand or under your bed? Place a pouffe or bench next to it with a drawer hidden under the seat. If the room is small, it is better to replace everything with such ottomans, even the most beautiful and original chairs, in order to increase the functionality of the furniture.
Photo: furnitureanapa.com
Behind the curtain
All open shelves, racks and niches can be closed - but not with cabinet doors, but with a curtain all the way to the floor. This solution has many advantages. Firstly, a long curtain raises the ceiling and makes the room wider. Secondly, the fabric creates a more comfortable home environment. Thirdly, you can choose any curtain color, making the interior brighter.
Photo: tremontgrand.com
Design and presence in the interior:
A wardrobe takes up a significant area of any room. But thanks to the facades, which today can be made of various materials, cabinets turn into a malleable and plastic material from which the interior designer sculpts whatever he wants.
A blank false wall, a perfect mirror surface, an exquisite glass partition with painting and matting, a photo panel. The sliding wardrobe can be disguised, making it almost invisible in the interior, or turned into a bright accent spot.
If you need to divert attention from the storage area, visually unloading the room, then neutral colors are chosen for the facades, merging with the wallpaper or the color of the walls, curtains and other large and dominant interior details. In another case, the design of the facade can be made complex and intelligent, and the main line can be drawn from the cabinet, selecting textile decor and other pieces of furniture to match it.
Pull-out rack
A vertical pull-out shelving unit can accompany bedside tables with drawers. It is very convenient to use for storing books, but hangers with clothes can also be placed there. The main advantage of a retractable rack is its narrow design, which will take up minimal space in the room.
Photo: residencia.ezaap.com
Racks on wheels
A universal wardrobe solution with a rod and several rows of shelves. This rack will help you keep all your wardrobe essentials at hand. And it takes up much less space than a bulky cabinet with doors. The stand is also mobile thanks to wheels - you can always move it to a more convenient place.
Photo: stemcellglobal.org
What is important to consider
There are many ways to remodel a built-in closet. The most common modification of the interior space of old furniture is updating the facade. The doors can be replaced with more modern ones and supplemented with various decorative elements. It is popular to replace facades made of MDF and laminated chipboard with glass (translucent, dark, multi-colored, etc.).
Remodeling built-in wardrobes requires taking into account the unevenness of the adjacent surfaces, since parts of the frame must be adjusted to the existing niche. Typically, furniture elements that adjoin the floor, ceiling, and walls are made 3-5 centimeters larger to allow for adjustment. The procedure involves cutting in the right places.
If you plan to remodel a built-in cabinet that is installed in an old building with uneven walls, then it is better to order only the side panels in a spacer from floor to ceiling. A 10 cm protrusion is made in relation to the standing frame. Next, the sliding door system is installed. In some cases, updating a wardrobe is carried out by disassembling and then reassembling, with the replacement of all fittings.
Add size
If you want to achieve a traditional look for your cabinet, you just need to glue wood slats or stucco molding, and then paint it - and the effect will be created. You can glue an inscription cut out of wood with words that are important to you or the title of the contents of the box.
The volumetric texture can be made with colored sawdust or other similar material: the door is covered with glue, and the sawdust is inflated from above, and then everything is fixed with spray varnish. Please note that such a surface is very difficult to clean.
Don’t forget that the fittings have a huge impact on the appearance of the furniture. In any case, it’s worth changing the handles, and maybe that will be completely enough. Lighting can also revive the usual look of a cabinet or shelving unit.
Decorate with mosaic
It is very easy to create a mosaic from broken tiles with your own hands. The article “Creativity from leftover tiles” has complete instructions for action. Such a wardrobe or chest of drawers will look especially luxurious in Mediterranean styles. You can also purchase ready-made mosaics in blocks.
Boxes, crates, baskets
Open shelving and shelves are not universal - some things still need to be kept hidden from view. Cardboard or plastic boxes, wicker baskets, wooden boxes and other similar containers will help with this. They can be placed on open shelves: this solution will be much more economical than using a cabinet. The drawers can be chosen in different shades to add color and bright accents to the room.
Photo: blogdecorandoonline.com
Cabinet filling:
This is one of the most interesting challenges when designing storage areas. You can organize the space inside the closet in almost any way. Here you can install any rods and in any quantity, high and low shelves, drawers and baskets, chests of drawers.
For living rooms, cabinet options with a niche for TV, electronics and speaker systems have been developed (for example, as in the photo below). In children's rooms, cabinets are installed with shelves for storing toys, books and educational supplies. Sliding wardrobes in bedrooms have many deep shelves for storing bedding and accessories.
In dressing rooms, storage systems from sliding wardrobes without fronts are often installed. The closed room itself plays the role of a closet.
See also the section: Dressing room design.
All photos: projects by Interiorcom studio. You can view the entire project by clicking on the image.
Create mirrored doors
Mirrors not only expand the space and add light to the room, but also hide surface imperfections. Any closet can be transformed into a mirrored one if you attach one full-height or several small mirrors to its doors. This technique will help in designing an Art Deco style cabinet.
Another option is a mirror mosaic, which will create magical reflections.
