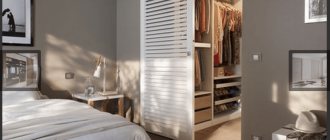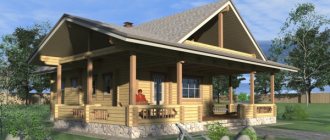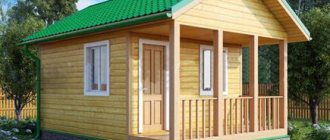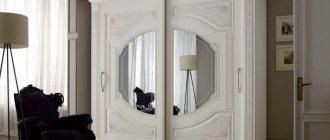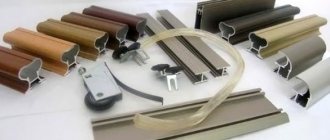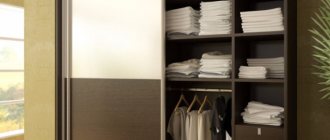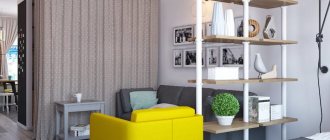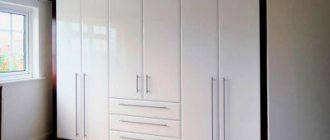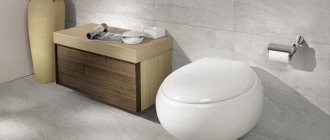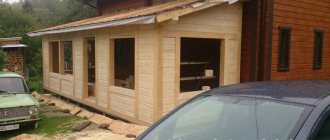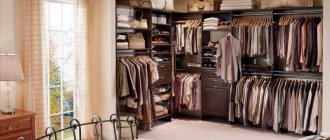Correct room measurements
Correct measurements are the first step to successful assembly and installation of a sliding wardrobe. Unfortunately, smooth walls and floors are quite rare. Furniture, on the other hand, is a structure with right angles. Therefore, when measuring the space allocated for a wardrobe, you should take into account the curvature of the walls and make the necessary technological gaps. To understand what size the future product will be, using a construction tape, we measure the height and width in several places: top-bottom-middle along the wall, height at three or four points, and width relative to the floor and ceiling at the estimated depth of the cabinet.
Now you should pay attention to protrusions, sockets, radiators, door openings and other objects located nearby. Nothing should interfere with installation, and in the future the cabinet should not block any of the above. Therefore, in order not to forget about their existence, it is best to draw strategically important objects and measure the distance to them.
Mirror, plinth and lighting
Mirror The most popular way to place a mirror in a closet is to make the doors mirrored. You can cover the closet with mirrors completely or partially. It is ergonomic: the mirror does not take up additional space, and reflective surfaces add shine, light and volume to the interior. If you are not a fan of large mirror surfaces in the interior, mirror the inner surfaces of the doors. True, this method is only suitable for swing structures. Two open doors with mirrors inside will provide the effect of a dressing table: you can see yourself both in front and behind.
Base This element of a built-in wardrobe is useful if you have an uneven floor, which means there may be problems with doors mounted to the very bottom. Coupe doors will slide downhill, and you won’t be able to install a guide on bumps. Swinging doors can also warp, in addition, there will be unsightly gaps between the door and the floor. The plinth allows you to level the lower level of the cabinet, eliminating these problems.
Lighting Additional lighting of the closet is effective, practical, but not at all necessary. Using lighting, you can make open shelves more interesting and the space behind glass doors more mysterious. After all, illuminated shelves make it easier to find what you need. Mounting lighting inside sections makes sense if you have open shelves and want a beautiful decorative effect. Lighting hidden inside one shelf will not reach another compartment. If you want to illuminate the contents of the closet so as not to rummage through things in the dark, install lamps in the canopy. Don't forget to leave a gap between the canopy and the top border of the swing doors so they don't get caught. The transformer for built-in lamps is usually installed on the roof of the cabinet.
Calculation of the overall dimensions of the wardrobe
Width
The width of the wardrobe is calculated by determining the smallest size obtained. In our example it is 1670 mm. In order for the cabinet to fit smoothly into a niche, it is necessary to subtract 50 mm from the actual (minimum) width of the room. Thus, we get a technological gap that allows us not to worry during subsequent installation.
Depth
The depth of the wardrobe also depends on previously made measurements. In our figure, the minimum size that can be used is the distance to the switch, that is, 690 mm. Subtracting 30–40 mm from it, we get the depth of the cabinet. It is worth noting that 650–700 mm is the optimal depth of a sliding wardrobe, allowing you to effectively use its internal space. A sliding door system usually takes up 80–100 mm, which means the remaining usable area is only 550–600 mm.
Height
When calculating the height of the cabinet, you will have to remember the school mathematics curriculum, namely the Pythagorean theorem. For what? The sliding wardrobe is a rather bulky design, which is easiest to assemble on the floor. When lifting it, it is necessary to take into account the diagonal of the side wall so as not to rest against the ceiling.
Pythagorean Theorem: “In a right triangle, the square of the hypotenuse is equal to the sum of the squares of the legs.”
The figure shows the side of the cabinet, the diagonal of which (AC) is the longest segment that affects the rise of the sliding wardrobe from a horizontal position. Below the image clearly shows the application of the theorem, during which we found out that with the overall dimensions of the side wall being 650x2400 mm, a sliding wardrobe can be installed without a threat to the ceiling, since the diagonal of the side is significantly less than the height of the room.
Box dimensions
When determining the size of drawers, it is important to take into account the dimensions of its parts:
- sidewalls;
- guides;
- bottom;
- facade;
- back wall.
These dimensions are determined as follows:
- The facade is 4 mm less than the size of the opening. There should be a groove in the facade to attach a handle to.
- The bottom can be attached to the box in two ways: nailed to the sides or inserted into special grooves. In the first case, the size of the bottom is determined by the dimensions of the walls. In the second, you need to take into account the depth of the groove and the thickness of the bottom material.
- The sides should be the same size as the guides or be slightly larger than them. The height of the rear and side walls is equal to the height of the facade or slightly less (about 40–50 mm).
Using the interior space of the cabinet
Before you start creating a wardrobe project, you need to decide for what purpose it is intended. Simply put, what things do you plan to store in it. And here again you need to arm yourself with a tape measure and carefully examine the cabinet that you are currently using:
- The optimal distance between shelves is 300 mm. But it’s better to approach this issue individually: measure stacks of folded things, try on boxes of shoes, analyze what doesn’t suit you in the old closet.
- The required cabinet depth for hangers on which hanging items are placed is 550–600 mm. If the actual depth of the future wardrobe varies within these limits, then without a doubt you can use a rod. If the depth is significantly less, then it is best to install retractable hangers and then things will be located “facing” you.
- Decide what you will store in the drawers, what height they should be and how many drawers are needed.
- Advice from the expert: it is advisable to divide wide drawers into several cells, thereby creating an organizer that optimizes the storage of oversized items.
- Study the market for the proposed accessories for sliding wardrobes: retractable nets, tie hangers, built-in ironing board, pantograph, shoe shelves, etc. Properly selected fittings will greatly facilitate filling the internal space.
Price
Having calculated the dimensions of all parts and determined the number of necessary fittings and fasteners, you can calculate how much the entire product will cost. You can look at prices on the Internet, and also ask how much the necessary material costs in stores in the region. It is important to consider the cost of cutting sheets.
A sliding wardrobe is a very convenient piece of furniture. Despite its large capacity, it takes up little space. If you use a built-in model, the efficiency of space use increases. Calculating the design is not so difficult; you can do it yourself. To avoid manual calculations, you can download a free program or use an online calculator.
Creating a Project
There are many computer programs to help you create a project. But if graphic editors are higher mathematics for you, all you have to do is arm yourself with a simple pencil, an eraser, a ruler and a checkered piece of paper. We will draw the wardrobe by hand.
On a piece of checkered paper, the easiest way is to draw an image to scale - let two cells be equal to 10 cm. That is, the height of our wardrobe is 24 cm (48 cells), and the width is 16 cm (32 cells). We draw a rectangle, based on the overall dimensions and not forgetting about the chosen scale.
Next, you need to decide on the design of the cabinet itself—whether it will be on adjustable legs or the sides will be placed directly on the floor. In our example, we will consider the option of a sliding wardrobe with a plinth, that is, the sides stand on the floor.
The plinth is the bottom strip that connects the two sides of the cabinet. Its recommended height is 100 mm.
We separate these 100 mm (2 cells), we get an internal opening. Before you decide to divide it in half with a vertical line, carefully read the following advice from the wizard.
The sliding doors of the wardrobe will interfere with the drawers if it is divided into equal halves. The middle side of the cabinet must be moved to one side by 50–70 mm, and drawers must be installed in the smaller part. You should also pay attention to the fact that the door rail has a certain height. It is enough to raise the front of the lower drawer by just 10 mm, and it will be able to move out without any hindrance.
So, the wardrobe is divided into unequal parts and the lower drawer is drawn with the necessary gap. Now it’s time to show your imagination and try to use the resulting space in the most functional way. Here is the sketch our designer came up with:
Based on it, you can easily sketch out your own initial wardrobe design on a sheet of paper.
Programs for furniture design in Russian
Before producing this or that type of furniture, it is necessary to design and create its image. It will help the manufacturer detect and correct errors and shortcomings, show what the future product actually looks like, whether it meets aesthetic standards, and whether it corresponds to the chosen style. The Internet offers programs designed both for the professional design of furniture sets by designers and designers, and for home craftsmen who want to design these items at home.
Designing a bedside table in the basic program
What is this software for? Some editors are designed to handle many of the furniture design tasks themselves. They help create mock-ups of future products, select materials, accessories, even draw up estimates and estimate the cost. Therefore, designing upholstered furniture with their help does not require special skills and greatly facilitates the developer’s work.
Independent calculation of parts
Calculation for a standard size wardrobe
So, you already have a wardrobe design. All that remains is to calculate the detailing. Before you start calculating the dimensions of the parts, you need to decide what kind of chipboard the cabinet will be made from. There are two standard sizes of chipboard thickness - 18 and 16 mm. Most furniture companies use 16 mm thick chipboard in their production. We will also take a sixteen-millimeter slab as a basis. This value will appear in absolutely all calculations.
Let's get started. Initially, to make it easier, write down on a piece of paper the name and quantity of all the parts present in the wardrobe in a column. For example:
- roof - 1 pc.
- bottom - 1 pc.
- outer side - 2 pcs., and so on
Let's look at the correct algorithm using the example of a calculation for a cabinet with overall dimensions of 1670x2400x650 mm.
To avoid confusion, add the thickness of chipboard to your drawn wardrobe design, that is, make the lines double. This way you won't miss any thickness.
Roof - 1 pc. — 650x1670 mm
Technically, it is correct if the roof of the wardrobe lies on top of the sides, and is not located between them. This means its size does not change. It matches the dimensions of the cabinet - 650x1670 mm.
Bottom - 1 pc. — 650x1638 mm
The bottom of the cabinet is attached between two sides, therefore, it is necessary to subtract two chipboard thicknesses: 1670 – (16 + 16) = 1638 mm.
Outer side - 2 pcs. — 650x2384 mm
The outer sides are covered with a cabinet roof. Calculation formula: 2400 – 16 = 2384 mm.
Inner side - 1 pc. — 550x2268 mm
Expert advice: the sliding door system, depending on the manufacturer, has a depth of 80–100 mm. For full opening, it is necessary to reduce all internal parts by this size. That is, the sides and shelves located inside the wardrobe should be 80–100 mm less than the overall depth.
Calculation of the inner side of the cabinet:
- depth 650 – 100 = 550 mm;
- height 2400 – 16 (roof) – 16 (bottom) – 100 (basement) = 2268 mm.
Base - 1 pc. — 100x1638 mm
The plinth is the bottom strip that connects the two outer sides of the wardrobe and supports the bottom. The length of this strip is equal to the length of the bottom of the cabinet, the height is 100 mm (a different size is possible, but not less than 50 mm).
Shelf - 1 pc. — 550x861 mm, 4 pcs. — 550x761 mm
Let us remind you that the inner side of the cabinet is shifted to the left by 50 mm for the purpose of comfortable operation of the drawers. It follows that the shelves on the right side of the cabinet should be longer than those on the left. To make it easier, we first calculate the size of the shelves as if they were the same, and only then subtract 50 mm: 1670 – 32 (outer sides) – 16 (inner side) / 2 = 811 mm.
- 811 – 50 = 761 mm - the length of the shelves on the left side, where the drawers are;
- 811 + 50 = 861 mm - the length of the shelves on the right side of the wardrobe.
After calculations, be sure to check. The sum of all parts must be equal to the overall width of the cabinet: 761 + 861 + 16 + 16 + 16 = 1670 mm.
Drawer front - 2 pcs. — 150x757 mm and 2 pcs. — 250x757 mm
The height of the drawer is arbitrary. But the width is a technical value that must be calculated based on the internal size of the opening in which the boxes are located. In our case it is 761 mm. For durable and efficient operation of the drawer, you need to subtract 4 mm from the internal size (to put it simply - the length of the shelf) for the technological gap. That is, the width of the facade: 761 – 4 = 757 mm.
Expert advice: when calculating the width of the facade, do not forget about the edge, which will subsequently be glued along the perimeter. It also has its own thickness. Therefore, do not forget to subtract the thickness of the selected edge from the actual size of the drawer front.
Calculation of parts for a custom-sized cabinet
A non-standard wardrobe is considered to be a product whose overall dimensions exceed the dimensions of a laminated chipboard sheet. Main dimensions of chipboard: 1830x2750; 1830x2440; 2070x2800 mm.
When planning to independently make a cabinet 3000 m long, a beginner is faced with the problem that the roof and bottom do not fit into the dimensions of the chipboard. How to get out of this situation? It’s simple - we design a wardrobe in two parts, that is, now there will be two sides inside, not just one. The roof, bottom and base will also consist of two parts. Essentially, these are two separate cabinets pulled together.
Important: the depth of the inner sides is 80–100 mm less than the size of the wardrobe.
In addition to the above, it would be correct to install such a large wardrobe not just on a plinth, but on plastic adjustable legs, which are subsequently covered with a removable bottom bar.
We recommend that you carefully study the diagram to avoid errors in calculating the cabinet detailing. The proposed drawing clearly shows how the parts are arranged, taking into account the design of the non-standard cabinet and the thickness of the chipboard.
Most popular programs
There are a lot of them. In no case should you limit yourself to considering one program. You should explore several options and adopt those that are easier to use. It is also very important that they can work on a computer with the existing software. In their list you can find those that are designed for 3D modeling.
OBEMNIK program
Many furniture companies use several utilities to design and manufacture furniture. The OBEMNIK program is universal, suitable for a salon or manufacturer. It replaces all possible programs for a furniture company.
The designer in OBEMNIK will find excellent rendering of objects with shadows and effects, created in real time. The manager will arrange the furniture very quickly and clearly in front of the clients at the address or in the salon. The designer will provide detailing and cutting without using any manual manipulations. The manager will be able to monitor accepted orders, their prices, advance and final payment amounts, and the purchase price of products.
General process for creating a project and ordering:
- The Color Wheel allows you to mix texture with color. The client should not remain on the sidelines; involve him in the process, select the material and color. After the work done together, the order for furniture is guaranteed to take place.
- Cutting module. Without waiting for design processing, find out the number of sheets spent on making a kitchen or cabinet. Optimize the project to reduce the number of sheets. For example, you designed a kitchen set. It is clear from the plastic markings that one door does not fit - discuss this with the customer. Change the façade to another one or reduce the size of the set.
- Special forms of reports, so-called “machine forms”, which are adapted for specific production.
- Full automation of application acceptance - auto-filling of Forms of contracts, orders, acts, and other documents. During the preparation of the project, you need to print out the output documents and affix the organization’s seal. The names and amounts (advance payment, in words) are already completely filled out on the form. This is a full automatic order receiving machine.
- Large selection of ready-made models: from classic to modern, wardrobes, hallways. The lineup is constantly updated using Yandex Disk cloud technologies.
- Creation of your own sketches and catalogs. On your own, based on ready-made prototypes, or by a professional technologist in the Prototype Library.
Advantages of the OBEMNIK program
Despite its wide functionality, the utility is easy to use. It will be suitable for beginners and sales floor workers. The main advantages include:
- Clear, advanced visualization that allows you to clearly demonstrate furniture to the buyer and select materials.
- Automatic cutting, which allows the client to calculate the exact amount of sheet materials required for the manufacture of the set.
- The only program for furniture makers for MAC OS X. Works on Apple MacBook, iMAC, as well as Linux OS. For companies that care about the legality of their software or do not want to use commercial operating system distributions
- Advanced assembly not only for classic architectures, but also for computers based on 64-bit processors. The utility becomes “native” for a modern PC running Windows 10 or the latest versions of MAC OS X.
- Relatively low price compared to similar products. Usually, from the first order for furniture, the price of the program is fully justified. No additional costs are required, no additional components are needed to operate. Updates are installed free of charge.
The Volume utility is completely autonomous and works on any computer under any OS.
Nuances of cutting parts in a sheet of laminated chipboard
Having written out all the details on a piece of paper, you have two options. The first is to go straight to the company with this list, where specialists will cut it and transfer it to the furniture shop for cutting. The disadvantage of this option is that you will not be able to control how correctly the cutting of parts in the chipboard sheet is done, which means there is a possibility of overpaying.
The second option is more complex, but much more profitable for you - to lay out the parts yourself and pre-calculate the required number of laminated chipboard sheets.
Taking into account the structure of the slab
If you plan to make a wardrobe from chipboard with an applied wood structure, you need to rewrite all the details in a certain pattern. For example, by specifying the first size against the structure.
If the chipboard is smooth and plain, the dimensions of the parts can be written in any order.
Preparation of the workplace
You need to start with this, and it doesn’t matter whether the installation of sliding sashes is supposed to be in a niche or a wall opening. It is necessary to ensure that the geometry of the selected area of the room is correct, without distortions. Otherwise, calculating dimensions will not only become more complicated, but the result will also have large errors. In addition, the profiles will lie unevenly, and the compartment door leaves will roll spontaneously.

