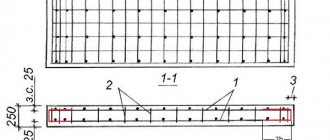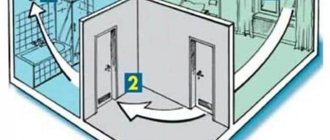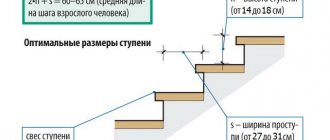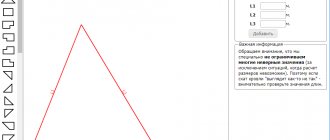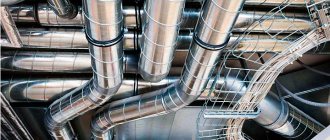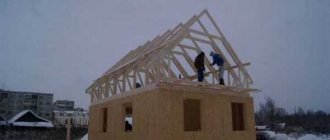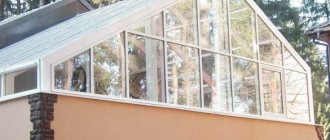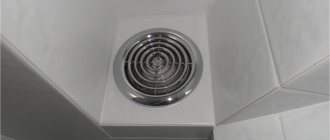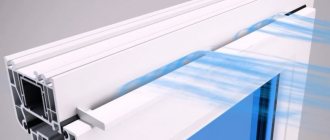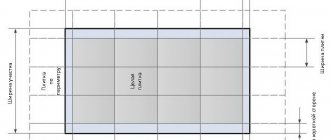Do you dream of having a healthy microclimate in your home and not a single room smelling musty and damp? In order for the house to be truly comfortable, it is necessary to carry out proper ventilation calculations even at the design stage.
If this important point is missed during the construction of a house, you will have to solve a number of problems in the future: from removing mold in the bathroom to new renovations and installing an air duct system. Agree, it’s not very pleasant to see breeding grounds for black mold in the kitchen on the window sill or in the corners of the children’s room, and to plunge into renovation work all over again.
The article we presented contains useful materials on the calculation of ventilation systems and reference tables. Formulas, visual illustrations and a real example for premises of various purposes and a certain area, demonstrated in the video, are provided.
PHYSICAL COMPONENTS OF CALCULATIONS
According to the method of operation, ventilation circuits are currently divided into:
- Exhaust. To remove used air.
- Inlet. To let in clean air.
- Recuperative. Supply and exhaust. Remove the used one and bring in a clean one.
In the modern world, ventilation schemes include various additional equipment:
- Devices for heating or cooling supplied air.
- Filters for purifying odors and impurities.
- Devices for humidification and air distribution throughout rooms.
When calculating ventilation, the following values are taken into account:
- Air consumption in cubic meters/hour.
- Pressure in air channels in atmospheres.
- Heater power in kW.
- Cross-sectional area of air channels in sq. cm.
Types of ventilation systems according to the method of creating draft
The movement of air masses occurs as a result of pressure differences between layers of air. The greater the gradient, the stronger the driving force. To create it, a natural, forced or combined ventilation system is used, which uses supply, exhaust or recirculation (mixed) methods of air removal. Emergency and smoke ventilation are provided in industrial and public buildings.
Natural ventilation
Natural ventilation of rooms occurs according to physical laws - due to the difference in temperature and pressure between the external and internal air. Even during the times of the Roman Empire, engineers installed the likes of shafts in the houses of the nobility, which served for ventilation.
The natural ventilation complex includes external and internal openings, transoms, vents, wall and window valves, exhaust shafts, ventilation ducts, and deflectors.
Natural ventilation Source rumahku.com
The quality of ventilation depends on the volume of passing air masses and the trajectory of their movement. The most favorable option is when the windows and doors are located at opposite ends of the room. In this case, when air circulates, it is completely replaced throughout the room.
Exhaust ducts are placed in rooms with the highest levels of pollution, unpleasant odors and humidity - kitchens, bathrooms. Supply air comes from other rooms and pushes exhaust air out into the street.
In order for the hood to work in the desired mode, its top must be 0.5-1 m above the roof of the house. This creates the necessary pressure difference to move air.
Natural ventilation is silent, does not consume electricity, and does not require large investments in the device. Air masses penetrating from outside do not acquire additional properties - they are not heated, not purified or moistened.
Air recirculation is limited to one apartment. There should be no suction from neighboring rooms.
Forced ventilation
Forced ventilation began to be used from the mid-19th century. At first, large fans were used in mines, in the holds of ships, and in drying shops. With the advent of electric motors, a revolution occurred in room ventilation. Adjustable devices have appeared not only for industrial, but also for domestic needs.
Forced ventilation Source stroy-podskazka.ru
Calculation of exhaust ventilation example
Before starting the calculation of exhaust ventilation, it is necessary to study the SN and P (System of Norms and Rules) design of ventilation systems. According to SN and P, the amount of air required for one person depends on his activity.
Low activity – 20 cubic meters/hour. Average – 40 kb.m./hour. High – 60 kb.m./h. Next, we take into account the number of people and the volume of the room.
In addition, you need to know the frequency - a complete exchange of air within an hour. For a bedroom it is equal to one, for living rooms - 2, for kitchens, bathrooms and utility rooms - 3.
For example, calculate the exhaust ventilation of a room of 20 sq.m.
Let's say two people live in a house, then:
V (volume) of the room is equal to: SxH, where H is the height of the room (standard 2.5 meters).
V = S x H = 20 x 2.5 = 50 cubic meters.
Next V x 2 (multiplicity) = 100 kb.m./h. Otherwise – 40 kb.m./h. (average activity) x 2 (persons) = 80 cubic meters/hour. Choose a higher value – 100 kb.m./h.
In the same order, we calculate the exhaust ventilation performance of the entire house.
Health care institutions
The air exchange rate in institutions belonging to the healthcare system has the highest values for wards in which inpatient treatment of patients with detected pathologies of infectious (160 m³/h) and non-infectious (80 m³/h) origin is carried out.
According to the standards, most other premises, including doctors’ offices and treatment rooms, must have an exhaust ratio with a natural type of air exchange organization equal to 1-2 units/hour.
A separate point worth mentioning is the organization of the ventilation system for operating rooms. According to modern requirements, they must use a 3-fold air purification system, while operating devices must provide a minimum flow of 1200 m³ of air per hour.
Calculation of exhaust ventilation for industrial premises
When calculating the exhaust ventilation of a production room, the multiplicity is 3.
Example: garage 6 x 4 x 2.5 = 60 cubic meters. 2 people work.
High activity – 60 cubic meters/hour x 2 = 120 cubic meters/hour.
V – 60 cubic meters x 3 (multiplicity) = 180 kb.m./h.
We choose a larger one - 180 cubic meters / hour.
As a rule, unified ventilation systems are divided into:
- 100 – 500 cubic meters/hour. - apartments.
- 1000 – 2000 cubic meters/hour. – for houses and estates.
- 1000 – 10000 cubic meters/hour. – for factory and industrial facilities.
Design errors
At the project creation stage, errors and shortcomings are often encountered. This may be excessive background noise, reverse or insufficient draft, blowing (upper floors of multi-storey residential buildings) and other problems. Some of them can be solved after installation is completed, using additional installations.
A striking example of low-skilled calculation is insufficient exhaust draft from a production facility without particularly harmful emissions. Let's say the ventilation duct ends in a round shaft, rising 2,000 - 2,500 mm above the roof. Raising it higher is not always possible or advisable, and in such cases the principle of flare emission is used. A tip with a smaller diameter of the working hole is installed in the upper part of the round ventilation shaft. An artificial narrowing of the cross-section is created, which affects the rate of gas release into the atmosphere - it increases many times over.
Sample Project
The method for calculating ventilation allows you to obtain a high-quality internal environment by correctly assessing the negative factors that worsen it. We employ professional designers of engineering systems of any complexity. We provide services in Moscow and neighboring regions. The company also successfully engages in remote collaboration. All communication methods are listed on the “Contacts” page, please contact us.
Calculation of supply and exhaust ventilation
AIR HEATER
In the middle climate, the air entering the room must be heated. To do this, supply ventilation is installed with heating of the incoming air.
Heating of the coolant is carried out in various ways - with an electric heater, the intake of air masses near radiator or stove heating. According to SN and P, the temperature of the incoming air must be at least 18 degrees. Celsius.
Accordingly, the power of the air heater is calculated depending on the lowest (in a given region) street temperature. Formula for calculating the maximum heating temperature of a room with an air heater:
N/V x 2.98 where 2.98 is a constant.
Example: air flow – 180 cubic meters/hour. (garage). N = 2 kW.
Further 2000 W / 180 kb.m./h. x 2.98 = 33 deg.c.
Thus, the garage can be heated to 18 degrees. At outside temperature minus 15 degrees.
Exhaust areas
Exhaust ducts remove exhaust air, excess moisture, and odors to the street. Outflow areas for natural ventilation of a private house are equipped in the kitchen, bathroom, bathroom, and, if necessary, in other rooms. Air intake grilles are placed at a height of 0 to 25 cm from the ceiling.
A separate shaft is allocated for the kitchen hood, which is not taken into account in the general calculations (it is turned on temporarily). If there is only one channel, then the equipment is connected through a tee with a check valve. The blades open when the hood is turned off, then the room is ventilated. The mine is considered working, but its increased resistance is taken away in the calculations.
Several channels can be combined into one only with the installation of a fan above all connections; without it, odors will flow between rooms. For the same reason, individual inflow/outflow is organized in technical rooms (basement, garage, furnace room). The doors are closed hermetically so that the flows do not mix with the home air exchange.
PRESSURE AND SECTION
The pressure and, accordingly, the speed of movement of air masses is affected by the cross-sectional area of the channels, as well as their configuration, the power of the electric fan and the number of transitions.
When calculating the diameter of the channels, the following values are empirically taken:
- For residential premises – 5.5 sq.cm. per 1 sq.m. area.
- For a garage and other industrial premises - 17.5 sq.cm. per 1 sq.m.
In this case, a flow speed of 2.4 – 4.2 m/sec is achieved.
Which air ducts to choose?
Round pipes with a smooth inner surface have low resistance; in rectangular shapes, turbulence at the corners slows down the flow. The rough surface of brick channels and corrugated pipes have maximum resistance to air movement. Therefore, the walls of the brick shaft are plastered, and the “corrugation” is used only for flexible turns and short sections.
The movement of air is hampered by the accumulating static electricity on the walls of plastic pipes. Therefore, galvanized steel pipes remain the best material for ventilation in a private house.
Ventilation ducts are insulated in cold areas (attic). The supercooled walls of the shaft slow down the draft and collect condensation. Therefore, in winter the canal can be completely covered with frost. A layer of insulation (50-70 mm) corrects the situation.
Condensation also settles on the pipes due to lack of draft. This is a signal to review the entire system. It is necessary to reduce the length of the air ducts, the number of turns and horizontal sections. In summer, it is advisable to increase the draft with fans. With constant air movement, moisture is not retained.
Air exchange rate value
An apartment with a gas stove and boiler should have the highest air exchange rate.
Utility rooms in an apartment are among the highest sources of microclimate pollution. According to SNiP, outside air is supplied to the rooms, and moist and polluted air is extracted from the toilet, kitchen and bathroom.
Amounts of air that need to be removed from the premises:
- kitchen with gas stove - 90 m3/h;
- kitchen with electric stove - 60 m3/h;
- bathroom and toilet - 25 m3/h.
If the calculated air exchange rates of the required supply and exhaust do not coincide, the power of the devices is taken at the maximum value. A balance is considered balanced if the indicators are similar. A supply and exhaust system that uses fewer incoming flows compared to outgoing flows has a negative balance, and vice versa.
A system with recirculation is considered economical, in which the exhaust streams are partially reused after treatment with humidifiers, filters, and purifiers. This reduces costs, but the ratio of harmful impurities should not exceed 30% of the maximum permissible concentration.
Recirculation is not used in premises:
- with the release of air impurities of hazard category 1 - 2;
- in the atmosphere of which pathogenic organisms are present in excessive concentrations or there are strong odors;
- where there are harmful gases that sublime when passing through the heaters, if there are no appropriate filters in front of the heating elements.
In laboratories where harmful steam and air impurities are released, ventilation is done so that the air after purification does not penetrate into neighboring rooms. For workshops where there is a concentration of explosive additives in the atmosphere, air is removed from a 3 m zone around the source.
Air exchange rate
The presence of plastic windows reduces air exchange in the room.
Air exchange indices differ for industrial workshops, public places and residential premises. Modern windows with sealed double-glazed windows provide only 10–20% of the required air exchange. In standards and regulations there are indices related to the area, volume of the room, and number of people. In different countries, the required values differ, although a person breathes the same.
Exchange frequency norms are given in the documents:
- residential premises - SNiP 2.08.01 - 1989, GOST 30.494 - 1996;
- medical organizations - SP 158.133.30 - 2014;
- kindergartens, schools, institutes, colleges - SanPiN 2.4.1.3049 - 13, SNiP31 - 06 - 2009, SNiP II - L.6 - 67, SNiP 2.04.05 - 1986;
- administrative buildings - SP 44.13331 - 2011, SNiP 2.08.02 - 1989;
- baths, saunas - SNiP II - L.13 - 1962;
- airports, bus and railway stations - VNTP 3 - 81, SNiP 2.04.05 - 1991.
Standard values do not take into account that residential premises are empty during the day, and office and work premises are empty at night. Ventilation or natural ventilation is coordinated locally to save costs.

