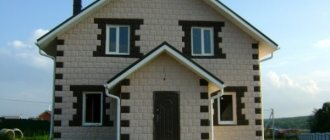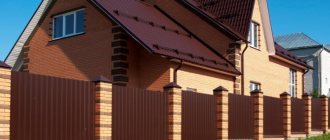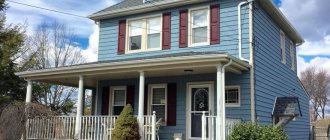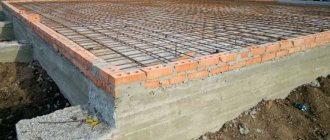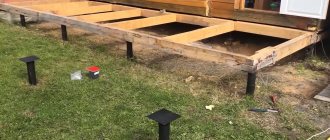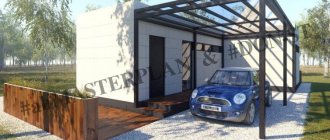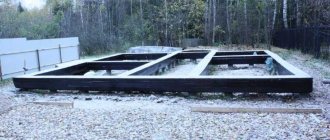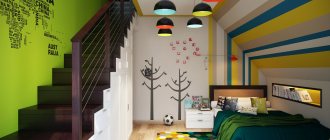The best price for building a cottage!
has been working in the capital's market for more than 15 years, providing professional construction and finishing services. Our employees are successfully creating a comfortable living area using modern technologies and advanced materials. The scope of activity of our organization is wide - from geodesy and interior decoration. We work to make your dreams of an ideal home come true!
Here are just a few of them:
| Location: Golitsyno, Odintsovo district, Moscow region Description: Monolithic reinforced concrete ground floor. Walls: aerated concrete blocks with foam insulation, plaster and decorative painting of the facade. Covering: monolithic reinforced concrete. Roof: wooden rafter system with insulation and roofing (metal tiles). Layout of heating, water supply, sewerage and electrical systems. All rough work has been completed for finishing. Square: 280 sq.m. Price: RUB 7,280,000 (price includes all work and materials) |
Look at the photo report of the completed work | Location: Urban settlement Malakhovka, Lyubertsy district, Moscow region Description: Monolithic reinforced concrete basement with insulation and cladding. Walls: aerated concrete blocks with mineral slab insulation and façade finishing with facing bricks. Covering: reinforced concrete slabs. Roof: wooden rafter system with insulation and roofing (metal tiles). Layout of heating, water supply, sewerage and electrical systems. The entire range of finishing works was completed on a turnkey basis according to the design project. Square: 370 sq.m. Price: RUB 18,500,000 (price includes all work and rough materials) |
| Look at the photo report of the completed work | Location: Shchapovo village, Shchapovskoye settlement, Moscow Description: Monolithic reinforced concrete foundation. Walls: solid brick with façade finishing with facing bricks. Monolithic reinforced concrete floor. Roof: wooden rafter system with insulation and soft roofing. Internal wiring of all utilities. Interior decoration of the cottage according to Euro standard. Square: 210 sq.m. Price: RUB 11,500,000 (price includes all work and rough materials) |
| Look at the photo report of the completed work | Location: Krasnaya Pakhra village, Krasnopakhorskoye settlement, Moscow region Description: The ground floor is made of reinforced concrete foundation blocks with foam insulation. Walls: foam block with facade cladding with artificial stone. Covering: monolithic reinforced concrete. Roof: wooden rafter system with insulation and metal tiles. Distribution of heating system, water supply, sewerage and electrical systems. The entire range of finishing works was completed on a turnkey basis according to the design project. Square: 300 sq.m. Price: RUB 13,500,000 (price includes all work and rough materials) |
| Look at the photo report of the completed work | Location: Borisovka village, Podolsk urban district, Moscow region Description: Pouring reinforced concrete strip foundation. Construction of walls made of foam block with insulation and facing bricks and finishing of the base with natural stone. Reinforced concrete floor slabs. Installation of a rafter system with insulation. Roof decking (metal tiles). Installation of plastic double-glazed windows. Interior finishing of the house is turnkey, with wiring and connection of all communications. Square: 230 sq.m. Price: RUB 11,400,000 (price includes all work and rough materials) |
| Look at the photo report of the completed work | Location: Ermolino village, Dmitrovsky municipal district, Moscow region Description: Monolithic reinforced concrete strip foundation. Construction of walls from rounded logs. Installation of a soft roof. Hemming of cornices. Installation of a drainage system. Installation of the ceiling and floor of the first floor with insulation and sheathing with rough boards. Installation of laminated plastic windows. Wiring of heating, water supply and electricity systems. Square: 170 sq.m. Price: RUB 3,400,000 (price includes all work and rough materials) |
| Look at the photo report of the completed work | Location: Cottage village Tishkovo Park, Pushkinsky district, Moscow region Description: Reinforced concrete pile foundation. Walls: wooden frame with insulation, facade cladding with blockhouse, plinth made of artificial stone, interior finishing with imitation timber. In the bathrooms: tiles. Floor: laminate. Fireplace installation. Heating, electrical, water supply wiring. Installation of laminated plastic windows. Installation of door blocks. Square: 260 sq.m. Price: RUB 5,200,000 (price includes all work and rough materials) |
Choose blocks - get quick construction and a warm home
Think carefully before building a log house or log house, which will not only cost 3-4 times more initially, but will also “eat up” about 1 million rubles over the next few years for antiseptics, oil painting, etc.
Building a house out of brick is also not the most practical option. In terms of cost, brick is more expensive than ceramic and concrete blocks, but the walls are so wide that no panoramic windows will give it a feeling of lightness.
It is best to choose blocks, while a ceramic block is more expensive than a concrete block, but it is much more environmentally friendly and the house ends up drier.
On average every 100 sq. meters of a house made of ceramic block takes about 1 month to build, including partitions and installation of insulation, as well as the roof.
Where does the construction of modern country houses begin?
To achieve the uniqueness of a country house, you should make it different from the usual buildings located nearby. It is also necessary to create a unique and independent architectural design. In addition, we should not forget about the bright, warm and cozy interior.
High-quality materials for construction and finishing, as well as high-quality preparatory, engineering and installation work will make the building durable, reliable and safe.
- Project of a modern country house
The first step is to select and purchase a suitable plot of land. The next step is to purchase or create a cottage project. In order for it to best suit your taste, you should first make a list of requirements. The main thing in this matter is not to rush; you need to carefully think through everything down to the smallest details. Having built a country house according to an ill-conceived project, you will probably regret it. Therefore, having decided on the requirements, agree with the architect on all possible layout options.
Purchasing a standard project will be slightly cheaper than developing your own project from scratch. Therefore, first consider purchasing a ready-made project. If there is no option that suits you, you should seek the development of an individual project that will fully meet your desires and requirements.
Another option is also possible. The architect can adjust the standard design of a modern country house in accordance with your requirements. Of course, if such a possibility exists within the framework of a ready-made design solution. If the adjustments are minor, you don’t even have to redo the project, but make changes during the construction process. In this case, you should first discuss all changes with the builders at the time of drawing up the estimate documentation.
- Construction permit
The stage that follows the receipt of a project for a future country house is obtaining permission to carry out construction work. If the project is drawn up according to all the rules, you will not have any difficulties in going through the procedure for obtaining permission and registering the finished building in the future.
- Selecting a contractor
Next, the actual construction work begins. There are 3 options here: independent construction, hiring a team of builders, and engaging a specialized organization. The latter option allows you to complete the work as quickly as possible with quality control, as well as receive guarantees from the responsible executors.
Building a modern country house on your own can take quite a long time, because you do all the work yourself and at the same time you still have to earn money to continue construction. Hired teams are not a very reliable option, since the workers may turn out to be scammers or unprofessional builders. In this case, the quality of work will not be at the highest level. Therefore, you first need to think carefully about all the options and choose the best one for you.
- Estimate for construction work
After choosing a contractor, the first thing you need to do is draw up an estimate. This will allow you to estimate the total amount of funds needed, as well as the cost of each individual stage of construction work. Both parties must sign the estimate, since it is one of the main documents that are used to resolve disputes between the customer and the contractor. The estimate should have two sections: costs of materials and payment for work performed.
Mineral wool (mineral wool)/basalt wool - the best insulation option
Glass wool shrinks, is more unpredictable and, in principle, is suitable for insulating only frame buildings for summer living. Mineral wool (and basalt) is a real, high-quality, complete insulation material. It is attached to the wall of a block house using an adhesive solution. After the layer of mineral wool there is a layer of adhesive mortar, then a reinforcing glass section, then a primer layer, and then a layer of plaster. This way you will get a high-quality and durable façade without any problems. The glass wool itself is mounted on dowels, which will then not be visible under layers of other solutions.
In total, you get a house made of a ceramic block with a wall width of 40 cm + 8 cm of mineral wool. You can insulate the floor with the same mineral wool, a layer of 20-30 cm, the roof with a layer of 30 cm.
The cost of insulating a house with mineral wool will be approximately 100 thousand rubles for a small house of 100 square meters. meters per floor, excluding the work of installers and delivery.
What are the advantages of modern country houses made of shell rock?
Shell rock is a natural material that is cut out from sedimentary rocks, which are bottom deposits of ancient seas and oceans. The material is fragile, although its price is higher than any other building blocks - from 5,000 rubles. per cubic meter.
The positive properties of shell rock include:
- high ability to absorb sound;
- low thermal conductivity;
- long service life;
- ability to pass steam;
- environmental friendliness.
Shell rock is a natural material with unique properties. It is impregnated with sea salt and contains a large amount of iodine, which is due to the conditions of its formation. As a result, a house built from shell rock has a healing atmosphere. Iodine also partially blocks radiation flows, preventing them from passing into the room.
Is it worth ordering the services of full-cycle construction companies?
It is impossible to control the estimate in full-cycle companies, which are responsible for everything: from leveling the site to furnishing. As a result, as practice shows, many receive unjustified bills for incomprehensible services, which in principle are not expensive, but in general take up about 10-20% of the construction budget.
When you receive all the invoices, all the estimates from one company, you will not be able to quickly understand them, understand what was paid for and whether it corresponds to the declared quality and design.
For example, a porch cost you 50 thousand rubles, but you will receive a bill for 100 thousand rubles and will not even understand that this is a lot, since other expenses will be much higher and a small line will not attract your attention.
Solution: hire builders for each stage of work gradually, or separately. Let the breaks between signing the “acceptance certificate” of each stage of 400-500 thousand rubles be one or two weeks, so that you have time to understand whether the work has been done at all and at what level.
Skip the services of an architect and interior designer
You can easily do without an architect or interior designer. Firstly, cottage projects are sold in the public domain, they are clear and modern, and the fact that another 100 cottages will be built throughout Russia according to the same project, in principle, should not upset you in any way. Secondly, the interior design can be calculated and chosen either by you during the renovation process and even in life, or by a finishing company, which usually does not charge any fee for it.
Built-in storage furniture will solve many of your problems
Thanks to built-in furniture, you can save quite a lot of money and nerves. Immediately after your cottage has been completed and finished, while the rooms still smell of wallpaper paste and there is not a single scratch on the laminate, order a built-in wardrobe for absolutely every bedroom. Inexpensive, from a local company, light white, beige or gray. Ideally with large full-length mirrors in the center.
In the end, you get the perfect storage space for the price of probably one small cabinet in a store in the same style. Typically, a cabinet measuring 3.6 by 2.4 meters costs about 50 thousand rubles (for example, white, in the neoclassical style, with engraving on the mirrors and all doors with mirrors). If you buy a cabinet in the neoclassical style in the classic swing version, then most likely it will be two cabinets, each of which costs the same. The cheapest wardrobes with approximately the same dimensions (3 by 2.5 m) cost from 30 thousand rubles.
Modern country houses of frame construction
Frame technology for the construction of modern country houses became widespread not so long ago. The building is constructed on a metal or wooden frame, the latter being more in demand.
Advantages of frame houses:
- good energy efficiency;
- no shrinkage;
- simplicity and speed of installation;
- simplicity of interior decoration;
- cheap foundation;
- environmental friendliness.
Also, a significant advantage of “frameworks” is their low cost.
The disadvantages of such structures include, first of all, their low tightness.
The strength characteristics of the building are significantly inferior to those built using other technologies. Accordingly, the service life of the frame house will be shorter.
Installation of insulation and hydro-wind protection blocks the air flow paths inside the house, so it is necessary to install a ventilation system.
In addition, the disadvantages of frame houses include the following qualities:
- high fire hazard;
- sound permeability of walls;
- susceptibility to damage by fungi and microorganisms.
The structure of a frame structure contains many wooden elements that are subject to attack by pests.
Today, the market offers a huge number of different building materials, from which anyone who wants to build a modern country house can choose suitable options. The characteristics of the materials vary greatly, so you should study them carefully.
However, you should not rely solely on your own financial capabilities. For a house intended for permanent residence, strength and comfortable conditions for people are very important, which are impossible without normal thermal insulation and protection of structures from moisture and noise.
Properly equip your boiler room
The boiler room must be large enough to accommodate not only an electric or gas boiler, but also additional household items that in any case appear when living in a country house.
It is best if the area of your boiler room is about 12-14 square meters. meters, which will allow you to include in the layout:
- boiler;
- boiler for heating water;
- all pipes for heating and water;
- gas cylinder (metal) for cooking and spare cylinder;
- washing machine and dryer;
- place for hanging clothes;
- meat freezer;
- sink (for household, non-food needs);
- portable barbecue for the garden;
- countertop (for various types of work, essentially like a 1.5 meter kitchen set;
- a place to store sports equipment (as a rule, in a garage it can easily smell of gasoline), such as bicycles, roller skates, skis, children's cars, etc.
It would be very good if between the boiler room and the hallway or hall there is another walk-through room with a wardrobe for utility storage.
A properly equipped furnace/boiler room/boiler room will help you avoid: drying clothes in a living room, a huge double refrigerator in the kitchen, dirty household items in the kitchen sink, grilling in the wrong places in winter, storing sports equipment in the garage that smells of gasoline and other inconvenient things and unpleasant everyday moments. It is better to plan a large boiler room right away, so that you do not have to spend money later on solving these problems in a more expensive way (for example, adding a veranda-balcony with glazing for hanging washed clothes!).
What problems do private developers face?
In recent years, people often tend to build houses outside the city on their own, with a minimal degree of involvement of professional builders. This is, in fact, the most budget option to get your own home, by maximizing cost savings at all main stages of construction.
This decision has its pros and cons, and, of course, an army of supporters and opponents.
The first claim that there are many stages in construction that a motivated developer can implement on his own, calling on several unqualified assistants for help and spending only on the services of a concrete truck, excavator operator and crane operator. In turn, opponents argue that most people, in principle, are not able to build a house on their own.
To carry out all this work alone, you will need not only all your free time, but also perseverance - you cannot abandon construction halfway, you need to finish it before the onset of cold weather, so as not to leave an unfinished foundation or building frame in the rain and snow, which by spring may simply spoil.
Don't put an island or bar counter (even if you really want to)
Firstly, they take up space that can be used to increase the area of the headset, which will actually be used every day, if not every hour of life. In the future, you will find out that using the island and bar counter is not as convenient as it seems, especially considering the instability of the chairs and the inability to adjust their size and height for each specific family member.
As a result, the best option would be to abandon the island or bar counter and put a large (!) dining group for four people in the kitchen (with a table 1.4 by 90 cm!), and in the separate dining room put another larger table for entertaining guests. If there is no second dining room, it’s okay; such a large table can easily be equipped with two more half-chairs on both sides.
If you really dream of such a layout, the best solution is a “peninsula” with a worktop, as in the photo below. You get the look you want for an open-plan interior and a comfortable dining area.
Choose a heating system based on underfloor heating
Of course, this option is very controversial due to its high cost. But the number of houses with floor-to-ceiling panoramic glazing is constantly growing, and you probably won’t want to install radiators in front of the windows. All the myths that you can’t heat a house with a warm floor at -40 in Siberia are just myths. A high-quality heated floor is an excellent heating option for a home from St. Petersburg to Vladivostok.
At the same time, many people believe that in order for the air in the house to be warm, you will have to heat the floor to keep it hot - this is not true. The fact is that conventional radiators are so inefficient that they have an area of 1 square meter. meter per 15 sq. meters of room area and they have to be hot in order to heat the house effectively. The warm floor has an area of 15 square meters. meters per 15 sq. meters of room area, and it can only be slightly warm.
How the system works: you buy a gas boiler that heats water in a heated water field, your water in the bathroom and kitchen taps. That's all! At the same time, the heated floor works in such a way that the air in the room always remains fresh, and the floor is unwinter-warm, while radiators overheat the air, but in the end you will have to walk around the house in slippers, even if you have laid parquet flooring on insulation.
Workers install heated floors so that different zones are switched on according to your wishes - if the house is up to 150 square meters. meters, it makes sense to heat it all at once, if more than 150 sq. meters, you can make separate branches for guest bedrooms, an office, a home theater that are not used constantly, etc.
What are modern country houses made of wood concrete?
Arbolite blocks are made from wood chips, cement and a small amount of synthetic components. The result is a lightweight material with low thermal conductivity.
The load-bearing capacity of arbolite blocks is reduced, so low houses are built from them. Although the elastic properties of the material allow it to withstand the necessary loads, including floor slabs.
The advantages of wood concrete include its environmental friendliness, good heat and sound insulation properties, and the ability to ensure gas exchange.
Disadvantages of wood concrete:
- high hygroscopicity . A building made from this material needs protection from moisture (water-repellent impregnation, waterproofing coating), which means additional costs;
- lack of clear geometry . The blocks have a rough surface and may have deviations in size, which leads to difficulties during laying and increased consumption of mortar;
- You can find blocks of poor quality . The technology for producing wood concrete is very simple and does not require complex equipment. Combined with good profitability and the availability of raw materials, this leads to the fact that many small handicraft companies set up the production of wood concrete, using low-quality additives and not particularly caring about strict adherence to technology. Therefore, when choosing wood concrete, you must first inquire about its manufacturer.
Buy a floor-length panoramic glazing unit with sliding doors and access to the terrace
This is not a cheap pleasure. Cost: about 18-28 thousand rubles per square meter. We are talking about warm glazing made of plastic or aluminum, which will not affect in any way (more precisely, they will affect the same way as two or three small windows) on the energy efficiency of your home.
In total, a block of panoramic glazing as in the photo below (size 2.2 by 6 meters) with installation will cost around 350 thousand rubles. As you can see, it is made up of several blocks. Small double blocks for bedrooms already cost around 100 thousand rubles. Combined with heated floors, this solution can be simply ideal for decorating a home in a modern style. In addition, such a house is much easier to resell in the future.
A suspended ceiling will make your interior look 2 times more expensive
Not only is it a great home investment for a potential buyer or resale, it's also your standard of living for years to come. A suspended plasterboard ceiling with built-in lighting is best done everywhere - in the living room, kitchen, hallway, bedrooms and bathrooms.
You just need to choose not a film (PVC) ceiling, the quality of which depends primarily on the integrity of the contractor (and they also have an odor and the possibility of mold forming behind the ceiling!), but a fabric one, which is installed without a heat gun and is at the same time environmentally friendly and practical to use . With special ventilation grilles, mold cannot form in fabric. With lamps, a fabric ceiling will “eat” 10 cm in height (with an incandescent lamp) and 6 cm (with an MR-16 type bulb), so it is better to install it only in houses with a ceiling height of 2.8 m. If the ceilings are lower, you can decide the problem of additional lighting with special hanging lamps in the loft style.
Our material is advisory in nature, and in no case do we “sink” for this or that construction technology. With the proper approach, all (or almost all) materials and methods of their installation work. The main thing is to carry out the work efficiently, and then the result of the work will delight you for decades!
Subscribe to our Telegram channelExclusive posts every week
How to build a modern turnkey country house
- Preparatory stage: territory planning, foundation
After drawing up an estimate and signing a contract for construction work with a contractor, you can proceed directly to construction. The first stage is preparation - planning the territory, creating trenches for pouring the foundation and its further construction.
To carry out planning work, you will need a special geodetic instrument - a theodolite. With its help, marks are installed on the site for horizontal leveling of the territory. Next, you can begin installing and pouring the foundation. At this stage, it is important to remember that the concrete must stand after pouring to gain strength. Therefore, it is forbidden to subject it to heavy loads for 2-3 weeks.
- Construction of external walls
After pouring the foundation, you can begin building the external walls. How thick they should be must be decided based on the type of material used and the regional climate. It should be taken into account that the construction of each subsequent floor will take more time. This is due to the need to lift building materials to a height.
If it is planned to use facing brick as a finishing material, then such work should be carried out simultaneously with the construction of walls. In other cases, finishing work may be carried out later.
- Roofing
This stage is one of the most difficult and requires serious labor costs. The reliability and attractiveness of the roof is influenced primarily by the professionalism of the workers.
- Communications
The next stage is establishing the necessary communications. Next, you can carry out interior finishing work.
- Commissioning
Upon completion of construction work, an obligatory stage is the commissioning of your modern country house. The commissioning permit confirms that the construction work was carried out in compliance with the law and complies with the urban planning plan and project.
