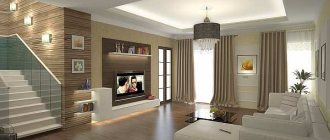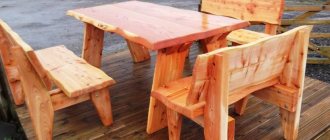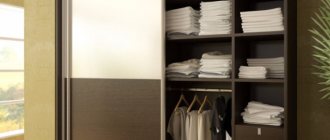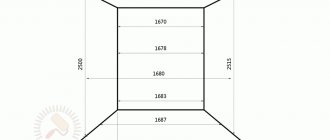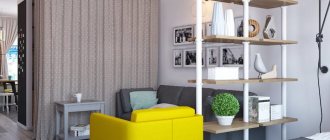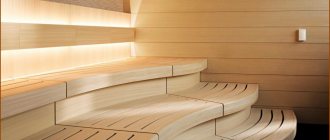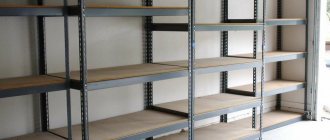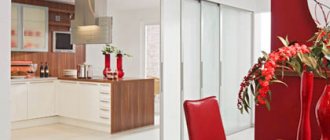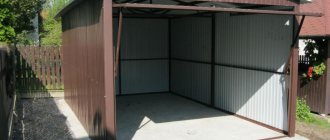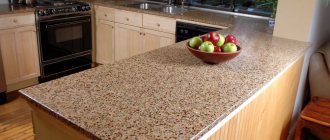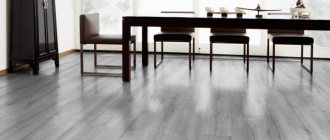A wardrobe is one of the main elements of the interior of any living space - everyone will agree with this. But it is not always that something purchased in a furniture store meets the requirements for design and solutions for filling the interior space.
Today, more than ever, individuality is at a premium; many people develop an interior design on their own or with the help of specialists, giving the house a certain style - techno, country, modern... And not always standard furniture from a store can fit perfectly into the dimensions of the room and its interior. In addition, mass production inevitably leaves its mark even on a very worthy product. Mass-produced furniture is visible to the naked eye, and not every modern consumer is happy with this fact.
Mass-produced furniture has another serious drawback. It is designed for the average person. When making it, the individual needs of people (how many and what things will be stored) and their growth are not taken into account. And modular designs, such as wardrobe systems, solve this problem only partly.
Therefore, when decorating a room to suit a certain style, we recommend ordering cabinets made specifically for you and your interior. In this case, you will not be limited by the standard sizes of furniture, and as for the design - choosing a color and stylistic solution for the cabinet in order to organically fit it into the furnishings of the room should not be difficult for real professionals.
Of course, the filling of the cabinet will also be designed individually in this case. But no one knows better than you yourself what exactly you want to get from your closet ideally!
And if you want to get not just a good, but an ideal wardrobe, it is best to participate in its development in the most active way.
What you need to know and take into account for this is below.
How to calculate the location of shelves
The height of the shelves in the wardrobe is a criterion that must be taken into account when choosing first. Since furniture is purchased with the expectation that it will last for many years, it is worth taking full responsibility for its choice. The wrong choice can cause a lot of inconvenience. One of them is the arrangement of shelves without taking into account height.
Drawers 50 cm deep
Almost everyone has experienced the problem of having to resort to using a chair or device to reach a higher level. Therefore, in order to avoid such problems, you need to make sure in advance that the cabinet is assembled according to certain data.
Taking into account standard sizes and personal needs, you can create a wardrobe that will be a pleasure to use.
Design examples
The variety of models allows you to buy a cabinet for any interior and any content.
Wardrobe with mirrors in a classic style
Modern wardrobe with mirror inserts
Six-door wardrobe decorated in a classic style
Modern wardrobe with glossy front
Provence style. Double door wardrobe with legs
How to choose the best option
Determining the depth of a wardrobe in a hallway or any other room is easy. We have prepared a list of steps you need to take to make the right choice.
Determining the location for the closet
It is necessary to take accurate measurements of the width and length in order to calculate the minimum and maximum possible dimensions. Be sure to take into account the location of interior doors and the availability of free space in front of the furniture. This will help you choose the type of doors: hinged or compartment.
Choosing what to store
There can be many options. Outerwear, shoes, possibly travel or sports bags and some types of household utensils are usually stored in the hallway. In addition to things, the bedroom can accommodate bed and table linen, blankets, etc. Make a list of things mentally or on paper.
ShutterStock
Defining users
I mean who would store their things here. If the module is intended for the whole family, it is best to make it as large as possible. It's also good to allocate storage space for each user, no matter how small. This will make it easier for you to find your things and keep them in order.
Select the desired content
To organize the space as efficiently as possible, we select content. It depends on the age and gender of the owner. It is believed that women need more shelves for knitting and hangers for clothes, men need hangers for pants and hangers for jackets or shirts, and children need small shelves and organizers for things.
Sliding wardrobes for narrow hallways
In narrow corridors, wardrobes have a fundamentally different internal structure. If in your case the free space for a wardrobe may be only 45 cm, then there is a real option to fill the available space. The wardrobe diagram below serves as a visual demonstration of a successful option for creating a narrow wardrobe.
Fill a narrow closet for a small hallway with a crossbar
Instead of a conventional rod, a cantilever rod is used. Its length is 35 cm, and an additional 10 cm is required for the guides along which the door can move. These rods are located at the back of the cabinet.
Modern sliding systems allow the use of sliding end strips in such narrow cabinets. Inside the closet you can make additional storage spaces, for example, for this you can connect an additional shelf under the ceiling of the closet and a shelf for storing shoes below, above the podium. Alternatively, you can use baskets or inclined shelves. They will allow you to compactly store high-heeled shoes. The free space above the shoe rack can be reserved for storing bags, shoe brushes and other small items.
The maximum cabinet length may vary and is not limited. The only thing that creates difficulties is the presence of doors. The maximum door width is 100 cm, therefore, the larger the width of the wardrobe, the more doors will be required and they will have a higher price. Thus, the width of the cabinet can significantly affect the cost of the finished option.
Dimensions of a two-door wardrobe with 45 cm wide crossbars
Material of manufacture
The reliability and service life of the cabinet depend on the materials from which it is made. The safety of the product also plays a significant role - the absence of toxic substances in the composition, the environmental friendliness of the raw materials.
- Solid wood provides high strength and durability, looks amazing, and adds respectability to the environment. The disadvantages are the high price and difficulty of care.
- MDF is a modern, high-quality, environmentally friendly material. It is not afraid of moisture and is durable. Used for the manufacture of facades and countertops.
- To reduce the cost of construction, expensive wood and MDF boards are combined with cheaper laminated or veneered chipboard. Side walls, countertops, tops and bottoms of cabinets are made from it.
Depending on the model, the products are equipped with tempered glass inserts, colored stained glass windows, and large mirrors are mounted on the facades. Metal fittings ensure the strength and durability of the products.
Dimensions of internal elements and cabinet bodies
The cabinet, in addition to the internal filling elements, implies the presence of a base, that is: walls, a podium and the ceiling of the cabinet. Furniture manufacturers make projects based on standard apartment sizes. Sliding wardrobes have the following standard sizes:
- height varies from 220 cm to 240 cm;
- depth from 45 cm to 60 cm;
- optimal width from 90 cm to 240 cm;
- the depth of the shelves depends on the depth of the cabinet; with a cabinet depth of 65 cm, the depth of the shelf should not be more than 50 cm;
- distance between shelves from 30 cm to 36 cm;
- section width - no more than 90 cm;
- The width of sliding doors varies from 45 cm to one meter.
The height of the wardrobe affects the presence of a mezzanine. If the height is more than 270 cm, the large mezzanine is equipped with personal sliding doors.
The dimensions of the compartments and their purpose are clearly shown in the illustration below of the wardrobe.
Drawing of a sliding wardrobe with body dimensions and internal elements
The standard among cabinet shelves
To begin to understand the problems of convenience, you need to know which room this wardrobe is intended for. In fact, there are different types of interior design for a bathroom, kitchen, living room, balcony, hallway or bedroom.
Optimal height
Bathroom cabinet
It is always advisable to have a wardrobe in the bathroom. In any family, even one that has a cold attitude towards all types of creams, there will definitely be a standard set of two or three jars or tubes that need to be stored somewhere. Small-sized cabinets will come to the rescue; they are easy to equip.
Option with places for bathrobes
It is better not to use deep shelves for the bathroom. It's at least non-functional. The best solution would be shelves whose depth does not exceed 25 cm, dimensions that provide easy access to the goods located there.
Purpose
A wardrobe, also known as a wardrobe, has the main function of storing clothes. It holds shirts, dresses, skirts, underwear, knitwear, and raincoats. There is also space for hats, belts, belts, bags and other accessories. A classic wardrobe creates a cozy atmosphere.
The cabinet can consist of two parts, united by a mezzanine
A wardrobe has a great advantage over built-in and tall wardrobes. It can be moved around the apartment, its mobility allows you to update the decor.
Storage Dimensions
An important criterion for arranging a dressing room is the correct calculation of space for storing things. It is important that the systems do not occupy a large area, but at the same time accommodate a lot of clothes. Everything should be in place and within reach.
For clothes on hangers
Typically, most of the dressing room is occupied by an area with hangers. This platform is intended for hanging coats, jackets, down jackets, and fur. Also in this area you should place hooks with trousers, dresses, skirts and other things that should hang on hooks.
To correctly calculate the size of the hook area, you need to pay attention to the following important criteria:
- the size of hangers intended for an adult is about 45 cm;
- for hanging a shirt, the distance from the floor to the bar should be 100 cm, for a suit - 140 cm, for a long dress - 180 cm;
- each hanger with clothes will take at least 7cm;
- To save space, you can use lifting mechanisms or lifting rods.
The correct position of the guides and shelves guarantees comfortable use
Shelves
Storage systems must have shelves. On the shelves you can store a variety of bedding, blankets, rugs and other bulky items. Shelves can be fixed or removable.
If the shelves are deep, they should move forward. This requirement allows you to access items stacked closest to the wall. To prevent content from dropping out, it is advisable that they have a limitation.
Some tips for dressing room with shelf sizes:
- for beds, towels and other bulky items, use shelves of maximum width;
- for small items and accessories: hats, bags, small shelves 15-17 cm high and 25 cm deep are suitable;
- When choosing shelves, you should focus on how much space the folded items will take up. Typically this figure is 25-30 cm.
Calculation of shelf sizes for shirts
An example of placing shelves in a dressing room Shelf dimensions
For shoes
You can store different types of shoes in the closet: winter, summer, autumn, spring. The shoe storage room should be designed taking into account the following qualities characteristic of shoes:
- the average length of men's shoes size 43 is 28-30 cm;
- width of men's shoes 25cm;
- the standard height of women's and men's boots is no more than 15 cm, winter boots with high tops can reach 25 cm in height;
- The height size of women's boots can be from 45 to 60 cm;
- shoes with deep heels can be from 29 to 34 cm, width from 19 to 26 cm, height from 16 to 21 cm;
- for shoes with deep flat soles, you may need from 29 to 34 cm, width from 19 to 26 cm, height from 16 to 21 cm;
- high shoes - depth from 31 to 36 cm, width from 21 cm to 31 cm, height from 26 to 36 cm.
You can store shoes in boxes, on open shelves, on special stands, or in a suspended state. Shoe shelves with a pull-out design are considered a good option. They are quite roomy and do not take up much space.
What to consider when calculating the size of your shoe closet
Shoe section option
Sources
- https://ProNormy.ru/stroitelstvo/dizayn/vysota-polok-v-shkafu
- https://www.ivd.ru/dizajn-i-dekor/mebel/kak-pravilno-vybrat-glubinu-shkafa-opiraemsya-na-5-parametrov-73991
- https://www.InMyRoom.ru/posts/11556-chto-uchest-pri-planirovke-garderoba-5-vazhnyh-nyuansov
- https://kuppe.ru/vyibor/razmer-shkafa-kupe.html
- https://m-strana.ru/design/planirovka-shkafa-kupe-vnutri-s-razmerami/
- https://mblx.ru/razdevalka/31-razmery-garderobnoj.html
- https://krovat.org/shkafy/razmeri-shkaf-kupe.html
What will help you use the space with maximum convenience?
Another interesting point has arrived: designing a closet is not everything; you need to correctly arrange things in it. So that you can immediately see where everything is, so that it is convenient to get any thing.
What can help resolve this issue? Today, many remarkable devices have been developed that solve these problems. Let's get to know them better.
- As we already know, the longitudinal bar for outerwear is placed at a height of 150-160 cm. But you can place dresses and suits at a higher level (especially since the built-in wardrobe allows this). Do you think it will be inconvenient? No, the elevator (pantograph) system will help us here. By pulling the handle, we lower the bar to the desired height, after which it independently rises to its original position.
- Most people store their trousers on regular hangers, which are hung on a longitudinal rod. Wouldn't it be more convenient to use a retractable pantsuit? All the trousers are in one place, pull them out - choose.
- Belts and ties... There is a known problem with them - they are everywhere! To forget about this inconvenience, hang them on the retractable belt and tie rack. It will not take up much space, but will accommodate the entire supply.
- Shoes are often placed in the lower tier of closets. Roll-out shoe shelves of several types are used for it - single- and multi-tiered.
- Try using transparent drawers or baskets - it will be very convenient. Without opening them, you can immediately determine what is in any of the sections.
- The worst thing about little things is that there are a lot of them, they are everywhere. Small things are stored mainly in a pile, which has a habit of crumbling and creeping into all corners. By dividing one or two drawers into cells, you will get an excellent organizer for small things.
- Summer shoes are packed in boxes for the winter, winter shoes for the entire warm period. It often takes quite a long time to find the right pair. It is much easier to number each box and label it. A more convenient solution is to photograph each pair of shoes and attach the photo to the box. You will forget about long searches.
- Do you want even more order? Sort all the things inside the closet by color - it will be much easier to navigate. Or you can distribute them according to material: cotton with cotton, silk with silk. Here, choose for yourself - whichever is more convenient for you.
Tip: to organize the interior space of the closet, as well as to place things more compactly, use various accessories, such as multi-tiered hangers, hangers with clothespins and other small helpers.
