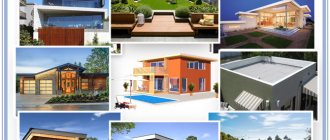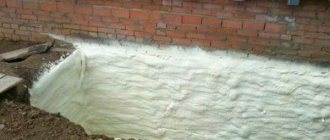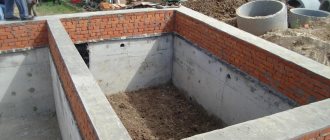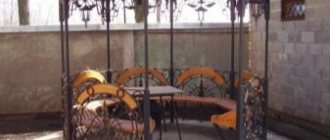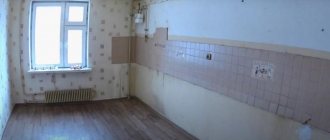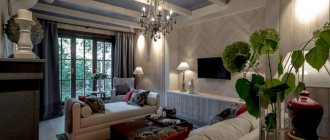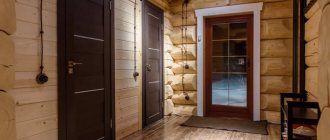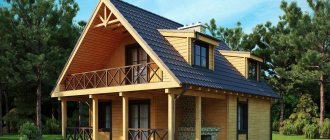Building a private house with your own hands is a difficult task. No, building a good house that will last for many decades is a really difficult task. Especially if you pay attention to the number of little things that need to be taken into account at all stages of preparation and construction itself. It seems like it can't be dealt with. However, today we have prepared for you about 100 useful and practical tips that will help you design a project, draw up an estimate and, ultimately, build a reliable and good house from scratch.
Build a private house with your own hands
In the article, we tried to take into account even such little things as the basic convenience of window placement or the correct height of steps on the stairs. Advice is given by the most experienced developers of our time. Plus, don’t forget about the mistakes of others, which we will also look at in the article. To build a private house with your own hands you need not only money, but also a competent approach. Below are all the main stages of building a private house.
Stage one. Preparation for construction
Oddly enough, preparation for building a house can often take longer and consume more of your energy than the construction itself. The main problem with incorrect planning is that mistakes made during this stage can negatively manifest themselves much later, including only during the operation of the house. So how do you properly prepare to build a house from scratch?
The first thing we pay attention to is the choice of land. Let's start from the opposite, namely, from the mistakes that many encounter when choosing land for their home through various agencies.
First you need to pay attention to what communications are connected to the site. It is most important. Not all agencies have accurate information about utilities, so you need to contact the management company. If possible, with the company's permission, conduct your own geological surveys. It's inexpensive and pretty fast. However, such studies will help you know exactly at what depth the groundwater is located, what kind of soil is on the site, etc.
But this is good for the company - after all, no one canceled the specialists. But what will the neighbors who have already built nearby tell you about the site? Whatever one may say, no one will tell you as much about the area as the people living there. Also, a conversation with potential neighbors will eliminate various kinds of concealment of the truth on the part of the agency, whose main goal is to quickly sell you a plot.
What do we pay attention to when choosing a site?
As for the basic things, everything is simple here. When choosing a site, pay attention to the following things:
- Are there slopes on the site? It would seem that even the smallest slope can significantly increase construction costs. Retaining walls, additional methods to prevent tilting and collapse. In general, this is an important point. Don't miss it. It is best to try to choose an area that has no noticeable irregularities at all;
- It is best to look after the site in club villages, as in the future this will save you from a bunch of everyday problems: cleaning the street, clearing snow, etc.;
- If on the site that you are going to purchase, construction has previously been carried out, but for some reason it was frozen, we advise you to carefully consider the possibility of abandoning this land. The fact is that this state of affairs will force you, when building a private house with your own hands, to focus on the project that someone else has already begun to implement. What if it’s bad in itself or you just don’t like it? Yes, it will be possible to build something close to your plans onto the foundation, but there are still many pitfalls. So it's better not to take risks;
- After purchasing a plot, you should immediately erect reliable fences or, if such a service is provided by an agency, order it;
- On the purchased plot, even before the construction of the house begins, several important areas should be allocated for construction waste, concrete work, and possible burning of small waste. The success of any construction work lies in order. Moreover, as is known, the combustion products of the same concrete greatly harm the earth.
Which house project to choose: one or two floors
The possibilities of modern design of residential buildings make the name “one-story house” conventional. The house construction plan may include the equipment of the basement floor and the construction of an attic. A cottage with such extensions will turn out to be three-level in the design of a one-story house. The attic and ground floor cannot be called floors, but such premises will make housing more comfortable and increase the usable area of the house.
On the ground floor they usually equip the economic sector, install sports equipment, and install communications. Here you can equip a boiler room and make a garage. The attic can be equipped with bedrooms and children's rooms.
An example of the layout of a house with a ground and attic floor Source medicroslavl.ru
If you are not attracted to a home with additional levels, you should plan the rooms with efficient use of space in mind. The house must provide premises for all family members, and the kitchen and dining room must be combined. The same applies to the toilet and bathtub. The construction of low partitions and columns will help to delimit the zones.
A two-story house is being built for a large family. Living rooms for household members are planned on the second floor. On the first floor, a living room, kitchen, and guest bedroom are set up. When several generations live together, the older family members are assigned rooms downstairs. Bathrooms on the floors are placed one above the other. This makes communications easier.
If you want to install autonomous heating, the boiler room is located near the kitchen, in the basement or garage.
The choice of which house to build, two-story or one-story, should be based on the size of the plot. If you have a large family and a small plot, it is better to give preference to a two-story structure. In such a house, you can allocate a personal room to each family member and at the same time save territory on the site.
An example of the layout of a two-story house Source centermira.ru
If the family is small, then a one-story house, even on a small plot, will be quite enough, because a two-story structure will cost much more.
When designing a house, they provide for the possibility of further expansion of housing.
Stage two. We calculate the costs of building a house
So, the question of finances. Further on, how to make an estimate so as not to spend even more than planned.
Firstly, about excessive savings. Almost all owners of modern houses who were engaged in construction themselves confidently state that the more they tried to save, the more they had to spend in the end. This often happened due to foremen who “approximately” calculated the cost of all work, and in the end the price tag grew several times. The main thing to remember is that you should never try to cut costs at the expense of engineering support for the house and other important parts of the building. This indeed, in most cases, only leads to an increase in your costs.
If the house has four rooms
Housing with four rooms is easier to zone, and it is suitable for a large family. The right side of the building is reserved for relaxation, the left for activity, or vice versa. In such a house they plan:
- hallway with vestibule;
- 3 bedrooms;
- corridor between separate rooms;
- living room;
- kitchen;
- bathroom
If the space allows, arrange a laundry room, a veranda with an exit from the bedroom, and a second porch with an exit from the kitchen.
In the process of designing interior spaces, the location of sources of natural light should be taken into account. It is advisable to design rooms in certain proportions, so that they are not too elongated along the length, and their depth does not exceed 6 meters.
An example of the layout of a house consisting of four living rooms Source ar.decorexpro.com
Stage three. PP is the right project
An interesting fact, but as statistics show, buying a ready-made standard project and building a house according to it is a much better decision than trying to implement unauthorized construction in any of its manifestations. Read more about how to choose the right one and from whom to buy a project.
So, first of all, the obvious thing. It is worth buying a project from a company that has already established itself in the market and has a good reputation. Free projects on the Internet or advice from “familiar builders” will not lead to any good.
After purchasing a project, you shouldn’t immediately dive headfirst into construction, hoping to get everything done faster. Construction begins only after you have ALL the important and not so important sections of the project at your disposal.
Particular attention should be paid to things that may be missed at first glance. For example, we are talking about the height of the living quarters of a house. Remember, comfortable living will be ensured by ceilings of 2.8 meters high and no less. The old Soviet norms are no longer applied anywhere. Therefore, try to proceed from modern design standards.
So that you don’t have to change anything along the way
Even at the stage of a private house project you need to know
A good house, even at the design level, should contain all the amenities. For example, many people miss the point with a bathhouse/sauna or a wardrobe, believing that these premises or rooms can be added/completed later. Not really. A good project should take all of this into account.
Even at the stage of considering the main project, you should take care of what kind of finishing will be inside. Designer finishing projects should be considered in advance at the stage of familiarization with the main project of the house.
We already talked about this above, but we’ll repeat it - remodeling an unfinished house or too non-standard projects will cost you a pretty penny. Plus construction will take much longer. Therefore, try to choose projects with typical standards of one- or two-story houses.
By the way, about how many floors to choose, which project is more convenient to implement, etc.
There is no clear opinion about what is better, one floor or two. The differences are obvious, and taste comes into play here. Let's look at the advantages of each option.
Regarding projects of two-story houses
- The beauty and diversity of planning thought;
- Less costs for the roof and foundation due to the compactness of the two-story building;
- Better thermal insulation;
- Objective possibility of a better view from the windows of the second floor;
- If the plot is small, then a two-story house will save you space where you can grow a small garden or build a summer kitchen.
And several reasons in favor of one floor
- Not the most convenient way to move around the house, since it is not always possible to design stairs that will be both economical in terms of space and convenient in terms of use;
- In general, a one-story house is several times cheaper than a full two-story house, even taking into account the specific savings on the foundation and roof;
- Design flexibility - in fact, the layout of a one-story house can be anything.
How to Choose the Best Material for Building a House and Not Overpay?
A quarter of the cost of building a house is spent on purchasing materials. If you make a mistake in your choice, you can significantly increase the financial costs of construction. Before purchasing, it is important to consider the following nuances:
- Weight of materials. If you choose lightweight material, the house will cost less. It will take less money to build a foundation, since lightweight walls will not require a powerful, expensive foundation.
- Thermal insulation qualities. Heating an uninsulated house will entail high financial costs. Therefore, after the construction of a building, it is usually insulated. In order not to pay more, it is advisable to choose a material with good thermal insulation qualities. Then you can avoid additional costs for insulation.
- Amount of materials. Building a house from small components will cost more. It is much more profitable to build from large blocks. Laying from them is faster and the cost of the house will be cheaper. The fastest construction option is using frame-panel technology.
- Exterior finishing. Modern materials for building a house allow you not to spend money on wall decoration. When using them, the surface turns out to be even, smooth, and visually attractive.
Stage four. Landscape design
Even twenty years ago there were disputes about landscape design, but today it is reliably known that its design is extremely necessary and important. And that's why:
Neighborhood friendship
- Professional landscape design allows you to ensure proper insolation, which in turn makes it possible to create comfortable conditions in all living areas of the house; landscape design is not only bushes and trees with stone gardens, it is also the competent laying of all utilities;
- When designing a landscape, you can take into account in advance such aspects as drainage, the location of retaining structures, transport areas and recreation areas;
- If there are already green spaces on the site, then make sure in advance that they are protected by fences and film during construction work.
We would also like to add that any landscape design project must be coordinated with the architectural authorities in whose area of authority your site is located.
Layout of a house with an attic
A house with an attic floor is a budget option for creating additional usable space. As a rule, bedrooms and offices, as well as children's rooms, are equipped in the attic. Relative privacy and a beautiful view from the window are advantages over other rooms.
To maintain a comfortable temperature in winter, the walls and ceiling must be additionally insulated. A large window will provide good lighting. When the presence of an attic is planned in advance, all communications are brought there during the construction of the house.
If there is an attic, but there is no need to use it as a living area, you can arrange a workshop there or use it as a storage room.
An example of the layout of a house with an attic Source sovas.ru
Stage five. Buying materials to build a private house with your own hands
According to the majority of people who have built a dacha or a house for themselves, the biggest problems can be encountered when choosing materials according to the principle - whatever is cheaper, we take it. Not only do cheap materials, for example finishing materials, not look very presentable, which spoils the overall appearance of the house, but their durability is also in question. Therefore, in order not to find yourself with a problem alone, choose materials guided by the following rules:
- Never forget that all building materials have guarantees and certificates from manufacturers. Demand from suppliers so that later, if any controversial issues arise, you can prove that you are right;
- Buy materials in advance, since during the high season, that is, during the warm season, the market often experiences a shortage of the most popular building materials, the supply of which does not keep up with the high demand;
- Never, remember, never use good old slate for roofing work. His time has already passed, believe me. And those who still live in the past and believe that slate can be laid on the roof of a residential building are harming themselves. Here are the best materials, in our opinion, for the roof of a residential building.
Video description
For more information on comparing different technologies, watch the following video:
Table 1. Volume of repair work after 30 years Source bako.ru
Table 2. Comparison of the durability of buildings depending on the main building material Source bako.ru
Now let’s move on to describing the features of each type of building material separately.
Stage six. Contractor
Fraud, dishonesty and other features of modern contractors. You could write a book about this, but we will limit ourselves to the most important tips that will help you choose the right construction team to build your house.
First, pay attention to the documents. Certificates, portfolio of completed works, qualifications of individual employees. All this is important and it’s easier when contacting large companies that have already proven themselves in the market.
Don't forget that the contractor's bread is the difference in the actual price of materials and the cost that is announced to you. Therefore, today most agree that materials can and should be purchased independently. Yes, having agreed everything with the contractor, according to the estimate, however, you must make the actual purchase yourself. This way, you will end up paying exclusively for construction work, without worrying that you were deceived when drawing up an estimate for materials.
When drawing up an agreement with the team, pay attention to the clause regarding the cleaning and removal of construction waste. Ignoring this point is a serious mistake, which leads to the fact that even after the construction of the house, the owners are forced to continue to spend money and time to get rid of all the undesirable consequences of the construction, putting their own site in order.
Hiring a technical supervision service deserves special attention. Thanks to this, you can save a little and not worry about construction standards on your site.
And finally, I would like to note the importance of maintaining a chronology of construction work in video or photo format. This will allow you to control all stages of the work and win possible disputes with the contractor in the future if they arise. This is especially true when working with private foremen and crews, since large contractor companies themselves make photo and video reports for their clients.
Several examples of successful house layouts
An example of the layout of a one-bedroom house Source certy.ru
Original house layout with a round living room Source ecoteploiso.ru
Layout of a house where the living room, kitchen and dining room are combined Source centermira.ru
Layout of a two-bedroom house Source roomester.ru
Layout of a large house with a terrace Source sitysun.ru
Example of second floor layout Source tech.smart-wood.lv
Stage seven. Construction of a private house
Foundation of a private house
This stage should be divided into several sub-stages. First, let's look at the issue of foundation.
DIY slab foundation
As you know, literally everything depends on the foundation. It must be strong and reliable so that the house built on it turns out to be the same. Only specialists should be involved in constructing the foundation. And here are some tips from them:
- There is only one way to save on the foundation without the ensuing problems, by replacing the ground floor with a semi-basement or building a slab foundation;
- It is worth planning communications and holes for them in the foundation in advance. At the stage of laying the foundation, all communication projects should already be 100% ready;
- All additional concrete work (porch, blind areas, etc.) should be carried out immediately after the foundation is ready. Otherwise, by working on these sectors of the house after starting work on the floors, you can heavily contaminate seemingly finished areas of the house with concrete.
Private house box
Next, let's talk directly about the box at home. And the very first piece of advice that stands out is to be sure to purchase or rent, especially if you are building a house from scratch yourself, tools such as a level, a laser level, a level gauge of at least two meters and a plumb line. These are essential items. You can't go anywhere without them. They will allow you to correctly mark all the vertical and horizontal planes of the house.
As for other tips:
- Having erected mounting floor slabs, you should not immediately place a large load on them. They must, as they say, brew;
- Finishing materials for the exterior of the house should be the highest quality available on the market;
- Frame structures are great for saving money. More information about them can be found on the Internet, both from professionals and from amateurs who built their own houses on their own.
- Here is a list of the most popular materials for wall construction, including frame construction.
Roof
The issue of roofing work is also important. The simplest and most convenient option is a gable roof. The fewer joints your roof has, the more secure it is. This is a fact that seems banal, but that does not make it any less important. Moreover, the simpler the roof design, the cheaper it is, which is also important. Here are all the possible types of roofs. For basic tips, keep these things in mind:
Types of roofs for a private house
- Install roof windows along with the main roofing work, and not after its completion;
- It is important to properly insulate the roof. Today's thermal insulation standards are about 300 mm. material. In this case, it is best to find a soft coating, not a tiled one, which has been popular for the last couple of decades, since with a soft coating you also provide yourself with sound insulation from rain or heavy snowfall;
- Even if you are building a roof with a slight slope, it is important to pay attention to snow retainers.
Finishing the facade of a private house
The most profitable and practical options for finishing the facade will be either light painting or ordinary light plaster. There are several advantages. From the obvious: the house does not overheat, the paint does not fade, which means it looks like new for many years. At the same time, the use of “bark beetle” type plaster entails some problems, including the constant need to clean the veins and recesses in which various dirt and dust will accumulate.
Also, do not forget that if you are planning to somehow decorate the facade with greenery, then you should take care of the fastenings in advance, planning them during the construction of the walls. Hooks and other fasteners must be mounted directly into the masonry.
Interior work in a private house
Staircase in a private house
To begin with, try to design the staircase correctly, paying attention, first of all, to the space allocated for it. Remember, a ladder is needed not only so that one person can walk along it. Often, furniture and other large objects are carried along stairs, if they exist, of course. So, all this should be taken into account during design.
Based on the materials, everything is very simple. It is best to make the frame metal, but the staircase itself is made of durable wood. Oak is ideal, but cheaper material can be found. Experts at the company where you will order the manufacture of stairs will advise you on this matter.
Regarding the structure of the stairs, the ideal angle of inclination should not exceed forty degrees. In this case, the steps should not be higher than 15 cm with a width of up to 30 cm.
And make spiral staircases as a last resort. They are very inconvenient and impractical.
Interior decoration of a private house
Now to the issues of interior decoration. Let's start with something simple. Interior finishing is best done in the warm season, when there is no dampness and mold will not develop. In addition, in winter there is central heating, which simply harms the “raw” finishing material. Well, in the summer, oddly enough, it is easier to ventilate rooms of any size.
Interior decoration of a private house
Let’s quickly go over other basic tips for decorating a private home:
- Pay attention to the materials used to decorate the children's room, if there is one in the house. Materials must be environmentally friendly and practical. Wallpaper is strictly not recommended due to its lack of wear resistance;
- At the same time, painted walls are good, but there is a nuance. Many people quickly become irritated by fingerprints left near switches. This can be prevented in various ways. Think about this in advance when planning to paint your walls;
- Parquet on the floor is great, but not in the hallway or hallway, where there is always a lot of movement. It is better to use tiles in such rooms;
- If you want a suspended ceiling, then choose the most common, neutral colors. Believe me, all sorts of “star landscapes” become boring very quickly. Statistics don’t lie - almost everyone who chose original suspended ceilings with unusual lighting schemes quickly regretted it. Just changing light bulbs can be incredibly annoying.
Windows and doors in a private house
There will be several important points related to window and door openings
- High windows are evil. The window sill turns out to be low, this affects the heating devices, the safety of children, etc. In general, there is no need to experiment. Choose standard openings. Either regular windows or floor to ceiling in the right places. Otherwise, there will be no problems and inconveniences;
- Take a closer look at the skylights. They are reliable, thermally insulating and allow sufficient sunlight to pass through;
- It is better to choose wooden doorways and doors. They are quiet and reliable. Moreover, they retain heat perfectly. Not like metal ones. Moreover, metal doors very quickly lose their lining;
- A small thing, but important. Design doors so that the switches are at the door handle, not near the hinges. Then thank all the home owners who have already stepped on this rake for this simple but golden advice;
- It is better to choose door handles without sharp edges. This is both more convenient and safer, especially if there are children in the house.
Briefly about the fireplace. If you want a fireplace, go for it. This is a very nice addition to the interior decor of your home. But firstly, special permits will be required. Secondly, you need to carefully design it in the main house design. However, in general, this should not be a problem. The fireplace has only advantages and does not have any pronounced disadvantages. The only thing is, don’t forget to build a fireplace with a glass door. This way, no one will ever suffer from a burning fireplace.
Electrical networks
When you plan the wiring, you already know where which room will be, what kind of furniture will be inside, etc. In general, in the head and in the design, the house should already be ready and lived in, so that every socket and every switch is in the right place. Copper wires are suitable for wiring. It is better to place power switches outside the house.
Do not forget to obtain technical specifications not only for supplying electricity to a private home, but also for gas and water.
Build a private house with your own hands
What were turluch houses built from?
The first turluch houses were quick constructions made of tree branches and clay, without a stove or foundation. A fire pit was built on the clay floor, and the roof was also covered with branches, cattails and straw. Such a dwelling was not very durable, but it was easily restored. Later, the time came for strong and reliable turf houses - the ancestors of modern frame houses. Crimea, Ukraine, Kuban, the North Caucasus and the Volga region are not a complete list of areas where turf houses were the main method of building budget housing, but at the same time, the internal climate of the mud hut house can still be envied by many residents of panel apartments in city high-rise buildings.
“Wicker houses” were built from wicker, wooden poles, as well as clay from flooring (filler from threshing grain and legume plants with a high content of husks from flower and grain films, small fragments of spikelets, etc.). Vast experience in building houses from turluk has been accumulated in the Kuban, the special Cossack construction “dictionary” about turluk houses is very indicative, and the technology is also familiar to old-timers firsthand. The foundation of the house was compacted soil - in the first mud hut buildings. Then clay floors were made over the ground. But for a large house, a foundation is needed on any soil, so soon shallow strip foundations began to be laid under the house - rubble and wood, in the simplest version from thin logs and stakes driven into the ground. Approximate sequence of work:
- First, the outline of the future house was marked out, then, according to this marking, support posts were dug into the ground - pillars of different diameters, these supports were called plows and coulters, and the filling between the supports was done locally with intertwined vines. The frame is hand-assembled from natural material, with an elastic filling of branches and vines, tightly woven - and today it could compete with the later half-timbered analogue made of timber. Additional reinforcement of the frame was made by masonry corners and abutments, and the edge supports of large houses were made of thick logs. There are examples of two-story tourist houses, but these are more modern buildings.
- The wattle fence filling the frame of the posts could be single - for an outbuilding, extension, summer house, or it could be double, filled with natural material (cattail, reeds, coarse straw, wood chips, etc.), double weaving of the walls provides the best heat-saving qualities of the house and strength.
- After the frame of pillars, connected by a single or double wattle fence, was ready, the first coating was carried out with a clay mixture, literally working with fists. A dense putty made of clay, chaff, and straw was driven into the wattle fence of the frame between the pillars by hand.
- The second coating of the frame was carried out a week later. The mixture was made more plastic for the second stroke, and again we worked with our hands, pressing and smoothing the clay mixture into the walls of the house.
- The third - smooth coating - also serves as finishing. For even greater plasticity and density, not only chaff was mixed into the clay mixture, but also a mixture of horse and cow manure and cut straw - dung. This filler was kneaded for a very long time and thoroughly, until completely homogeneous. And in plaster, such a clay mixture is distinguished by its unique durability. The ancient huts were surprisingly durable, and kept heat well in winter and kept cool in summer. In the photos of very old abandoned houses you can see how strong the turluch walls are - they retained their smooth surface and solidity when the house had long been abandoned and practically destroyed.
The roofs of tourist houses are usually made of straw and reeds. Today, such roofs, as well as green roof options, are of interest to private builders. Tourist houses are still being built, and in recent years interest in them has increased. Huts and adobe houses, turluk and earth-beating are experiencing a revival, not only as a technology, but also in terms of the original, surprisingly natural design of a human home. It’s not enough to say that tourist houses are beautiful; this is the special charm of living in a clean house with a healthy microclimate and proper ecology.
Choosing a budget foundation
The cost of constructing the foundation takes up on average 20-30% of the construction cost . You cannot save on the foundation, but knowing the characteristics of the soil on the site, you can choose the most rational solution.
Only specialists can accurately determine soil characteristics, freezing depth and groundwater level (GWL) after conducting engineering and geological surveys.
To build a house inexpensively, you can use the following foundation options:
- Columnar. You can use concrete pillars or build your own supports from brick, foundation or rubble blocks. This base is suitable for houses with light walls - wooden or frame buildings. A columnar foundation cannot be erected on weak-bearing soils (clayey, peat), on sites with a significant difference in elevation and high groundwater level.
- Shallow tape. Instead of the standard depth of 1.5-1.8 m, the foundation is laid 0.5-0.7 m underground . Suitable for most soil types, except excessively heaving ones.
- Pile. Such a foundation is 40% cheaper than a slab or traditional strip foundation. The main savings are achieved due to the absence of a large volume of excavation work and the need to use expensive equipment. It can be used in difficult conditions - in the coastal strip, on a slope. A pile-screw foundation will support frame, wooden, brick and block buildings. In the last two cases, the installation of monolithic slabs on piles will be required.
Useful: Frame garage: step-by-step construction instructions
