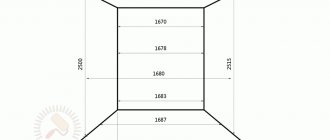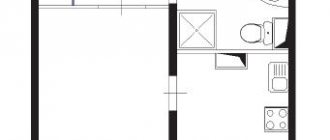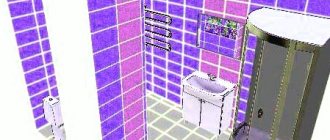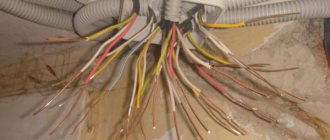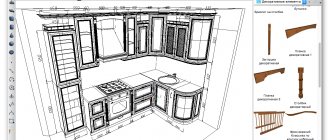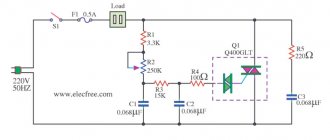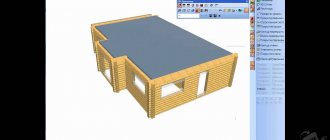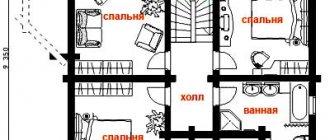To create a high-quality utility network, you need an accurate calculation and layout of functional components. A specialized program for designing electrical wiring in a house simplifies calculations and preparation of design documentation. To choose the best option, you need to study the features of thematic software and application technology.
Why do you need a wiring diagram in an apartment?
The project is created on the basis of the approved technical specifications. The diagram indicates:
- placement of cable lines;
- installation locations of switches and sockets;
- connection points for lamps and other consumers.
When preparing drawings, the layout of the premises is taken into account.
In the calculation part, the parameters of the cable that correspond to the power consumption are determined. The detailed diagram simplifies the installation of electrical wiring. This document will be useful for compiling a list of necessary purchases. Accurate calculations will help you meet current safety regulations.
Composition of a professional design project
Design includes not only choosing the style of interior decoration, selecting finishing materials, decorative elements, furniture and appliances that are suitable in color and technical characteristics. The package of documents may also include other data, for example, a diagram of the redevelopment of internal premises or an electrical plan in a design project. These documents affect the design characteristics of the object and its engineering communications, therefore they must be coordinated with state control authorities.
The composition of the design documentation directly depends on the requirements and desires of the customer, on how the house or other structure is seen by users. Professional designers can create a design project of any complexity and content that will fully comply with modern legislation.
Benefits of Programming Various Wiring Diagrams
The use of specialized software eliminates the difficult drawing process. Actions are performed in an intuitive graphical editor interface. If necessary, use the reference section with a detailed description of typical operations.
The drawn diagram can be adjusted. Each wiring is clearly visible when the image is enlarged. It is allowed to use color marking of lines and to supplement the plan with notes.
An error in independent calculation can cause a short circuit or other emergency situation. Incorrect calculation of cable length is accompanied by additional costs of time and money. The automated process eliminates such problems. Even when working with complex formulas, the results are displayed on the computer screen immediately after entering the initial values.
As a result, when do you need programs to create circuits?
We must remember that such programs are computer-aided design systems (CAD) - they are designed specifically for automating routine processes that are performed day after day. This means that there is no point in using such applications for one-time work, because even when using the most user-friendly interface, there will always be nuances in the program’s operation, and electricity does not forgive mistakes. This is especially true for specialized applications, because often specialized knowledge is needed just to set the necessary parameters for processing and understand the results produced.
Program capabilities
Using specialized software, the following tasks are solved:
- calculate the parameters of the power supply system with voltage losses over long sections of the route;
- specify the cross-section of suitable conductors and other parameters of cable products;
- compile a list of consumables and other functional components.
The wiring diagram is created taking into account the needs of future users. Lamps, sockets, switches are installed in convenient places.
Paid ones that are worth spending money on
If you'll be working with a diagramming program frequently, it's worth considering some of the paid versions. Why are they better? They have wider functionality, sometimes more extensive libraries and a more thoughtful interface.
Simple and convenient sPlan
If you don't really want to deal with the intricacies of working with multi-level programs, take a closer look at the sPlan product. It has a very simple and understandable structure, so after an hour and a half of work you will already be able to navigate freely.
As usual in such programs, a library of elements is required; after the first launch, they must be loaded before starting work. In the future, if you do not move the library to another location, no configuration is needed - the old path to it is used by default.
Program for drawing diagrams sPlan and its library
If you need an element that is not in the list, you can draw it, then add it to the library. It is also possible to insert extraneous images and save them, if necessary, in the library.
Other useful and necessary functions include auto-numbering, the ability to change the scale of an element by rotating the mouse wheel, and a ruler for more understandable scaling. In general, a pleasant and useful thing.
An example of working in the free program "Electrician"
To study the capabilities in detail, the software is downloaded and installed on a PC. The total size of installation files is 12 MB. The developer offers this product free of charge with a request to make a voluntary transfer.
Using this program, the following calculations are performed:
- power consumption (cross-sectional area of the conductor) in a single- or three-phase current network;
- voltage losses at individual points in the circuit;
- heating of conductive parts;
- grounding;
- protective devices.
A set of programs for electrical and power engineers
Time is the most valuable resource. Save time with my programs. An overview of all programs can be found on the blog.
A set of programs for electrical designers
1 Calculation of voltage loss How to calculate voltage loss in a cable? Review of programs for calculating voltage loss The program allows you to calculate voltage loss in DC and AC networks, without taking into account inductive reactance and taking into account inductive reactance.
2 Calculation of reactive power Calculation of reactive power The program allows you to calculate the reactive power that needs to be compensated.
3 Calculation of grounding resistance Calculation of grounding resistance (program) The program allows you to calculate the resistance of horizontal and vertical grounding from a circle, strip, corner.
4 Calculation of loads according to RTM 36.18.32.4-92 Calculation of loads according to RTM 36.18.32.4-92 (program) Determination of conditional three-phase power created in a three-phase network by single-phase electric power plants The program allows you to calculate electrical loads according to RTM 36.18.32.4-92.
5 Calculation of the required number of lamps for a given illumination Calculation of the required number of lamps for a given illumination The program allows you to calculate the required number of lamps for a room at a given illumination.
6 Calculation of motor current consumption The program allows you to calculate the motor current.
7 Calculating the cost of the project Calculating the cost of design work The program allows you to calculate the cost of the project.
8 Form for counting materials for specifications Form for counting materials for specifications The form allows you to speed up the process of counting materials for specifications.
9 Calculation of the volume of excavation work for a cable trench Calculation of the volume of excavation work for cable trenches The program allows you to calculate the volume of excavation work for cable trenches.
10 Program for calculating voltage loss in three-phase networks up to 10 kV Calculation of voltage loss in three-phase networks up to 10 kV The program allows you to calculate voltage losses in three-phase networks 0.38, 6, 10 kV.
11 Program for calculating remote control networks Calculation of remote control networks The program allows you to calculate (select) the cross-section of cables for controlling starters, contactors or relays.
12 Program for calculating voltage loss in an external lighting network The program allows you to calculate voltage losses in an external road lighting network.
13 Program for testing 0.4 kV current transformers Program for testing 0.4 kV current transformers The program allows you to check the compliance of CTs with regulatory documents.
14 Program for testing high voltage current transformers Testing a high voltage current transformer The program allows you to check the resistance of high voltage current transformers to short-circuit currents.
15 Calculation of the economic efficiency of replacing fluorescent lamps with LEDs The program allows you to calculate the efficiency of replacing LL with SDL.
16 Program for calculating the cable cross-section from the control unit to the X-ray machine Calculation of the cable cross-section from the device to the X-ray machine The program allows you to calculate the cable cross-section from the input device of the building to the X-ray machine.
17 Current calculation Program for current calculation The program allows you to calculate current in networks of 220V, 380V, 6kV and 10kV.
18 Distribution of single-phase electric motors across phases The program allows you to distribute single-phase loads across phases.
19 Electricity metering program for sub-subscribers Electricity metering program for sub-subscribers Electricity metering, calculation of losses and distribution of electricity losses among sub-subscribers.
20 Calculation of voltage loss in lighting networks A program for calculating voltage loss in lighting networks A program for calculating voltage loss in single-phase and three-phase networks of internal and external lighting.
21 Program for calculating power and electricity losses Program for calculating power and electricity losses Program for calculating power and electricity losses in a transformer and line.
22 Program for calculating the loads of residential buildings Program for calculating the loads of residential buildings The program allows you to calculate the power of residential buildings.
23 Program for calculating the loads of public buildings Program for calculating the loads of public buildings The program allows you to calculate the power of residential buildings.
24 Program for calculating short circuit currents in 0.4 kV networks Program for calculating short circuit currents in 0.4 kV networks The program allows you to calculate short circuit currents in 0.4 kV networks.
25 Program for calculating the cost for NZT Program for calculating the cost for NZT The program allows you to calculate the cost of projects for overhead lines, cable lines, power lines, package transformer substations for NZT.
26 Program for calculating surface deformations during HDD Program for calculating surface deformations during HDD The program allows you to calculate surface deformations during HDD.
27 Program for calculating the category of premises Program for calculating the category of premises The program allows you to calculate the category of premises according to SP 12.13130.2009.
28 Set of programs for EC design Programs for EC design The necessary set of programs for EC design.
29 A set of programs for designing VLI. Programs for designing VLI. The necessary set of programs for designing VLI.
30 A set of programs for the design of private houses and apartments Programs for the design of private houses and apartments A necessary set of programs for the design of private houses and apartments.
31 A set of programs for designing outdoor lighting. A necessary set of programs for designing outdoor lighting.
Now I send all programs only by email, provided that you have met the following conditions:
For helping the blog 1000WMR (₽
1000 rub.) I will send the archive to you by email. A set of programs is provided as my gratitude for your charitable donation for the development of my site in the amount indicated above. In addition to the programs, I will send some of my dynamic blocks for the AutoCAD program as bonuses.
Current archive version 43
. Only the latest archive contains the newest versions of programs.
220soft
PS This is minuscule compared to how much time, knowledge and practical skills have been and will continue to be invested in these programs. If you have a desire to help develop the blog, I will be very glad... in any way.
If you have not received the program within 3 hours, please email me.
You can help the blog from a bank card, from Yandex.Money or from a mobile phone account (after paying from your phone, be sure to write to me by email):
If you have any problems with the transfer, you can do it directly to the YUMANI wallet (Yandex.money): 410011541656725
Replenishment through SBERBANK Online RF - After replenishment through SBERBANK ONLINE, BE SURE TO EMAIL ME.
How to help 220blog.ru?
The programs will be sent to the e-mail specified in this form (please write down your e-mail carefully).
If you just want to provide assistance, for example, 500 rubles, change 1000 to 500 or any other amount.
Layout of sockets with bindings
In parallel with determining the location of lighting elements, designers begin to distribute all types of sockets. The main milestones that people pay attention to here are the location of appliances, furniture and plumbing. This determines the ergonomics of the space: taking into account such nuances as the location of the mobile phone charger and ending with the number of electrical appliances in the kitchen.
The type (type) of sockets, their number, exact position on the wall are indicated, including an indication of what each one belongs to: regular, power, television, telephone, etc. In some cases, an analysis of the kitchen unit plan is required, since this is one of the places in the living space where the number of sockets per square meter is maximum. This is all the subtleties of the work of a professional interior designer.
3-gang switches
Yes, three-button switches exist in some collections. But this is still rather rare, the vast majority have 1 or 2 keys in one socket. So by default, if the collection of switches is not precisely defined in advance, it is necessary to designate standard 1 and 2-gang switches.
After all, the builders will make the socket boxes just as they are drawn, and then they will have to add them. This is the first thing. And secondly, the distribution of lamps among switch keys is better if it is thought out by a designer, not an electrician. Look how strange the 5-key switch is:
Silhouette in contrast
A very original solution that looks harmonious both in the office and in the apartment. A silhouette of a figure is drawn on a white wall with a black cable.
- This could be a recognizable part of the city or a separate building.
- Fastening is carried out in strict compliance with safety precautions.
- To make the work easier, it is advisable to first draw a silhouette with a pencil, and then attach the cable to it.
And the most important!
LIVING ROOM _
CORRIDOR _ _
TE RR A S A
143, total, today
Related posts:
- Selection of Wirenboard equipment and system design I’ll tell you a little about how to design a Smart Home system on…
- Comparison of Smart Home systems: Larnitech, Wirenboard, Beckhoff, Z-Wave, EasyHomePLC By popular demand, I will write a short comparison of Smart Home systems, with…
- Payback of the electrical and Smart Home project For me, all the advantages of preliminary implementation of the electrical, low-voltage and...
- Video surveillance systems: analogue, digital, AHD and others I have been involved in video surveillance since 2008. I was selecting systems then...
- Smart Home Larnitech - system review Larnitech is a fairly large manufacturer of Smart Home systems. Met...
- Video surveillance in an apartment in 2021 What capabilities of a home video surveillance system can we get today? Options...
- What can be installed from a Smart Home Since not everyone understands what a modern…
Curve legend
Oh, this is my favorite point. I even wrote an article about conventions in design projects. It’s as if the designers are coming up with all the symbols from scratch, as if no one had ever drawn sockets or thermostats before them. You may have noticed the symbols in the screenshots above. For example, how do you like the electrical connection for the intercom, drawn exactly like a grounding sign? And here are the mini-flags that indicate the switches:
Here are some more funny ones:
How else can you designate a router, other than with a green box? They decided to designate the LAN outlet as IP, which would be much more logical for a waterproof outlet. This probably means that what is plugged into the outlet has an IP address. I’ll write about “Antenna” a little further down. Oh, here are some more funny ones:
How do you like the RS-45? Maybe they meant RJ-45, but there is a separate designation for the Internet outlet. Maybe the designer foresaw RS-485? In the project, this designation corresponds to the location provided for the router. Next come circles and dots of different colors. The control wire output (whatever that means) is also nice. You can include the entire range of traffic signs in the case.
I’m now going through all the design projects I have saved and in each I see symbols that are, firstly, different, and secondly, extremely original. Here I am especially pleased with the “on/off underfloor heating” (either a thermostat or just a switch, it’s unclear) and LAN outputs, single-key and two-key. And the heating and curtain adjustments, it’s also not clear from them what is meant, switches or something else.
Design of sockets, switches, dimmers:
Today there is an extremely huge range of sockets and switches suitable for any interior design. There are frames made from natural materials - wood, glass, stone. There is a varied selection of color options for decorative overlays - golden, silver, mother-of-pearl, glow-in-the-dark, with replaceable panels, and neon colors. There are both inexpensive and luxury options. The range of leading manufacturers includes entire collections of electrical frames. Don’t get confused in all the variety and choose the most suitable options for your interior - a designer will help.
See also: Chandeliers and lamps: size, brightness, design.
Ceiling plan
An important part of the project is the ceiling plan. Modern technologies and materials make it possible to use parameters such as color, structure and shape of the ceiling to achieve the desired goals. Plus savings, which, while maintaining the effect, but using different materials, can significantly reduce the budget for installation and materials (paints, coatings).
Also important are the drawings themselves, which indicate the type and boundaries, indicate heights, spotlights and lamps.
Once a decision has been made and the ceiling consists of several levels, separate plans can be developed for the builders with the exact dimensions of the structure.
Abstraction
It’s easy and simple to let the wire in a certain gap randomly twist into bizarre rings. This scheme will create the effect of a picture and a focal point.
To do this, you will need a regular black cable and, preferably, a light, plain wall.
The method looks natural in a modern interior without vintage chairs and carved handles.
- If a randomly twisted wire on the wall looks more like a mess than a work of art, make it easier and draw some simple geometric shapes.
- The technology is based on a combination of straight and curved lines.
- For example, the initial straight line smoothly bends upward, twists into a spiral, descends in an arc, forms a loop and hides in a straight line behind the furniture.
