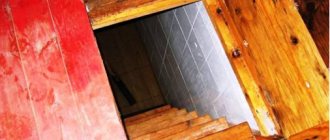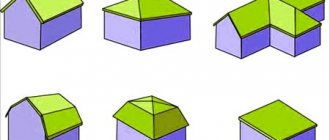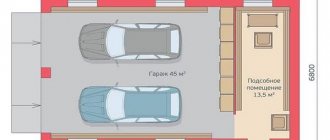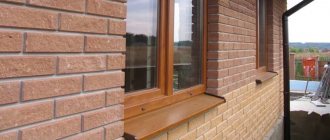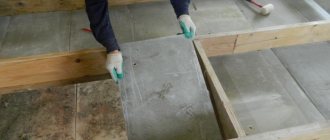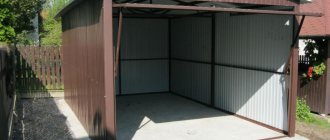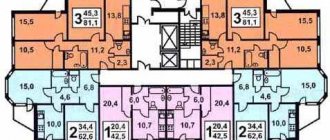The dimensions of an elevator in a residential building are regulated by GOST 5746-83 and GOST 22011-95. The capacity of passenger elevators in residential buildings, with a lifting capacity of 400-650 kg, is often 5-8 people. The corresponding clause determines the height and width of doorways, the dimensions of the cabin, shaft and technical rooms for elevators.
The dimensions of the elevator in a residential building, as well as the number of passenger and freight elevators, are calculated at the design stage. At this stage, the joint work of the architect and the design engineer from the company installing the lifting equipment will ensure that the elevators are properly designed and positioned for maximum passenger comfort and minimum space utilization.
For low-rise buildings, one hydraulic elevator is sufficient. But, given the trends in the modern real estate market, electric high-speed elevators are increasingly being installed. According to accepted standards:
- in buildings from 13 to 45 floors, 3 electric elevators must be installed, with a speed of 106 m/min or 2 with a speed of 150 m/min.
- Buildings above 50 floors must be equipped with two groups of three high-speed elevators.
Conditions that must be met when installing elevators in a residential building
- In 5 minutes the elevator should transport about 6% of residents
- The waiting time should not exceed 1 minute. If the wait is more than 55 seconds, the cabin should descend from the top floor in 45 seconds.
Elevator waiting standards for residential and public buildings are different. In hotels and offices, elevators should move a little faster.
Waiting time by comfort level for passengers:
House
- up to 45 seconds - excellent
- up to 60 seconds - good
- up to 90 sec - satisfactory
- more than 90 seconds - unsatisfactory
Office, administrative or industrial building
- up to 30 seconds - excellent
- up to 45 seconds - good
- up to 60 sec - satisfactory
- more than 60 seconds - unsatisfactory
The number of residents for calculating the lifting capacity and speed of elevators depends on the class of real estate. In economy class houses there are two people per bedroom, in upper segment houses there is one person per two bedrooms. On average, for a 1-room apartment up to 28 m2 - 1 person and 1.5 if this norm is exceeded. For a 2-room apartment - 1.8 people, for a 3-room apartment - 2.5 people, for a 4-room apartment - 3.5 people.
The waiting time for the elevator is calculated by the number of stops, multiplied by the time required for acceleration and braking, and the time required for opening and closing doors, passenger entry and exit, complete descent and ascent of the elevator without stopping is added to the resulting figure. The total time divided by the number of elevators will give the wait time in seconds.
The size of a passenger elevator cabin depends on its load capacity. The cabin height of passenger elevators for residential buildings is often the same - 2200 mm clear.
- The width of a standard doorway is 800 mm
Cabin depth:
- designed for 5 people - 950mm
- for 8 people - 1400 mm, for 13 people - 2100 mm.
The width and depth of the elevator may differ not only in load capacity but also in purpose. Hospital elevators are designed to accommodate a hospital gurney and accompanying persons.
Elevator in the apartment
Luxury real estate implies an increased level of comfort, including in the vertical movement of residents. In short, an individual elevator is increasingly appearing in apartments with two or more levels. An apartment elevator can have different sizes, depending on the wishes and capabilities of the customer. The most common option is an apartment elevator, which has minimal dimensions and a load capacity designed for two adults. But, since this is equipment for personal use, its design can be individual, tailored to the individual needs of a specific customer. You can choose from standard sizes and shapes offered by manufacturers, or assemble an elevator according to a special project. The main thing in this case is that the equipment has the appropriate certificates and operating permits.
The growing population of large cities has led to an urgent need to increase the number of floors in buildings. The operation of elevators in residential buildings made it possible to build high-rise buildings.
The first passenger elevator in Russia appeared in 1795. Kulibin Ivan Petrovich invented the design of a screw lift for the Winter Palace. In the sixties of the 19th century, a steam-powered lifting mechanism appeared and was replaced by a hydraulic one. The first electric elevator appeared in 1880, it was produced by a German company, and the rules for applying national standards of the Russian Federation are GOST R 1.0-2004 “Standardization in the Russian Federation. Basic provisions" Information about the standard
1 PREPARED BY Shcherbinsky Elevator Construction OJSC based on an authentic translation of the standard specified in paragraph 4
2 INTRODUCED by the Technical Committee for Standardization TC 209 “Elevators, escalators, passenger conveyors and lifting platforms for the disabled”
3 APPROVED AND ENTERED INTO EFFECT by Order of the Federal Agency for Technical Regulation and Metrology dated February 11, 2010 N 15-st
4 This standard is modified from the international standard ISO 4190-1:1999 “Elevator installation. Part 1. Lifts of classes I, II, III and IV" (ISO 4190-1:1999 Lift (Elevator) installation - Part 1: Class I, II, III and IV lifts). At the same time, additional requirements and parameters included in the text of the standard to take into account the needs of the national economy of the Russian Federation are highlighted in italics in the text of the standard. This standard is supplemented by the structural element “Bibliography”. The name of this standard has been changed relative to the name of the specified international standard to bring it into compliance with GOST R 1.5-2004 (clause 3.5)
5 INTRODUCED FOR THE FIRST TIME Information about changes to this standard is published in the annually published information index “National Standards”, and the text of changes and amendments is published in the monthly published information index “National Standards”. In case of revision (replacement) or cancellation of this standard, the corresponding notice will be published in the monthly published information index “National Standards”. Relevant information, notifications and texts are also posted in the public information system - on the official website of the Federal Agency for Technical Regulation and Metrology on the Internet
The beginning of the era of five-story buildings
The need to restore the destroyed national economy, make capital investments in the modernization of industry and at the same time build at state expense led to the fact that brick houses without comfort, one- or two-story houses and residential buildings, called “Stalins”. ”, were practically replaced by the construction of standard reinforced concrete slabs.
The 5-story format replaced the 4-story format due to the possibility of building more apartments without the need to build an elevator, which also
at that time they were saving money. The height of Stalin's houses exceeded standard Khrushchev houses due to the height of the ceilings, which was at least 3 meters, as can be seen in the photo.
Standard construction
The construction of houses of this period is also characterized by the construction of upper floors for shops, workshops, post offices and other important social facilities. Even such workhouses were designed to last 125 years, and major renovations continued to extend their life.
The multi-pitched roof, which also has a long service life, further increased the height of the building. By the standards of that time, the height of a five-story house with a three-meter ceiling and a hip roof could be 20 meters, unless the building had a higher floor than the others.
It is no coincidence that the style of construction of five-story panel houses is called functionalism. All individual features such as pediments, chisels and other architectural elements were removed from the standard design. However, calling such a design impersonal and unambiguously calculating the height of five-story panel houses is very problematic.
The ceiling height in various projects ranged from 2.48 m, sometimes 2.6 or 2.64 m, later construction began with a height of 2.7 m.
Vertical dimension definition
When calculating for 5 floors, a difference of 20 cm is equal to one meter of additional height.
Roofs were originally covered with tiles or slate, but in the era of architectural controls on excess, they became flat because they were cheaper. Bituminous roofs had a smaller attic area, different ground floor height, basement depth, etc.
When determining the height of a panel house, the project, its quantity, parameters provided by developers, and much more, see an example in the photo.
How to find out the amount of lumber in a cube
There are dozens of positions of wooden elements with different sections on the construction market.
Building materials made from wood with a thickness of more than 100 mm are called timber; they are used in the construction of frame houses, log houses, cottages, and outbuildings. If the thickness of the material is less than 100 mm, it will be considered a block or board, the name depends on the ratio of height to width. They are intended for installation of windows, floors, roofs, and other types of finishing work. To eliminate the possibility of a shortage of building materials and not to be deceived by the manufacturer, you need to have a clear idea of the cubic capacity, the volume of a unit of goods.
The cubic capacity of a timber is an indicator indicating the amount of timber contained in 1 cube. To calculate the value there is a formula: 1 m3 / V of one element.
Let's look at it with an example. Let's determine how much timber measuring 150x150x4000 will be in a cube:
First you need to calculate the missing value of the volume of a building unit; to do this, you need to convert millimeters to meters, then multiply the size indicators:
150*150*4000 = 0,15* 0,15*4 = 0,09
That is, 0.09 m is the volume of one lumber. Now let’s calculate how many pieces of timber of a given section are in a cube: 1/ 0.009 = 11.1.
We get the exact result: in one cube - 11.11 pieces. lumber 150x150x4000. Almost always the number turns out to be uneven, so it would be more rational to pay the seller up to the whole number of building elements.
When calculating lumber with a complex cross-section of timber, grooves, tenons, measurements are made exclusively on the working plane. Therefore, when going to a warehouse for wood, you must take a tape measure with you to check the specified cross-section and dimensions of the profiled timber. This will eliminate the possibility of purchasing low-quality goods that have deviations.
You don’t have to calculate the volume indicator each time, the amount of a certain lumber in a cube. There is a cheat sheet that makes the developer’s calculations easier:
Using the table data, you can calculate:
- how many cubes of timber are needed when building a bathhouse, cottage, house;
- how much timber is needed in pieces;
- calculation of the cost of building a house from glued or profiled timber.
Approximate weight of frame houses of different sizes
In order to correctly calculate the foundation for a future private residential building, it is first recommended to calculate the mass (load) of the structure itself along with the roof.
In order not to derive complex formulas, in all examples a pitched roof with a slight slope and the maximum values of the specific masses of structural elements indicated above are provided.
Building weight 6x6
Let's calculate how much a small 6x6 country frame house weighs with the following parameters:
- The walls of the building are of the same dimensions - length 6 m, height 3 m (50 kg/m2);
- Attic floor – 6x6 m (100 kg/m2);
- As a roofing covering, roofing material is used - 6x6 m (50 kg/m2).
Calculation:
- The mass of one wall will be: 6 * 3 = 18 m2 * 50 kg = 900 kg, four walls - 3600 kg;
- Weight of the attic floor: 6 * 6 = 36 m2 * 100 kg = 3600 kg;
- Roof weight: 6 * 6 = 36 m2 * 50 kg = 1800 kg;
- The total weight of a frame residential building measuring 6x6 meters: 3600 + 3600 + 1800 = 9000 kg + 15% = 10350 kg ≈ 10.4 tons.
Building weight 6x8
Let's calculate the weight of a country frame house measuring 6x8 with the following parameters:
- Two walls of the structure - length 6 m, height 3 m (50 kg/m2);
- Two walls of the structure - length 8 m, height 3 m (50 kg/m2);
- Attic floor – 6x8 m (100 kg/m2);
- Sheet metal roofing – 6x8 m (30 kg/m2).
Calculation of the weight of a frame house:
- Mass of the first two walls: 6 * 3 = 18 m2 * 50 kg = 900 kg * 2 = 1800 kg;
- Mass of the second two walls: 8 * 3 = 24 m2 * 50 kg = 1200 kg * 2 = 2400 kg;
- Total mass of walls: 1800 + 2400 = 4200 kg;
- Weight of the attic floor: 6 * 8 = 48 m2 * 100 kg = 4800 kg;
- Roof weight: 6 * 8 = 48 m2 * 30 kg = 1440 kg;
- The total weight of such a structure will be: 4200 + 4800 + 1440 = 10440 kg + 15% = 12006 kg ≈ 12 tons.
Building weight 8x8
Let's calculate the weight of a private frame house measuring 8x8 with the following parameters:
- The walls of the structure are the same dimensions - length 8 m, height 3 m (50 kg/m2);
- Attic floor – 8x8 m (100 kg/m2);
- Slate roof – 8x8 m (40 kg/m2).
Calculation:
- The mass of one wall will be: 8 * 3 = 24 m2 * 50 kg = 1200 kg, four walls - 4800 kg;
- Weight of the attic floor: 8 * 8 = 64 m2 * 100 kg = 6400 kg;
- Roof weight: 8 * 8 = 64 m2 * 40 kg = 2560 kg;
- Total weight of the frame house: 4800 + 6400 + 2560 = 13760 kg + 15% = 15824 kg ≈ 15.8 tons.
Building weight 10x10
Let's calculate the mass of a residential building with a frame structure measuring 10 by 10 meters with the following parameters:
- All walls of the building are the same - length 10 m, height 3 m (50 kg/m2);
- Attic floor – 10x10 m (100 kg/m2);
- Tile roofing – 10x10 m (80 kg/m2).
Calculation:
- The mass of one wall will be: 10 * 3 = 30 m2 * 50 kg = 1500 kg, four walls - 6000 kg;
- Weight of the attic floor: 10 * 10 = 100 m2 * 100 kg = 10000 kg;
- Roof mass: 10 * 10 = 100 m2 * 80 kg = 8000 kg;
- The total weight of a country frame house measuring 10x10 will be: 6000 + 10000 + 8000 = 24000 kg + 15% = 27600 kg ≈ 27.6 tons.
Climatic features
Everything depends on climatic conditions: the choice of the thickness of the wall of the house, the type of its foundation, and other important conditions. If everything is more or less clear with the central regions of the country, then in regions with extreme temperature conditions it is necessary to understand in more detail.
Climate map of Russia
For example, as noted above, on mountain soils you will need a pile foundation for a house; where the air temperature is below the national average, you will have to make a deep foundation, and the deeper its base is, the better.
By the way, it is also worth noting this feature: the depth of soil freezing is a seasonal indicator and directly depends on the type of climate. Here you can give the following data on freezing depth:
- for loamy soils – 0.23 m (average value for the year);
- for sandy ones - 0.28 m;
- for gravelly - 0.3 m;
- for clastic (rock or mountain) – 0.34 m.
This indicator can also fluctuate not only in terms of soil types, but also the geographical location of the site. For example, in the same Far North, the freezing depth, even on average, will be significantly higher (1 m or more - these are regions with permafrost, where permanent structures, in fact, are usually not built).
Calculation table of bearing capacity of different types of soils
This is the same as building a ten-story residential building in Antarctica or the North Pole. In general, the weight of a frame house and its foundation are the most important criteria that must always be taken into account. If these parameters are calculated incorrectly, the house will simply sag.
True, if you “make a mistake” on the smaller side (when the weight of the house and its foundation is less), then this will be even good, although the construction estimate will increase. In general, all that remains is to wish the construction to be completed as quickly as possible!
Calculation of area and weight
Calculation of the foundation area, as well as the weight, must take into account its type. For example, a pile foundation for a frame house will be calculated according to one principle, but if the calculation is made for a columnar foundation for a frame house, then the principle will be different.
By the way, the construction estimate will also vary quite significantly. For heavy reinforced concrete or the same brick buildings (or if the walls have too dense insulation), a strip foundation, the depth of which is quite large, is probably best suited.
Installation diagram of a columnar foundation for a frame house
If you take a frame house, then it will be enough to build an ordinary columnar foundation, as for standard small wooden houses. The construction estimate will ultimately be relatively small, even if the thickness of the walls is large.
It is worth giving an example of calculating foundation parameters using a specific example. Let's say the foundation columns will have a diameter of 0.2 meters. Let their height be 2.9 m, and their depth 1.5 m.
Consequently, it will not be difficult to calculate their supporting area, which in this case is 314 sq.cm. Its volume is 0.06 cubic meters, and its weight will be 143 kg.
Provided that the length of the wall is 30 m (this is the total length of all walls) and if you install foundation support columns every meter, then their required number is exactly 30 pieces. Accordingly, the total weight of the foundation will be 4.29 tons, and the area will be 9420 square meters. myself.
Types of columnar foundations
To find out the total load on the ground, you need to add up the weight of the house and foundation and divide this amount by the supporting area. As a result, after carrying out several simple computational arithmetic operations, we calculated the weight of the house, the weight of the foundation (columnar) and the load on the ground.
As you can see, you can do this easily and independently; you don’t need to contact a design office and spend a lot of money on engineers’ work.
For a frame house, an ordinary columnar foundation is quite enough.
How many meters high is a 5-story building: brick and panel Khrushchev buildings
The history of the construction of five-story houses has been around for decades; for example, in the Soviet Union it began with the construction of experimental buildings as part of a project to build a frame-panel house in 1948.
This does not mean that there were no five-story houses in the country before, but this was the first attempt to build from standard parts according to a certain rule.
The project was implemented by Gosstroproekt, Mosgorproekt and the USSR Academy of Architecture. The consumption of iron for the frame, even after the introduction of a more economical rule, was high, so two years later in Moscow, Leningrad, Magnitogorsk and other cities they began to build panel houses without a frame.
Khrushchev buildings are the most common type of housing construction on the 4th and 5th floors. This was due to the need to provide housing for large numbers of people, due to their relocation to large-scale construction projects, or to the urgent need to relocate municipal housing to large cities, which was the result of rapid industrialization.
Features of calculating elevator dimensions
Lifting equipment from different manufacturers differs in lifting capacity and cabin dimensions. The dimensions of the elevator are the main values, taking into account which, at the design stage of the building, architects and engineers carry out calculations of the doorway, the area of the shaft for placing the lifting device and a special technical room.
The dimensions of the elevator cabin for a specific facility are calculated taking into account the requirements for the safe placement of people (cargo) with a minimum occupied area of the building. Optimal dimensions are determined to calculate capacity based on an analysis of the potential flow of people. The requirement to ensure the possibility of transportation in 5 minutes is accepted. at least 6% of residents. The lifting device must have the appropriate certificates and permission to operate.
Calculation of the foundation for a frame country house
When performing calculations of the foundation for private frame houses, the type of foundation is taken into account first of all. For example, the method for calculating a pile foundation will differ from the method for calculating a column-type foundation. At the same time, the overall estimate for the construction of a residential building using different foundations will differ significantly.
As a rule, deep concrete strip foundations are most often installed for heavy brick and reinforced concrete buildings. For a light frame-type wooden house, a conventional columnar foundation is sufficient. In this case, even if the walls of the building are quite thick, the construction estimate will not increase significantly.
Typical projects
Nine-story houses made of blocks according to the standard series II-18-01/09, this is the most common 9-story Khrushchev building in Moscow. The first houses of this type began to be built in 1957–1958. Panel houses of the I-515/9M series were built from 1957 to 1976. By the way, the ceiling height was 2.64 m.
Panel house series I-515/9M
Brick houses were also built. From 1973–1983, very high-quality houses were built using the II-66 standard series. The housing in them had an improved layout and was considered prestigious. There is a version of series II-18-01/09 in brick version II-18-01/09MIK.
Brick house of standard series II-66
After the 70s, a new catalog of construction parts began to operate in the Soviet Union, and with it new projects appeared. Here are the most common series of houses: 1-515/9sh, 1605/9, 11-18/9, 11-49; P-44K, 137.
There are really a lot of projects and it makes no sense to list them all, but you need to know that they had different heights. The exact details can be found in the architecture committee.
Example of foundation calculation
Let's calculate approximately the mass of a 6x6 house made of rounded logs - pine wood with natural moisture. We calculate the weight of walls, floors, ceilings and roofing:
We got the total mass of the house to be 13384 kg. Let's add the payload or operational load here - let's take the average data. Our 6x6 house has an area of 36 m2. One ceiling at floor level and one attic. Let's do the math:
36 m2*210 kg/m2=7560 kg
36 m2*105 kg/m2=3780 kg.
We add it up and get 11340 kg.
Now let's find the load from the snow cover. Let our house be located in Moscow, the area of the horizontal projection of the roof is 49 m2. According to the table, we find that Moscow is in climate zone III and has a snow load of 180 kg/m2.
49 m2 * 180 kg/m2 = 8820 kg.
Let's find the wind load. Our house has an area of 36 m2. Height 5.5 m.
(15*5.5m+40)*36m2=4410 kg
Summarize:
The weight of the house is 13384 kg. Loads: useful - 11340 kg, snow - 8820 kg, wind - 4410 kg.
We add it up and get 37954 kg. You also need to add 30% for possible errors in calculations. As a result, we get that the load on the foundation is 49340 kg.
Now we need to choose which type of foundation is optimal for us. Let's assume that our soil is sandy with a bearing capacity of 2 kg/cm2. If we divide the load on the foundation by the bearing capacity of the soil, we get the area of the foundation base :
49340 / 2 =24670 cm2.
Knowing the area that the foundation should occupy, you can choose the most suitable foundation.
Strip foundation
First, let's consider the possibility of laying a strip foundation for our house. Divide the area of the base by the length of the strip foundation. Do not forget about the internal load-bearing wall, then the length of the foundation will be 30 m or 3000 cm.
24670/3000=8.2 cm
It turns out that the minimum width of the strip foundation will be a little more than 8 cm. But the width of the base should be greater than the thickness of the walls, and the house is made of logs with a diameter of 20 cm, then the minimum width should be more than 20 cm.
Let's calculate the required amount of concrete. For sandy soils, the foundation can be laid to a depth of 0.5 m. We multiply the length, width and depth of the foundation:
30 * 0.5 * 0.2 = 3 m3 - this is how much concrete will be needed to lay the strip foundation of our house.
Passenger elevator dimensions
To transport people, equipment is installed that is designed for a payload of 400-650 kg and accommodation for 5-8 people. The dimensions of the passenger elevator are selected taking into account passenger flow. The cabins of lifting equipment for people are characterized by the same height of 2200 mm. For unobstructed entry and exit, a standard doorway is made 800 mm in width. The cabin depth for different models is:
- designed for 5 people - up to 950 mm;
- to accommodate 8 passengers - up to 1400 mm;
- with a carrying capacity of 13 people, installed in large office buildings and shopping centers - up to 2100 mm.
Also, the dimensions of the cabin differ depending on the object. In medical institutions, the area is calculated taking into account the possibility of placing a gurney with accompanying persons. For two-level apartments, individual lifts for 1-2 people with minimal dimensions are installed. The dimensions of the passenger cabin must take into account unhindered access for people with disabilities.


