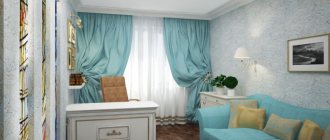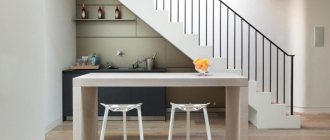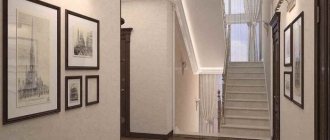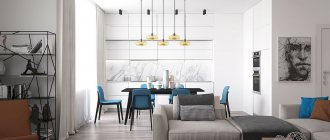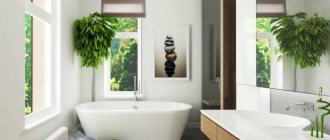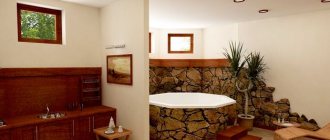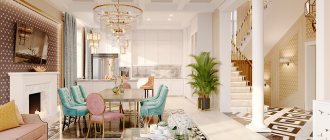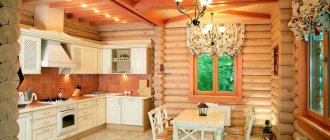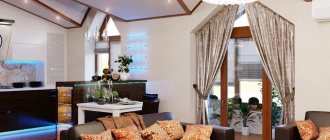The main room in a country house should be spacious (at least 50 sq. m), functional, comfortable for the owners to live and receive guests, and visually attractive. And if in furnishing an apartment one has to build on the architecture already laid down by the developer, planning and stylistic solutions for the living room in a cottage can be discussed and developed from scratch - at the building design stage. Hence there is more freedom for a rational and creative approach.
- Second light
Design principles
- When choosing a room - as the semantic center of the layout - take into account convenient communication with the rest of the public part of the interior: hall, kitchen, dining room, staircase to the second floor, summer terrace, etc.
- The optimal geometry is a square or rectangle with golden ratio proportions. It is easier to divide such a room into functional areas (a relaxation area, a fireplace, a media area, a dining area) and at the same time maintain a feeling of spaciousness. At least half of the area must be left free of furniture - for the independent movement of people.
- The design project of the living room in the house provides for high-quality natural lighting. Even the most successful color combinations will lose their beauty if there is not enough daylight. Therefore, it is decided in advance where and in what quantity to place windows (second light, panoramic glazing).
- When planning an open plan, special attention is paid to the decoration of the central room; it provides a stylistic connection with adjacent rooms (hall, dining room, kitchen). This way the common space is perceived as unified and complete.
Rules for optimal design
Owners of private houses have a unique opportunity to plan the location of residential premises even at the stage of preparing a construction project.
A large room (at least 45 square meters) with several window openings is perfect for arranging a guest room. An excellent solution would be to install a window with a bay window or a full-wall panoramic window.
There are also several rules that should be followed when planning and decorating a guest room:
- For interior decoration, you should choose safe materials and decorating compounds.
- The living room is the center of the house, and therefore the layout must take into account exits to adjacent rooms, to the summer terrace, and arrange a staircase to the second floor (for two-story houses).
- If you plan to install a functioning fireplace in the interior, you should think in advance about a chimney system with high-quality draft.
Great attention is paid to the organization of artificial lighting, which allows for zoning of the room and favorably emphasizes the features of the interior.
Decor and accessories
- Curtains. You can’t do without them if there are window openings. They allow you to design the entrance area. The same decorations are also used for the railings to create the integrity of the composition. The color should match the walls and furniture.
- Paintings. The frame and palette of the canvas should match the rest of the style of the room. In addition, you should not make the space heavier - there are only 1-2 paintings on each wall; areas with wall decor should be left without art.
- Sculptures and decorative elements. Their number is selected commensurate with the space. The area should be functional and practical, and not occupied only by figurines, candlesticks, etc.
- Mirrors. This mandatory element is equipped with lighting fixtures. If several mirrors are used, they should be identical and arranged in a symmetrical order, not chaotically. This technique will create the effect of infinity of space and give the hall majesty.
For two-story country houses and villas, live or artificial fire is used as decoration. A fireplace makes the room comfortable and cozy and can become the center. At the same time, its decoration should match the rest in the hall. Another extraordinary solution is a decorative fountain that will look appropriate in the center of the room.
Guest room zoning
Large premises are usually divided into several functional sections. For the living room, these sections are usually represented by a seating area with a TV and sofa, and a fireplace mantel with souvenirs.
Some owners install a pool table or table with various games (for example, backgammon or chess) in the guest room. It can also be a section with an armchair and bookshelves.
Separately, there is a section of the room with a staircase to the second floor and exits to combined rooms (kitchen, hallway, dining room, bedroom). Original ways of zoning a living room in a private house:
- A sofa or other upholstered furniture, the high backs of which visually divide the living room into several areas.
- Shelves and partitions with relief ornaments.
- Cabinets and shelves can also act as zoning accessories.
- For fairly large rooms, gypsum partitions, decorative arches, indicating smooth transitions between zones, and imitation columns are often used.
An original and very popular way is an interesting lighting layout and the use of two different colors for decoration.
Attic floor plan
Climbing the steps to the second floor we enter a corridor where there are 4 doors:
- The first door leads to a large bathroom of 13 sq.m. It is located above the first floor bathroom. This makes it more convenient to design and connect all hydraulic communications for these two rooms.
- The second door, located directly from the steps, is the entrance to the children's room. The children's room is located as far as possible from the epicenter of the celebration in a noisy living room.
- Next to the children's room there is a small bedroom, but with its own large balcony of 8 sq.m.
- The last door leads to a large bedroom of 18 sq.m. with one large window. According to the plan, the bedroom has only one large window and no access to the balcony (although this can be realized by installing an additional door). This is done so that bright sunlight illuminates it only in the second half of the day.
Each room on the attic floor has its own advantages.
In general, we managed to realize a large living room on the ground floor in a small house with an attic. The first floor turned out to be very spacious without compromise.
Main types of layout
The optimal layout of the room will help you achieve a comfortable interior in the living room. Do not overload the room with furniture and various accessories. Today there are three main types of living room layout in a private house:
- Island type of furniture arrangement. With this approach to planning, furniture is placed in groups: a sofa and a pair of armchairs in the center, a table and chairs by the window, a small decorative shelf near the stairs to the second floor.
- Corner type of layout, in which the main zones are located along the periphery of the guest room.
The third type of placement of headsets occurs quite often, being very popular among owners of private houses. Furniture is installed in parallel rows. The choice of layout type in each specific case depends on the personal preferences of the owner and the chosen interior style, location of windows and entrance door.
Selection of furniture
- When choosing, it is important to be guided by the fact that there should be maximum free space in the hall. No bulky furniture, mail storage or old shoes.
- The optimal storage solution is built-in furniture. Niches, wardrobes, full-fledged dressing rooms will save space and remove unnecessary things from view.
- Mandatory furniture for the hallway-hall is a small table for small items, a pouf or bench, a hanger for outerwear, a cabinet for shoes, a chest of drawers for storing various things or a closet.
- The spacious room can be equipped as a full-fledged living room with a designer sofa and armchairs with velvet trim and carved legs. Here the format no longer matters much, the main thing is the location of all the elements.
No hall would be complete without a mirror. It can hang on the wall, stand on forged legs, or be built into a closet. The larger the mirror, the more interesting and brighter the room will look.
Location of the stairs in the living room
A very important question for owners of a private house is choosing the optimal location for the stairs in the living room. It is better to arrange the staircase at the front door or the arch that connects the hallway with the guest room.
Be sure to prepare a platform in front of the first step, which should have sufficient area and can be used to install a lighting fixture, auxiliary accessories, a small shelf, or a decorative table.
Finishing wall panels
Almost all known materials can be used to decorate the walls of the living room. You must first familiarize yourself with the features of the chosen interior style and select finishing compounds and coatings.
The most optimal coverings for arranging a guest room are the following:
- Wallpaper (classic paper, vinyl and non-woven, luxury textile, liquid and fiberglass). Bamboo and cork coverings, which have excellent environmental performance and a pleasant design, can be used to decorate one of the walls.
- Beautiful decorative plaster, which is available in a wide range of colors, allows you to hide small defects on the underlying surfaces, is quite durable and easy to maintain.
- Plaster, plastic and wooden panels with various patterns, reliefs, and textures are also used to create a pleasant living room design in a private home.
For some interior styles, brick and stone masonry are used (for example, Loft). The living room has an advantageous design, made in the style of a hunting lodge, where the walls and ceilings are made of wooden logs.
Choosing an interior style
The second stage of creating the interior of a living room in a private home is choosing a design style. The most interesting design directions for a guest room in a private house:
- Classic style. The interior is distinguished by refined furnishings, a choice of furniture with antique finishes, predominantly natural materials and pleasant, calm colors.
- Chalet or “house in the mountains” style. As with the Loft style, in the interior it is customary not to hide the ceilings and wooden pillars. Several walls are finished using stone masonry or rough brickwork.
A more modern style with a touch of minimalism is also popular. Furniture is used without sophistication; exclusively neutral shades, close to natural colors, are chosen for decoration.
Trends
Designers agree that the future will be simplicity, environmental friendliness of the materials used and discreet luxury. Of course, a high level of comfort and safety of residents also remains a priority. But it is better to refuse pretentiousness and saturation with decorative elements, as well as massive furniture, which is a relic of the past.
The trend is that preference is given to quality, which should be expressed not only in decoration and furnishings, but also in the quality of installed household appliances. That is, the main goal is to make life as easy as possible and make it more comfortable, but without excessive pomp, which was fashionable and even prestigious five years ago.
Complex geometric prints, the use of natural stone, as well as the return of metal, which will appear both in plumbing elements and in furniture decoration, should come into fashion. Lovers of the high-tech and minimalism styles will especially appreciate the return of this material, since the metal is extremely practical and durable to use.
Photo of a living room in a private house
Category: Living room
