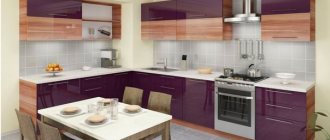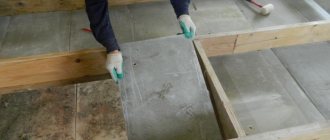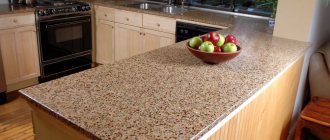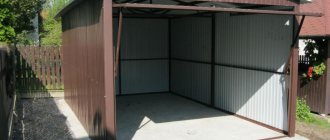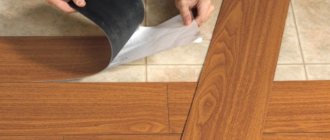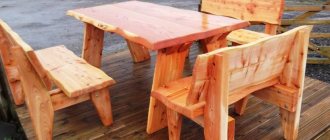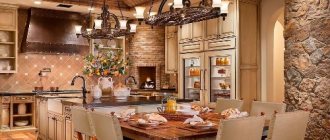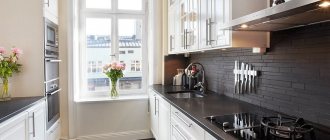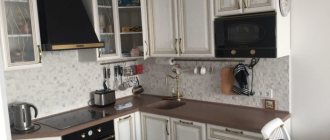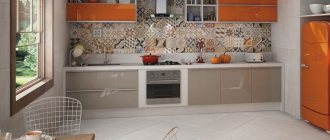If the design and decoration for the kitchen can be selected based on the personal feelings of the style of the room, then the standards of some of its parts are subject to several factors. The standard height of the apron in the kitchen is set based on the dimensions of the furniture set and household equipment. Accurate calculation helps not only to transform the appearance of the room, but also to protect the walls from dirty stains that appear from moisture and elevated temperatures. To accurately determine the dimensions, you need to understand in detail what the height of the kitchen apron depends on.
In a city apartment
What is a kitchen apron?
The area of special finishing components above the working area of the kitchen is called an apron, similar to the attribute of a tidy housewife. It prevents walls from being stained with difficult-to-remove grease stains and soot.
Apron placement according to standard
The height of such a protective strip in the kitchen may vary slightly. It is made from hygienic and quickly washable raw materials.
Previously, it was made only from ceramic tiles, today the range of products is much wider.
The protective zone of the kitchen can be made of the following materials:
- ceramic, glass, metal mosaic products;
- natural or artificial stone slabs;
- two-layer lithoceramics;
- medium density fiberboard (MDF);
- mirror or matte metal, stainless steel;
- tempered glass structures;
- plastic panel;
- vinyl self-adhesive film.
Minimum tile strip height
All these materials have a high degree of protection for the kitchen working area and a long service life.
Criterias of choice
Drawing a conclusion from all of the above, when choosing, you need to pay attention to the following parameters:
- Reliability of the material. The kitchen must have an apron that can withstand sudden temperature changes, exposure to moisture, and is not afraid of high temperatures.
- Easy to clean. The surface must easily withstand the contact of grease and the effects of aggressive chemicals.
- Compliance of the material with the overall interior of the kitchen.
- The quality of the materials used. It is better to purchase only proven products to avoid manufacturing defects.
What determines the size calculation?
The exact parameters of the kitchen apron are determined in advance. It is important to take into account the smallest details here. If the calculations are incorrect, there may not be enough material at the time the work is completed.
Countertop and cabinets
The height of a kitchen apron according to standard sizes will depend on the following points:
- sizes of wall-hung and floor-mounted kitchen furniture;
- size and type of hob (gas or electric appliance);
- specificity of the hood design;
- volumes of the kitchen sink, location of the mixer;
- the height of owners using kitchen cabinets;
- built-in washing or dishwashing appliances.
Before renovation, owners often wonder how many centimeters to leave in order to lay tiles or other material. A standard kitchen apron (3000*600*6 mm) is best suited for a medium-sized kitchen.
Standard height from tabletop and floor
If necessary, you can adjust its size. The minimum height is considered to be 47–50 cm. It is important to place this design detail so that it is convenient for family members to cook in the kitchen. Sometimes small aprons are used to protect only the main work area.
Basic guidelines in establishing the lower and upper marks of the apron
The calculation of the size of the future protective panel will be accurate if the furniture and household kitchen appliances are purchased in advance. Sometimes an apron estimate can be made according to the measurements of the ordered furniture set.
Recommended shelf placement
To avoid any inaccuracies, it is better to take a slightly larger apron size. This will help avoid open areas on the walls.
Bottom line: height of countertops
The standard distance from the floor to the apron should be from 85 to 91 cm. Only in rare cases do furniture manufacturers not adhere to the standard.
Distance from tabletop to wall cabinets according to standard
This can happen if a wardrobe is purchased to order and the consumer wants to change the dimensions of the cabinet, length or width. A similar desire may arise when the owners are tall or short. The preferred height is the level of a person's belt.
At what height to make an apron in the kitchen under the mezzanine
According to the standard, a wall-mounted kitchen sideboard is placed so that the bottom line is 130–160 cm from the floor. The calculation is carried out in the same way as with cabinets, depending on the height of the owners and personal wishes. The height of the mezzanines themselves must be taken into account so that the hand can easily reach the top shelf.
Standard height of kitchen cabinets
It is worth recalling once again what the height of the frame in the kitchen should be. The standard gap between the lid and the wall cabinet is 50 cm. If you glue the panel, it is important to take into account the small overlap of the covering behind the furniture.
On each side you need to add up to 3–5 cm, and you will get an apron size of about 60 cm. If the room has a low ceiling, then a protective strip of 50 or even 47 cm with a margin will do. A spacious kitchen means a wider gap between the headset lid and the wall cabinet.
Sometimes the owners refuse to attach a suspended row of mezzanines, then the space along the entire wall above the floor cabinets is filled with a protective sheet. In this case, we can recommend calculating only the lower limit.
Standard placement of cabinets from the floor
When choosing the height of the apron, it is important to consider how the mezzanine doors open. If they rise up, then the minimum distance will do. When the doors swing open, it is worth raising the upper cabinets higher for convenience.
Marking for household appliances: making calculations
It is imperative to protect the kitchen area above the stove. If there is a hood, the protective zone will be of maximum height.
There are separate hoods with a dome, oval or fireplace shape and built into furniture. All of them are built above the stove higher than wall cabinets.
The length of the apron in the kitchen made of tiles
The stove, like the set, has a height of 85 cm. For a gas appliance, the boundary from the surface should be 75–85 cm. An electric stove can be separated from the hood by a slightly smaller zone - from 65 to 75 cm.
A washing machine or dishwasher can also affect the height of the backsplash. The zone will start 85–90 cm from the floor. These devices can be built-in or free-standing.
For built-in models, measurements are taken along the line of the countertop with a small allowance. Free-standing electrical appliances require consideration of their size. It is important to remember the margin so that gaps do not form and walls are not visible.
Most commonly used materials
The choice of material from which the apron will be made greatly affects the durability and comfort while working in the kitchen. The selected material must have the following qualities:
- moisture resistance;
- resistance to sudden temperature changes;
- strength (material density plays a big role);
- resistance to strong chemicals, splashes of hot oil from the stove;
- ability to withstand mechanical damage (dropping dishes, etc.);
- aesthetic appearance.
Plastic
Plastic panels have recently been in great demand and are often used to cover kitchen backsplashes. Panels are made from PVC, that is, polyvinyl chloride.
You can use one of two options for finishing: a special solid plastic panel for the apron, or plastic lining. This material is inexpensive, but due to the nature of the kitchen, this material will not last long. Over time, plastic loses its original appearance, and it is quite easy to damage it during cooking.
Advantages of plastic:
- Low price. If at the moment there are not enough funds for repairs, but it needs to be done in a short time, plastic is ideal. This option is also suitable for those who like to change the design of the room frequently.
- Easy to install. Anyone can install plastic panels, and especially a special kitchen apron made from this material. Liquid nails are most often used for this.
- The plastic is easy to cut, so if necessary, you can cut an additional hole for an outlet at any time, or adjust the size of the panels.
- Plastic can be glued without preliminary preparation of the wall, and it will hide surface imperfections.
- Plastic is easy to care for: it can be easily washed with a sponge and dish soap.
- A wide range of plastic materials allows you to choose the perfect design for yourself.
- Plastic can be combined with other materials, such as glass. If you protect the plastic panels in the area of the stove and sink with transparent glass, then they will last longer.
Flaws:
- The service life is no more than 5 years, which is very short for such a finish.
- Such material cannot be installed in the area of the stove, because when exposed to more than 60 degrees (which is not much), the plastic begins to melt.
- Such a surface is easily damaged mechanically.
- Sometimes the panels do not fit well to the wall, and condensation forms on the back side. This provokes the appearance of fungus.
- The material strongly absorbs odors.
MDF
This material imitates natural wood, but is not often used for kitchen apron cladding. Although it has the best aesthetic qualities and is suitable for any type of interior, in a practical sense MDF is not a very practical material. Let's look at why this is so using the example of its strengths and weaknesses.
Advantages of MDF:
- The material is very durable and is not afraid of mechanical damage.
- If you clean regularly, keeping the panels clean is not difficult.
- Durability of the material.
- Easy to install panels.
The disadvantages include:
- The material contains formaldehyde, which makes it not environmentally friendly. When heated, and this happens regularly in the kitchen, it begins to emit toxic fumes that negatively affect human health.
- High risk of fire.
- The material is afraid of moisture, so if waterproofing is not done, the material may begin to deteriorate and change its shape.
- The panels quickly lose their original appearance. This is especially dangerous if you clean the surface with a hard brush or using abrasives. Then not only the design, but also the integrity of the panel itself may be damaged.
Ceramic tiles and porcelain tiles
Porcelain tile is a proven and most popular material for decorating an apron. It has all the necessary characteristics, and is sold at an affordable price, and the range of tiles will satisfy the wishes of any customer.
The advantages of ceramic tiles and porcelain stoneware include:
- Moisture and heat resistance. The tiles are suitable for finishing the hob area and around the sink.
- She is easy to care for. Cleaning the tiles can be done either with soft sponges or with a metal brush if the contamination is more complex. At the same time, the tile does not lose its visual and performance qualities.
- Installing tiles is very simple, and you can handle this task yourself.
- The material is environmentally friendly and does not emit toxic substances when heated.
To decorate with tiles, you can use different types of tiles: mosaic, matte, glossy tiles, choose products of different shapes, and choose the appropriate tile design option.
Glass
Glass has recently been increasingly used to decorate the kitchen, namely the kitchen apron. It has all the necessary performance characteristics and aesthetic qualities.
Advantages of glass:
- heat and moisture resistance of glass panels;
- aesthetic appearance;
- resistance to mechanical damage;
- not afraid of temperature changes;
- wide choice of models and material design;
- environmental friendliness of the material.
Flaws:
- Such an apron always has a large mass, so it is difficult to mount it on the wall; in addition, installation will require additional equipment and experience.
- They are very expensive, and often a glass apron has to be purchased to order, and it is necessary to provide the master with accurate data for its manufacture.
Allowance sizes
Experienced craftsmen will immediately tell you whether the apron needs to be slightly enlarged or not. The most important thing when taking measurements is to take into account how the lower cabinets will stand. They can be located close to the wall or near the floor baseboard.
Standard arrangement of lower and upper cabinets
Modern furniture cabinets are most often made with slanted cuts at the back. But even they sometimes do not solve the problem, because the cuts are too small or the floor or walls are uneven.
If the cabinets are close together, then there is no need to overlap.
It is important to achieve maximum contact between the canopy, the protective zone and the working surface. If the distance between the furniture and the wall is small, you need to leave 2-3 cm of margin.
Advantages of high ceilings
A room with high ceilings allows you to experiment with furniture options: make cabinets and shelves of various heights. Sometimes open shelves leave space above cabinets.
Ceramic tile backsplash
A kitchen apron becomes an assistant in such a situation. Special visual techniques will help harmoniously separate the space. Modeling a kitchen with high walls (3 m), its working area can be divided horizontally into 4 parts:
- The first level is at a height of 85 cm. This is the line where the working surface (tabletop) is located.
- The second level is 65 cm higher than the first. Kitchen apron height mark.
- The third level is 85 cm higher than the previous one. Maximum height of mezzanines.
- The last level is after 65 cm. Marking the ceilings themselves.
This conditional division of the wall into 4 proportionate parts allows you to compose the area with a single plan. The protective panel in this case will create a feeling of comfort and spaciousness.
Diagram indicating optimal sizes
It is better to use a kitchen apron in a single color or with calm patterns. A horizontal pattern will make the kitchen wider, while a vertical pattern will make it taller.
The image of a landscape will give a feeling of space. Increasing the size of the apron visually makes the kitchen larger. Open shelves raise the ceiling as much as possible. Sometimes high mezzanines are installed, reaching to the very top.
Pros of ceramic coating
Ceramics look good not only in the bathroom, but also in the kitchen. Once again, it is worth recalling that according to the standard, a kitchen apron made of tiles should be laid up to 60 cm. If everything is done correctly, you will get two rows of 30 cm or three rows of 20 cm.
Tiles between cabinets
There are tiles up to 10 cm high. Most often, the protective zone falls below the tabletop. Photos of some design options prove that sometimes 60 cm is not enough to optimally and aesthetically place wall kitchen cabinets.
How to determine the standard sizes of kitchen cabinets and the overall dimensions of a kitchen set
Those readers who have taken on the interesting but difficult task of independently designing their own kitchen ask, among other questions: what is the optimal height of the kitchen unit from the floor and the dimensions of the kitchen cabinets. Undoubtedly, the layout of a kitchen set is largely determined not only by considerations of ergonomics and design, but also by the presence of dimensional standards. After all, making completely individual furniture is quite labor-intensive and not always cheap. In most cases, standard elements (modules) are used, from which, like Lego bricks, a kitchen set is built according to the size of the kitchen.
Installing sockets on the apron
There are always a lot of electrical appliances in the kitchen. To make it convenient to connect devices to power, you need to place the sockets correctly. These should be kept in reserve for future kitchen appliances.
Drawing of a kitchen unit with recommended dimensions
Most often they are installed on the apron. Depending on the installation method, the following types of sockets are distinguished:
- Overhead socket. Quite easy to install, just put on the base and attach.
- Hidden element. Inserted into a pre-prepared hole. Most often installed during kitchen renovation.
- Moving socket. It looks like a modular block with movable elements that can be fixed in any desired place.
- Retractable device. This is a unit with several elements hidden in a kitchen cabinet or countertop. It is extremely convenient to use.
Distance between cabinets and countertop according to standard
When installing the above sockets in the kitchen, it is worth remembering the safety rules. There is no need to mount the element higher than 2 m from the floor.
The optimal location of the product will be 15 cm up from the tabletop. Drops of fat or water will not get there. Do not install an outlet above a sink or stove.
How to choose?
The selection of this kitchen attribute is a purely individual matter, in which you need to take into account all the points listed above
In addition, during the process of its selection and installation, the following features should also be taken into account:
- the dimensions of the apron are determined by the dimensions of the floor and wall furniture, and are not an abstract calculation;
- its dimensions are not a constant value and do not have strictly limited parameters, since even in the same kitchen the apron can be of different heights and widths;
- its lower limit is determined by the height of the floor furniture, and the upper limit is determined by the location of the hanging elements.
The apron should have a clear, straight line: this emphasizes the aesthetics of the furniture arrangement. But sometimes the floor in the kitchen has a slight slope and therefore it is necessary that the apron be 2 cm below the level of the countertop.
When choosing an apron, you must first think through the layout of the furniture, measure the height of the floor and the level of wall furniture, or choose a ready-made kitchen set.
It is easiest to select the required apron sizes if the kitchen uses ready-made sets that have standard dimensions. Then the apron will be close to the standard.
Sometimes the upper part of kitchen units includes multi-sized cabinets and has additional open shelves that do not cover the wall. In this case, the peculiarity of installing the apron is that it will have a different level: its upper border should reach the lower surface of each piece of furniture.
When choosing a facing material for an apron, you need to take into account the features of its installation. Ceramic tiles are used very often for facing backsplashes, as they are easier to adjust to the required dimensions. If some discrepancies arise, in order not to cut the tiles, adjusting them to the desired size, it is easier to make the gap under the cabinet or countertop slightly larger.
Therefore, in order for the mezzanines to hang evenly, you will need to install a special rail to which they are attached. In addition, laying tiles is quite complex and requires the participation of a professional craftsman.
The convenience of plastic panels lies in the ease of their installation: special profiles are used along the upper and lower levels, into which the panels are easily inserted. MDF panels are also easy to install, but they must be selected in accordance with and in conjunction with the countertop or set.
Glass aprons come in 2 types:
- monolithic panel, it is attached to the wall with bolts or anchors;
- glass tiles of different sizes: they are laid like ceramic tiles.
The glass panel cannot always be adjusted to size. Then you need to make it to order or change the arrangement of the furniture.
To strengthen monolithic structures and panels, screws, hinged fasteners, liquid nails, and glue are used. Another necessary point is the installation of sockets. In panels that can be easily cut (MDF, plastic), holes for sockets in the apron are made before its installation, and on a ceramic coating, sockets are installed after installation.
The choice of apron is also influenced by the interior design. The dimensions of the apron are closest to standard standards in a classic kitchen, which uses traditional wall cabinets with two doors. It is not recommended to make a smaller apron (up to 47-57 cm) in such a kitchen, since it will visually create the feeling of a pile of furniture.
The apron will be somewhat different in a loft-style kitchen, in which there are no wall mezzanines, but only open shelves and an uncovered hood are allowed
In such a kitchen, the height of the apron will be arbitrary, and only aesthetic appeal is taken into account
When choosing an apron, such nuances are also important.
- It is undesirable for it to be a very bright color: this will tire your eyes. It is better to choose moderate shades.
- A glossy finish makes the color more saturated, while a matte finish makes it paler.
- In kitchens with a small area, an apron with a large pattern looks very voluminous, but in very large rooms, on the contrary, it looks unattractive.
- An apron with horizontal lines visually expands the space. The same effect is created by mirror and glass coatings. But they have a significant drawback - any dirt is very noticeable on them.
- Aprons for a finished kitchen set should be harmoniously combined with its color.
In the next video you will learn all about the ideal sizes and materials of a kitchen apron.
